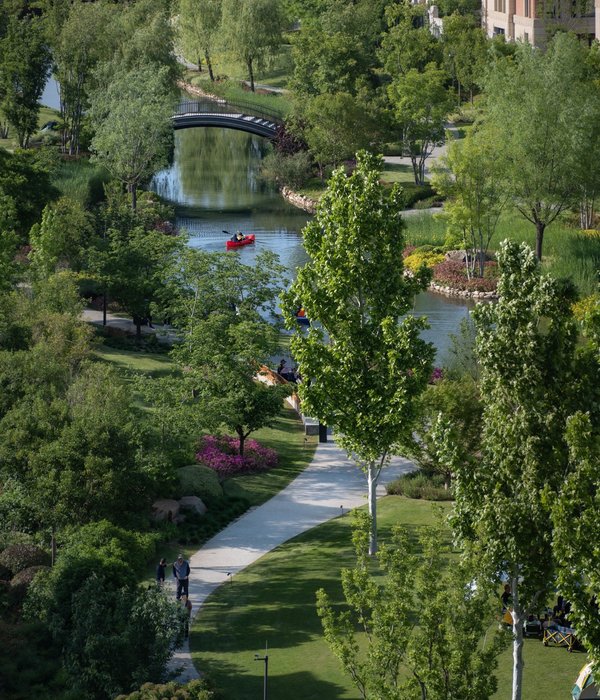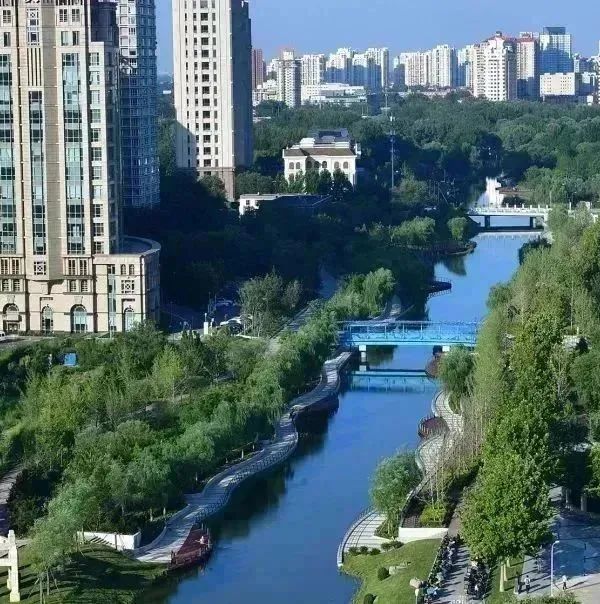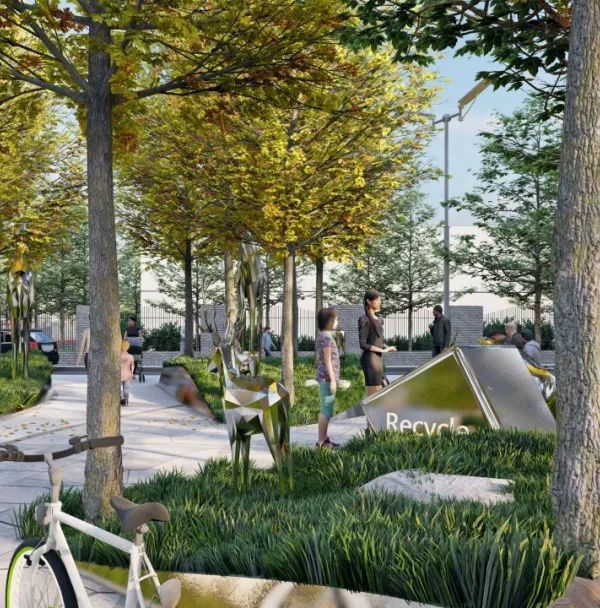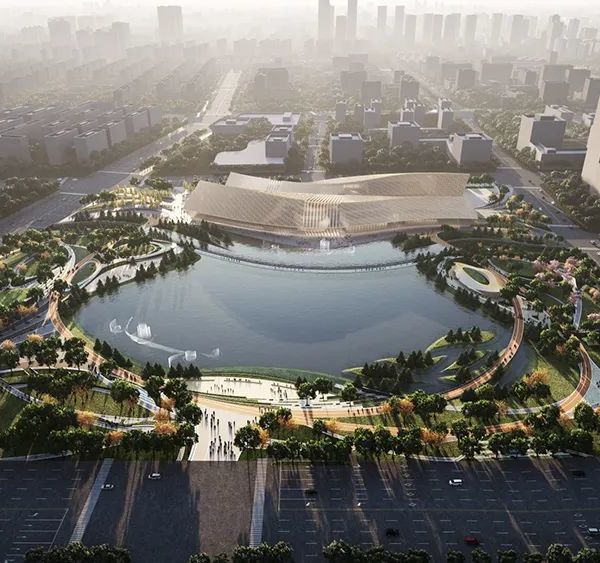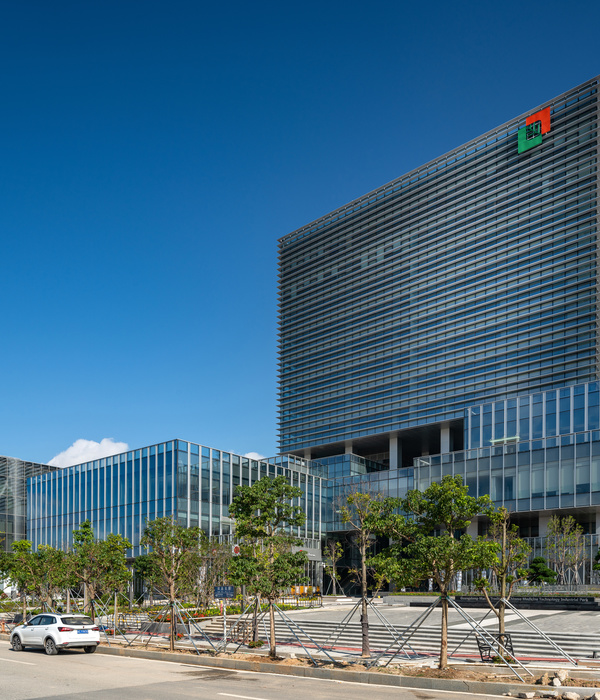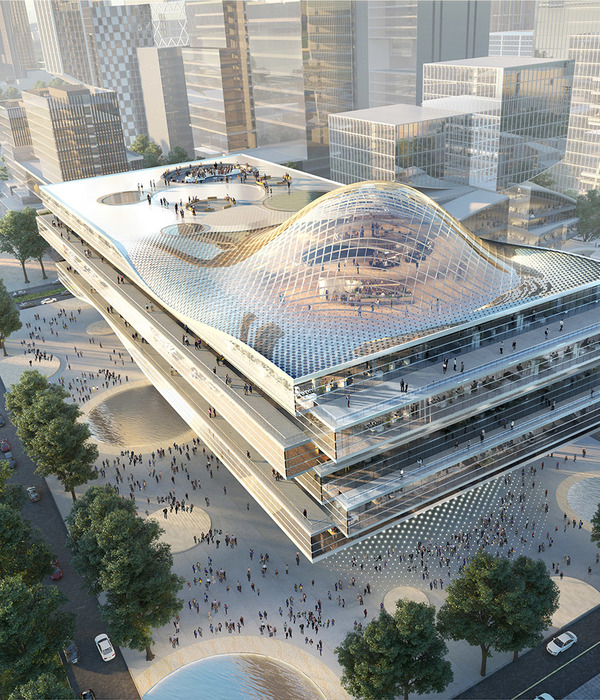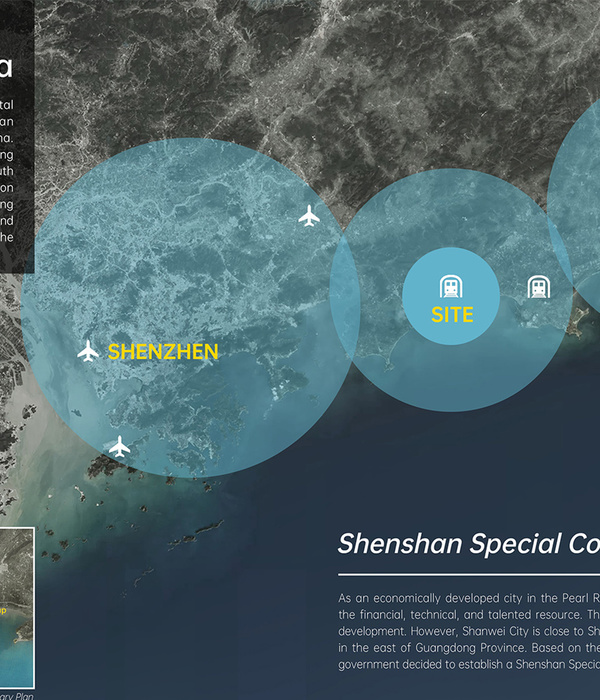RCF 体育场 | 零影响的城市改造,蛋形设计打造沉浸式体验
RCF体育场位于意大利雷焦艾米利亚,是欧洲最大的露天音乐会场。作为一个“零影响”的城市改造项目,它将一块属于机场的20公顷的非运营区域转变成了可以容纳10万人的音乐和活动场地。
The largest open-air concert arena in Europe was built in Reggio Emilia. It’s the result of a zero-impact urban regeneration project that transforms the over 20-hectare non-operational area of the airport into an event and concert park capable of accommodating up to 100,000 people.
▼项目概览,Overall view
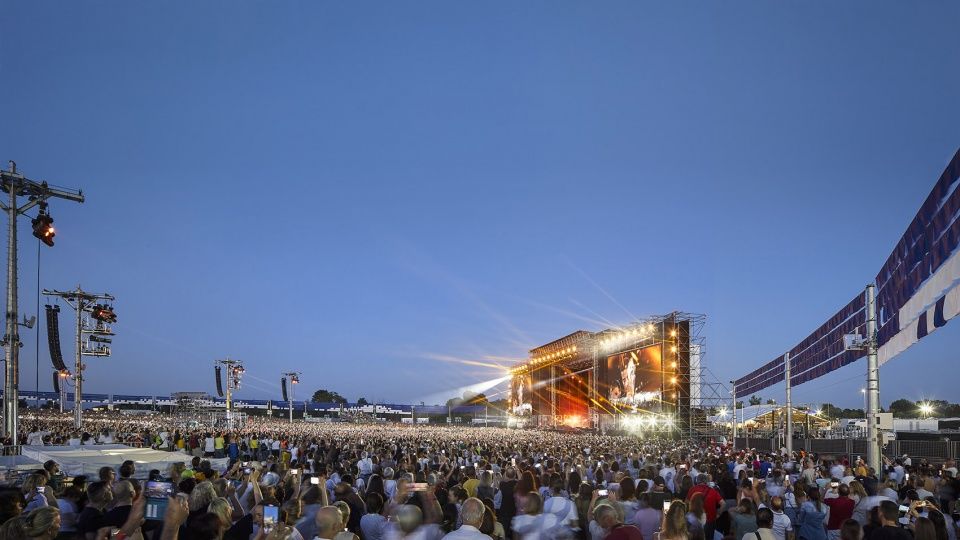
该项目由Iotti + Pavarani事务所、Tassoni & Partners和LSA工作室共同打造,将不同的开放空间重新组合为一个有机系统,以创造独特的聚会空间,为超大尺度的活动和音乐会场地注入前所未有的活力。
The project authored by Iotti + Pavarani Architetti, Tassoni & Partners and Studio LSA reassembles different ways of using the open space into an organic system to create a unique gathering place with the potential to enliven an event and concert space of extraordinary size and attractiveness.
▼场地鸟瞰,Aerial view
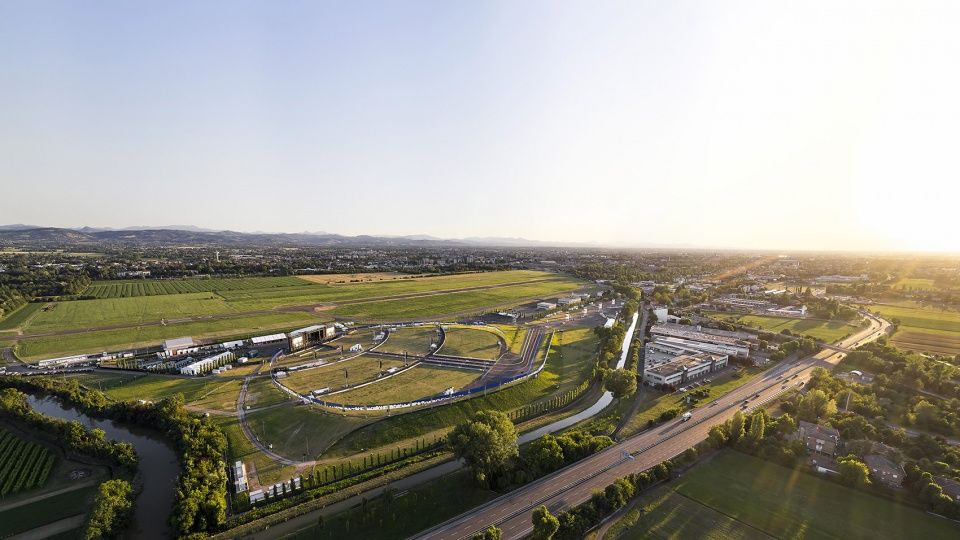
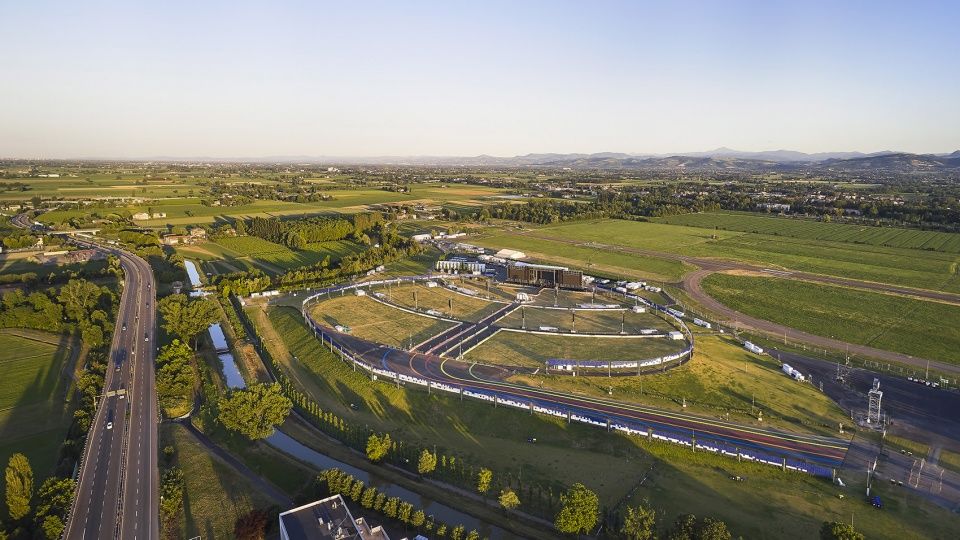
该项目的设计理念是为整个系统赋予广泛的功能和集会,其结构主要氛围三个大的部分:大道(Boulevard)、音乐会场(Concert Arena)以及后台区域。
The project is designed to allow the entire system a wide range of uses and opportunities, structuring itself into three macro areas: the Boulevard, the Concert Arena, the backstage area.
▼设计示意,Schemes
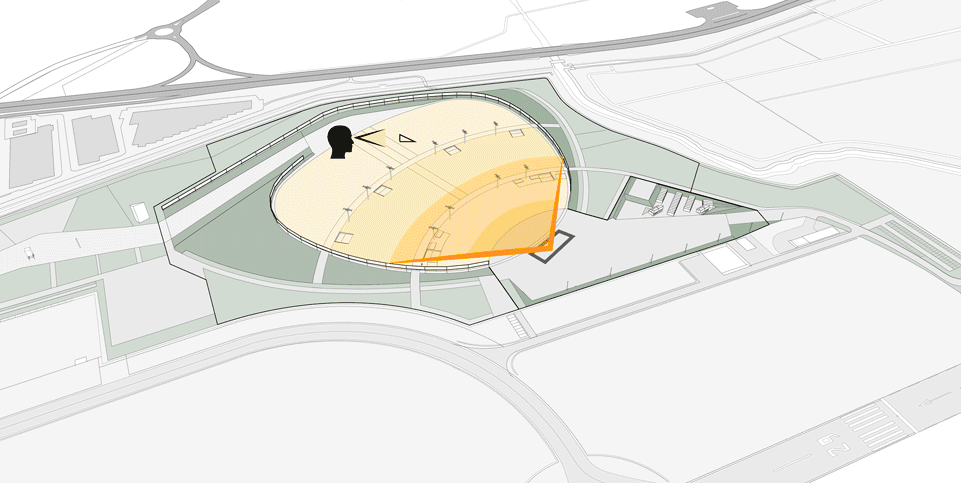
大道由一个纵长的大尺度空间构成,面积约为5万平方米,在音乐会期间提供入口、接待区和通往音乐会场的通道。它本身也具有公共空间和会议场所的功能,因此可以用于举办当地各类传统活动和社区活动。
后台区域位于音乐会场的对面,设有独立的通道,并与舞台直接相连。这是一个专用于活动管理的区域,配备有模块化的制作设施、储物空间、艺术家化妆间以及安保操作中心。
The Boulevard consists of a large longitudinal space, an area of about 50,000 square meters that constitutes the entrance, reception area and approach route to the Arena during concerts. The Boulevard itself defines a public space and meeting place available to host community initiatives in a tradition of events that characterize the area’s history.
The backstage area is located on the opposite side of the Arena, with separate access, directly connected to the stage; it is an area specifically dedicated to event management, equipped with modular production facilities, storage rooms, dressing rooms for artists as well as a security operations center for law enforcers.
▼俯瞰入口路径和音乐会场,Aerial view to the entry way and arena

▼平面图,Plan
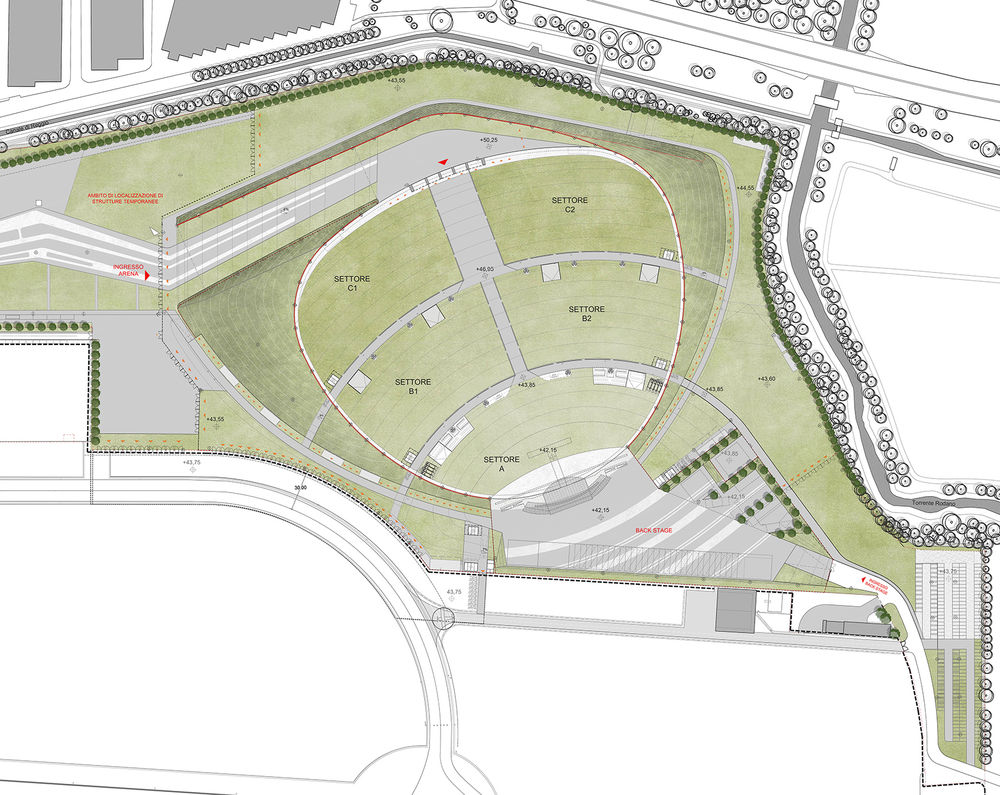
音乐会场是整个系统的核心:一块超过8.5万平方米的巨大草坪飞地,呈现为不规则的蛋形,犹如一只巨大的壳体将观众容纳在一个向舞台方向略微倾斜的空间内部。2022年6月,会场成功举办了两场大型音乐会,证实了这样的几何形状能够确保观众在任何位置都享有良好的视野和声学条件,从而真正获得沉浸且难忘的体验。
The actual Concert Arena forms the heart of the system: a vast lawned enclave of more than 85,000 square meters, irregularly egg-shaped, which like a large shell gathers the audience in a slightly sloping space, descending toward the stage. As confirmed by the experience of the first two major concerts held in June 2022, such geometry ensures excellent visibility and acoustic conditions from every point in the Arena, so as to foster an immersive and compelling experience.
▼远观音乐会场,View to the arena
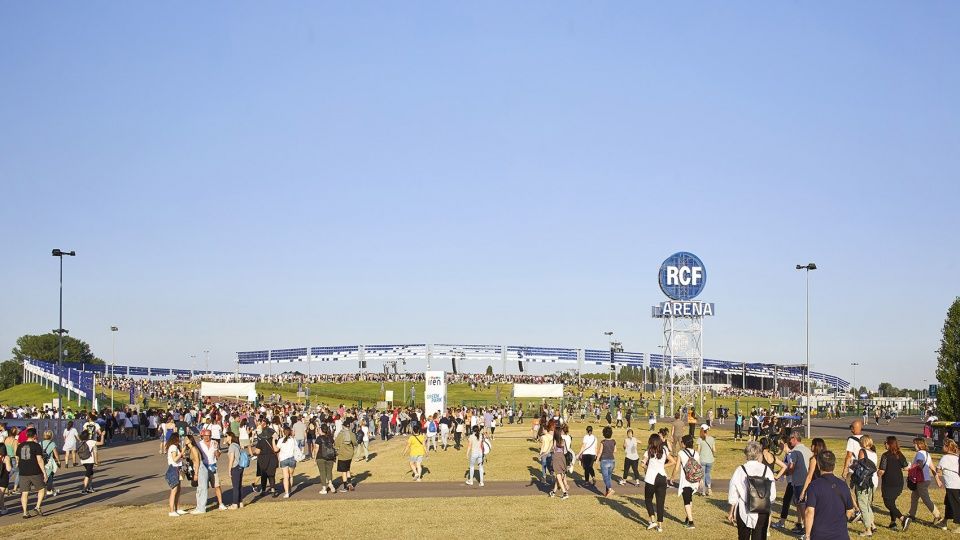
▼从音乐会场望向舞台,View towards the stage
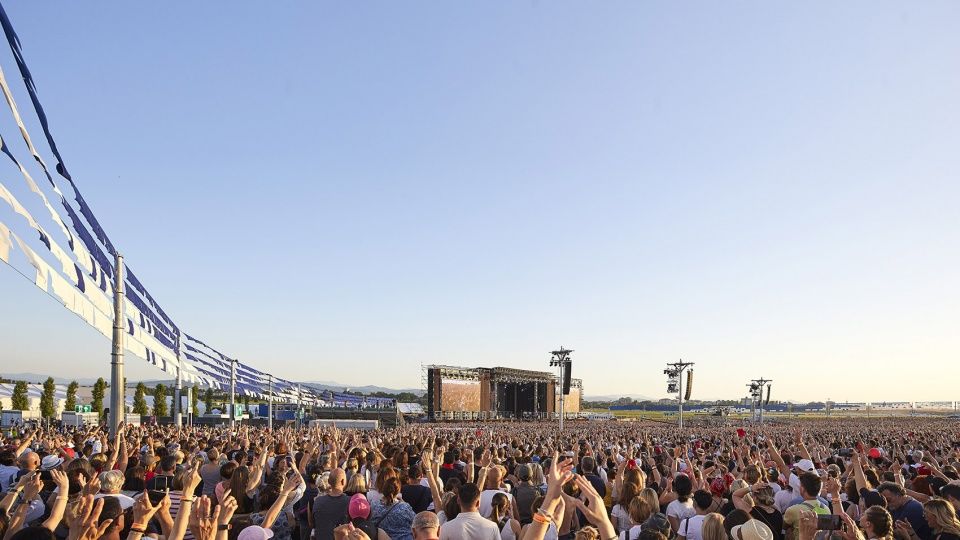
▼观众区,The arena’s cavea
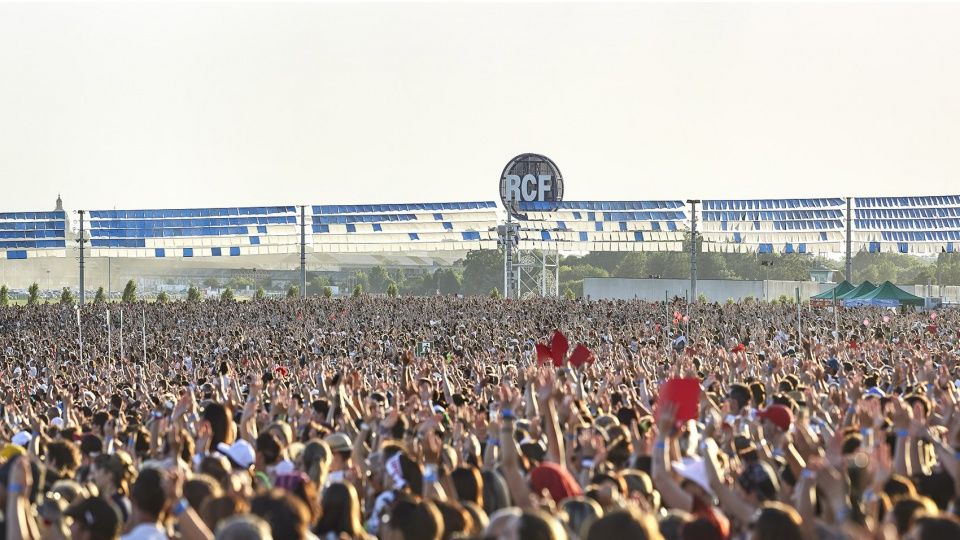
将观众汇聚起来的有机形式通过场地边缘的结构被强调出来:一个由成千上万块织物组成的轻质且可渗透的“冠冕”,为场地带来独特且包容的氛围,同时又具有动态性,能够伴随着轻拂的风,与观众和音乐的律动形成理想的共鸣。同时,“冠冕”的形态一直扩展到通往会场看台的通道,并与场地边缘的水渠在路线上形成呼应,观众本身的流动也因此成为了构成设计的重要元素。
Finally, the organic form that gathers the audience during concerts is emphasized by a perimeter structure that defines its edge and allows its geometry to be recognized: a light and permeable crown, made up of thousands of fabric elements, that generates an inclusive and recognizable atmosphere that is at the same time extremely dynamic, sensitive to wind currents and in ideal resonance with the movement of the audience and the music. This crown is extended to accompany the access path to the arena’s cavea, which acquires an elongated arrangement, organic to the course of the water channels that border its edges. Thus a fundamental visual continuity with the paths is generated, while flows and movements of the audience become substantial elements of the design.
▼音乐会场上,浮动着由织物组成的“冠冕”
View to the crown made of fabric elements
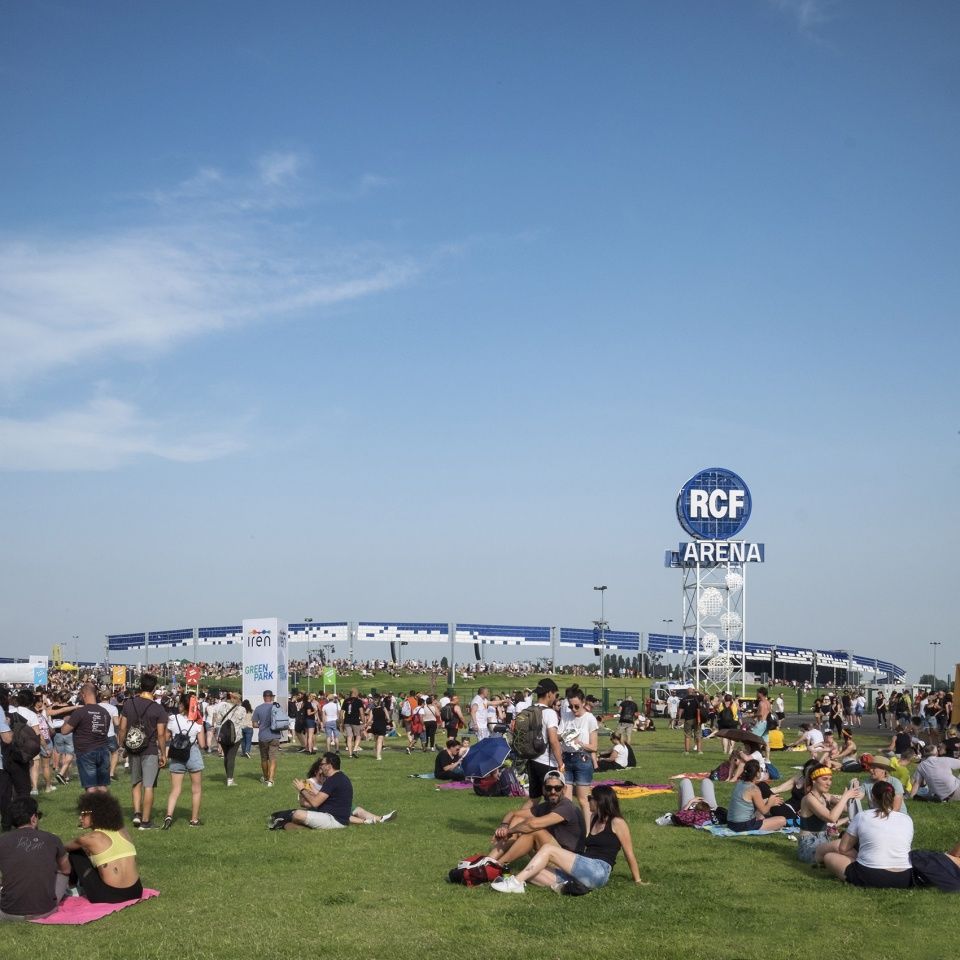
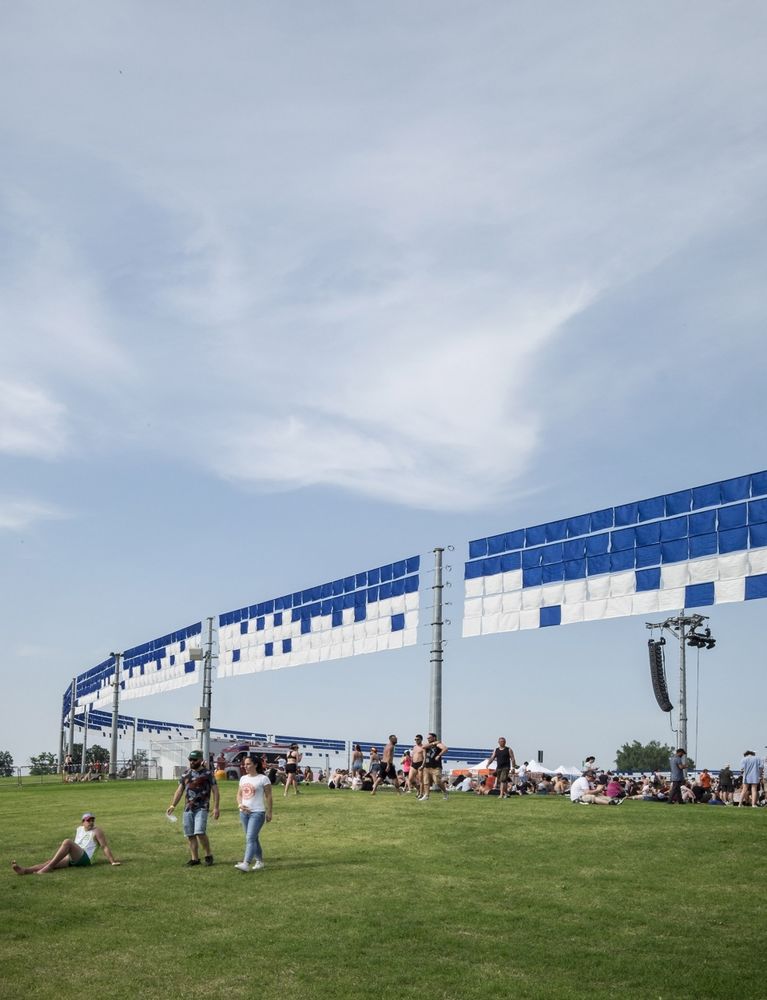
▼音乐会现场,Concert
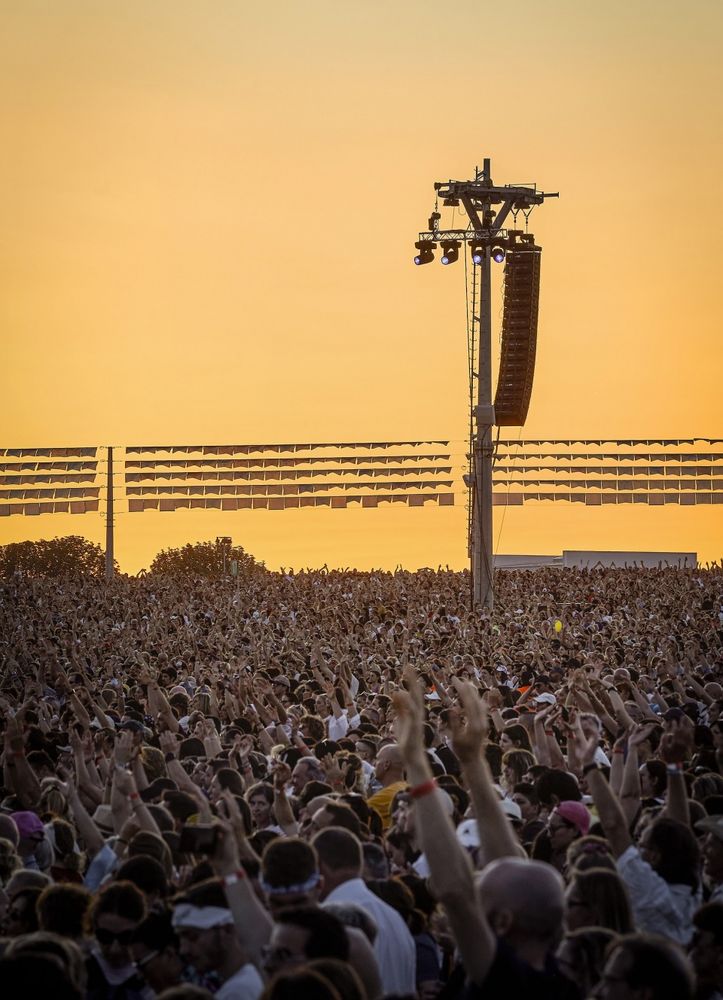
▼夜间的舞台,The arena by night
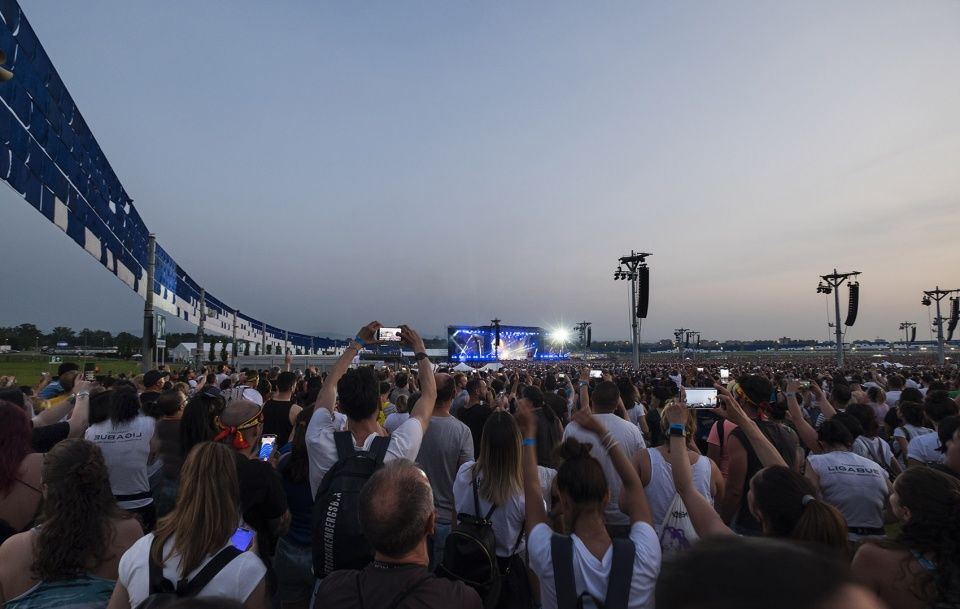
▼整体鸟瞰,Aerial view
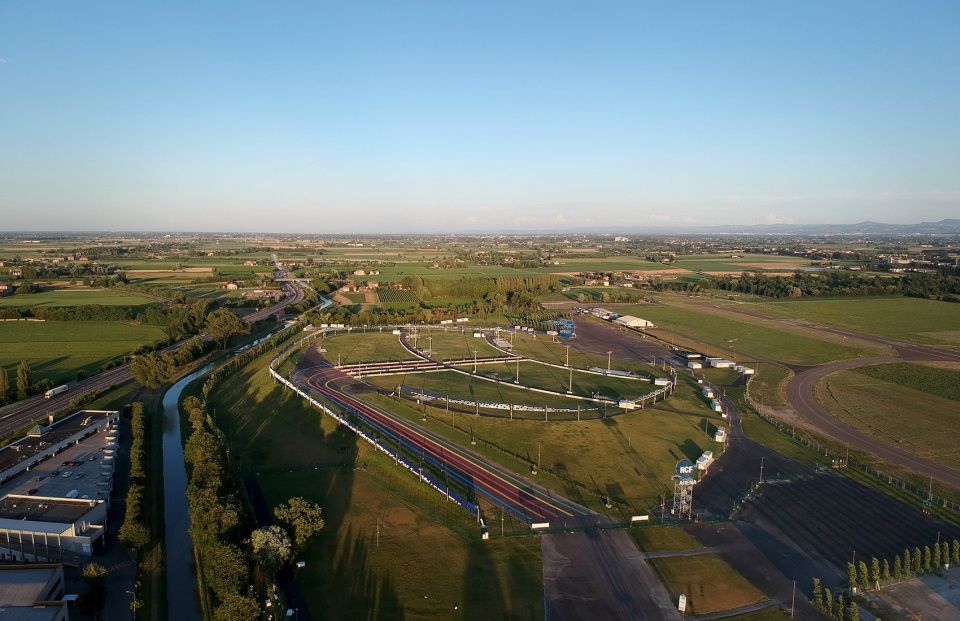
▼项目场地,Project site

▼改造前的飞地,Non-operational area – before intervention
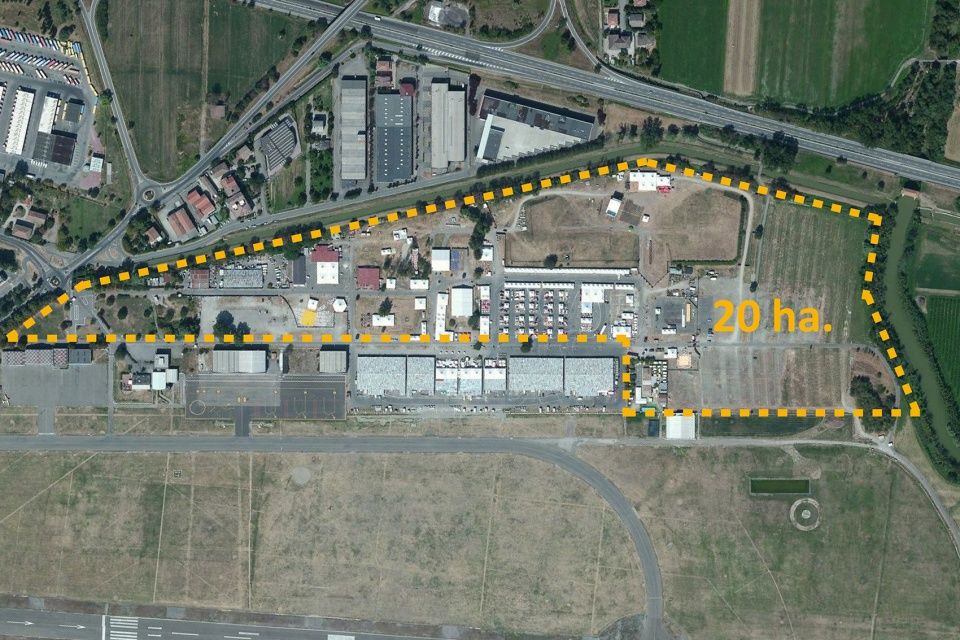
▼改造后示意,Non-operational area plan
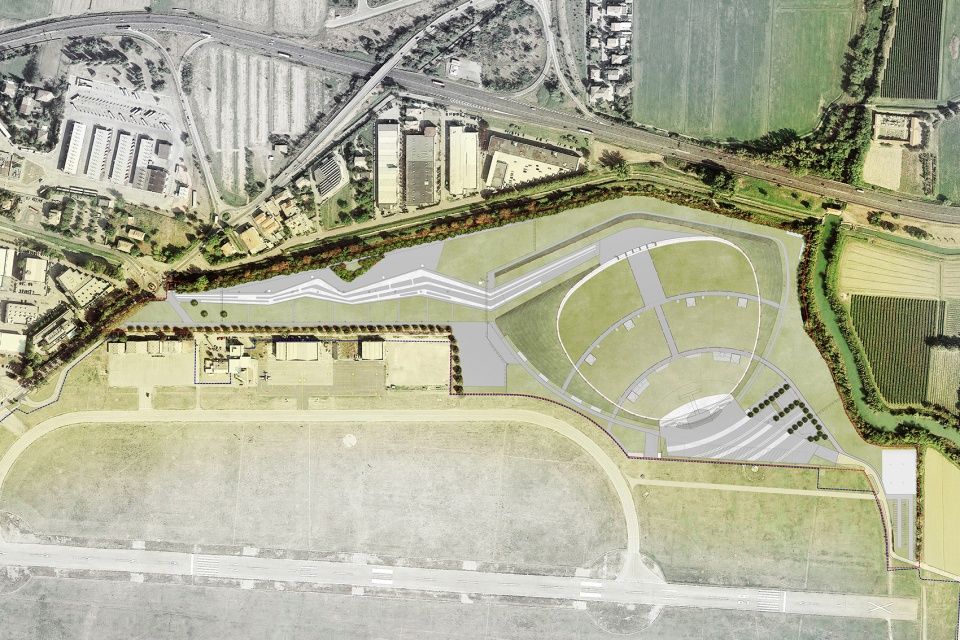
Name of the project: RCF Arena
Location: Campovolo, Via dell’Aeronautica, Reggio Emilia, Italy
Project and site construction supervision: Iotti + Pavarani Architetti, Tassoni & Partners, Lauro Sacchetti Associati
Client: C.Volo Spa
Licensor: Aeroporto di Reggio Emilia Spa
Consultants: Electrical system: Etastudio
Acoustics: Emanuele Morlini – RCF Spa
Flow analysis ( inflow/outflow): More Energy
Project schedule:
Project start: June 2016
Construction start: June 2018
Completion: June 2022
Data: surface area: 19 hectares
Construction company: Nial Nizzoli
Sound system: RCF Spa
Event management and set-up: Arena Campovolo Srl
Photographer: Hufton+Crow



