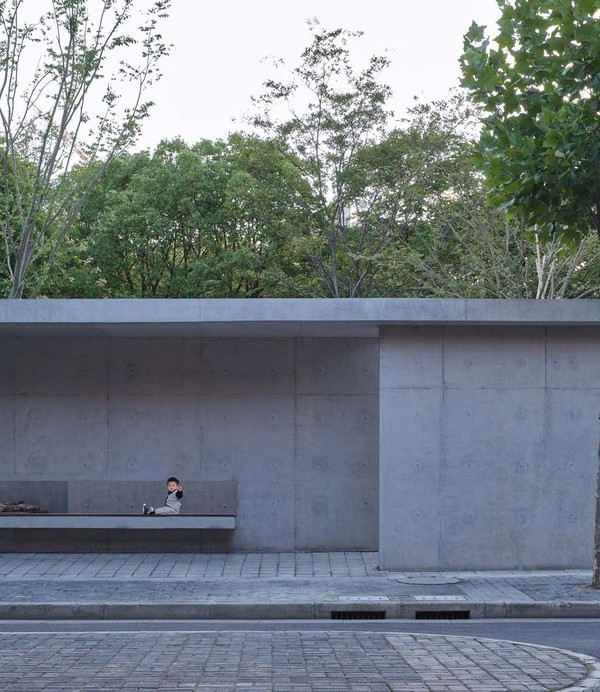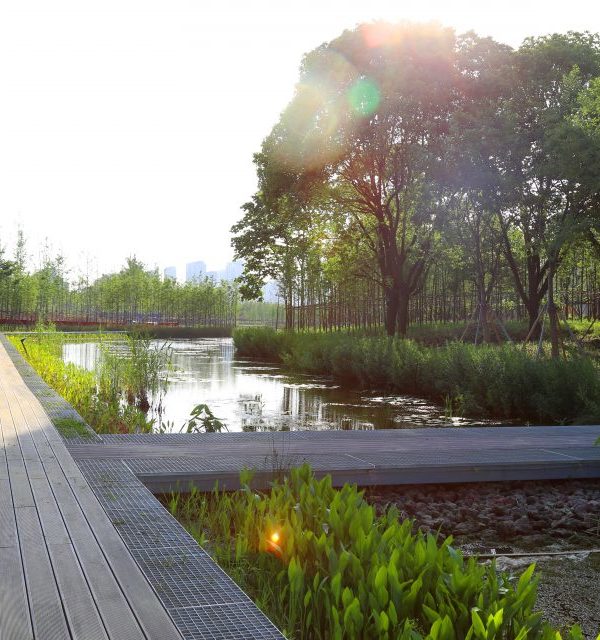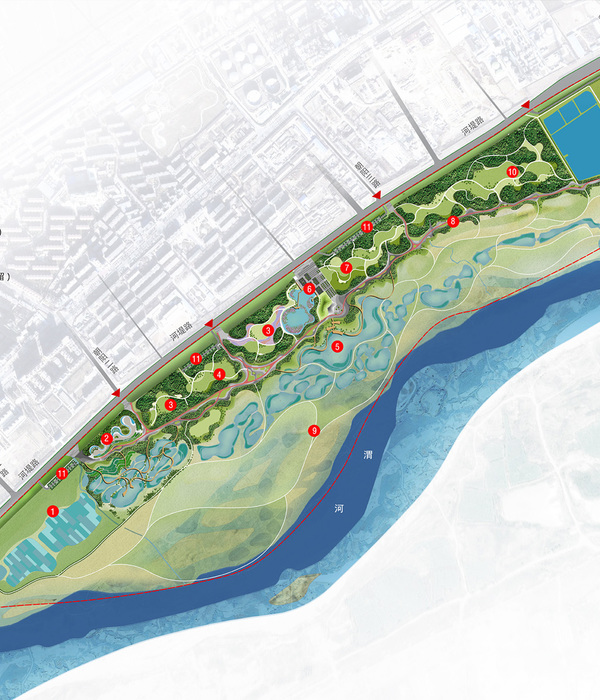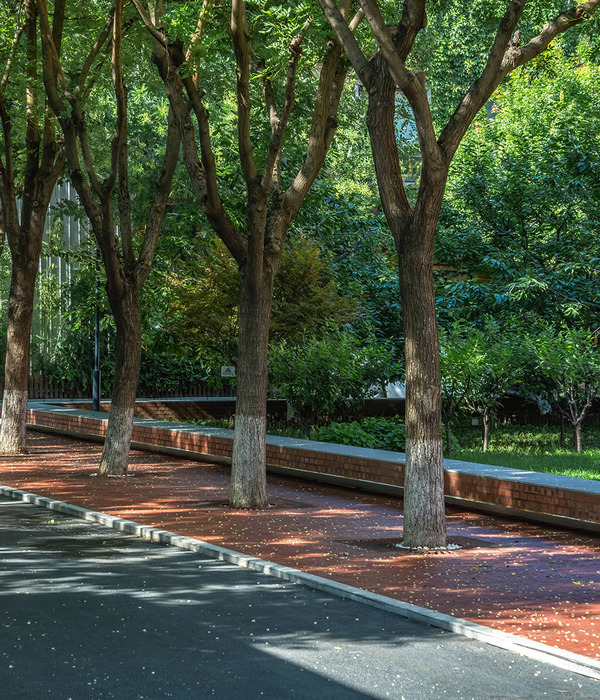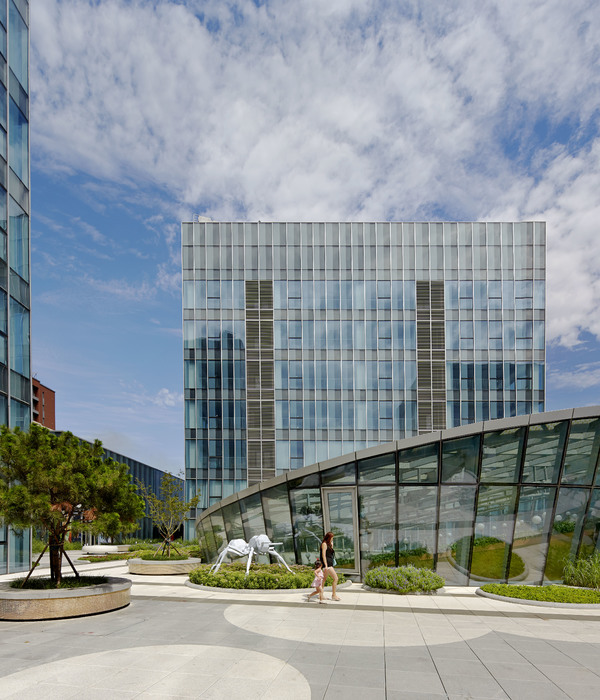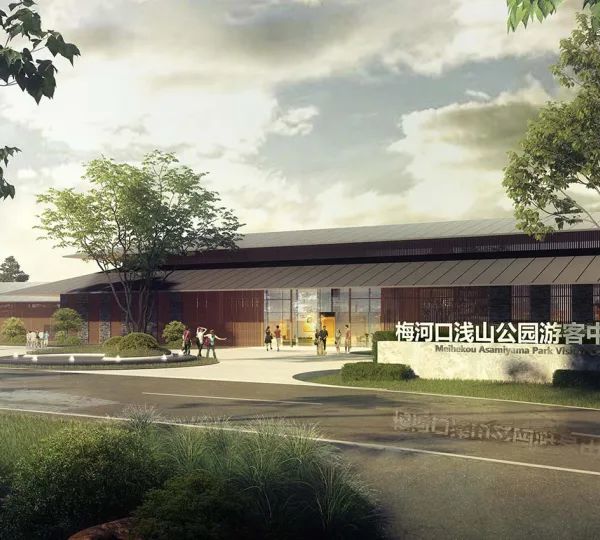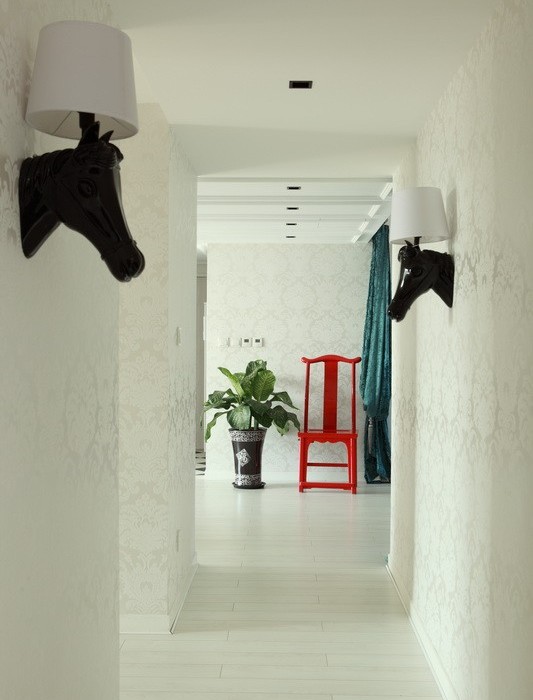Firm: Aedas
Type: Commercial › Exhibition Center Office
STATUS: Built
YEAR: 2018
SIZE: 500,000 sqft - 1,000,000 sqft
Project: Headquarters, Traditional Chinese Medicine Science and Technology Industrial Park of Co-operation between Guangdong and Macao
Location: Zhuhai, China
Involvement: Design and Project Architect
Client: Guangdong-Macau Traditional Chinese Medicine Technology Industrial Park Development Co., Ltd.
Gross Floor Area: 68,000 sq m
Completion Year: 2018
Directors: Leo Liu and Keith Griffiths
This headquarters building is designed to be a gateway to the Traditional Chinese Medicine Science and Technology Industrial Park in Zhuhai, China, with leasable offices, an exhibition centre, a service centre, meeting venues and commercial amenities.
Inspired by the traditional Chinese concept of ‘round sky and square earth’, the architectural form shows the harmonious relationship between human and nature. Unlike most office buildings, it has a 15-floor atrium with access to abundant natural daylight. The project is broken up into a series of boxes from top to bottom. The podium has created a loose space network, which orchestrates a perfect environment for the outdoor rooftop garden responding to the local climate.
{{item.text_origin}}

