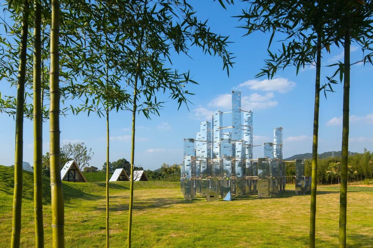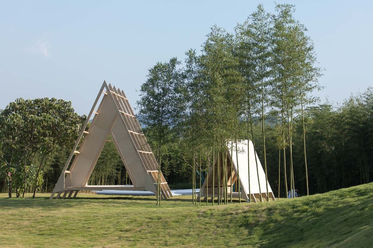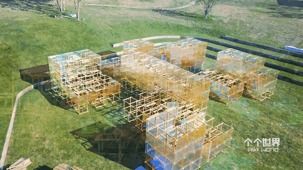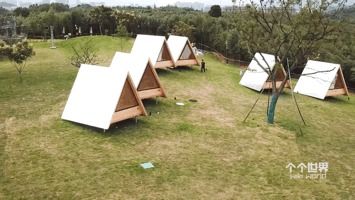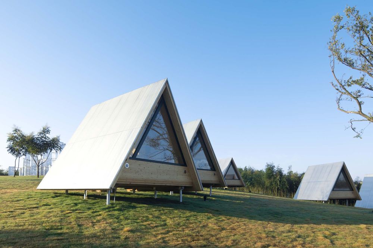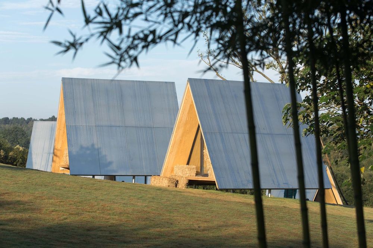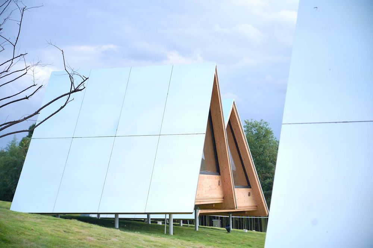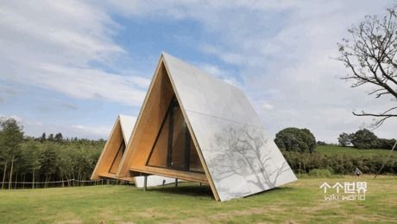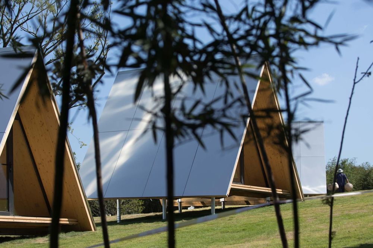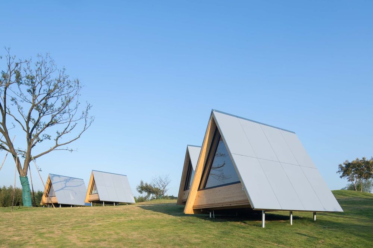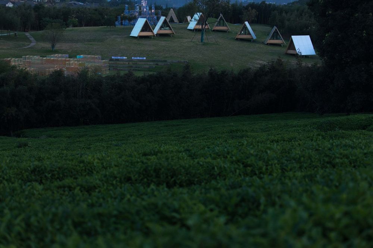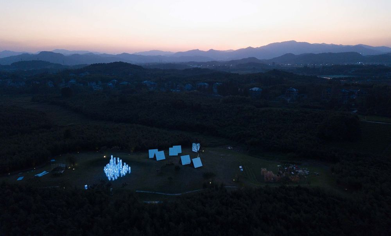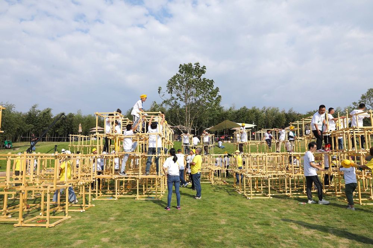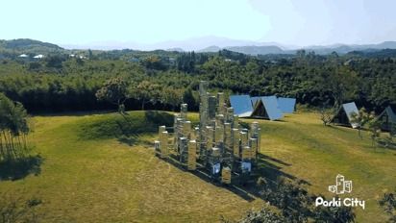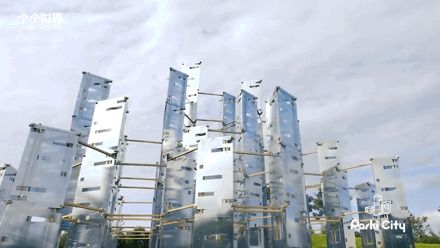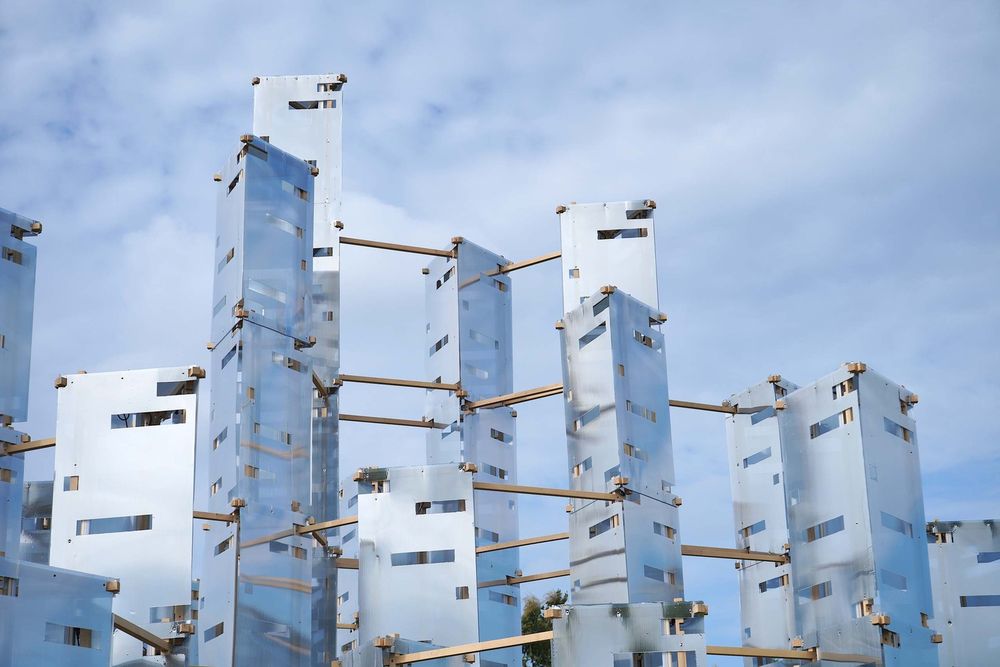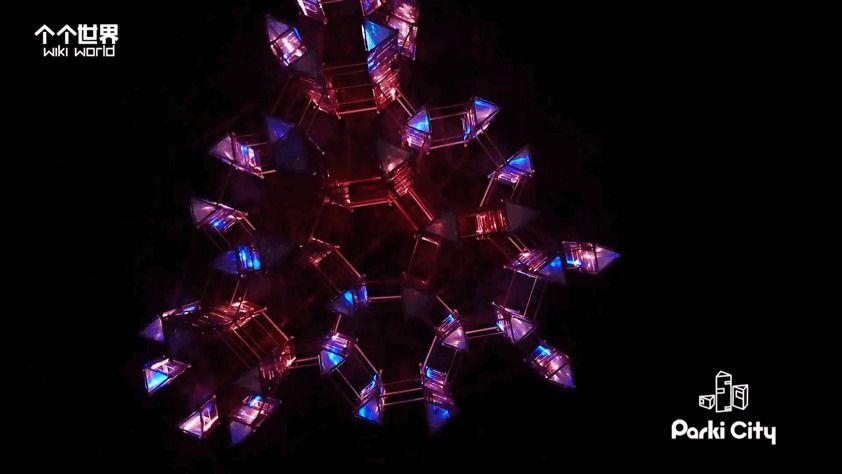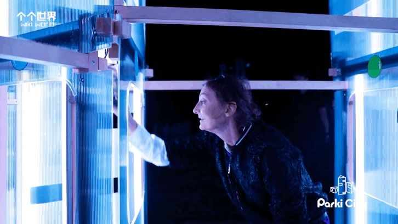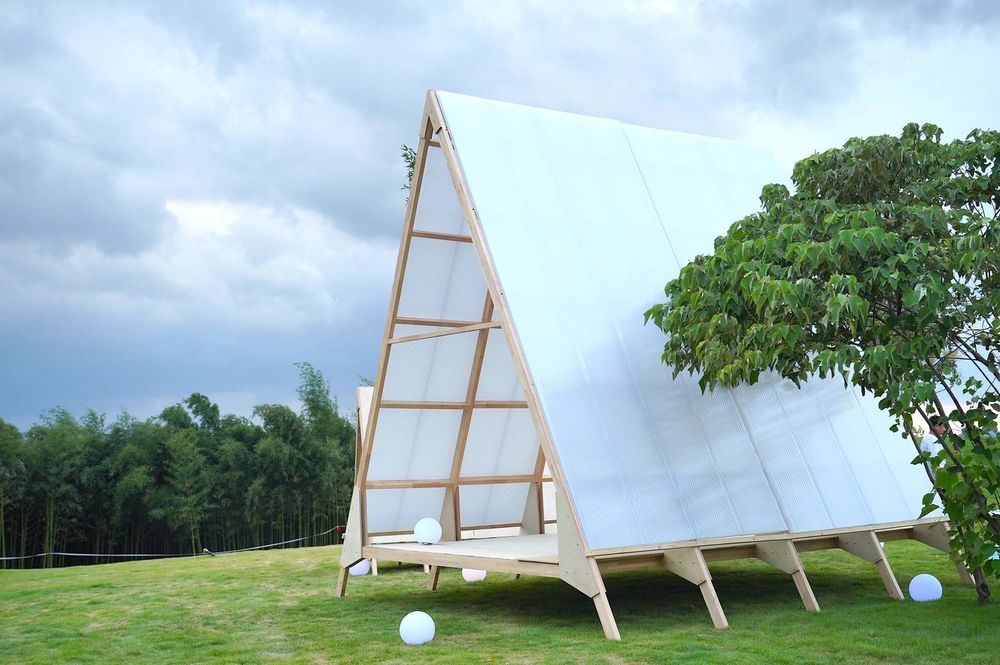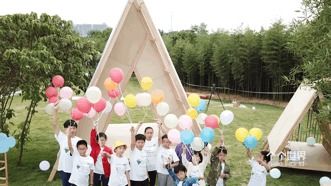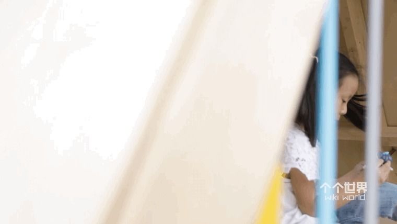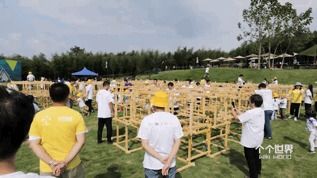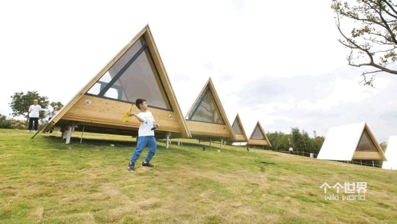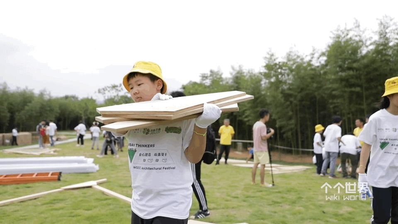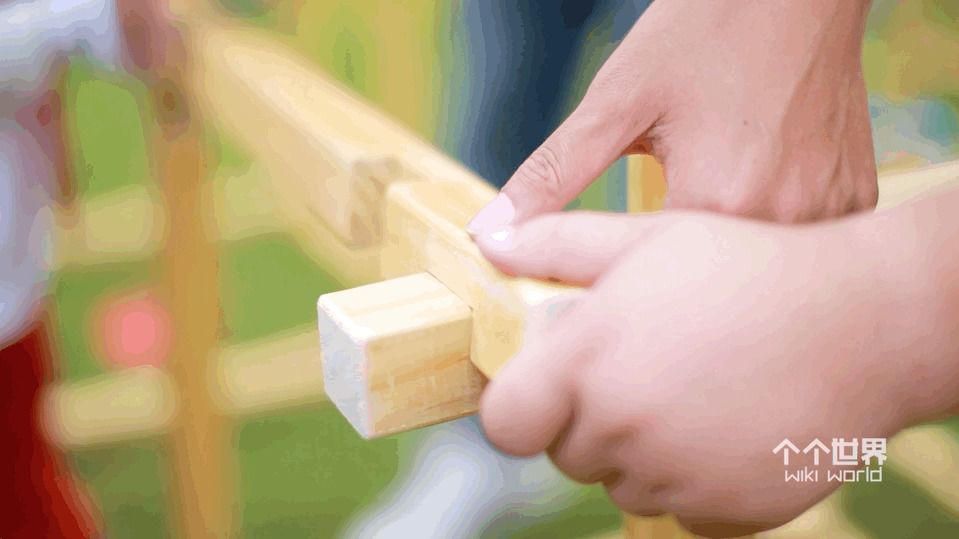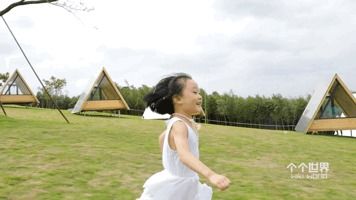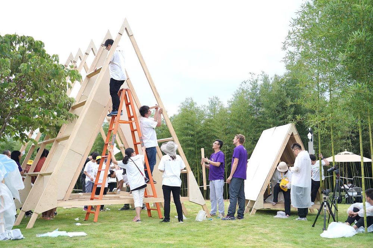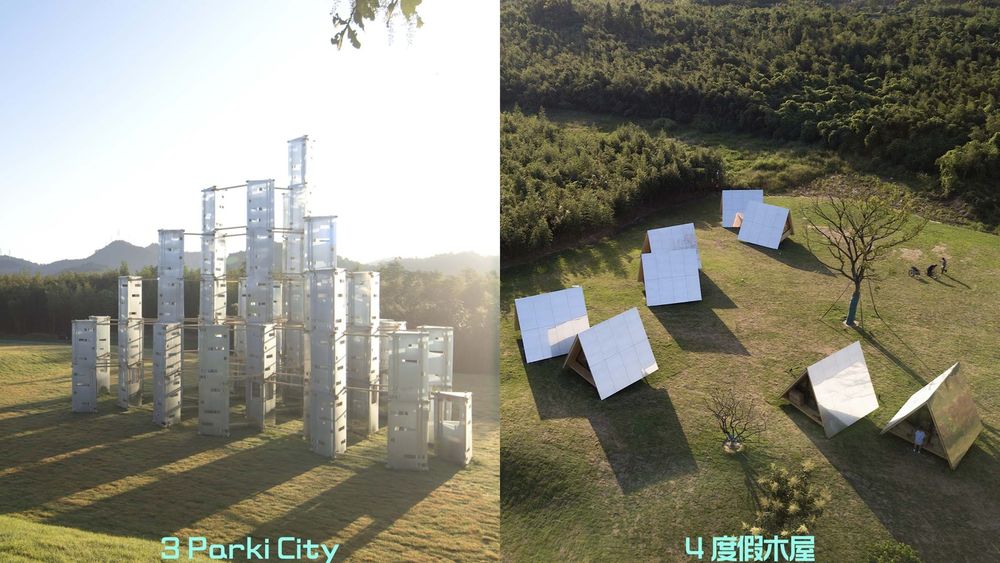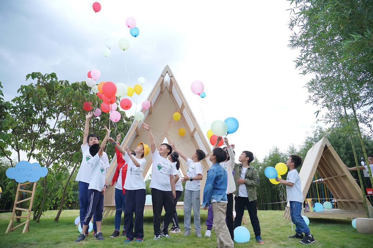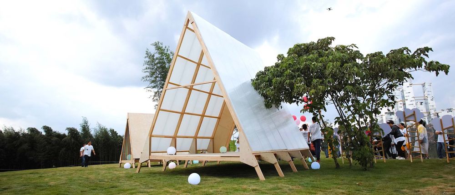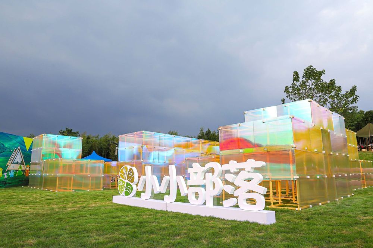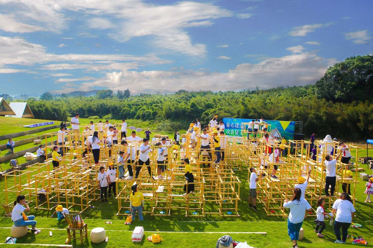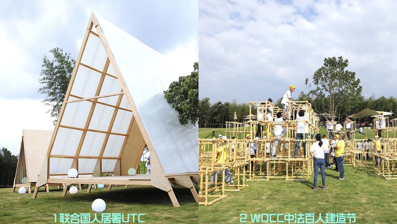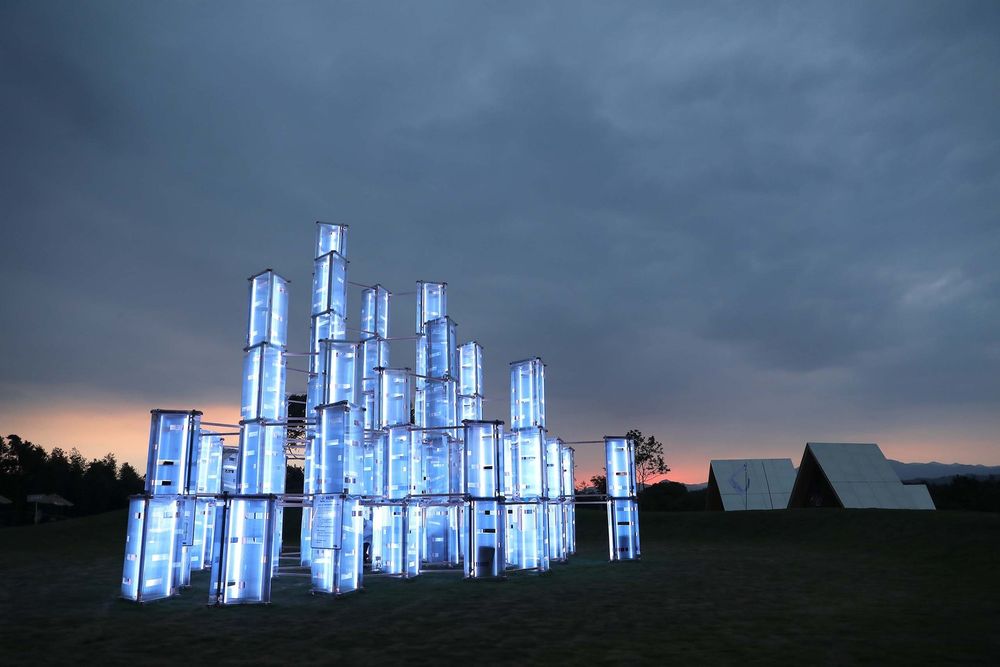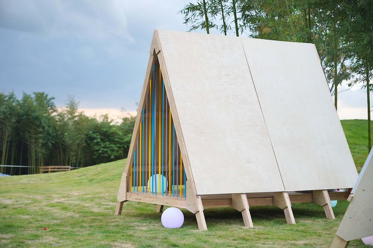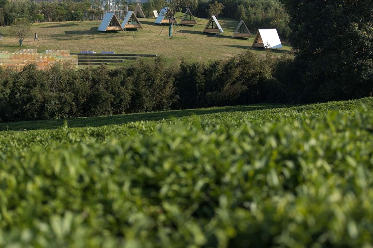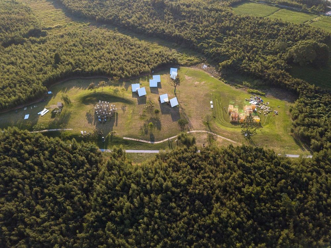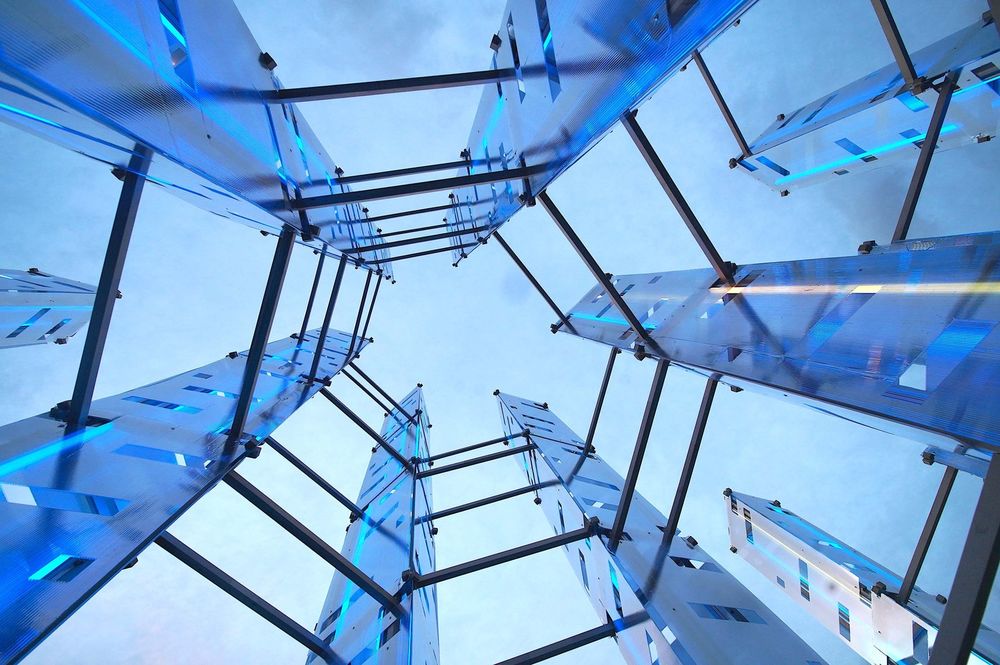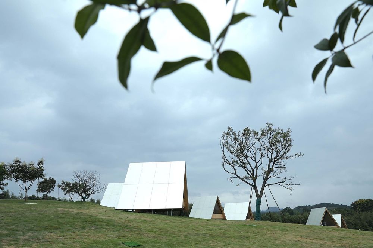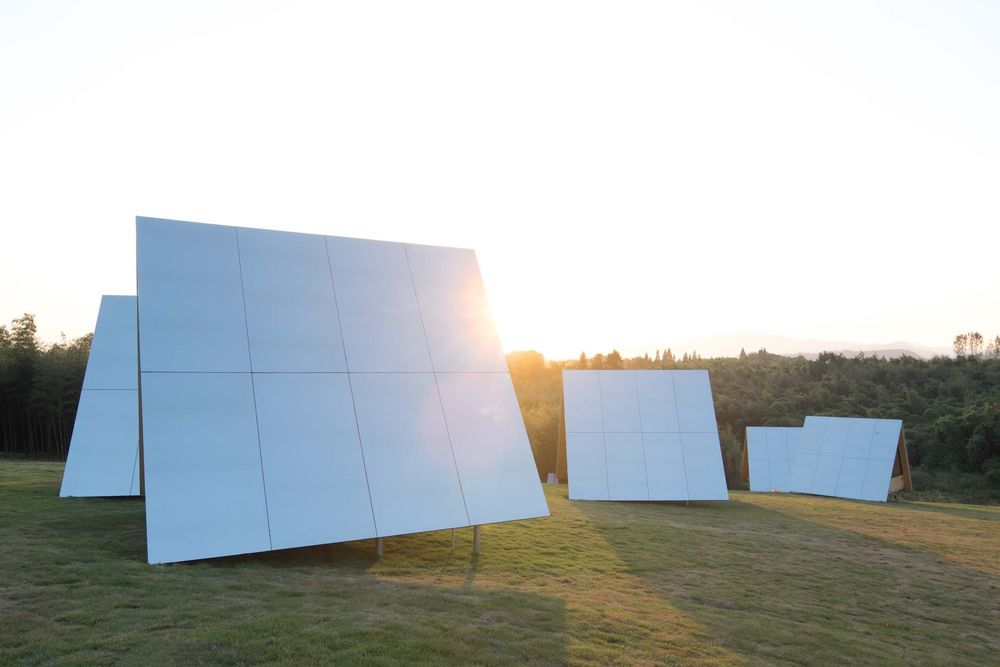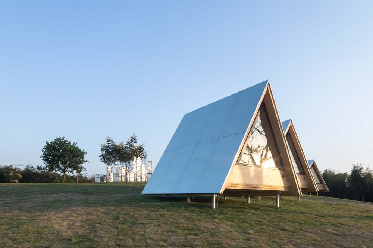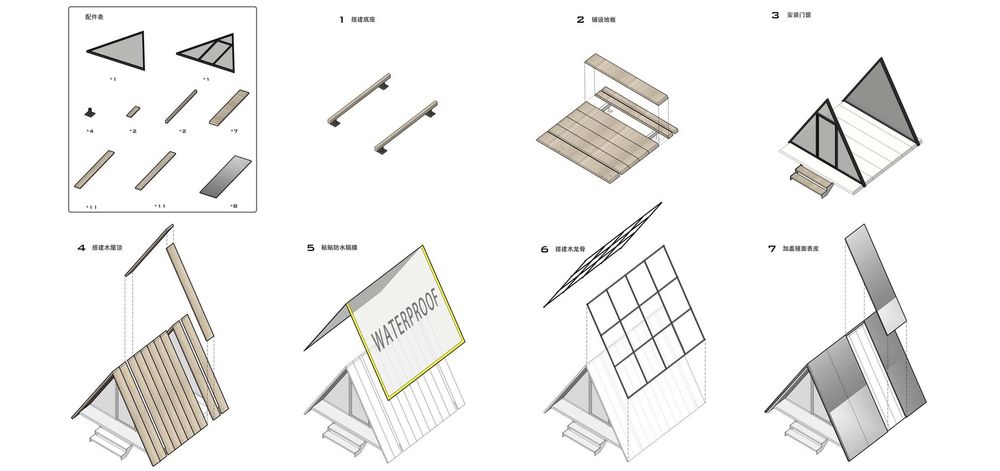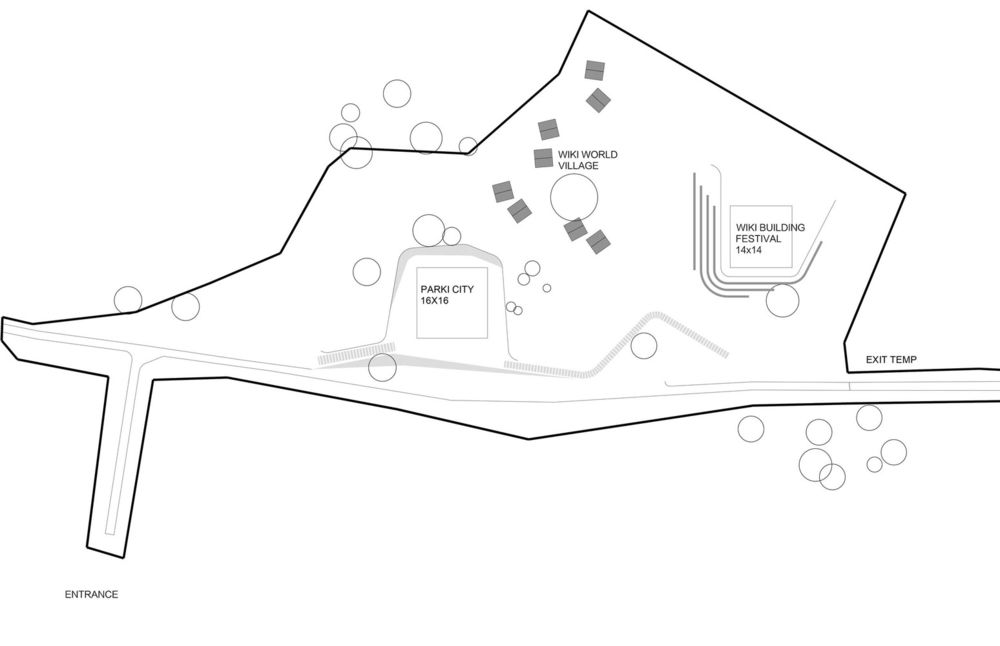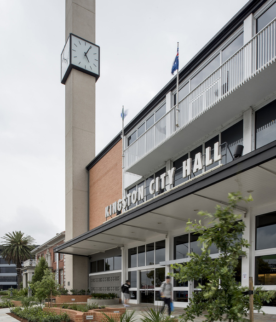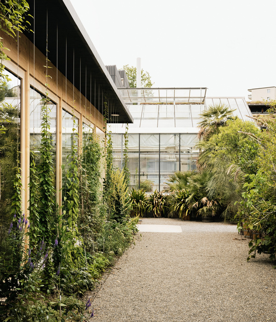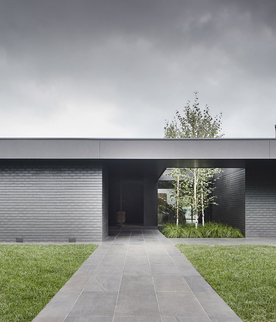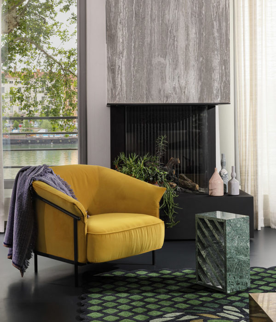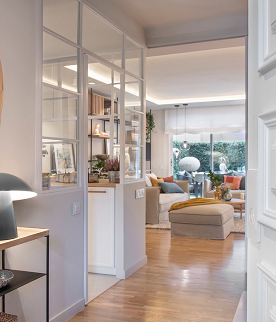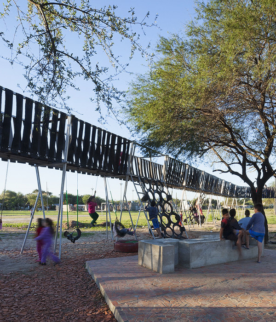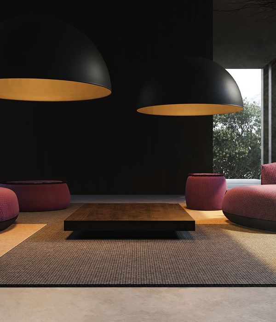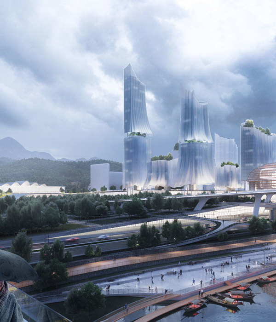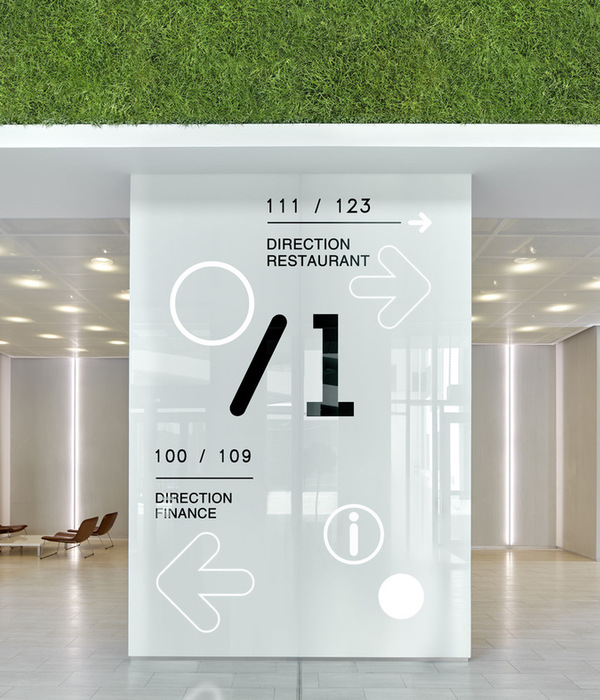梦幻共建 | Wiki Tribe Park 亲子度假村
Architects:Advanced Architecture Lab[AaL], Wiki World
Area :2000 m²
Year :2019
Photographs :ARCH-EXIST, Wiki World
Design Team : Wei Mu, Yingchun Zhang, Zhicong Ye, Baorong Wu, Yafen Hu, Li Zhou, Jinqin Feng, Chen Chen, Kunhua Li, Junyan Pan, Ruotian Tan
Partners : World Urban Campaign of UN-habitat, World Children Campaign (WoCC), 7 Billion Urbanists(7BU)
Client : SUNAC, Joyjoy Culture & Tourism
City : Huzhou
Country : China
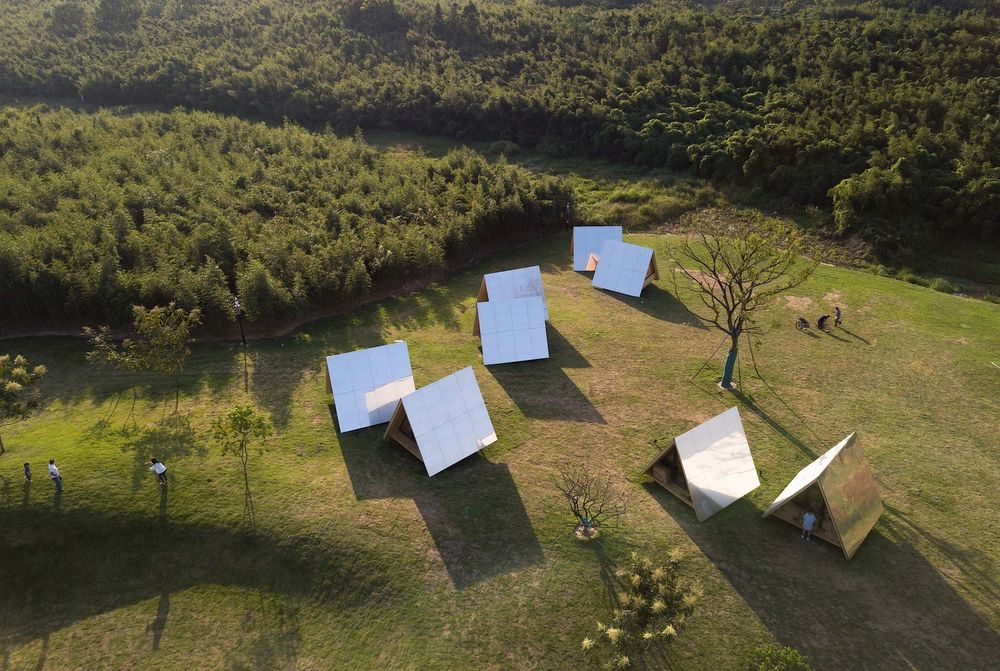
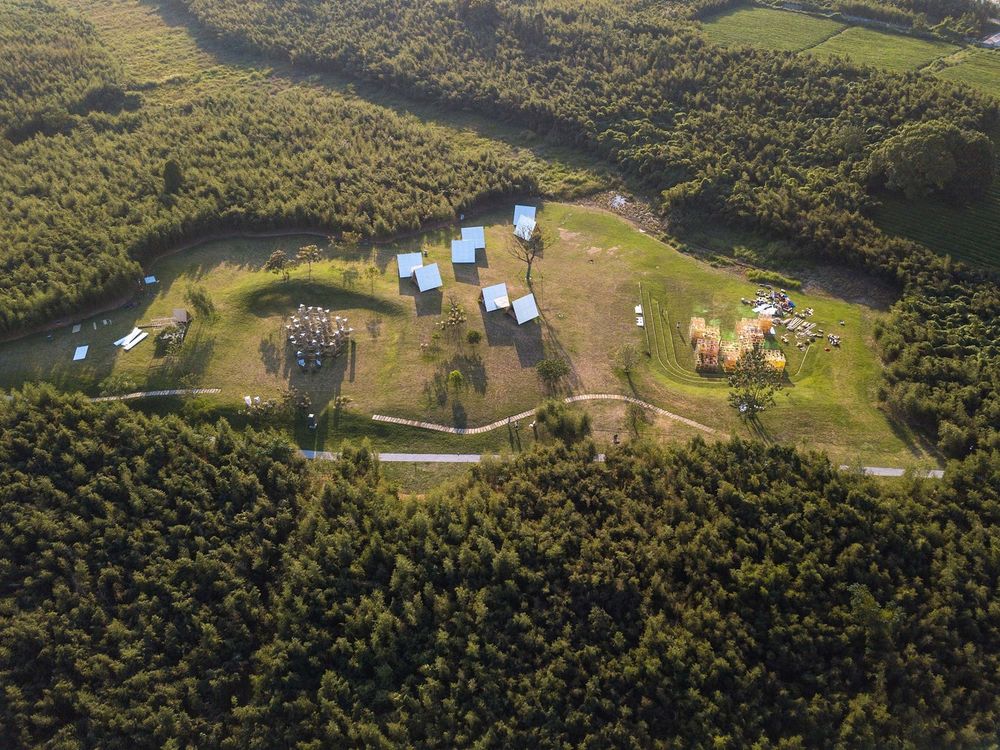
About Wiki TribeWiki Tribe is a theme park built by international families, located in Mogan River Valley, Deqing Huzhou, covering an area of 20 acres. As an implement of “co-construction, sharing, symbiosis” from HABITAT III, Wiki Tribe was planned and designed by architects, however, unlike traditional cultural tourism projects, part of the public buildings in Wiki Tribe was designed and built by children and parents from city and countryside.
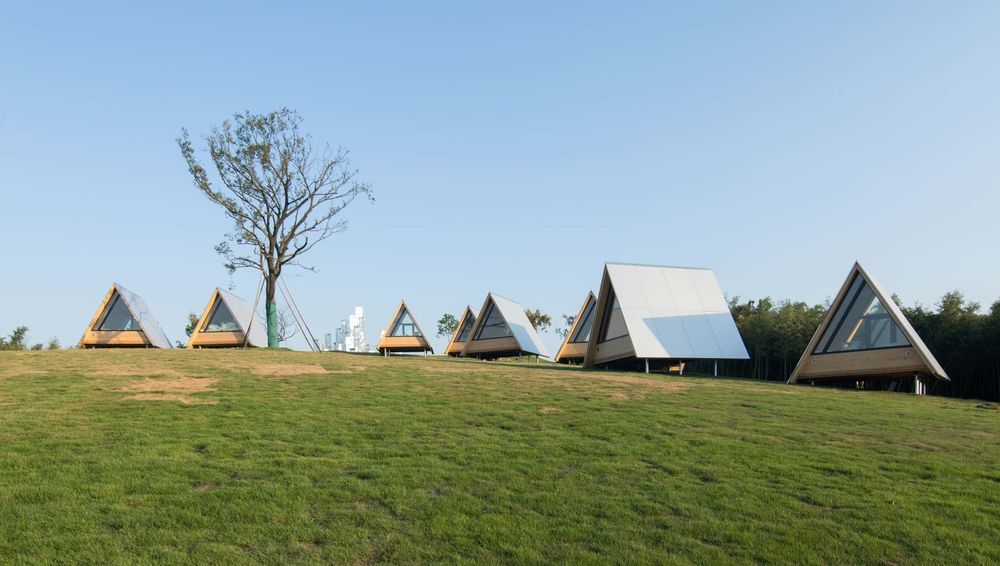
Wiki Tribe was designed to be a parenting and holiday park in the context of Rural Revitalization. The project includes Urban Thinkers Campus of UN-habitat, Sino-French WoCC Architectural Festival, Parki City and Wiki House.

Wiki Tribe got on-site support from UN-habitat, World Children Campaign and 7 Billion Urbanists. And Parki City from Wiki World, an interactive building game and a parenting construction course, will provide the sustainable energy to the project – different communities and families can design and build here in the future, architecture has been reformed into an educational and social platform. Thus, the project will be redefined and upgraded constantly by customers from now on.
Wiki World is dedicated to link people with natural architecture. We believe that architect is a science full of joy. We wish that one day machine will not be the only method to build, architecture will be back to the hands of human beings.

Community Co-building & Civic Engineering: “Urban Thinker Campus” of UN-HABITATAs Urban Thinkers Campus of WUC of UN-habitat and the core content of Wiki Tribe, we have invited 12 families from Little Fish Community to co-build two Wiki House through group learning and children-parents cooperation. The whole process took five hours. It was abided by New Urban Agenda and Sustainable Development Goals from HABITAT III, and inspired to search advanced cases of high quality human settlements globally.
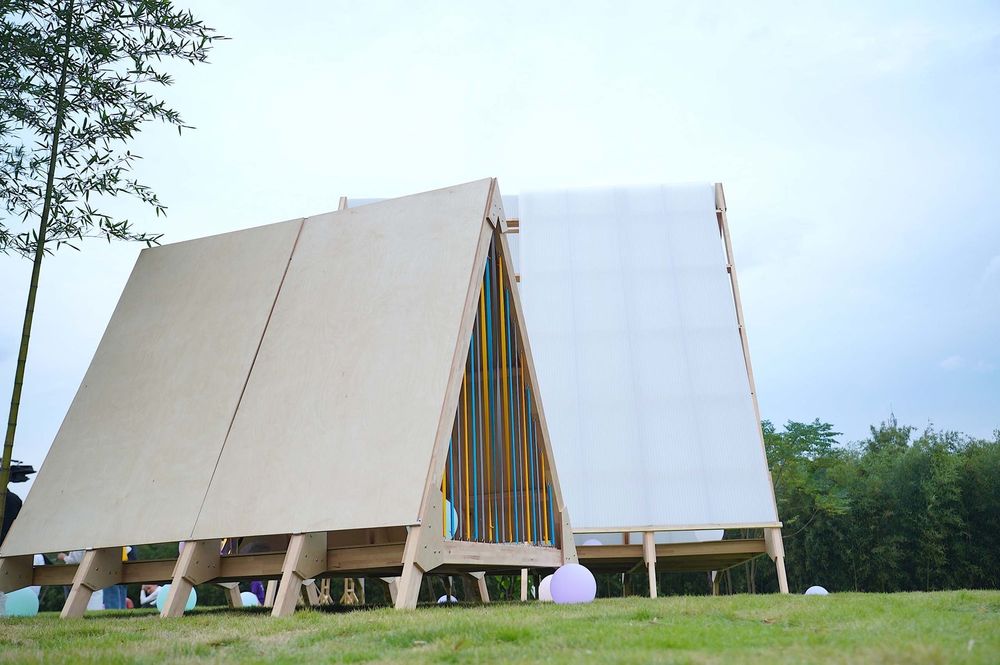
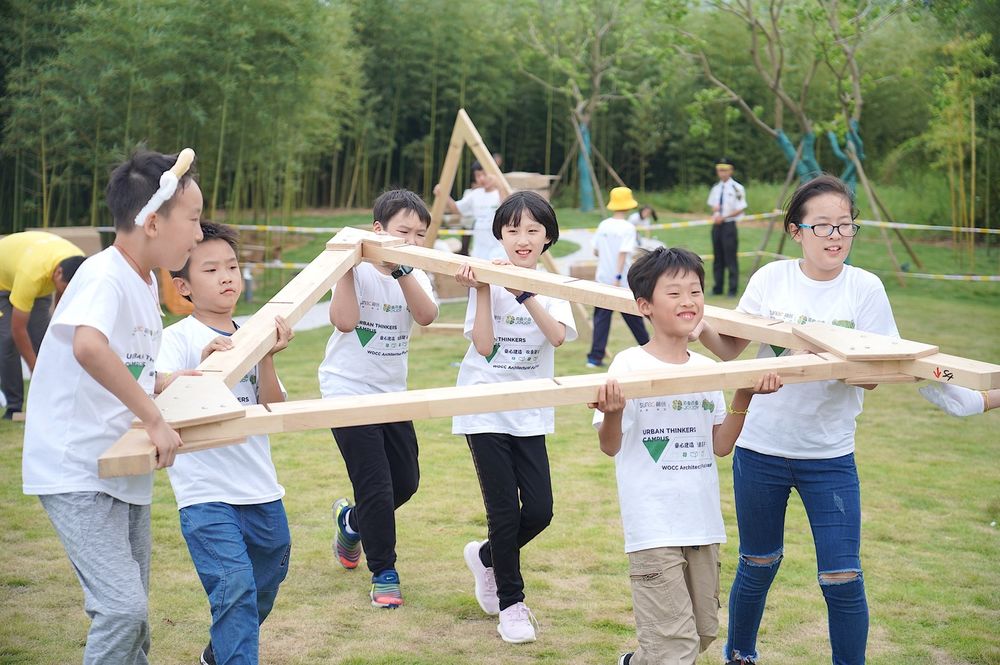
“Kids Can Build”: A new form of architectural pedagogy involving kidsFrom “City in Sky” in 2012, AaL and Wiki World were dedicated to discover the possibility of involving children into building and construction education. After a series of successful international experiments, they co-found World Children Campaign together with the top architecture college and institution in France. They believe architecture is a great media of problem based learning, an original STEAM system. The innovative construction courses can cultivate children’s creativity, and form an initial sense of urban, space and environment in the heart of children.
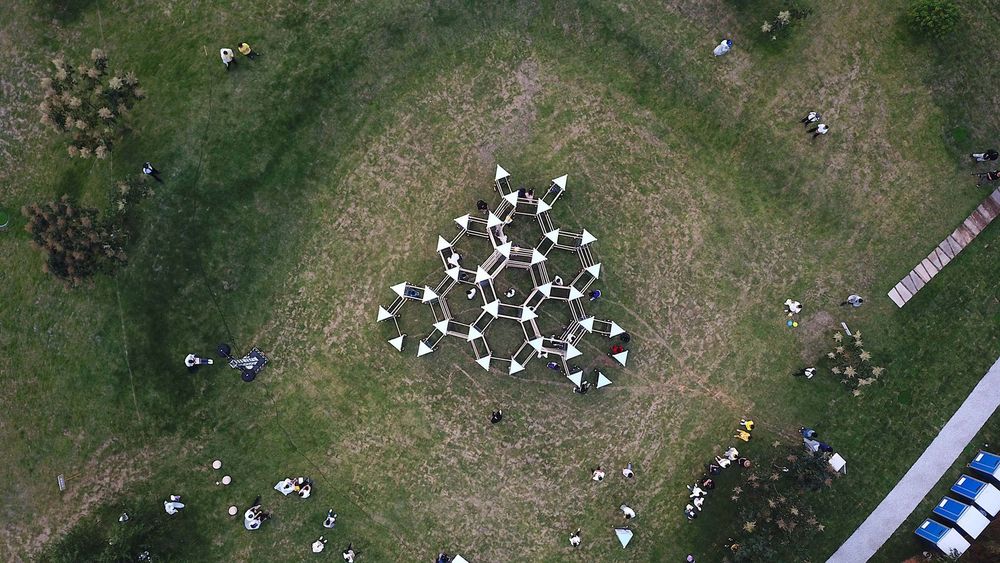
In this Sino-French WoCC Architectural Festival, over 100 children and parents co-built a flash building tribe, covering 160㎡, 5m height, in 6 hours. The tribe was entirely built with Parki, an independent research and development children architecture product. It was a playground for children, as well as a public space for studies and parties.
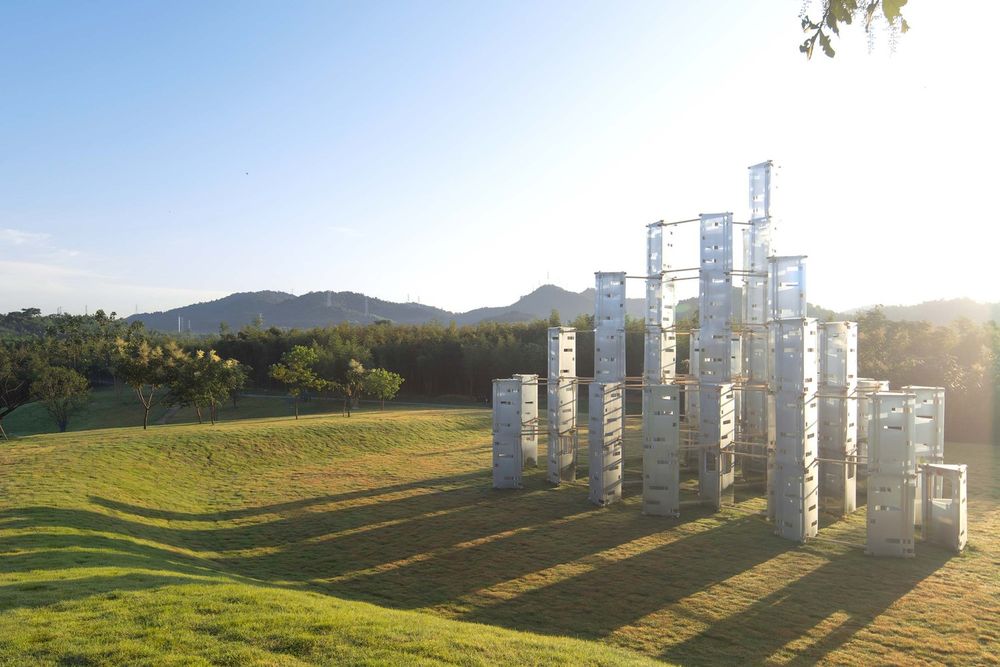
Architecture of NaturismWiki Tribe has introduced a modular wooden system researched and developed by Wiki World. The material was made from imported log. Because of this high precision construction method, not only those Parki-based buildings that can be built by families but also Wiki Houses consume zero concrete and can blend into the nature seamlessly.
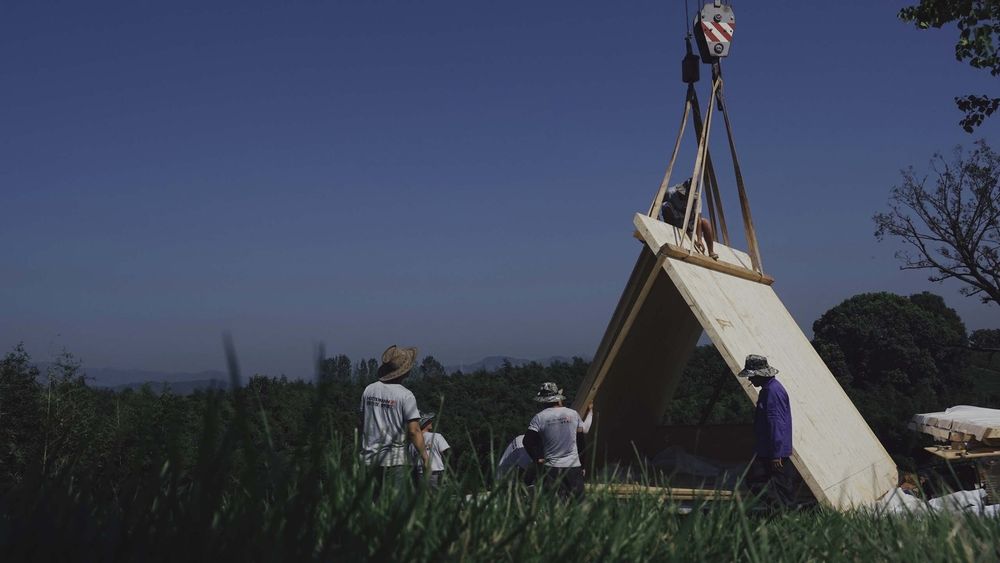
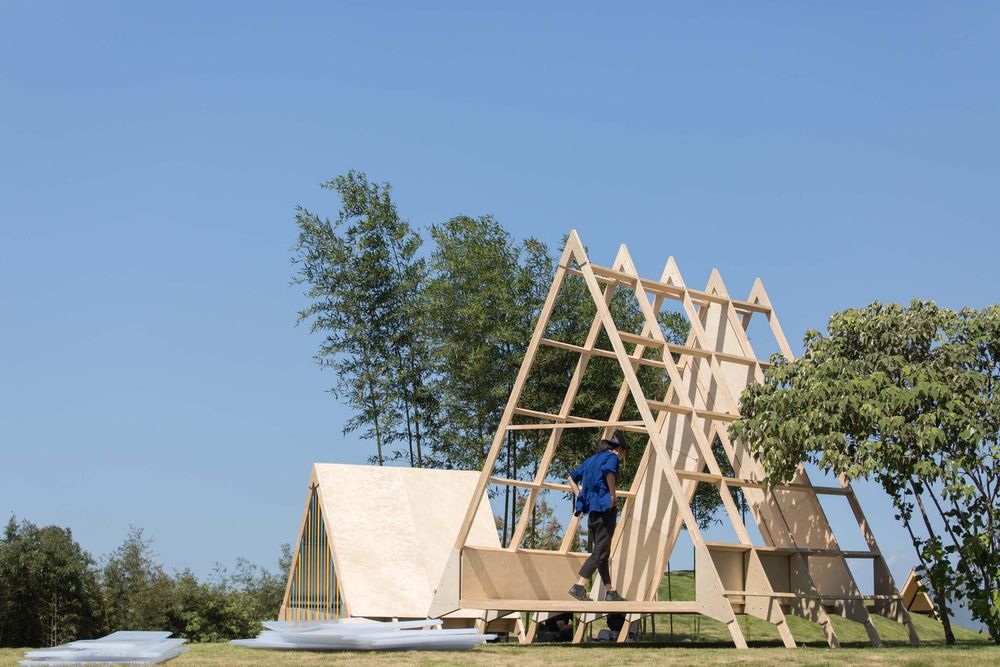
The high precision construction method offers the public an opportunity to build, and also a higher efficiency of project construction. It cost only one month to finish the assembly of the main building.
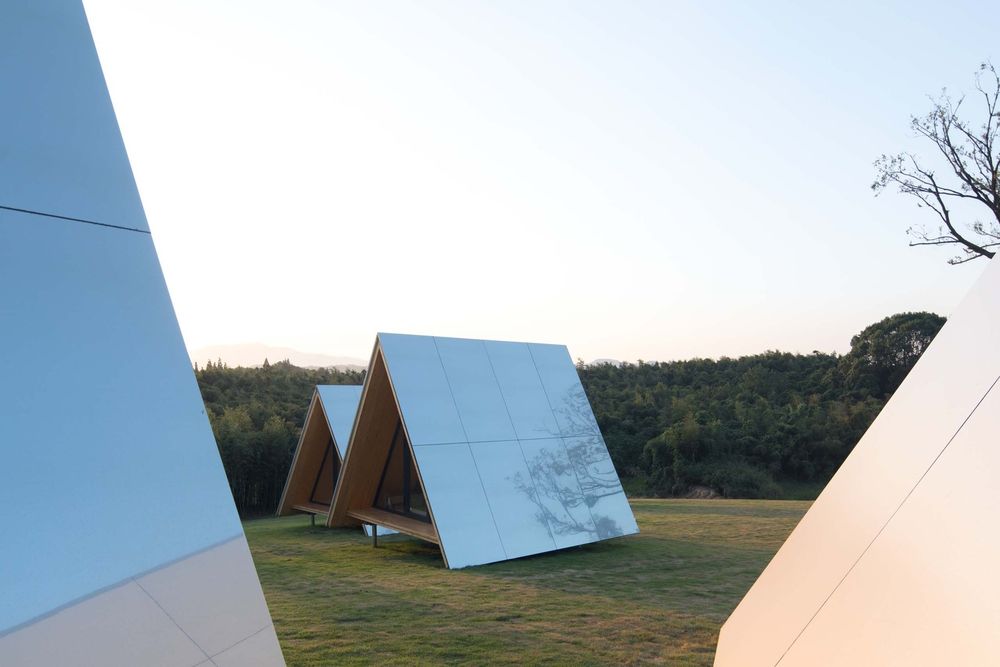
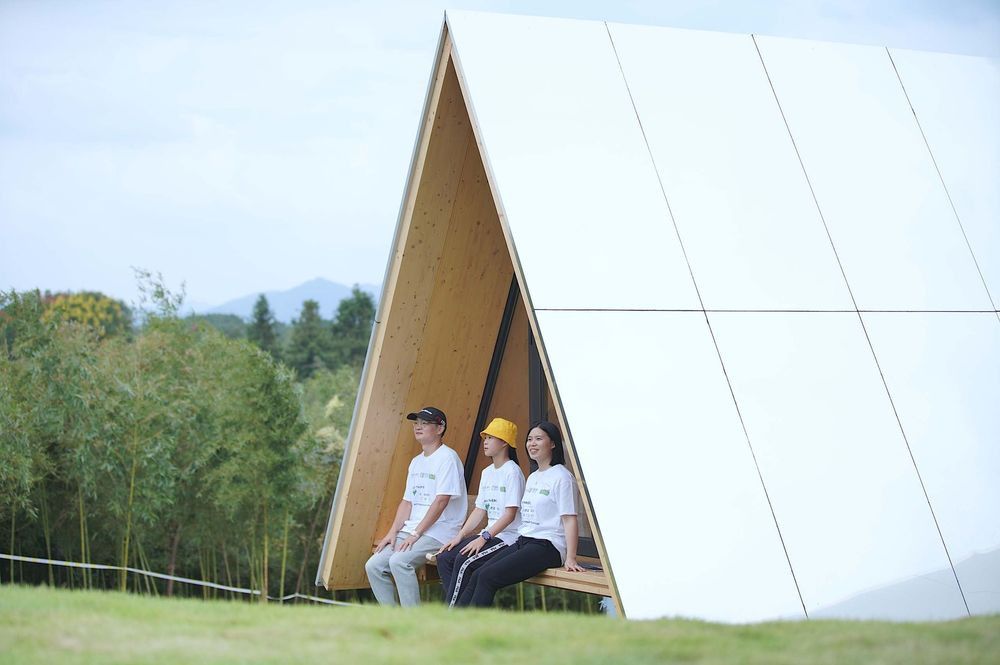
Wiki House in Wiki Tribe was assembled by German CLT plank. We hope the reflexive facades can change the traditional impression of wooden houses. We aim to build environment as a part of our buildings, and the presence of the houses is determined by the lights.


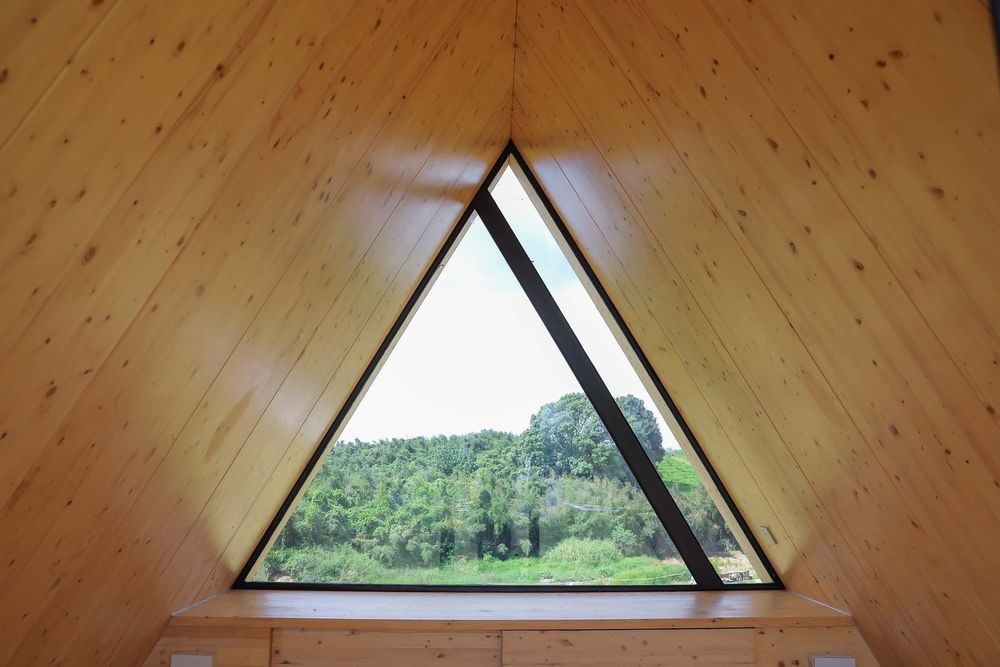
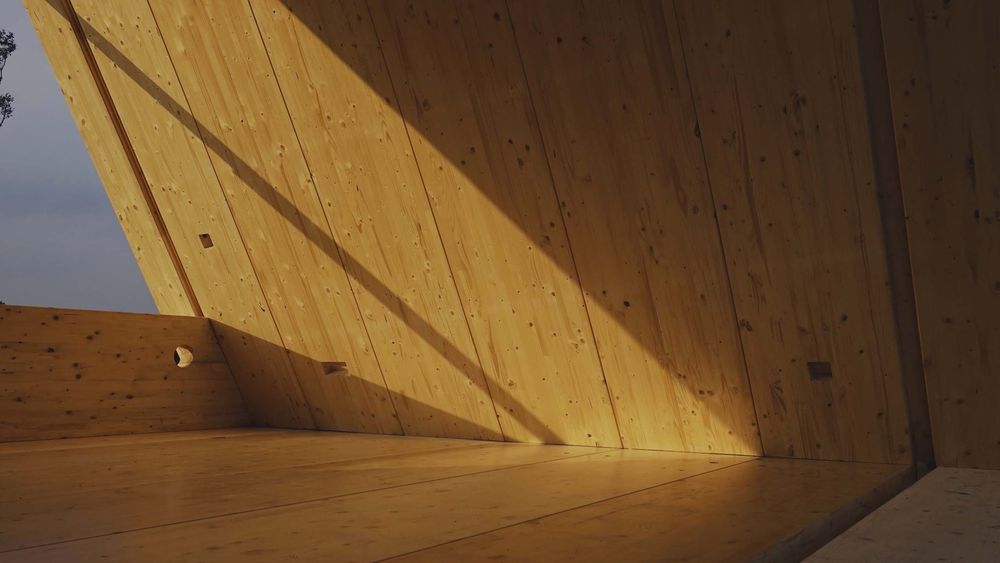
Open and Collaborative ArchitectureAs an innovative result of collaboration of Wiki World, SUNAC and many other international institutions, Wiki Tribe probes into a new relationship between architects and so-called users in an architectural way, and seeks a possibility to use architect as a media of space cooperation in the internet and new consumerism era.
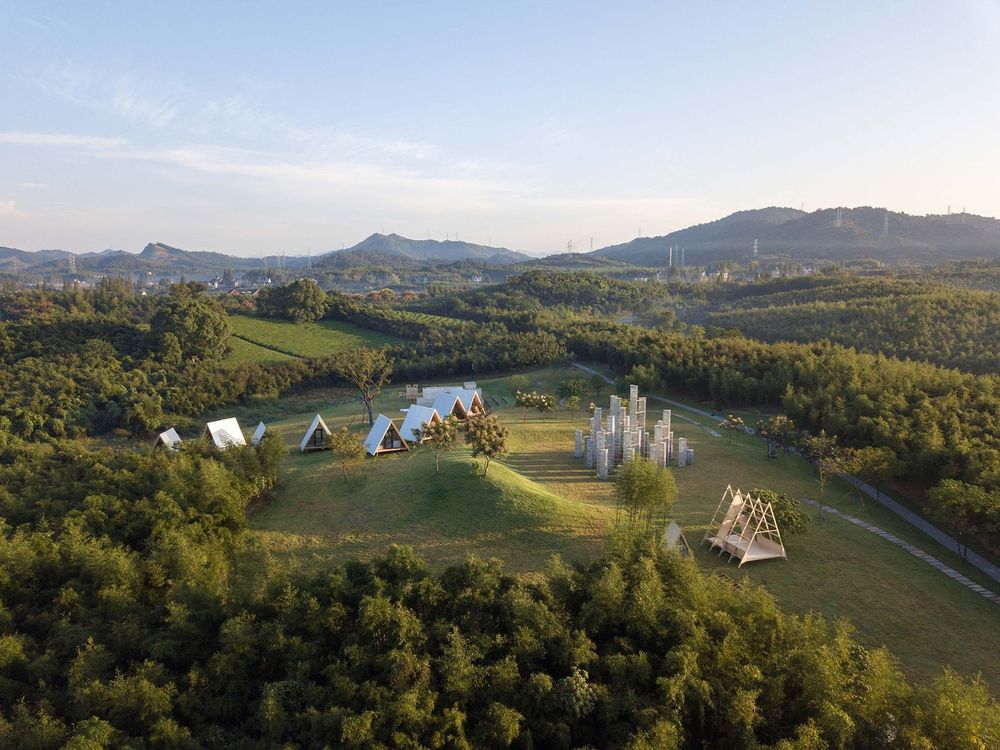
In a more comprehensive context of Rural Revitalization and Cultural Tourism Development, we have seen more and more projects are touching people and local community. As a new working mode advocated by 7BU in HABITAT III, Open Urbanism has been adopted by many architects to impart the public with a new link of architecture and space through open source design and collaboration. Thus, architecture has been empowered more possibilities.
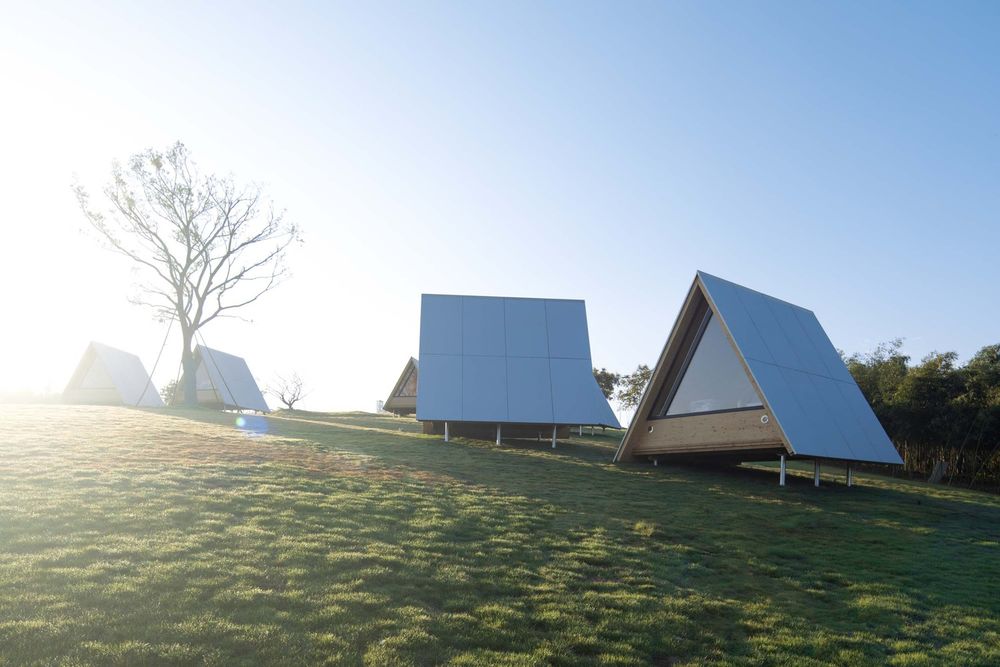
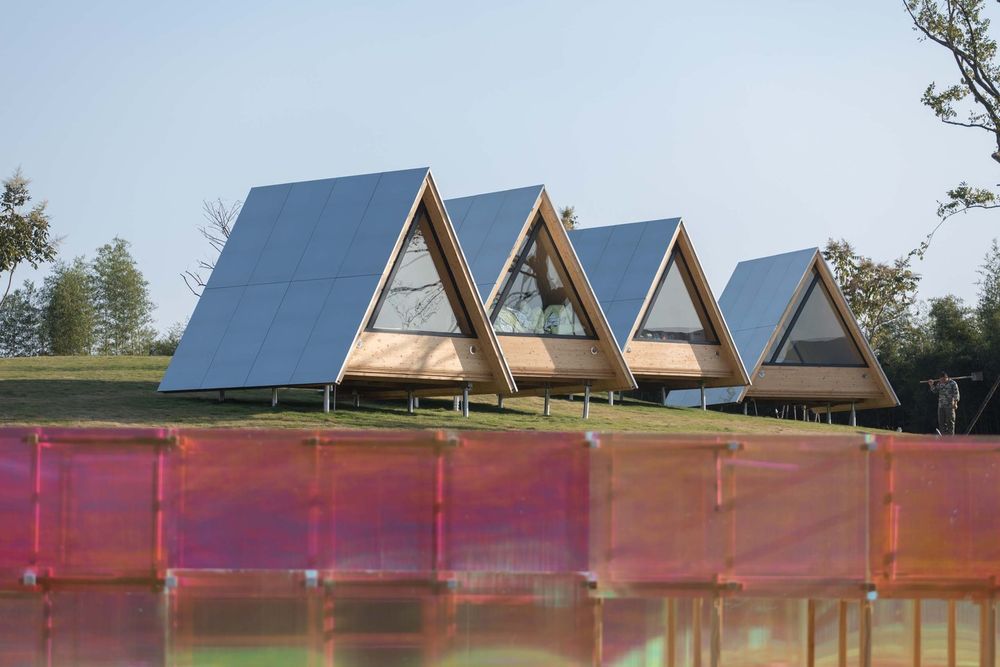
▼项目更多图片
