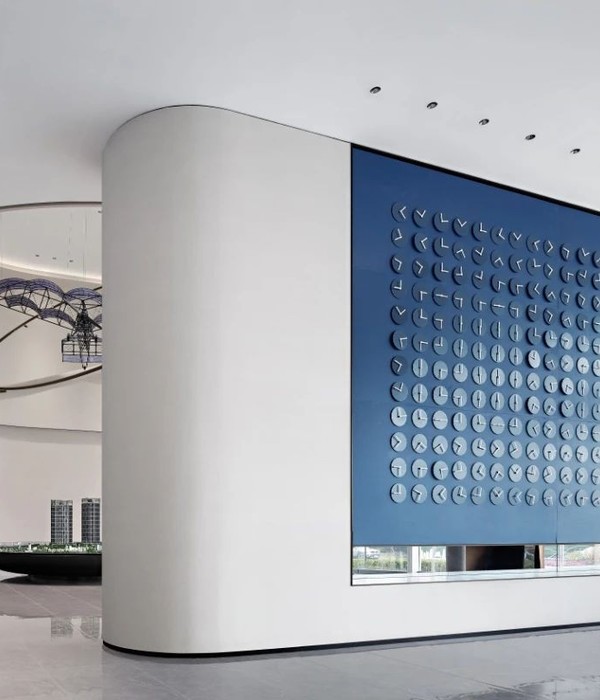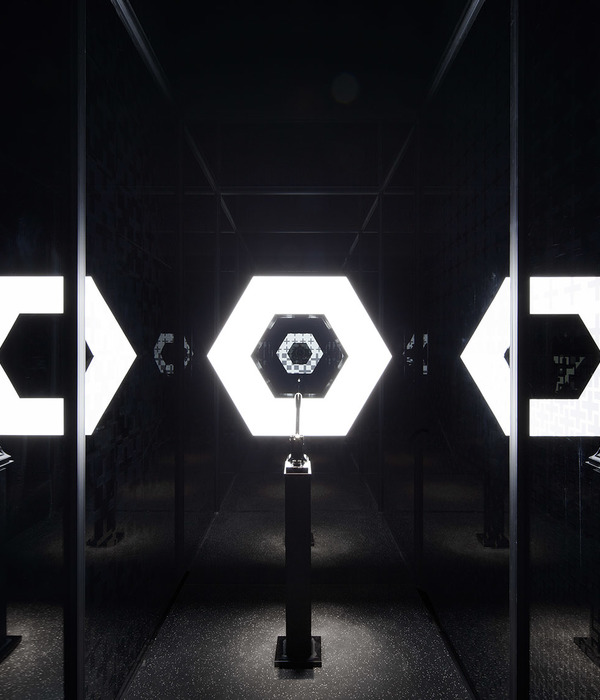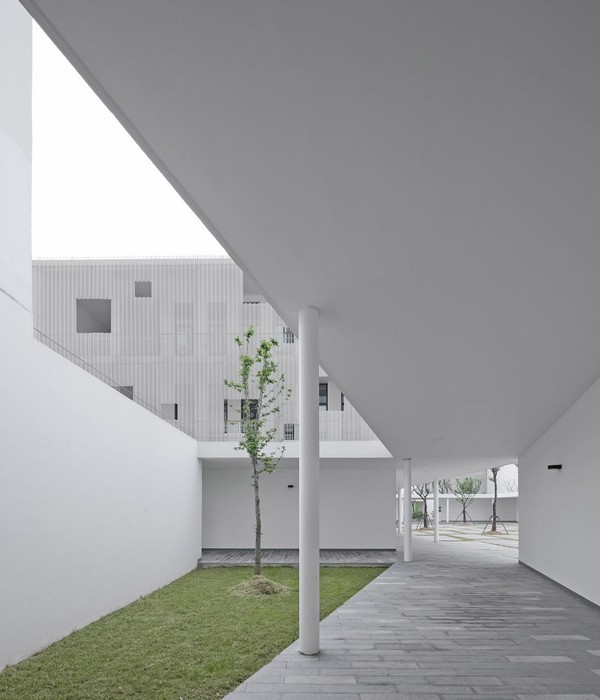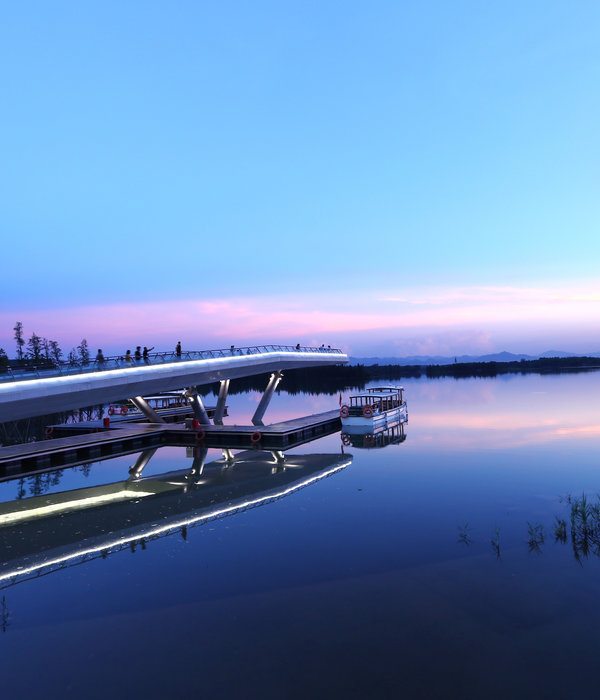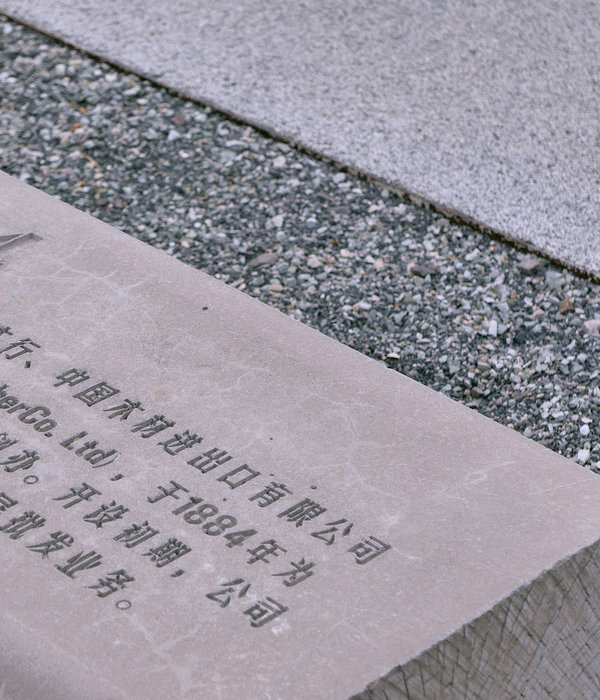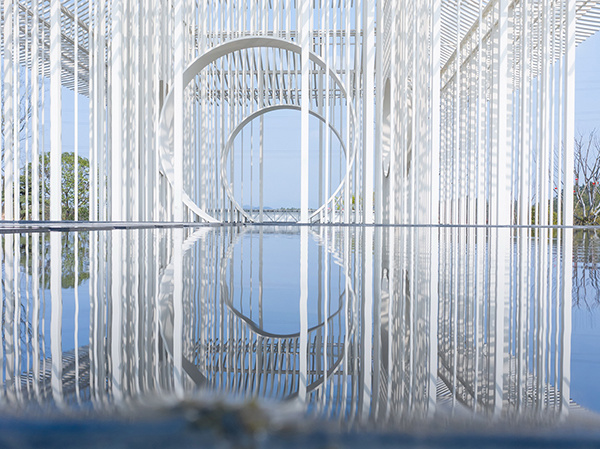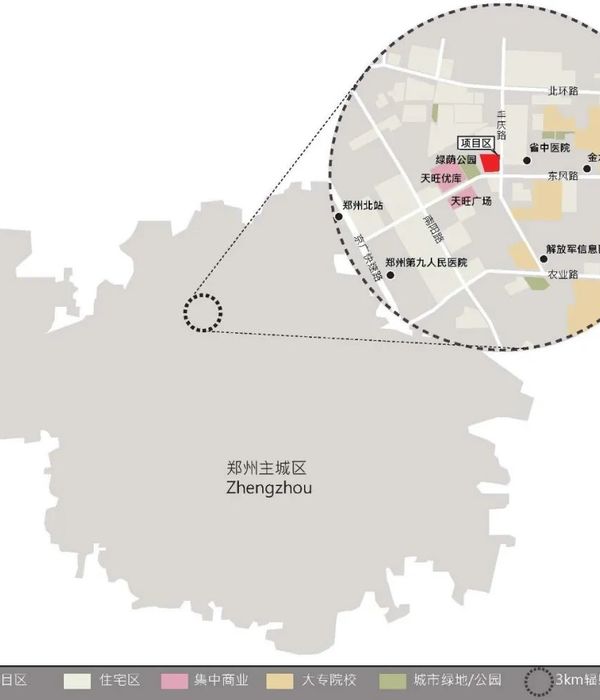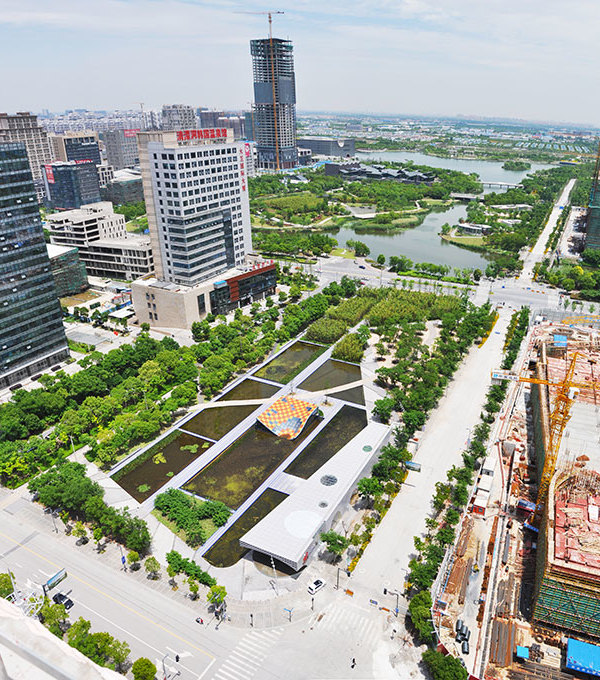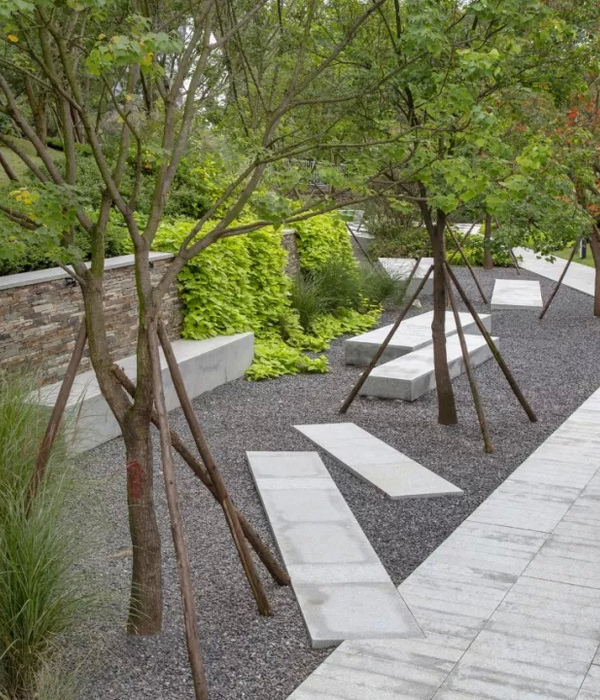The competitional concept for the masterplan of the Lishui city in China was created in a consortium with DA! Architects (China) and B + B (Netherlands). This is a comprehensive project to unite eight settlements into a single agglomeration center.
The Lishui agglomeration is formed along the Daxi Brook river bed, surrounded by mountains, it is a picturesque continuation of the natural landscape. General urban planning is based on natural corridors that harmoniously combine the natural landscape and the urbanized environment. In the project, we actively use the principles of biophilia – we integrate vertical gardens into residential and public buildings.
The river is the main artery of the Lishui agglomeration and special attention was paid to the development of coastal zones. In addition to the general concept of the coastline, six sections of different nature, located along the entire length of the bed, were worked out in detail – terraced parks and rice fields in flooded and wetlands, pedestrian bridges and pontoon paths along the water surface, a network of water routes of modern and traditional modes of transport.
Each landscape element – a pedestrian bridge, a historic dam, a park on the territory of a reconstructed wastewater treatment plant, farm communes or an exhibition center – is a unique form, harmoniously integrated into the landscape like hieroglyphs in calligraphy, where the rhythm and character of each stroke of the pen creates a unique pattern.
In the concept, we also developed the socio-cultural programming of territories, so we created an urban calendar for 24 Chinese seasons, which, together with a network of interconnected public spaces, will cover various programs and economic events of the future. The masterplan is in line with the plans of the ambitious China.
{{item.text_origin}}

