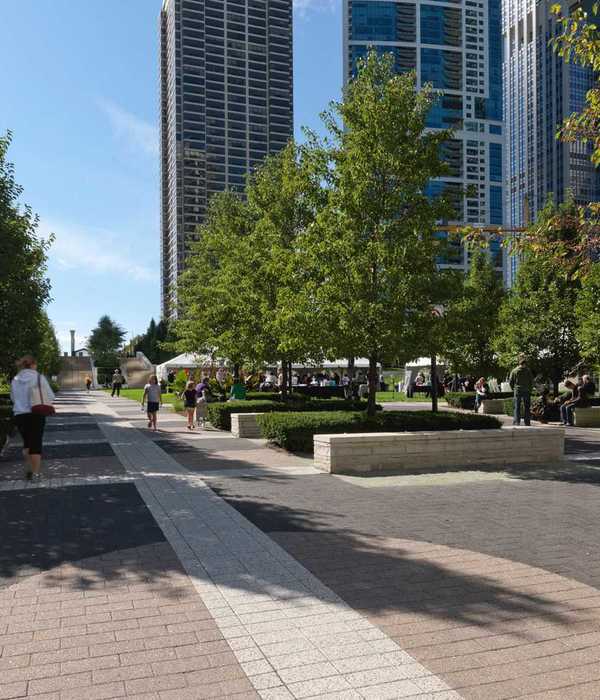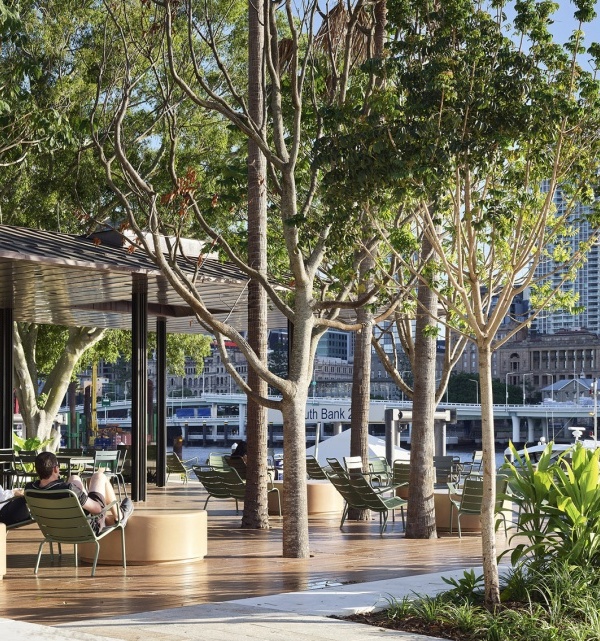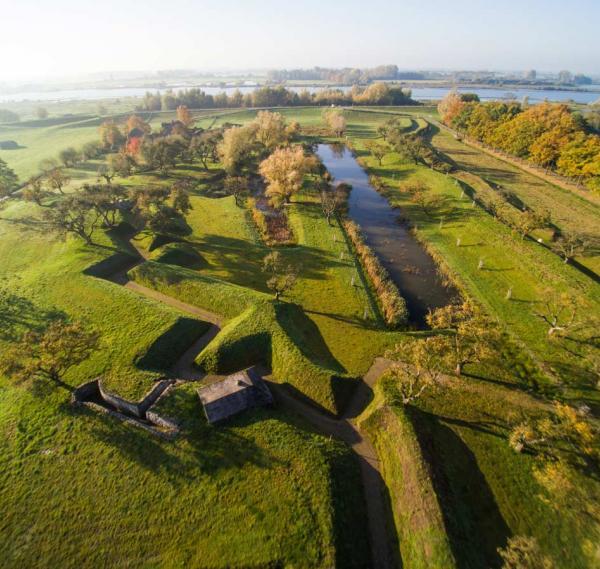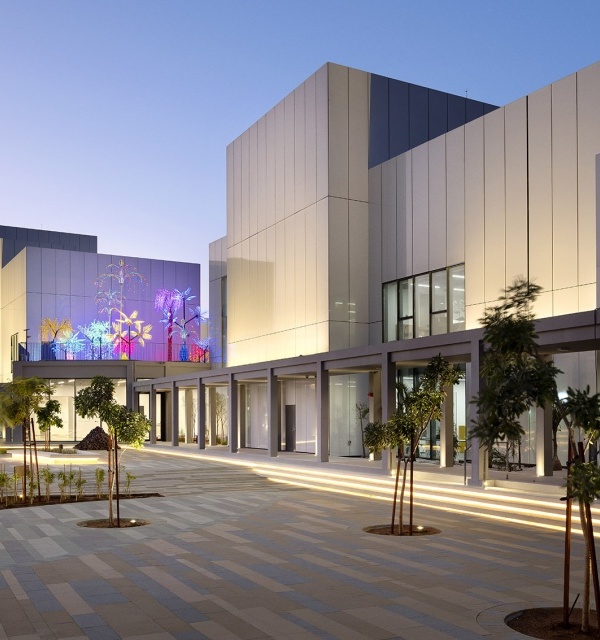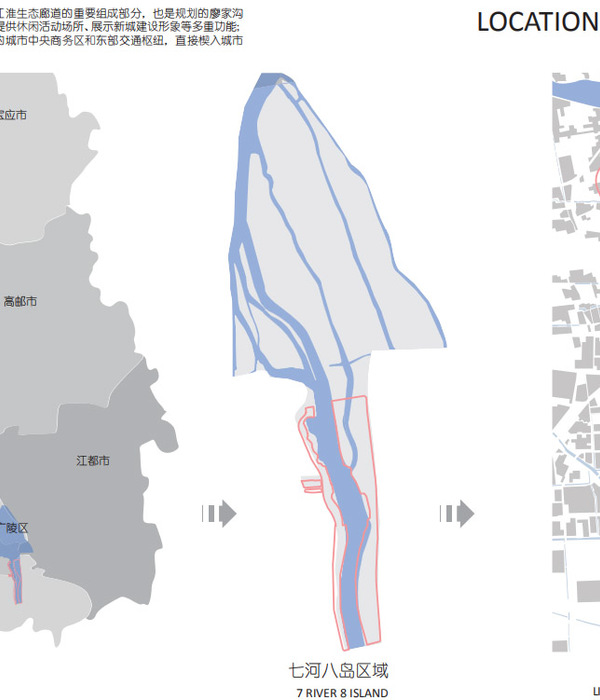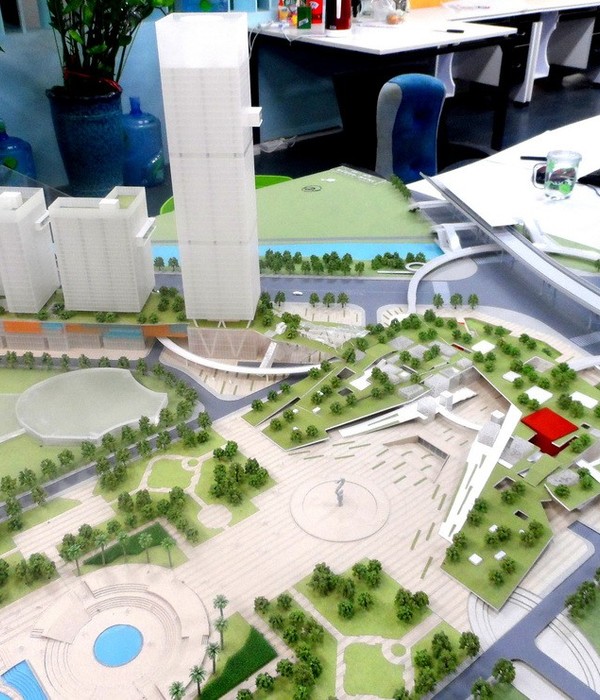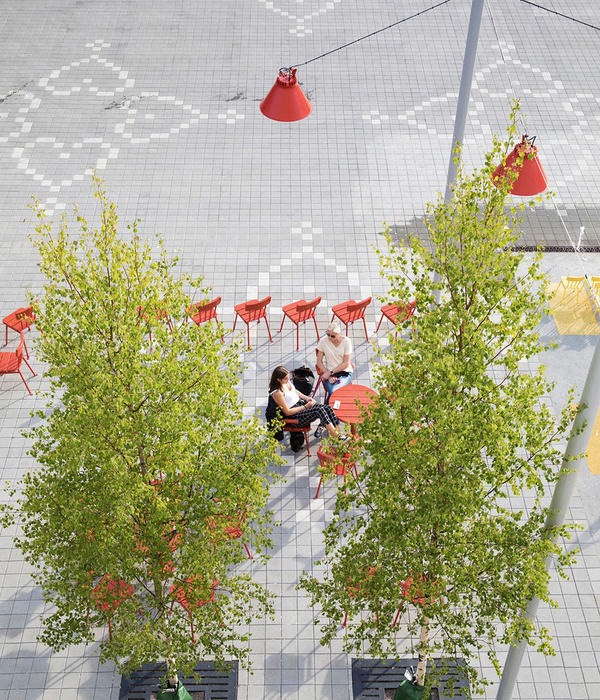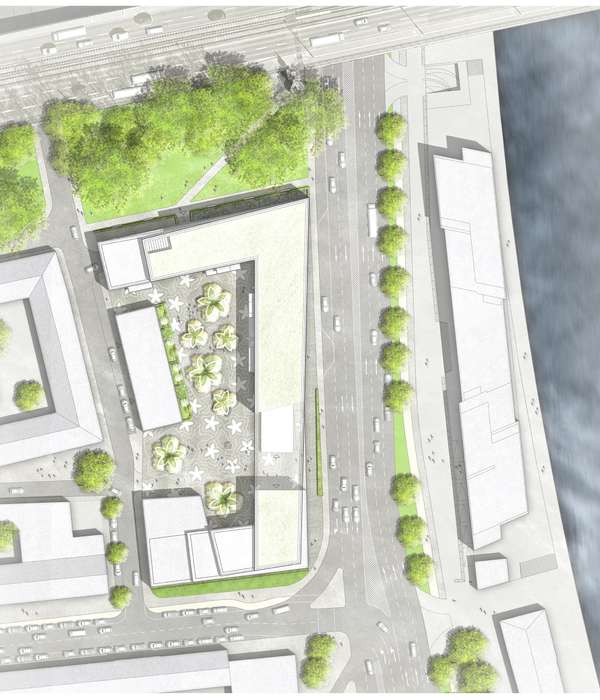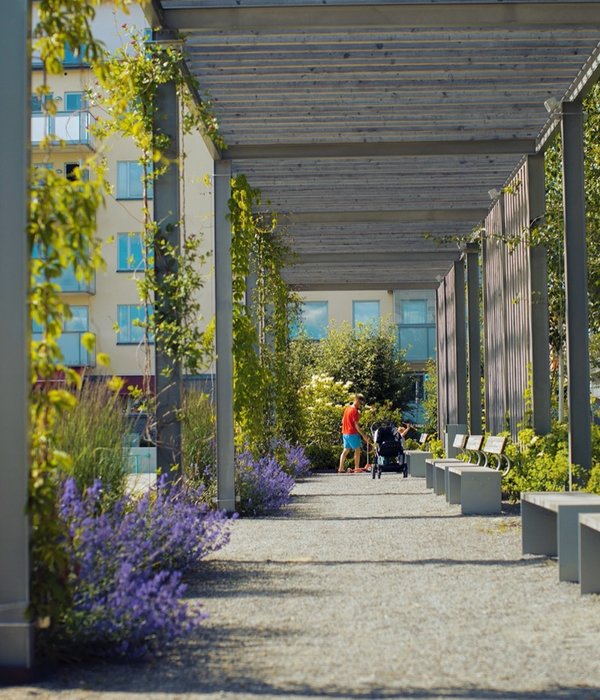Architects:TJAD
Area :224000 m²
Year :2016
Photographs :Feng Shao
Construction :Baishi construction Co.Ltd
Architect In Charge : Wensheng Wang
Design Team : Wensheng Wang, Jun Lu, Rui Guo, Kenan Liu, Ying Zhao, Damian Donze
Structural Design : Yaoming Geng, Qingyu Kong, Gang Hou, Zhongqi Wang, Chunguang Meng
Client : Shanghai International Automobile City Tongji TechnoPark Co.Ltd
City : Shanghai
Country : China
The project is located in the long and narrow plot in the south of Jiading campus of Tongji University. As an important part of Shanghai International Automobile City and the technology development industrial belt around Tongji Jiading campus, the project is a good supplement and improvement of the functional structure of the region. The design meets the needs of the government, universities and social capital, gradually integrates the understanding of publicity, and completes the response to the following five topics.
Resource | Incubation The project relies on the industrial high point of Shanghai International Automobile City and the scientific research strength of Tongji University to become the incubator of campus entrepreneurship and small-sized technology enterprises. In order to reduce the risk of entrepreneurs, the design emphasizes the diversity of functional positioning and the flexibility of spatial segmentation. The function space configuration fully considers to provide low-cost rental space and future development space for start-ups.
Mixed | Full time The base is located in the outskirts of Shanghai. Office, residence and business are integrated to form a mutually supportive relationship. Make it easy to work in the suburbs. Such a functional space structure also reduces the burden on urban public transport, and can keep urban space full of vitality.
Livable | Suitable for business The project integrates R & D office, business hotel, supporting commercial and residential apartments and other multi-functional formats. The public plate faces the urban road and the University, displays the image of the park, and attracts people from the city and the University. The residential land is arranged near the river, and the noisy environment of the city is separated by the public buildings in the park, so as to create a green and livable waterfront residential area.
Open I Penetration Building 2 is facing the main gate of the school. It is made up of two bodies. The floor area on land is minimized. The huge opening towards the school gate shows a welcoming attitude and becomes the starting point of the open space in the park. An inner street runs through buildings 2, 3 and 4 from north to south, which can maintain continuity and obtain diverse experiences. The overlapping of individual building volumes creates a wealth of overhead and platform, forming a penetration space.
Commonness I Individuality The Technology Park presents unity with the appearance of cluster architecture, and also emphasizes individual personality. Each building has its own shape, but it is unified in diversity. In the construction of group space, the single building is equipped with different layers to form the building skyline with high north and low south. Residential buildings present modern characteristics with a very simple volume. In the single building, the variable factors such as elevator room and roof frame are mainly dealt with, which makes each building more recognizable.
▼项目更多图片
{{item.text_origin}}



