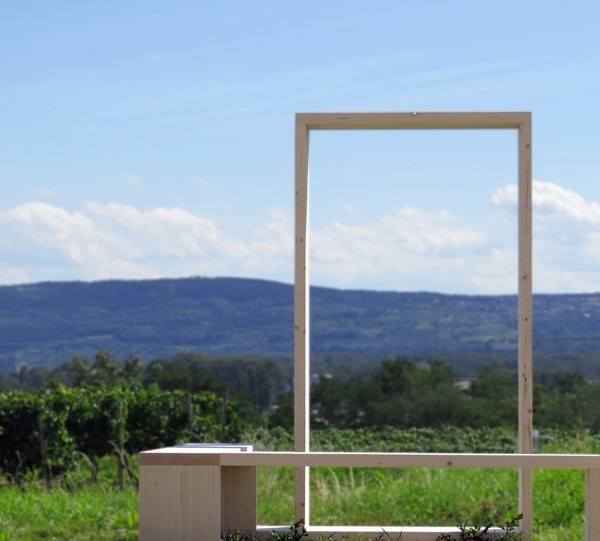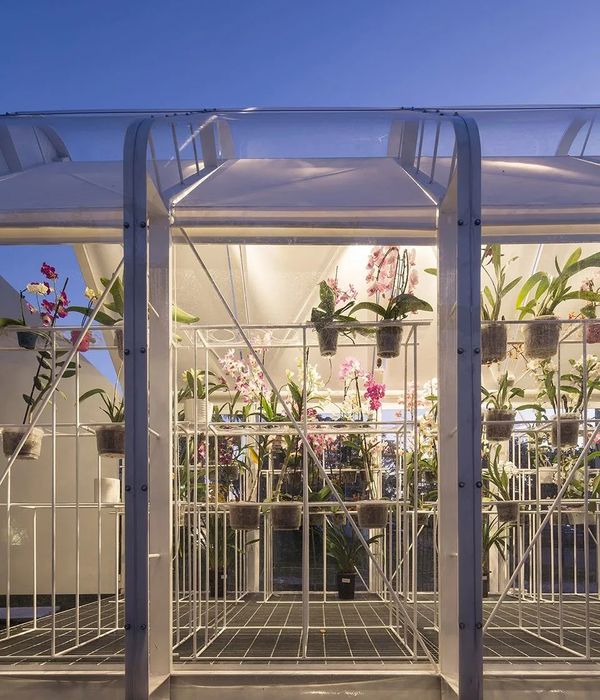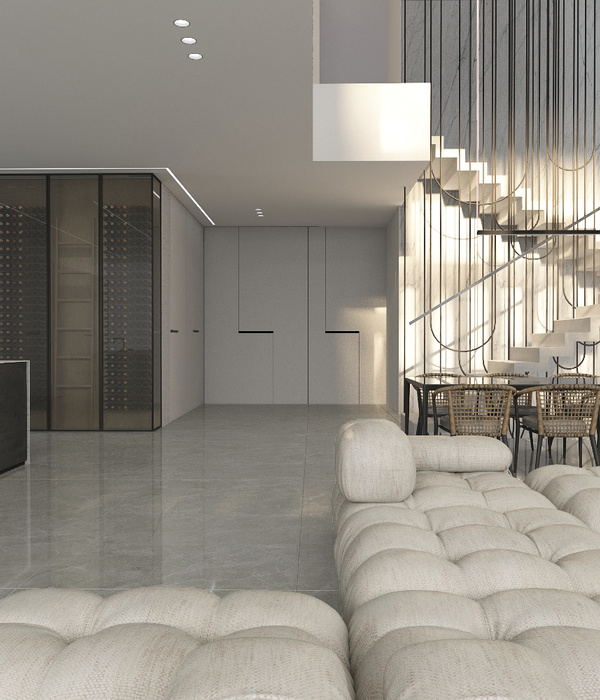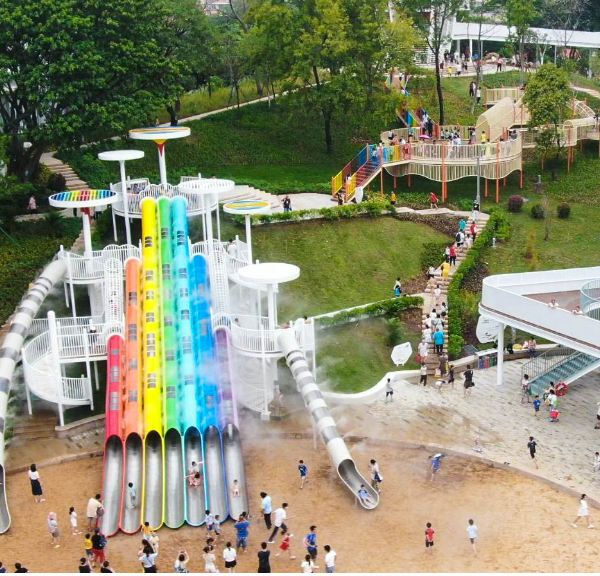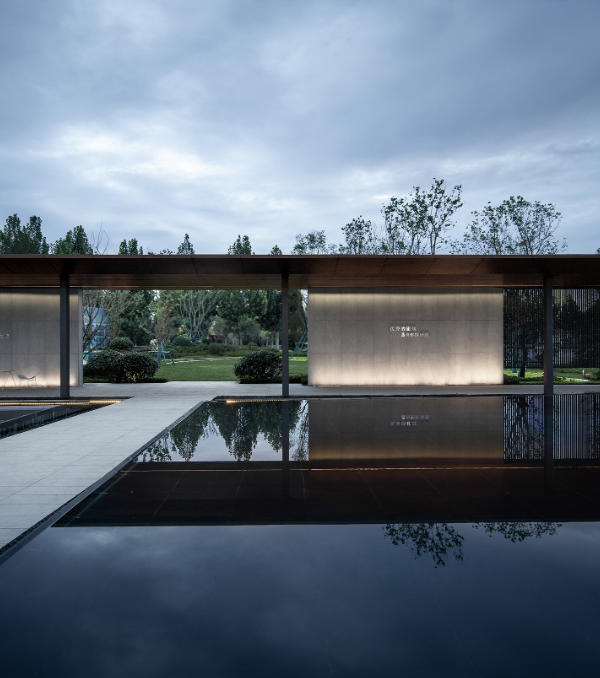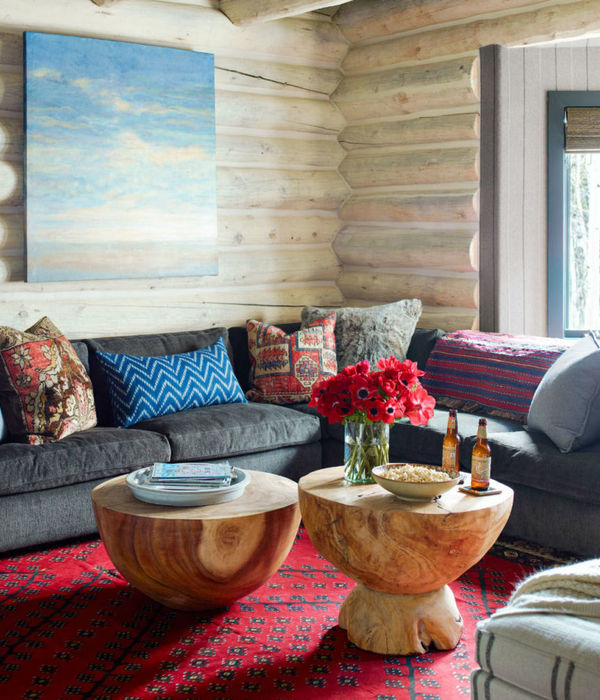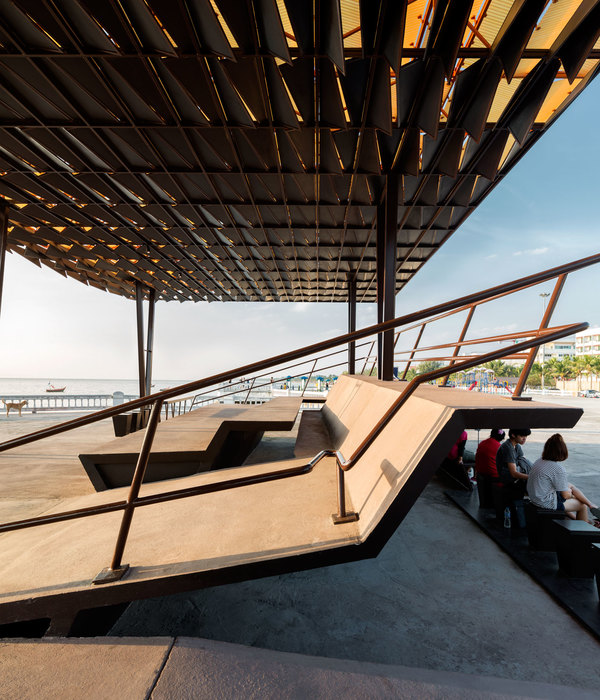GREENBOX:位于德国科隆Weichserhof的新办公区和住宅综合体项目,旨在打造科隆南部的一个标志性地点,其新开发的项目和现有的微软大楼在南部创造了一个新的标志性城市入口。
GREENBOX:The new office and residential complex at Weichserhof aims to create a destination in southern Cologne. The new development along with the existing Microsoft building marks a new city entrance in the south.
▼广场总平面图 Master Plan
这个标志性的广场位于“Katharinengraben”和“Holzwerft”之间的新人行通道中,其镶有黄铜条带是天然石材“地毯”铺装,仿佛在欢迎着每一个路过或者停留的行人。结合景观绿化了的半公共“花园庭院”形成了一种独特的景观空间,庭院内的花形的种植池,与原本线性的建筑形成了有趣的对比,花坛的边缘同时也提供就座功能,引得人们流连逗留,总之,这种鼓励人们互相交流的城市氛围,是Weichserhof新建筑内部庭院的主要特色。
The new pedestrian passage between “Katharinengraben” and “Holzwerft” enables creation of an iconic square in the office complex. A natural stone ‘carpet’, bordered by brass banding welcomes the visitors. The unique spatial character of this semi-public “garden courtyard” has been achieved through landscaping. The flower-shaped planting islands in the courtyard, form a playful contrast to the otherwise linear architecture. Wide edges of these islands also provide seating opportunity and invites people to linger. To summarize, an urban ambience, that encourages communication, characterizes inner courtyard of the new buildings at Weichserhof.
▼走在建筑物之间的广场 Walk in the square between buildings
▼花形的种植池与线性建筑形成对比 The flower-shaped planting islands contrasts with the linear building
▼透过建筑室内角度看向广场 View the square from inside the building
▼夜晚的广场 Square at night
▼广场手绘透视图 Hand-painted perspective of the square
地点:德国 科隆
建造方:Cascade1 GMBH & CO. KG,由Bauwens Development GMBH & CO. KG和CO GMBH代表
项目合作伙伴:KADAWITTFIELD ARCHITECTURE, AACHEN
总建设成本:建造设施全部免费
规划建设时间:2011-2014年
比赛:1ST PRIZE REALIZATION COMPETITION 2011
Location: Cologne
Builder: Cascade1 GMBH & CO. KG Represented By Bauwens Development GMBH & CO. KG And Revisco GMBH
Project Partners: KADAWITTFIELD ARCHITECTURE, AACHEN
Total Construction Costs: BUILDING TOTAL FREE FACILITIES
Planning And Construction Time: 2011-2014
Competition: 1ST PRIZE REALIZATION COMPETITION 2011
{{item.text_origin}}

