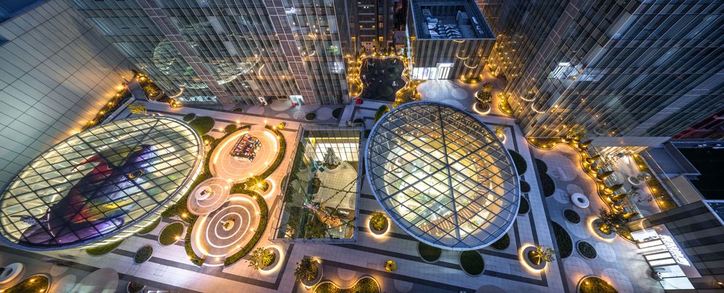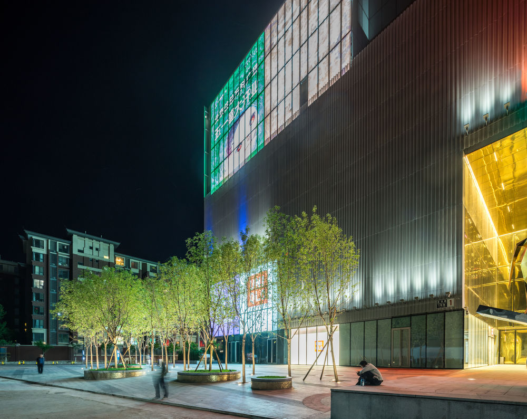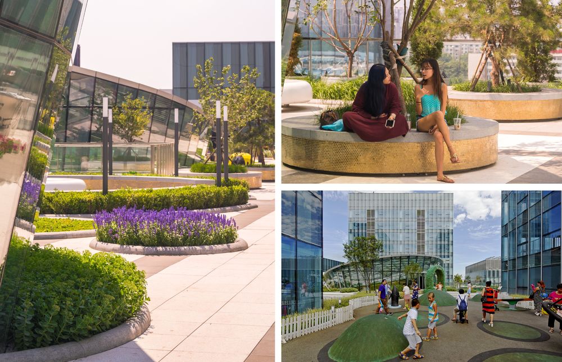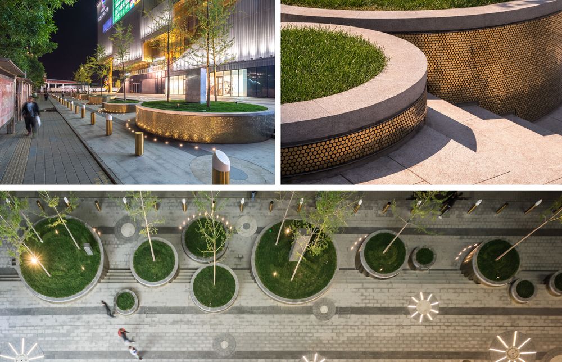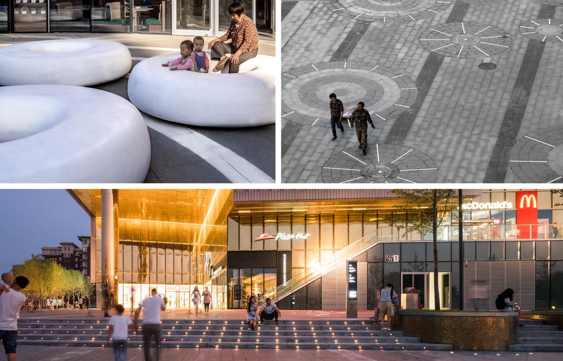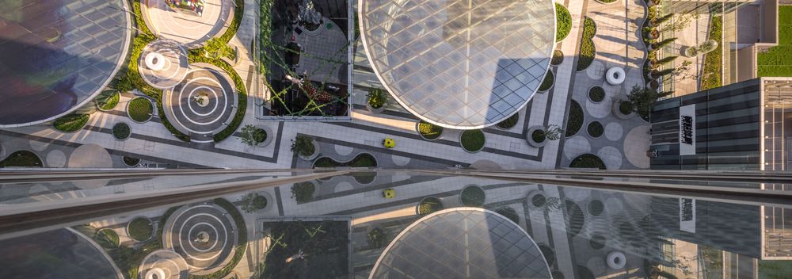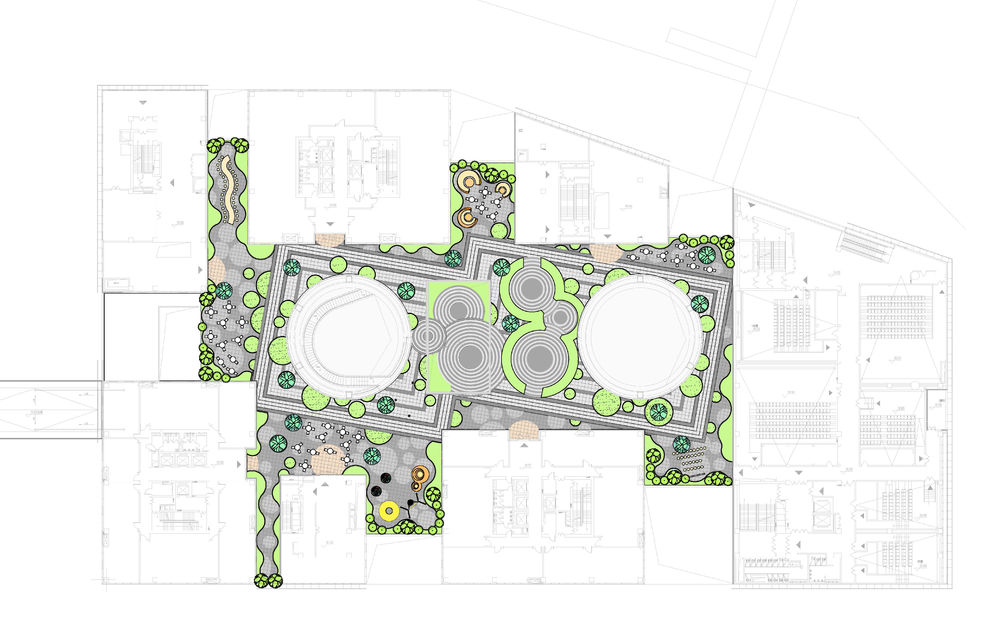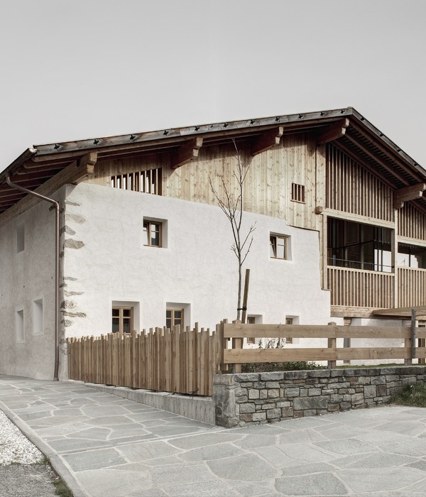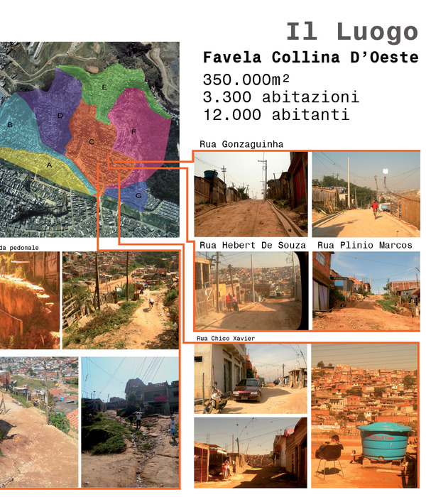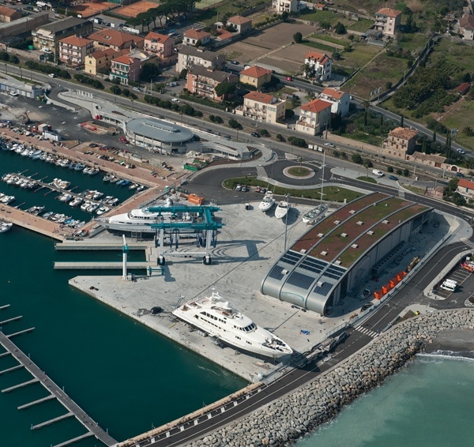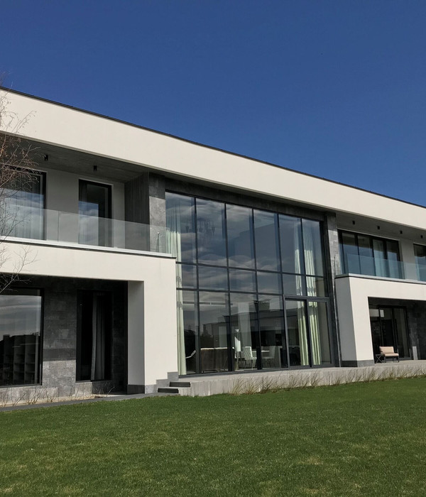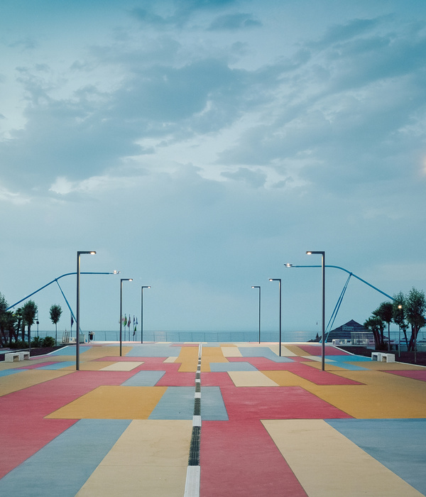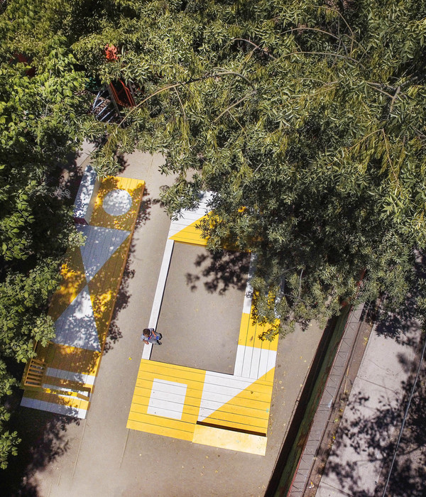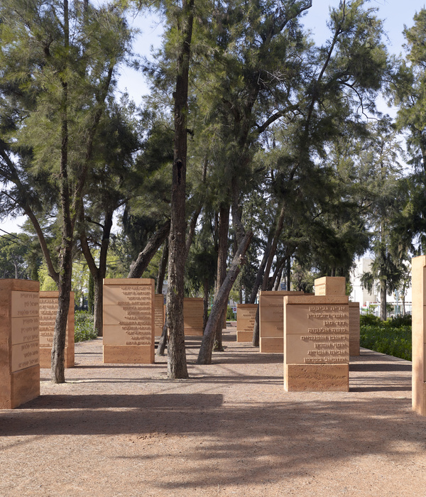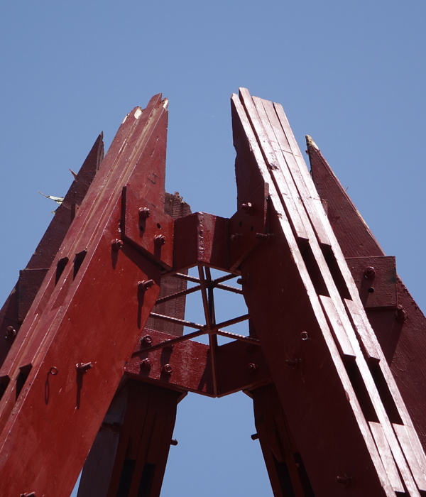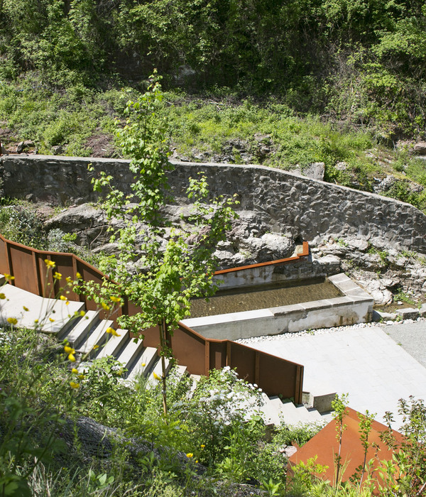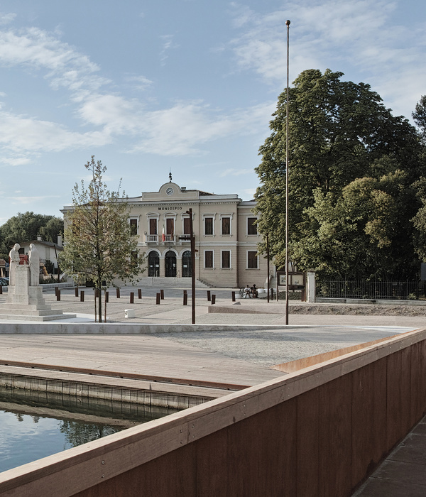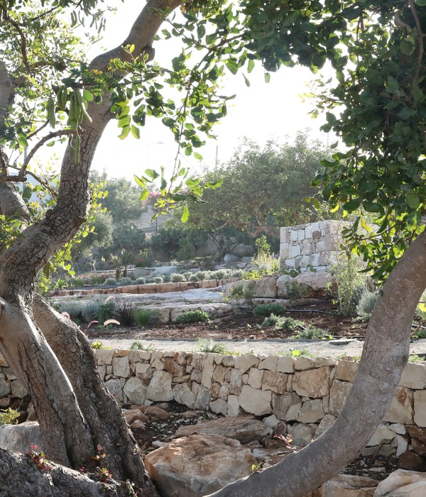九宫格建筑与景观的完美融合
Firm: Ballistic Architecture Machine (BAM)
Type: Commercial › Retail Shopping Mall
STATUS: Built
YEAR: 2016
SIZE: 100,000 sqft - 300,000 sqft
Take a solid block of architecture. Carve and subtract volumes from the block. Insert landscape material into the new spaces. Such is the formula for the interlocking landscape and architecture of Jiugong. In this intimate give and take between architectural mass and landscape, the materials of the landscape are pushed into their most technical realm. Pavers are set onto pedestal structures. Planters are filled with volcanic glass to lighten the soil loads. Plumbing, gas, and electrical lines are carefully wrought to make spaces for root balls.
Landscape must exert itself as a graphic language on this site where seemingly every millimeter of depth, every gram of building material is carefully accounted for and measured. Two major graphic strategies are at play. The first is a shift in the grid, a slight rotation in the structure of the landscape. The grid shift is implemented in the pedestal paver structure of the roof and at the key building entrances. The second strategy is the introduction of the circle, a geometry that simplifies and reduces the landscape into a symbol of the anti-architecture. The circular language creates flowing edges to the roof deck spaces that no only soften and lighten the rectilinear mass of the building, but when viewed from above create a landscape plane that camouflages the circular elements of the two large glass volumes, skylights to the mall below.
The architectural massing befits its program, an urban shopping center mixed with office and cinema. A huge chunk, a 12m cube, is subtracted from the corner of the building to create an entrance. Plaza space fills this void, welcoming guests into the structure and revealing a shimmering golden material of the architectural interior. A slight grade change at the street level presents an opportunity for an array of planters, real landscape, to occupy the space of the graphic circles. The stairs flow through the circular spaces of the planters and wrap to the entrance plaza. Holes bored into each granite stair riser emit soft light, no fixtures are visible.
The roof deck is a common space, it is the destination of neighborhood shoppers who are looking for a place to take their kids to play, for young shoppers to hang out and chat, for office workers to come down for a smoke, for diners to enjoy the fine days of weather. Within this plane the circular language runs wild, manifesting as paving circles and where permissible, real planters. From the towers above the deck dutifully fulfills its graphic identity as anti-architecture. Furthermore the shifted paving grid establishes a resolved tension between the landscape and the architecture.
