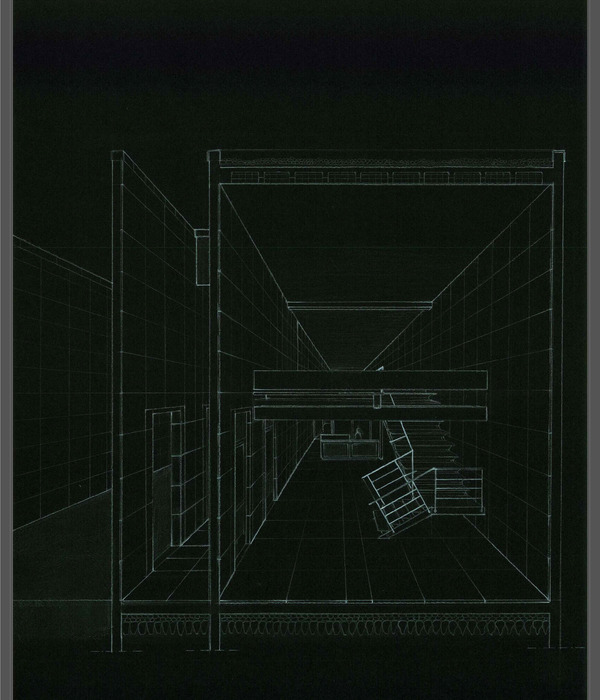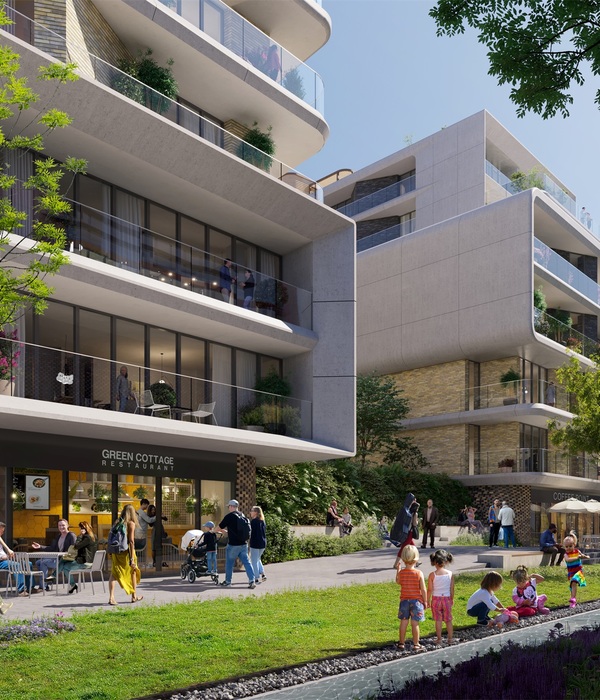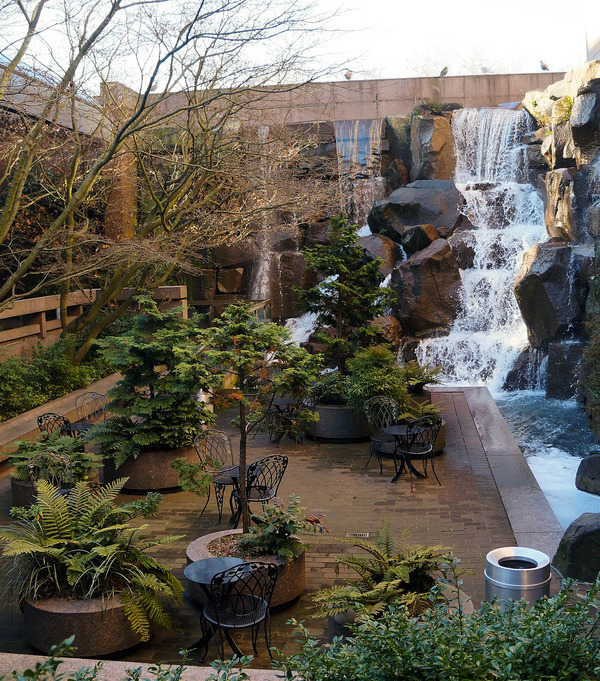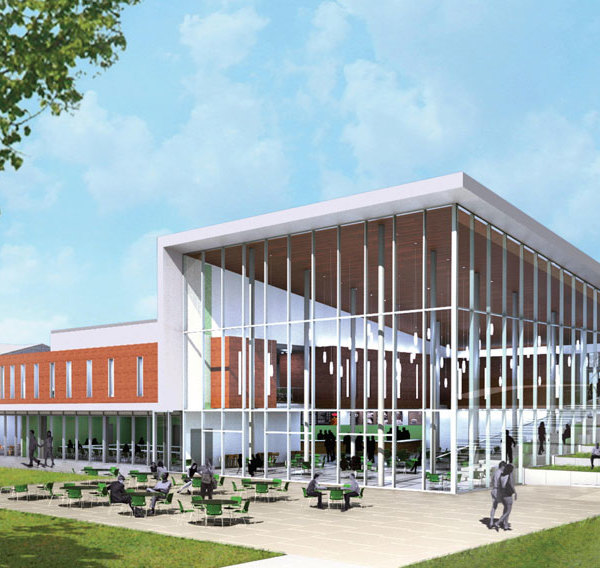“在新英格兰历史悠久的磨坊水道的启发下,Heritage Flume水景装置完美地融入了博物馆和花园的繁茂林地,犹如一颗简朴而美丽的宝石。208英尺长的水道穿越森林,最终在花园中形成26英尺高的壮观瀑布。设计展现了建筑形式、文化历史与自然的融合,兼具了雕塑般的观感和亲切的特质,为游客们带来愉悦的感官体验。” – 2019年评审委员会
“Inspired by the historic gristmills of New England, the Heritage Flume fountain is perfectly attuned to its wooded site on the grounds of a Cape Cod museum and gardens—an impeccably crafted gem of simplicity and beauty. Traversing 208 feet through a forest dell, and ending in a dramatic 26-foot-high waterfall into a daylily garden, the design celebrates the melding of built forms, cultural history, and nature. It is at once sculptural and fully at home in its setting, and provides visitors with a delightful sensory experience.” – 2019 Awards Jury
Heritage Flume水景装置以谨慎的方式被建造在一处被树林环绕、几乎未被使用的溪谷草坪中,使其所在的区域成为了遗产博物馆和花园(Heritage Museums and Gardens)的标志性元素。通过重新演绎当地历史久远的磨坊水道,设计对美国景观历史和当代设计的交汇点进行了探索。Heritage Flume丰富了游客的多重感官体验,同时对花园藏品以及博物馆传承美国历史的使命形成了补充。
The Heritage Flume was sensitively constructed through a marginal forested dell and a little-used lawn, transforming these areas into an iconic element for Heritage Museums and Gardens. The design explores the intersection of American landscape history and contemporary design through the reinterpretation of the region’s historic gristmill water flumes. The Heritage Flume enriches the multi-sensory experience of visitors, the garden’s collections, and the museum’s mission of sharing American history with future generations.
▲场地平面图:水道统一了场地的高度差、连接了既有林地,同时引入了新的水生植物群。Site Plan: The flume unites the site across dramatic elevational change, engages the existing woodland, and introduces a new aquatic plant collection.
场地历史
遗产博物馆和花园位于马萨诸塞州的桑德维奇——科德角历史最悠久的城市。100英亩的土地起初是Wing家族的私人农场,自1677年起世代相传,直至1922年被专门从事于杜鹃花杂交研究的植物育种家Charles Dexter收购。1943年,Lily家族从Dexter手中买走了土地,用于建造一间能够展示家族收藏(包括民间艺术品、书籍和汽车)的博物馆。新修建的花园被用来展示Dexter丰富的杜鹃花卉收藏。
设计挑战
遗产博物馆和花园在与景观设计师的合作下修建了一座水景装置,在欢迎游客的同时回应了美国历史和美国文化的使命。博物馆和花园拥有全国最重要的杜鹃花卉收藏,业主希望能够将其保留并展示给大众。既有的游客中心和与之相邻的、能够俯瞰森林溪谷的平台共同创造出纵享山顶和底部景观的绝佳体验。
景致
水景装置的设计参考了历史久远的木制水槽,它们在科德角的殖民时期被用作磨坊的动力来源。从入口处开始,装置如同一面没有尽头的镜子,从平台一直伸入繁茂的树冠之间。景观设计师绘制了既有树木的地图,并有意地将装置以水平直线的形式插入到既有的景观当中,使林地的天然环境与人工的干预形成鲜明的对比。
当游客沿着长廊进入忘忧草花园,钢制的支撑结构将从景观中显露出来。该结构以倾斜的角度被准确地放置在既有的树木和下层植被之间,呼应了周围植物的形态。耐候钢表皮的色彩与林地的天然色泽形成和谐的观感。
在忘忧草花园内,水景装置的悬臂自最末端的倾斜支柱一路延伸,并最终以瀑布的形式倾泻至人工池塘。该池塘是为收集全新的水生植物而设计,为博物馆的园艺历史提供了重要补充。
过程与可持续性
水景的位置被选在野趣横生的松栎林里,介于高处的入口和低处的忘忧草花园之间。溪谷森林中生长着繁茂的白橡树、黑橡树、铁杉、北美脂松、山毛榉,地面是由杜鹃花和蕨类植物构成的下层植被。
忘忧草花园的三分之一场地被设计成了冥想水景花园。池中的睡莲在保护生态的同时也为游客提供了审美上的趣味,周围是新生的本地植物,有助于改善林地边界的环境质量。所有新种的植物都来自附近的苗圃。26英尺高的小瀑布不仅为花园带来了独特的观赏元素,还为下方的池塘注入了氧气。
建造与材料
长度为208英尺的水道是一个由两部分构成的系统:2英寸深的不锈钢内槽和包裹在外部的耐候钢水道。内部的水槽保持平坦和满溢的状态,水从狭小的出口沿其长边流下,形成一道两英尺宽的水镜。选用耐候钢的原因是其拥有较高的强度和成本效益,并且易于维护和制造。
平静的水面倒映着上方的树冠和天空,为鸟类和其他野生动植物提供了宝贵的水源。外部水道将内槽的溢流汇聚起来,随后导流至结构的东端,最终在忘忧草花园上空倾泻而下。
标志性的空间营造
水景花园和小瀑布在忘忧草花园的中央草坪上构成了一个引人注目的焦点。这里可以为小型表演、婚礼和其他季节性的活动提供空间。通过与博物馆方、承包商和钢结构制造商的紧密合作,设计团队得以对既有景观进行大胆而敏感的介入,从而在游客与博物馆的自然区域以及扩建的花园之间建立联系。 经过精心设计和建造的水道将场地中的建筑形式、文化历史以及自然环境连接为一个整体。Heritage Flume水景装置展示了当地历史、生态和园艺的发展,并已经成为遗产博物馆和花园乃至科德角最具标志性的存在。
▲Heritage Flume水景:遗产博物馆花园中央的艺术杰作。The Heritage Flume: An artful centerpiece at the Heritage Museums and Gardens.
▲历史与概念:水道的形式受到了当地历史悠久的磨坊的启发。基于这一概念,一条狭长的水道从树林间穿过,最后在水景花园处终结。History & Concept: The form of the flume was inspired by the historic gristmills of the region. The concept sites a reflective line of water through the woodland that terminates in the water garden.
▲场地剖面图:尽可能地降低对既有环境的干扰,这是该项目在设计和施工上的一个重要考虑因素。精心设置的支撑系统能够在26英尺的高度落差下成功引流,同时避免与既有植物发生冲撞。Site Section: Minimizing disturbance to the existing landscape was a priority to the design and construction of the project. A system of carefully-placed supports navigate the 26-foot grade change while avoiding conflicts with existing vegetation.
▲水槽材料和细部:水道本身是一个双层的腔室系统,其设计目的是构建平缓的水流循环。材料的选择主要考虑了耐用性、实用性和成本。模块化的特征使施工变得简单易行。Flume Materials & Details: The welling pool is a two-tiered chamber system designed to gently circulate the reflective water. Materials were chosen for durability, availability, and value. Construction was simple and modular.
▲充分考虑周边环境: 水景装置以伸缩的形式被放置在既有的树林间,所有已经成熟的树木和下方的灌木都得到了保护。Sensitive Construction: The water feature was constructed telescopically through the existing canopy so that all mature trees and shrubs below could be preserved.
▲受到保护的杜鹃花:装置在游客中心处以集水槽的方式呈现,一直延伸到露台之外,将人们的视线引向标志性的杜鹃花园,最终到达森林溪谷和低处的花园。Preserved Iconic Rhododendron: The water feature appears at the Visitor’s Center as a welling pool that extends beyond the terrace, leading the eye through the famed rhododendron collection, to the Forest Dell and gardens below.
▲可栖息的景观:浅浅的水槽穿越树冠,为当地的许多鸟类提供了水资源。Landscape for Habitat: Passing through the tree canopy, the shallow pool becomes a water resource for many native bird species.
▲景观表达:耐候钢的粗犷外观与林地的纹理和色调形成和谐的搭配。Landscape Expression: A rustic finish on the weathered steel structure complements the textures and tones of the woodland.
▲季节性的景致:在水平方向上延伸的水槽犹如穿越森林的雕塑,在鲜明的季节变化中始终保持着清晰易辨的特征。Seasonal Inspiration: The prominent horizontal form reads as a sculptural datum through the forest, remaining legible year-round through the region’s dramatic seasonal changes.
▲花园今昔对比:对于游客而言,水景装置构成了花园的核心。瀑布周围的场地可用于举办婚礼、教学和艺术展览等各类活动,宽敞的空间能够同时容纳数百人。The Flume Today: For visitors, the flume is the centerpiece of the garden. The space at the cascade accommodates passive and active programs such as weddings, education programs, and art installations for hundreds of people.
▲冥想体验:静水池和流水瀑布的搭配为游客带来冥想的体验。A Contemplative Experience: The paired composition of the still pond and flowing waterfall offers a meditative experience for visitors.
▲景观生态层:水池内外遍布着繁茂的水生植物群,包括慈菇、睡莲、鸢尾属植物和蕨类植物。当地植物均来自于附近的苗圃,以保证多样性和可持续性。Landscape Ecology Layers: The thriving aquatic plant community in and around the pond includes arrowhead, waterlily, iris, and ferns. Native species were selected from nearby nurseries for optimal diversity and sustainability.
▲景观目的地:水池花园为100英亩的博物馆场地提供了休息空间。瀑布的声音和清凉感已经成为营造场所氛围和多感官体验的一个重要部分。Landscape Destination: Visitors use the pond garden as a space for rest within the 100-acre museum grounds. The sound and cooling effect of the waterfall are now integral to the atmosphere and multi-sensory experience of the site.
▲景观细节:耐候钢材质的防溅圆环被设置在瀑布底部,以保护水生植物免受湍流的影响。瀑布还能够以简单且高效的方法为池塘注入氧气。Landscape Detail: A splash attenuation ring, made of weathering steel, is positioned at the base of the waterfall to protect aquatic plants from turbulence. The waterfall provides a simple but effective way to aerate the pond.
▲独特的艺术表达:水景装置如今已成为遗产博物馆和花园的标志——将景观、艺术、生态和历史进行了优雅的融合。Iconic Art Expression: The heritage flume has become an icon of the Heritage Museums and Gardens—an elegant integration of landscape, art, ecology, and history.
Heritage Museums and Gardens is located in Sandwich, Massachusetts, Cape Cod’s oldest town. The 100-acre site was first settled in 1677 by the Wing Family and served as a farm for generations until it was purchased in 1922 by Charles Dexter, a plant breeder specializing in rhododendron hybrids. The Lily Family purchased the land from Dexter in 1943 to develop a museum displaying the family’s collection of Americana, including folk art, books, and automobiles. New gardens were created to showcase the significant collections of Dexter’s rhododendrons.
Heritage Museums and Gardens engaged the landscape architect to design a water fountain, an element that would welcome visitors while being consistent with their mission of celebrating the history of America and American culture. The Heritage Museums and Gardens has a nationally significant collection of rhododendrons which the client wanted to preserve and showcase. The location of the existing visitor’s center, with an adjacent terrace overlooking the expansive steep forested dell, presented a unique opportunity to create a feature that could be experienced from both the upper and lower areas of the site.
The water feature was conceived as an abstracted reference to the historic wooden water flumes used as power sources for early grist mills on Cape Cod during colonial times. From the entry terrace, the water feature appears as an infinite mirror floating from the arrival terrace, out into the mature canopy of the dell. The landscape architect mapped the existing trees and deliberately inserted the structure as a straight, level line through the established landscape, contrasting the woodlands with a clear human intervention.
As visitors travel the promenade down to the Daylily Garden, the steel supports of the structure become revealed within the landscape. The angled supports, carefully placed among the existing trees and understory, were designed to evoke the structure of surrounding branches. A weathering steel finish was chosen to compliment the natural woodland tones.
From the Daylily Garden, the water feature cantilevers from its last angled support over the water garden. The waterfall cascades into a constructed pond that was designed for a new aquatic plant collection, a valued addition to the institution’s horticultural canon.
The selected site for the fountain was an unmanaged Oak Pine forest dell between the elevated entry and the lower Daylily collection garden. The dell forest consists of a mature stand of white and black oak, hemlock, pitch pine, beech, rhododendron understory, and fern ground-plane that was beautifully wild. A highly technical telescopic installation method was established by the landscape architect in order to keep heavy machinery off the site, and to carefully preserve the surrounding canopy, understory, and ground-plane layers throughout the in-situ construction process.
A third of the Daylily Garden was replaced with a contemplative water garden. Waterlilies were selected to protect the ecology of the pond while providing aesthetic interest to visitors. The surrounding emergence planting palette consist of native plants to improve the quality of the woodland edge. All new plants were sourced from nearby nurseries. The 26-foot cascade of water not only provides an aesthetically pleasing element, but also aerates the pond.
The water feature’s 208-foot long channel is constructed as a two-part system: an inner two-inch deep stainless steel pan that overflows into an outer weathering steel channel. The inner channel remains level and full, as water is diffused along its length by small source emitters, creating a two-foot wide mirror of water. Weathered and stainless steel were chosen for their high strength, low maintenance, cost effectiveness, and ease of fabrication.
The calm water surface reflects the canopy and sky above, and provides a valuable source of water for birds and other wildlife. The outer channel collects the overflow of the inner channel, which is then directed to the east end of the structure and over a weir, descending as a twenty-six-foot-high waterfall into the Daylily Garden below. The channel construction is simple, easily replicable, and provides minimal impact to the existing site conditions.
Together the water collection garden and cascade provide a dramatic centerpiece for the Daylily Garden’s central lawn, which has become a prominent event space for small performances, weddings, and other seasonal events. By closely collaborating with the museum, contractor, and steel fabricator, the landscape architect was able to make a bold, but sensitive insertion into the existing landscape that connects visitors to natural areas of the property and expanded collection gardens. The flume was carefully crafted and implemented through a thoughtful design and construction process that intertwines built form, cultural history, and nature as one. The Heritage Flume represents the local history, ecology, and horticulture, and has become iconic to Heritage Museum and Gardens and Cape Cod.
{{item.text_origin}}












