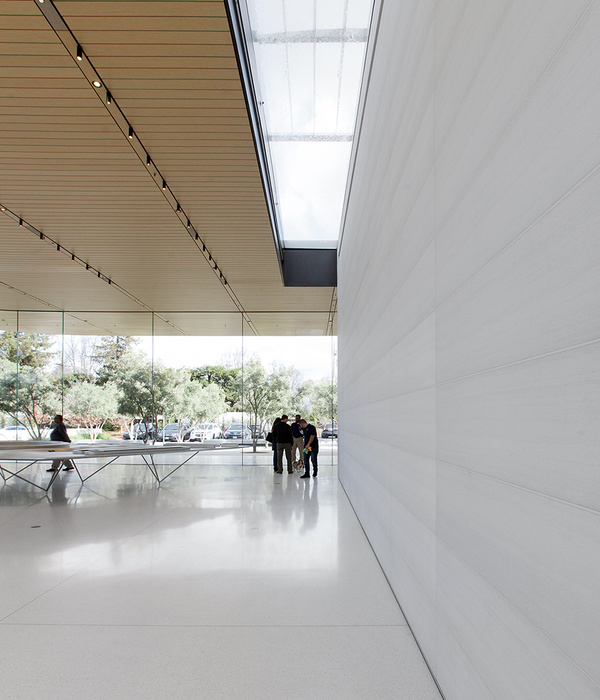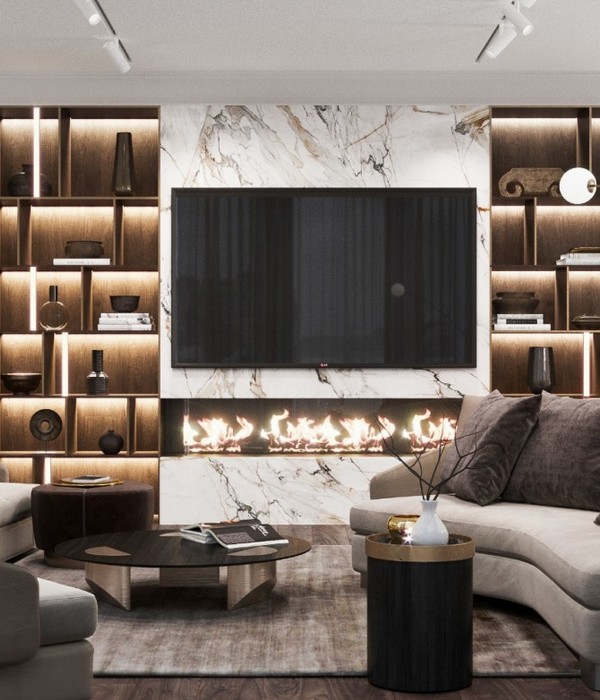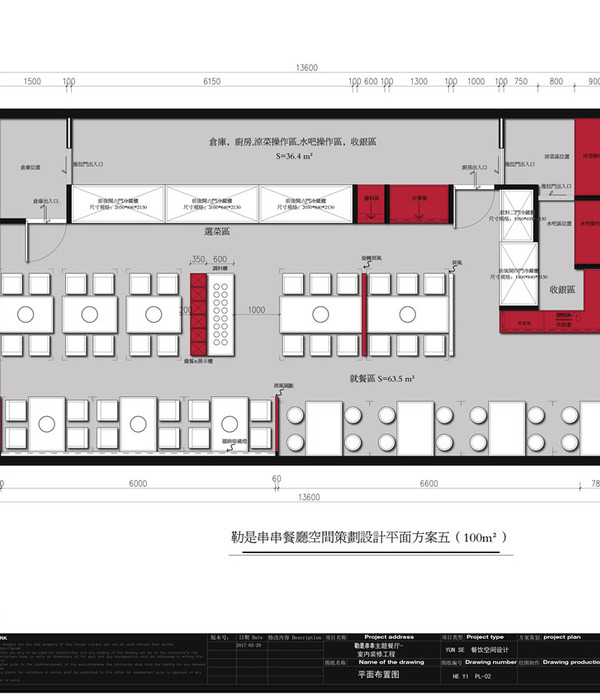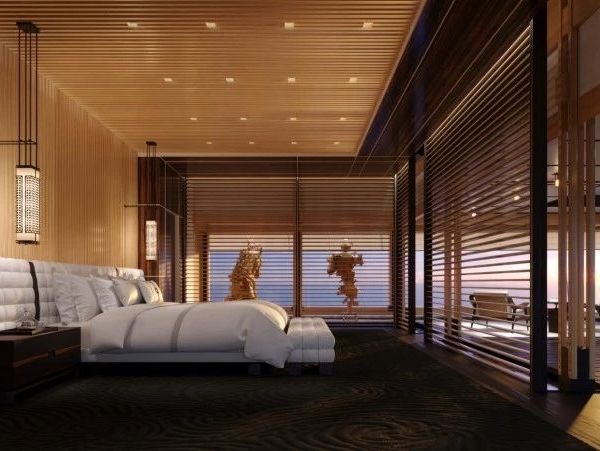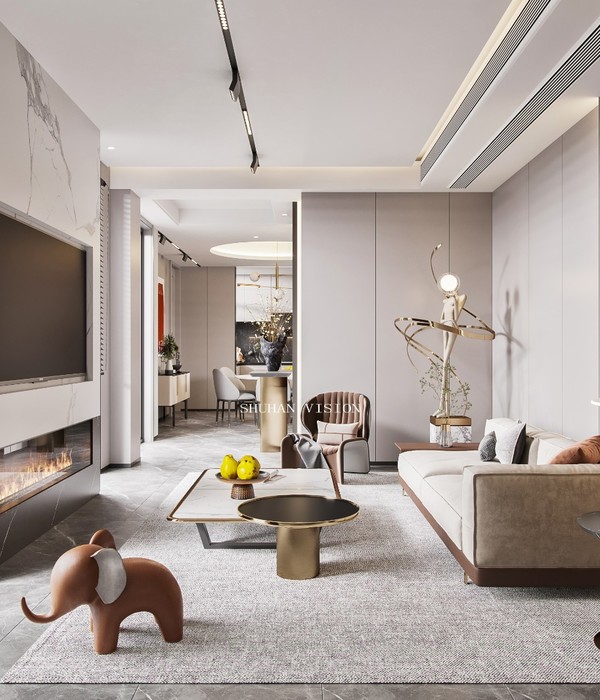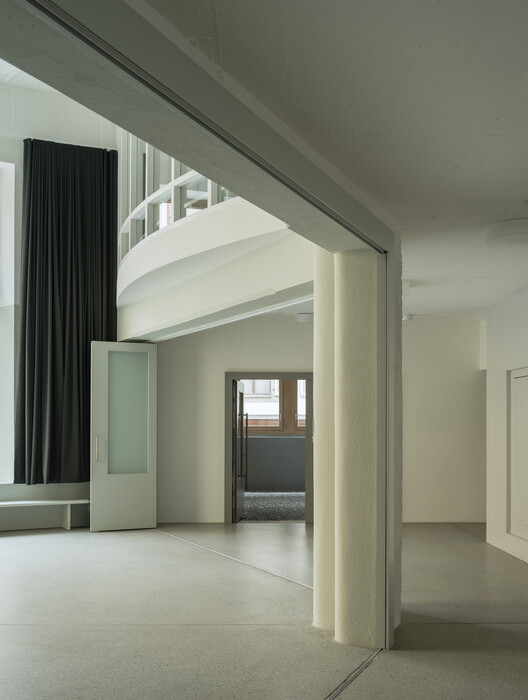The KUGENUMA-Y House is located close to the sea in Shonan. It is a house with a simple structure, including a 5-storey Raw Concrete and steel mesh frame and a 6-storey steel slope of 150 m full length.
The first thing the owner asked of the architects was the specified height of the house, which could be accessible no matter what. The owner's general way of life and the determination to live near the sea was therefore considered. A striking, light, and generous architecture that embodies the desired way of living for this owner was the appropriate design direction.
Additionally, in that area near the sea, survived the original architecture itself. It was accordingly felt that the building needed to be bold enough. A 1.5m steel mesh balustrade is then wrapped with a galvanized steel slope. This simple slope is neither an elevator nor a staircase, with a maintained safety height.
This simple slope can also be understood in many other ways. Although the expansion space created to the outside goes on to the upper floor, it enabled the inclusion of large sliding windows at all openings, creating a complex yet flowing internal and external connection in the upper floor. The result is a seemingly expanding floor that also forms eaves that block direct sunlight. This same handrail, installed for safety also becomes a blindfold that prohibits the line of sight from the ground and ensures privacy to the dwellers.
The whole is a homogeneous structure with different quality spaces. In this single frame with high ceilings of 1 and 2 layers, 3 layers without walls, 4 layers like a tunnel, 5 layers like an eastern house, and a homogeneous 5 layers. The 6-layer slopes are entwined while shifting little by little, creating a small distortion in a homogeneous rule.
At the same time, this slope allows residents to see every corner of the building. Normally, the outer wall of a building with a height of 1.5 m cannot be seen nearby, and camouflage the structure deterioration, shortening the life of the building. But in this case, it is always at the standard height of the line of sight and the space can be checked on a daily basis.
During maintenance work, tall buildings have high scaffolding and high costs, but here the slope is itself the scaffolding. We are aiming for such a simple and uncomplicated architecture in which the lives of the inhabitants make the best use of the architecture at the same time.
▼项目更多图片
{{item.text_origin}}




