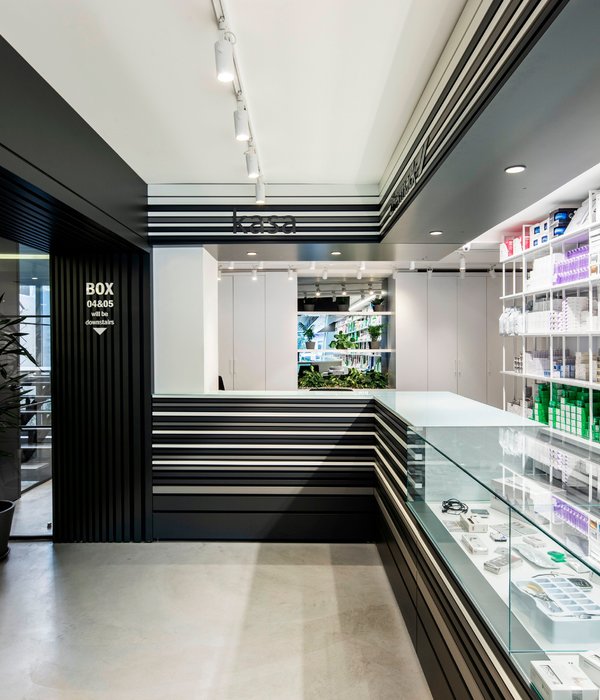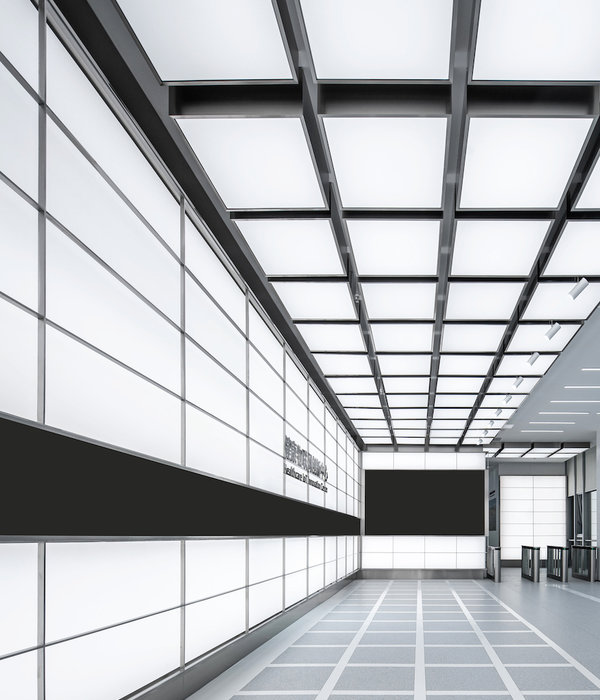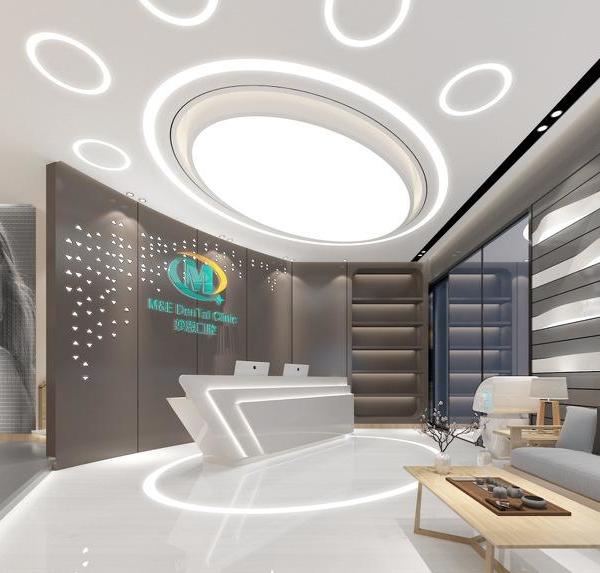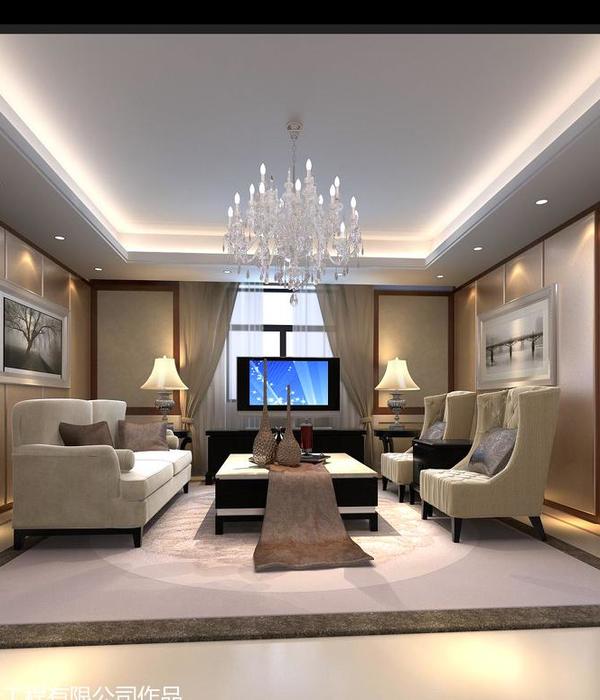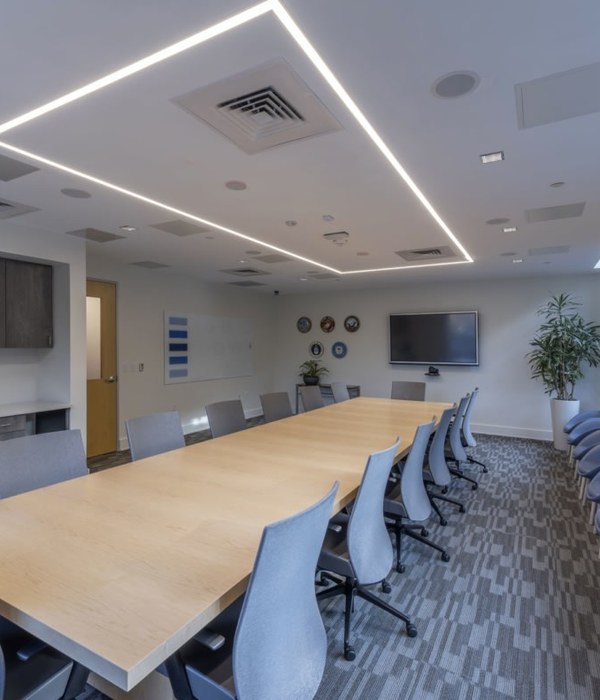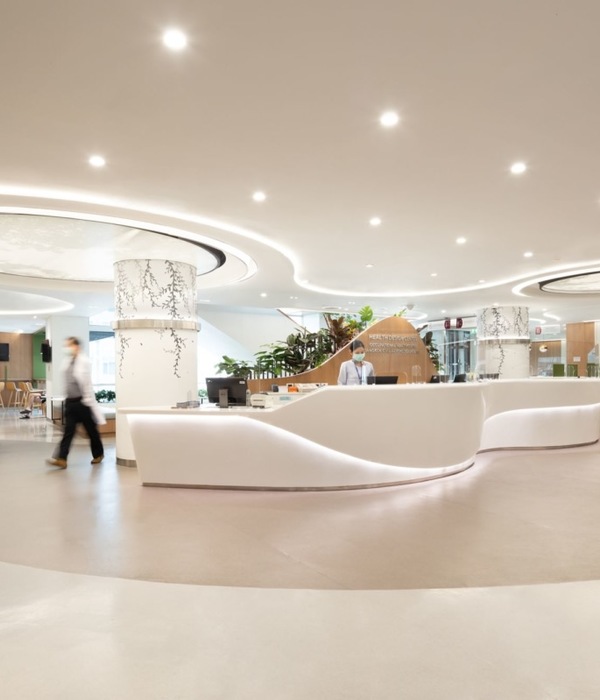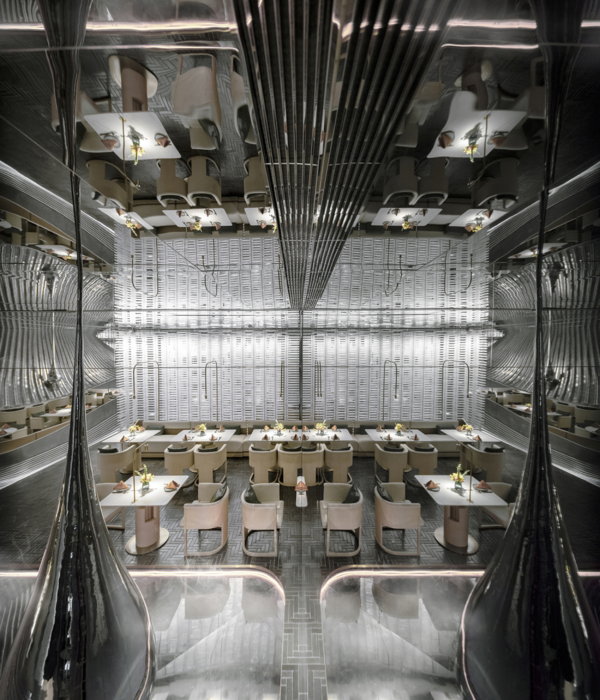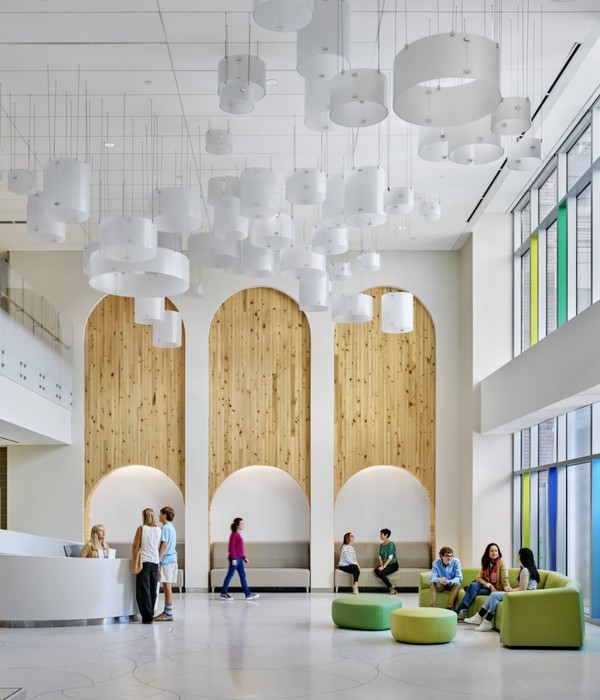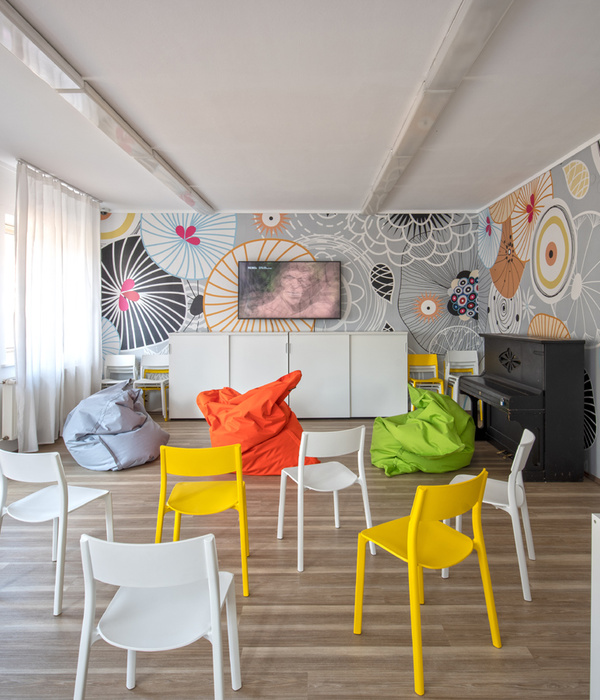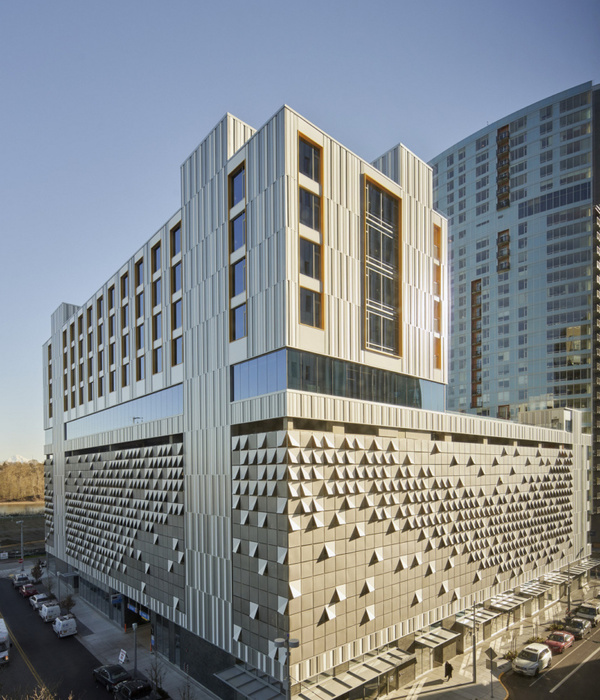Architects:EAL + Atsushi Takano
Area :109 m²
Year :2017
Photographs :Yosuke Harigane, Atsushi Takano
Structural Engineer :Hf Structural Design, Hiroshi Fukuyama - Hf Structural Design
City : Ōmuta
Country : Japan
This is an osteopathic clinic including a small residential space in Omuta, the west part of Japan. The client expected a building to be iconic in a good sense and loved by residents. A budget was, however, rather limited. Thus, an invention of a very rational building composition as well as a construction method was required to carry out the project.
To fulfill such conditions, a triangular frame using a plate was imagined. It forms a very simple and reasonable frame composed of truss section in span direction and continuous load-bearing surface in girder direction. In addition, by using CLT (mass of wood) as the plate, it becomes a multifunctional frame working as a structure, thermal insulation, airtight, and interior finish. In this way, the use of secondary materials (e.g. thermal insulation, plasterboard) is minimized, on-site construction time is shortened, and as a result, construction cost and quality can be optimized.
This building consists of simple triangular units out of 90 mm thick CLT panels. The panel truss acts as a unitary wall-roof element defining the interior space. This simplified building envelope may also provide further merits, for instance, easy maintenance and deconstruction leading to economic and environmental benefits in the future.
The panel truss forms clear and reasonable geometry resulting in high structural stability. Thanks to this rational composition, the joints of the panels are also very simple using screws only. Since it was a unique method, jointing strength was tested using a mock-up of the joint.
As the triangular unit is structurally independent, they are placed by gradually shifting each other. The gaps between the units lead to air and light to the interior and give spatial expanse. The triangular unit looks like a traditional pit dwelling and the interior space feels like a wooden cave. An extension of the building is also fairly easy since the gable side of the unit is covered by a wooden stud wall and glazing.
Massive timber, such as CLT and GLT, may have the possibility to again simplify and rationalize the composition of a building based on the inherent properties of wood. A combination of traditional and modern building solutions could offer an interesting and profitable approach to the further development of sustainable modern buildings.
▼项目更多图片
{{item.text_origin}}

