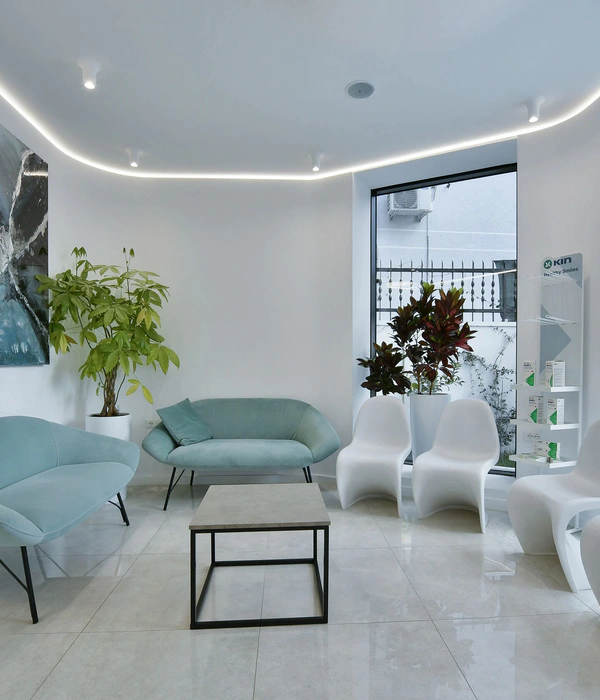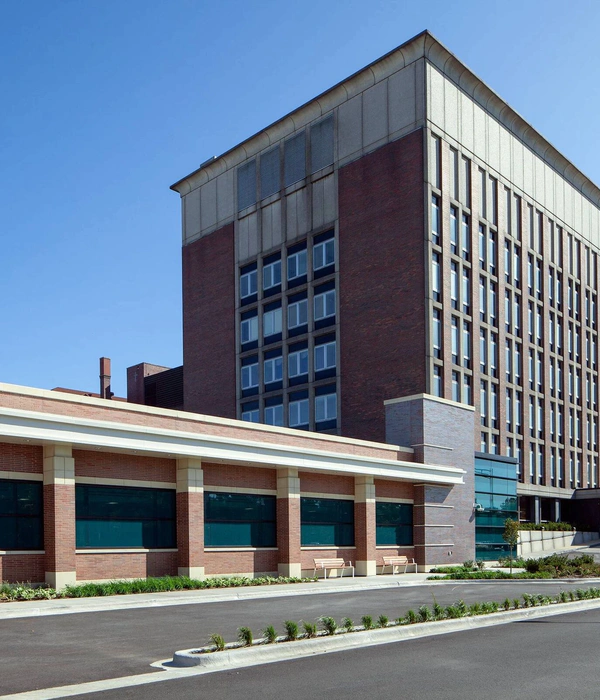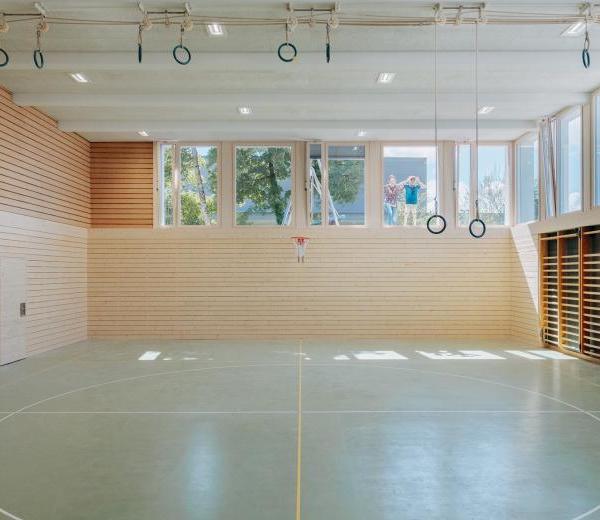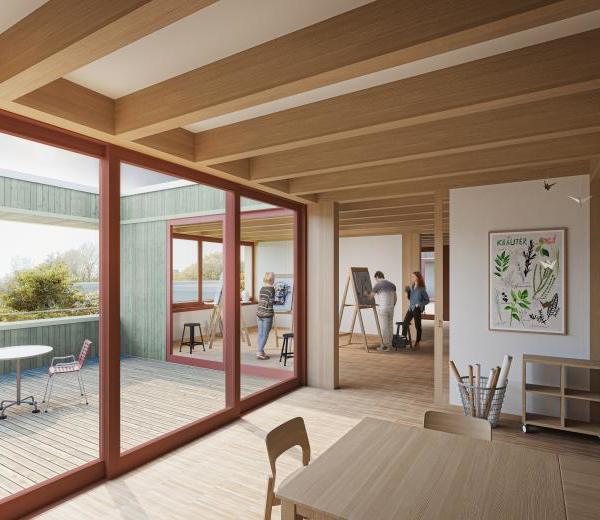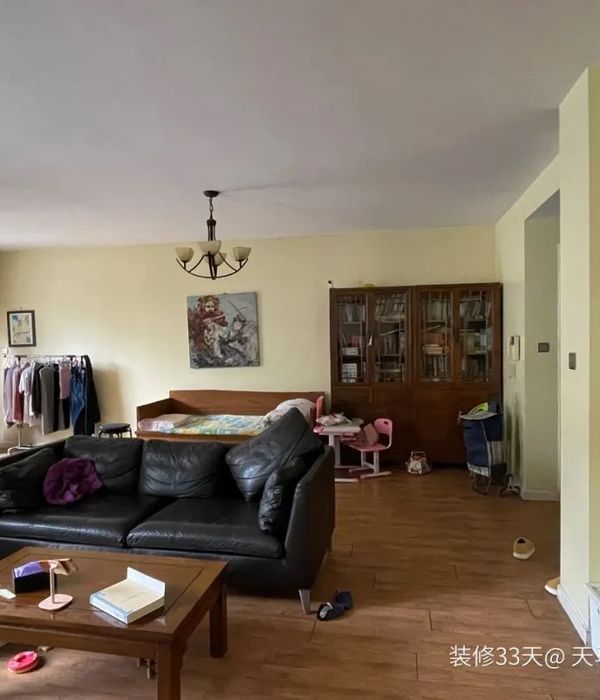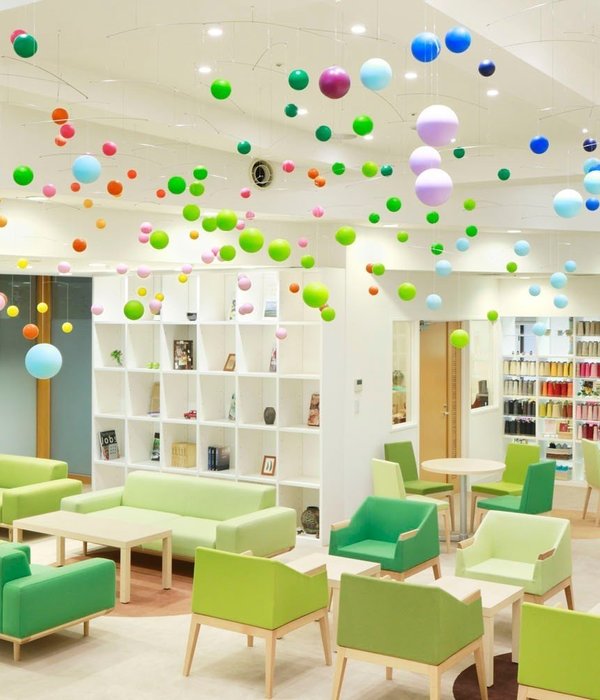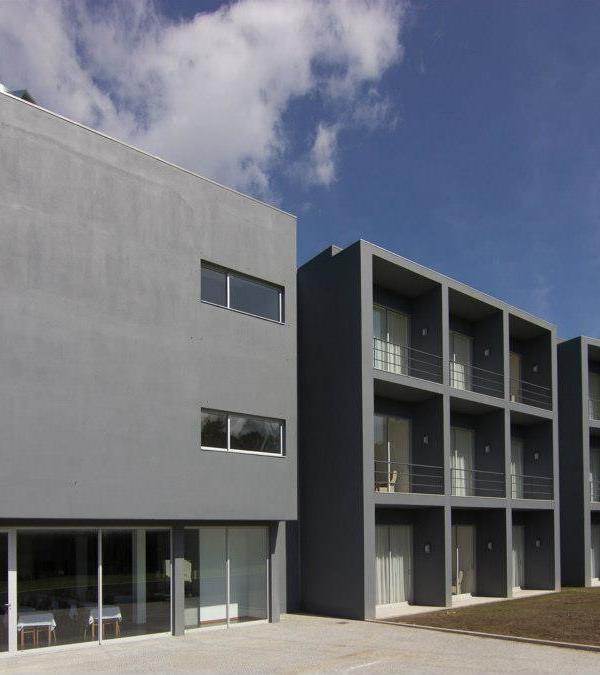RVK Architecture completed the Veteran Wellness Center and Steven A. Cohen Military Family Clinic in San Antonio, Texas.
Endeavors opened its first Military Family Clinic in San Antonio in 2016. Over the next two years, it expanded the clinics to Killeen and El Paso. The design of these clinics was the inspiration behind the Veteran Wellness Center and Steven A. Cohen Military Family Clinic at Endeavors on De Zavala Road.
Endeavors’ mission is to serve vulnerable people in crisis through a personalized approach. The two-story Veteran Wellness Center and Steven A. Cohen Military Family Clinic – the first in South Texas to incorporate both a veteran clinic and wellness center under one roof – provides integrated mental healthcare to veterans and their families, including therapy, emergency services, life skills, wellness events, support groups, medication management, and other community-based services. The main project goals were to consolidate the organization’s satellite offices and develop a prototype design for future wellness centers.
The project involved a two-story addition to an existing building on the site and exterior renovations to their existing corporate office building to give the two buildings a cohesive look. Creamy whites, warm woods, moss walls, and greenery connect visitors with the exterior landscape and create a calming environment throughout the space.
Patients access the 7,700-square-foot Steven A. Cohen Military Family Clinic through a separate entrance at the building’s east end. The clinic features 11 clinical rooms, a family therapy room, and childcare/playrooms. Other amenities include a breakroom for doctors and staff, an executive board room that displays seals for all five military branches, and a private room for nursing mothers.
The two-story main entry lobby acts as a community hub to welcome visitors and connect them to the wellness center, community center, and upstairs offices, where they can set up appointments with massage therapists and doctors who lease office space within the building. The lobby offers various ways to interact, from intimate, lounge-style furniture under the stairs to collaborative tabletops. It also features a full-service juice/coffee bar, a dining area, and a greeting station.
Endeavors also sought a community center to host in-house events for veterans and the surrounding neighborhood. The 2,000-square-foot multi-purpose community center – accessed via the lobby and clinic – can divide into two spaces. The Endeavors team can facilitate training, host community events, administer immunizations, or provide virtual opportunities for employees and visitors in the space.
One of the lobby’s corridors leads to the 3,000-square-foot fitness center, which capitalizes on natural lighting and houses inclusive fitness equipment for those who depend on wheelchairs, walkers, and other mobility aids. It also contains a yoga fitness room and childcare room.
The nearly 10,000-square-foot second floor features an atrium to the lower lobby and an additional lobby and waiting room for visitors seeking therapy or medical appointments. In addition to treatment rooms, it offers a mix of open office space, private offices, and lease space for the future growth of doctors and staff. There is an additional board room with high ceilings and natural light to allow staff and tenants to host virtual or in-person meetings outside of private offices.
Design: RVK Architecture Photography: Kathy Castanon | Lines & Light Studio
Design: RVK Architecture
Photography: Kathy Castanon | Lines & Light Studio
7 Images | expand images for additional detail
{{item.text_origin}}

