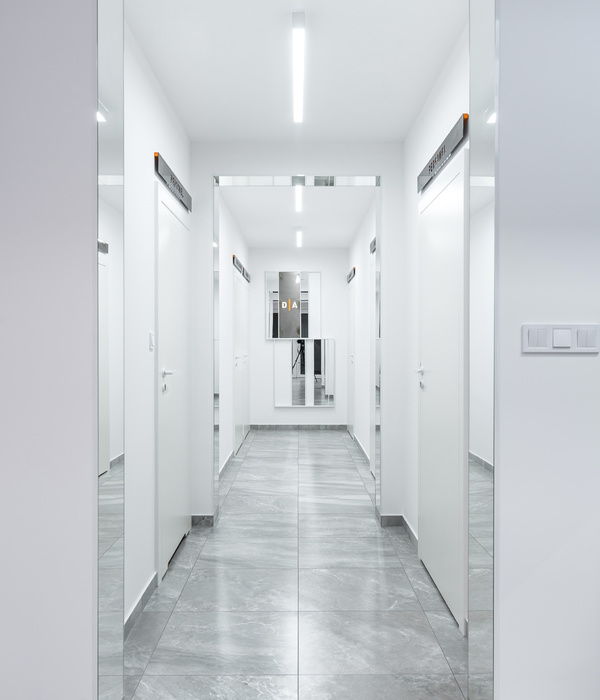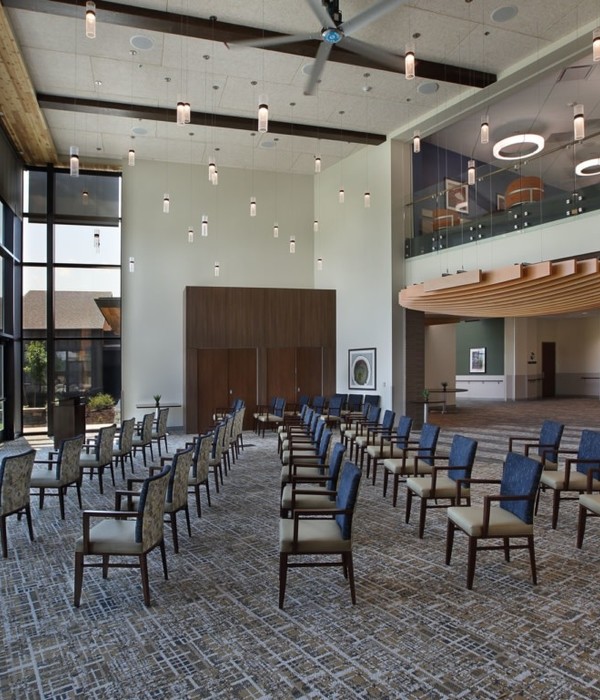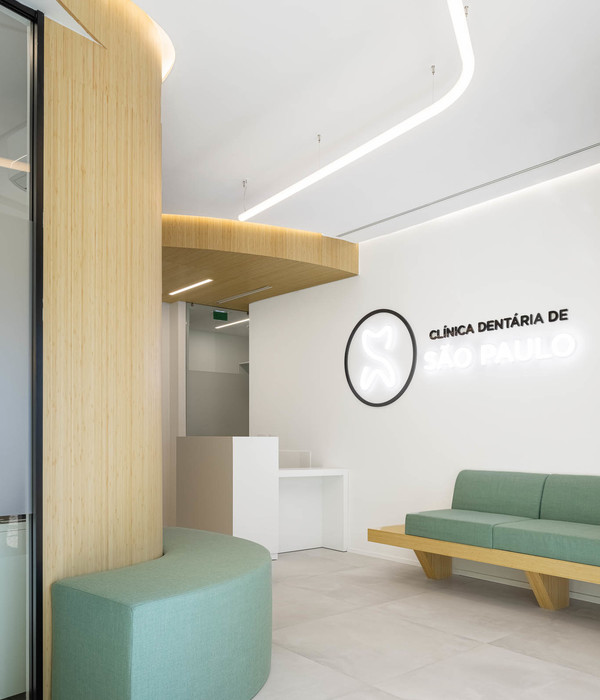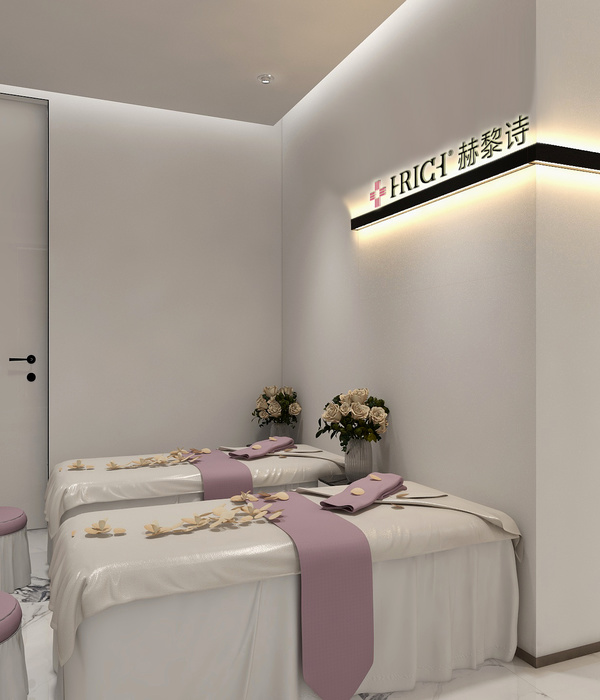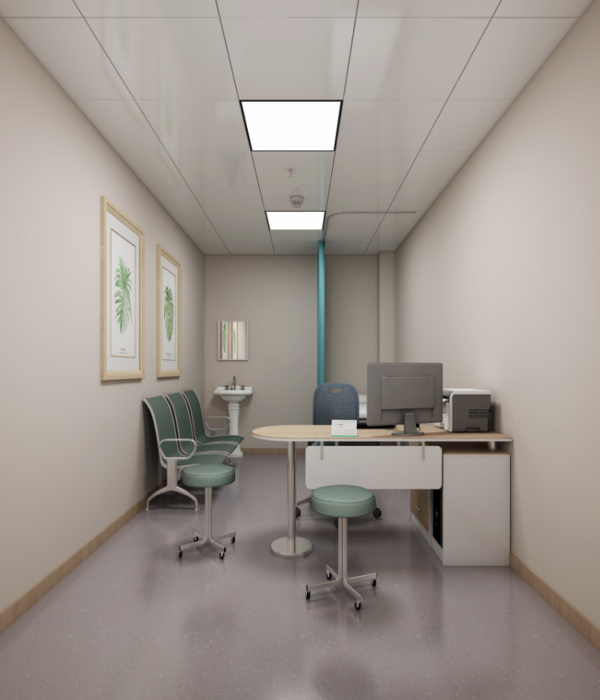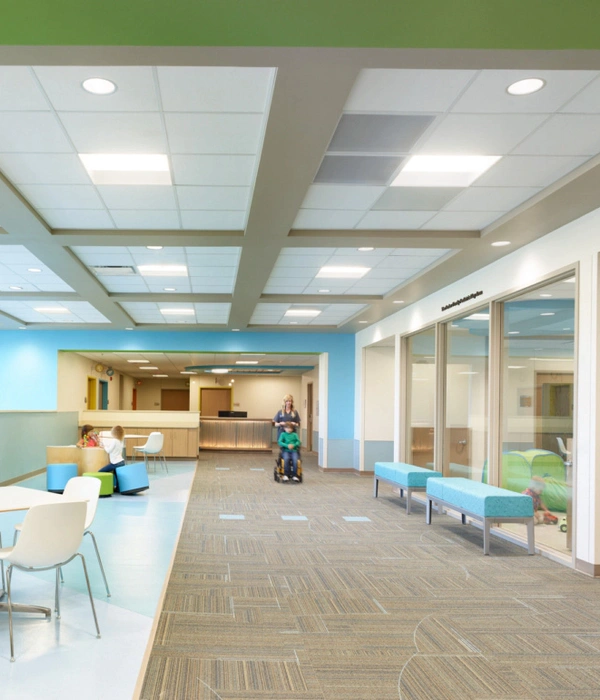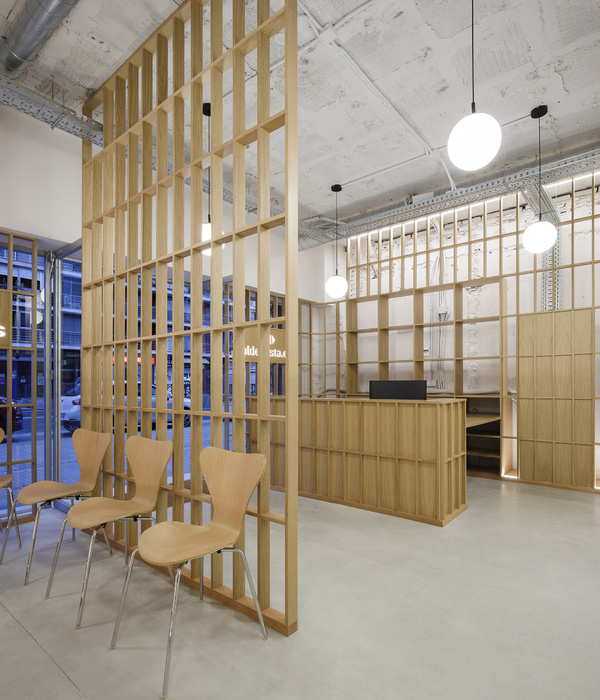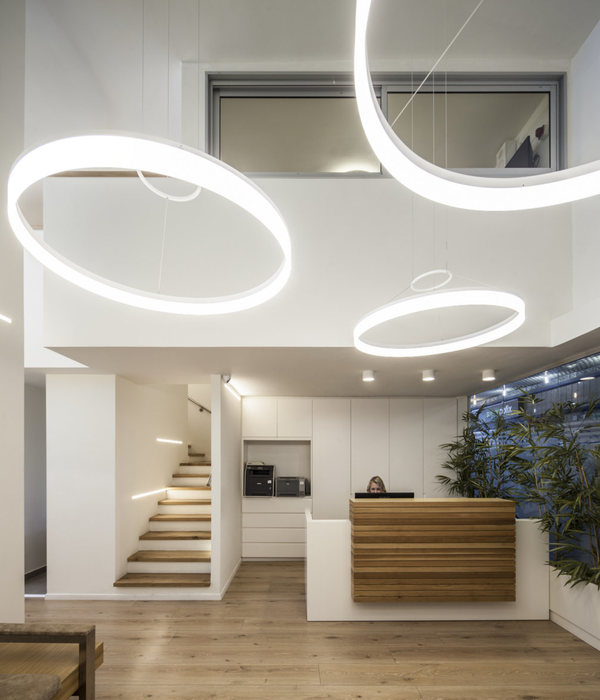Firm: João Amorim Costa, arq.
Type: Government + Health › Aging Facility
YEAR: 2012
"A building is not a program." This was the guideline of this project a -Lar, Day Centre, Home Care and Social Centre and respite care for older equipment. Importance of compliance with the program and its requirements do not overlapped with another type of concepts that make a space truly experiencable place.'s project is shaped by the circumstances in which it occurs, by the way as always. This was a land with dimensions slightly smaller than desirable for a program minimum and necessary for the operation of such equipment. located in the countryside, in the Parish of Fajozes the municipality of Vila do Conde. the land is located just next to another equipment of the same association built with the purpose of the Kindergarten, Nursery and ATL, but later came to be partially occupied by seniors who hope to build this new building to have a space designed to your needs and meets your needs. However, the existing building is not supposed to build another beside her and departure was not prepared for the receber.Tornou is clear that this is not an expansion of the existing building. Although the owner is the same, it is, yes, the completion of an institution, a chain and, why not, a family as it is to think of a space that boasts users from early life to old age . In normal operation of the institution exists even this relationship between generations and social from the point view, it is an enriching factor space now projected. Then it is thought to maintain this connection by bridging the gap between generations where it becomes possible spatial and functionally. However, it is a new building which, although part of a set, "a family", it is assumed as a separate building, as an evolution of the brand from a different time, without breaking with the past .Tal as already mentioned, the biggest problem is that it is a land with dimensions below the desirable, for a building with the area that it intends to build. Became inevitable resort to building height, which has posed a series of problems. One would be a high rate of construction that could spread the land, then leaving little free space important to the welfare of patients and therefore the quality of life of the equipment. On the other hand, the free space remaining bit would be marred during most of the day. It is no coincidence that the elderly are the greatest users of most of the public spaces of our cities (gardens, parks, etc ...), so it would be important to give them an outdoor space with quality. An excessively high building could also overshadow the existing building and its respective recess. By harnessing the natural slope of the land was managed to alleviate some of the effects of building height, thereby achieving a relatively low height east and west, giving the core of the set (comprised of the kindergarten playground and the respective outer space equipment designed now) a favorable sun exposure during practically every day.
{{item.text_origin}}




