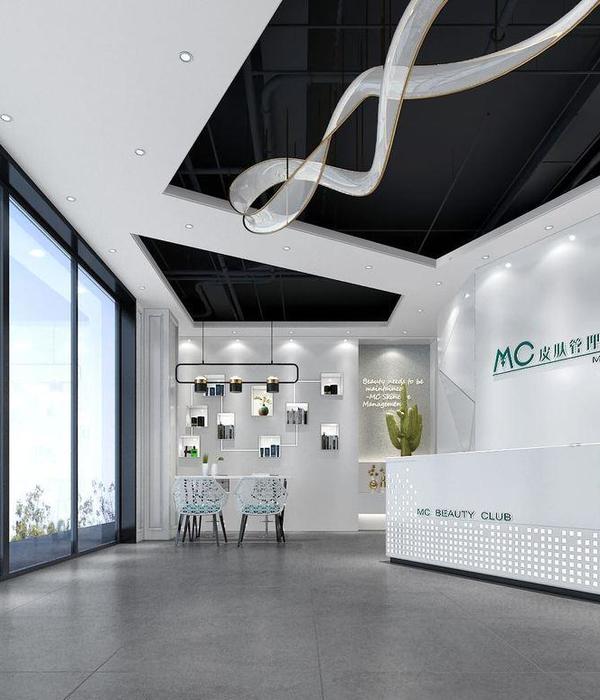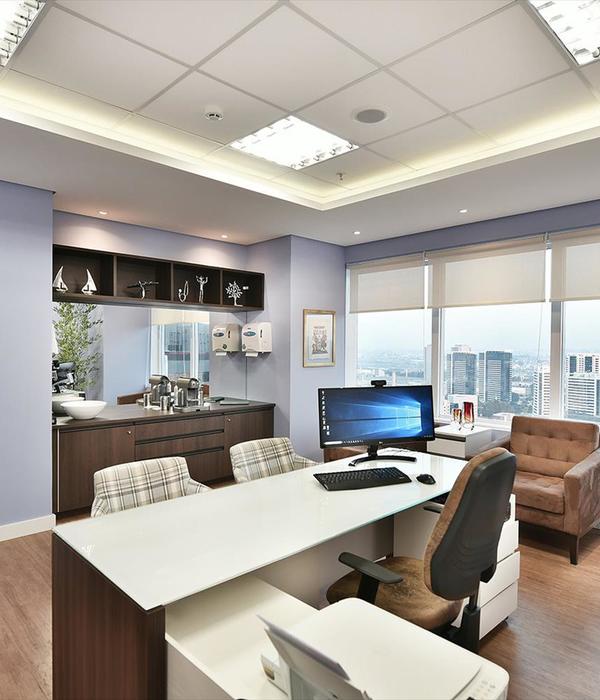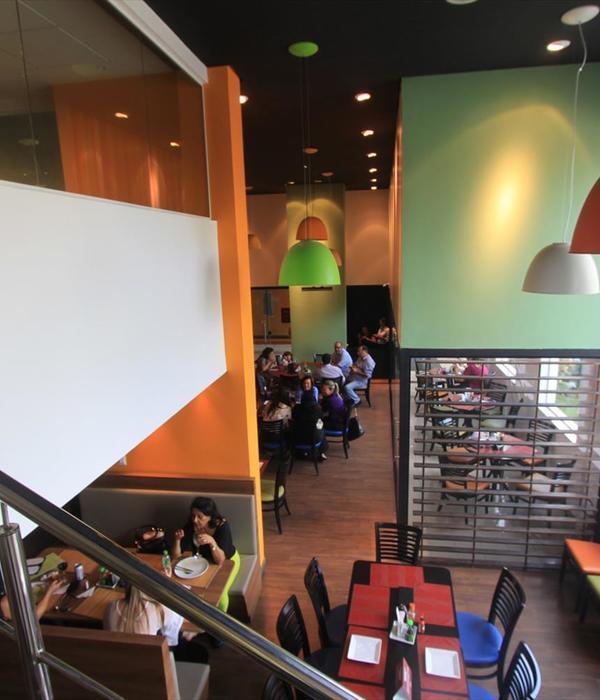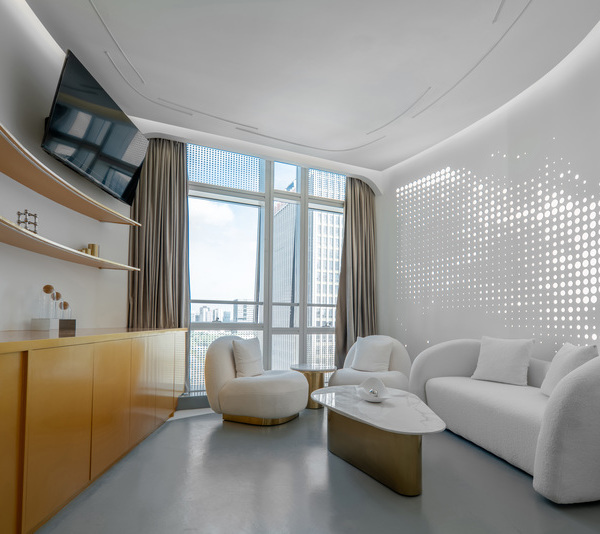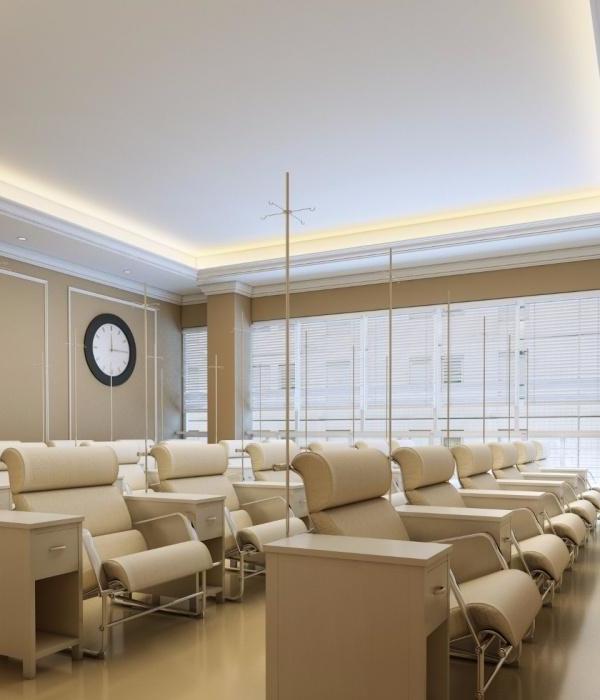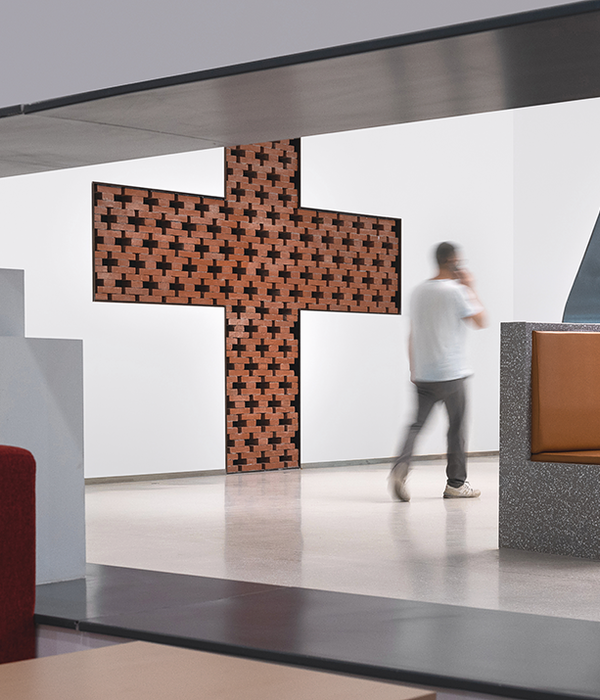Architect:EGM architects
Location:Delft, Netherlands; | ;View Map
Project Year:2021
Category:Hospitals
With the design of this drive-in operating room complex (OR), EGM has realized a concept that provides care in a new way. Everything is geared to getting patients back on their feet and giving them full control. Built directly on top of the existing visitor car park, the complex lets patients drive right into the operating room, so to speak. And, after their treatment, they can drive home again. Patients are welcomed into the lounge, designed to exude a homely ambiance. Instead of being wheeled into the operating room on a bed, they can walk on their own from the lounge, via the changing room, to the operating room. Once treatment has ended, they rest in the outpatient area in the knowledge that their loved ones are waiting nearby in the lounge. This low-threshold care process offers a human scale with maximum comfort.
With the completion of this complex, EGM and Reinier de Graaf are responding to the increasing importance of short-term treatment in the care process and in the use of OR complexes. Carina Hilders, chair of the hospital board, shares her vision of the future of care: “In the coming years we have to provide care that is more attuned to the needs of patients. This drive-in OR is an excellent example of that. Our new OR complex is organized in such a way that patients can return home speedily and get back to a normal life. The Reinier de Graaf Hospital will continue to develop this vision in the years ahead.”
"Our new OR complex is organized in such a way that patients can return home speedily and get back to a normal life."
Carina Hilders, chairwoman of RdGG hospital board
The new drive-in OR is designed to put patients at ease and to ensure they experience as little tension as possible. Plenty of attention is devoted to drawing daylight inside and maximizing the views of Delft. Operating rooms are fitted with windows as well as wall-sized images of nature to reduce patient stress. The lobby is fitted out as a relaxing living room, complete with an open fire and a host of seating areas and tables. Together with the sedum roof garden, the interior enhances the sense of well-being not only among patients, but also among hospital staff.
“Owing to the special character of this new centre, we do everything to create a relaxed and welcoming ambiance for patients, letting us guide them through their treatment as pleasantly and efficiently as possible.”
Caroline van Herpen, Manager OR
Partitions of matt glass framed by timber supports divide the outpatient area, enhancing the sense of lightness and openness. A special eye lounge in the recovery space limits visual and acoustic stimuli. This comes as a relief after undergoing a strenuous operation. In this way the interior design supports the key care aim of providing a unique stress-free treatment route through the drive-in OR complex.
The construction of an OR complex on top of a car park presented a huge structural and technical challenge. Together with Royal HaskoningDHV, EGM devised an ingenious structural system to eliminate vibrations in the building: the entire OR complex is positioned on huge springs on top of the car park. Besides a structural tour de force, this is a remarkable sight to behold!
In order to offer optimal care, a footbridge on the four floor connects the Reinier de Graaf Hospital with the drive-in OR. That creates the certainty that, in addition to the care provided within the outpatient centre, additional care is available in the specialized clinical facilities in the Reinier de Graaf Hospital.
▼项目更多图片
{{item.text_origin}}


