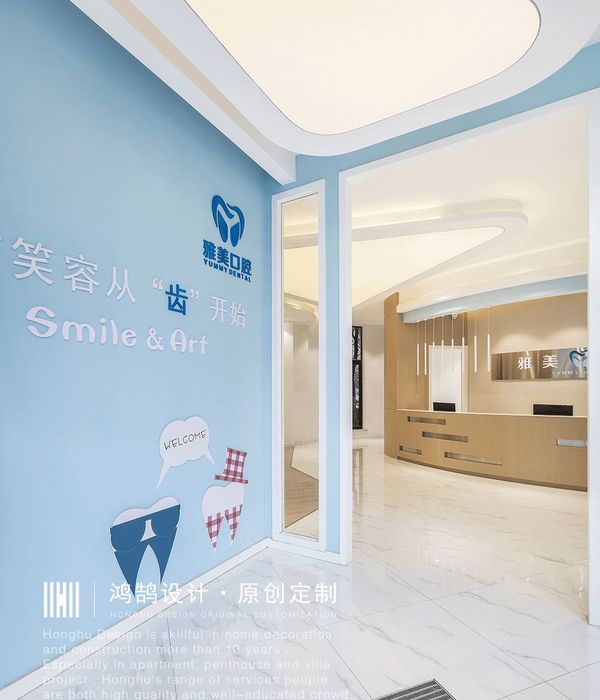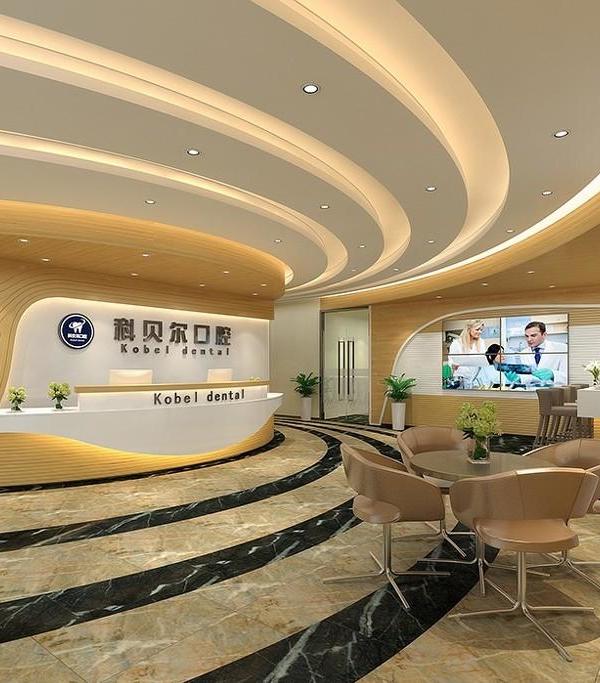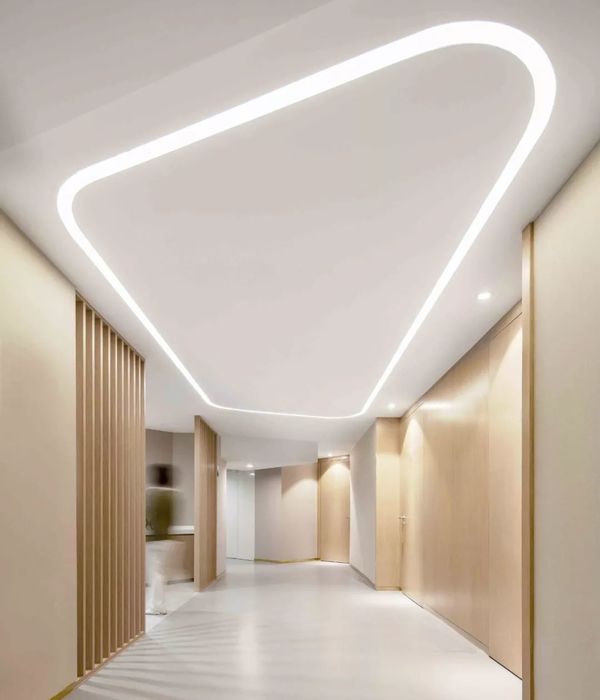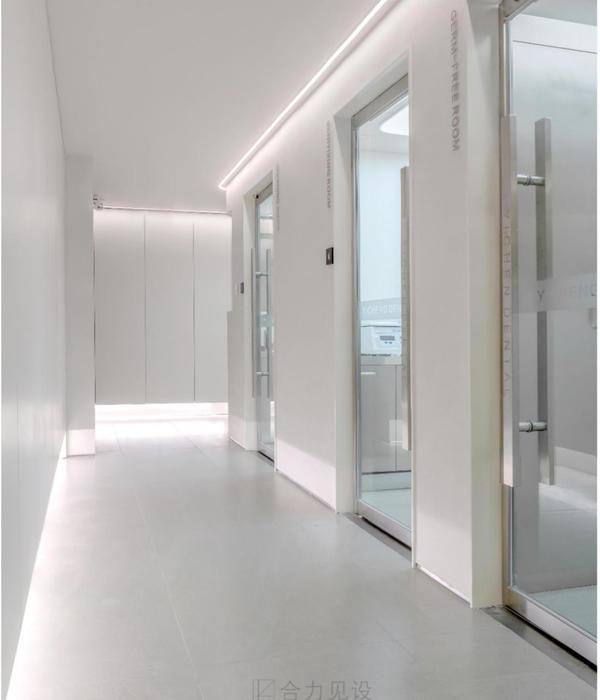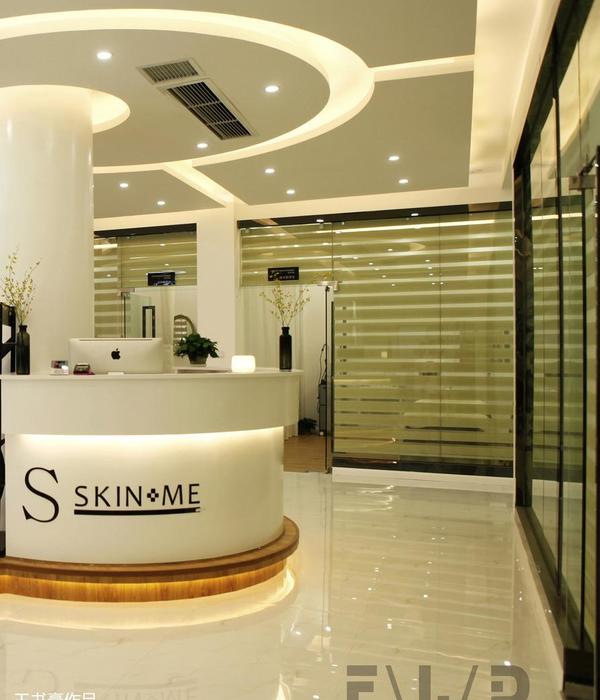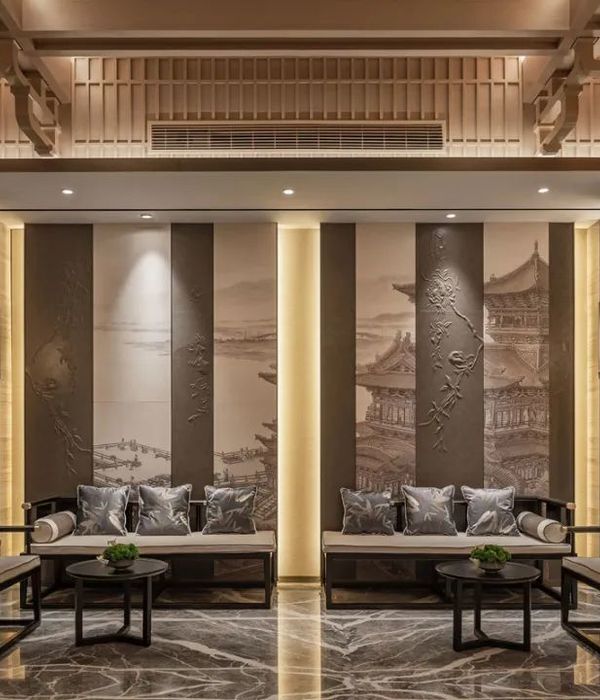McMillan Pazdan Smith and Perkins&Will collaborated to design MUSC’s Shawn Jenkins Children’s Hospital and Pearl Tourville Women’s Pavilion in Charleston, North Carolina.
MUSC- Shawn Jenkins Children’s Hospital and Pearl Tourville Women’s Pavilion is a 10-story, 250-bed patient tower with adjacent 4-story D&T podium that has transformed how care is delivered to children through the seamless integration of children’s care with obstetrical services. It has the largest Neonatal ICU, and the most comprehensive, dedicated pediatric heart center in South Carolina. An entire floor is dedicated to the care of children with cancer.
McMillan Pazdan Smith, in association with Perkins & Will, and through deep collaboration with Patient-Family Advocacy group, Child Life, and Clinical Leadership, designed an autism-spectrum-friendly facility that is both a welcoming, family-friendly hospital and an extremely resilient building able to withstand hurricanes, floods, and seismic activity. The building also has LEED Silver certification.
The lobby and waiting areas are inspired by the many courtyard gardens of Historic Charleston. The design team commissioned a local artist to create wall graphics for each floor that not only enhance a sense of place and help with wayfinding, but also tell a unique Lowcounty story. Each unit has a glass globe “Lantern” respite area that overlooks the rooftops of downtown Charleston and the coastal views of the nearby Ashley River.
The Child Life Play Atrium on the 7th level features more colorful local artwork, plus play areas for children with flexible soft seating for families. The open-air family terrace on the 7th floor is marsh-themed—the perfect place to catch sunset views over the water while relaxing in one of the provided rocking chairs.
Children and their families appreciate the meaningful connections to nature throughout and commissioned art integrated into the architectural elements on every floor. Innovative family respite areas, elevated corridors to allow easy access during storms, and comfortable patient rooms have made MUSC Shawn Jenkins Children’s Hospital & Pearl Tourville Women’s Pavilion an innovative and inspiring healthcare design example of extreme resiliency and true patient-inspired care.
Design: McMillan Pazdan Smith and Perkins&Will Contractor: Robins & Morton Photography: Halkin Mason Photography
19 Images | expand images for additional detail
{{item.text_origin}}

