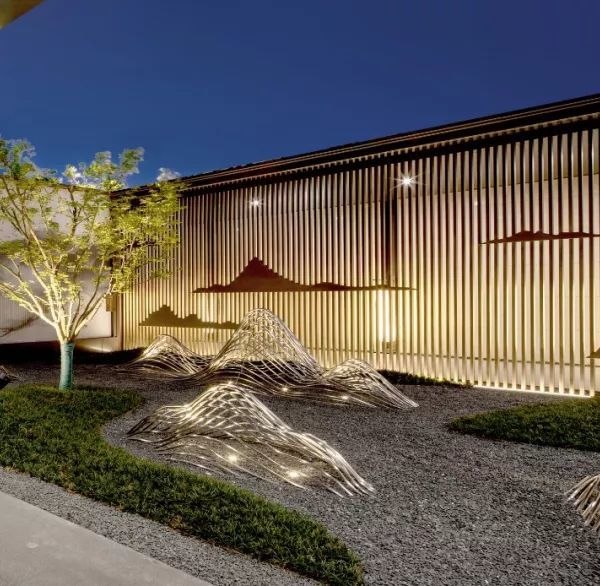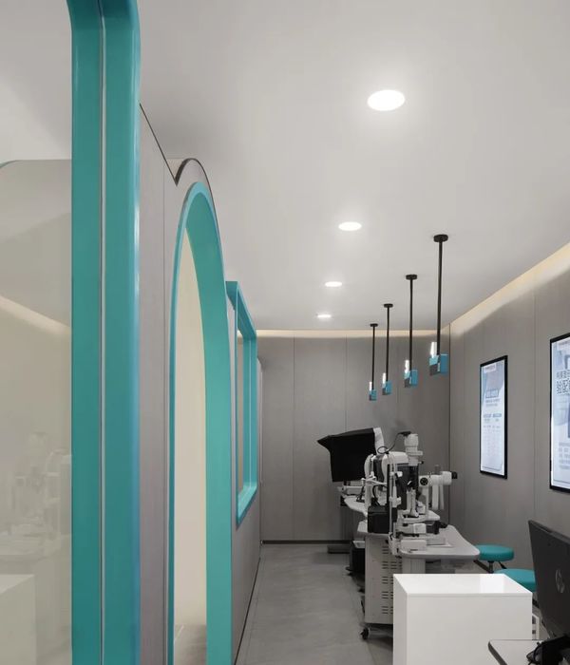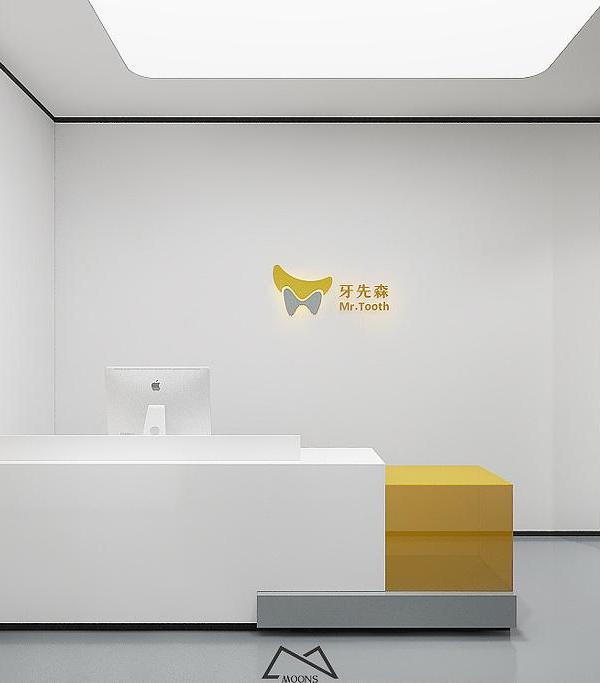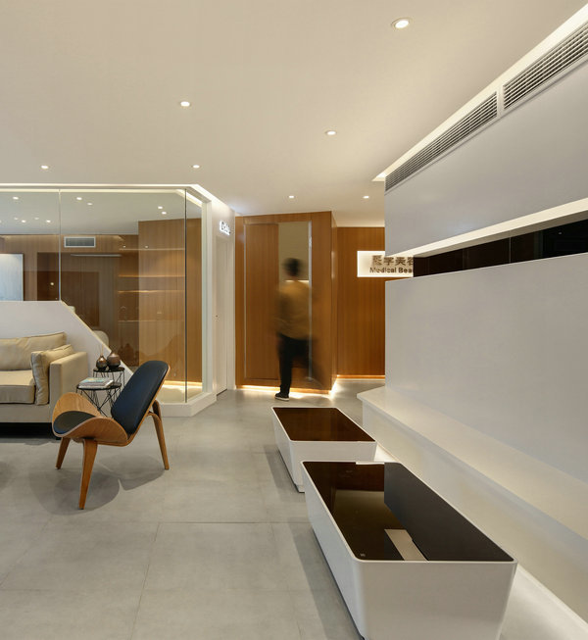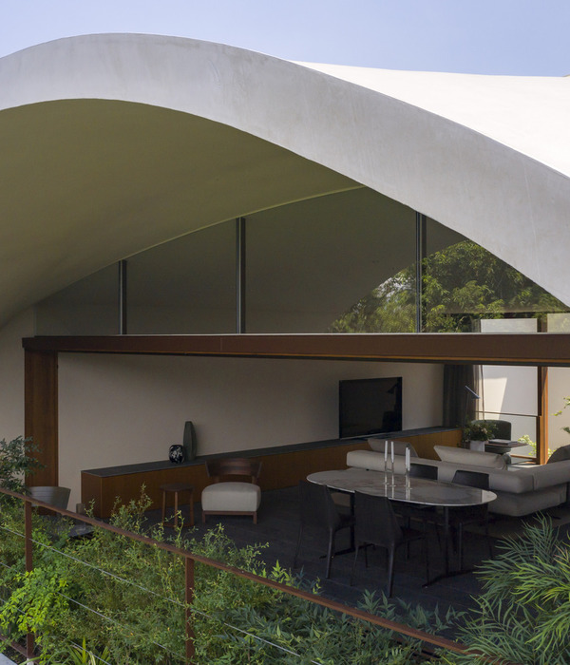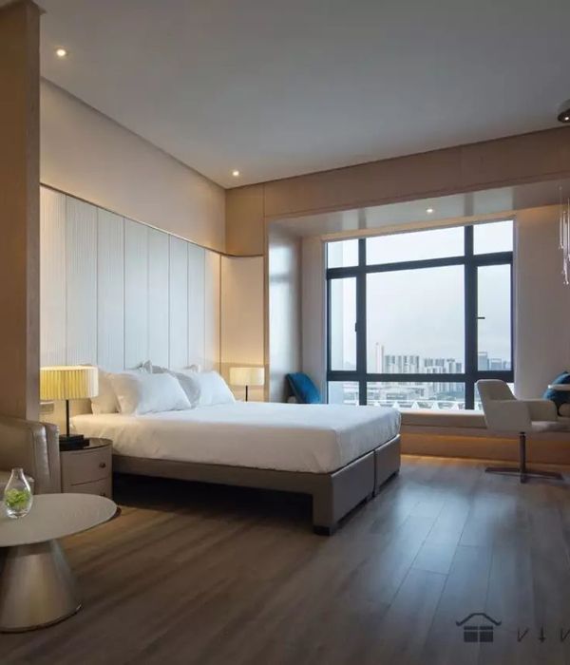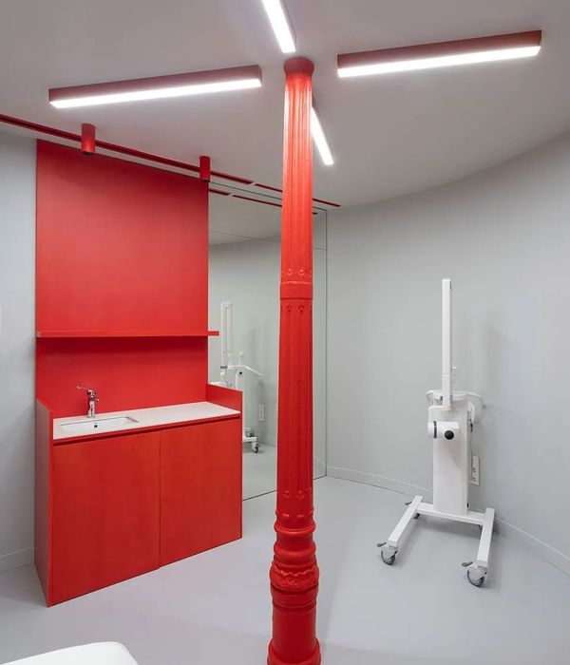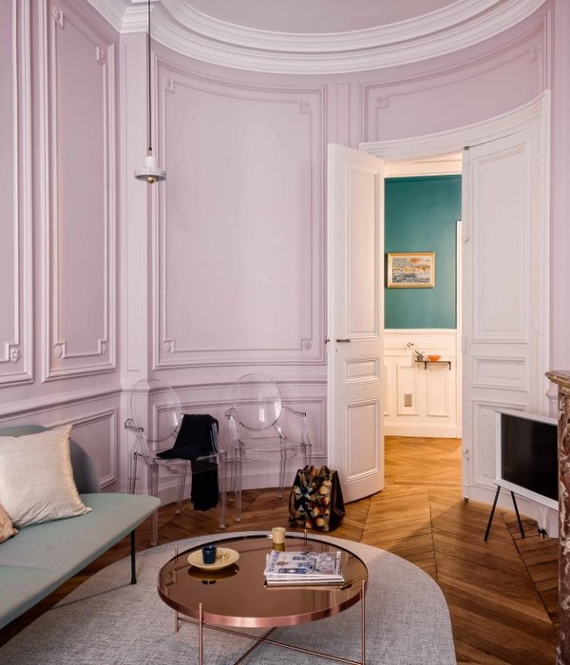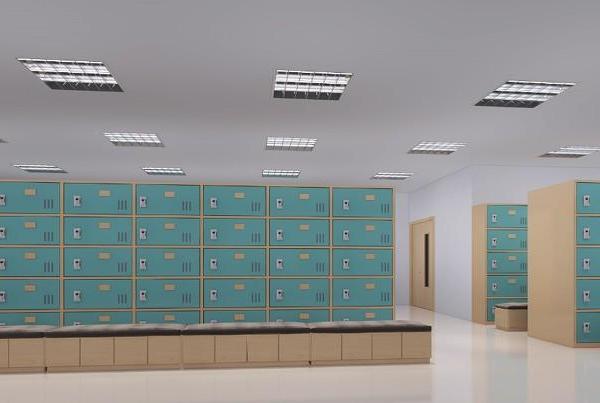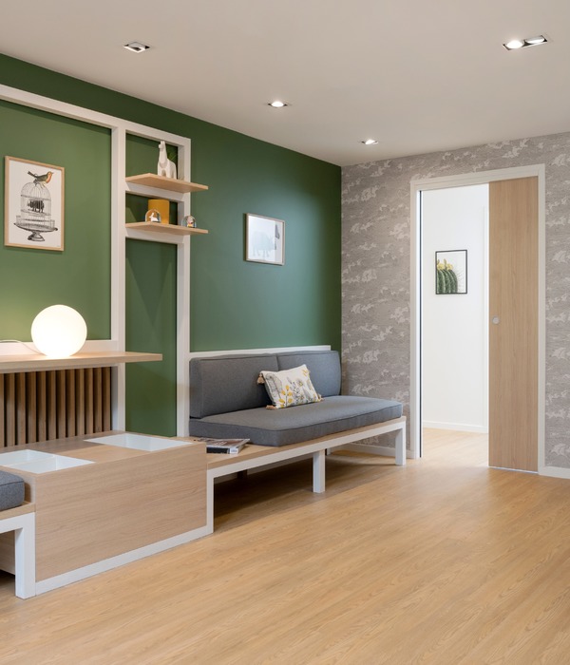ZGF Architects completed the new space at Oregon Health & Science University by designing the Rood Family Pavilion to be a comfortable space for families and patients in long term care in Portland, Oregon.
Every year, thousands of patients come to Oregon Health & Science University and Doernbecher Children’s Hospital to receive long-term, specialty care unavailable in their home communities. These patients and families leave their homes and jobs behind. They face not only a medical crisis, but the logistical and financial demands of finding a place to stay for an extended period in an unfamiliar city.
In 2019, OHSU opened the new 110,000 square foot Rood Family Pavilion to meet the needs of these families. With 76 rooms that will serve over 1,000 patients per year, the Rood Family Pavilion is a first-of-its-kind guest house designed for patients and their families to rest, work, prepare meals and gather – indoors and out.
Designed as a “home away from home” for patients and families, ZGF designed the new facility to be an oasis of comfort and stability. Interior colors and materials were developed as a reflection of the outdoor views provided by the unique location of the Rood Family Pavilion. The north side of the building faces the city and utilizes an urban, active, and sophisticated palette, while the south garden side is warm, comfortable, and bright.
Material selections in the form of wide baseboards, warm wood, and an array of imaginative art support an authentic, lived-in aesthetic. Guests enjoy access to the amenities and comforts of home, including an outdoor healing garden and children’s play area, fitness room, game rooms, laundry facilities, and an art center for crafting – all of which build community and promote healing for the entire family. The Lematta Family Commons is a shared kitchen that offers patients and their families a brightly lit, state-of-the-art space to gather and interact with similarly impacted families.
The design team sought a playfully sophisticated exterior to welcome adults and children alike. With the building site adjacent to the Willamette River and a segment of the Pacific migratory flyway, they were inspired by images of the murmuration of starlings. The guest house is wrapped in a series of solid, folded metal panels, establishing a pixilated image reminiscent of a flock of migratory birds. The underside and interior of the panels are painted marigold, allowing visitors from the street level and visitors pulling in to the parking garage to catch a welcome pop of color.
To offer families enhanced convenience and accessibility during a trying time, the guest house sits atop a 625-stall parking structure for those traveling long distances by car. It is designed to achieve LEED-Gold certification.
Architect: ZGF Architects Photography: Bruce Damonte
11 Images | expand images for additional detail
{{item.text_origin}}

