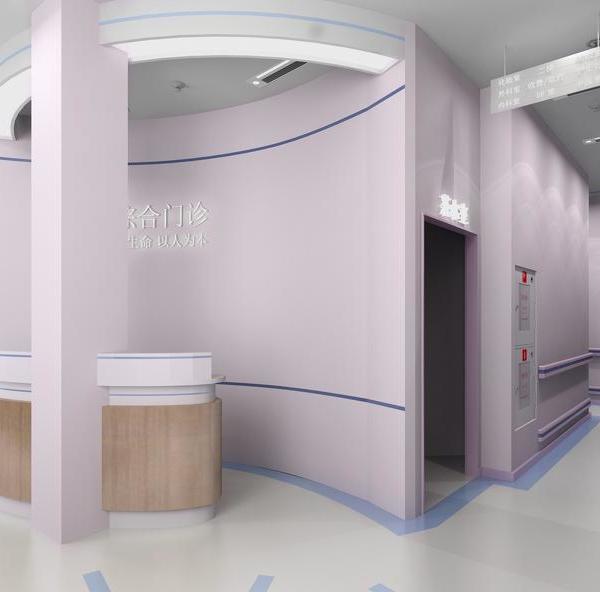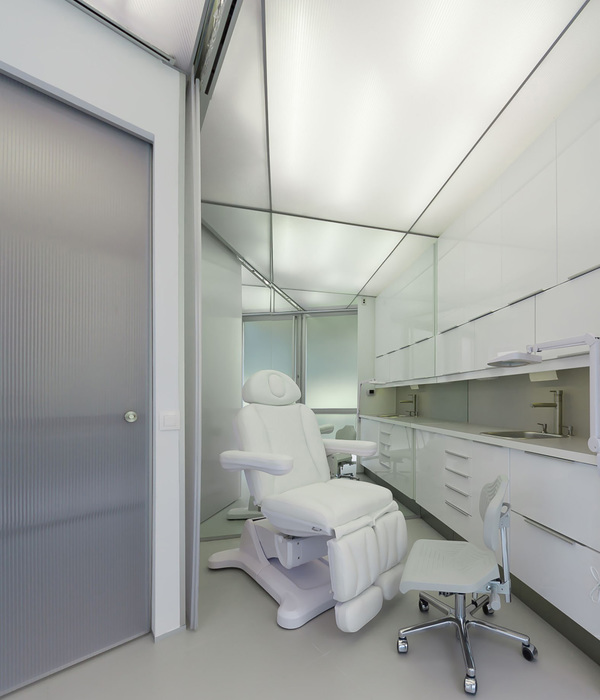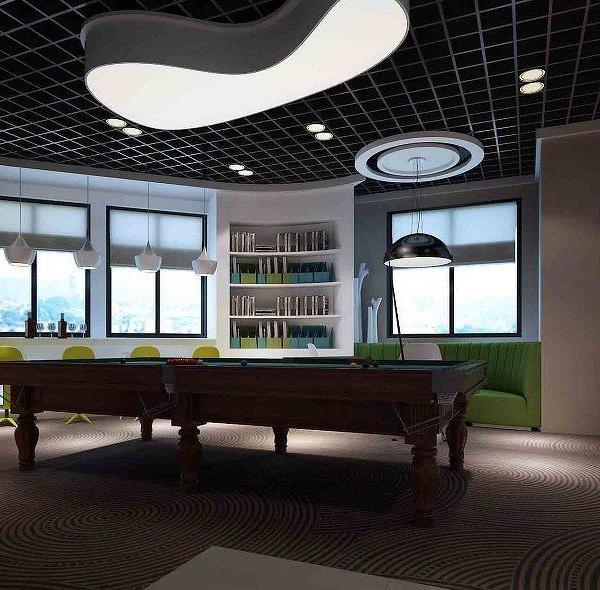Despite the purely urban context of the city of São Paulo, the project stands out for its implementation in the middle of a highly wooded road. This peculiarity was enhanced by the architectural project that respected the tree mass present on the site, matching its relevance to that of the old house that underwent renovation.
Also, bringing the conservation of the original structures of the construction there, the work allied with the application of the restoration of environments that were requalified and appropriated new areas that could house the necessary programs for the clinic.
Combining authenticity, sophistication and a touch of relaxation, the project intended to provide an emotional and familiar experience to users, understanding that this premise was already part of the brand concept. As Alice intends to redefine the relationship between health professionals, with a lot of technology and hospitality, architecture sought to reflect these values in the layout and design.
On the façade, one of the highlights of the project is the white bioclimatic membrane that makes the visibility near the entrance porch translucent, so as to highlight the internal courtyard from the street, bringing transparency and fluidity to the space. Understanding that this fluidity is part of community life, the internal space was designed to be completely free, without obstacles.
The areas of medical activities, called the person's room, for the most part, were positioned on the upper floor, in order to privilege privacy in care. The upper floor also offers telemedicine rooms, a family meeting room and administrative space.
On the ground floor, the gourmet area becomes relevant because it is positioned close to the entrance, configuring a space for living and coexisting with customers. The space was designed to commemorate the residential environment, allowing users to better identify with the location.
Minimalism, materiality and spatiality guaranteed the project the necessary tone to maintain the balance between the sobriety of hospital aesthetics and contemporary residential architecture.
▼项目更多图片
{{item.text_origin}}












