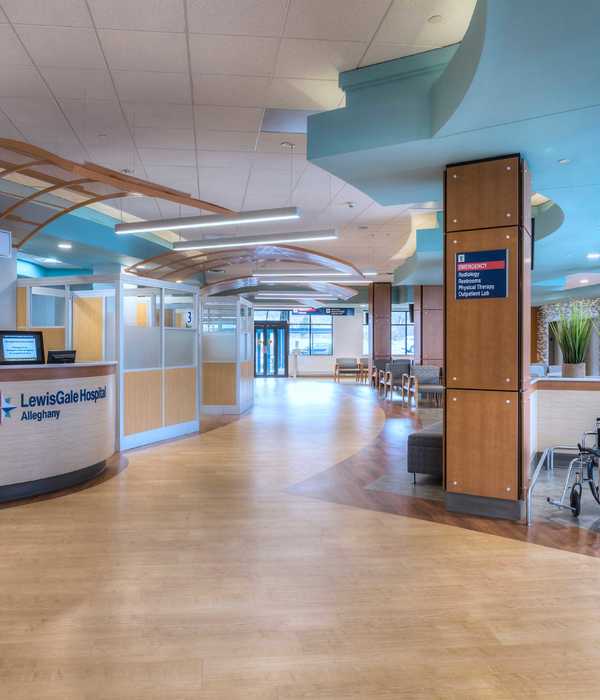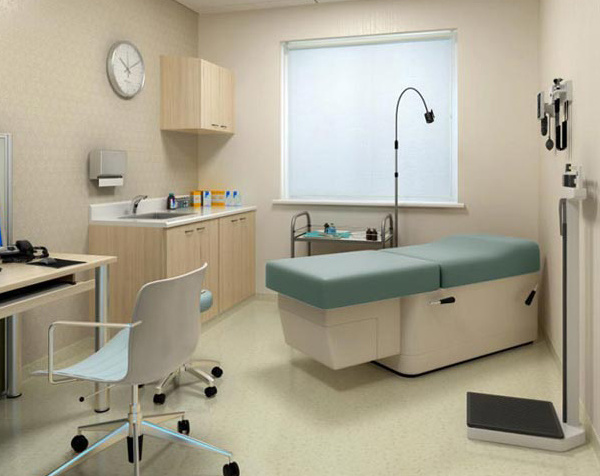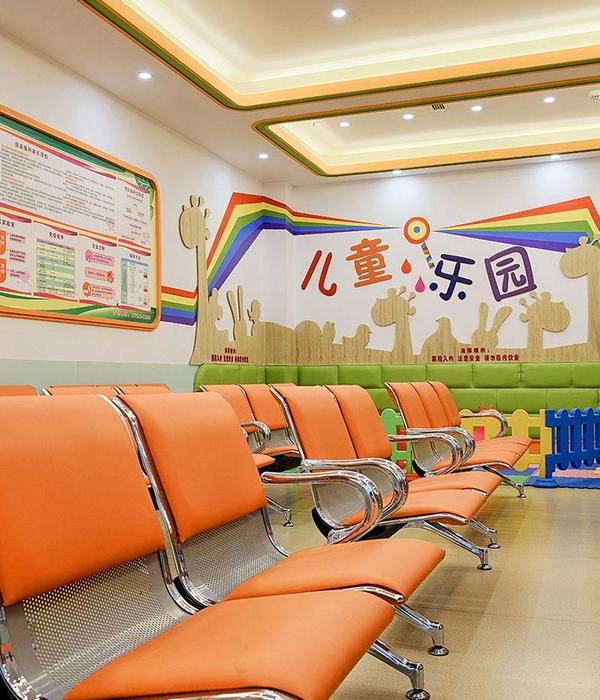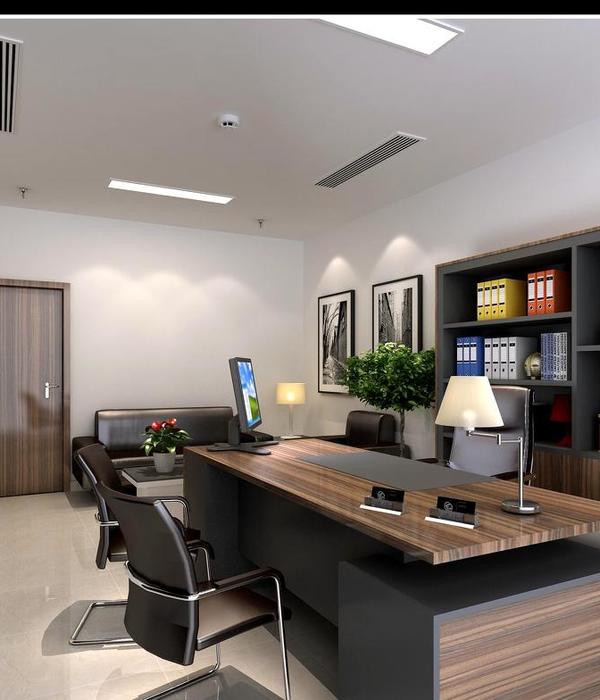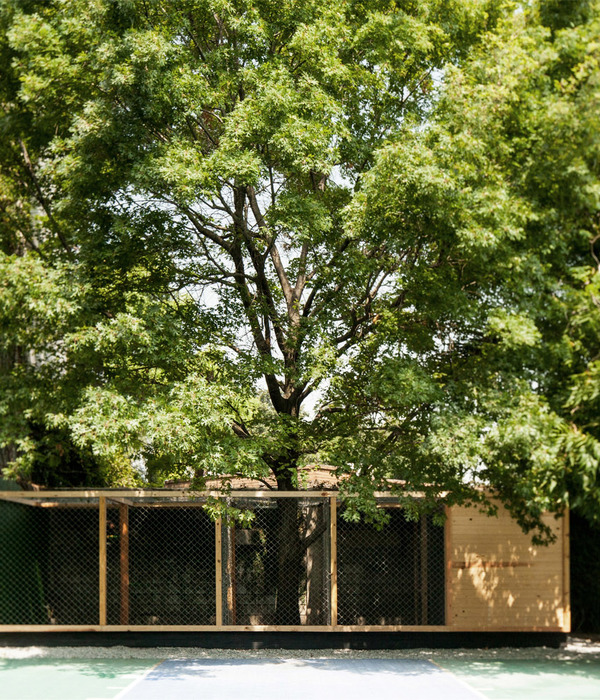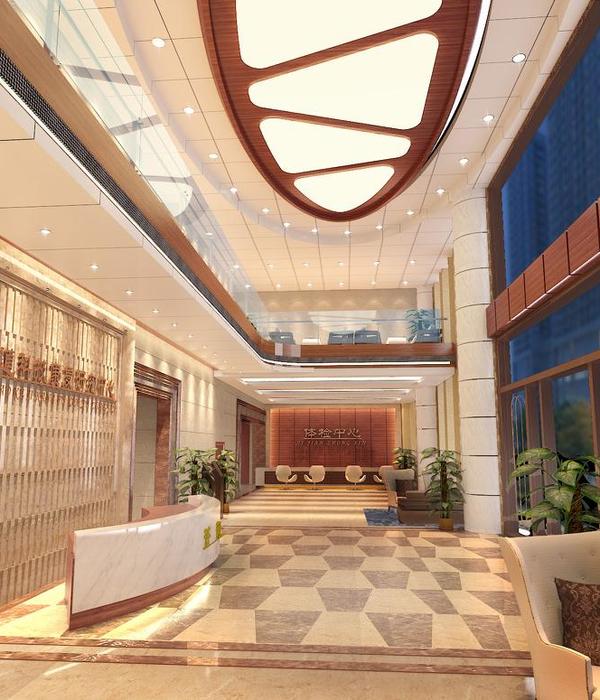This project was created for the Kapka Naděje foundation. The main aim was to create recreational areas for children and adolescents suffering from mental disorders. These areas are not only used for spending free time, but also for group therapies and consultations with patients.
The Pediatric Psychiatry is located in the old pavilion of Charles University and Motol University Hospital in Prague. Three rooms were refurbished - two large playrooms, each about 50m2, and one small playroom, about 16m2. At the onset of the project these rooms had not been updated since the late 80´s, with the furniture of different ages, styles and levels of wear. The carpet was dark, heavy and difficult to clean. The whole impression of the rooms was bleak, which did not greatly help children being treated for psychological problems.
It was essential that light, colours, playfulness and positive energy were brought into these spaces. Light vinyl tiles were laid on the floors, while decorative wallpapers with abstract patterns have become the main theme in the large playrooms. These wallpapers are complemented by the adjacent walls being painted grey, with the remaining walls being white. The storage furniture for toys, books, colourful exercise mats and the like is discreet.
There are paintings on canvas above the sofas which follow the abstract wallpaper patterns. The double-sided shelving optically divides the area into 'action' and 'relaxation' zones. The patients can play piano, do movement activities, and participate in verbal communication and therapy sessions, do relaxation exercises or lounge on bean bags in the 'action' zone. Alternatively, in the 'relaxation' zone they can opt to relax on a soft sofa, read books or play board games.
The small playroom has very light and unobtrusive wallpaper on one wall, comprising both matt and glossy surfaces. The pictures on the opposite wall complement the natural motif on the wallpaper. The furniture is very light because the room is small. Stackable chairs are required. These are placed in the space during therapeutic sessions and then placed on top of each other under the wall shelf next to the door.
{{item.text_origin}}

