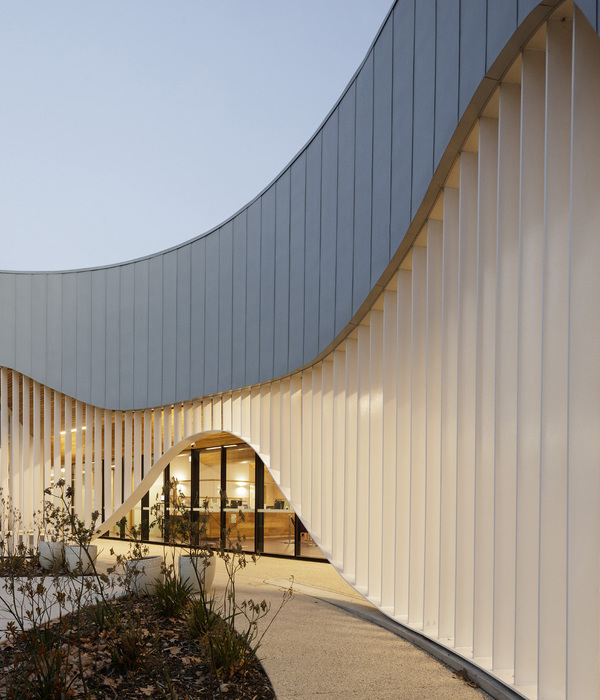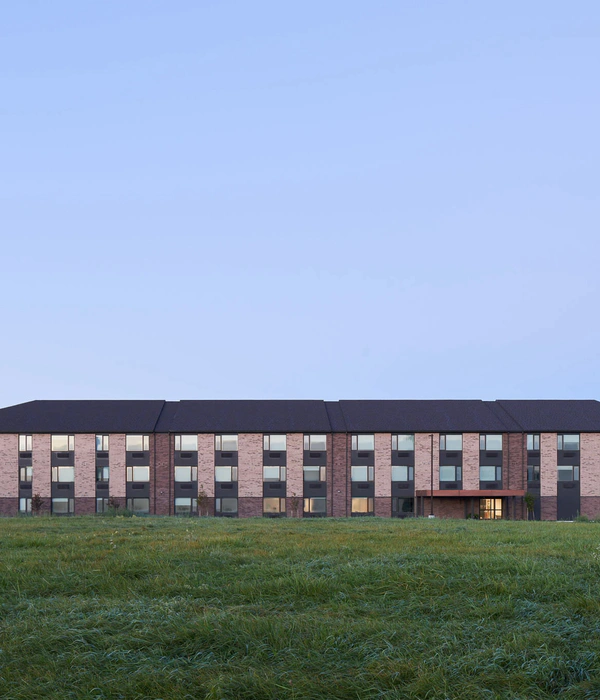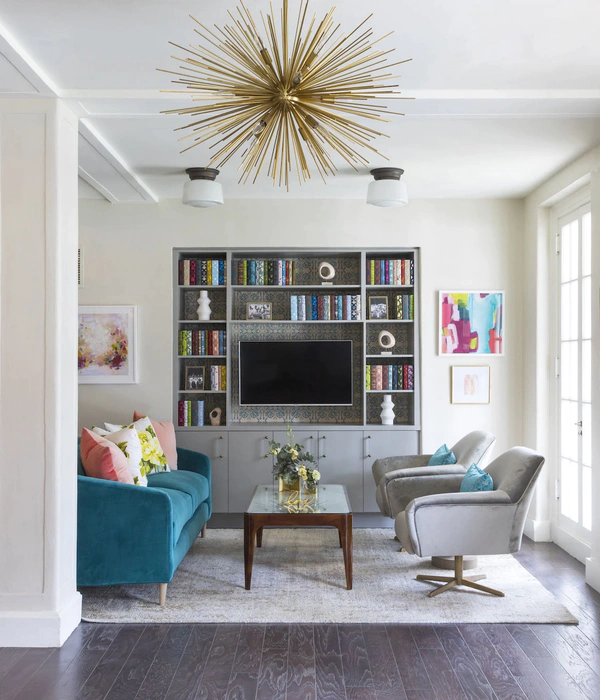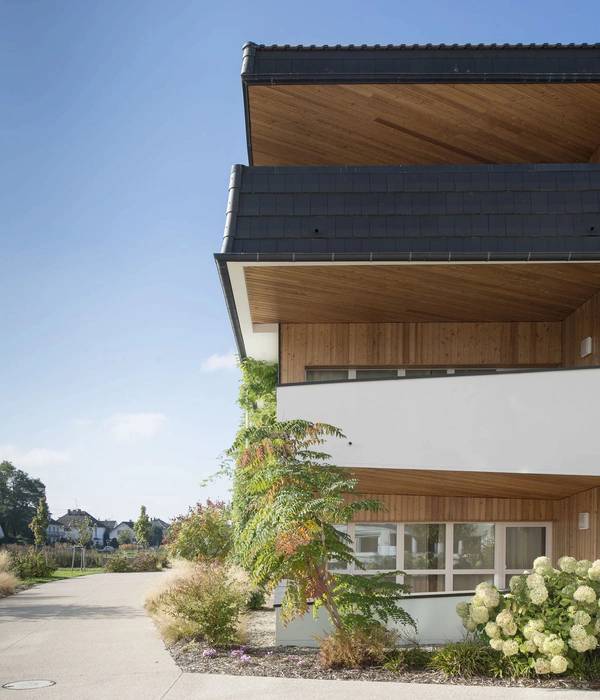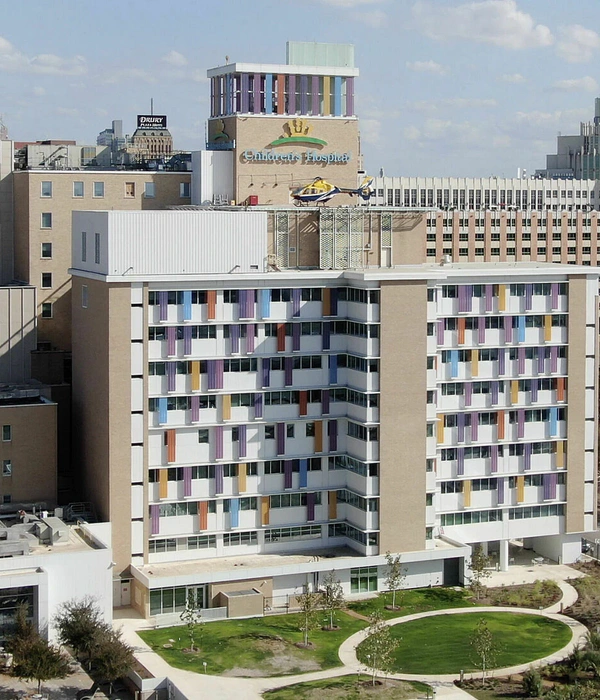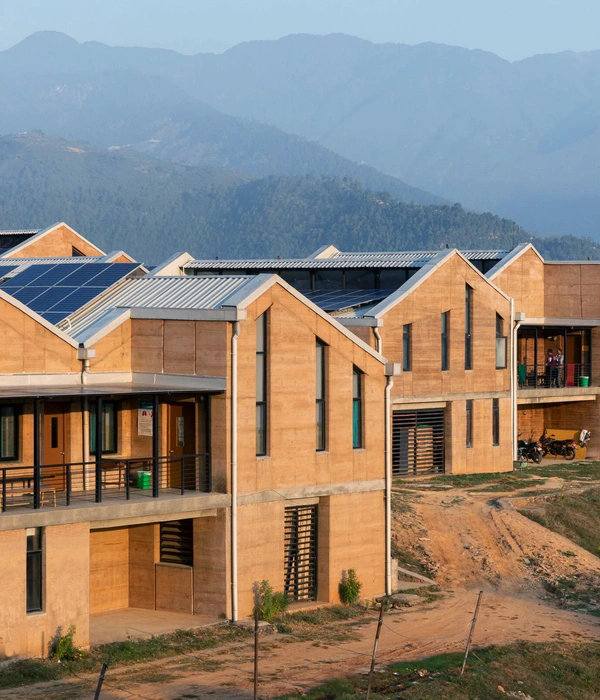Çapa Dental shows itself as a collective product of all the policlinics Slash Architects designed and manufactured so far. This three stories place is more than just a regular dental storage; its a place designed to become a showroom where all the needs and updates are made regarding the dental doctors and industry. The showroom welcomes its visitors with its grand entrance with galleries, located in the Çapa district where most of the dental industry is concentrated and it exposes its distinctive approach via its minimally yet assertive design. On the facade, a striking double floor height facade design creates a canopy with the niche creating a gentle setback in the entrance. The wall artwork located on the entrance which is also visible from the street is exhibited along the two floors.
One of the challenges designing the space has been the columns located on the middle axis of the building. Although the columns dividing the space into two could be a compelling fact, the designers have found a way to tip the scales in their favor. The program of the building is to create a series of dental unit showrooms whilst creating a long shopping counter without effecting the circulation of the visitors and the consumers. Considering this the designers have decided to split this two different functions. The left side of the columns are left for the showroom areas as the entrance and the welcoming sales counter is located on the right.
The spaces between the columns are on the left side are reserved for clinic room showroom. These showroom modules allow doctors to interact with the prototypes both visually and ergonomically where Sirona Dental Chairs are exhibited. Every single module in the space shows a different conceptual work specialized for different budget groups. The niches that separate the interior modules have a minimal design while enabling exhibition of the other dental equipment just like a museum design. In the showroom area, every box has a different concept. One module is designed for sterilization while the others are designed for counter-cabinet designs specified for different economic and ergonomic needs. Other than Slash Architects’ spatial design, one can experience the furniture designs of Slash Furniture and Sirona units, making this showroom like an experiment are for doctors who want to open their own clinic. Two floored showrooms merge with the outside through a terrace on the lower floor.
On the right side where we enter to the building to a high gallery, a 14-meter-long counter and shelves for dental products welcomes us. The sales are made on this counter as the products also are exhibited on glass sections on the counter. The counter ends with a cashier and a small office is located behind this desk.
Other than being a showroom Capa Dental is also a space that includes an office and workshop areas. It offers different functional options for its visitors such as meeting rooms and educational rooms that can be rented out by doctors. The second floor acts as a brain of the showroom, including spaces like open offices, management, and meeting rooms.
{{item.text_origin}}


