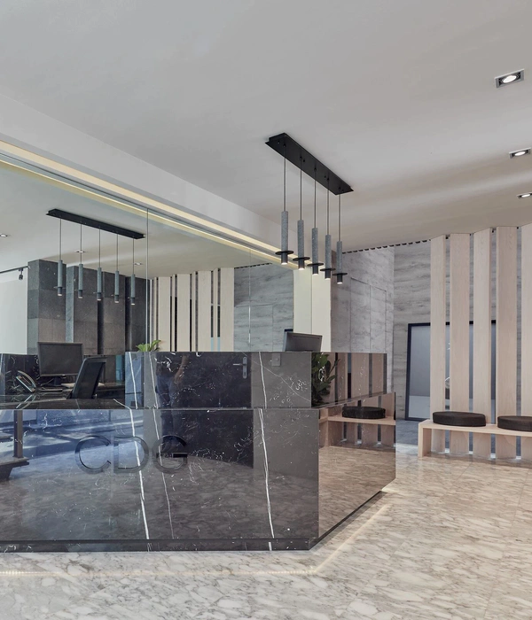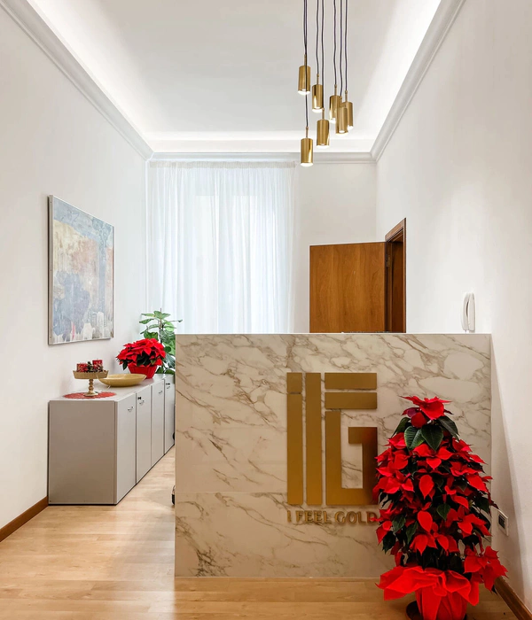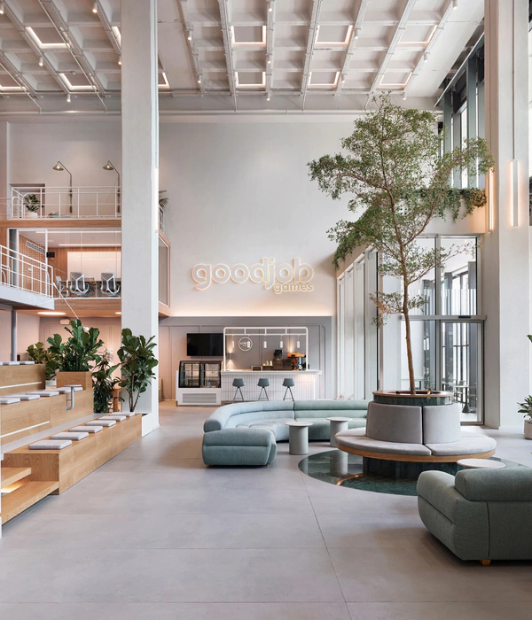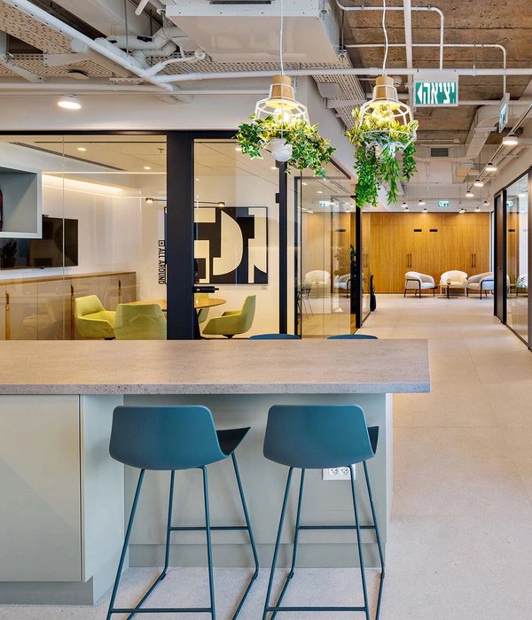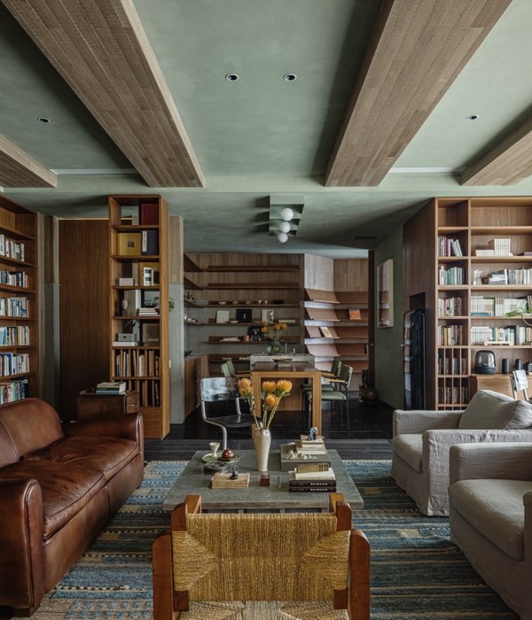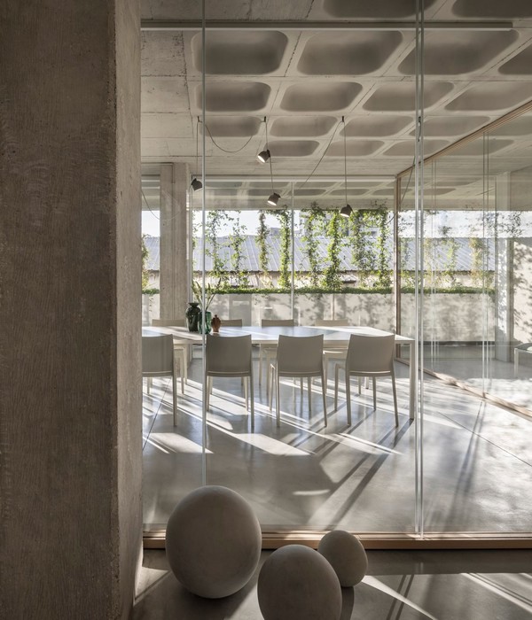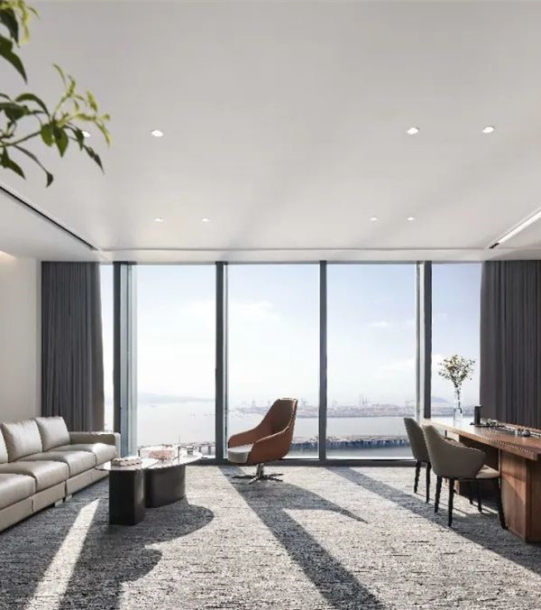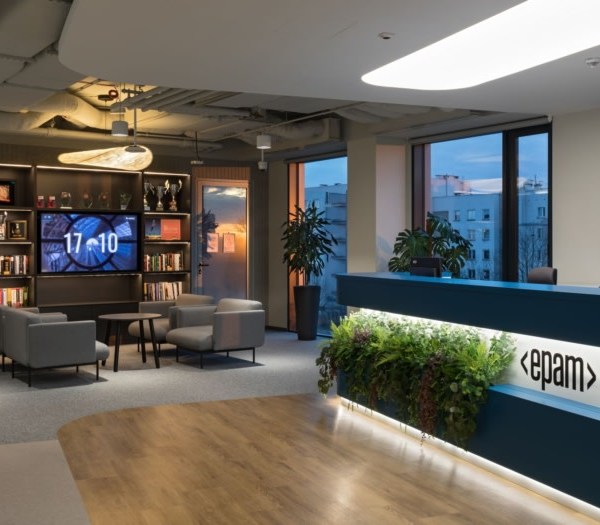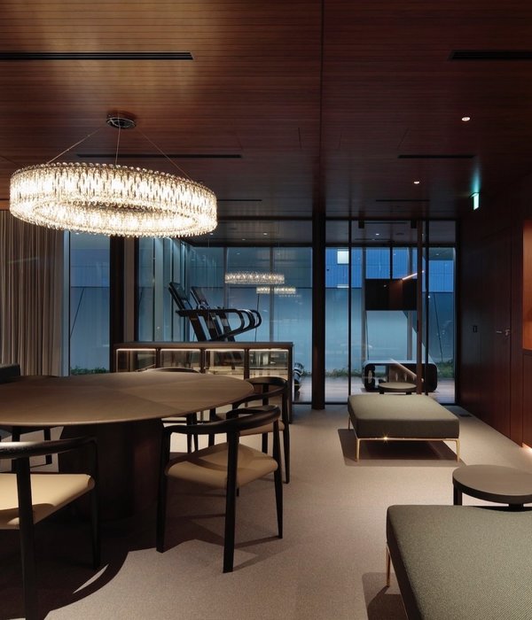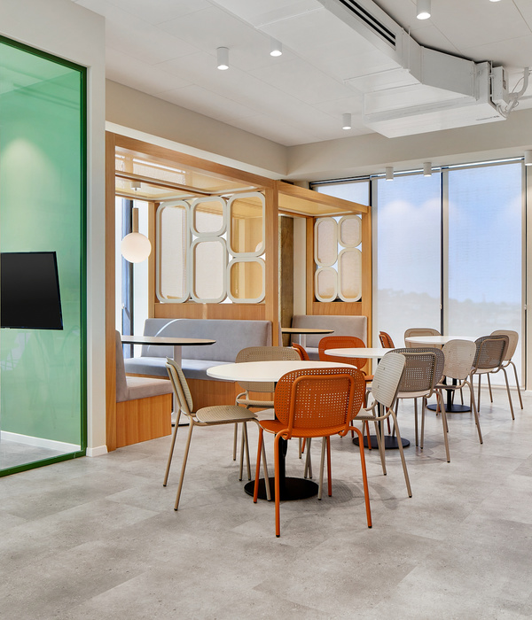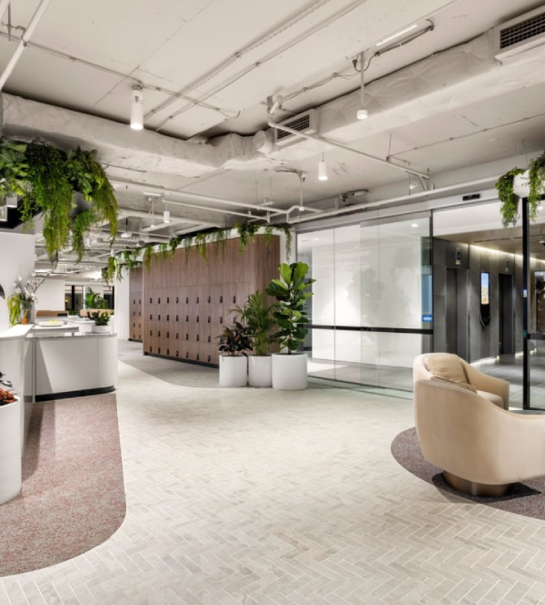Brigada designed their offices as a bright, playful and welcoming space in Zagreb, Croatia.
Brigada is a Zagreb-based agency specialising in retail and office design. The idea to create the agency’s new office space as a hybrid of a store and a workspace within a shopping mall was a somewhat unexpected yet natural move.
Driven by innovation, experimentation, and sustainability, which are the backbone of the agency’s work, Brigada designed a multifunctional space consisting of a showroom, workspace, meeting rooms, and a terrace with an urban garden. Submerged in nature, the office is filled with natural light that seeps into the workspace through a large glass wall, reducing energy consumption.
The front part of the office opens towards the shopping mall and consists of an experimental showroom, mimicking a retail space. The showroom acts as both a testing ground for new design solutions, materials, and lighting, and a space for collaboration between Brigada and visiting creatives.
The only indication of what is hidden behind the secret showroom door is a porthole through which one can sneak a peek into the agency’s working atmosphere.
To showcase the agency’s appreciation of the regional modernism, part of the showroom was transformed into an homage to the socialist-era design and was fully designed in the spirit of the 1970s in the territory of the former Yugoslavia, including original pieces of design classics such as Bernard Bernardi and Niko Kralj’s armchairs, or Meblo luminaries from the 1970s. The original designer furniture from the 1970s was combined with custom tray table and the chest of drawers designed by Brigada to provide a suitable setting for less formal meetings.
The workspace is dominated by a large glass wall covering almost half of the wall surfaces. It opens towards the terrace and the park with trees, which thus become an integral part of the interior. In addition to the workstations that are divided by acoustic partitions, an essential element of the office is a large library with samples, professional literature, and panels for creation of mood boards. The linearly designed space ends with a kitchen and a dining room that open towards the terrace.
With multiple zones catering to different needs, the terrace is at the same time an alternative workspace, rest area, and a space for informal meetings and talks about architecture and design. The surrounding greenery was preserved by carefully constructing the terrace floor so that it does not intrude but respects nature. The floorboards wrap around two sizeable trees that cast a desirable shadow. Moreover, there is an urban garden where the agency’s employees grow their own organic fruits and vegetables.
Design: Brigada
Design Team: Damjan Geber, Dominik Cergna, Željka Lovrić, Marija Lukić
Photography: Domagoj Blažević
12 Images | expand for additional detail
{{item.text_origin}}

