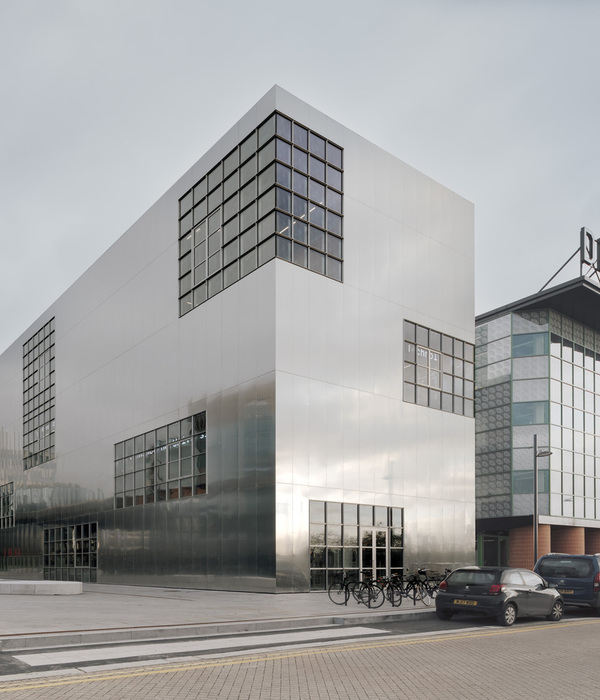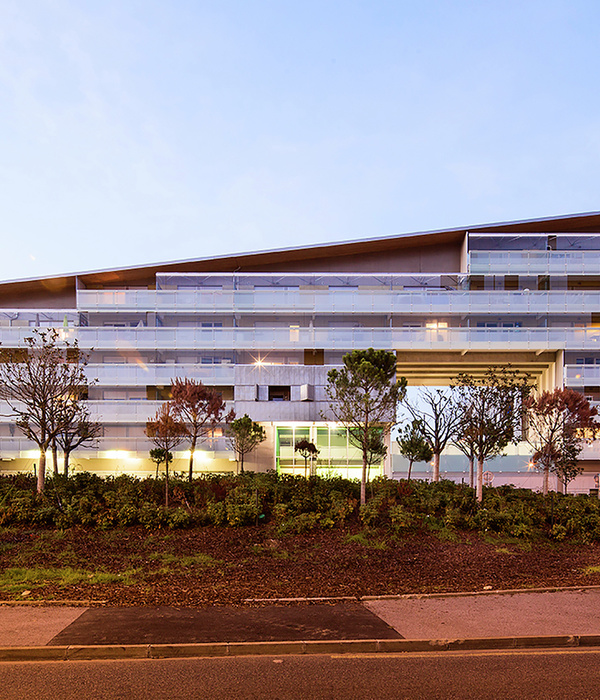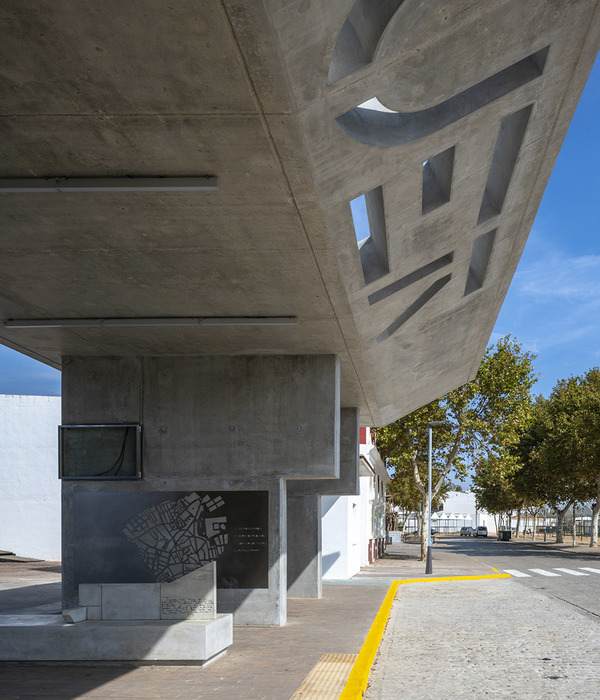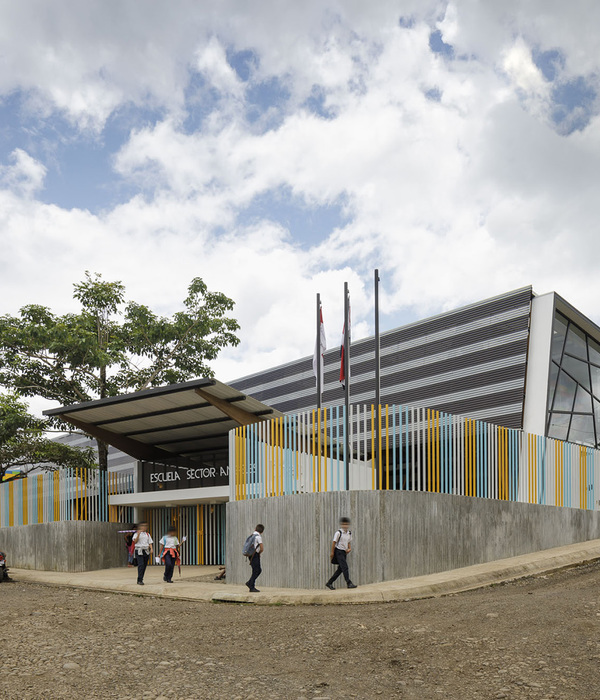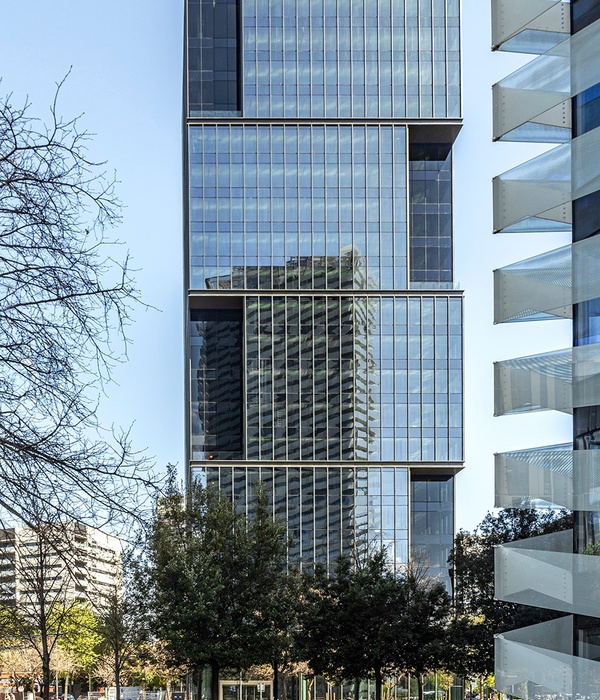承认建筑的复杂并不否定康所说的“追求简单的欲望”,能深刻有力地满足人们心灵需求的简单之美,都来自内在的复杂性。有效地简化是分析事物过程的一个部分,甚至是形成复杂建筑的一种方法。在株洲汽车博览园交易中心A、B、C馆的设计过程中始终能体会到,占地近100亩的场地的大体量建筑,在周边还不成熟的城市肌理中,具有绝对的统领作用,但是也最容易陷入到英雄主义的情境当中,给城市带来割裂的危险。
Recognizing the complexity of architecture does not negate the desire for simplicity as Louis Kahn pursuits.The simple beauty that powerfully satisfies people’s spiritual needs comes from the inherent complexity. Effective simplification is a part of analyzing the process of things and even a method of forming complex architecture. Throughout the design process of the A, B, and C venues of the Zhuzhou Auto Expo Park Trading Center, which occupies nearly 100 acres in an undeveloped urban texture, these play the absolute dominant roles in the surrounding area, but it is also most likely to fall into “heroical” isolation, posing a danger of fragmentation to the site.
▼汽博园交易中心主立面夜景实景©肖卓
01. 汽车博览园的整体定位 Overall positioning of the Auto Expo Park
株洲汽车博览园定位为株洲的城市会客厅、形象展示中心与精神核心,引领湖南省的汽车商贸、博览与文化并辐射至整个中南地区,是有关于汽车博览、汽车生活以及汽车旅游的国际性大型汽车流通的文化中心。而汽车交易中心位于汽博园的核心地段,承载着开局的统领作用。
The Zhuzhou Auto Expo Park is defined as Zhuzhou’s “urban living room”, city image display center, and spiritual core, leading Hunan Province’s automobile trade, expo, and culture and radiating throughout the entire Central South region. It is a cultural center of international large-scale automobile circulation related to automobile expos, automobile life, and automobile tourism. The auto trading center is located in the core area of the Auto Expo Park, playing the role of leading and opening.
▼汽车博览园总体规划(左)©株洲高科汽博园开发有限公司 汽车交易中心地块位置(右)©罗劲工作室
02. 汽博园交易中心建筑规划设计 Design and planning of the Auto Expo Park Trading Center
汽博园汽车交易中心地块位于株洲市汽车博览园内核心地段,北靠奔腾路,南面、东面分别临猎豹路及北汽大道,西侧为长城路,场地高差较大。
The Auto Expo Park Auto Trading Center’s site is located in the core area of the Zhuzhou Auto Expo Park, north of Benteng Road, south and east of Leopaard Road and Beiqi Avenue, and west of Changcheng Road, with a significant height difference in the context.
2.1 规划设计 Planning and design
“空间的沟通与融会,视觉的穿透与交流”是A、B、C三馆与汽车广场的规划理念。为突出汽车广场这个重要的城市界面,以及汽车可达性,我们结合场地高差,将ABC三馆建筑用一个完整的曲面板连接起来,将汽车广场设置于城市广场上,而高起的城市广场下则自然形成配套的停车库。三馆错落布置,打破完全对称的中轴线布局模式,均衡而不呆板,B、C馆的反转呼应的入口自然围合成多变的城市空间,一起烘托作为主场馆的A馆,形成了一组错落有致的有机的建筑群体。
“Communication and integration of space, penetration and communication of vision” are the planning concepts of the A, B, and C venues and the square. In order to highlight the important urban interface of the square and the accessibility of automobiles, we respect the terrain’s height difference, integrating the three venues’ roof into a complete curved panel, naturally forming a supporting parking area below the high urban square. The three venues are arranged in a stepped composition, breaking the symmetrical axial layout, which is balanced but not rigid, and the reversed entrances of B and C venues naturally enclose a dynamic urban space, together allow the A venue to be the main venue, forming a group of organic and well-arranged complex. There are complementary parts among the various project formats of each block. In order to create a compound functional space, increase the traffic connection between the plots, and properly handle the flow lines such as driving and freight within each plot, it also provides public space advantages for the simultaneous construction of the Auto Expo Park service center. Through the shaping of the landscape axis, public squares are formed, and the landscape resources of surrounding plots are shared.
▼汽博园交易中心布局示意©罗劲工作室
各地块项目业态间有相对重合和互补的部分,为了创造复合功能空间,增加地块之间的交通联系,并正确处理好各地块内部的车行、货运等流线。也为同时建设的汽博园服务中心提供了公共空间的优势,通过对景观轴线的塑造,形成公共广场与周边地块的景观资源共享。
There are complementary parts among the various project formats of each block. In order to create a compound functional space, increase the traffic connection between the plots, and properly handle the flow lines such as driving and freight within each plot, it also provides public space advantages for the simultaneous construction of the Auto Expo Park service center. Through the shaping of the landscape axis, public squares are formed, and the landscape resources of surrounding plots are shared.
▼汽博园交易中心流线分析©罗劲工作室
2.2 建筑设计 Architecture Design
汽车交易中心ABC馆相对独立又联系紧密,建筑打破常规设计手法,把大体量建筑打散重构,把复杂的建筑适度简化,将功能问题不断增加的复杂性简化到模块化组合化上。建筑采用大空间设计,柱网规整,中间留有流畅的车行通道,给各种展厅形式留下灵活变通的先决条件。建筑形态上采用了大量流动的曲线,象征汽车高速状态下的运动轨迹,具有较强的现代感,体现汽车展厅的运动性主题,自由灵动的屋顶形式打破硕大广场的严肃,让建筑与地形更加和谐。在这里,汽车与建筑的语言是交互融合的,优美的弧线与充满速度感的直线,赋予会展中心无限的活力,两种美感统一和谐,建筑与车相互依存、衬托,给人们带来愉悦的购车参观体验。
The A,B and C venues of the Auto Trade Center are all independent while closely connected, breaking away from conventional design methodology. The building is deconstructed into smaller volumes and simplified to modular combinations to deal with the increasing complexity of functional issues. The design features a large open space with regular grids and a smooth vehicle access lane running through the center, allowing for flexible and versatile exhibition forms. The use of flowing curves in the architecture symbolizes the trajectory of high-speed movement of cars and conveys a strong sense of modernity, highlighting the theme of motion in the auto show. The free and flexible roof form breaks away from the stiffness of the enormous square and blends more harmoniously with the terrain. The language of automobiles and architecture is integrated and intertwined, where beautiful curves and fast-paced lines give the exhibition center infinite vitality. The two aesthetics are unified and harmonious, interdependent and complementary, creating a delightful car-purchasing and visiting experience.
▼汽博园交易中心鸟瞰实景©肖卓
▼汽博园交易中心广场南侧实景©石彦科
▼汽博园交易中心A馆主入口实景©易纯
▼汽博园交易中心A馆南侧实景©肖卓
▼汽博园交易中心A B C馆在地下连为一体©罗劲工作室
▼汽博园交易中心A馆南立面(左),汽博园交易中心AB馆之间的连廊(右)©罗劲工作室
▼汽博园交易中心A馆空间组织分析©罗劲工作室
▼汽博园交易中心B C馆空间组织分析©罗劲工作室
2.3 景观设计 Landscape Design
项目景观设计与建筑设计紧密呼应,强调设计的一体化。交易中心的汽车广场主入口“之”形的斜向坡道和弧形踏步的处理方式限定了游客进入广场的方式,也增加游客对建筑的期待感。考虑到广场后期兼有汽车展示的功能,且平时车辆需直达三馆,因此将广场中央留白,自上而下形成一条通透的视觉廊道。沿广场边缘点缀的不规则形状的绿地,与交易中心的造型有异曲同工之妙。地面上流淌着优美的弧线,从东至西巧妙展现和呼应了汽车主题;场地的高差也用台地绿化将高低关系弱化,形成了宜人的尺度。景观与建筑一道表现出特有的自由、张力、动感与科技。
The landscape design of the project also echoes the architecture design, emphasizing the integration of the masterplan design. The main entrance to the square of the trading center features a diagonal ramp and curved steps in the shape of the letter “Z,” which defines the entrance for visitors and adds to their anticipation of the building. The central area of the square is left open to create a transparent visual corridor from top to bottom, as it also serves as a venue for car exhibitions. The irregular green spaces along the edge of the plaza are designed in a way that echoes the shape of the trading center, with graceful curves flowing from east to west, ingeniously expressing and echoing the theme of automobiles. The use of terraced green spaces helps to soften the relationship between the high and low levels of the site, creating a pleasant scale. The landscape and architecture together convey a unique sense of freedom, tension, motion, and technology.
▼汽博园汽车交易中心鸟瞰实景©肖卓
03. 汽博园交易中心室内设计 Interior design of the Automobile Expo Trading Center
室内设计从汽车运动轨迹及汽车零件中提取元素,运用“曲”的形态作为空间的造型元素,巧妙布局,遵循形式服从功能,达到与建筑设计的和谐统一,打造一个富有金属感、科技感、速度感和视觉冲击力的室内空间。
The interior design of the center draws inspiration from the trajectory of car movement and car parts, using “curved” shapes as the main design element to create a space that follows the principle of form follows function and achieves harmony with the overall building design. The result is an interior space that is rich in metallic, technological, and speedy elements, and visually impressive.
▼汽博园交易中心大厅室内实景(天花上白色光源为导光筒引入自然光)©易纯
▼汽博园交易中心局部球形天花、中庭轮胎造型天花、大厅“曲”线天花实景©易纯
▼汽博园交易中心室内店铺中模块化可移动拆卸式的经纪室,经营者可根据需求调整位置©罗劲工作室
▼汽博园交易中心中庭地面实景,“曲”线的形式给空间带来极速的流动感©罗劲
04. 汽博园交易中心幕墙及亮化设计 Curtain wall and lighting design of the Automobile Expo Trading Center
交易中心ABC馆幕墙类型较多,但是都控制在统一的色调与形式下,因此既有丰富的表现力,层次感,又不失简约现代充满力量。根据建筑形体关系及不同位置需求,主要含有玻璃幕墙、铝板幕墙、石材幕墙、不锈钢幕墙。
The A,B and C venues of the trading center have various types of curtain walls, but they are all controlled within a unified color tone and form, creating a rich expression and a sense of hierarchy while still being simple, modern, and powerful. Depending on the building’s shape and location, the main types of curtain walls include glass curtain walls, aluminum plate curtain walls, stone curtain walls, and stainless-steel curtain walls.
▼汽博园交易中心幕墙类型©肖卓
▼汽博园交易中心玻璃幕墙实景©肖卓
▼汽博园交易中心运用BIM参数化建模辅助铝板幕墙进行曲面平滑度分析及排布模拟©罗劲工作室
▼汽博园交易中心铝板幕墙局部实景©罗劲
▼A馆主入口不锈钢幕墙实景©肖卓
照明设计在深入解读汽车与建筑语言的基础上,在流线型铝板上采用RGB全彩线条灯勾勒独特造型,穿孔铝板处使用6500K小功率点光源满布,形成强烈的整体感。近人尺度则充分考虑灯光的科学性及舒适性,入口处以洗墙灯勾勒大门轮廓,墙身采用埋地灯均匀投射,使建筑底部灯光和谐统一、虚实相融,提升了近处的感官舒适度。
同时在保证效果的同时,使灯光与幕墙进行有机结合,避免对建筑原貌进行破坏,达到灯具的合理隐藏,通过严谨的灯具选型及计算,显著减少了非必要眩光。
The lighting design is based on a deep understanding of the language of both automobiles and architecture. The RGB full-color line lights are used to outline unique shapes on streamlined aluminum plates. Perforated aluminum plates are covered with 6500K low-power point light sources, forming a strong sense of integrity. Considering the scientific nature and comfort of lighting at human scale, the entrance is illuminated with wall washing lights to outline the door’s contour, the wall is also evenly illuminated by buried lights, which makes the lights at the bottom of the building in harmony while blending the virtual and the real to improve the sense of comfort.
While ensuring the overall effect, the lighting is organically combined with the curtain wall to avoid damage to the original appearance of the building and achieve the purpose of reasonably hiding the lights. Through rigorous selection and calculation of lamps, unnecessary glare is significantly reduced.
▼汽博园交易中心照明实景©张红良
05. 结语 Conclusion
汽车交易中心设计从汽车的动感与速度中汲取灵感,形体上弧线与直线自然衔接,材质上金属板与玻璃幕墙多方位交织,在赋予建筑本身速度与激情的同时,也营造出一种特有的科技感和未来感。
设计中运用主动式建筑理念,通过导光筒将自然光引入展馆,并利用BIM模型与多种分析软件相结合,选用合理的结构、设备型式,在降低建筑能耗的同时,保证设计的合理性与美观性以及施工的可行性。项目通过建筑、规划、景观、室内、照明等一体化的设计,有效地控制了各板块各专业之间的协同性,将功能复杂的大体量建筑以一种简约高效的方式打造出来。在这里——汽车与建筑的语言是交互融合的,他们相互依存、衬托,交织着所有的速度与激情。
The design of the automobile trading center draws inspiration from the dynamics and speed of automobiles, with curves and straight lines naturally merging in form and metal plates and glass curtain walls interweaving in material to give the building its own speed and excitement, while also creating a unique sense of technology and futurism.
The design introduces the concept of active architecture, bringing natural light into the exhibition hall through light tubes and combining BIM models with various analytical software to select reasonable structures and equipment types, reducing building energy consumption while ensuring the design’s rationality, aesthetics, and construction feasibility. The project effectively controls the synergy between various sectors and specialties through integrated design, including architecture, planning, landscape, interior, and lighting, and constructs the complex and large-scale building in a simple and efficient way. Here, the language of automobiles and architecture is interdependent, complementing each other and interweaving with all the speed and excitement.
▼汽博园交易中心夜晚鸟瞰实景©肖卓
06. 项目图纸
▼总平面图©罗劲工作室
▼A馆一层平面图©罗劲工作室
▼B馆一层平面图©罗劲工作室
▼C馆一层平面图©罗劲工作室
{{item.text_origin}}



