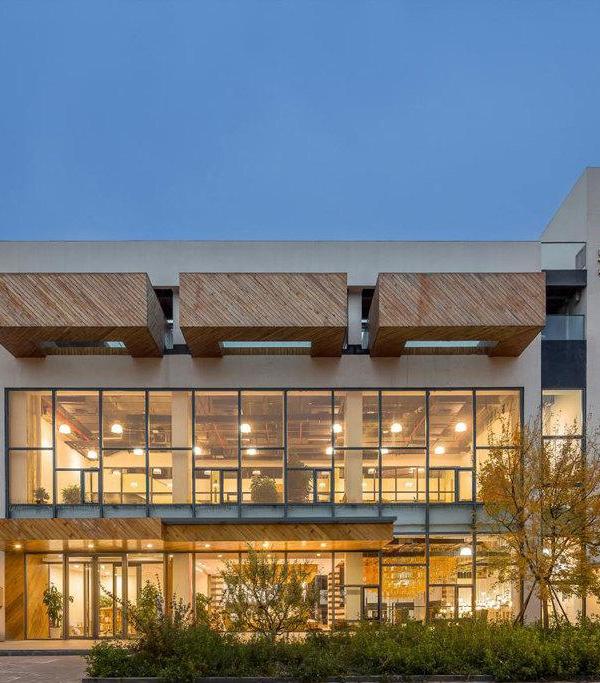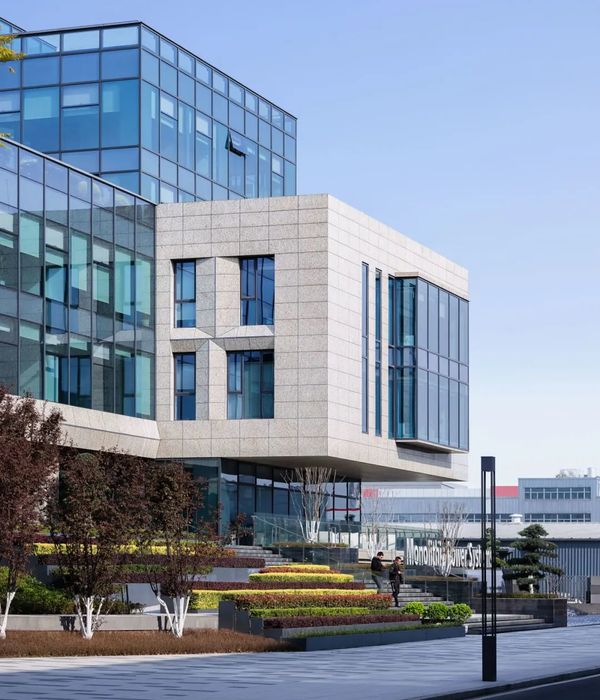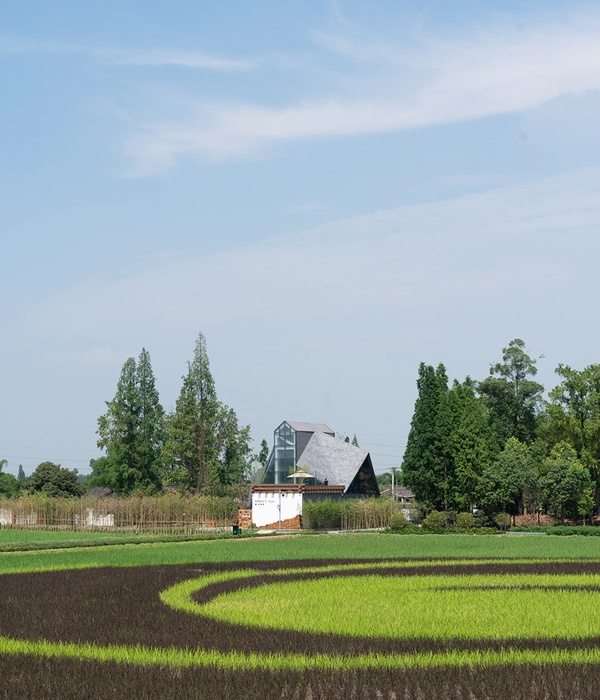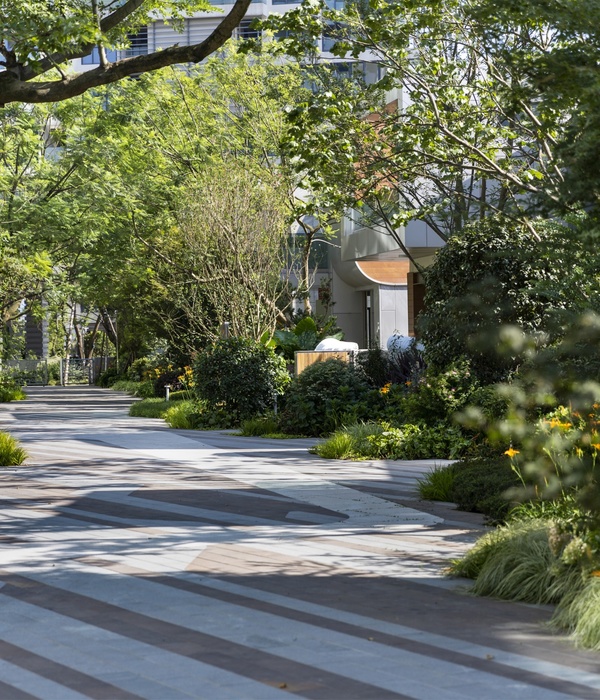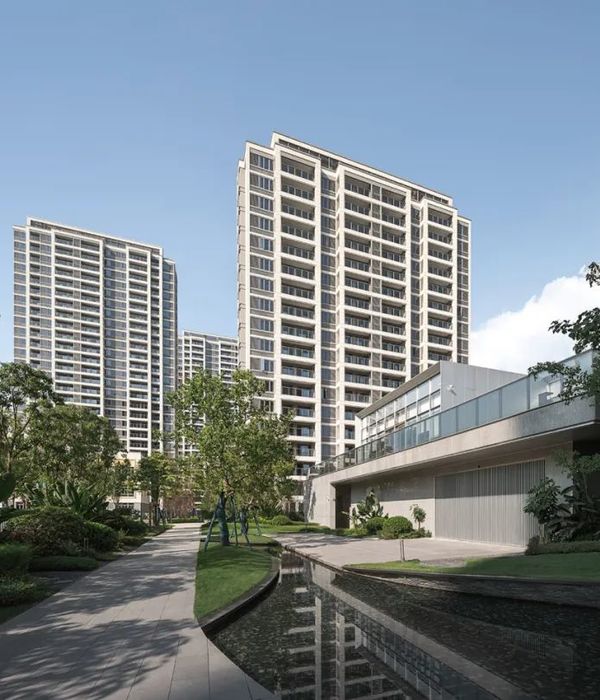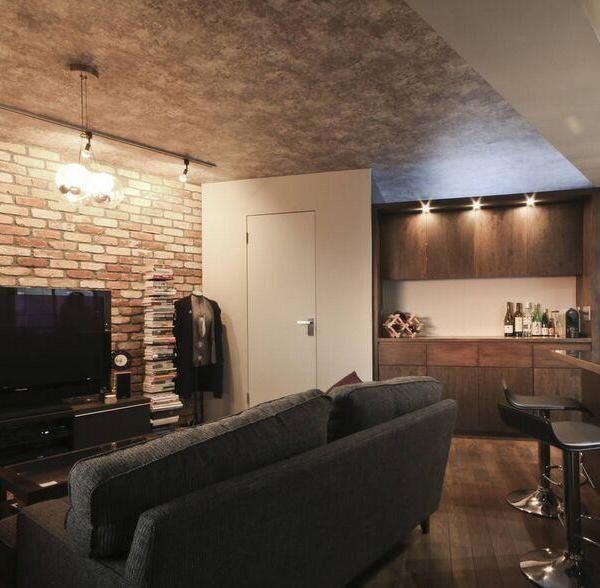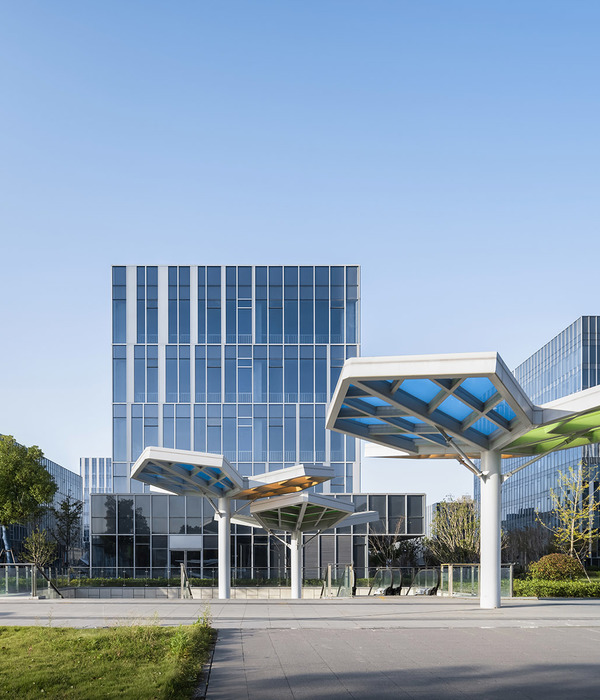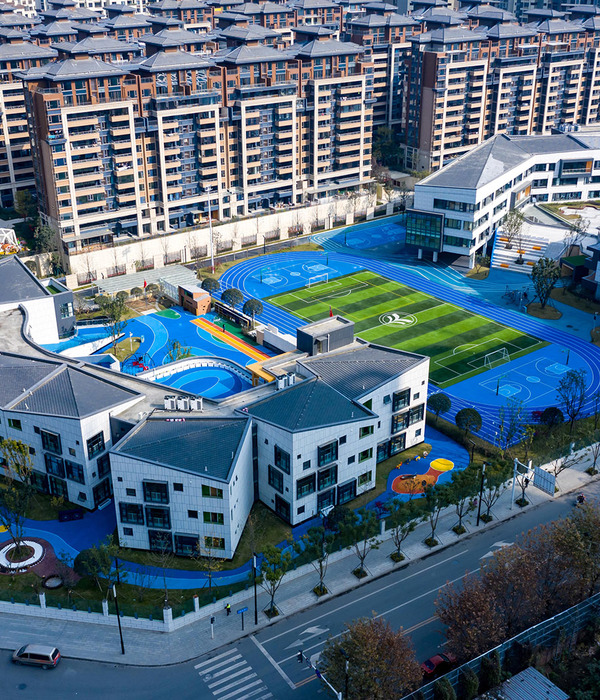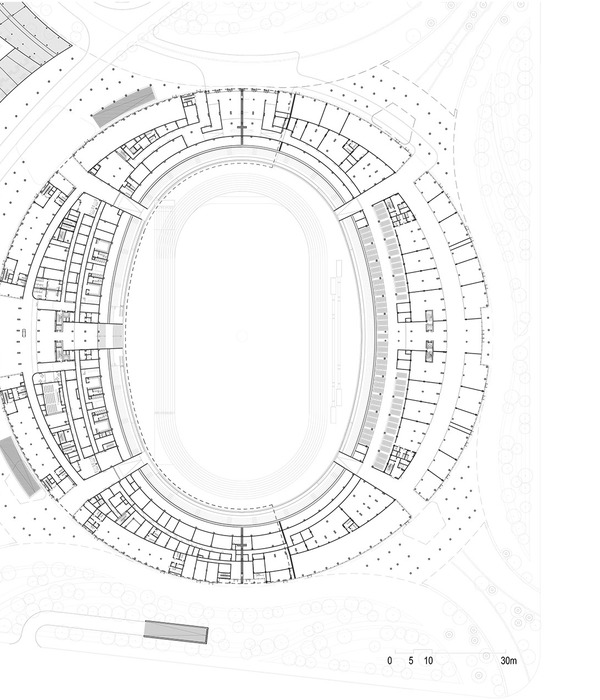Kouros塔楼方案的目标是设计一座能够经受住时间考验且不会过时的建筑,同时还需要充分适应利用一系列物质条件并将其以创新性的方式呈现。Kouros塔楼被设定为保护城市的入口。在它的立面结构中,建筑仿佛是不同的岩层,展现出时间的流逝,高度则体现出不同的城市功能类型。
The objective of the proposal is to design a building that aspires to have the ability to go through time and not become obsolete, adapting to physical conditions and making the most of them in order to present the situation in an innovative way. The building is configured as a Kouros that guards the access to the city. In the composition of its façade, the building shows the passage of time and as if it were different strata, the heights that have defined the different types of the city are shown.
▼塔楼外观,exterior of the tower
建筑结构上采用了坚固的核心筒,楼层分布进一步保持了结构的简单化。立面设计使用坚固的表面材料,既能够保持几何形体又不需要热压塑形,立面通风结构也锚固在承重结构上。建筑结构系统优点是不需要额外的围护,这在高层建筑中尤其具有优势。
The structure is configured by a rigid core and the distribution of the floors facilitate the materialization of a simple structure. The facade is designed using a solid surface that adapts to the geometry without the need for thermoforming, anchored to the bearing structure by means of a ventilated façade system. This construction system has the advantage of not needing maintenance, which is especially favourable in high-rise buildings.
▼坚固的表面既保持几何形体又不需要额外围护,the facade is in a solid surface and doesnot need maintenance
两座塔楼共享交通核心。曲线几何形体与强烈的日出阳光一同产生光影渐变,突显塔身的纤细感。建筑师插入必要的技术性设备,形成立面韵律。商业区域设置在塔楼底部,并在上面布置了建筑的公共区域包括游泳池、健身房等。两座塔每层都有6间规则正交几何形的住宅。介于规则布局和圆形平面之间的空间用于布置露台和必要的遮阳装置。外部空间设施有利于建筑外部木工结构的清洁维护,这些木工设施并不是立面的主要特征构造因此可以保持方案经济性。阁楼按照需要后退,塔楼其中一座的屋顶作为私人使用的阁楼,另一座则作为公共空间。
▼两座塔楼共享底部商业群楼,the two towers shared same commercial area at the base
▼立面韵律及作为商业区的底部空间,the rhythm of the façade and commercial area in the base
We have therefore two towers with a common communication core. The curved geometry together with the intense rising sun make the gradient of shadows favour the slender perception of the tower. The necessary technical plants are inserted allowing to compose the rhythm of the façade. In the base of the tower there is set the commercial area, on top of which the common areas of the building are placed, swimming pool, gymnasium, etc. The floor plan of each tower allows to draw 6 dwellings per floor with an orthogonal geometry. The space between the regular layout and the circular floor is used to arrange the terraces and also to provide the necessary solar protection. The arrangement of these exterior spaces facilitates the cleaning and maintenance of exterior carpentry which, by not being the main feature of the façade, allow to economize the proposal. The attics meet the required setbacks and the roofs are destined for the private use of the attics in one of the towers, and as a common space in the other.
▼简洁明亮的室内空间,simple and bright interior
▼规则几何形的居住空间,dwellings with an orthogonal geometry
规则居住空间与圆形平面之间设置露台和必要的遮阳结构,the space between the regular layout and the circular floor is used to arrange the terraces and also to provide the necessary solar protection
▼室外露台和泳池,terrace and swimming pool
▼草图,sketch
▼模型,model
▼轴测,axonometric drawing
▼标准层平面,typology plan level
▼屋顶平面,roof plan
▼北立面,north elevation
纵向长剖面,longitudinal section
FRAN SILVESTRE ARQUITECTOS
INTERIOR DESIGN: ALFARO HOFMANN
PROJECT TEAM:Fran Silvestre | Principal in Charge
María Masià | Collaborating Architect
Fran Ayala | Collaborating Architect
Estefanía Soriano | Collaborating Architect
Sandra Insa | Collaborating Architect
Pablo Camarasa | Collaborating Architect
Ricardo Candela | Collaborating Architect
David Sastre | Collaborating Architect
Sevak Asatrián | Collaborating Architect
Vicente Picó | Collaborating Architect
Rubén March | Collaborating Architect
Jose Manuel Arnao | Collaborating Architect
Rosa Juanes | Collaborating Architect
Gemma Aparicio | Collaborating Architect
Sergio Llobregat | Collaborating Architect
Juan Martinez | Collaborating Architect
Paz Garcia | Collaborating Architect
Neus Roso | Collaborating Architect
Daniel Uribe | Collaborating Architect
Joan Maravilla | Collaborating Architect
Javier Briones | Collaborating Architect
Ángel Pérez | Collaborating Architect
Sergio Tórtola | Collaborating Architect
Marta Escribano | Collaborating Architect
Phoebe Harrison | Collaborating Architect
Daniel Yacopino | Collaborating Architect
Ana de Pablo | Financial Manager
Sara Atienza | Communication
{{item.text_origin}}


