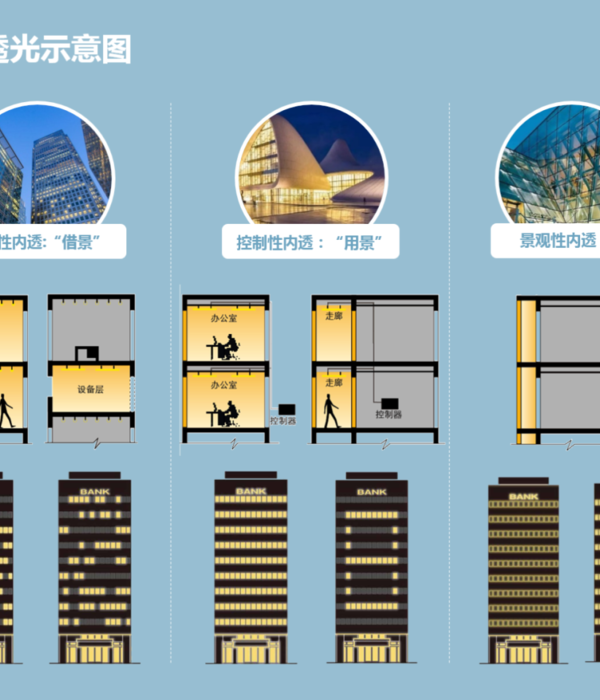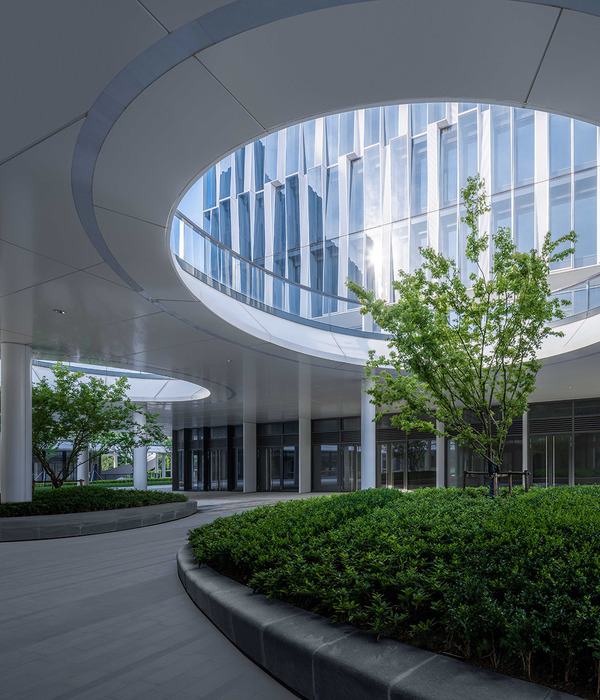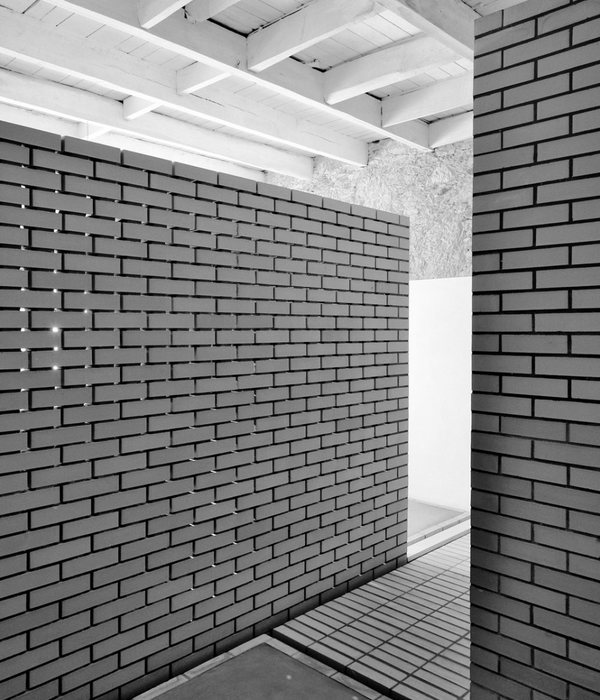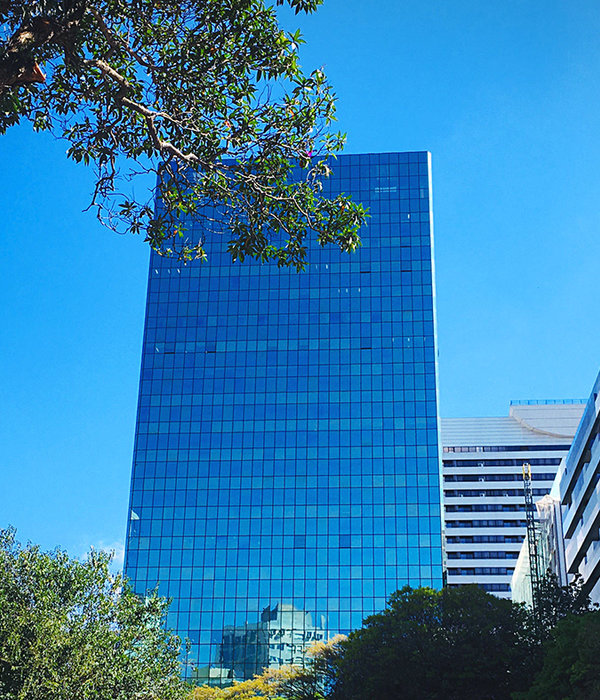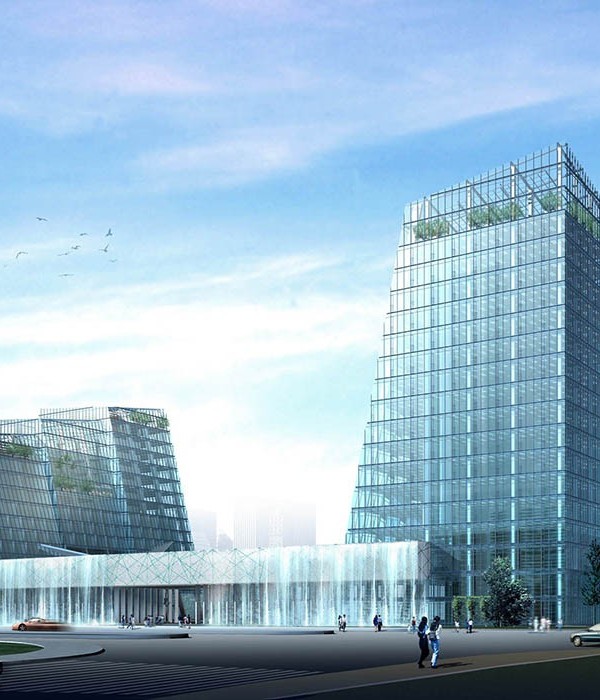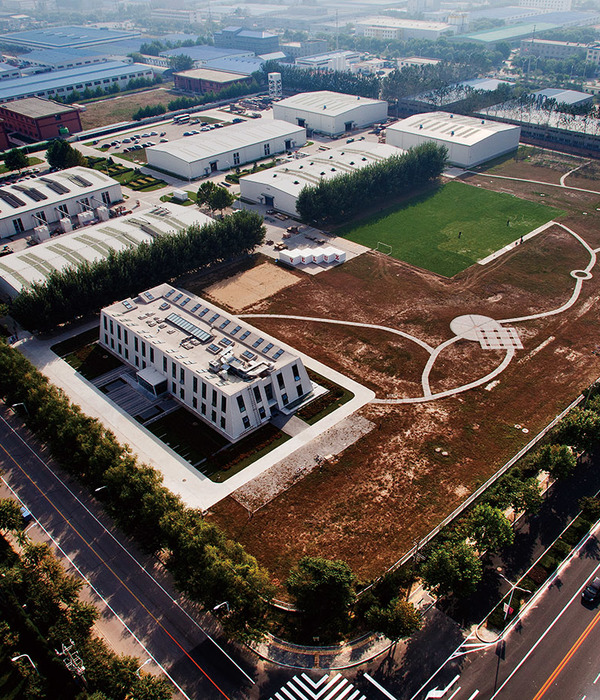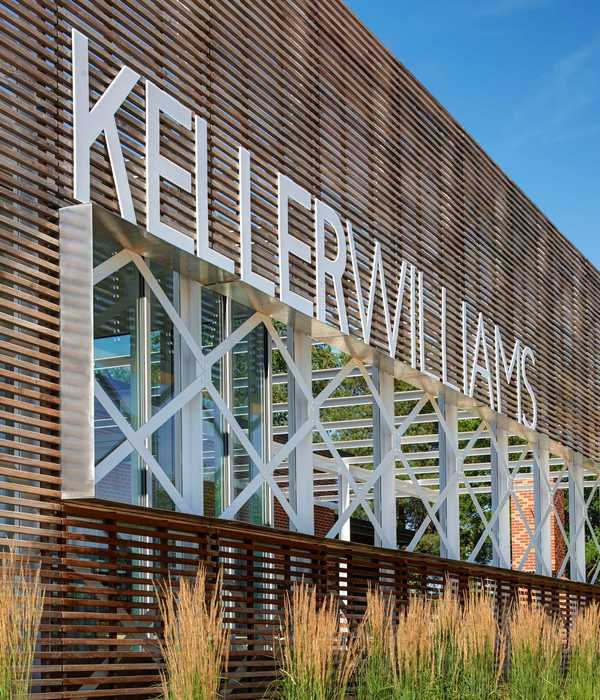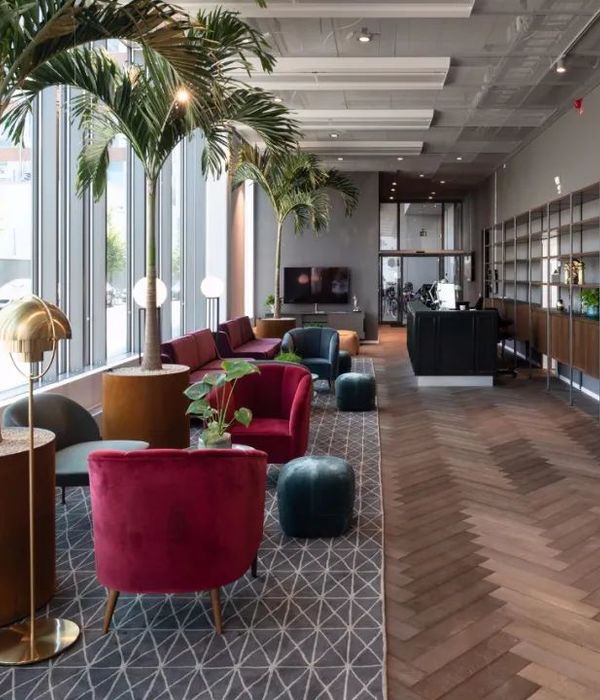Architects:BAROZZI VEIGA
Area :670 m²
Year :2022
Photographs :Simon Menges
Architects In Charge : Fabrizio Barozzi, Alberto Veiga
Design Team : Marta Grzadziel, Raquel Corney, Josep Garriga, Toni Poch, Andrei Sashko, Verena Recla, Rob Scott, Diletta Trinari, Maria Ubach
Main Contractor: : Ardmore Construction
Structural Engineering : Whitby Wood
General Engineering : GDM Partnership
Fire Safety Consultant : TT+Il Pire
Acoustics Consultant : PACE Consult
Landscape Architects : Schulze+Grassov
City : Greenwich Peninsula
Country : United Kingdom
The Design District on the Greenwich Peninsula is a one-hectare riverside site with 16 new buildings that will provide an affordable base for creative businesses to trade, interact and grow. Eight emerging architectural practices from across Europe were each given a pair of buildings and asked to work blind, without knowing what the others were designed. The result is a provocative diversity of color and form in a new neighbourhood devoted to design, art, tech, craft, and music. In this kind of undefined and evolving context, devoid of urban references, the project defines two very pragmatic buildings – industrial containers that maximize the flexibility of the interior and explore the use of basic construction systems. The project plays with the imagination of an artist’s studio, emphasizing the use of light in a workspace defined by large windows, double-height rooms, and certain raw materiality.
A1, located at the entrance, has a mirror-polish appearance that invites visitors from near and far, while D4, with its slim black facade, joins the activities of the central square. The appearance of the two volumes expresses the idea of creating a single project made up of a pair of figures, chromatically opposed, but in dialogue with each other. The chromatic differences provide two moments along the path through the district while evidently stemming from a unitary design logic.
The reflective materiality dissolves the buildings into the future context and makes them participate in the life of the neighbourhood, absorbing and reflecting the light and colours of the surrounding environment as they change with the passage of the day and the seasons.
As a whole, the design echoes the industrial history of the area and the charm of some iconic twentieth-century references while generating an abstract backdrop to the urban life of the Design District.
▼项目更多图片
{{item.text_origin}}

