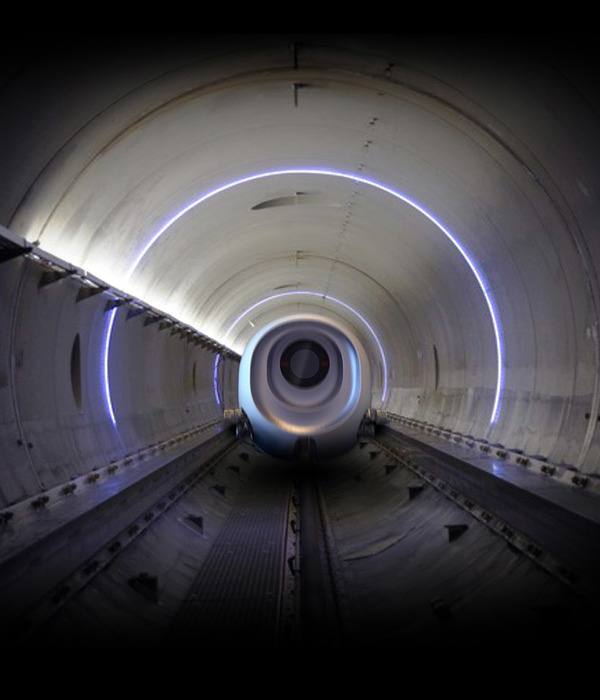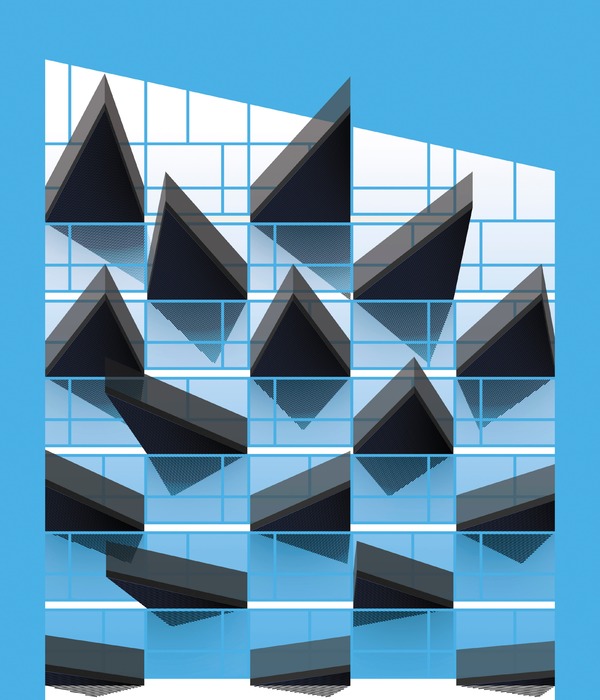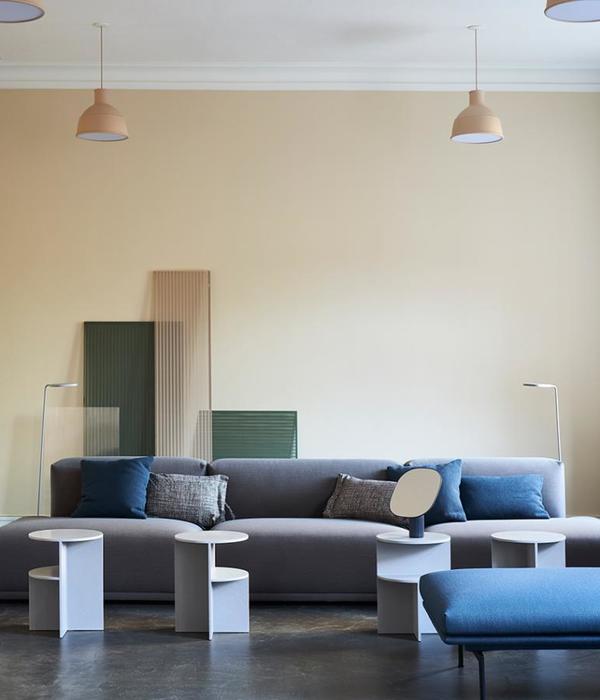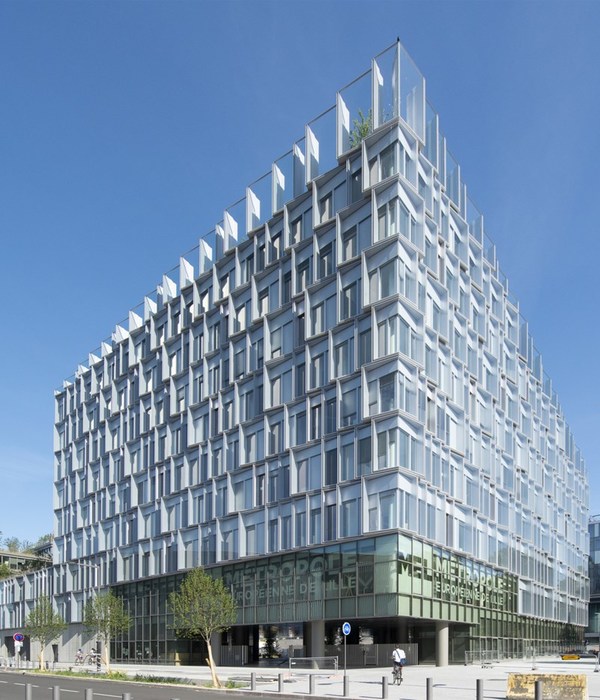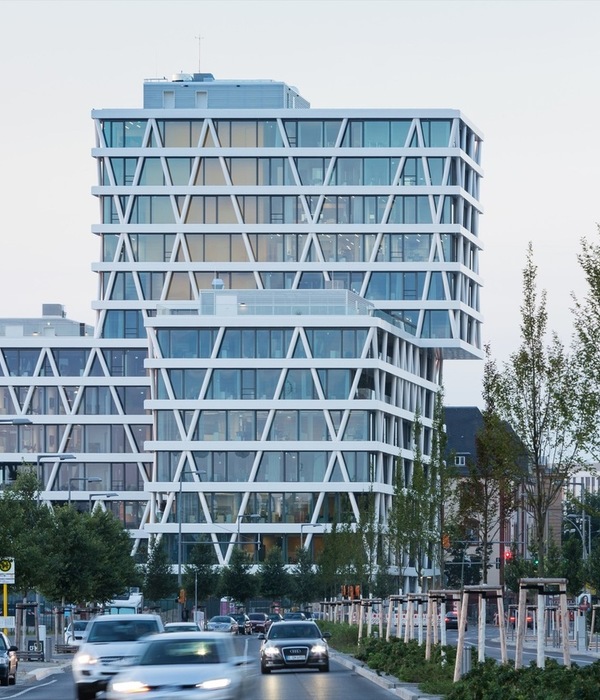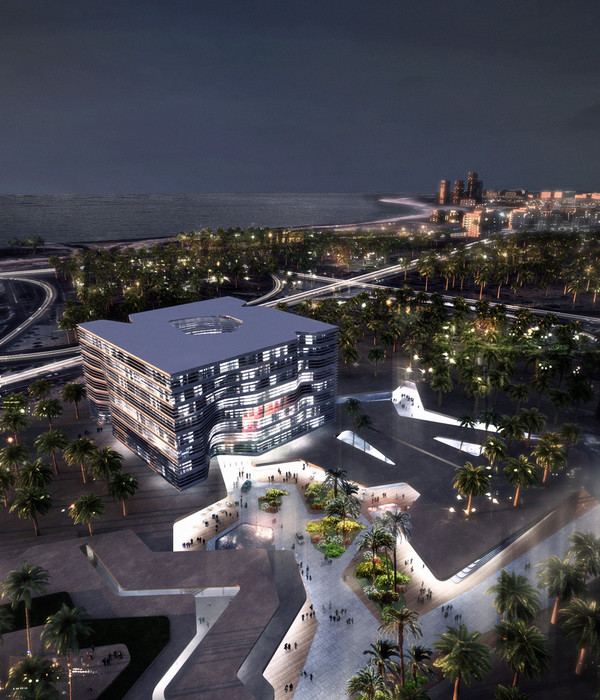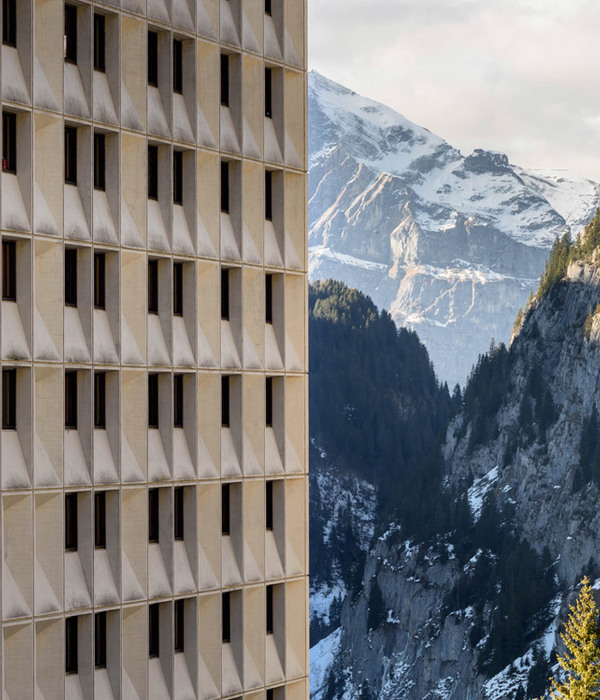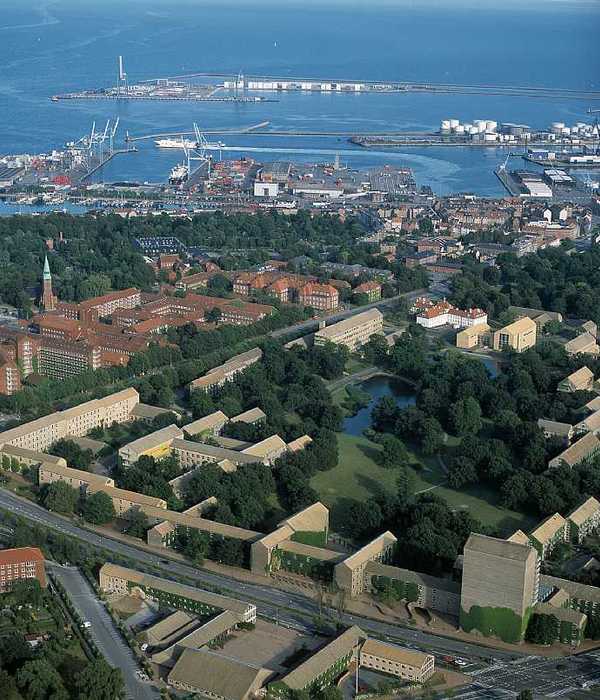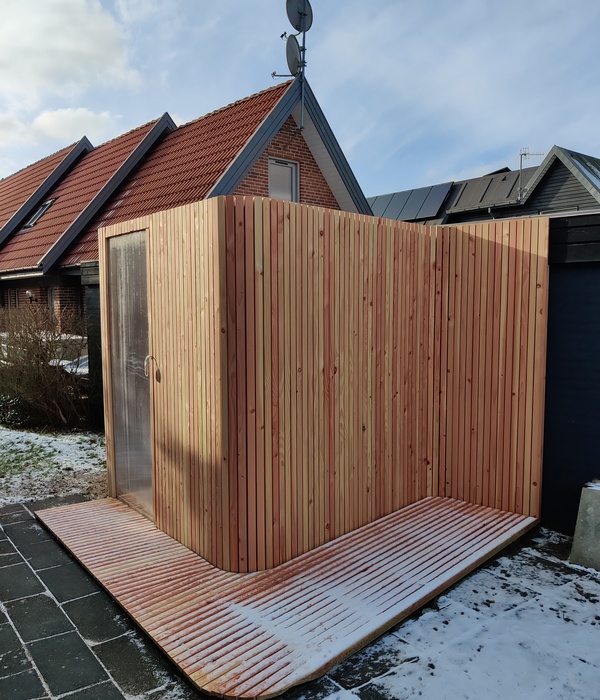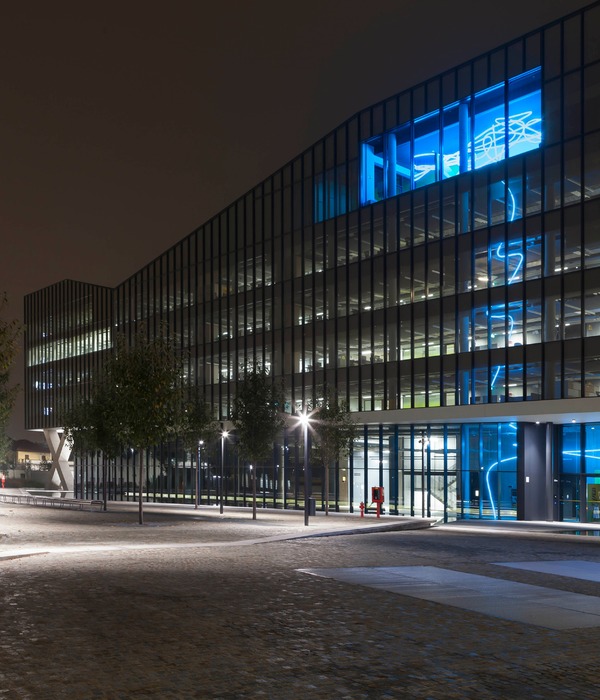漕河泾新兴技术开发区位于上海市西南部的闵行区,经过几十年的发展,已从生产工业用地转型升级为高端服务业用地。上海产业园位于漕宝路以北,毗邻两条地铁线路,交通便利。园区占地13.7公顷,2003年起开始分期开发建设。
The area of Caohejing High-Tech Park in Minhang District, south-west of Shanghai’s city center, has continuously been upgraded over the past decades from production industry land to high-quality service industry. Shanghai Business Park, located north of Caobao Road and conveniently connected via two metro lines, covers an area of 13.7 hectares and is being developed since the year 2003 in several phases.
▼街角视角(动图) View from the street (gif.) © CreatAR Images
▼日与夜(动图) Daytime view & Night view (gif.) © CreatAR Images
设计灵感源自阿灵顿公园的概念方案。整个园区采用开放式景观布局,建筑以低层总部大楼和对外出租办公楼为主,辅以少量精心布置的高层建筑和服务设施,打造优质高端的商业氛围。
Originally designed according to the concept of Arlington Parks, the Business Park consists mainly of low-rise headquarter and rent-out office buildings integrated in an open landscape park. Some strategically placed high-rise buildings and service facilities complete the high-quality business environment.
▼开放式景观布局 The open landscape © CreatAR Images
▼蜿蜒的水道流淌 The meandering water way © CreatAR Images
项目4-6期工程环绕中心湖规划了36栋办公楼,总建筑面积达41.8万平方米。一条蜿蜒的水道在两个建筑外环之间自由流淌,确保每栋建筑都拥有水景和绿色景观。
4期地块位于用地东北侧,呈L形,已于近期完工,涉及两种建筑类型。
In phase 4-6, 36 office building with a GFA of 418,000 m2 are planned around a central lake and along a meandering water way that flows freely between the outer two building rings, providing each building with a view to water and green.
Phase 4, covering an L-shaped area to the north east of the site, has been recently completed and features two building types.
▼总平面图 Site plan © gmp Architekten
地块中部的两座60米高层建筑以二层平台相连,平台直通入口空间、景观区域和公共设施。由于地面公园向所有人群开放,二层景观平台可为入驻企业提供更为私密的户外空间。
The two centrally positioned 60m high-rise buildings are connected via a platform on F2 that covers and links entrance spaces, landscape as well as public facilities. While the ground level park is accessible to all, the landscaped platform on F2 provides more private outdoor spaces for the tenants.
▼由大平台连接的两幢塔楼 The two buildings connected via a platform on F2 © CreatAR Images
▼平台旋转楼梯夜景 Spiral staircase by night © CreatAR Images
▼平台一层开放式地面公园 The ground level park © CreatAR Images
塔楼外立面采用竖向结构,由框架精美、交替倾斜的盒型窗和穿孔金属板组成,不仅可以实现自然通风,还能提供特殊的照明效果。
The vertically structured façades of the towers consist of finely framed, alternately tilted elements of box-type windows and perforated metal panels that provide, besides natural ventilation, a special lighting effect.
▼塔楼和平台日夜对比(动图) Daytime view & Night view (gif.) © CreatAR Images
▼立面照明效果 Facade lighting effect © CreatAR Images
通风式双层幕墙和一体化遮阳系统可确保一定的室内舒适度,达到较高的节能标准。日光调节设置和夜间照明有利于打造生动的立面形象,并在细节上体现差异性和鲜明的个性。
The ventilated double layer façade with integrated sun shading guarantees special indoor comfort and meets high energy-saving standards. With changing daylight settings and illuminated at night, the façades produce a vivid and moving image, while being nuanced and sharply defined in detail.
▼塔楼立面细节 Facade detailed view © CreatAR Images
▼夜间照明的立面形象 Building facade by night © CreatAR Images
五层总部办公楼均采用方形楼板,在园区内的布局相对随意。每栋建筑均在首层一角形成一个外突的盒状结构,作为建筑入口,并在顶层的对角另设一个外突的盒状结构,作为重要会议用房和特殊功能区域,与屋顶花园相连。
The five-story headquarter office buildings with square-shaped floor plates are distributed more freely in the park. Each building features an extruded box in a corner at ground level that marks the entrance, while at the opposing top-level corner, another box is pushed out, that contains important meeting rooms and special functions and connects to a roof garden.
▼从园区望向总部办公楼(动图) © CreatAR Images The headquarter office buildings seen from the campus (gif.)
▼总部办公楼立面 The facades of the headquarter office building © CreatAR Images
建筑立面由正方形三维立体金属框架构件和交替倾斜构件组成,穿孔金属板后部设有可开启窗扇用于自然通风。
方正的大型立面单元在整体上打造清晰沉稳的建筑外观,建筑入口和顶部特色元素的位置变化又形成了一定的多样性,并对周边景观和出入口产生积极影响。
The facades consist of strictly squared, three dimensionally shaped metal frame elements with alternately tilted elements, that provide natural ventilation through openable window sashes behind the perforated metal sheets.
While the large, square-shaped façade units produce an overall clear and calm appearance, a certain variety is created by the changing position of the entrance and top features, that also react on the surrounding landscape and access situation.
▼总部办公楼立面细节 Facade detailed view © CreatAR Images
▼立面细节对比,Contrast © CreatAR Images
漕河泾科技绿洲四期工程于2018年3月正式开工。项目经过两年半的建设,现已正式完工,并获评“2020年度中国十大绿色项目”。漕河泾科技绿洲五期、六期工程已于2019年1月24日正式开工,预计2022年竣工。
The fourth phase of the Caohejing Science and Technology Oasis project officially started in March 2018. After a construction period of two and a half years, it has been officially completed. The project won the “Top Ten Green Projects in China in 2020”. The fifth and sixth phases of Caohejing Technology Oasis officially started on January 24, 2019 and will be completed in 2022.
▼黄昏下的园区 The campus in the sunset © CreatAR Images
▼塔楼首层平面图 Plan F1 – The towers © gmp Architekten
▼塔楼标准层平面图 Typical plan – The towers© gmp Architekten
▼塔楼东立面图 East elevation – The towers© gmp Architekten
▼塔楼剖面图 Section – The towers© gmp Architekten
▼办公楼首层平面图 Plan level 1 – The headquarter office building © gmp Architekten
▼办公楼顶层平面图 Roof plan – The headquarter office building © gmp Architekten
▼办公楼西立面图 West elevation – The headquarter office building © gmp Architekten
▼办公楼剖面图 Section – The headquarter office building © gmp Architekten
漕河泾科技绿洲四期项目斩获“2020年度中国十大绿色项目“ 设计:曼哈德·冯·格康和尼古劳斯·格茨以及玛德琳·唯斯 项目负责人:苗笛,Michael Munz,李肇颖,Fanny Hoffmann-Loss 设计团队:何晓舒,Kai Lange,刘凌雪,蒋薇,方华,钱铄,Simon Seelig,张方籍 中国项目管理:吴望舒、沈慧雯、孔晡虹,萨晓东
Design Meinhard von Gerkan and Nikolaus Goetze with Magdalene Weiß Project Leaders Di Miao-Weichtmann, Michael Munz,Li Zhaoying, Fanny Hoffmann-Loss Project Team He Xiaoshu, Kai Lange, Liu Lingxue, Jiang Wei, Fang Hua, Qian Shuo, Simon Seelig, Zhang Fangji, Project Management China Wu Wangshu, Shen Huiwen, Kong Buhong, Sa Xiaodong
{{item.text_origin}}

