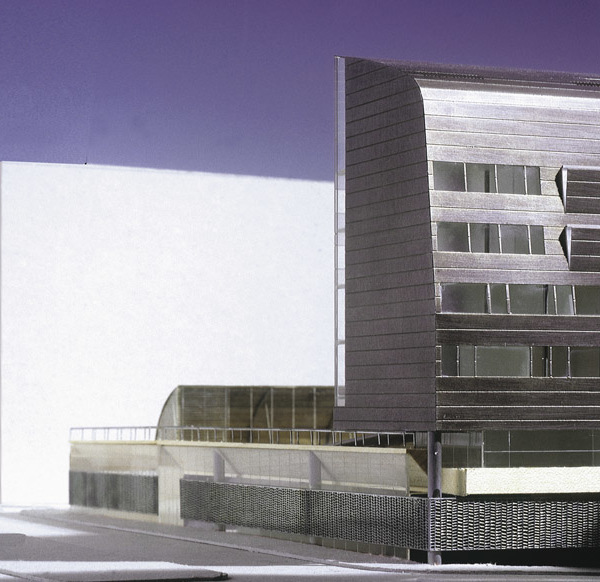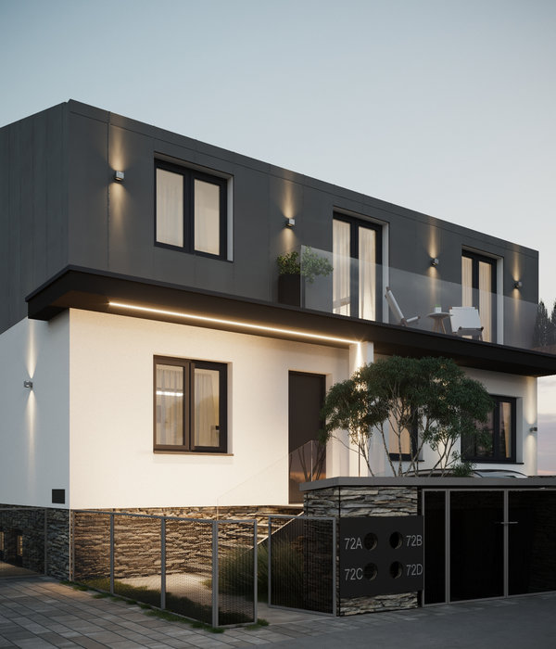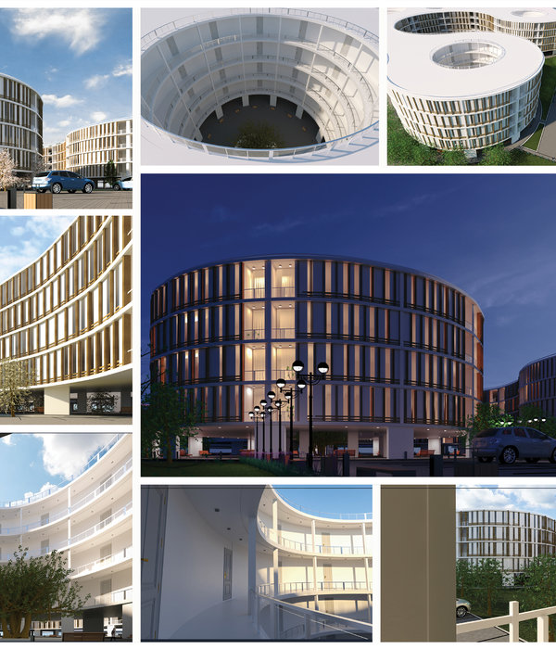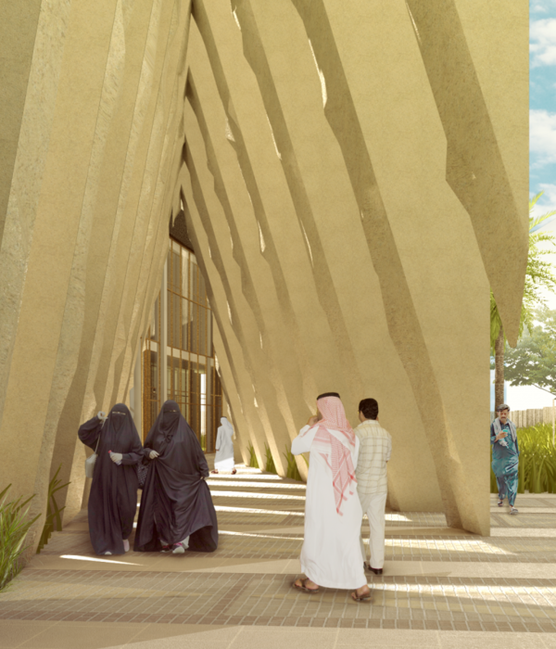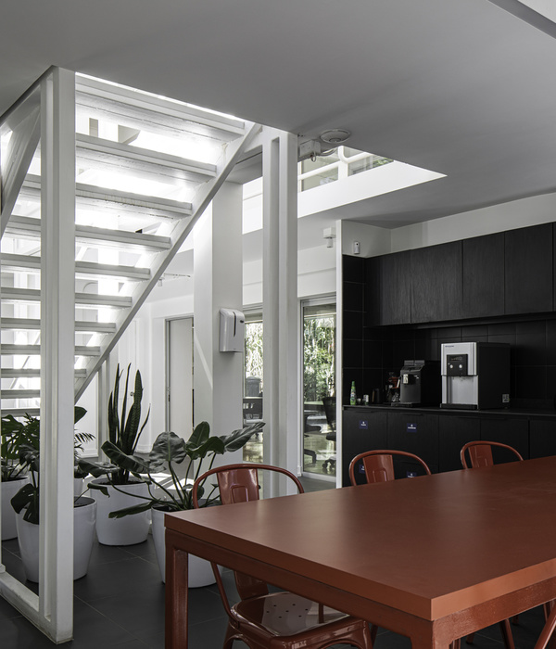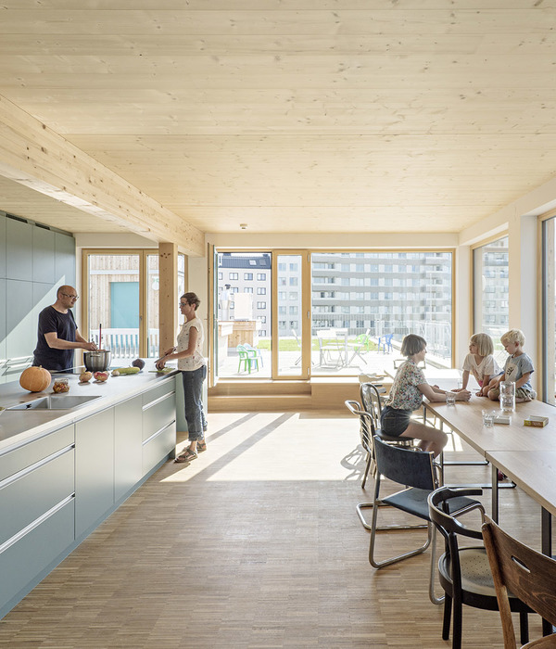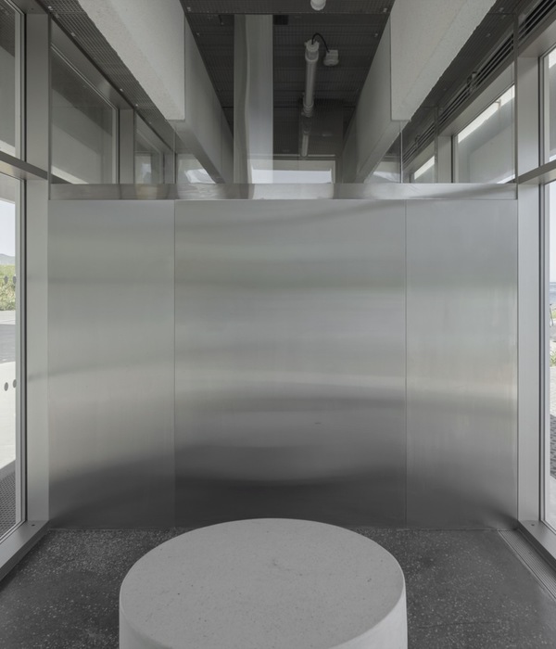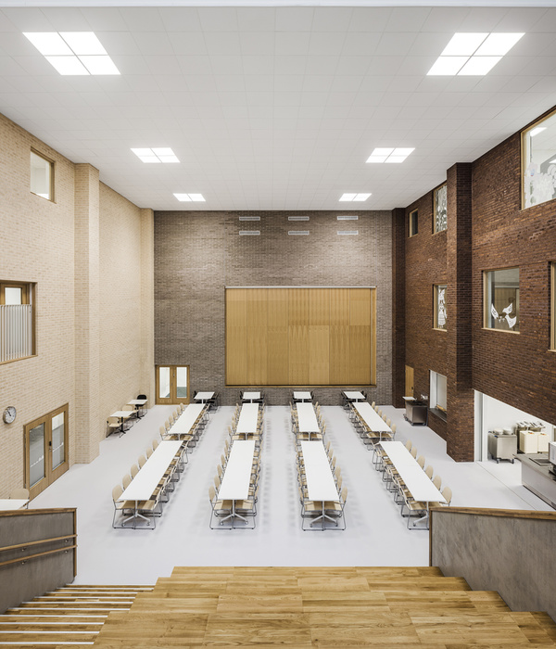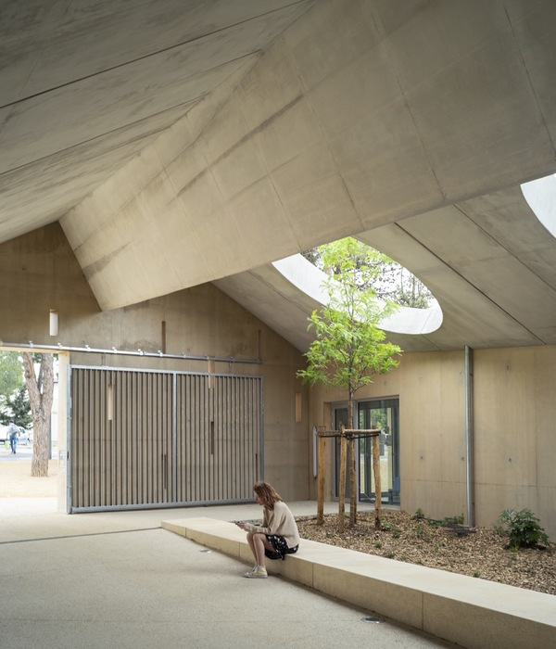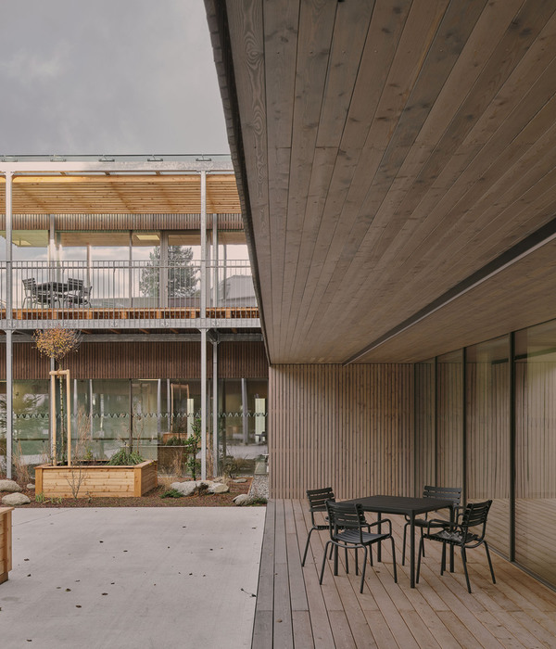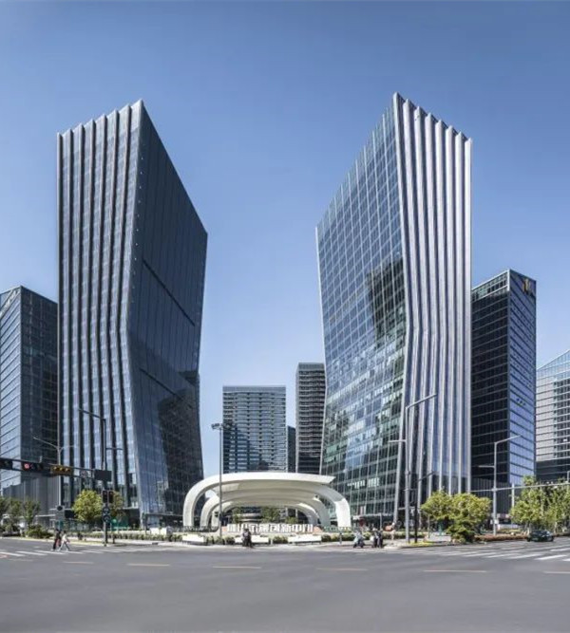巴塞罗那欧罗巴广场 34 号办公大楼 | 活力立方体设计展现优雅
GCA建筑事务所刚刚完成了欧罗巴广场34号办公大楼的建设,这是欧罗巴广场最新的办公大楼项目,位于巴塞罗那与略夫雷加特河畔奧斯皮塔萊特之间的边界,是巴塞罗那大都市区发展最快的商业区之一,也是通往城市的真正门户。欧罗巴广场项目由Albert Viaplana于2007年至2008年间设计,位于埃尔普拉特机场机场和巴塞罗那之间,通过道路、绿地和多用途建筑的都市化建设,创造了一个新的市中心。如今,它以其地标性建筑塔楼群而闻名, GCA建筑事务所的最新作品现已加入其中。
GCA Architects has just finished the construction of Office Tower in Plaza Europa 34, the latest office building project in Plaza Europa on the border between the cities of Barcelona and L’Hospitalet de Llobregat, and one of the fastest-growing business areas in the Barcelona metropolitan area and a true gateway to the city. The Plaza Europa project, designed by Albert Viaplana between 2007 and 2008, rises halfway between El Prat Airport and Barcelona, creating a new centrality through the urbanization of roads, green spaces, and mixed-use buildings. Today, it is defined by its ensemble of towers that are architectural landmarks, and now it is joined by the latest work of GCA Architects.
▼项目概览,project overview
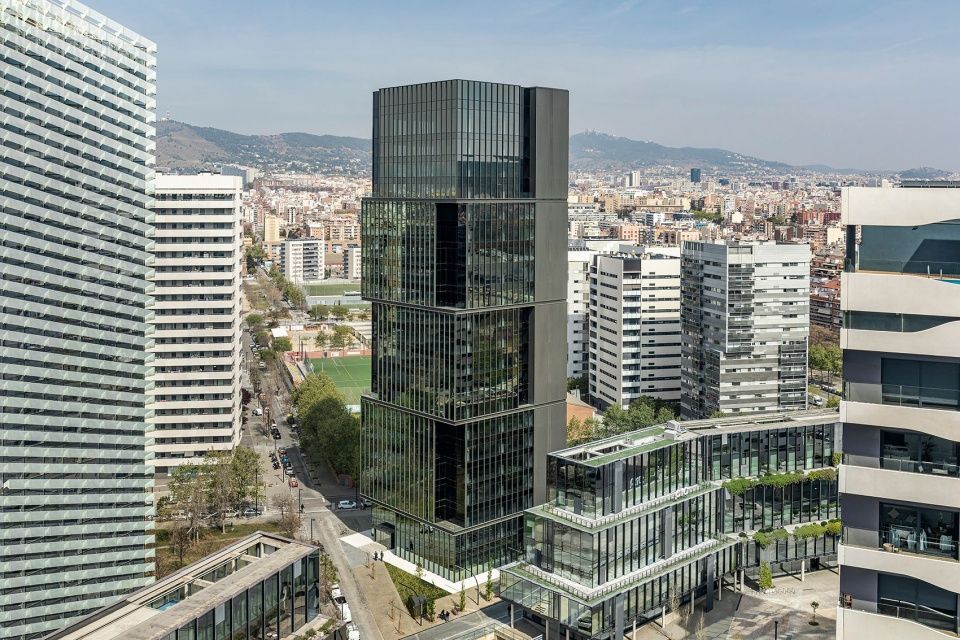
欧罗巴广场34号办公大楼是一个21层的玻璃体量,它打破了高层建筑的刻板印象,分为四个错动的立方体。这为建筑带来了活力,同时产生了一系列的露台,可以欣赏到这个独特地区无与伦比的景色。包含露台的立面通过深色玻璃与主立面形成对比,深色玻璃与水平金属带共同平衡了体量。
The Office Tower in Plaza Europa 34 stands as a glazed volume of 21 floors that escapes the stereotypes of high-rise buildings by breaking into four staggered cubes. This brings dynamism to the building while generating a series of terraces to enjoy the unparalleled views of this unique area. The façades embracing the terraces contrast with the main façade through darker glass which, together with the horizontal metallic bands, emphasizes the equilibrium of the volumes.
▼四个错动的立方体构成了玻璃幕墙立面,four staggered cubes forms the dark glass facade
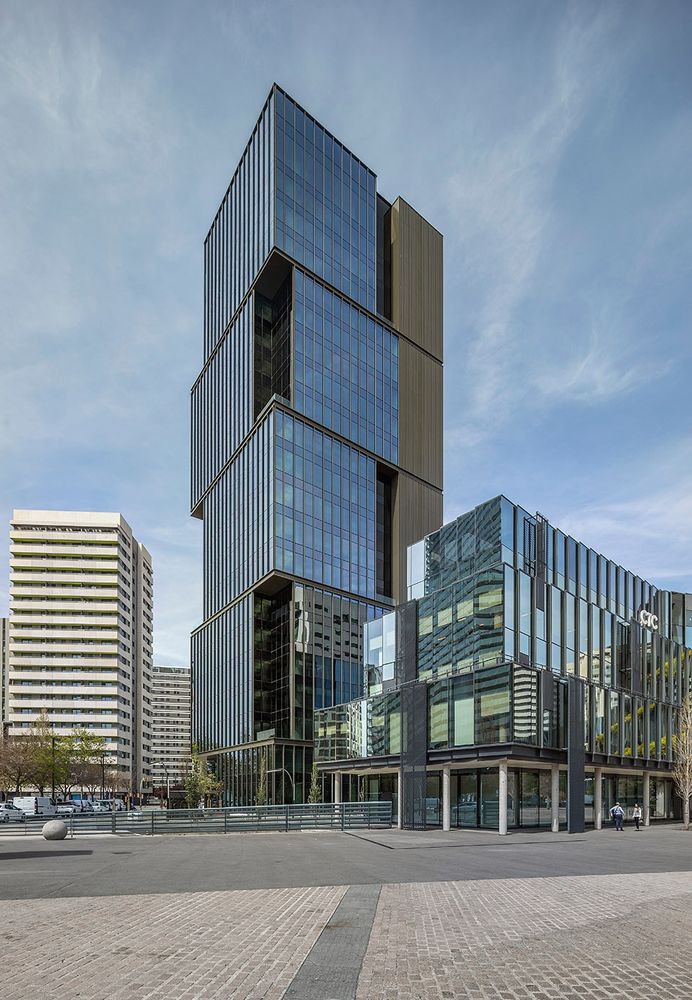
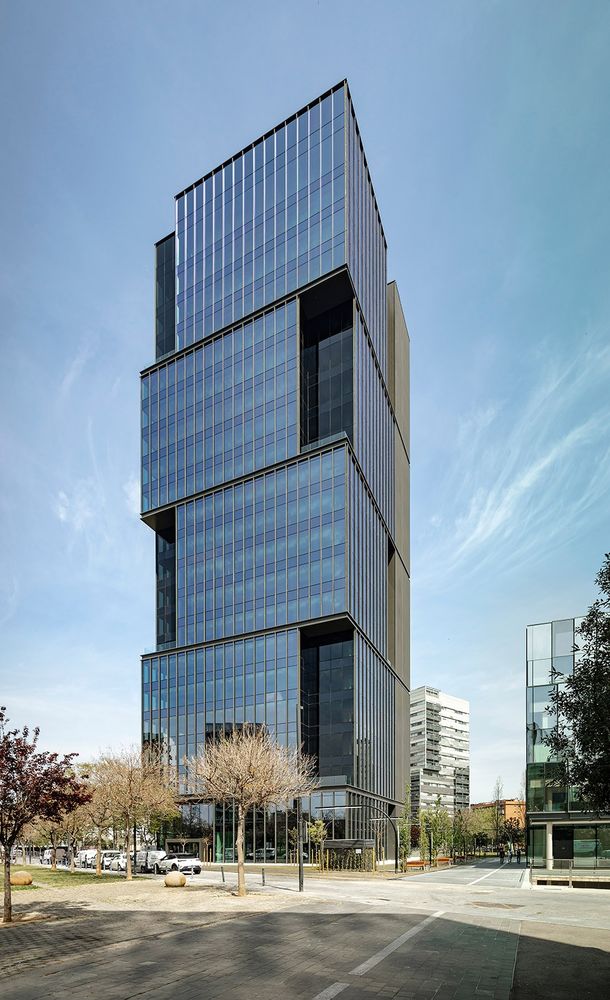
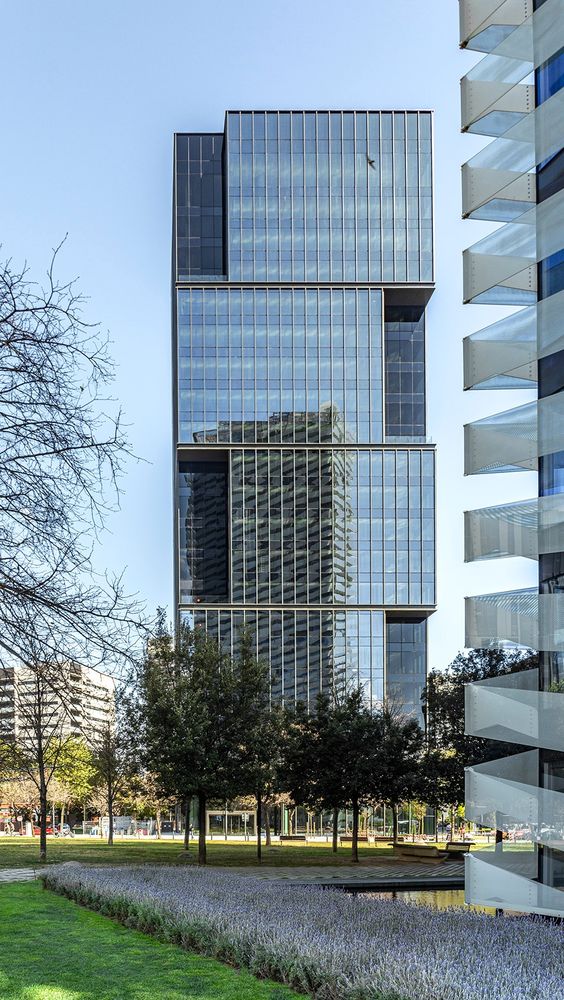
▼背立面是一个细长的铝制体量,rear facade is consisted of a slender aluminum volume
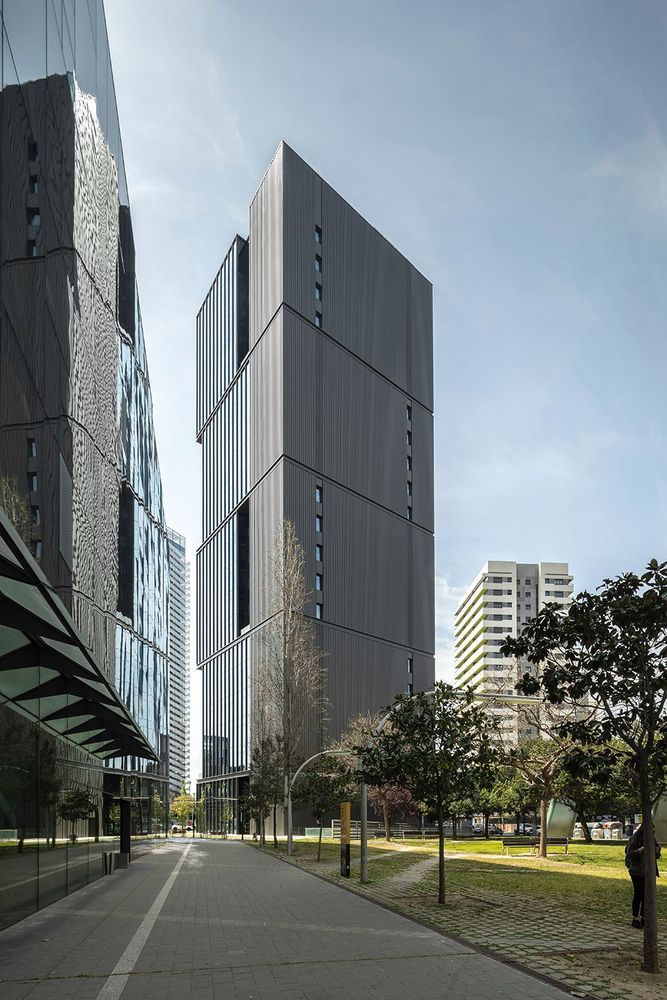
该项目让欧罗巴广场的商业园区合为一体,因为它建成了城市规划的最后一座办公大楼。它通过与综合体中另一座Torre Puig塔楼构成对话,进而与城市综合体联系在一起。Torre Puig塔楼由GCA建筑事务所与Rafael Moneo和Lucho Marcial于2014年合作设计。
The project consolidates the business park of Plaza Europa as it constitutes the last office tower of the urban plan. It is linked to the urban complex through a compositional dialogue with another tower in the complex, Torre Puig, designed by GCA Architects in collaboration with Rafael Moneo and Lucho Marcial in 2014.
▼仰视立面,upward view of the facade
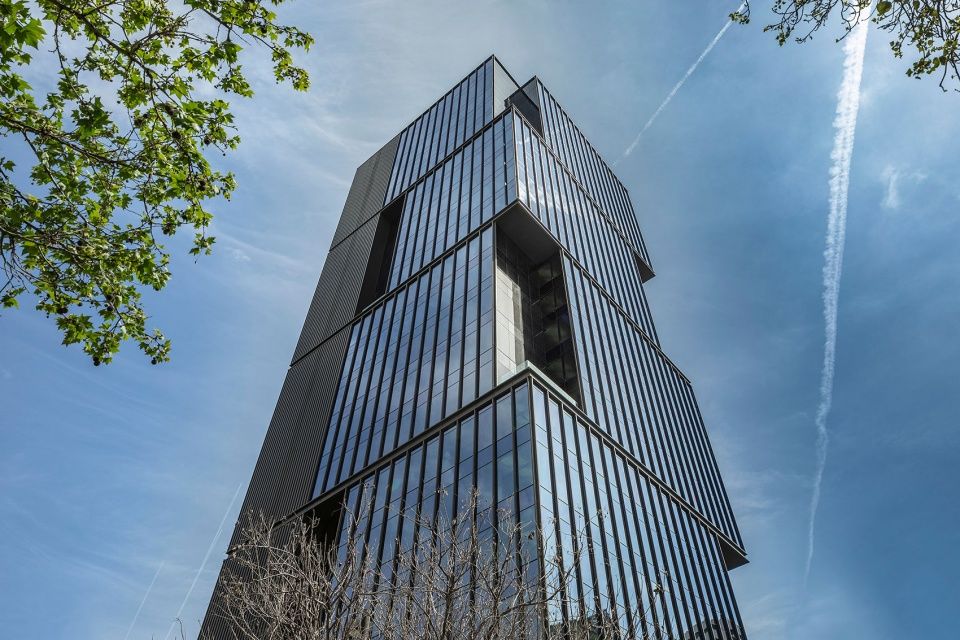
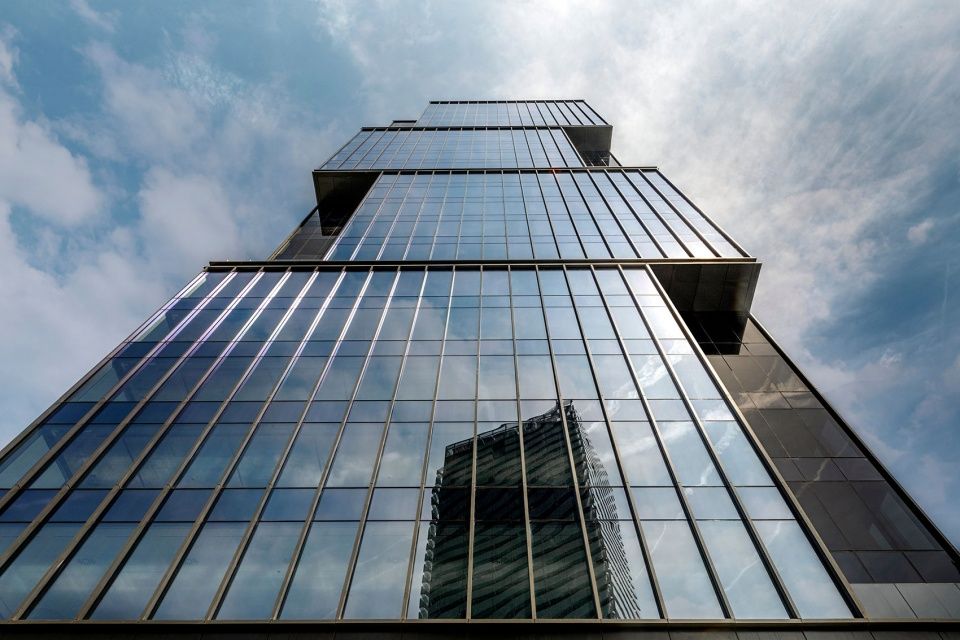
▼与周边办公塔楼的对话,a dialogue with nearby office tower
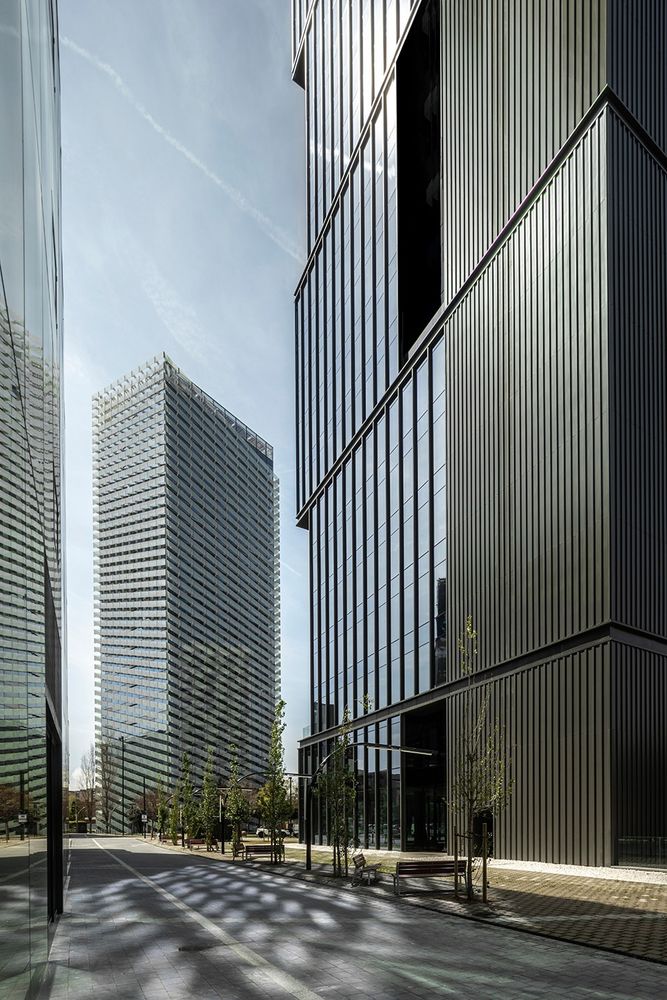
▼立面细部,detail of the facade
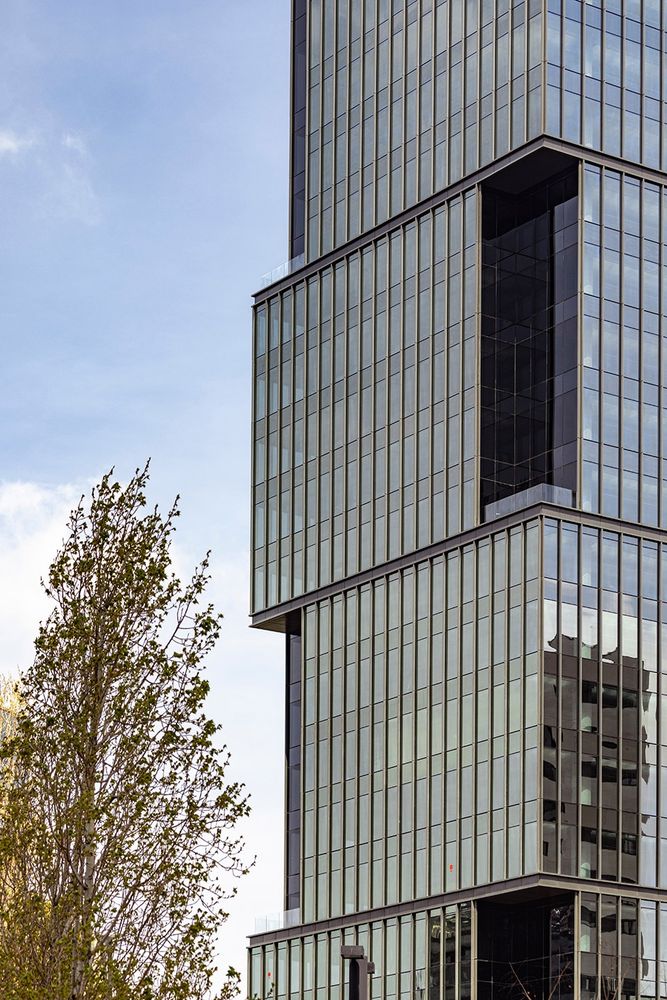
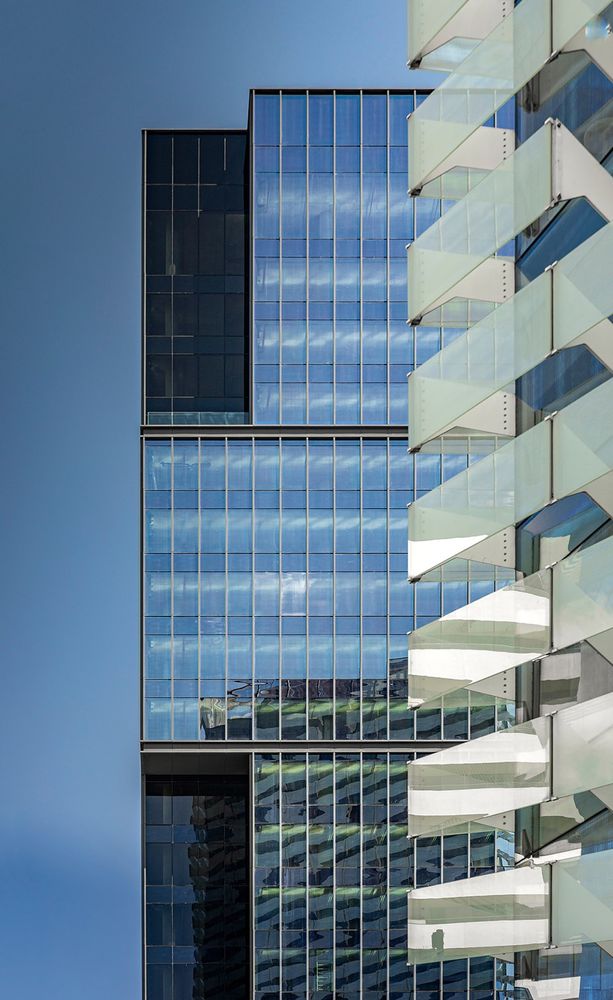
该建筑包括三层地下停车场,一个包含多功能厅的主要入口层,以及二十层办公空间。背立面是一个细长的铝制体量,包含了垂直交通核和共享服务,因此玻璃幕墙围合的区域则是完全开放和透明的。两种立面类型通过垂直铝板条的排列结合在一起,使整体设计保持连续性。
The building consists of 3 basement floors for parking, a first floor that serves as the main entrance to the building and incorporates a multipurpose room, and 20 floors of office space. The rear façade is a slender aluminum volume which incorporates the vertical communication core and the shared services so that the area corresponding to the glazed zone is entirely open-plan and diaphanous. Both facade typologies are integrated through the arrangement of vertical aluminum slats that give continuity to the overall design.
▼主要入口,main entrance
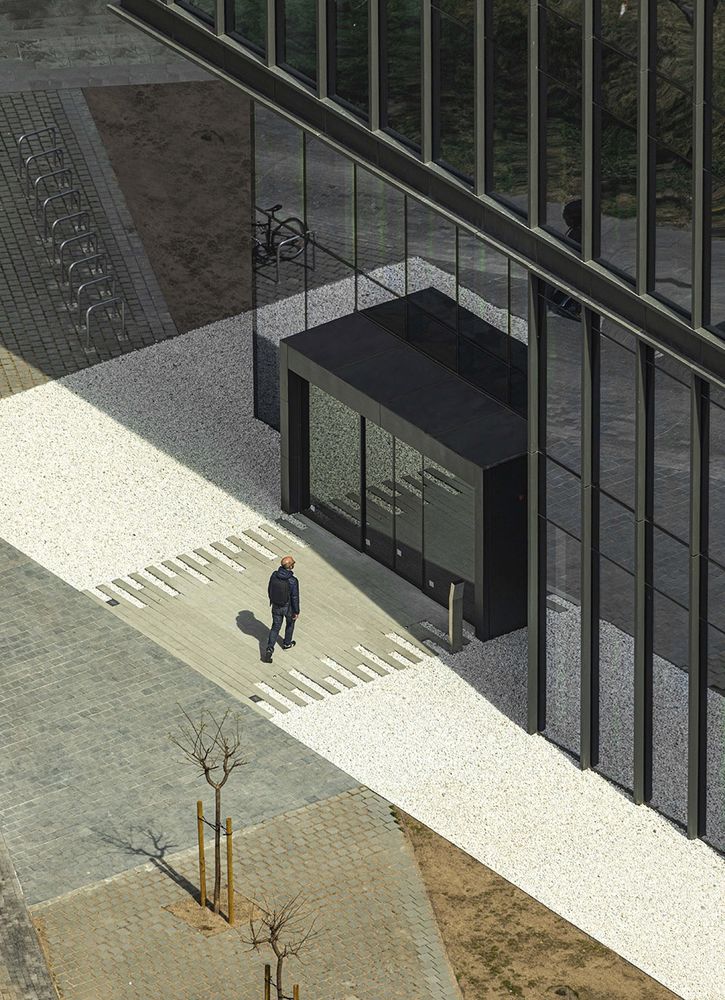
▼两种立面类型通过垂直铝板条的排列结合在一起,both facade typologies are integrated through the arrangement of vertical aluminum slats
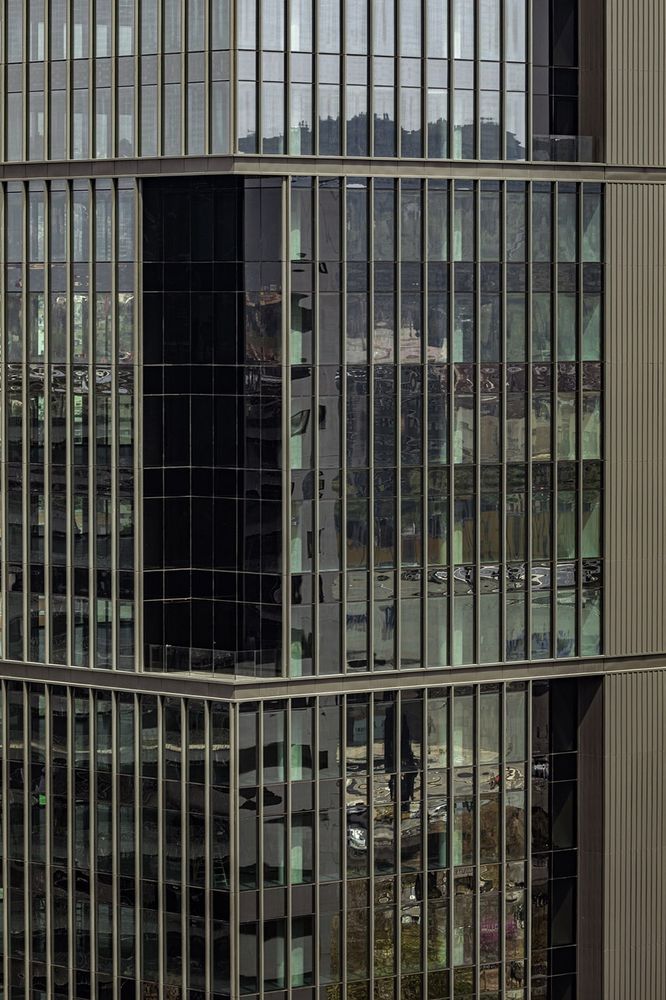
▼室内概览,interior overview
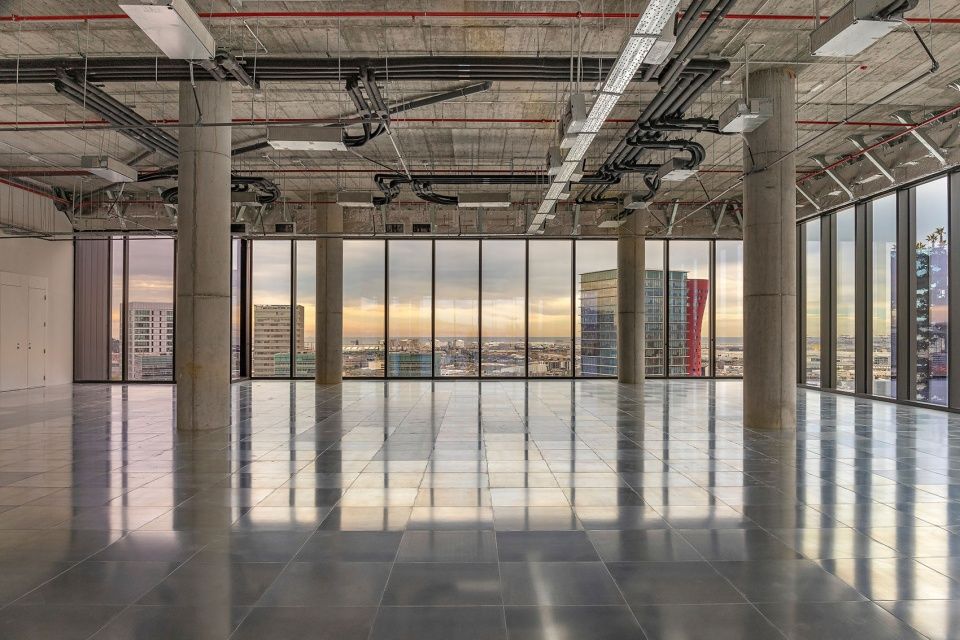
欧罗巴广场34号办公大楼项目优先运用低能耗和易维护的技术,使建筑更节能高效,并获得了LEED金牌认证,该认证颁发给最可持续和最环保的建筑。
The Office Tower in Plaza Europa 34 project prioritized the use of low-consumption and ease of maintenance technologies, resulting in a more efficient building that has received the LEED Gold certification, which recognizes the most sustainable and environmentally-friendly buildings.
▼仰视立面局部,upward view of the facade detail
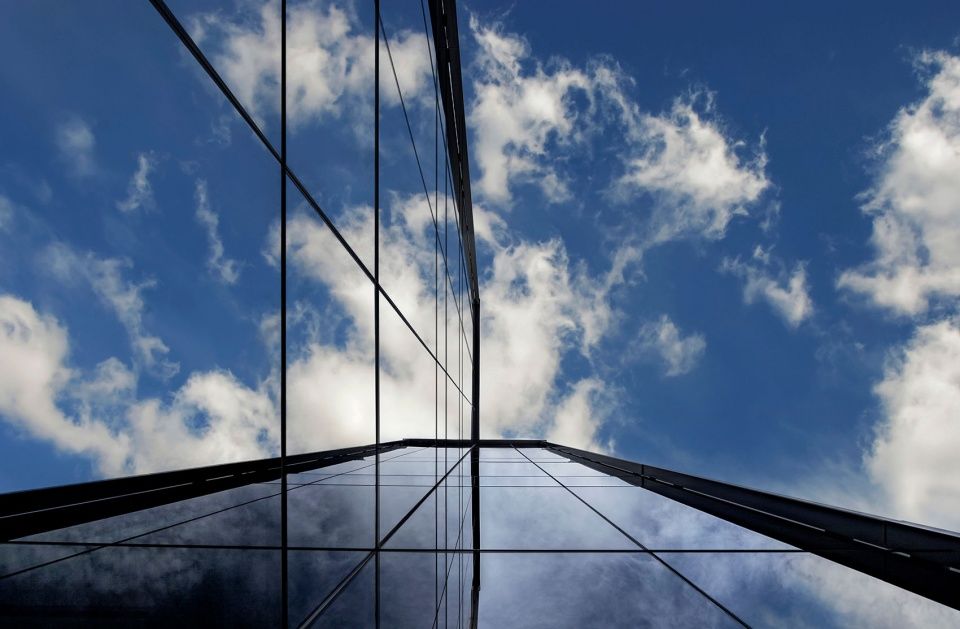
▼地下与一层平面,basement and ground floor plan
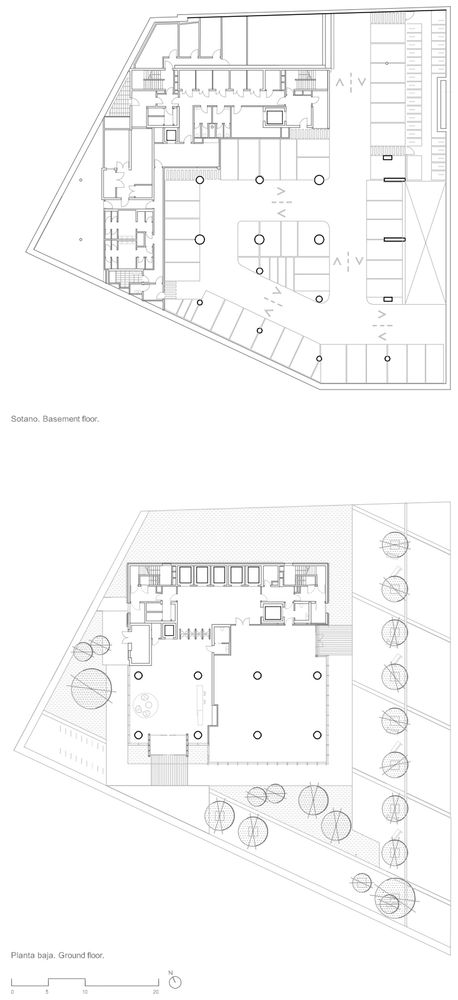
▼标准层平面,type floor plan
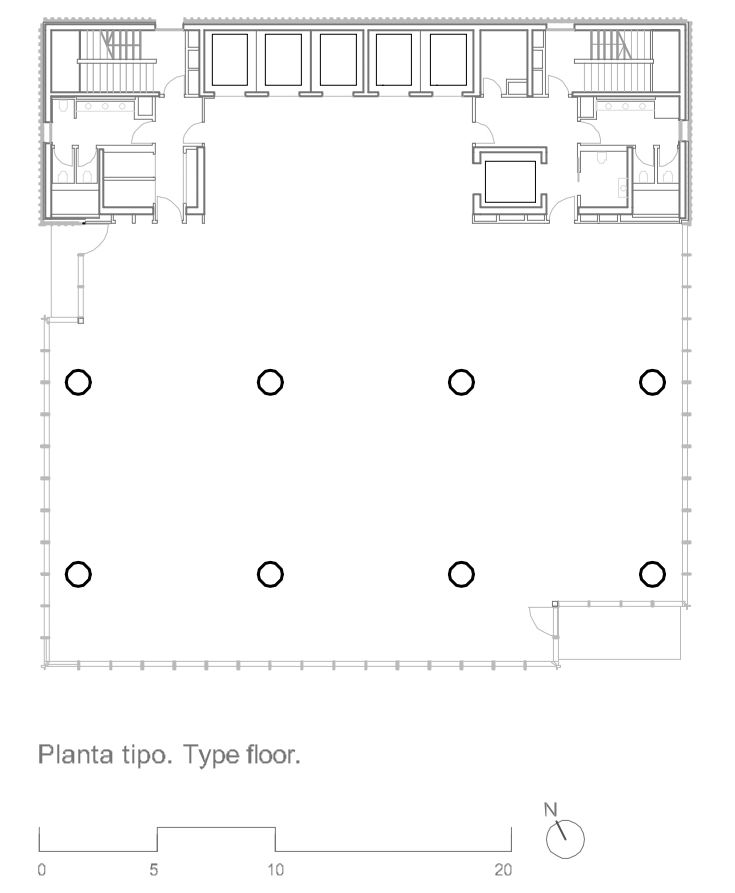
▼立面,elevation
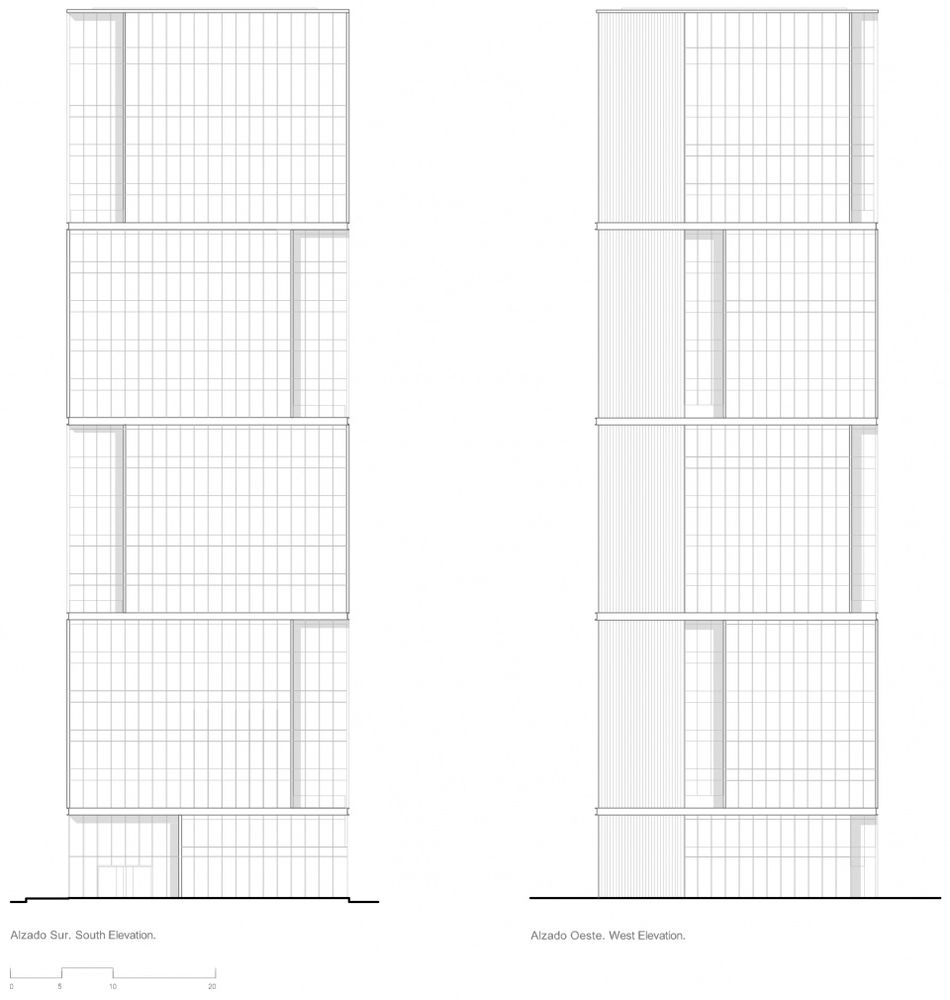
▼纵剖面,longitudinal section
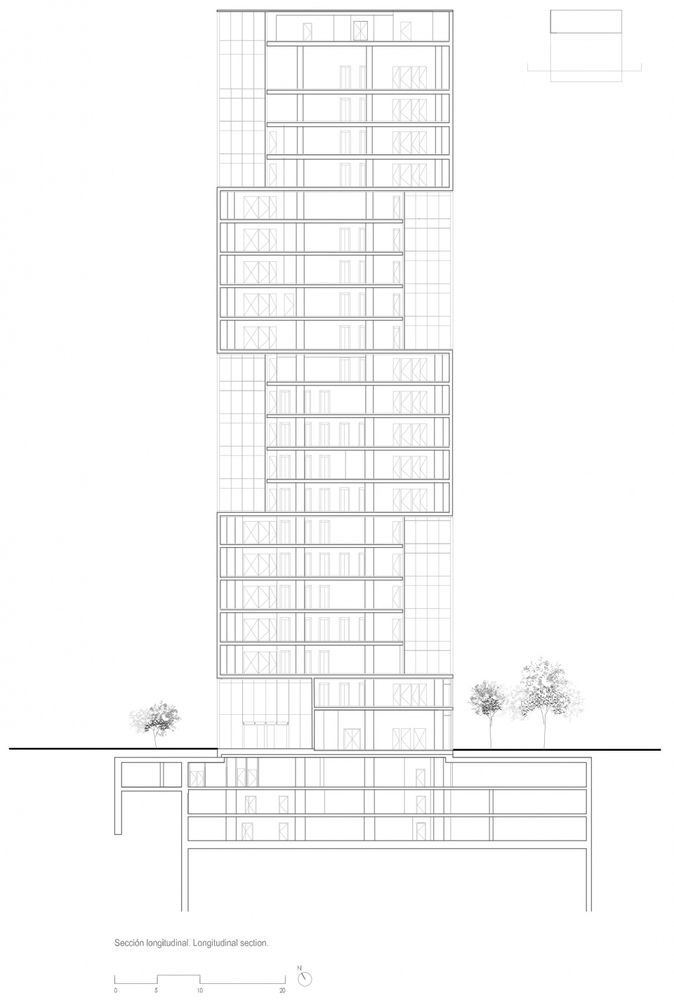
▼横剖面,cross section
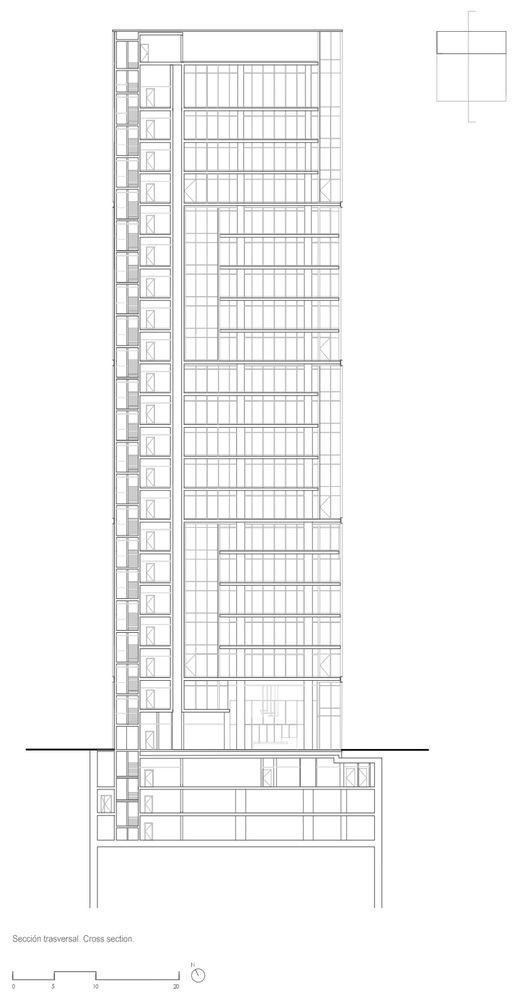
Project Name: Torre Plaza Europa 34
Architecture Studio: GCA Architects
Website:
Headquarters: Barcelona y Madrid
Partner: Josep Riu de Martín
Associate: Juan Velasco de Sierra
Project Leader: Marta Longo García del Río
Start Date: 2020
End Date: 2022
Area: 21.000 m²
Location: Plaza Europa, 34, 08902, L’Hospitalet de Llobregat
Photography: Rafael Vargas
Website:
Client: Inmocol Torre Europa S.A.
Contractor: Sacyr Ingeniería e infraestructura
Project Management: IDP
Building Surveyor: Pedro José Franco Franco, Manel Alcázar Brumós (GCA Architects) Structural Engineer: BAC Engineering
MEP Engineer: PGI Engineering
Façade consultants: Building Legends SL
Achievements: LEED Gold
Consultor LEED: PGI Engineering
Health and Safety: Moisés Regalón
Vertical transportation consultant: Resuelve Management


