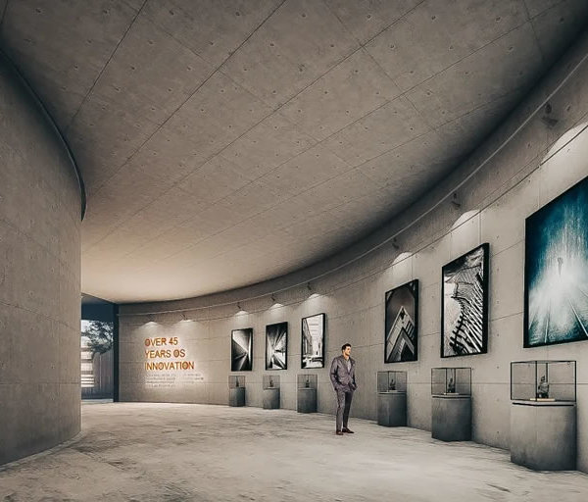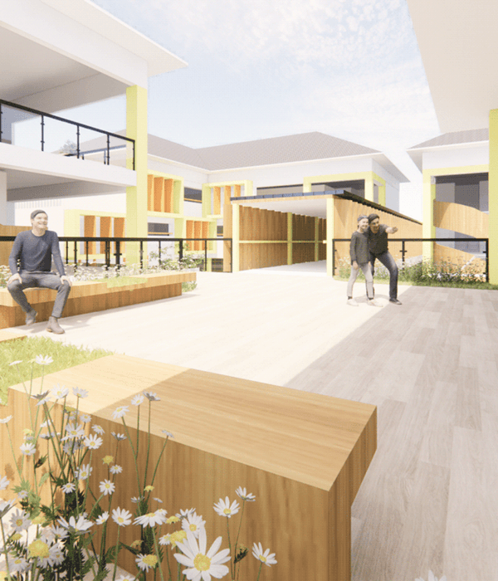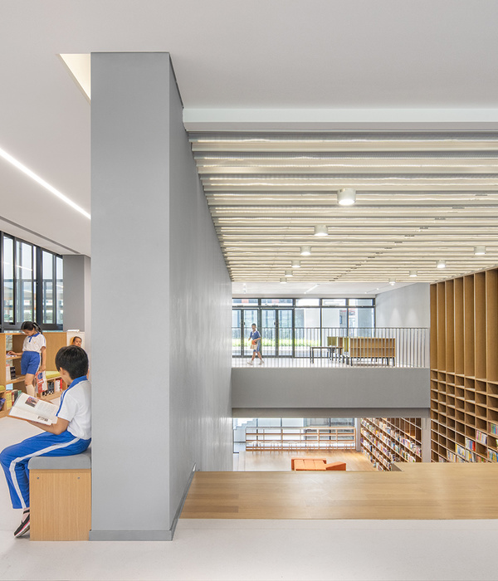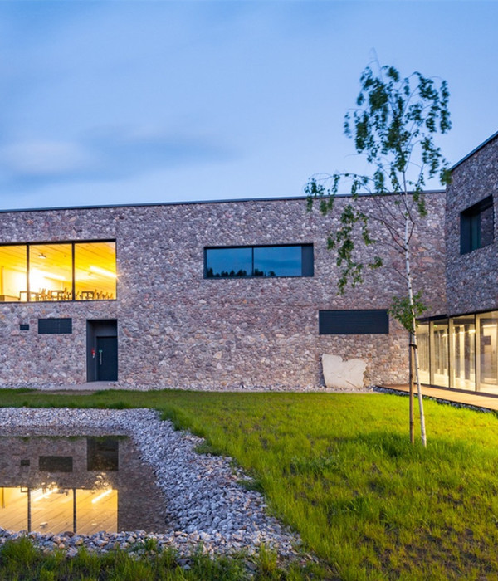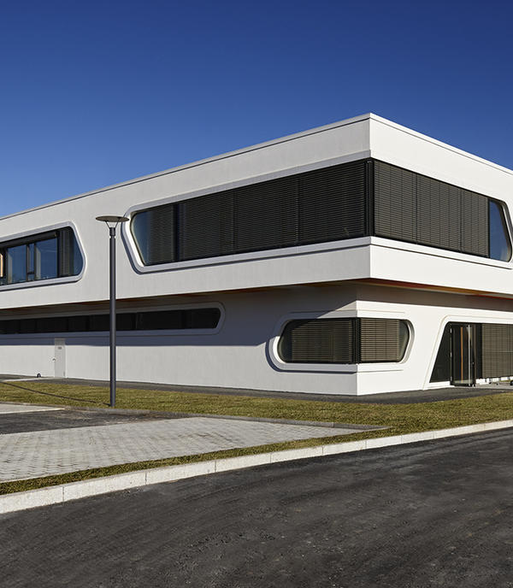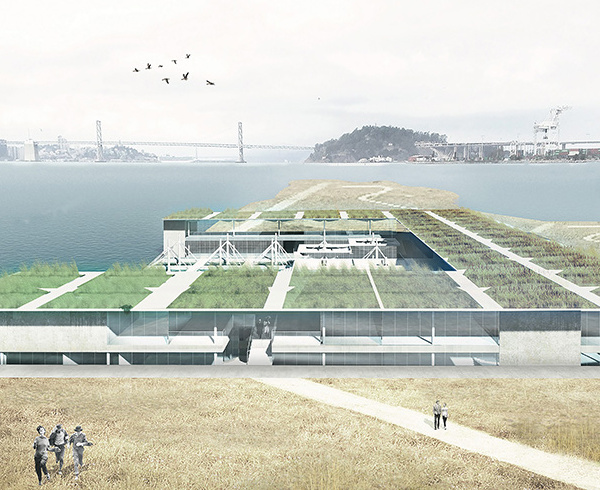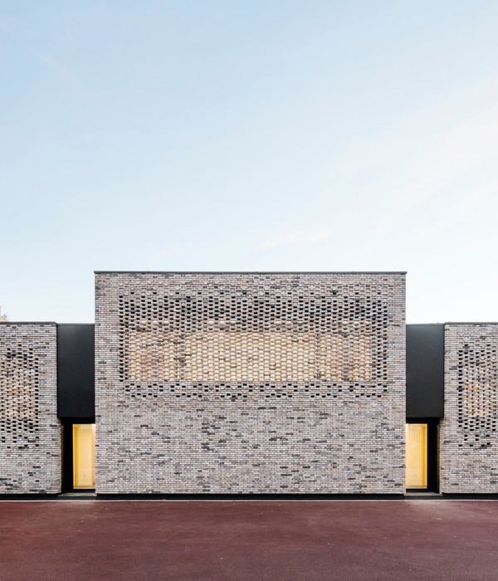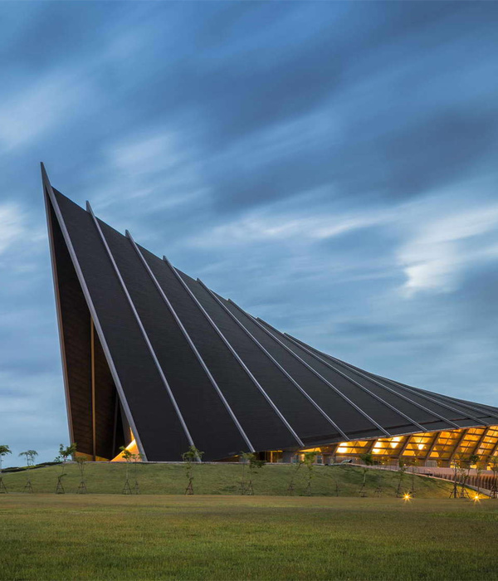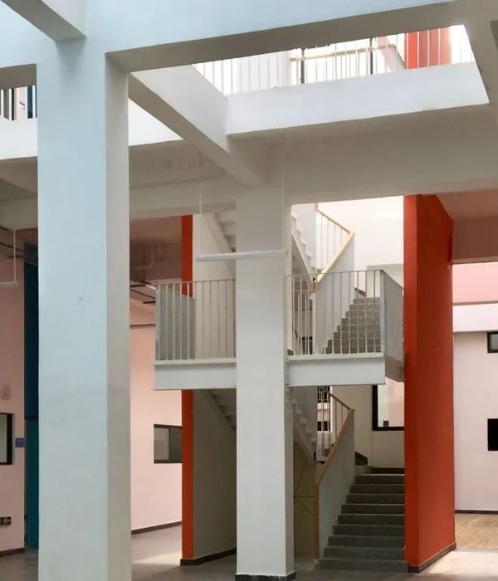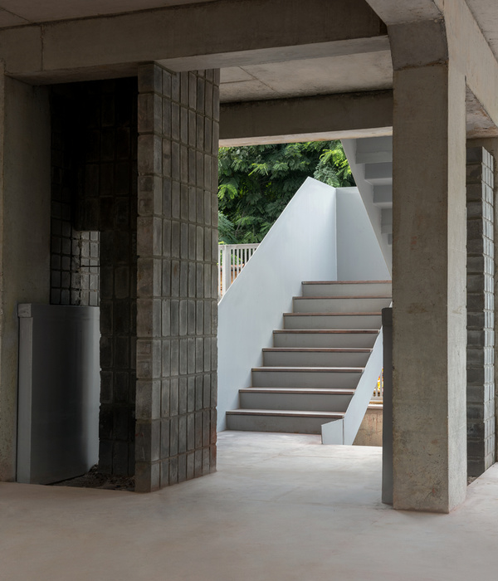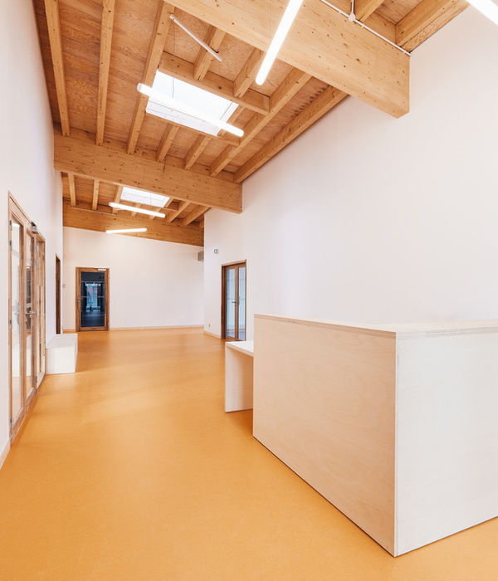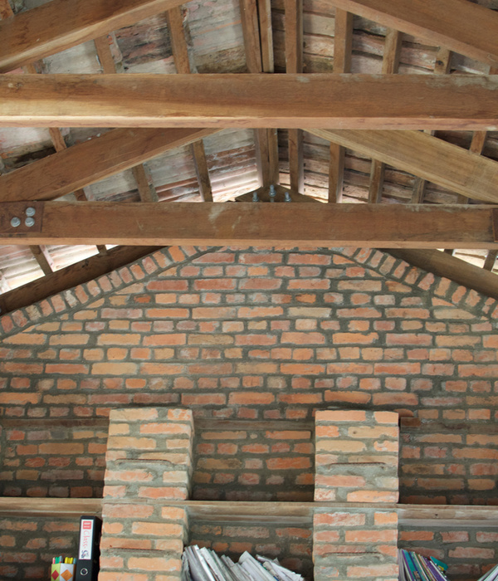The project is based on the offices refurbishment for a consultant company in Petrer (Alicante, Spain) with an area of 141m2.
The design is created through a distribution based on visual and spatial communication, thus developing two spaces with different use and characteristics. The first is a diaphanous and open space for general consultations where we find the areas of waiting room, reception, workstations and storage. The second consists of three closed wooden cubes for more specific and personal advice, consisting of two offices and a meeting room. These three cubes visually communicate with the opposite area through large glass panels that allow sunlight to arrive to all work rooms. Inside the interstices that generate the cubes we find a toilet and an auxiliary office.
The differentiation of spaces is offered by the materials and the way to use them. The most public area is highlighted by the wooden pavement, extending to the outside of the cubes, covering their walls and integrating the access doors. The most private rooms are governed by pure and clean design. The porcelain flooring creates a clear and elegant atmosphere, to which a fresh touch is added with the corporate colors that carry the slats of the rear wall. The workstations in the open space are arranged parallel to the cubes, allowing a visual connection between the employees. Among these positions are created some planters that enhance naturalness, providing color, strengthening the personality of the space and creating a healthier and more cheerful environment.
Artificial lighting travels throughout the space of the open area offering a beam of continuous light throughout the entire roof, making major changes of direction on the workstations and on reception to have more lumens on these areas that require it.
{{item.text_origin}}

