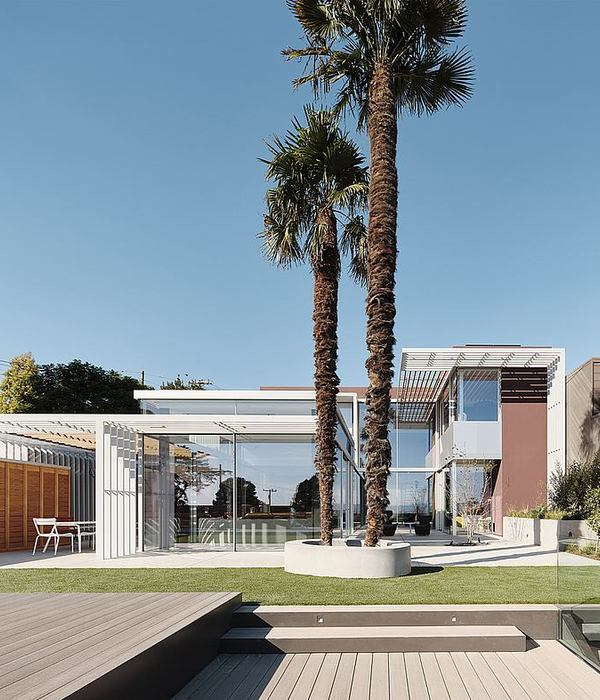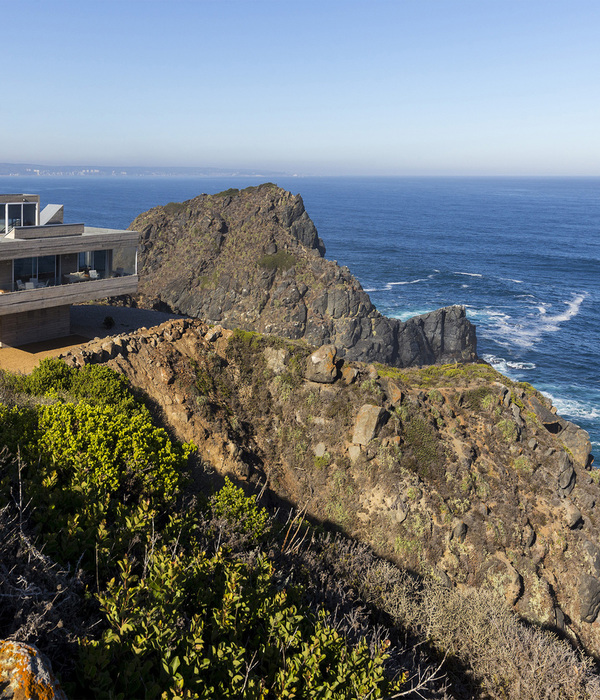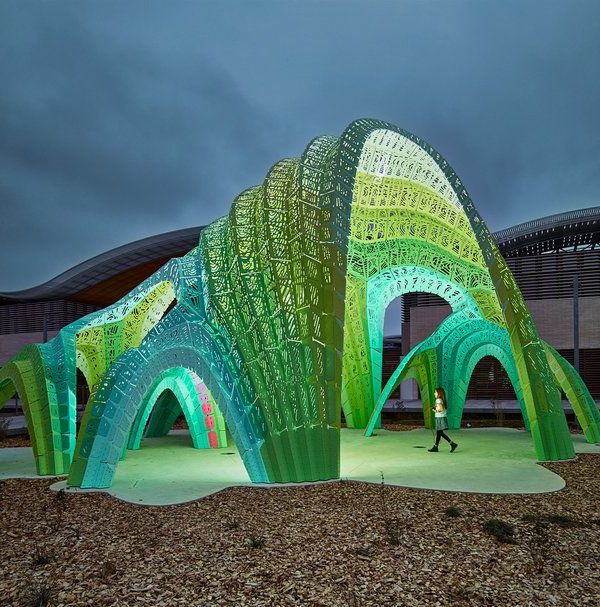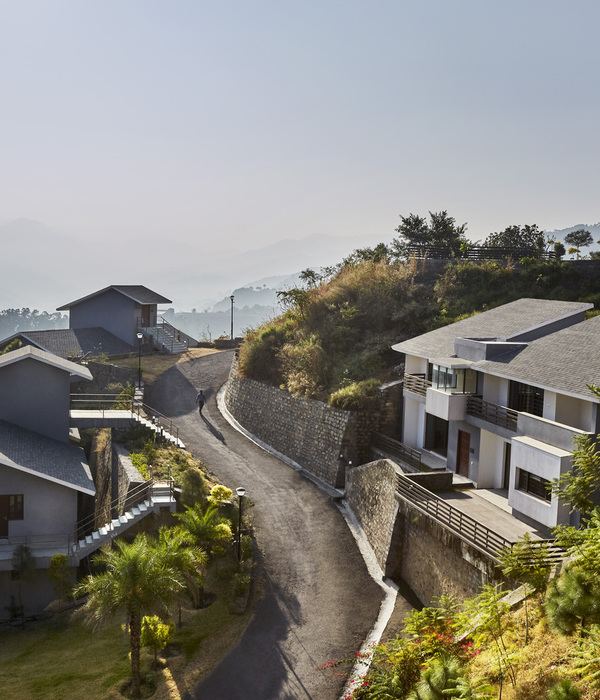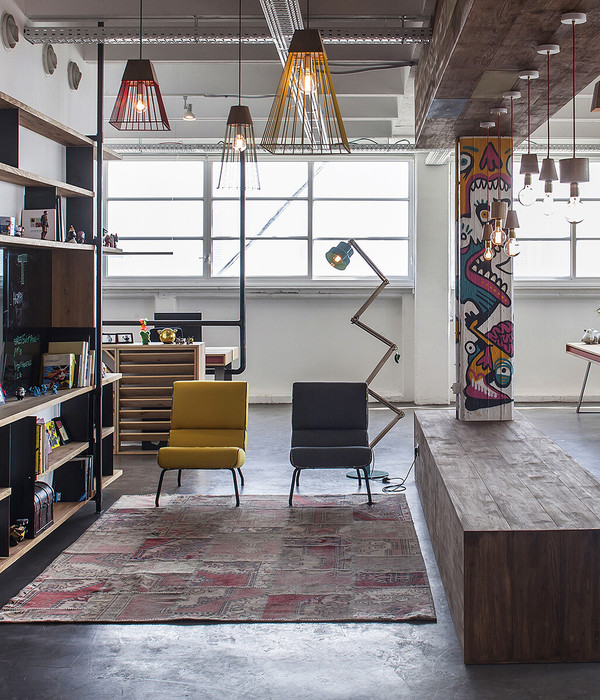NAME OF DESIGN WORK
木 · 里 外
一份从里到外的木色,混搭着洒脱自在的黑,我们追求着空间的整体感与视觉感,以“续”来平衡延展、美观、实用。它经得起时间的推移,可以在生活之中合理衔接各个元素从而达到和谐。一屋一天地,是我们给业主的最大爱意与关怀。
A wood color from inside to outside, mixed with free and easy black, we pursue the overall sense and visual sense of space, and balance extension, beauty and practicality with "continuation". It can stand the passage of time, and can reasonably connect various elements in life, so as to achieve harmony. One house one day is our greatest love and care to the owners.
PLANE LAYOUT PLANNING
平面规划图
平面规划 | Plane planning
REAL PHOTOS OF THE PROJECT
项目实景照
客厅效果图 | design sketch
客厅实景照 |Live photos
艺术的生活,不是抽象的叙述,是充满人性化特征的呈现。客厅的解构重组带来丰富的空间体验,创造一个以生活为中心的艺术馆之家。
The life of art is not an abstract narration, but a presentation full of humanized characteristics. The deconstruction and reorganization of the living room brings rich space experience and creates a life centered Art Museum home.
客餐厅效果图 | design sketch
客厅实景照 |Live photos
客厅电视背景墙和餐厅运用深木色与不同材质的黑混搭,将客厅、厨房、餐厅塑造出独立又通透的空间感,实现功能区分的同时,延续了视觉上的整体。
The TV background wall of the living room and the dining room are mixed with dark wood color and black of different materials to create an independent and transparent sense of space for the living room, kitchen and dining room, so as to achieve functional differentiation and continue the visual integrity.
客厅效果图 | design sketch
客厅实景照 |Live photos
沙发背景墙造型与颜色往外延伸,向阳台舒展糅合,形成一个围合式的客厅,最大程度优化空间实用面积。阳台延展处做隐形门与隐形柜,把房子的次入口与剪力墙巧妙隐藏,既具有感观又实用。
The shape and color of the sofa background wall extend outward and blend with the balcony to form an enclosed living room and optimize the practical area of the space to the greatest extent. Invisible doors and invisible cabinets are made at the extension of the balcony to skillfully hide the secondary entrance and shear wall of the house, which is both perceptual and practical.
餐厅效果图 | design sketch
餐厅实景照 |Live photos
厨房与餐厅开放式设计,用岛台进行区域分割,又用黑色与灰白色进行结合。通过色彩相互串联,功能相互平衡,达到空间与空间的整体性,协调融汇,充满艺术感。
The open design of kitchen and restaurant is divided by island platform and combined with black and gray white. Through the mutual connection of colors and the mutual balance of functions, the integrity, coordination and integration of space and space are achieved, which is full of artistry.
主卧效果图 | design sketch
主卧实景照 |Live photos
以人为本的设计更加重视生活美学与实用主义的结合。为了达到最佳居住体验,大胆地牺牲一间与主卧相邻的次卧,做成独立衣帽间,完善主卧功能,让生活充满了高级的仪式感。
People oriented design pays more attention to the combination of life aesthetics and pragmatism. In order to achieve the best living experience, we boldly sacrifice a secondary bedroom adjacent to the master bedroom to make it an independent cloakroom, improve the function of the suite and improve the quality of life.
主卧实景照|Live photos
整体空间以大量的木色、灰色铺陈,床头两侧空间以储物吊柜的形式做整体造型,与灰色软包碰撞在一起,让卧室的立体感更强,在满足了业主收纳需求的同时让空间更具设计感。
The overall space is laid out in a large number of wood colors and gray. The spaces on both sides of the head of the bed are made in the form of storage lockers, which collide with the gray soft bag, making the three-dimensional sense of the bedroom stronger and making the space more design sense while meeting the storage needs of the owner.
主卧实景照 |Live photos
卧室的窗边是一个小小的阅读区,墨绿色躺椅与酒红色窗帘囿于一角,以色彩的分割增加层次感,又用协调的搭配来完成和谐统一的氛围。
Beside the window of the bedroom is a small reading area. The dark green recliner and wine red curtain are limited to one corner, which increases the sense of hierarchy with the division of color, and completes the harmonious and unified atmosphere with coordinated collocation.
主卧洗漱间实景照 |Live photos
主卧卫生间做个性设计,把干区释放出来,实现了洗漱区、淋浴区、坐便区的分割组合,改善生活方式,提升生活品质,个性又时尚。
The master bedroom bathroom is designed with personality, releasing the dry area, realizing the washing area, shower area and toilet area, improving the traditional lifestyle and improving the quality of life, which is personalized and fashionable.
次卧实景照 |Live photos
次卧大面积木色储物柜与灰色、黑色调和出宁静的休息空间,木的气息由内而外自然散发。简单的黑色氛围灯条又让空间充满一呼一吸的视觉张力,现代、个性的审美由此体现。
The large-area wooden lockers in the second bedroom are reconciled with gray and black to create a quiet rest space, and the smell of wood is naturally emitted from the inside to the outside. The simple black atmosphere light bar makes the space full of visual tension, which reflects the aesthetics of modernity and individuality.
CONSTRUCTION
施工过程
施工节点巡检
隐蔽工程留底
现场施工作业
PROJECT ERROR SUMMARY
本次在灯光上第一次使用无边框射灯,在选择照射角度上出现失误,导致整体灯光氛围不足.如果选择较大角度,光斑较为柔和的光束能使空间氛围与照明更为合理。
The frameless spotlight was used for the first time in the lighting, and errors occurred in the selection of irradiation angle, resulting in insufficient overall lighting atmosphere. If a larger angle is selected, the beam with softer light spot can make the space atmosphere and lighting more reasonable.
PROJECT INFORMATION
项 目 信 息
项目名称
Project name | 木·里外
项目地址
Project address | 邦泰天誉
项目面积
Project area|139
服务模式
Service mode| 全案
主案设计Main design| 刘世平 黄高
参与设计Participate in design | 梁庆文 李龙飞 李忠正 李佳露
落地设计Design execution | 林云志 蒋永超
软装设计
Soft decoration design| 李杨
驻场设计On site design| 李文琴 彭宇航
项目PMproject PM| 谢弟彬
Operate| 舍南巷
Have Idea Design
郑先生 | 13568108310
公司地址 | 宜宾 | 新世纪百货14楼
{{item.text_origin}}

