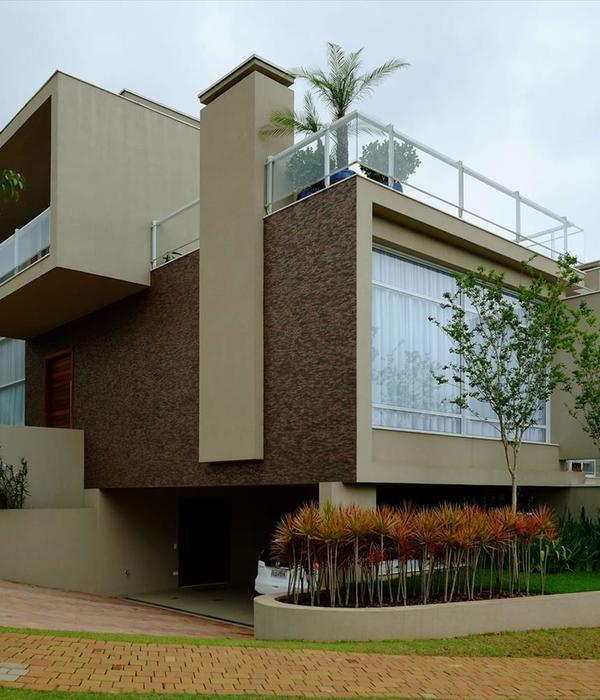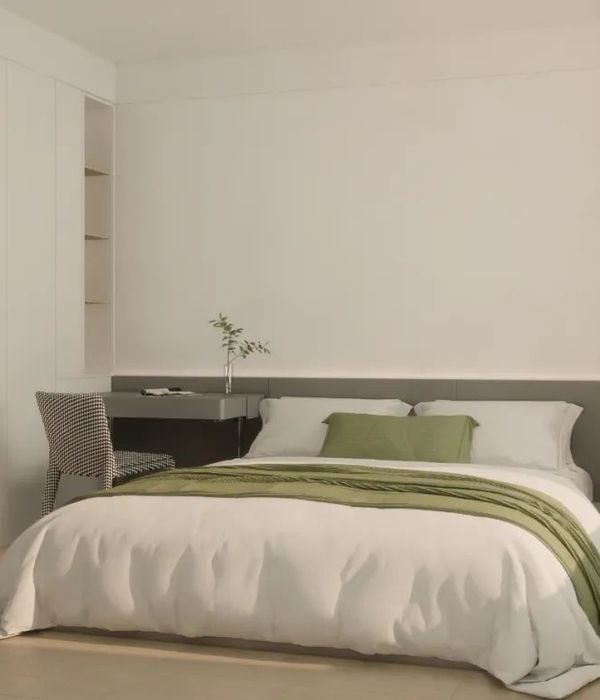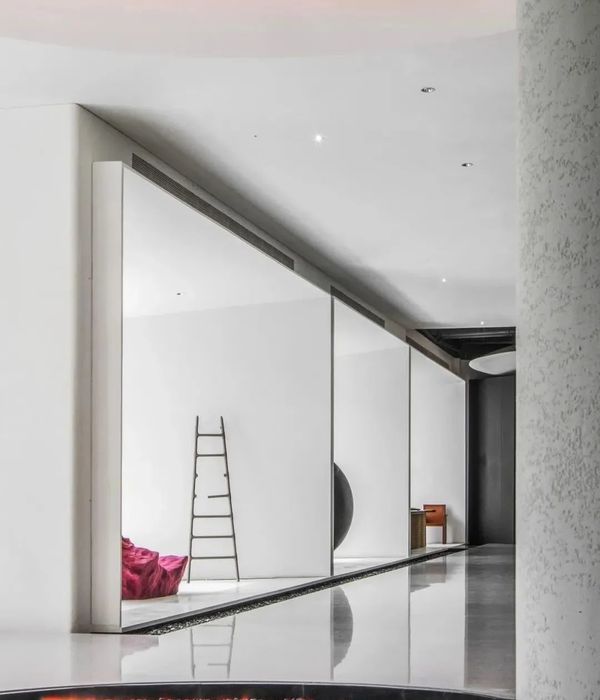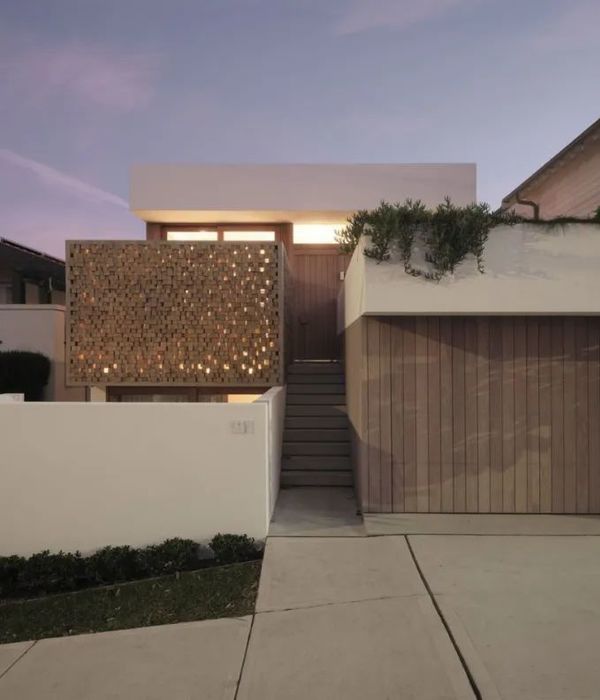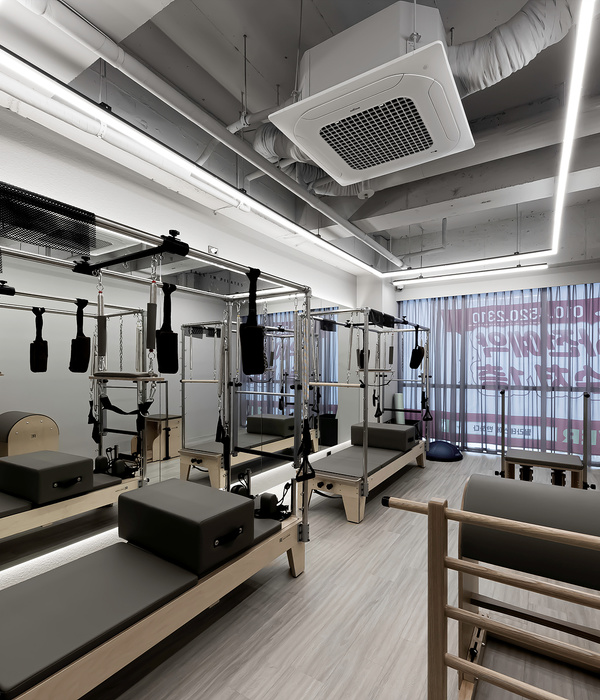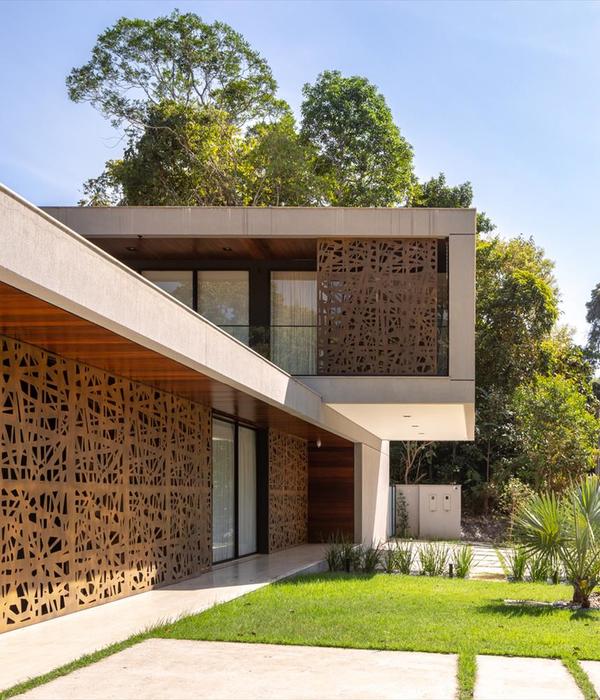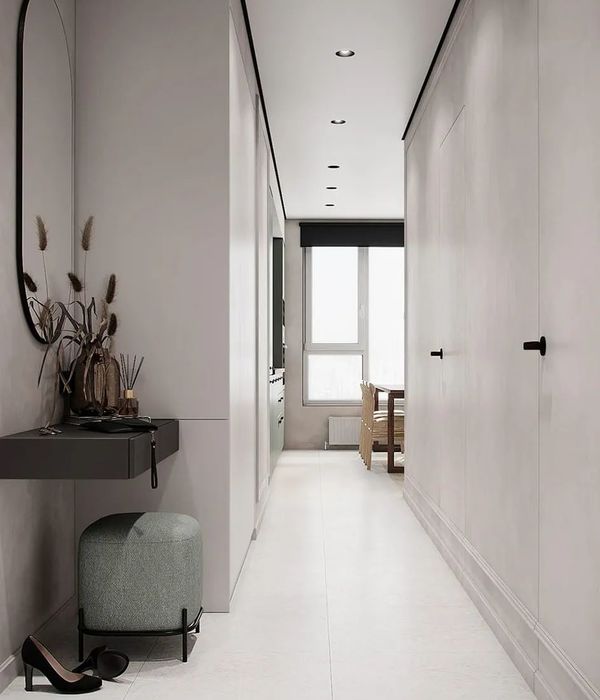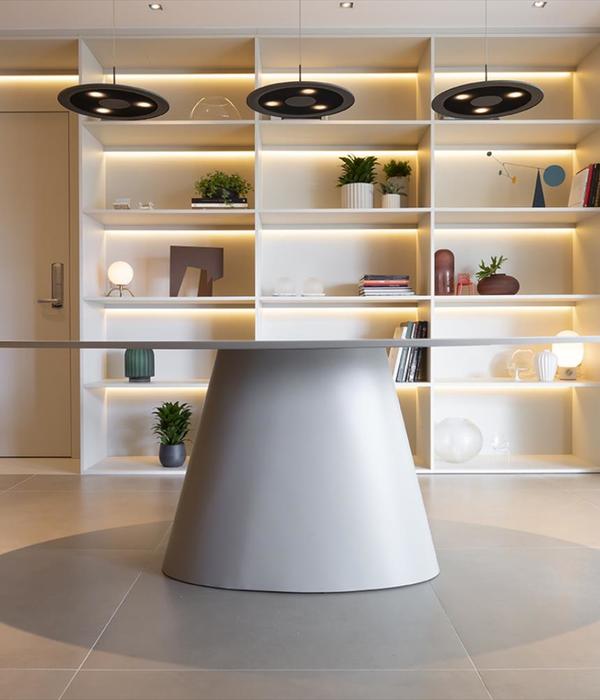“Pleated Inflation,” the name compels your mind to arouse that inquisitive state and acknowledge an urge to know more. The outdoor amphitheater by MARC FORNES / THEVERYMANY is a poetic marvel with color and lightness lyrically entwined in it. In appearance, you would take it for an art installation simply for its bold design and the playful effects which invoke the very same qualities in you. The design is another addition to the chain of “structural shingle” projects by MARC FORNES / THEVERYMANY, the unifying character being the extensive usage of lightweight shingles as the main structural element. Involving technologies like computational design and digital fabrication to process the abstractness of the structure, the informal amphitheater brings out its surroundings by its lightweight character owing to the Perforated Aluminum Plates which form the entire structure. The sunlight seems adamant on hugging its contours during the day, and, out of their rendezvous, springs out a rhythm of webs, decorating the insides of the theater like no artificial décor would have the capacity to. An offshoot of France’s 1 Percent Artistique Program, which clearly deserves an ovation for ruling out that 1 percent of the budget of any Public Work done shall be used for some kind of art-work, the ‘Pleated Inflation’ was commissioned by Region Languedoc Roussillon and has now been completed . It is a permanent structure built on the grounds of Lycée Christian Bourquin, a newly constructed high school in Argeles, France. Dimensions have been measured to be 46 feet at the widest point and 21 feet at the highest. The philosophy backing this type of project by MARC FORNES / THEVERYMANY is to build a lightweight and self-supporting architecture that brings out a togetherness in its spatial character, the skin, structural performance, and ornamenting quality. Pertaining to the present case, this has been achieved by using 990 shingles that overlap each-other bestowing structural rigidity to the construction and continuity without monotonicity to its appearance.
The reason for it being called an “inflation” is related to its design process. One might understand it in a layman’s terms by visualizing a 2D network of lines, which when ‘inflated’ comes out to be the voluminous space in the form of abstract geometry we see intangible reality. The techniques involved in achieving the desired effect are structural form-finding, descriptive geometry, and stress flow-driven porosity. Tessellation has then been created through agent based porosity lending the Aluminum shingles, a ‘pleated’ quality. The pleats allow a reasonable thinning of the shingles in accordance with the required structural strength for the panels. The skin thus fabricated, unites with 26 base plates at the ground level to complete the installation. It took a course of four days and by the efforts of four people, that the project came into being.Marc Fornes, the founder of his Brooklyn based firm has been called a Sculptor and an Architect for such kinds of works. His expertise lies in the field of Computational Design and Fabrication wherein he takes cues from nature.
In his very own words: “With each project, we are trying to produce space and structure”
By: Antara Jha
{{item.text_origin}}

