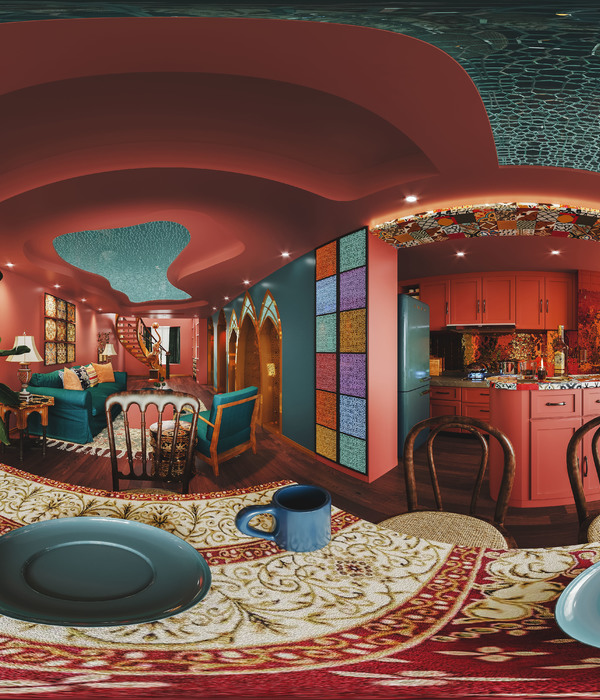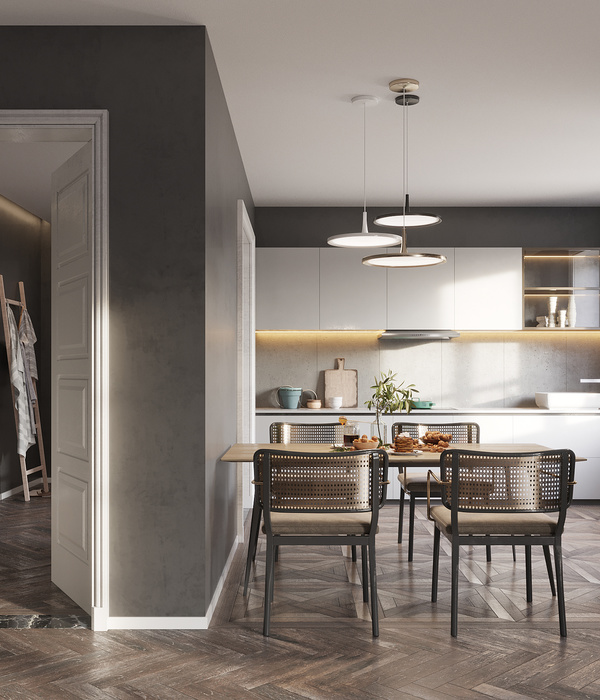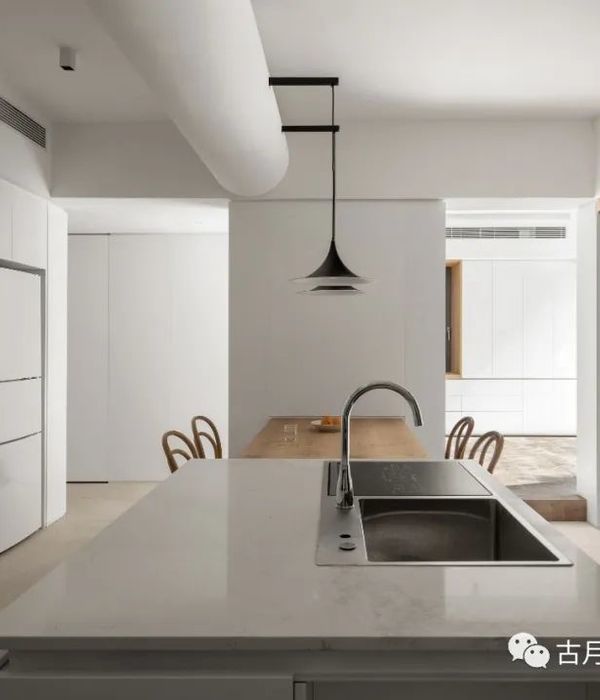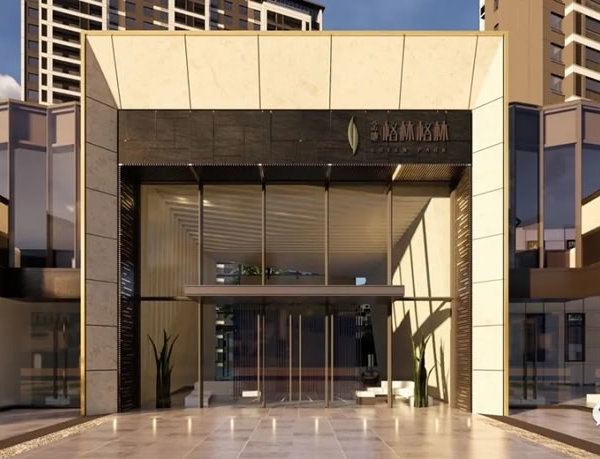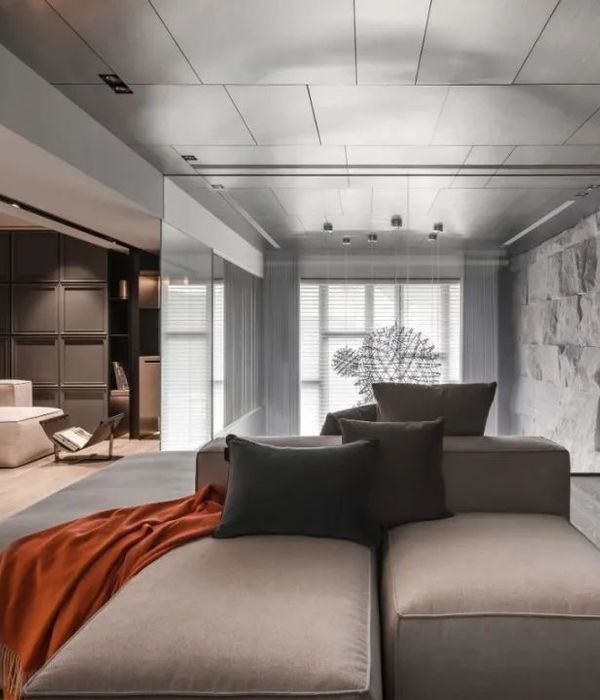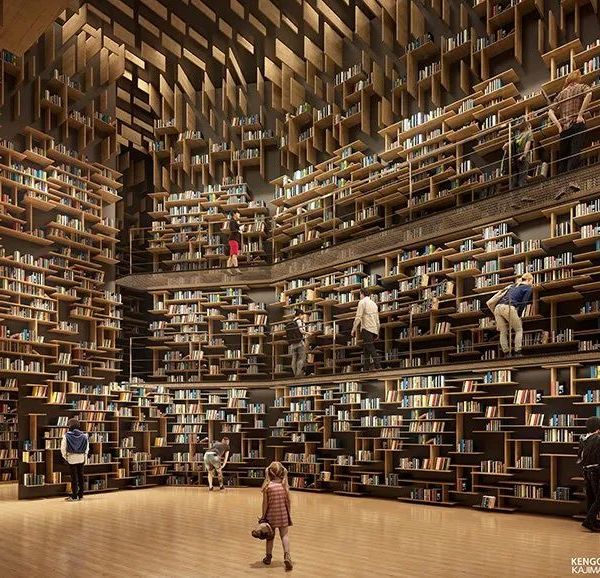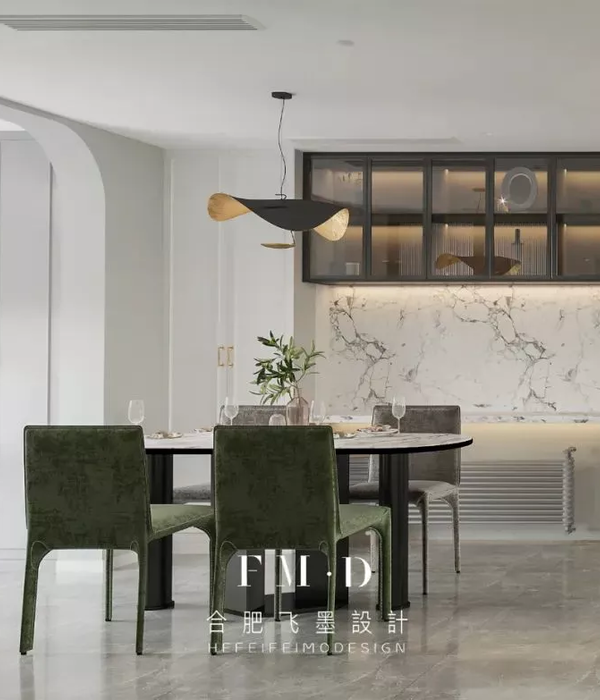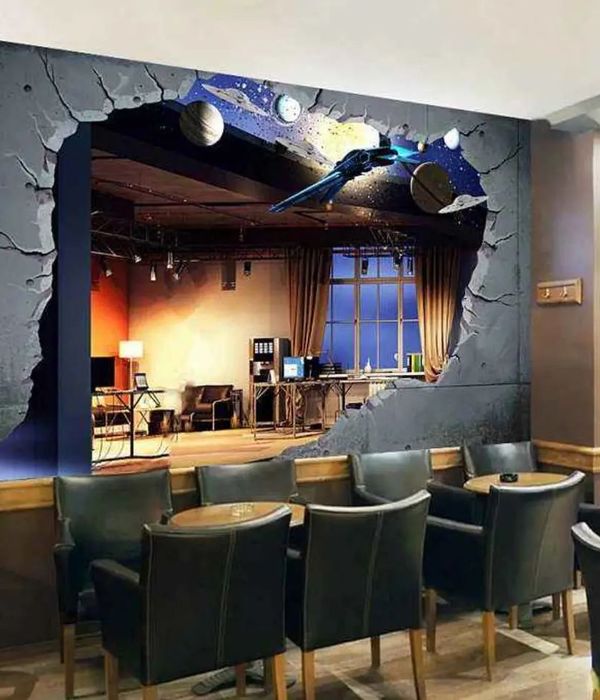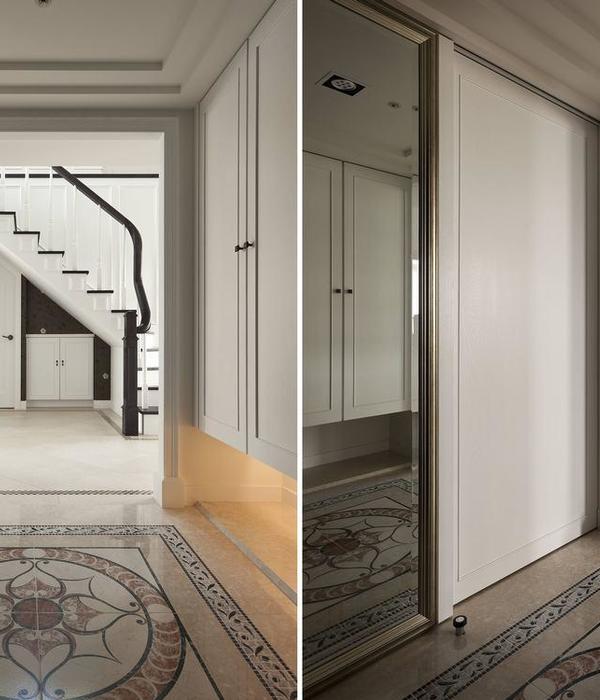英文名称:Israel Algotec office
位置:以色列
设计公司:Setter Architects
Algotec是一个高科技公司,该公司的经营范围主要是信息开发和医学影像范围内的加工。Algotec公司的办公室坐落在赖阿南纳,占据了整整三个楼层。在新的室内规划中,我们用一个私人的内部楼梯将这三个楼层连接了起来,这个私人的内部楼梯只提供给Algotec的员工们使用。在项目的设计过程中,我们的设计理念利用了该公司的经营内容--人体和构成人体的部件。
项目室内规划和设计的灵感来源于人体构成要素的形象,比如说细胞、分子、组织以及脊椎。所有这些元素一起形成了一个独特设计语言的基础,这个独特的设计语言集室内规划和设计理念与一身。作为项目的设计团队,我们面临的挑战是利用人体解剖学的影像,并将它翻译成新鲜的建筑方面的词汇。我们通过规模过滤器、材料、印花和纹理来加工人体解剖学的影像来应对这个挑战。
译者:蝈蝈
Algotec is a high-tech company engaged in information development and processing in the sphere of medical imaging. Its corporate offices are located in Ra'anana and extend over three floors. In the new interior planning, we linked all three floors with a private interior staircase, used solely by Algotec's employees.During the design process, our planning ideas drew on the company's content world – the human body and its components.
The inspiration for the interior planning and design came from images of the human body's elements, like cells, molecules, tissue, and the spinal column. Together, all these elements formed the basis for a unique design language that drew together the interior planning and design concepts.As the design team, our challenge was to use imaging from human anatomy and translate it into a fresh architectural vocabulary. We did this by processing anatomical images through filters of scale, materials, prints, and textures. The result was a distinctive design vocabulary that in turn generated a set of design ideas and solutions. Accordingly, the conference room is covered with a construction of wood strips simulating the layering of human tissue; the textures and graphics covering the partitions replicate cell patterns in large-scale; the wall coverings and floorings simulate the structure of the ribcage; and the suspended lighting fixtures are inspired by human tissue and cells.
以色列Algotec办公室室内实景图
以色列Algotec办公室平面图
{{item.text_origin}}

