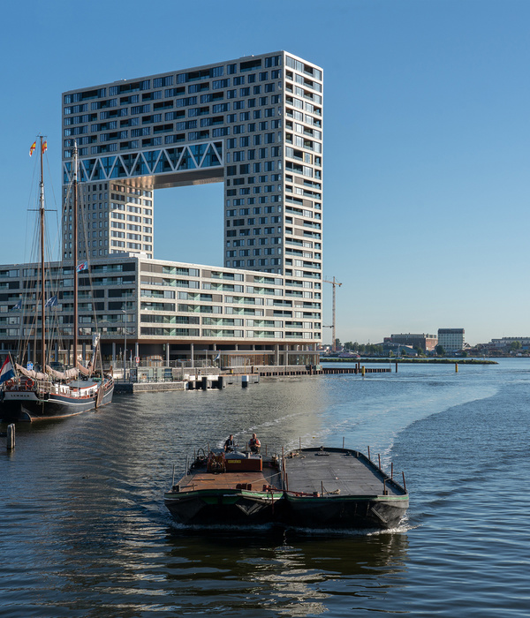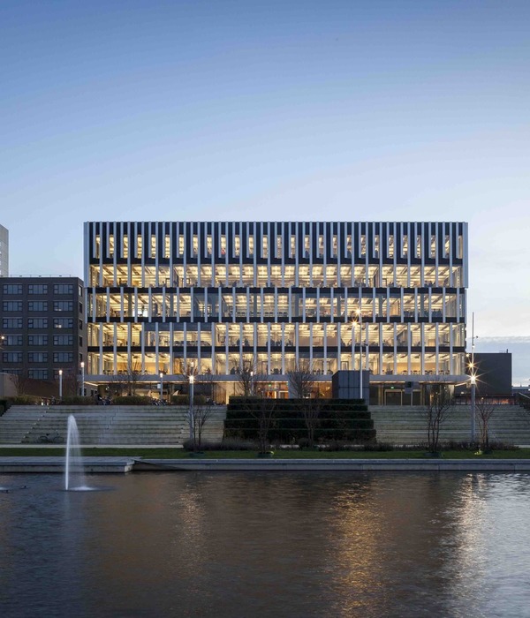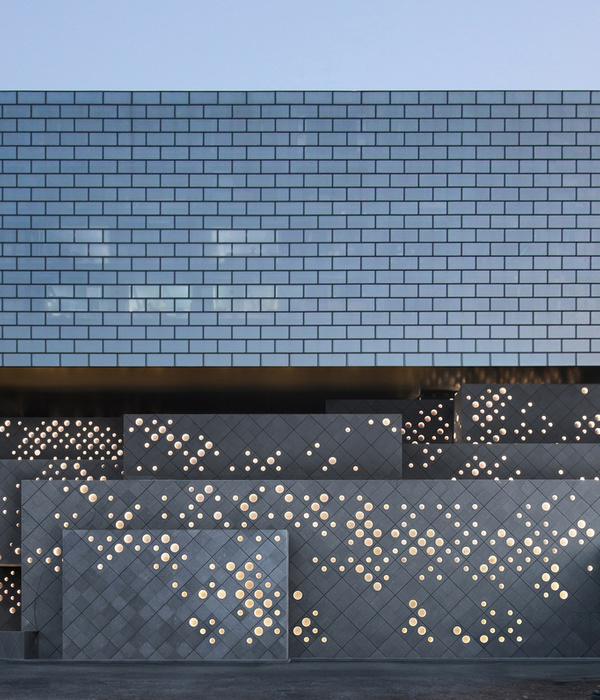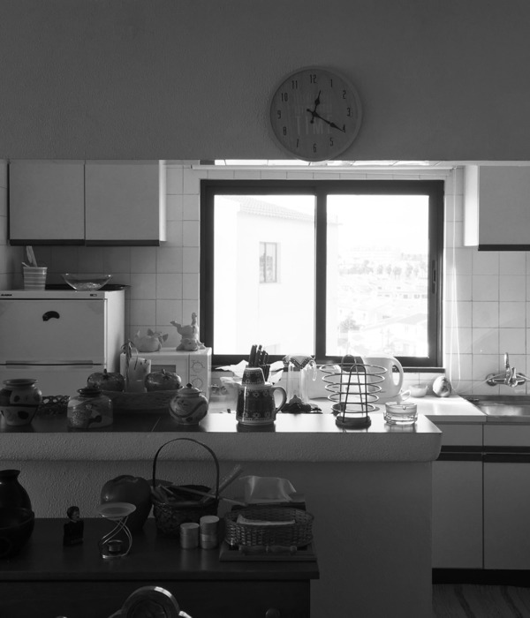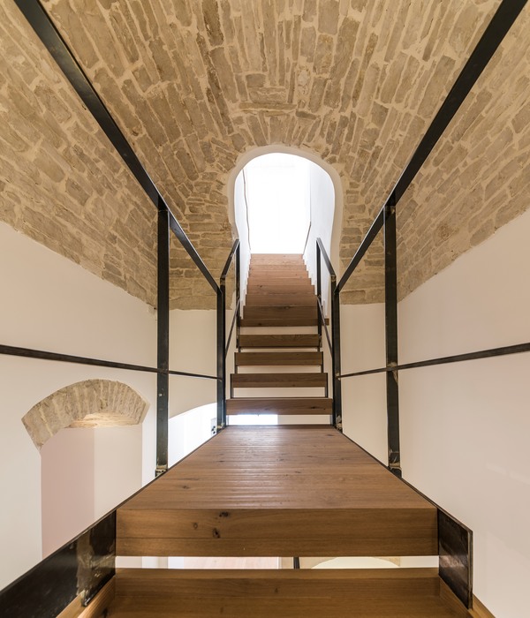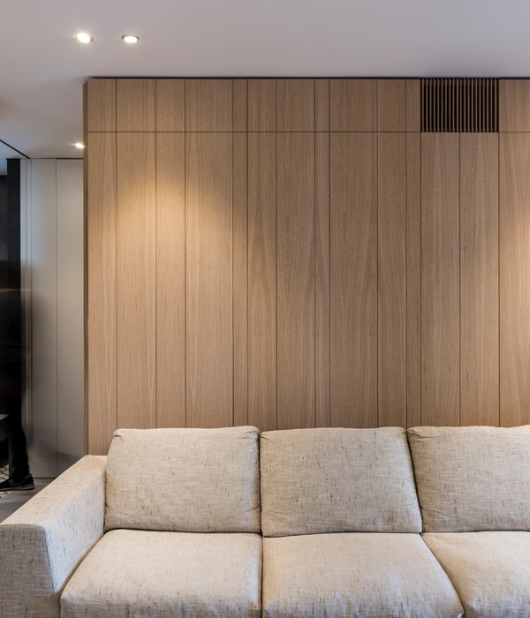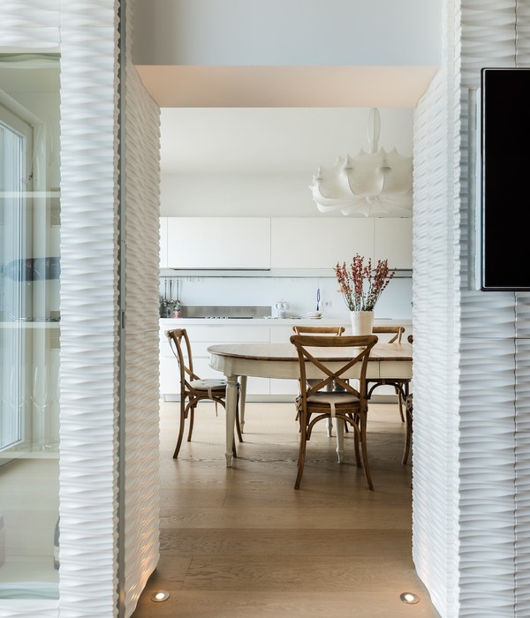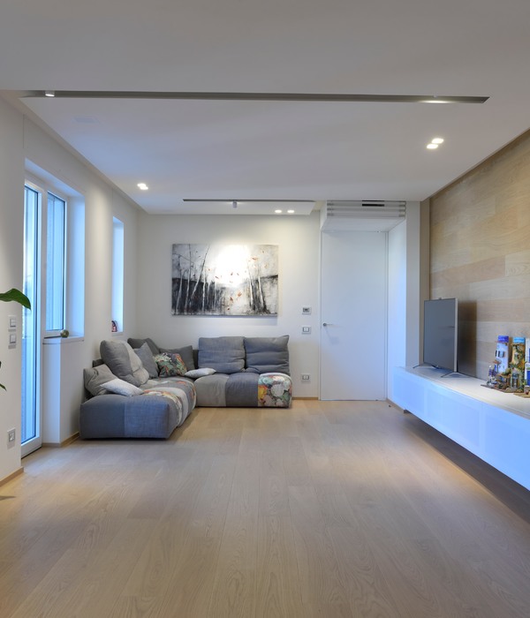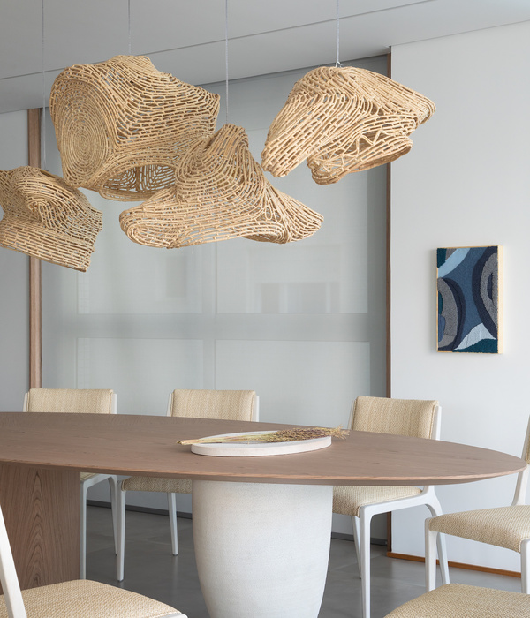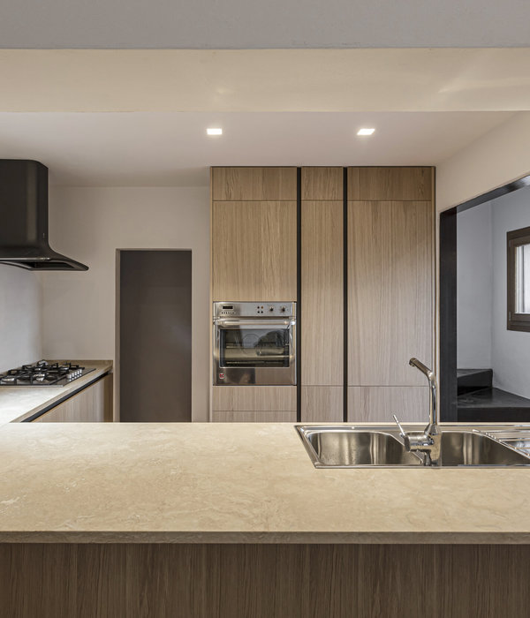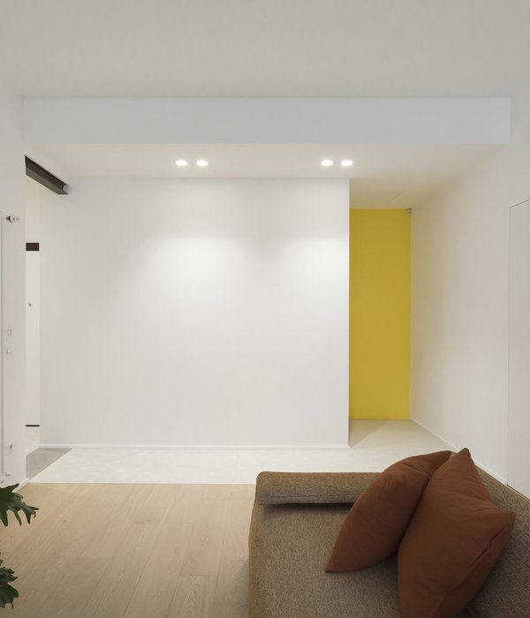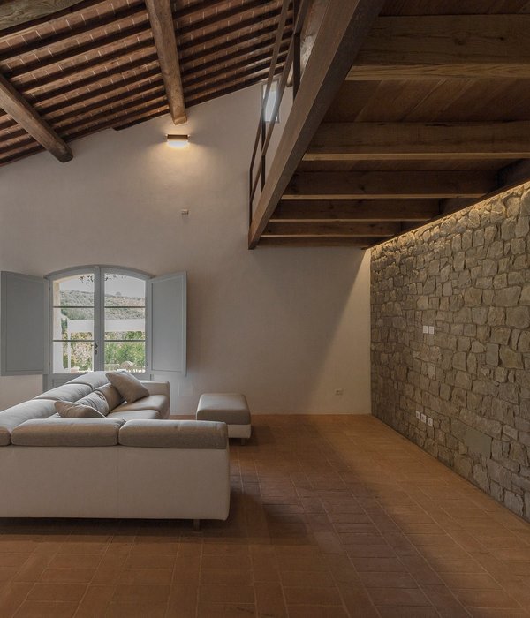© Suryan Dang
(Suryan Dang)
架构师提供的文本描述。伍德赛德是一个低密度的豪华山间别墅开发项目,包括37栋别墅,建在一个12英亩的土地上,位于如画般的印度卡萨利周边地区。卡萨利位于一个有趣的地形和气候地带,在那里人们需要处理多山的地形和凉爽的冬天,而夏天可以像平原一样温暖。该遗址是一片高度等高线的土地,其海拔差异约为100米。该地区主要用于农业和植被,因此,该遗址存在于一个广阔的绿色和山区景观。发展的组织原则是正规化的,考虑到自然的凹凸不平和山脊。
Text description provided by the architects. The Woodside is a low-density luxury residential mountain villa development comprising of 37 villas built on a 12-acre site in the picturesque environs of Kasauli, India. Kasauli falls in an interesting topographic and climatic zone where one needs to deal with mountainous terrain and cool winters, while summers can get as warm as the plains. The site is a highly contoured piece of land with level differences of about 100 m within the site. The neighborhood is predominantly used for agriculture and vegetation, and hence the site exists within a vast green and mountainous landscape. The organizing principle for the development is formalized keeping in mind natural swales and ridges.
别墅和内部公路网被战略性地安置起来,以尽量减少对自然地形的砍伐和填充量,并保留现有的最大植被。形态发生设计了每栋别墅的两翼形式,连接在一个别针接头,可以摆动打开或关闭,这取决于地面将如何和什么允许一个人在这一点上接触。
The villas and the internal road networks are strategically placed in order to minimize the amount of cutting and filling to the natural terrain as well as to retain maximum existing vegetation. Morphogenesis designed each cottage in a two-wing format that is connected at a pin joint, which can swing open or close, depending on how and what the ground would allow one to engage with at that point.
© Suryan Dang
(Suryan Dang)
这导致了某种程度的一致性,即使所有这些房子是不同的。在山坡上,别墅的位置可以让人们畅通无阻地俯瞰希姆拉山谷风景秀丽的山丘;最大的山庄在美好的一天就能欣赏到昌迪加尔市的美景。这是通过保持每个小木屋的屋顶水平与上坡的地面高度之间的最小高度差来实现的。
This leads to some level of uniformity even though all these houses are different from each other. The cottages are positioned on the slope in a manner that ensures unobstructed panoramic views of the scenic hills of the Shimla valley; the largest ones enjoy a view right up to the city of Chandigarh on a good day. This is achieved by maintaining a minimum height difference between the roof level of each cottage and the ground level of the preceding cottage uphill.
© Suryan Dang
(Suryan Dang)
宽敞的居住空间,最大限度地利用全景景观,延伸到草坪、跳水池甲板和宽阔的阳台。在整个发展过程中,采取了各种环境战略,以确保水和能源的节约。供水和补给系统的设计是为了尽量减少水的浪费和利用雨水收集系统,而污水处理厂的处理废水则支持所有景观美化的灌溉需要。
Generous living spaces with apertures that maximize the panoramic views extend into lawns, plunge pool decks, and wide balconies. Various environmental strategies are adopted to secure water and energy conservation throughout the development. The water supply and replenishment system are designed to minimize wastage of water and to utilize rainwater harvesting systems, while process wastewater from the sewage treatment plant supports irrigation needs for all the landscaping.
Ground Floor Plan
First Floor Plan
一层平面图
村舍350毫米厚的外墙提供了热团,使小屋在夏季保持凉爽,并在冬季捕捉到急需的温暖,大大减少了能源消耗。该处设有雨水收集设施,有助减少水的浪费。雨水收集坑是定期在场内建立的,这进一步有助于储存地表径流。然后,收集到的水用于灌溉下坡,剩余的水被进一步引导下坡,然后收集在一个水坑中,以便以后再使用。
The 350- mm-thick outer walls of the cottages provide thermal mass that keeps the cottages cool in the summers and traps much-needed warmth in the winters, considerably reducing energy consumption. The site is well equipped with rainwater harvesting facilities that help to reduce water wastage. Rainwater harvesting pits are established at regular intervals within the site, which further helps in the storage of surface runoff. The collected water is then used for the purpose of irrigation downhill and the remaining water is channelized further downhill to be collected in a sump to be reused later.
© Suryan Dang
(Suryan Dang)
该项目还旨在发展一个社区,因此,已纳入了特别功能,以保证该网站的排他性。例如悬崖峭壁,以及山顶上的一座玻璃茶馆,上面提到了英国在这一地区留下的遗产和晚上的茶道。俱乐部提供全方位360度的视野.保留该场址上的一个现有水体,并维持现场植被,以维护该场址的神圣性。此外,当地可用的材料,如石头,木材,板岩和瓦砾,用于建筑。
This project also aims at developing a community and hence, special features have been incorporated to pledge the exclusivity of the site. For example overhanging cliffs, and a glass Tea House on the summit referencing the British legacy of the area and the evening tea ritual. The clubhouse affords 360-degree views on all sides. An existing water body on the site is retained and the onsite vegetation is maintained as well in order to preserve the sanctity of the site. In addition, locally available materials like stone, timber, slate, and rubble are used for construction.
© Suryan Dang
(Suryan Dang)
这种设计的形态发生方法是在陆地形成过程中变化很小-“轻触地球”,引用格伦·穆尔卡特的话。这个不寻常的网站和独特的简介引发了一种设计反应,这种反应的内在根源是该网站的地形、地理和即时环境的高度特殊性;它渴望通过在宁静的景观中创造独特的身份,在视觉上与最终用户的想象力相结合。
The Morphogenesis approach to this design was to change very little in the land formation–to “touch the earth lightly,” quoting Glenn Murcutt. The unusual site and unique brief elicited a design response that is intrinsically rooted to the high specificity of the site’s topography, geography, and immediate context; it aspires to visually engage with the end user’s imagination by creating a unique identity amidst a serene landscape.
© Suryan Dang
(Suryan Dang)
Architects Morphogenesis
Location Kasauli, Himachal Pradesh, India
Lead Architects Manit Rastogi, Sonali Rastogi
Area 125000.0 ft2
Project Year 2016
Photographs Suryan Dang
Category Housing
{{item.text_origin}}

