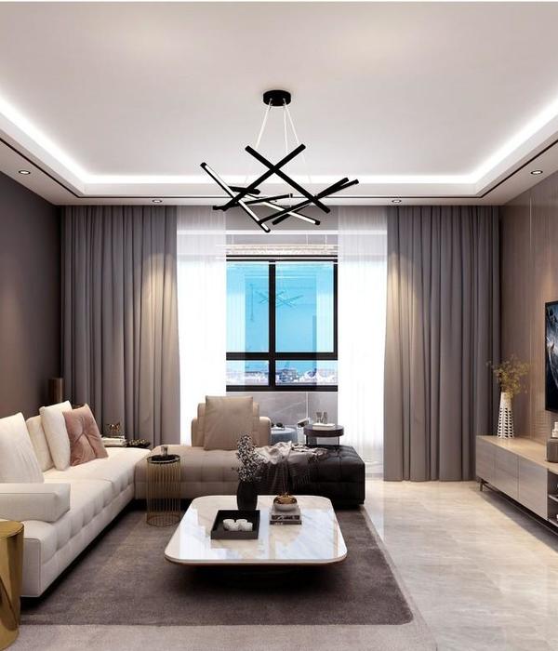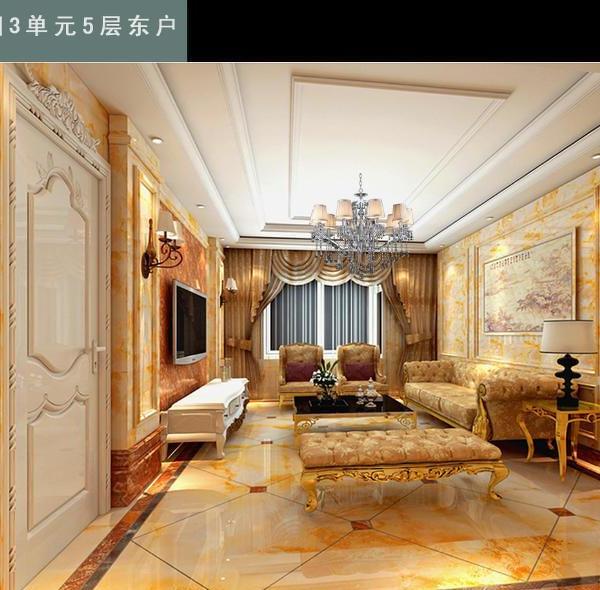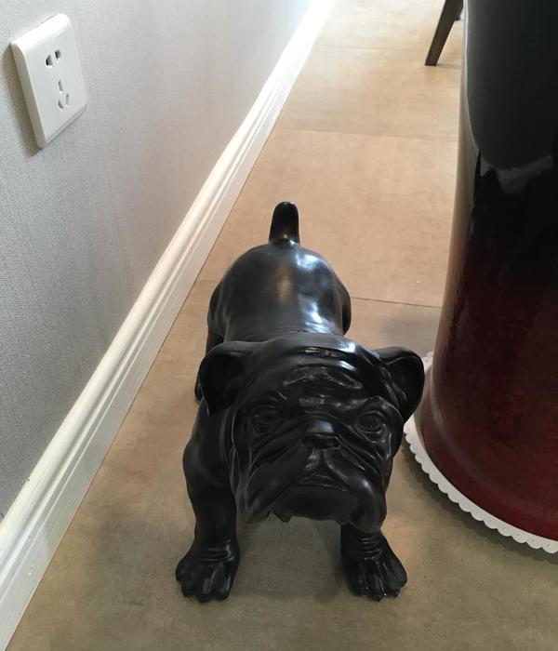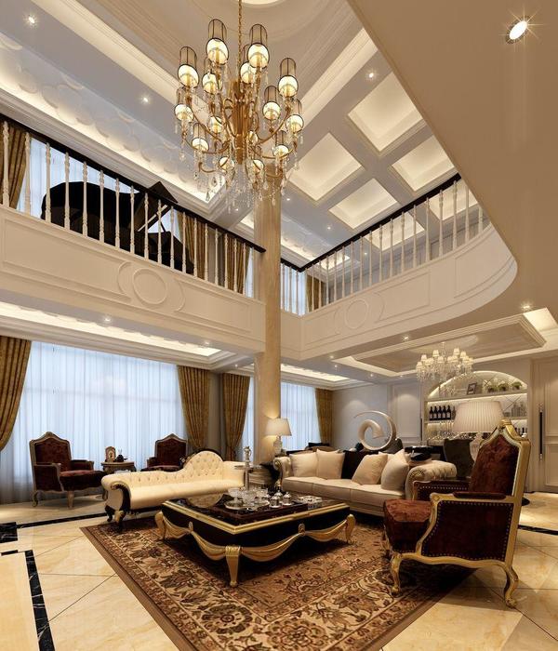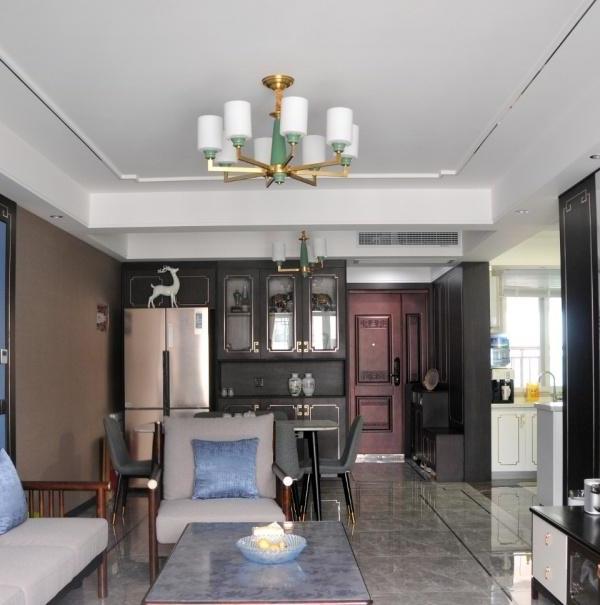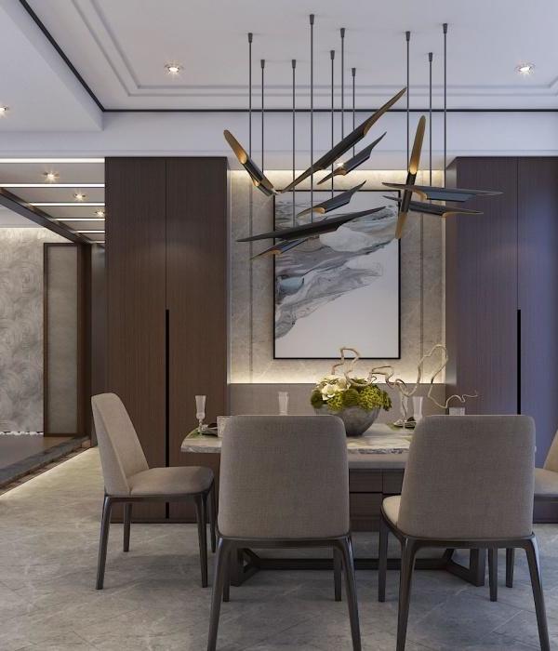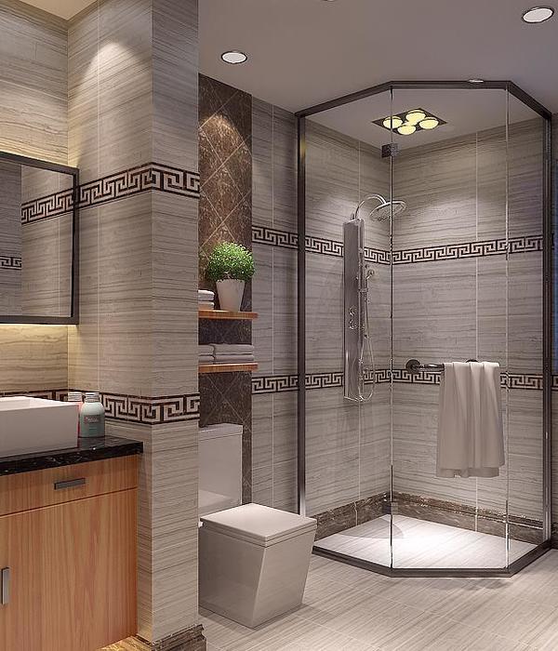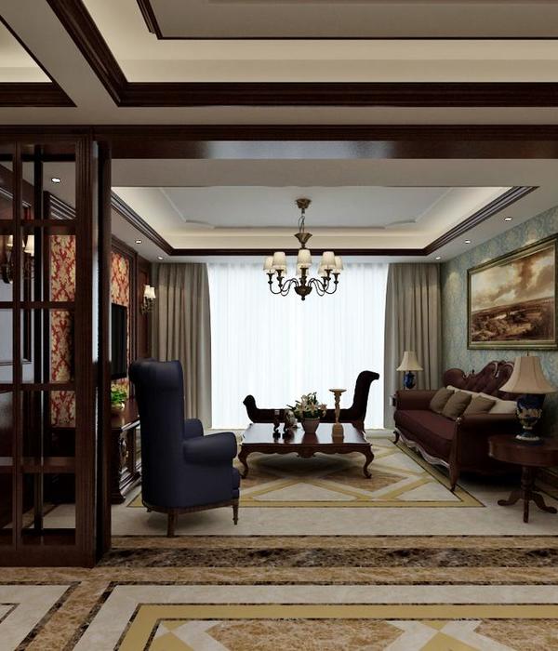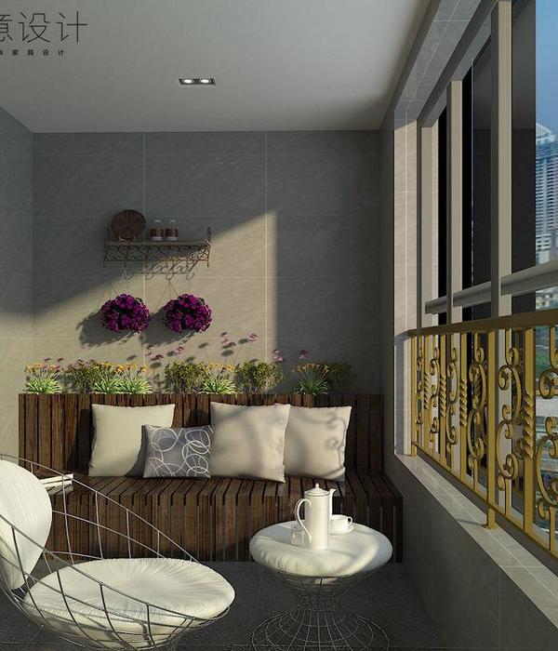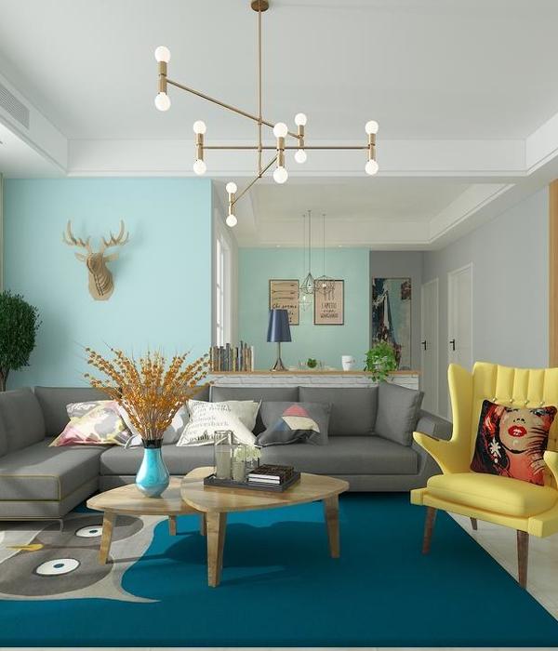Firm: Fougeron Architecture
Type: Government + Health › Aging Facility Residential › Multi Unit Housing
STATUS: Built
YEAR: 2008
Photos: Rien Rijthoven (1)
Fougeron Architecture was selected, after a competitive process, to resolve the many challenges inherent in this affordable, multi-use senior housing project: complex city and community reviews of design and programming; complicated financing issues; and a difficult site on a very tight former freeway location in San Francisco. Removed after the 1989 earthquake, this freeway had once split the surrounding neighborhoods, leaving economic and social scars at the prominent intersection of Turk and Gough Streets.
Each step of the project took negotiation and reinterpretation, civic action, and design innovation. We focused our vision for the 101-unit concrete and glass building on creating an open relationship between the interior spaces and their larger city context-a major design challenge. Our aim was for residents to fully participate in the life of the street, to appreciate the site's sun angles, and to enjoy views of the parks across the street and the distant hills beyond. We rejected outdated designs that would have patronized the elderly low-income residents through false quaintness or subjected them to lifeless economies.
The building's innovative massing and unit arrangement met the site's challenges and ensured affordability. The L-shaped volume engages different street-level contexts and gives all units ample natural light and park views. A nine-story tower, rising out of the first three floors of the north facade, made it possible to fit 101 units in such a tight space. The placement of the tower also allows sunlight to pour into the generous ground-floor courtyard terrace and the fourth-floor terrace to the south.
Taking advantage of the downhill cross-slope, we placed a full level of parking and storage below the Turk Street entry, allowing for ground-floor communal spaces: a double-height lobby, community room, health club, beauty salon, therapy center, social services center, and offices. Several of these amenities are accessible from the sidewalk as well as from the main lobby.
The most striking design innovation is in the north- and south-facing facades of the tower, where the traditional bay window rhythm of the San Francisco street is replaced by glassy waves. Along with the staggered, horizontal undulation of the window bays, exterior bands extend and expose the floor slabs at one- and two-story intervals, mitigating building scale and creating visual interest at no added material cost.
{{item.text_origin}}

