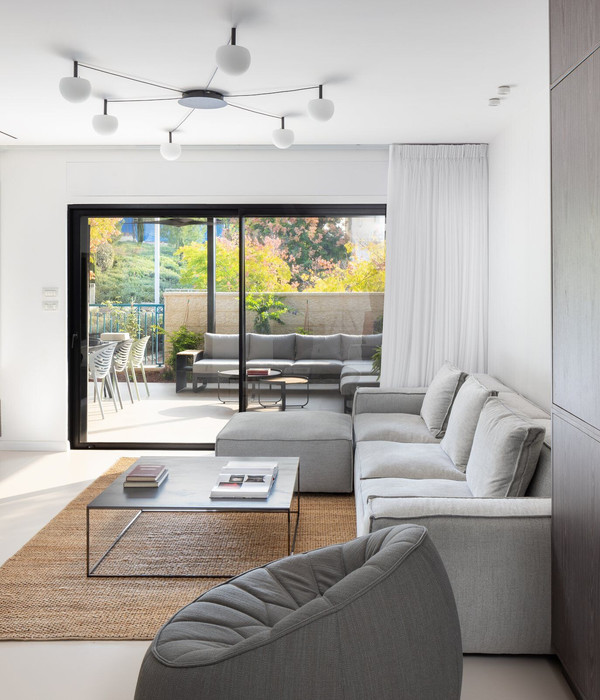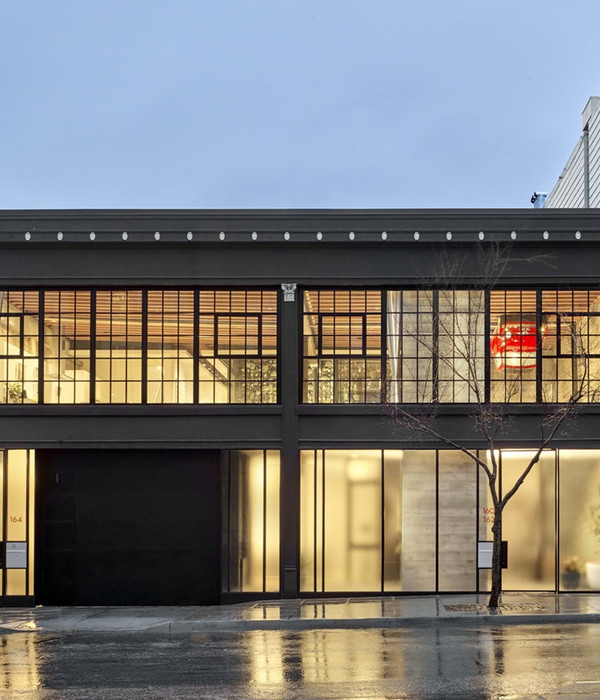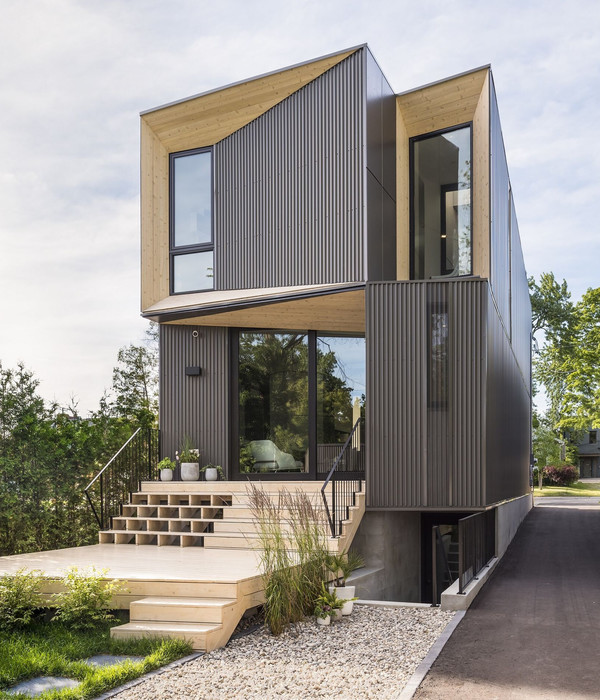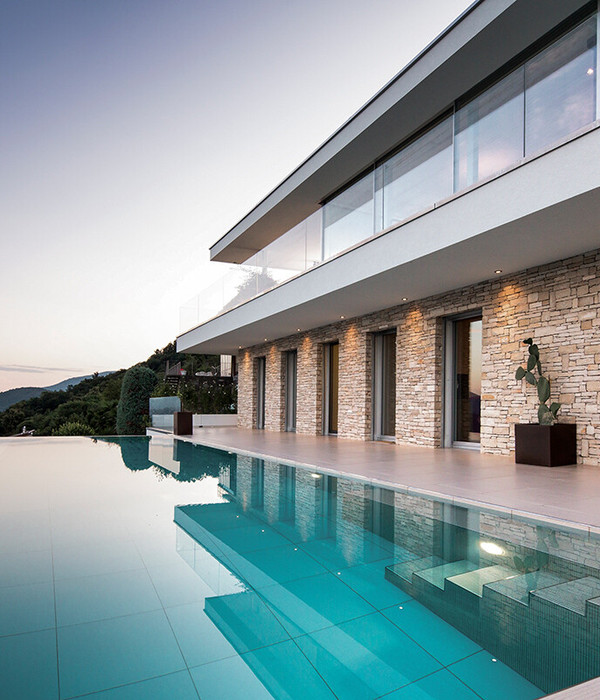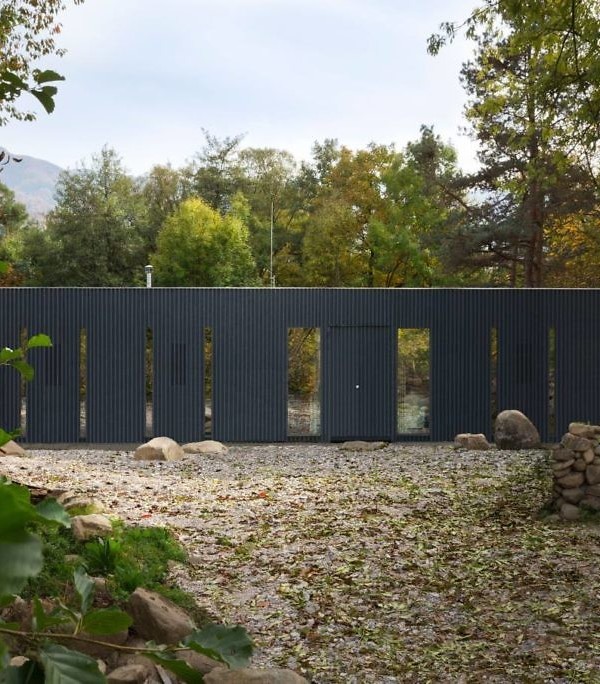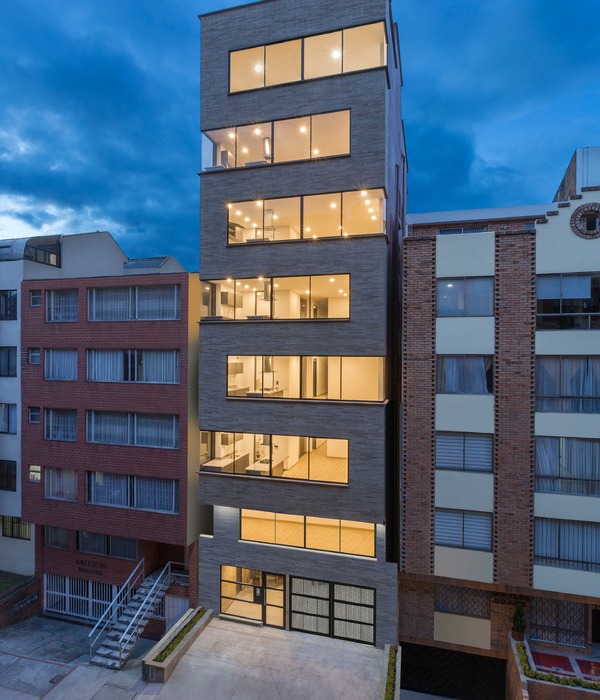Architects:Mario Cucinella Architects
Area :500 m²
Year :2018
Photographs :Fausto Franzosi, Bellipario Geraldina
Architectural Design :Gasparini Associati
Electrical Systems :VOB s.r.l.
Mechanical Systems :Vellani s.r.l.
Lead Architects Concept And Project Development : Mario Cucinella, Marco Dell’Agli
Design Team Concept And Project Development : Arianna Balboni, Mirco Bianchini, Francesco Galli, Valentino Gareri, Federico La Piccirella, Clelia Zappalà
Mechanical Engineering Concept And Project Development : Riccardo Giannoni
Electrical Engineering Concept And Project Development : Studio tecnico P.S.
Structural Engineering Concept And Project Development : Sarti Ingegneria
Quantity Surveyor : Roberto Guidi
Fire Protection Consultant : Roberto Guidi
Mechanical Engineering Executive Project : Savino Vellani
Electrical Engineering Executive Project : Corrado Bonacini
Structural Engineering Executive Project : Andrea Morini, Matteo Pè
Construction Manager : Marco Dell’Agli
Safety Coordination : Luca Lenzi
Quality Control : Paolo Guidetti
Agent Of The Temporary Association Of Companies : Nial Nizzoli s.r.l.
Wooden Structures : Arcaland soc. cop.
Rendering : Paris Render Studio
Beneficiary : Municipality of Reggiolo
Mechanical Engineering / Concept And Project Development : Riccardo Giannoni
Electrical Engineering & Concept Project Development : Studio tecnico P.S.
Structural Engineering Concept And Project Development : Sarti Ingegneria
Mechanical Engineering / Executive Project : Savino Vellani
Electrical Engineering & Project Execution : Corrado Bonacini
Structural Engineering Executive Project : Andrea Morini, Matteo Pè
Quality Control : Paolo Guidetti
Wooden Structures : Arcaland soc. cop.
City : Reggio Emilia
Country : Italy
Architecture and Plan. The new dance school is designed to replace the old building damaged by the earthquake. The building adopts a rectangular plan and is equipped with a fir wood structure and wood veneer. The use of natural materials is conducive to reducing the damage to the environment and protecting the fragile ecosystem after the earthquake.
A small transparent volume on the east and west sides connects the new building with the dressing room. The glass area will house the entrance, the waiting area and the administrative office. The open dance room provides students with a wide view, and the roof can open skylights to facilitate natural ventilation and reduce energy consumption.
Community symbolic landmark. The dance school facade is woven with wood veneer. The curved external shading system provides shading while maintaining the overall simplicity of the building. The package on the facade also forms two small garden terraces, which helps to shield the internal space and ensure the privacy of the classroom.
Not only that, but the unique facade form also echoes the traditional weaving craftsmanship of the region and reflects the location of the dance school between the city and the countryside. At night, the building is lit like a lantern, warming people's hearts, and unique architectural elements become people's visual focus and symbolic landmarks.
Energy use and sustainability. The entire project is based on the principle of environmental sustainability and aims to reduce energy consumption and optimize indoor and outdoor comfort. Solar panels are installed on the roof to make full use of renewable and clean energy. The building's compact shape and opaque envelope structure help reduce heat dissipation in winter, thereby minimizing the use of heating systems while ensuring optimal thermal comfort. The implementation of a series of energy-saving measures has reduced the demand for building energy by 53%, and the proportion of renewable energy in total energy consumption has reached 35%, reaching the energy level A.
▼项目更多图片
{{item.text_origin}}

