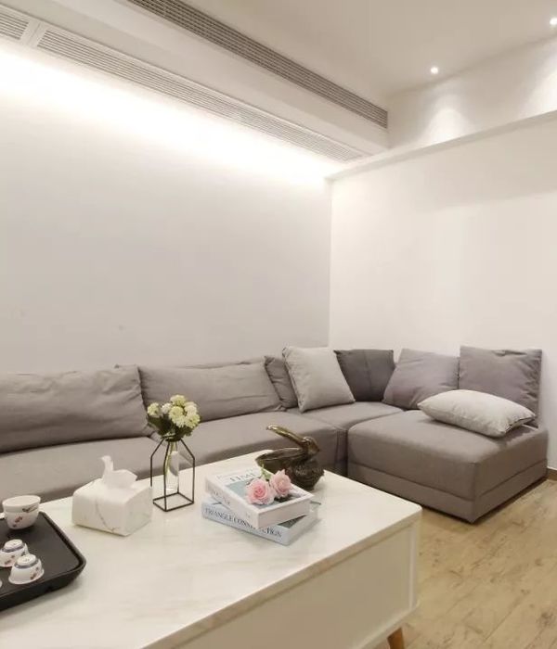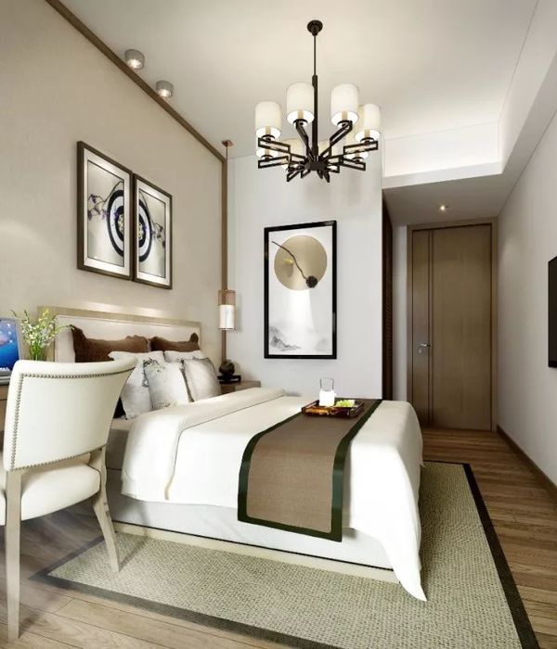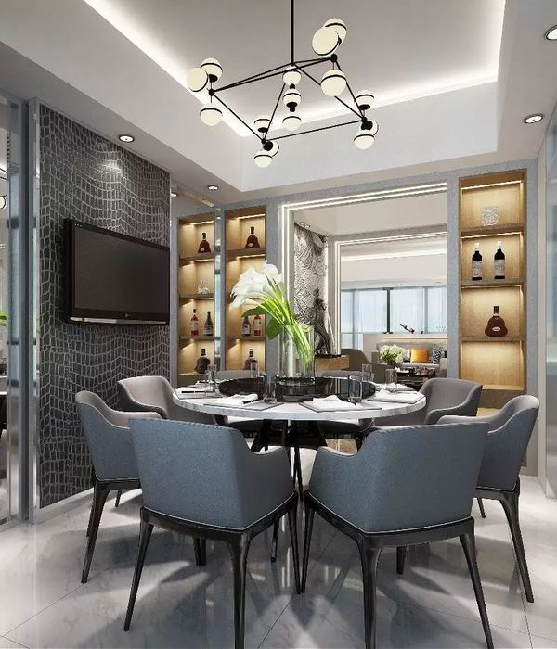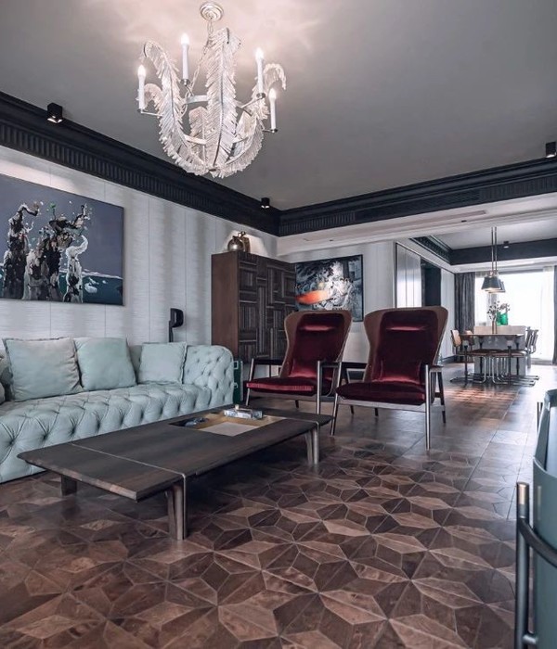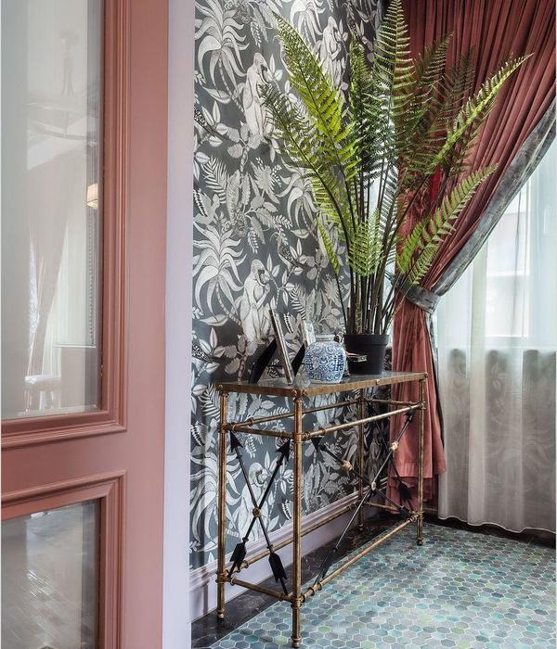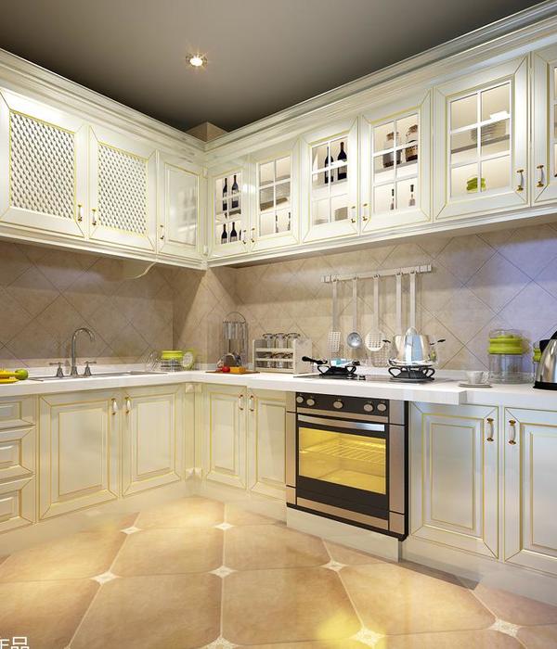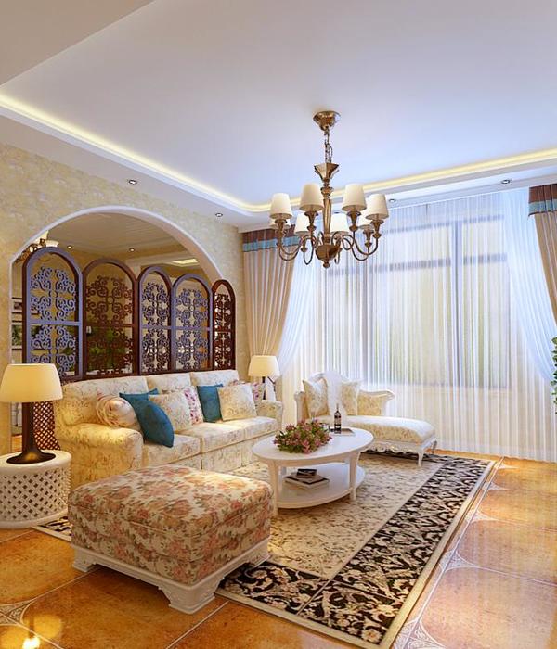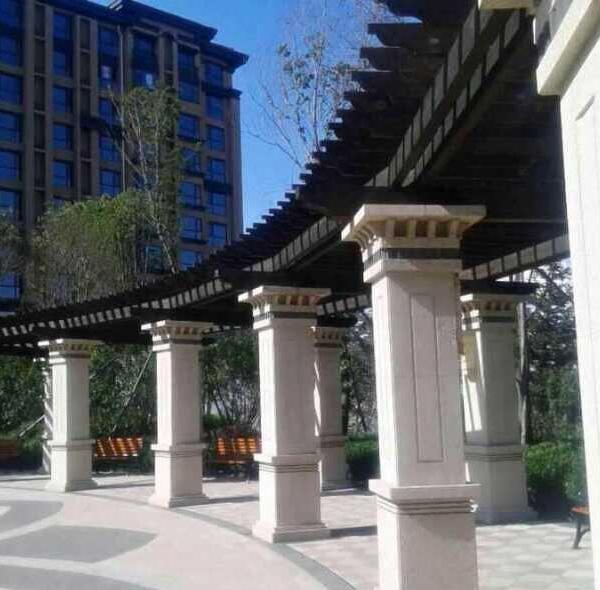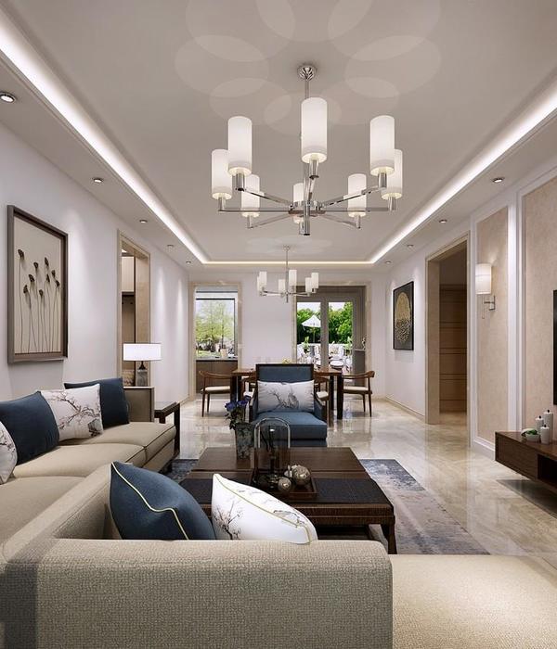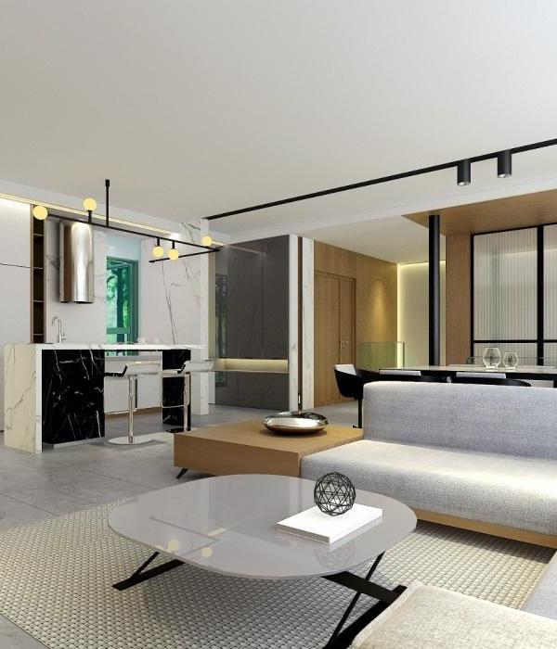Architect:Phaedrus Studio
Location:Toronto, ON, Canada; | ;
Project Year:2018
Category:Private Houses
Tesseract house is a contemporary new build in the Long Branch neighbourhood of Toronto. A speculative, self-initiated project designed without a client, it was an exercise to demonstrate that high-quality contemporary architecture is in demand in the marketplace. The project was successfully completed when the development team was able to sell quickly and exceeded the expectations of the marketplace.
A self-initiated, architect-led Design-Develop-Build project, Tesseract house was not designed with a specific client in mind. Rather, it was conceived as a business case to prove that one can create great contemporary architecture that fulfills a demand in the marketplace, while demonstrating that unbridled creativity generates innovative and artful spaces, using conventional and readily available construction methods. All of this was accomplished without breaking the bank and with a typical budget for a house of this kind.
From the Architect:
“Good architecture can be created without adding massively to the scale or budget”
“Even contemporary design can be contextual and local.”
The project has no programmatic limitations, enabling the design team to experiment with, and implement ideas that would not typically be seen in more conventional homes. The responses to the site constraints informed the big design ideas in order to allow the house to function well as a dwelling as well as be of the highest comfort standards, in relation to having access to natural light and fresh air. This intent was carried all the way down to the detailing of the house where the various textures and materials are elegantly and thoughtfully joined together.
The more poetic aspects of the projects were explored and expressed in the showcase video that was produced to tell the story of the house.
1. Antiquated zoning rules
2. Execution/Build using conventional methods
3. Deep Site/Long House
1. The design team worked hard at finding the right balance between a design that would have been approved as of right and a design that required variances in order to achieve the desired result. Where variances were unavoidable, clearly defensible positions helped argued the case with city authorities in order to smoothly navigate the approvals process.
2. Being conscious of the difference between the "correct way of doing things" and the "way things are done", in order to keep the design intent alive and maintain the level of detail quality. the design team was aiming for, they had to develop a close dialog with the construction team, combining their experiences in service of a higher quality build. The design-develop-build model helped removing middlemen and roadblocks in order to achieve this level of quality.
3. The narrow and long site made it challenging to come up with a layout that would allow for air and light to penetrate the deepest parts of the house. Cleverly placed and shaped light wells and well placed openings solved this issue.
The house was designed using traditional stick-built construction methods as a way to allow the design team to focus on the spatial and material qualities of the house, while making it easier for the construction team to erect the house using methods they were familiar with.
N/A – Design-Develop-Build project, a speculative venture taking architecture to a single family market.
1. Prestige Windows and Doors by Lepage Millwork
2. Superior Choice White Oak by Superior Flooring
3. Nanotech Matte Material (NTM) by FENIX NTM
4. Rift Oak by Laurysen
5. Brazilian Soapstone by Greensville Soapstone Company
6. STI Mosaico Black Hex by Stone Tile
7. Zip-Clik by Forest View Industries
8. Benchmark Stainless Steel by Bosch
9. 5-Globe Branching Chandelier by Lindsey Adelman Studio
10. Nori Extendable Table (Dining) by Kristalia
11. Bikappa Chair (Dining) by Kristalia
12. BCN Stool (Kitchen) by Kristalia
13. Lampo by Cattelan Italia
14. Accursio by La Cividina
15. Blazer Lounge Chair by Bonaldo
16. Neutral Patchwork by Gayle Harismowich (Artist)
17. Out of the Darkness by Catherine Schmid (Artist)
18. Appliances by Bosch (cooktop, hood, dishwasher, oven, microwave), Fischer & Paykel (fridge) and Amana (Washer/Dryer)
- High efficiency appliances
- Optimized cross and stack ventilation (facilitated by an operable skylight)
- Designed for reduced solar heat gain
- Maximal daylight use via light wells
▼项目更多图片
{{item.text_origin}}

