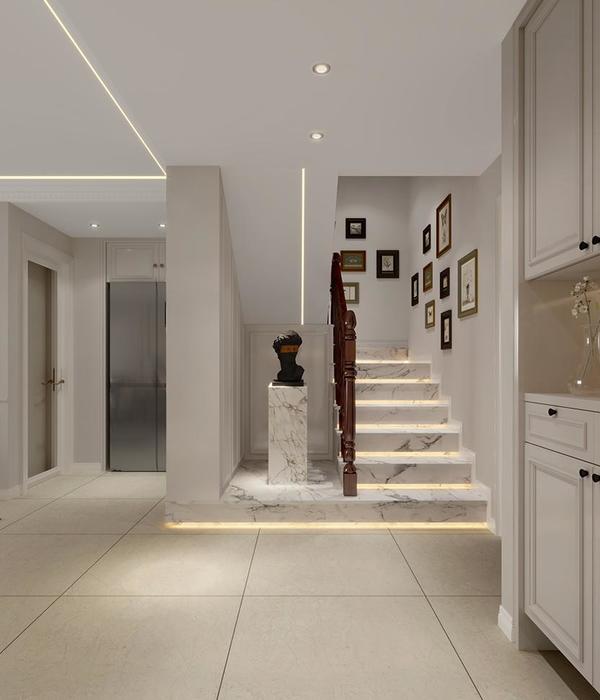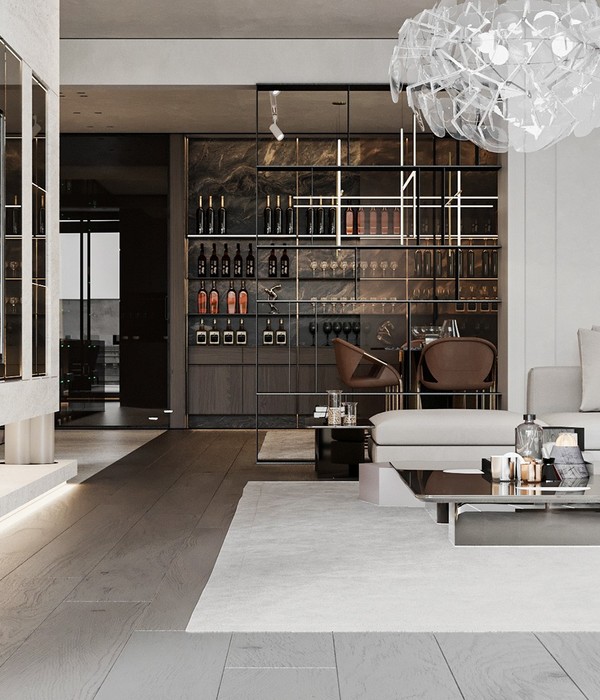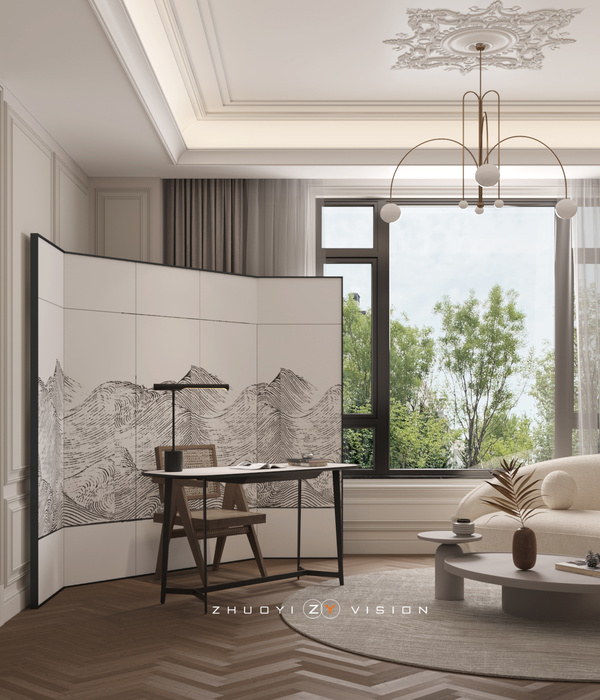Architect:Philipp Architekten
Location:Vernate, Tessin, Switzerland; | ;
Project Year:2011
Category:Private Houses
High above Lake Lugano in Ticino, Switzerland, this Villa is set in fantastic surroundings with a stunning view. The house consists of four levels, which all have to be crossed before reaching the top located residential area. The aim was to gain the best benefit of the unique panoramic view and bring it, as far as possible, into the building. Therefore, the living area was located in the top level. Its spaciousness merges visually with the overwhelming nature. The Balcony railing outside consists of a wisp of nothing - frameless fixed glass panels.
One level down, the bedrooms open up to the terrace equipped with an outdoor shower and overflow pool, whose water surface seems to merge with the surrounding nature and the lake. A wooden sun deck is recessed into the floor, divided by three long steps, which provide an integrated lie down area. The facade is cladded in natural stone masonry and, together with the large plant troughs, it accounts for Mediterranean flair. The climate of the region provides for doubling the living area over a long period of the year because of the spacious terraces. Great emphasis was placed on transparency and diverse outlooks and perspectives. The clients rave about the 270 ° panoramic perspective, which grants a view to Milan under favorable weather conditions.
The clients are self-employed and travel around the world a lot. From these journeys they like to bring antiquarian finds, so the aim was to create appropriate places in the modern architecture, such as the exhibition niche in the natural stone wall at the dining table. But to really be happy, the sight out the window is enough.
1. Construction Method - massive construction
2. Walls insulation - brickwork/ concrete/ external thermal insulation composite system
3. Heat Transfer Coefficient of exterior wall - 0.27 W/m²K
4. Facade material - mineral plaster
5. Roof style - platform roof with gravel layer
6. Heat Transfer Coefficient - 0.17 W/m²K
7. Floor material - flagstone
8. Walls - nutwood veneer (dining, cooking, foyer), quarry sandstone
9. Windows:
frame - aluminum windows
glazing - 1.1 W/m²K
sun protection - exterior sunblind
10. Heating system - air/water heat pump
transfer - floor heating
11. Technology - solar system, controlled heat - recovery ventilation
▼项目更多图片
{{item.text_origin}}












