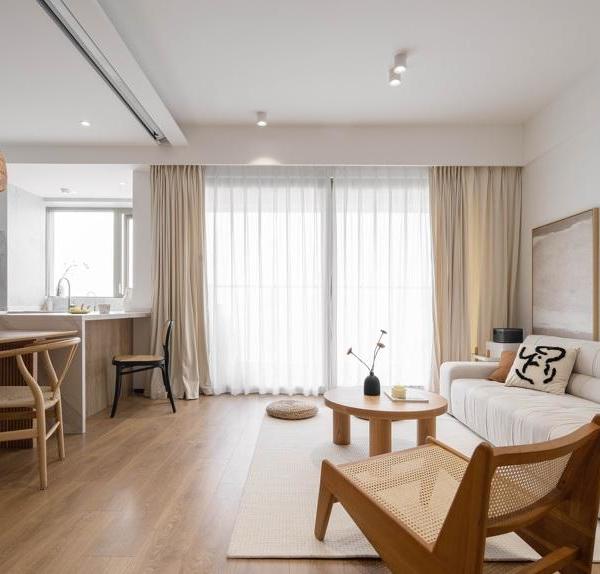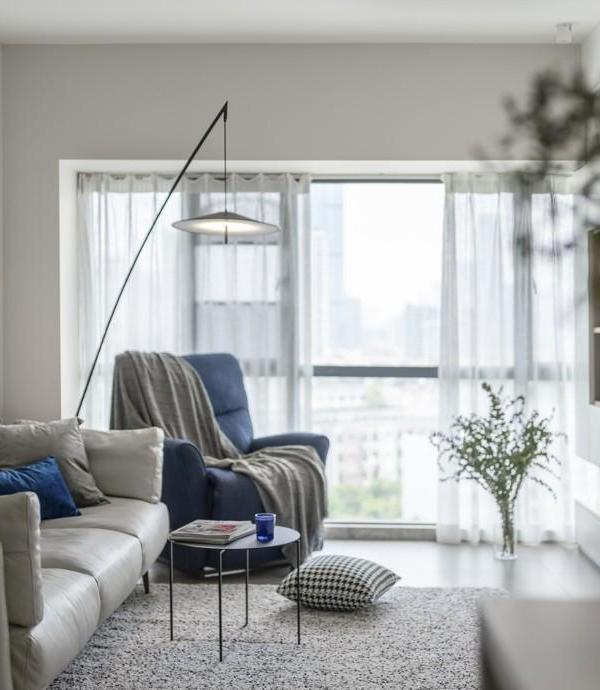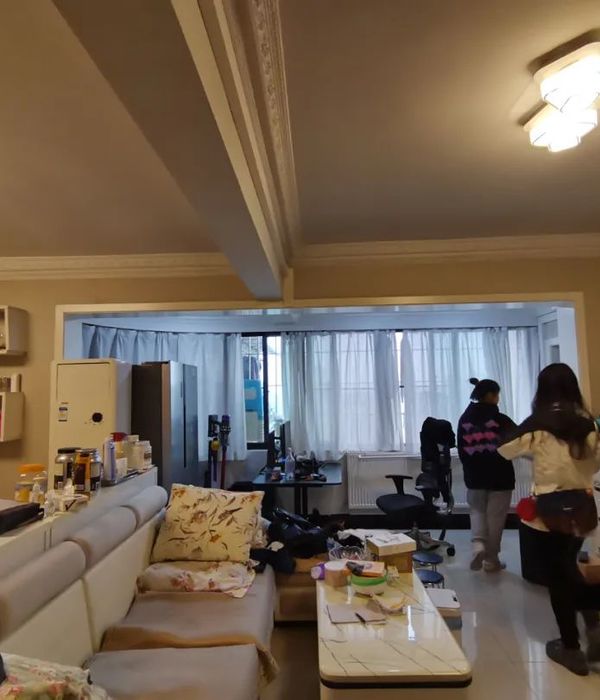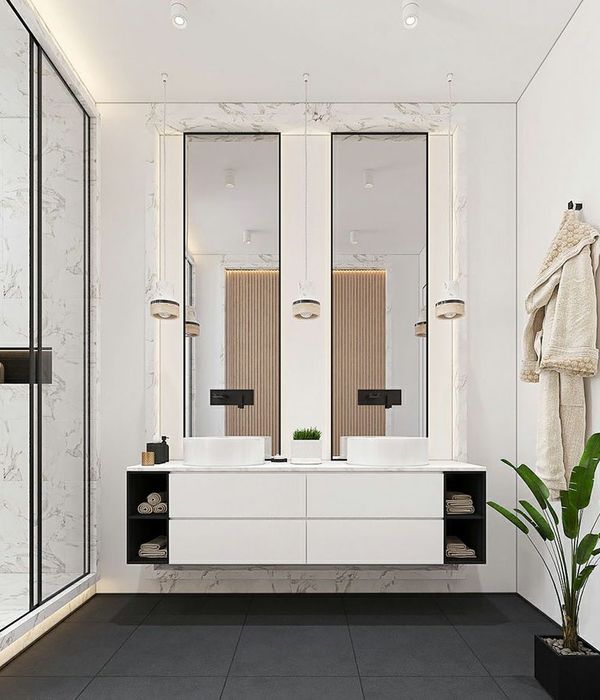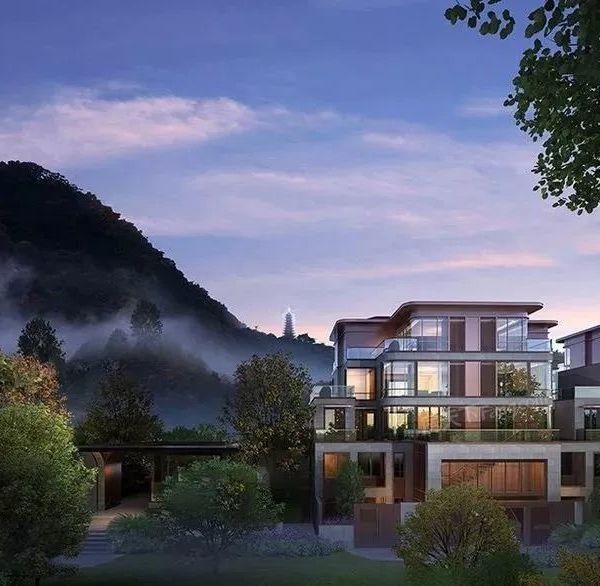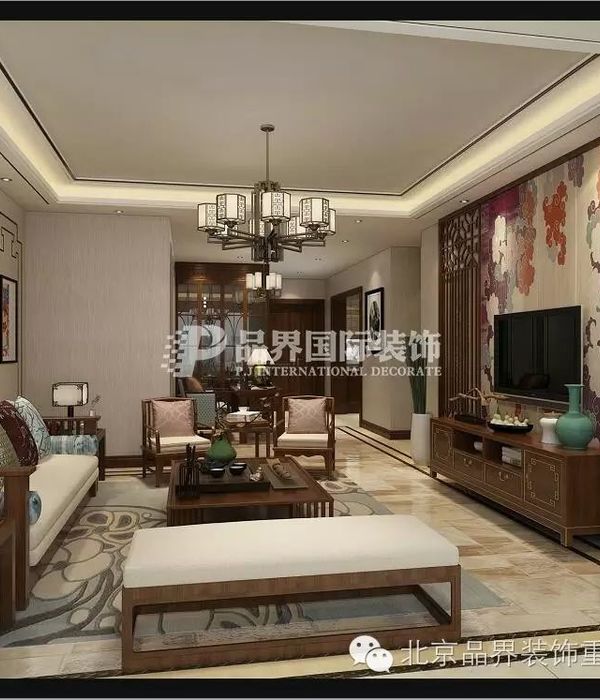Architect:Cohen Alon architecture
Location:Modiin, Israel; | ;
Project Year:2021
Category:Apartments
Our brief was to create a clean and light open space using monochromatic materials in order to maximize the fairly small apartment. We also used carpentry as walls to save interior space.
Our key challenge was making a small apartment feel and look spacious.
We chose a resin floor cover to give a clean and light flow to the space therefor removing grout lines. The main carpentry that stretches from kitchen to the living room is the main object of the space and we choose to use white Nano facades.
1. Facade cladding: White Nano facades
2. Flooring: Resin floor PARQUETEAM
3. Doors: Hermitix
4. Windows: Aluminium Klil Isreal
5. Interior lighting: Modern lighting, by ESTILUZ & Cabasso lighting
6. Interior furniture: Arm chair and coffee table by Habitat
▼项目更多图片
{{item.text_origin}}

