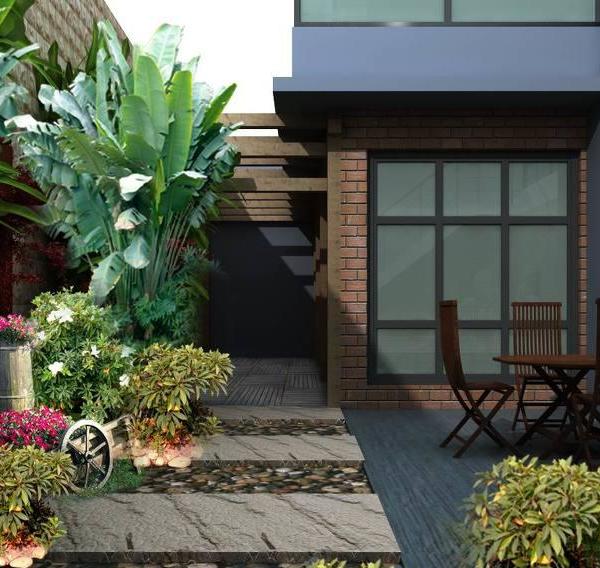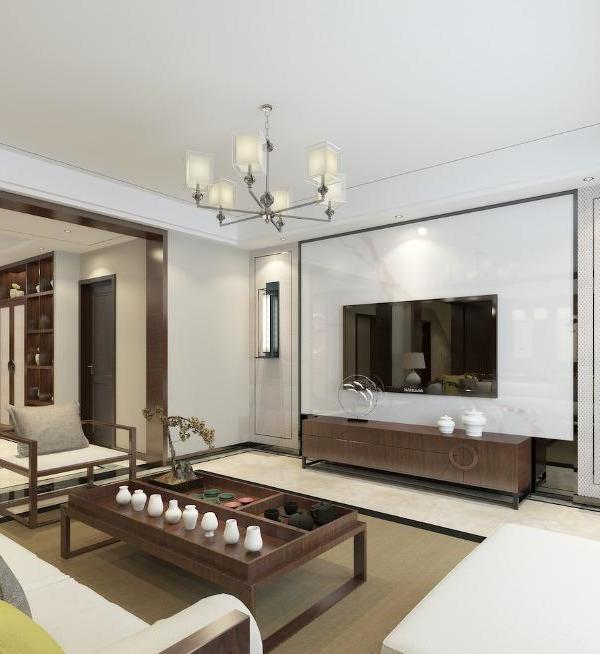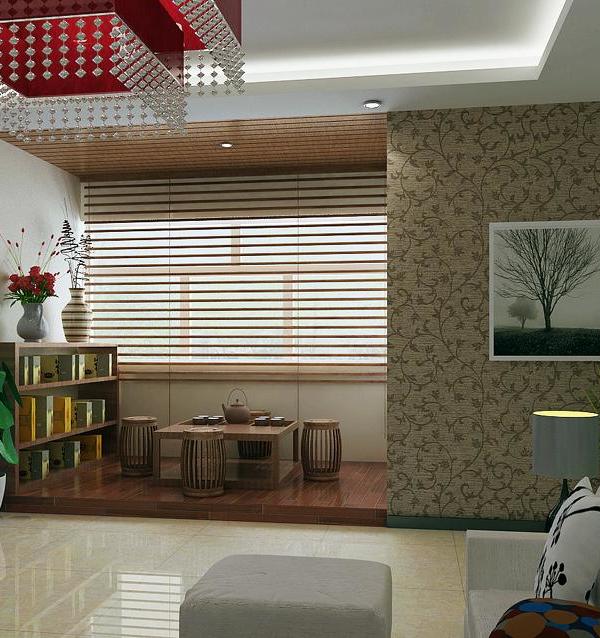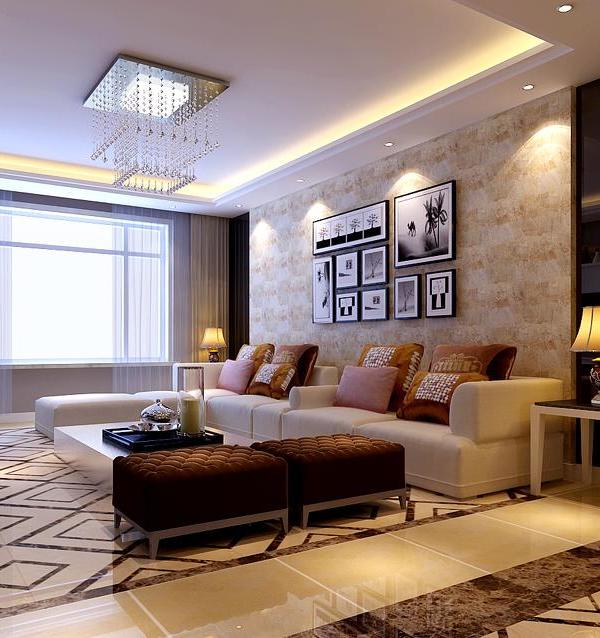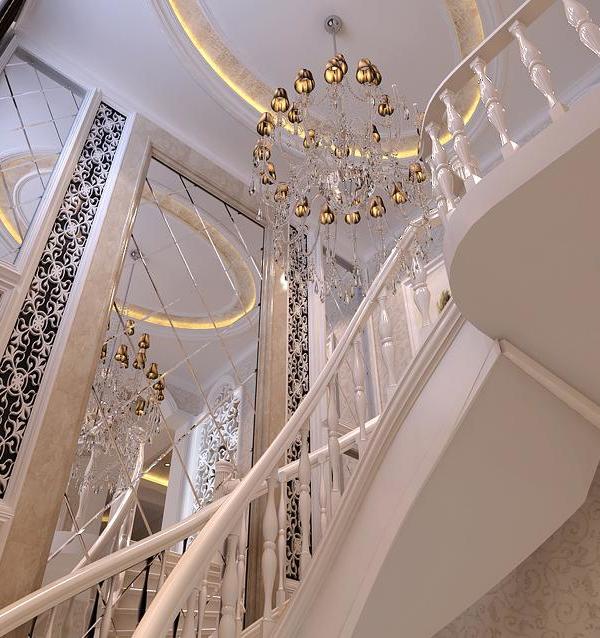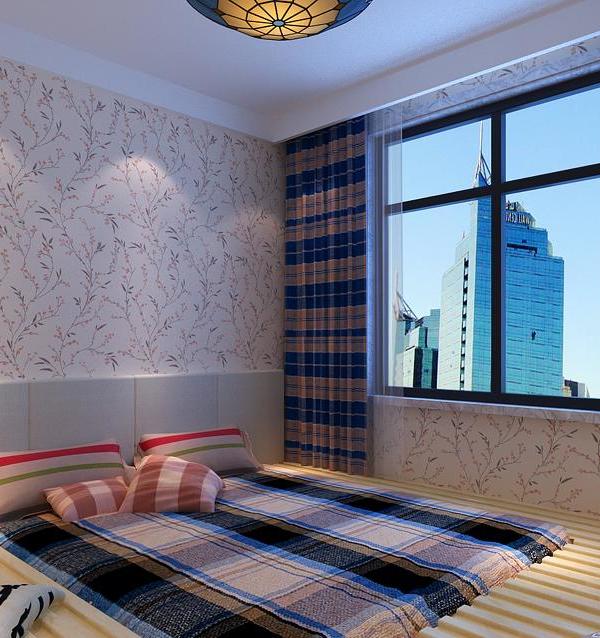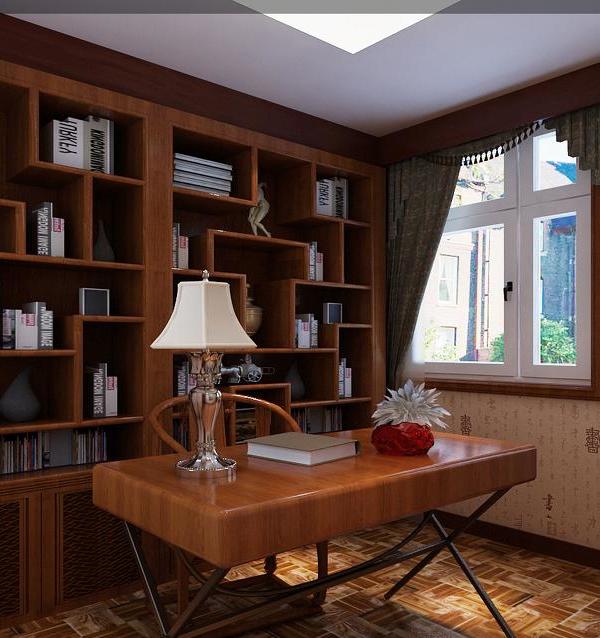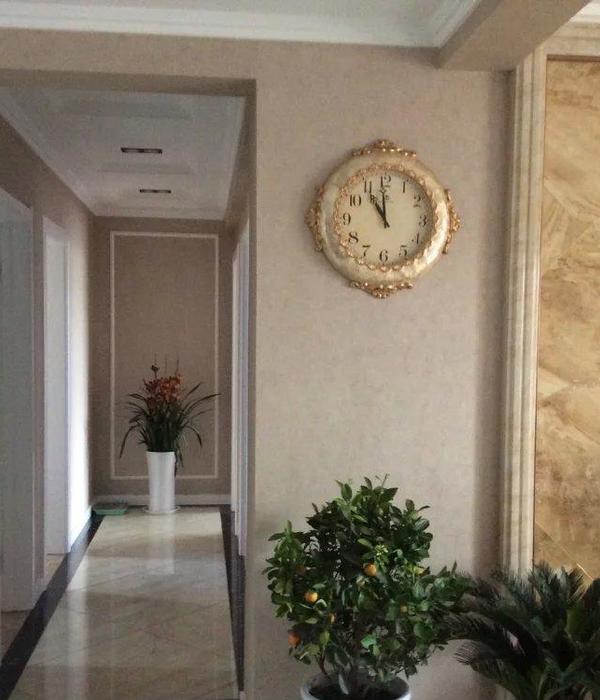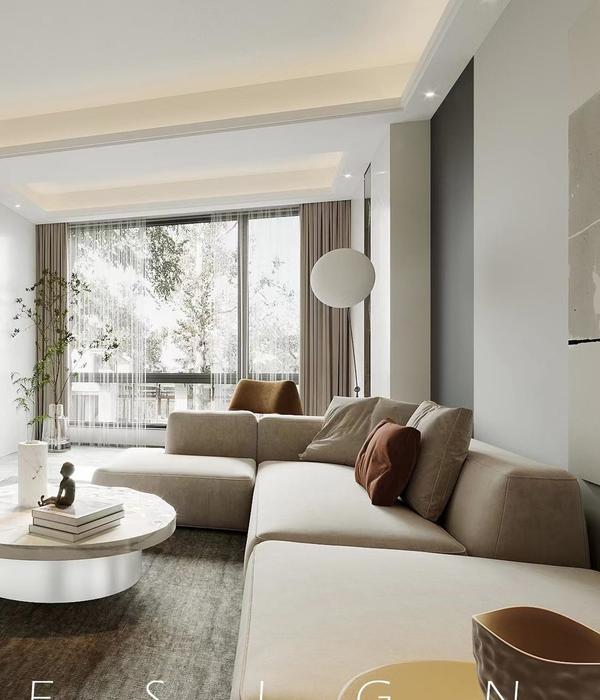The project, designed by JIGA architecture Studio, consists of the integral rehabilitation of a detached house located in a quiet street of isolated houses in the Ametlla del Vallès, a town in the province of Barcelona known for its summer homes.
The commission is made by a couple who intend to adapt the house to their lifestyle and at the same time commit to a climate strategy of renewable energy and low consumption. The initial premises consisted on maintaining the exterior structure of the house, making a single bedroom and having the garage / workshop not disconnected from the rest of the house.
The pre-existing distribution consisted of a series of independent rooms separated in most cases by load-bearing walls. The way of living that JIGA architecture studio proposes seeks diaphanous spaces widely related between them, so it alters the existing distribution and intervenes to the original structure.
The first operation is to remove ceilings and coatings, exposing the unidirectional floors, the wooden beams and the walls of solid work in better condition, to later open the space through porticos, always maintaining the structural logic.
The proposal of interior redistribution seeks a visual and circulation continuity between the different spaces on the two floors, defining different environments and at the same time blurring the boundaries between them. A large double space where the staircase is located allows this relationship of spaces also in vertical.
The ground floor is organized around a central piece, a bathroom, which helps to fit the main uses around it, while the first floor is conceived more diaphanous.
The stairs are one of the most outstanding elements of the project, consisting on a sandwich of 5mm steel sheets and a zigzag profile, anchored in the existing load walls and with a full width flight: 1, 10m.
Passive climatic strategies have been strengthened, as well as the incorporation of thermal insulation in facades and roofs, the replacement of carpentry with thermal bridge breakage, the placement of sun protection and cross ventilation. On the other hand, the energy consumption of the house is produced mainly from renewable energy for self-consumption. Geothermal energy is used for heating and sanitary hot water, solar energy to generate electricity, and the accumulation of rainwater for domestic use and for irrigation.
COLLABORATORS Arau Studio, infographics Núria Ayala, structure Mayte Villalba, architectural technician Davide Pellegrini, photography
{{item.text_origin}}

