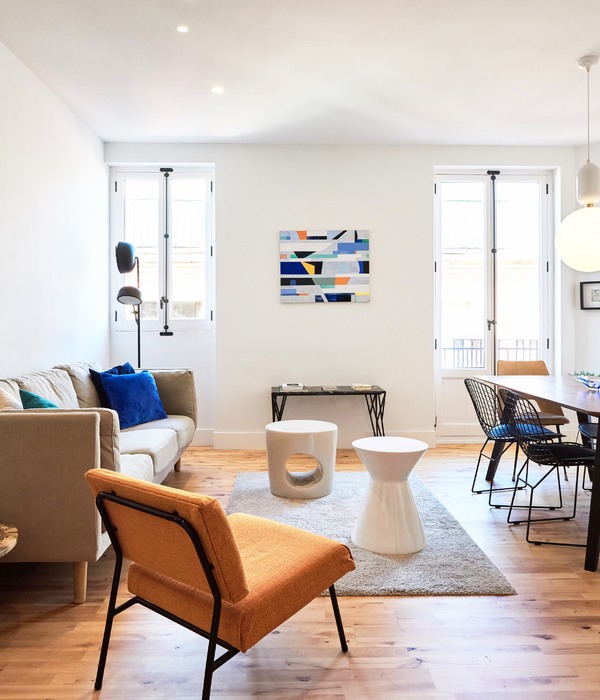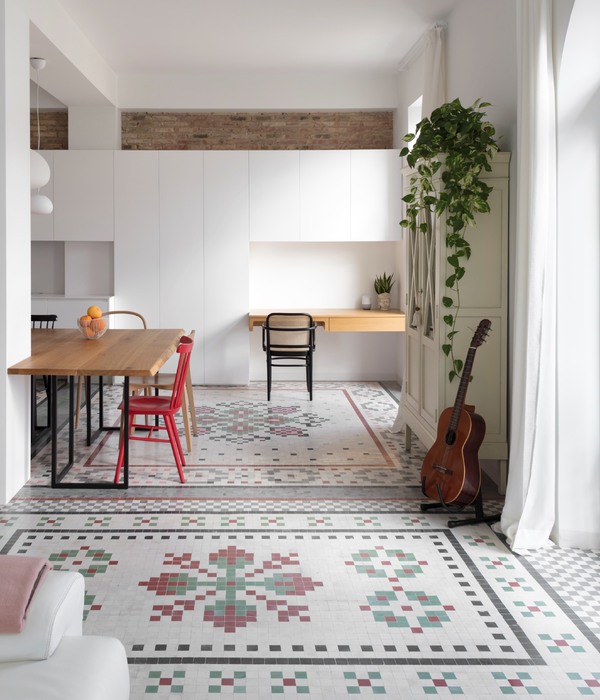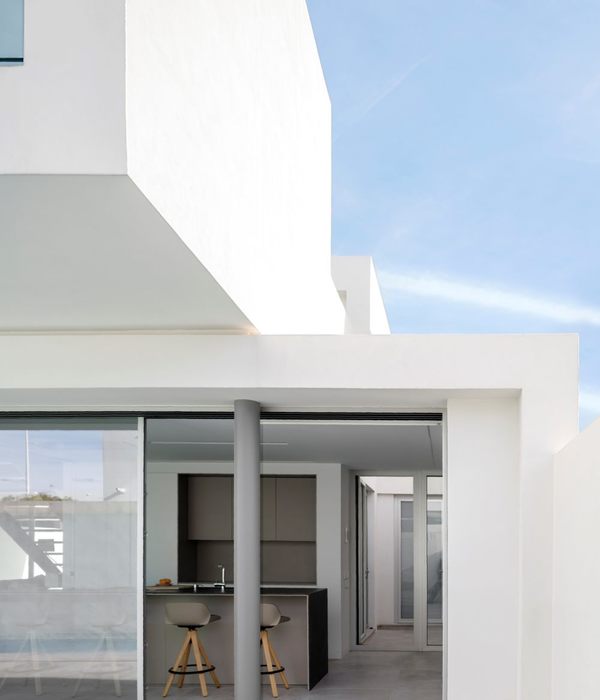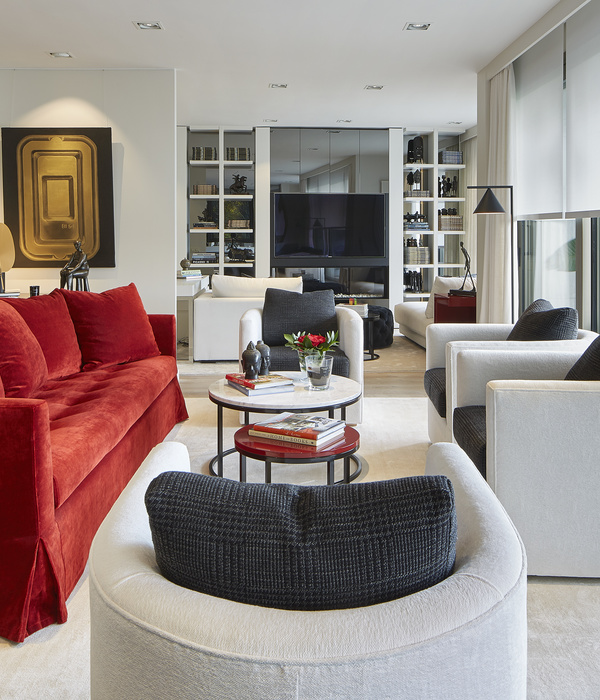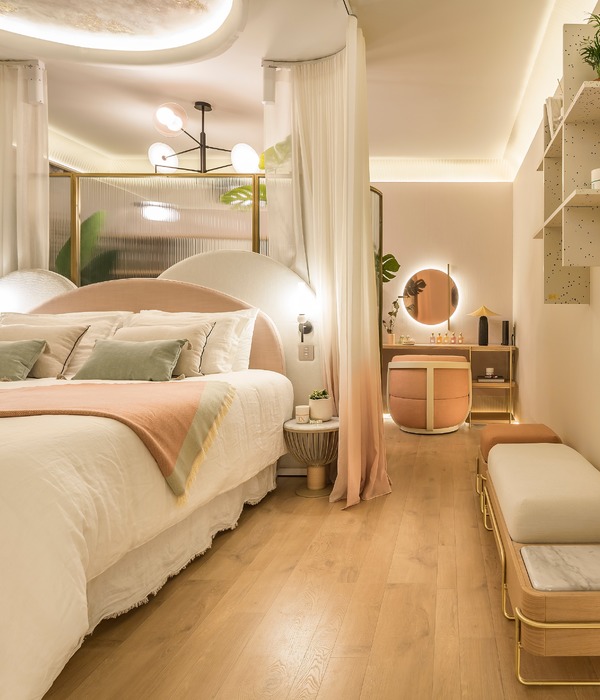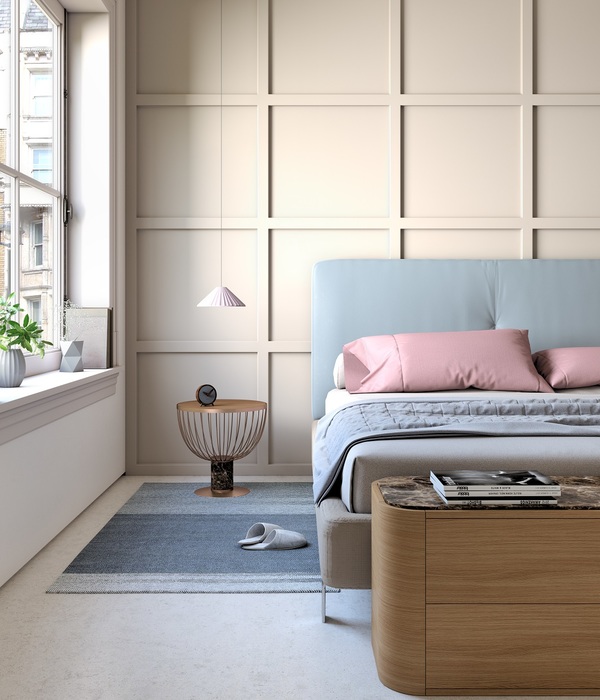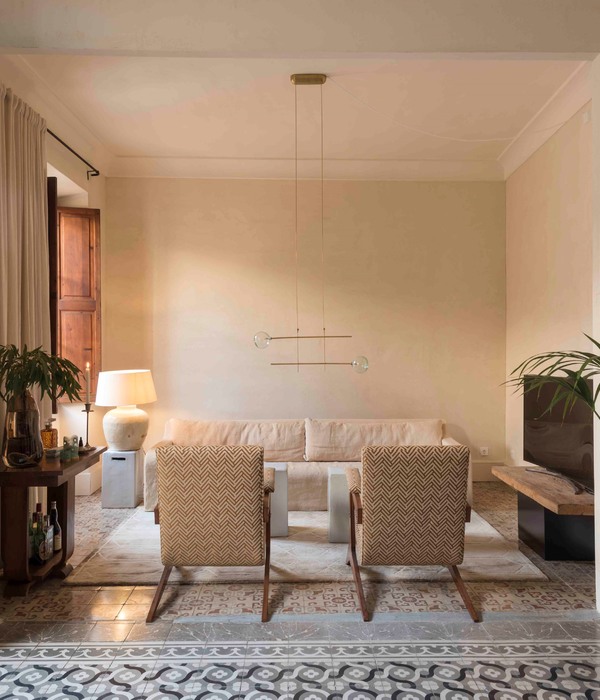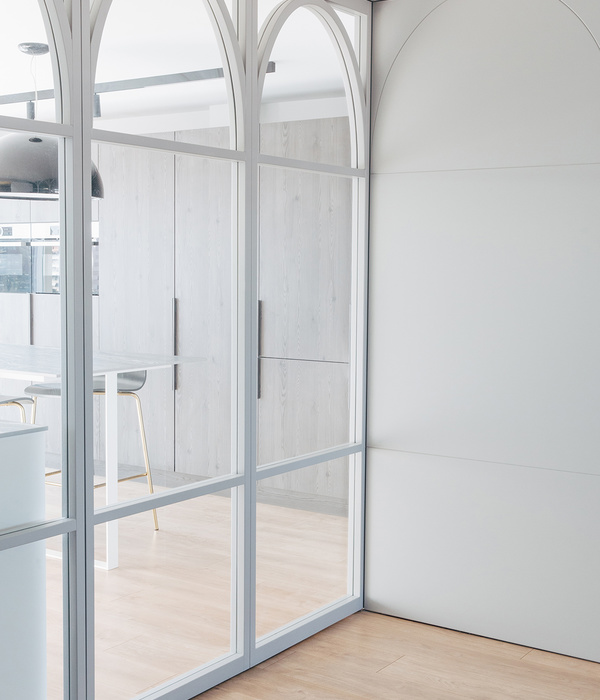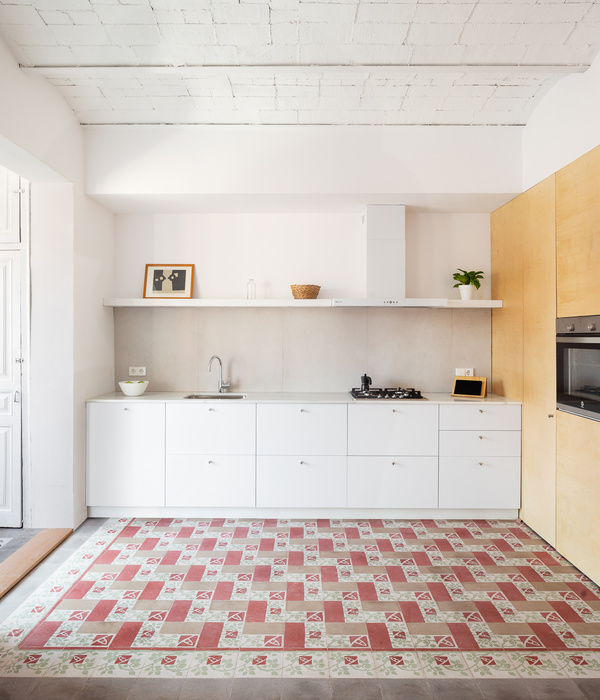Modern single story retreat located in Stara Planina, Bulgaria, designed by Rado Iliev.
Description by Rado Iliev
A 100 square meters single storey mountain retreat with living space, two bedrooms, two bathrooms, wardrobe and a storage room.
The house is located on the Northern slope of Bulgaria’s Stara Planina in forested area rich of mineral water springs where the ground is filled with large oval stones.
Forests round the area have very varied diversity with predominant large beeches and the landscape palette constantly changes throughout the year offering majestic views all round.
Client brief required simple method construction with basic finishes palette and fit out, on a very low budget.
Selected was a painted timber cladded structure on a concrete base slab. All timber material was sourced locally and the structure was erected on site by a two man team. Large non-openable triple glazed panes are fixed directly to the timber frame. Natural ventilation is provided via hatches into the walls.
Design approach aimed for a not compromised yet not pretentious simple building that would not interfere with the rich landscape.
Flattened driveway covered with crushed light colour stone leads to entry from North where it is facing a flat 20m façade with narrow glazed vertical slits. Large stones excavated during the construction works are placed in front of it.
Two sets of double doors to North and South create a wide passageway thru the house in the summer. Doors to South open onto a same level sun terrace raised above the sloping ground.
Interiors offer human scaled spaces with large framed views to the landscape. Dark dyed construction timber beams are exposed at the ceiling. Minimal lighting sources are fitted between them.
Simple fit out and furniture with predominating natural finishes give the spaces light, spacious, but also cosy and warm feel.
Photography by Vencislava Vasileva
{{item.text_origin}}

