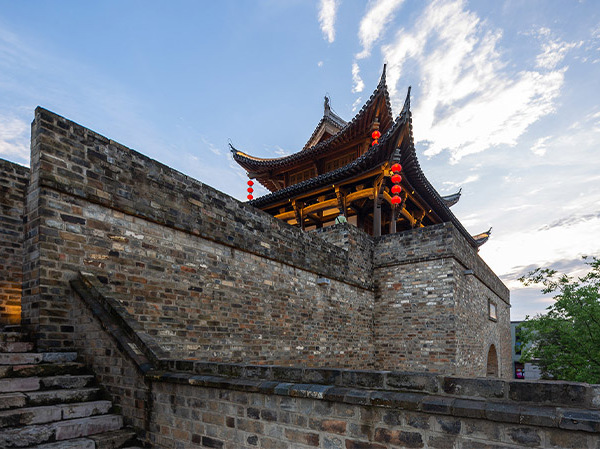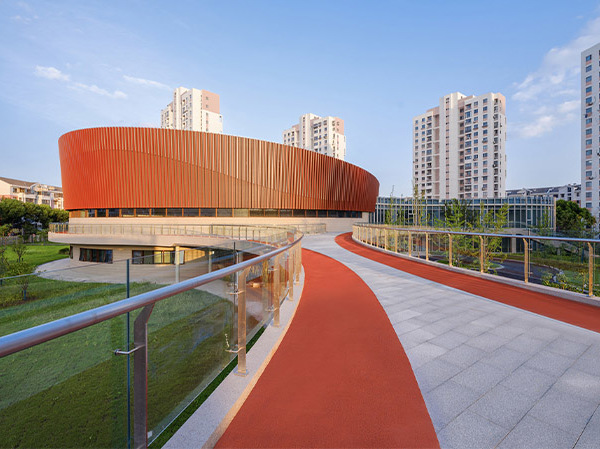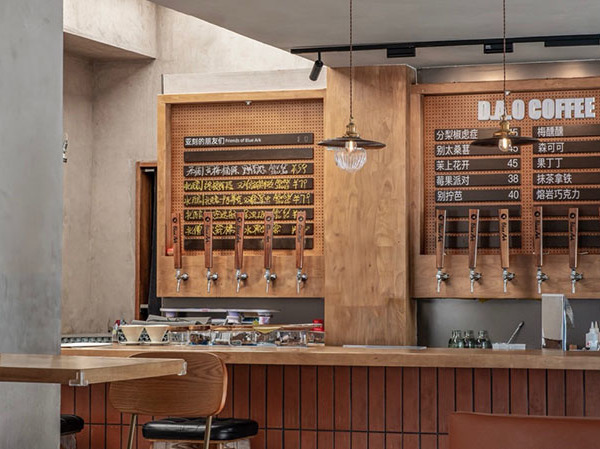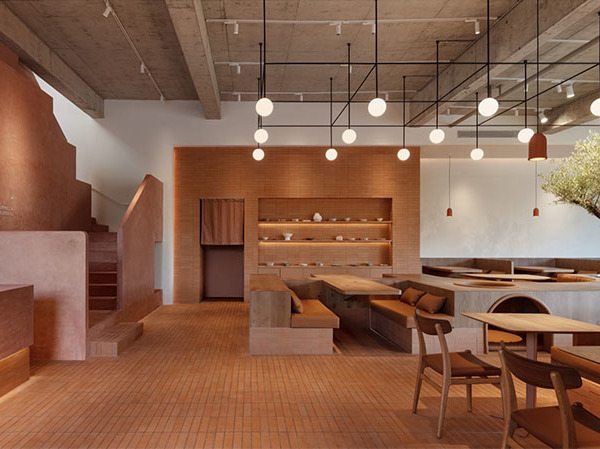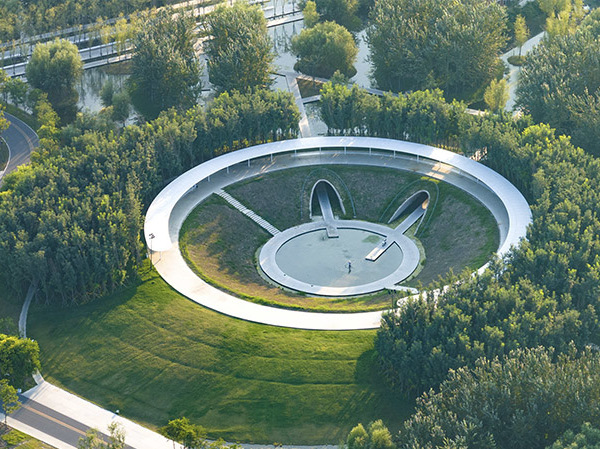承包商BMV顾问ZRI建筑顾问CastermansHVAC顾问Kadviesgroep环境顾问CNME更多规格少规格
Contractor BMV Consultant ZRi Construction consultant Castermans HVAC consultant K+ adviesgroep Environment consultant CNME More Specs Less Specs
East side playground. Image © Daan Dijkmeijer and UArchitects
东区游乐场。图像(Daan Dijkmeijer和UArchitect)
架构师提供的文本描述。这是一个独特的,可持续的和数字学校在荷兰。
Text description provided by the architects. This a unique sustainable and digital school in the Netherlands.
马斯特里赫特两个邻近地点的两所现有学校正在合并为该城新地点的一所新学校。选择这一特定地点是为了加强这两个街区薄弱的社会结构,并引入一个新的数字教育系统,以便更多地了解环境、自然和可持续性。
Two existing schools in two neighbouring locations in Maastricht are merging into a new school on a new location in that city. This particular location was chosen to strengthen the weak social structure of the two neighbourhoods and to introduce a new digital education system to learn also more about the environment, nature and sustainability.
Ground floor plan
甚至外面的操场也有不同的区域来帮助孩子们通过实验或建造和测试物体来发现自然和探索他们的世界。
Even the playground outside has different zones to help children (re)discover nature and explore their world by means of experiments or to build and test objects.
South side. Image © Daan Dijkmeijer and UArchitects
南边。图像(Daan Dijkmeijer和UArchitect)
数字化教学方式以无纸化(虚拟)为主,体现在建筑的体系结构中。它展示了一个砖块元素,在外观上有二进制代码(1和0)的随机信息,反映了这个数字化的教育系统和我们今天生活的虚拟现实。外观扮演着我们数字世界的使者的角色。不是以一种直接的,明显的方式,而是更间接的,通过不规则地放置砖块的模式。
The digital way of teaching is for the most part paperless (virtual), which is represented in the architecture of the building. It shows a brick element with random messages in binary code (1 and 0) on the façade, as a reflection of this digitalized education system and the virtual reality in which we live today. The façade acts as the messenger of our digital world. Not in a direct, obvious way but more indirect, by the irregular placing of the bricks in patterns.
Ground floor plan
East side playground. Image © Daan Dijkmeijer and UArchitects
东区游乐场。图像(Daan Dijkmeijer和UArchitect)
这是一所拥有幼儿园、小学、健身房和图书馆的学校。一所拥有不同类型用户的学校,它们紧密合作,将环境和数字教学结合起来,以达到一个新的教育水平。从虚拟现实到建筑本身,环境教学的概念可以在不同的层次上找到,使之成为绿色、现代的数字化学校。
This is a school that holds a kindergarten, a primary school, a gym and a library. A school with different types of users that work closely together to combine environmental and digital teaching to reach a new level of education. The concept of environmental teaching can be found on different levels, from virtual reality to the building itself, making it the green and modern digital school.
Ground floor open classes. Image © Daan Dijkmeijer and UArchitects
一楼公开课。图像(Daan Dijkmeijer和UArchitect)
学校和建筑都不是围绕着古典组织的教育系统设计的,而是围绕着自由流动和自由使用空间的概念而设计的。我们用一群鸟的概念来预测使用者(孩子)在建筑物中的移动,这就是我们设计学校各种空间的方法。学校的教育空间不仅限于教室,还可以在不同的开放空间中进行,目的不同。这一开放计划将鼓励空间之间的自由流动和使用;教育不会受到墙或门的限制。它甚至一直延伸到操场和一楼的露台。
Both the school and the building are not designed around a classically organized educational system but around the concept of free movement and free use of spaces. We used the concept of a flock of birds to predict the movement of the users (children) through the building, which is how we designed the various spaces in the school. The educational space in the school is not limited to the classrooms but can continue in different open spaces with a different purpose. This open plan will encourage the free flow between and use of the spaces; education will not be limited by walls or doors. It even continues outside to the playground and the terraces on the first floor.
mainstair ground floor . Image © Daan Dijkmeijer and UArchitects
主楼一楼。图像(Daan Dijkmeijer和UArchitect)
Architects UArchitects
Location Maastricht, The Netherlands
Architect in Charge Misak Terzibasiyan
Area 2100.0 m2
Project Year 2017
Photographs Daan Dijkmeijer and UArchitects
Category Schools
Manufacturers Loading...
{{item.text_origin}}


