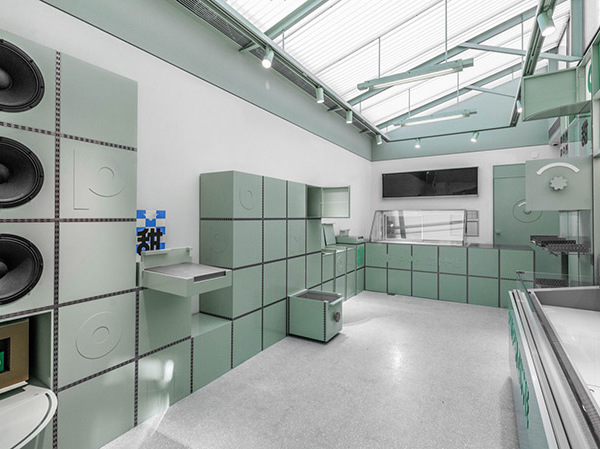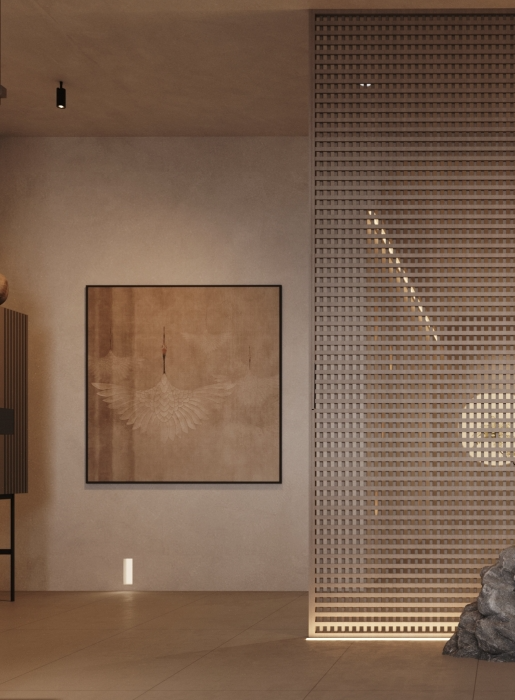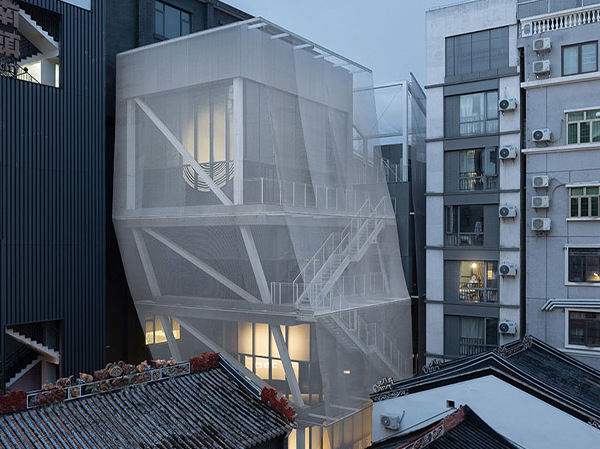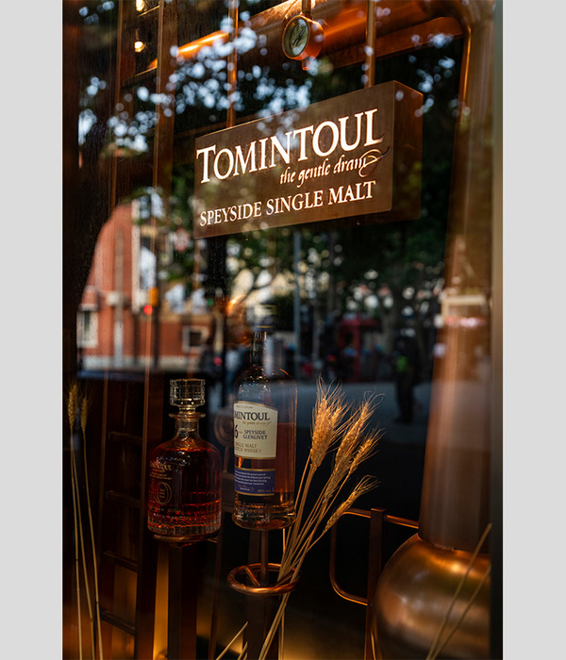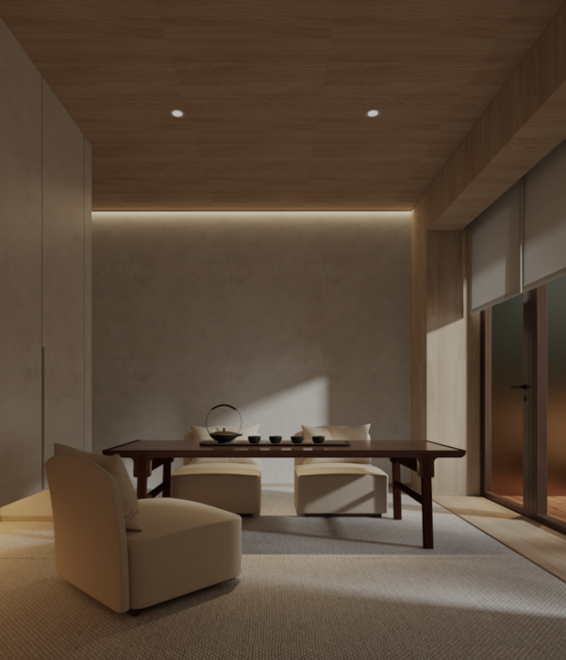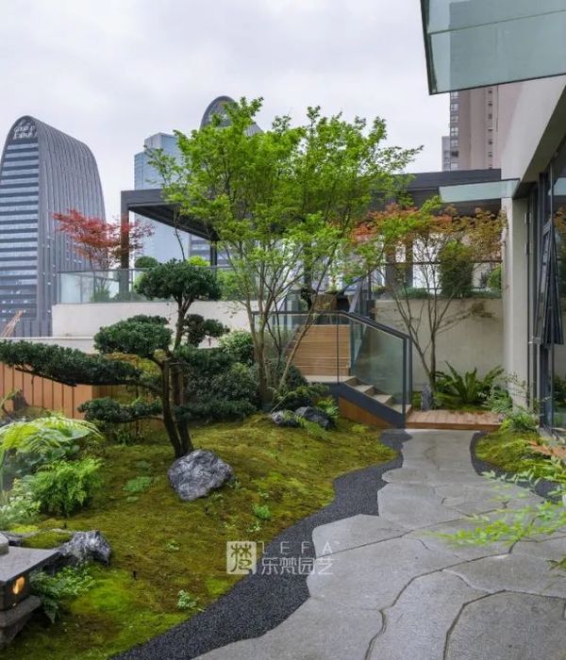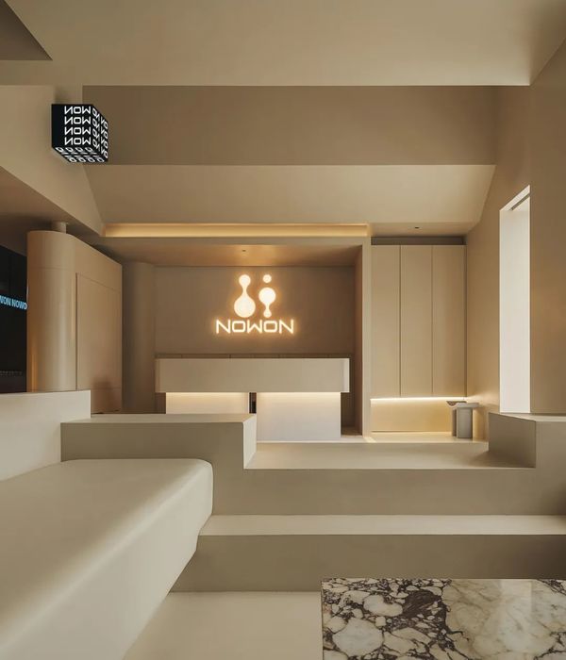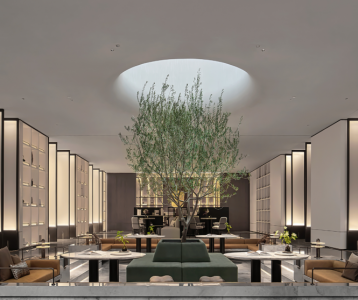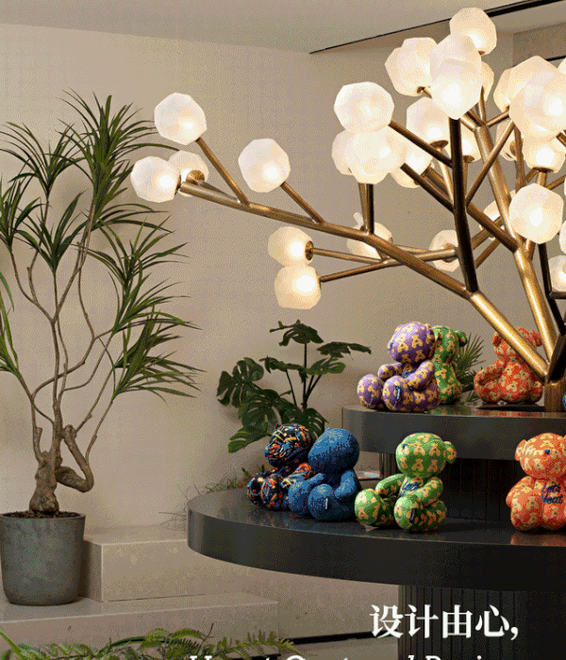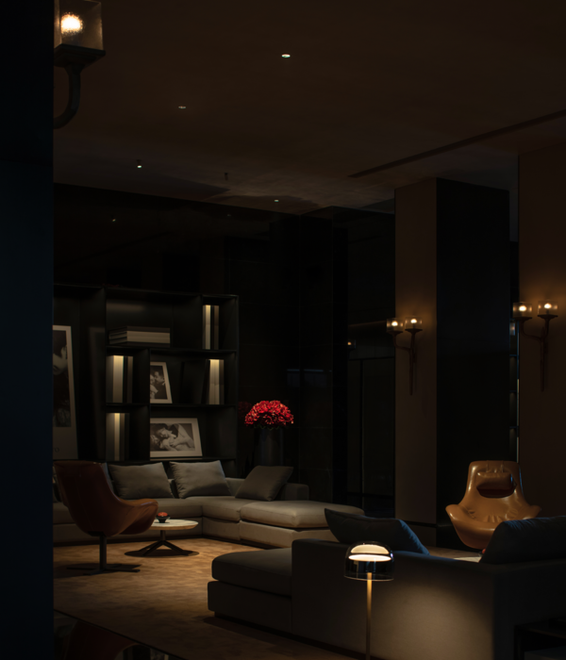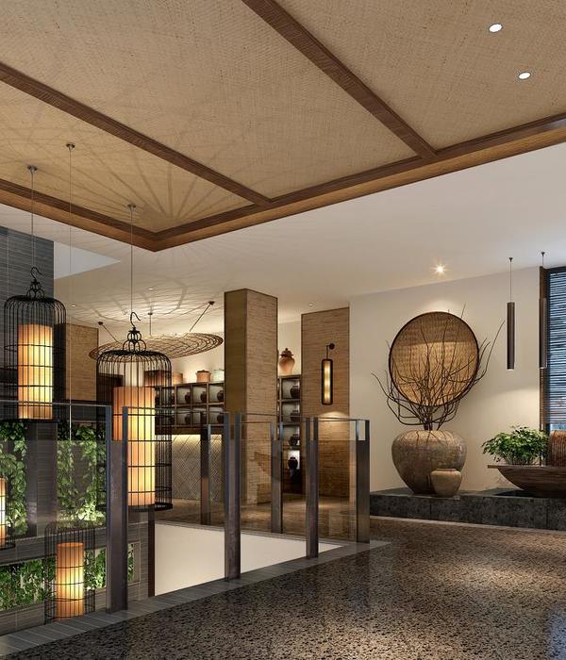打造与众不同的形象 Creating a distinctive identity
精心选择的材料,复杂精巧的体量,Pendry曼哈顿西区酒店拥有宜人的规模,同时也巧妙地凸显了该建筑作为该商业区内酒店的角色。曼哈顿西区(Manhattan West)是一个多用途商业开发项目,毗邻Moynihan火车大厅,占地8英亩。
Carefully chosen materials and a sophisticated massing endow Pendry Manhattan West with an intimate scale while also subtly distinguishing the building’s role as a hotel within Manhattan West, a mixed-use commercial development that spans eight acres adjacent to Moynihan Train Hall.
▼项目概览,project overview Dave Burk © SOM
低层娱乐设施的外墙立面,以及高层部分每层之间的窗间板均使用黑色条纹花岗岩,勾勒出建筑的轮廓,清晰地展现其引人注目的弧度。在主塔楼后面,两层高的扩建部分设有零售和餐饮空间,其上有屋顶露台。在露台的顶部,一组与主楼相呼应的弧形建筑采用轻质铝和玻璃包覆,内设屋顶酒吧。
The cladding on the lower amenity levels, as well as the spandrel panels between each of the upper floors, consist of black, striated granite that contour the building’s form and help articulate its dramatic curvatures. Behind the main tower, a two-story extension houses retail and restaurant spaces, culminating with a roof terrace. Atop the terrace, a set of curving pavilions sympathetic to the main building and clad in light aluminum and glass house a boutique rooftop bar.
▼主塔楼后面的餐饮与酒吧空间,restaurant and bar spaces behind the main tower Dave Burk © SOM
当代风格的飘窗 A contemporary take on the bay window
沿着塔楼向上,外凸的玻璃曲线展现了对飘窗的当代诠释,让164间客房均可欣赏城市全景风光。横贯外墙的石质束条将建筑南北两侧的客房包围起来。在飘窗之间,外立面不透明的内凹曲线将建筑的柱子隐藏起来,在房间之间形成了自然分隔,这种外立面的表达与建筑的内部结构得以对应。
Moving up the tower, the convex glass curves exhibit a modern take on the bay window, providing each of the 164 guest rooms with panoramic views of the city. Horizontal bands of stone across the facade frame the guest rooms on the northern and southern sides of the building. Between the bay windows, the facade’s opaque concave curves mask the building’s columns, signifying a natural division between rooms and tying the expression of the facade to the building’s underlying structure.
▼立面凹凸的曲线是对传统飘窗的当代诠释,the convex and concave glass curves reinterpret the bay window Dave Burk © SOM
具有可持续性效益的建筑立面 A facade with sustainability benefits
尽管幕墙立面的玻璃看起来是连续不断的弯曲,但精心的几何设计使得仅有22%的幕墙面板需要弯曲。为了进一步降低复杂性,并采用对环境影响较小的弯折工艺,弯折的面板仅仅使用了三种弯曲半径。该建筑的窗墙比为 37%,具有优良的隔热和节能效果。
The strategic geometric design of the facade enabled just 22 percent of the curtain wall panels to require bending—despite the appearance of continuously curving glass. To further reduce complexity and enable the use of a low-environmental-impact bending process, just three radii were utilized to generate the curves of the bent panels. With a 37 percent window-to-wall ratio, the building is well insulated and energy efficient.
▼立面细部,detail of facade Dave Burk © SOM
▼不透明的内凹曲线隐藏了建筑的柱子,opaque concave curves mask the building’s columns Dave Burk © SOM
为曼哈顿西区提供便利设施 Enhancing amenities at Manhattan West
大楼内设有一系列设计师便利设施和尺度适宜的社交空间。健身中心、可出租的会议室,以及一系列屋顶和户外露台充分利用了曼哈顿西区的标志性公共空间,为持续活跃的城市空间做出贡献。建筑的入口空间序列为精心调整的住宅般的尺度,无缝地将客人送往邻近的旗舰零售店、办公大堂和遍布曼哈顿西区的餐厅目的地。
The building houses a collection of designer amenities and intimately scaled gathering spaces. A fitness center, rentable meeting rooms, and a collection of rooftop and outdoor terraces leverage Manhattan West’s signature public space and contribute to a continuously active and animated urban realm. The building lands in a carefully calibrated sequence of domestic-scale entry spaces that seamlessly links guests to the adjacent flagship retail, office lobbies, and destination restaurants throughout Manhattan West.
▼客房内的城市风景,panoramic views of the city from the guest room © Pendry Manhattan West SOM
▼夜景,night view Dave Burk © SOM
▼标准平面,standard plan © SOM
Status: Construction Complete Completion Year: 2021 Design Finish Year: 2018 Size: Site Area 8,200 square feet Building Height: 272 feet Number of Stories: 21 Building Gross Area: 200,500 square feet
Awards 2022, Finalist: Upscale Hotel, Hospitality Design Magazine 2022, Honoree: Hotel, NYCxDESIGN 2022, Final for Excellence in Hotel Development, Urban Land Institute New York Chapter (ULI NY)
Collaborators: AvroKO L’Observatoire International Jaros Baum & Bolles Gachot James Corner Field Operations Cerami & Associates Front Inc. Entek Engineering, LLC Ducibella Venter & Santore Mueser Rutledge Consulting Engineers Van Deusen & Associates RWDI Consulting Engineers and Scientists William Vitacco Associates, Ltd Holland & Knight
{{item.text_origin}}

