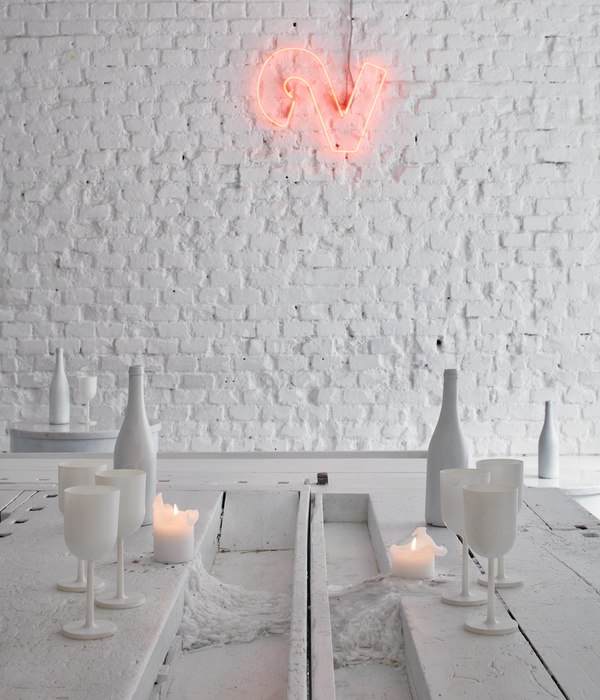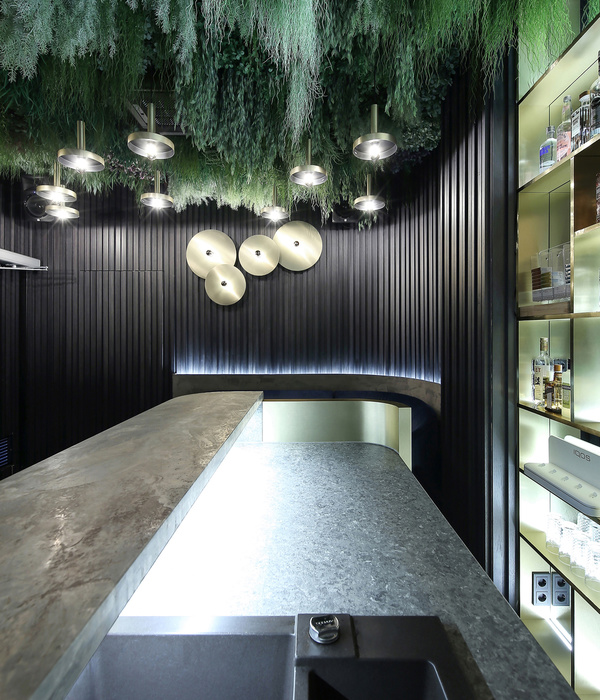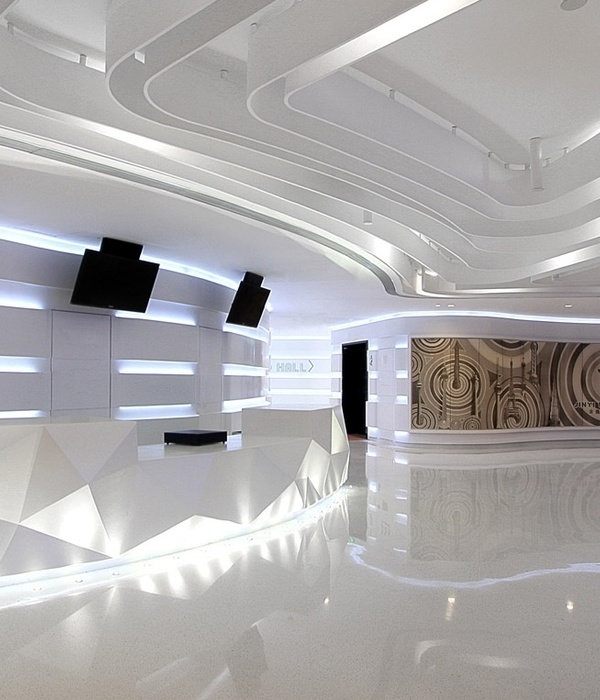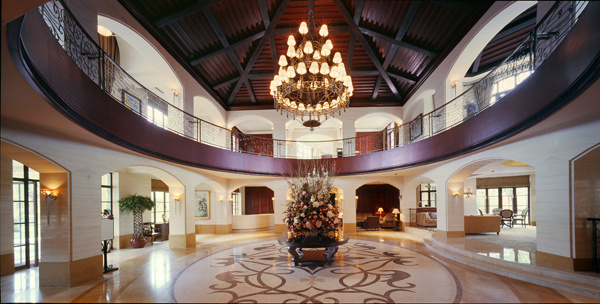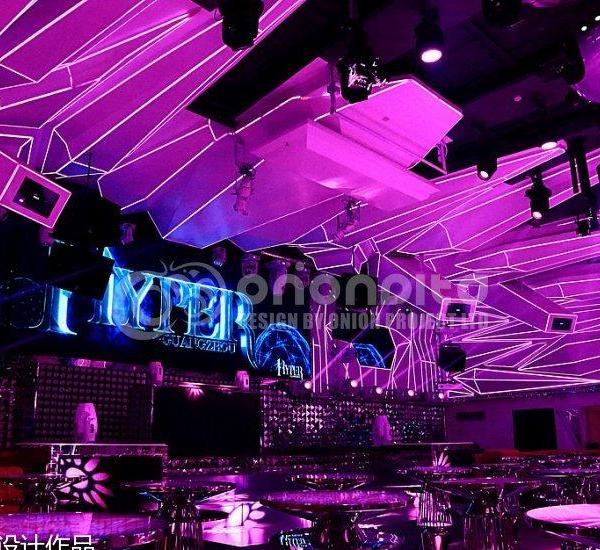本项目位于一处商业园区内,原建筑条件是废旧的配电楼,一个是细长通高五米左右的黑盒子,里面有两处夹层,一个是细长高三米左右的白盒子,怎样利用好通高空间和夹层,如何使用细长过道,建立两个空间的联系成为设计思考的重点。
This project is located in a business park, The original building conditions are composed of an old distribution building. During the on-site survey,it was found that both spaces have their own characteristics, one is a black box with a slender height of about five metres, and the other is a white box with a slender height of about three metres.The two boxes are arranged side by side, how to make good use of the through-height space and how to use the slender aisle to establish the connection between the two spaces became the focus of the design thinking.
▼从入口处望向二层空间, View of the Second-floor space from the entrance © UK Studio
原有空间是狭长较为封闭,采光不足,内外闭塞,且通高不一的状态,借此基础上我们转弊为利,决定将中间墙开窗破洞,还原一楼本应该有的酒吧空间体感,打造开放自由的互动空间,再将黑盒子建筑的5米通高优势,一半建立二楼私密空间和小区域散座,另一半让位给原本高度,在墙壁上打造投影设备,搭配灯光、音乐发挥空间特点,得以承载各类展示。
以空间合理划分的逻辑,拓宽了狭长的视野范围,设计希望改变各个空间的结构独立性,对稳定空间轮廓进行扰动,不同层次空间组合聚集形式将一楼与二楼串联,流动感的空间表达,让人群错位相遇,使人群不仅是熟悉间的互动,还能让陌生群体间产生新的链接。
时空交错穿插使用让客群有的一定重叠和互换,从而形成一条完整的游走动线,大大拓展了空间的包容性和可塑性,整个空间雕塑感更加强烈,在有限的空间场地里制造有趣的空间视觉与体验感。
▼总体轴测图,Indoor bar and seating area ©大观建筑
The original space was narrow, long and closed, with insufficient lighting, blocked inside and outside, and different height. On the basis of this, we turn the disadvantages to make a profit. and decided to open a window in the middle wall to restore the body feeling of the bar space on the first floor, creating an open and free interactive space.Then, we built half of the 5-meter double-height advantage of the black box building into a private space and small area on the second floor. The other half gave way to the original height, and created projection equipment on the wall, with lighting and music to play the space characteristics, and was able to carry all kinds of displays.
With the logic of reasonable space, it broaden the narrow and long field of vision, design hopes to change the structure independence of each space, disturb the stable space contour, and the combination of different levels of space combines the first floor and the second floor in series. Let the crowd misalignment, so that the crowd is not only a familiar interaction, but also allows new links between strange groups.
The use of space-time staggered interspersed so that there is a certain overlap and interchange of groups of customers, thus forming a complete travelling line, greatly expanding the inclusiveness and plasticity of the space, the whole space sculpture sense is more intense, in the limited space of the site to create an interesting spatial visual and experiential sense.
▼室内吧台和座位区现场,Indoor bar and seating area © UK Studio
整体空间使用自然的色调与材料,温暖木材家具和吧台的红砖调和了清冷的混凝土的坚硬质地。灯光、黑色灯条框架、绿植、木材与红砖,精致的黑色细节装饰都为内部增加了些许对比和优雅感。摒弃多余的视觉信息,简单地桌椅陈列摆布,克制却精细的设计手法,设计师仍保持了其愉悦的空间。从空间的结构到材质的呈现,都能将美食、文化、设计微妙融合,形成独有的空间体验。
The overall space uses natural tones and materials, with warm timber furniture and red bricks at the bar tempering the hard texture of the cool concrete. Lighting, black light bar frames, greenery, timber and red bricks, and delicate black detailing all add a touch of contrast and elegance to the interior. Abandoning superfluous visual information, the simple arrangement of tables and chairs, and the restrained yet delicate design approach, the designer still maintains its pleasant space. From the structure of the space to the presentation of materials, it is a subtle fusion of food, culture and design that creates a unique spatial experience.
▼吧台,Bar counter © UK Studio
一楼区域吧台设置在空间内侧,是酒吧的核心,座椅随意摆放,客人们随机落座,相互吸引而又相对独立,正是恰到好处的社交空间。
基于实用性和最大化利用空间,我们想在局促的空间内增加就座的面积,让人群的眼神有更多的互动,打破人群的陌生感,让流动感重构在此空间内,我们打通盒子间的隔阂,顾客通过“想见你”窗洞,视线穿过大小不一的窗洞见到想见的人,将抽象的空间概念转化为具象的实质表现,酒吧原本暧昧的氛围在窗洞中交织,隐晦的话语传递于一墙之间,窗洞诉说一段段地下迷城的窃窃私语。
顾客可以自由选择,如果希望被打扰就坐在有窗洞区域,不希望被打扰便避开窗洞即可。窗洞的设计改变了原本狭长的压抑氛围,打通了两个“盒子”坚不可摧的隔阂,增加了人与空间,人与人之间的互动性。以空间为工具,通过打破一墙之隔建立人与人间的信任,同时还能保证空间和通风通透。
▼两个盒子的一墙之隔打破,既保持原有结构,又增添了趣味性设计感,想见你窗洞设计概念, Indoor bar and seating area ©大观建筑
The bar counter on the first floor area is set on the inside of the space. It is the core of the bar. The seats are arbitrarily placed. The guests are randomly sitting, attracting each other and relatively independent. It is just the right social space.
Based on practicality and maximising the use of space, we want to increase the seating area in the confined space, so that the eyes of the crowd have more interaction, breaking the strangeness of the crowd, so that the sense of mobility is reconstructed in this space, In this space, we break through the barriers between the boxes, and customers can see the people they want to see through the window of different sizes through the window.The abstract spatial concept is transformed into a concrete and substantial performance, people pass through the “I want to see you” window, the line of sight passes through the different sizes of the window to see the person they want to see, the original ambiguous atmosphere of the bar is interwoven in the window, and the hidden words are transmitted in the wall, and the window tells a part of the underground maze of whispers.
You have free choose. If you want to be disturbed, sit in the area with the window hole. If you don’t want to be disturbed, just avoid the window hole. The design of the window hole changes the original narrow and depressing atmosphere, breaks through the impenetrable barrier between the two “boxes”, and increases the interaction between people and space, and between people. This is also the original intention of our design, so that space design will no longer be used as a monotonous large-scale display art, and use space as a tool to build trust between people by breaking down the wall.At the same time, it can ensure the space and ventilation.
▼窗洞隔断座位区现场,Seating area partitioned by window openings © UK Studio
二层客座区动线轨迹指向不同空间运营模式。我们将整个空间的动线重新进行了梳理。由于原始建筑的层高,我们决定改变盒子二层布局,打破一二层以天花板挤压的空间形态,重新组织的视线关系和动线,将一层通往二层的楼梯置于与吧台背后。从一楼到二楼,私密感逐级递增,保持了视觉上的分离。
设计希望空间有更多的视觉穿透视角,五米的挑高空间其四分之一,玻璃以内空间,在吧台上方成为了上帝视角般的舞台中心(散座区),身居高位的顾客可以清晰的看见下方穿梭的人群,见证一墙双方的关系建立。另一四分之一私密的场所无法被纷乱打扰,形成独立空间。
▼空间结构改造,Modification of the space structure ©大观建筑
▼空间,space © 大观建筑
The trajectory of the two -layer passenger area points to different space operation modes. We re -sorted the entire space of the space. Due to the height of the original building, we decided to change the second floor layout of the box, break the spatial form squeezed by the ceiling on the first and second layers, and re -organize the vision relationship and movement. behind. From the first floor to the second floor, the sense of privacy is increasing step by step, maintaining a visual separation.
The design hopes that the space has more visual penetration perspective, the five-metre high space of a quarter of its glass within the space, above the bar has become a God’s perspective like the centre of the stage (casual seating area), the customers who are in the high position can clearly see the crowd below the shuttle, witnessing a wall of both sides of the relationship between the two sides of the establishment. Another quarter of the private place can not be disturbed by the chaos, forming an independent space.
▼座位区看向吧台及二楼视角, View from the seating area looking towards the bar and the second floor © UK Studio
▼一层内部空间,interior space © UK Studio
▼二层空间内部,Second-floor space interior © UK Studio
包厢是一个独立的围合体,在保证客人隐私的情况下,私密空间整面窗向一侧开,让户外的和风吹入室内,自然呼吸,与庭院由内而外形成一条线,层层递进。
The box is an independent enclosure, in order to ensure the privacy of the guests, the private space is opened to one side, allowing the outdoor wind to blow into the interior, natural breathing, and the courtyard from the inside to the outside to form a line, layer by layer.
▼二层房间开窗,将客人的视野从室内引向户外郁郁葱葱的光景, The windows on the second floor of the room lead guests views from indoors to the lush outdoor scenery © UK Studio
建筑外立面采取大面积留白和留窗的设计手法,木质地门窗框跳脱白色外立面限制,划分内外空间界限,平衡内外交界处,由外向内可见内部温暖明亮的空间气息,内外部联动以更开放的姿态向街区平台及路过的人们传递友善的讯号,可以入内,驻足、用餐、小聚,参与社群生活氛围构建,室内区域向室外延伸,原先被一堵墙封闭起来的空间通过窗户的不同形式变得生机勃勃,模糊了室内与室外的界限,在平淡的往日里,启发人们重新探寻新鲜的生活理想。
The facade of the building adopts the design method of leaving a large area of white space and leaving Windows. The wooden floor door and window frame escape the restriction of the white facade, divide the boundary between the inside and the outside, balance the boundary between the inside and the outside, and see the warm and bright space atmosphere inside from the outside to the inside. The internal and external linkage conveys a friendly signal to the block platform and people passing by in a more open attitude. Participating in the construction of community living atmosphere, the indoor area extends to the outside, the space originally enclosed by a wall becomes vibrant through different forms of Windows, blurring the boundary between indoor and outdoor, inspiring people to re-explore the fresh ideal of life in the ordinary past.
▼Blue ark清坪乐酒吧&DAO咖啡,exterior scene © UK Studio
▼建筑外立面,building facade © UK Studio
▼温暖的色调和柔和的灯光营造夜幕下户外席地而坐的场地, Warm tones and soft lighting create an outdoor seating area at night © UK Studio
虽然能通过大面积窗户看见一楼内部室内景象,但通过树木的自然遮挡关系,细木框架全玻璃立面分隔,为室内提供了庇护,前后层级变得明晰起来,既将室外空间引入室内,室内空间也能欣赏外部,能够充分保证隐私,也展示出精心挑选的自然元素。
Although you can see the indoor scene inside the first floor through a large area of windows, through the natural obstruction relationship of trees, the full glass facade of the fine wood frame is separated, providing asylum in the room. The front and rear levels become clear. The indoor space can also be appreciated, which can fully guarantee privacy, and also show carefully selected natural elements.
▼夜晚灯光氛围,Lighting atmosphere at night © UK Studio
沿建筑外楼梯转上,抵达楼顶露台区域。利用建筑的顶部空间,随阶梯由私密转化为开放的活动空间,顾客在此相对舒展,到访的顾客可以就坐欣赏。
Go up the stairs outside the building and reach the rooftop terrace area. The top space of the building is used to transform the space from private to open activity space along the stairs, where customers can relatively stretch out and visitors can sit and enjoy.
▼由铁制楼梯通向楼顶露台, An iron staircase leads to the rooftop terrace © UK Studio
▼建筑后方看露台,Rear of the building © UK Studio
▼楼顶露台光景,Rooftop terrace view © UK Studio
在露台上可眺望不同的城市光景,露台提供了一种可供不同时令季节下多样的经营性活动空间之用。从露台往下的大面积户外餐饮酒吧场地,作为街道的功能补充,为街区提供共享交流的友好场所,以及聚集休闲公共平台;作为酒吧的外部延伸,创造酒吧的活力。
Different views of the city can be seen from the terrace, which provides a variety of business activities space for different seasons. A large area of outdoor dining and bar space from the terrace, as a functional supplement to the street, provides a friendly place for sharing and communication, as well as a public platform for gathering leisure; As an external extension of the bar, creating the vitality of the bar.
▼楼顶露台望向一层户外区域, View from the roof terrace to the outdoor area on the first floor © UK Studio
▼树枝遮挡庭院,Branches shading the courtyard © UK Studio
酒馆的气质,真实的材料,生活的碎片,整个空间设计完成对酒吧空间的社交基因和属性的落地。有关时空的延伸思考是贯穿设计里的主线,酒馆的建立是一种实现新社群相互连接的交际场所。我们希望空间与情绪得到共鸣,拉近人与人之间的关系。
With the atmosphere of a pub, real materials and fragments of life, the whole space design completes the social genes and attributes of a pub space. Thinking about the extension of time and space is the main thread running through the design.The establishment of a pub is a communication place that connects new communities. We hope that space and emotions can resonate and bring people closer to each other.
▼项目原址,Site ©大观建筑
▼项目平面图,Plan ©大观建筑
{{item.text_origin}}

