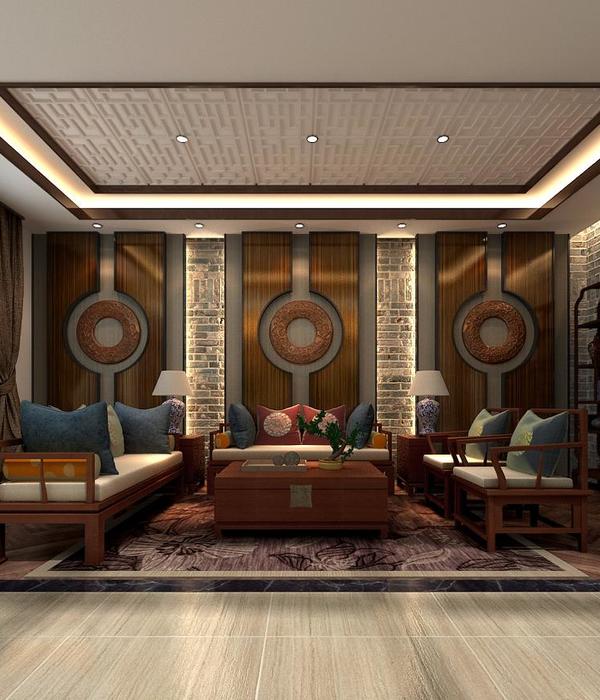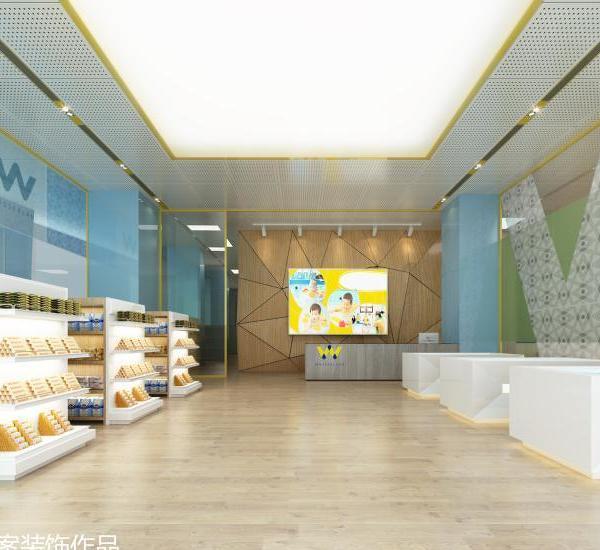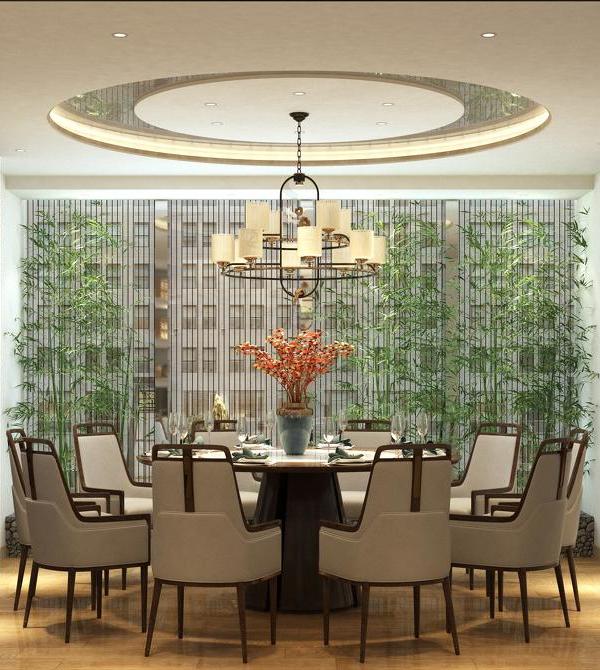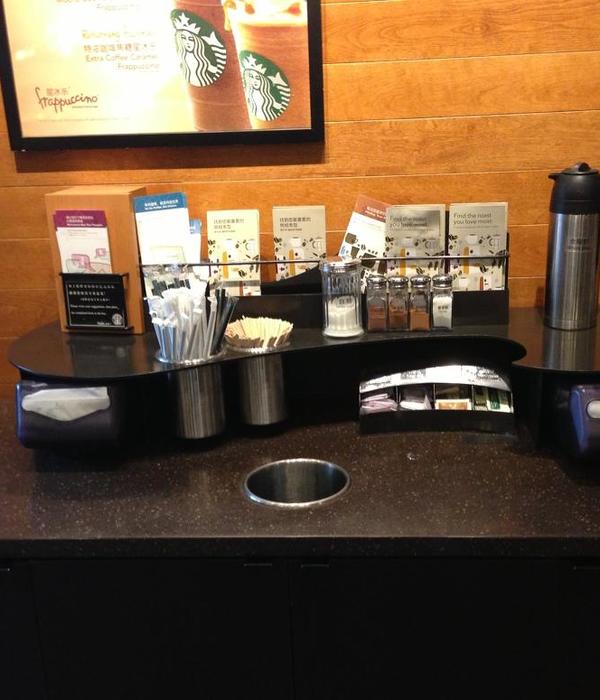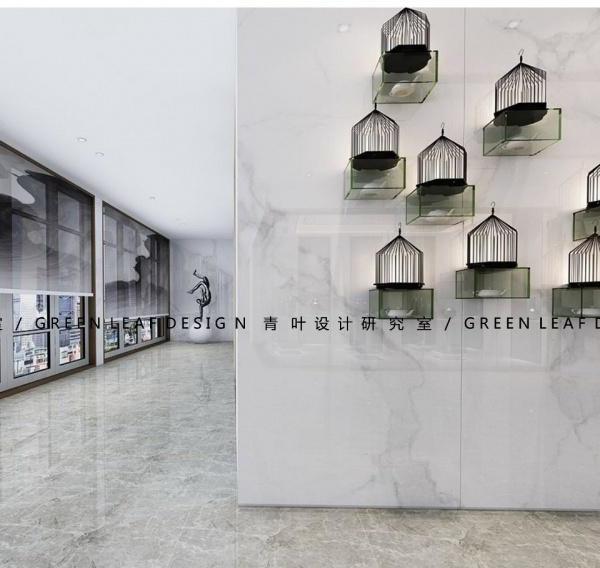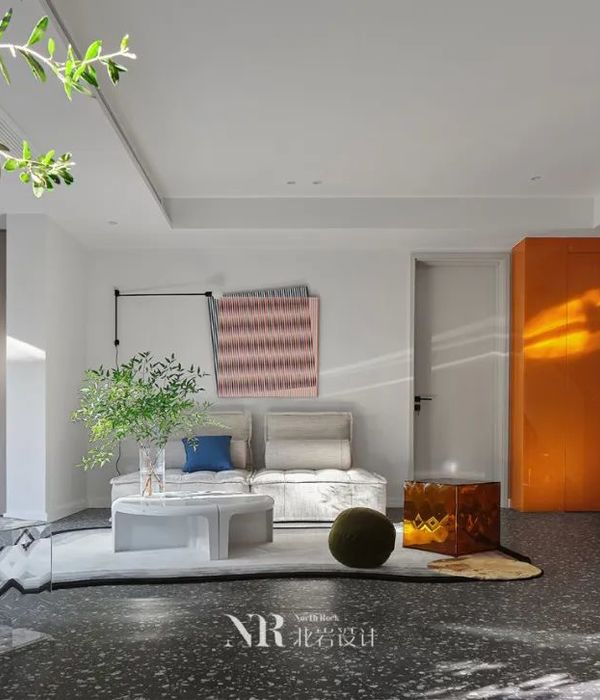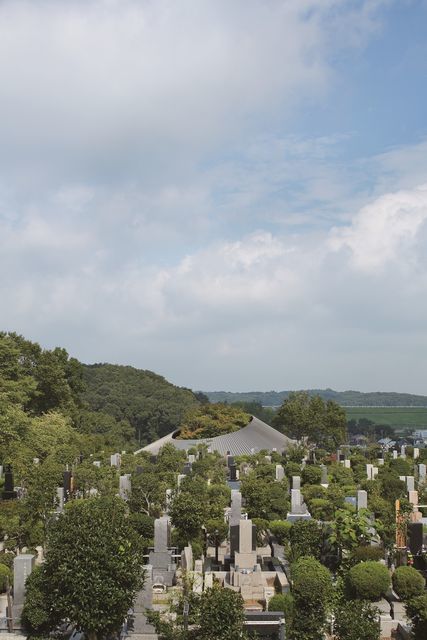Annnd新闻路店扩店升级,搬迁至离原址200m的街心花园附近,面积从20平米变成110平米。从第一家新洲升级店开始,如室一路伴随Annnd的成长,这次同样配合产品线的更新对空间风格同步进行了重新的思考和定义。
Annnd Xinwen Road Store has expanded and upgraded, relocating to the vicinity of Street Heart Garden, 200 meters from its original location. The store area has expanded from 20 square meters to 110 square meters. Starting with the first upgraded Annnd store in Xinzhou, Ruhaus has been closely intertwined with Annnd’s growth. Once again, in alignment with the updated product line, we have rethought and redefined the spatial style.
▼店铺门头,Storefront view © 夏同
经历了疫情三年的挣扎与坚持,扎根于社区的ANNND试图做出一些改变,或者说是更坚定地回到初心,以“温暖的守护”回应这个世界的不确定性——给社区提供“一个欢乐相聚的角落“。
▼视线与功能,sight and function © CIVO-LAB
After three years of struggling and persevering through the pandemic, ANNND, firmly rooted in the community, is attempting to make a change. It is, in a way, returning to its original purpose with a greater determination to respond to the world’s uncertainty with “warm guardianship” — providing the community with “a joyful gathering place.”
▼室内主要空间概览,Overall view of main interior space © 夏同
谦逊 Humility
以谦逊的心去感知和回应场所,找到场所的灵(the loci of the site)。不追求过度设计和自我表达,而是通过设计在可控的成本内尽量去使用真实的材料,一石一木,带给顾客可触摸的温润感受,如同我们孩儿时推开祖母家的那扇木门上的把手。
Approaching and responding to spaces with humility, seeking the loci of the site. Instead of pursuing excessive design and self-expression, we aim to use authentic materials within manageable costs, emphasizing the tangible warmth of every stone and piece of wood. It’s like the doorknob on our grandmother’s wooden door from our childhood, offering customers a touchable sense of nostalgia.
▼外摆区,Swing area © 夏同
重檐 Multi-Eave
作为“INSIGHT-观”系列3.0,外立面的设计如室依然是充分思考了内外框景和相互观看的方式,在尊重原始建筑结构的基础上,充分利用层高打造出与众不同的重檐。
将原始的单层厚檐拆分成双层檐,上层横向高窗引入漫反射光和绿意,消解原有室内深空间的封闭感,同时将顾客的目光引向高处及远处。下层檐既是对盛夏深圳过剩阳光的过滤与控制,将视线高度控制在刚好看到外部绿植处,同时也是对上部玻璃结构的承托。
▼厚重单檐变为通透双檐,Heavy single eaves become transparent double eaves © CIVO-LAB
The design of the façade carefully considers the interplay between the interior and exterior settings and the ways in which they are observed. While respecting the original architectural structure, it maximizes the ceiling height to create a distinctive multi-tiered eave.
The original single-layer thick eave has been divided into a double-layer eave, with upper-level horizontal high windows introducing diffused light and greenery, in order to dissolves the sense of enclosure in the existing deep interior spaces while directing customers’ gaze upwards and towards the distance. The lower eave serves a dual purpose: it filters and controls the excess sunlight typical of the hot summers in Shenzhen, keeping sight lines just at the level of external greenery. Additionally, it acts as a support for the upper glass structure.
▼入口,Entrance © 夏同
客厅 Dinning Area
就餐区设置了不同高低的桌椅组合,适度的拥挤反而带来久违的亲切感与松弛感,营造出如在朋友家客厅聚会的轻松氛围。面对吧台是相对低矮的无靠背沙发,促进咖啡师与客户无碍的交流,同时也加速客户与客户之间的破冰,也是对老人家和小朋友的友好设计。
In the dining area, tables and chairs of varying heights have been arranged. A moderate level of crowding actually brings about a long-lost sense of warmth and relaxation, creating a relaxed atmosphere akin to gathering in a friend’s living room. Facing the bar is a relatively low-backed sofa, facilitating unobstructed communication between the barista and customers. It also encourages ice-breaking among customers and is designed to be friendly to both elderly individuals and children.
▼餐区,Dining area © 夏同
再进去则是Annnd传统标配的长桌,与定制吊灯一起打破了空间的横向构图,形成空间上的一个小高潮。空间的尽端是更私密的卡座区,立柱旁的绿植及墙面上的一抹温暖,让这个区域更拥有吃简餐的惬意及慵懒。
▼方形通风口变为圆形景窗,Square vents turned into round view windows © CIVO-LAB
Further inside, settled a long dinning table, which, combined with the handcrafted pendant lights, breaks the spatial composition horizontally, creating a small climax within the space. At the far end of the space, there is a more private booth area. The greenery beside the pillars and the warm touch on the walls create a cozy and relaxed atmosphere, making this area perfect for enjoying a simple meal in comfort and leisure.
▼Annnd传统标配的长桌,Long dinning table © 夏同
▼尽端更加私密的卡座,The more private booth area at the end © 夏同
将空间原有的金属卷帘门位置换成横向长窗,控制造价的同时也再一次对视线进行了遮蔽控制和横向延展,并在此设置了对外的长桌,对着窗外的景色发呆或埋头自习都是不错的选择。
The original metal rolling door in the space has been replaced with horizontal elongated windows. This change not only helps control costs but also provides a new way to manage sightlines by shielding and extending them horizontally. In this area, a long table has been placed, offering a great option for either daydreaming while gazing outside or for focused study and work.
▼窗边座位近景,Window seat close up © 夏同
手作 Handcraft
看似简单低调的空间依然充满设计师埋下的小惊喜,如室这次有幸遇到很好的施工方,对不曾接触的特殊设计均愿意配合设计师进行不厌其烦的调整及现场再创造。我们利用触手可及的基础材料,以不矫饰的构建方式完成了富有物性的手工灯具与壁挂陈列系统。
The seemingly simple and understated space is still full filled with surprises hidden by the designer. This time, we were fortunate to work with a very cooperative construction team, willing to make meticulous adjustments and on-site innovations for the unique designs that they hadn’t encountered before. We utilized available basic materials on site and employed an unpretentious construction method to create handmade lighting fixtures and wall-mounted display systems that are rich in materiality.
▼展陈,Wall-mounted display systems © 夏同
▼灯具,Lightings © 夏同
▼墙面挂饰,Wall hangings © 夏同
▼绿植,Greenery © 夏同
如室在深圳第一次拥有了接近日本的匠作体系的体验,这也是设计师与施工方原本应有的良性合作关系。手工制作带来的独特体验及其后把玩的乐趣,如室希望都这些具体的行为和物件,能慢慢成为抵抗虚无的良药。
For the first time in Shenzhen, we have experienced a craftsmanship system similar to that of Japan, which reflects the positive and cooperative relationship that should naturally exist between designers and the construction team. The unique experience and the subsequent joy of handmade creations, we hope that all these specific actions and objects can gradually become a remedy against emptiness.
▼家具,Handmade furniture © 夏同
延续记忆 Preserve Memories
我们将老店的部分道具和设备移到了升级店,既是对环保的回应,也是记忆的延续。历经种种,“我们依旧站立在这里,就像我们一直都在,成为社区的微光。”
We moved some of the props and equipment from the old store to the upgraded one, not only as a response to environmental concerns but also as a way to preserve memories. After go through several tough experiences, “We still stand here, just like we always have, becoming a small beacon in the community.”
▼卡座区细节,Booth area details © 夏同
▼家具细节,Furniture details © 夏同
▼品牌视觉,brand vision © 夏同
如室的“insight-观”系列源自心经的“观”。 一者“内观”,关注自我审视和对东方美学的持续学习。 一者“行观”,用我们对传统文化和生活方式的提炼去尝试唤起人们对美好生活的记忆和向往。
▼平面图,floor plan © CIVO-LAB
▼立面图,elevation © CIVO-LAB
▼剖面图,section © CIVO-LAB
{{item.text_origin}}


