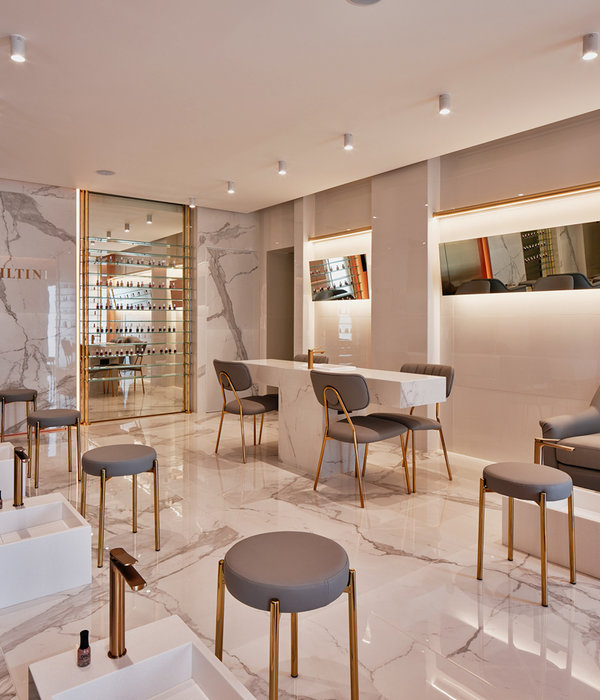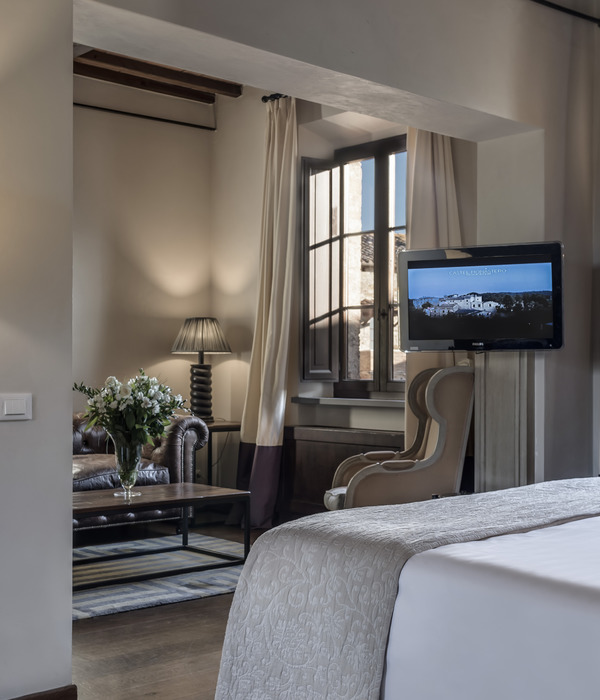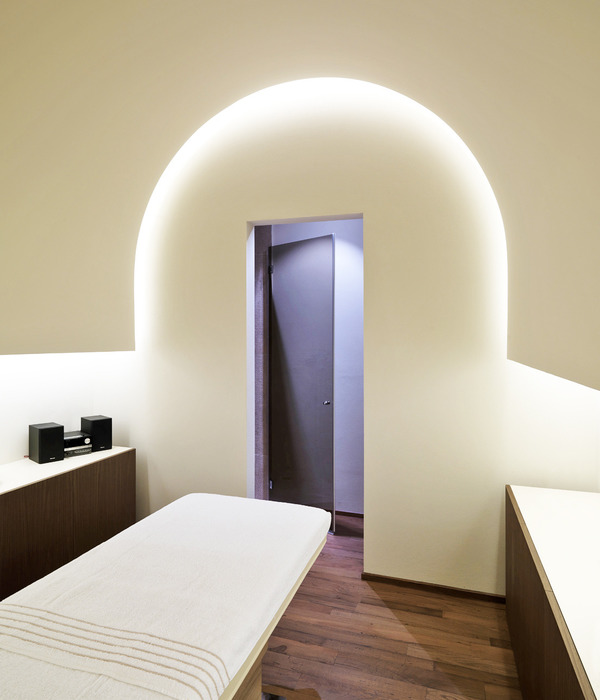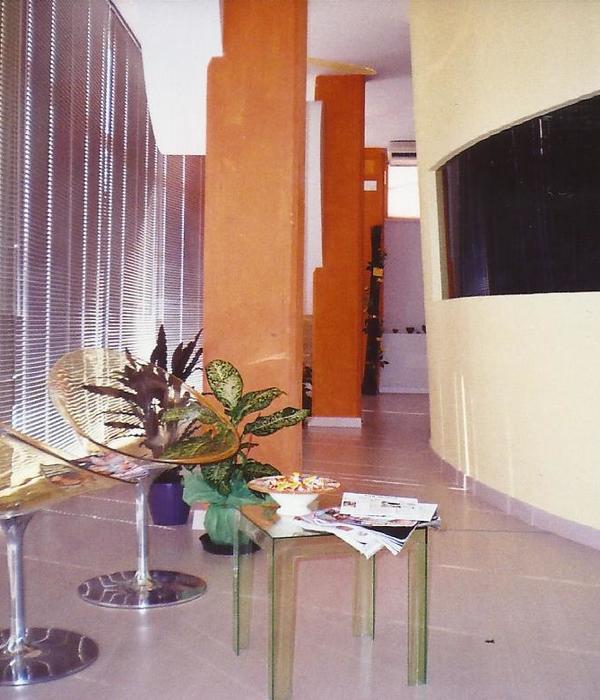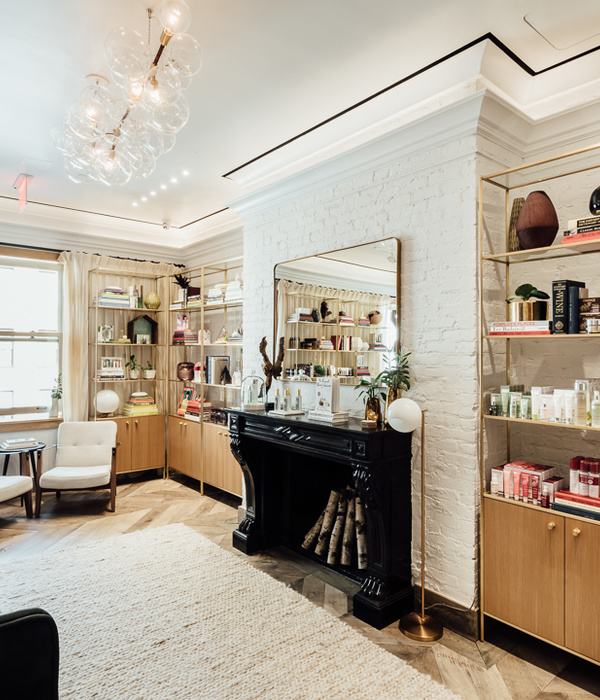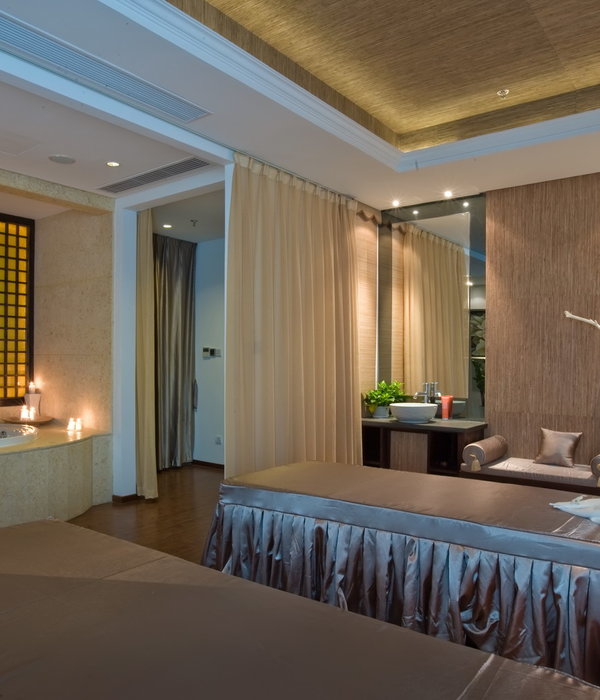papa(爬爬)是一个治愈系的母婴品牌,专注于原创设计,致力于为儿童打造全方位的美好世界。papa+作为其旗下第一家餐厅,采用全新的思路做品牌。虽是童装出身,却不刻意定义亲子,而是取名“创意料理餐厅”,关键词在于“食、饮、趣”。
“papa” is a healing maternal and child brand that focuses on original design and is committed to creating an all-round better world for children. papa+, as the first restaurant under its master brand, takes a new approach to the brand. Although it was born in children’s clothing, it did not deliberately define parent-child, but named “creative cuisine restaurant”, the key word is “food, drink, fun”.
▼外观概览,appearance overview © 黑水
带来美好情绪价值的砖红色 Brick red with good emotional value
从“+”中衍生,我们选择了质朴低调的砖红色作为餐厅主色调,低饱和度的色彩带给人温柔美好的情绪价值,体会到家的温馨与松弛。从地面到吧台到墙面,分别采用砖红色调的陶土砖和水磨石,搭配同色系的吊灯,佐以局部白色与水泥裸色的墙与顶,深浅交叠,区别开空间的层次,让整体更加温暖。
Derived from “+”, we chose simple and low-key brick red as the main color of the restaurant. The low-saturation color brings gentle and beautiful emotional value to people, and feels the warmth and relaxation of home. From the floor to the bar to the wall, the terracotta brick and terrazzo in red color are used respectively, with the same color chandelier, and the partial white and cement nude wall and top are overlapping, distinguishing the level of the space and making the whole warmer.
▼质朴低调的砖红色作为餐厅主色调, simple and low-key brick red as the main color of the restaurant © 黑水
▼红砖墙面,red brick wall © 黑水
孩子们的树洞 The children’s tree hole
一层核心就餐区里设置了一组趣味岛台,将台面与侧面镂出圆孔,里面铺上软包与靠垫,孩子们可以自由地钻进钻出,神秘而安全。用餐之余,他们的精力与好奇心终于有了去处,可以在自己的秘密基地里随意玩耍发挥。同行的大人也可以松口气,悠哉悠哉地享用美食与聚会。
A group of fun islands are set up in the core dining area on the first floor. Round holes are carved out on the countertops and sides, and soft pillows and cushions are laid inside. Children can freely drill in and out, mysterious and safe. After eating, their energy and curiosity finally have a place to play in their own secret base. The adults can also relax and enjoy the food and party at their leisure.
▼空间概览,space overview © 黑水
▼趣味岛台,fun islands © 黑水
同时,我们选择了温暖的木质用以进一步柔化店铺,木质的餐桌、木质的家具,每一处孩子可能接触的地方都采用了圆形倒角,尽可能确保安全。我们用温柔对待孩子,孩子也终将用温柔对待这个世界。
At the same time, we chose warm wood to further soften the shop, wooden tables, wooden furniture, we use all rounded chamfer whereever children may touch, as far as possible to ensure safety. We treat the children with tenderness, and the children will eventually treat the world with tenderness.
▼玩耍的孩子,kids playing © papa+
与户外零距离的超大玻璃折窗 Oversized folding glass window with zero distance from the outdoors
一层沿窗侧双面的对坐卡座,在确保舒适的腰靠高度下放低了靠背的高度,同时选用左右全玻璃折叠窗,可以一扇扇推开并叠加至边界,对客人无阻碍地完全打开,将室内外融为一体。天气晴朗的日子,凉风习习的夜晚,客人们都爱选择靠窗的餐位,与自然零距离接触,papa+更是一个无边界自由餐厅。
▼超大玻璃折窗,oversized folding window
▼沿窗的座位区,seatings along the window © 黑水
楼梯也有小精彩 Stairs also have a little fun
通往二层的楼梯做了造型交叠的趣味性设计,斜切与锯齿的造型,配合现磨砖红色水磨石材质,远看却像是肌理艺术涂料造就的城堡,吸引人们前往探索。楼梯下安排了餐厅的储藏间,既增加了空间的趣味性,也大大提高了店铺的利用率。
The staircase leading to the second floor is an interesting design with overlapping shapes, diagonal cut and serrated shapes, cooperated with fresh ground red terrazzo. From a distance, it looks like a castle created by texture art paint, attracting people to explore. The storage room of the restaurant is arranged under the stairs, which not only increases the interest of the space, but also greatly improves the utilization rate of the store.
▼交叠的楼梯造型,overlapping shapes of the staircase © 黑水
▼现磨砖红色水磨石材质, fresh ground red terrazzo © 黑水
可以“爬”的二楼 You can “climb” the second floor
二楼的功能规划是阅读与就餐,设计中利用了一至二楼楼梯上方的层高优势做出一个“爬”的空间,最高的区域确保孩子们能正常站立通行。同时整体结构布满了书柜,偶有镂空造型,与楼下的”树洞“相呼应,让孩子们或是爬行穿梭,或是好奇躲猫猫,趣味十足。书柜上精选了许多孩子们喜爱的绘本,或躺或趴,或自由阅读,或亲子共享,孩子们总能在这里找到自己喜欢的方式,沉浸在美好的纸上世界。
The second floor is planned for reading and dining. The design takes advantage of the height above the stairs from the first to the second floor to create a “climbing” space, and the highest area ensures that children can normally stand and pass. At the same time, the overall structure is covered with bookcases, and occasionally hollow shapes, echoing the “tree hole” downstairs, so that children can crawl and shuttle, or curious hide-and-seek, full of fun. The bookcase has a selection of many children’s favorite picture books, or lie down or lay prone, or free reading, or parent-child sharing, children can always find their favorite way here, immersed in the beautiful world of paper.
▼二楼阅读区,reading area on second floor © 黑水
▼望向室外露台,view of the outside terrace © 黑水
▼镂空书柜,perforated book shelves © 黑水
▼阅读的使用者,reading users © GTD
从“+”到“家” From “+” to “home”
“+”谐音“家”,正如logo上方的屋檐形态,是给予温暖和爱的场所。结合建筑二层的坡屋顶结构,两个”JIA“的含义正好契合,让空间与品牌间有了更紧密的纽带 — JIA是遮风挡雨的港湾。在细节方面,我们悄悄将“+”融入了店铺,譬如你轻轻推开的门把手,譬如餐桌的支撑脚,譬如餐椅上的榫卯结构,都在细无声地提醒你,“我们一直有在关注你哦”。
“+” homophonic “home”, as the eave shape above the logo, is a place to give warmth and love. Combined with the pitched roof structure of the second floor of the building, the meanings of the two “JIA” are exactly matched, so that there is a closer bond between the space and the brand – JIA is a harbor from the wind and rain. In terms of details, we quietly integrate “+” into the shop, such as the door handle you gently push open, such as the supporting foot of the table, such as the mortise and tenon structure on the dining chair, are quietly reminding you that “we have been paying attention to you all the time”.
▼餐桌支撑脚的“+”符号,”+” embodied in the foot of the table © 黑水
▼家具的“+”符号,”+” embodied in the furniture © papa+
▼与logo契合的坡屋顶结构, the pitched roof structure reminiscent of the eave shape above the logo © 黑水
项目名称:papa+创意料理餐厅 项目地址:杭州良渚玉鸟集 项目面积:320平米 竣工日期:2023年9月 空间设计:杭州观堂室内设计有限公司 工程施工:杭州久维装饰工程有限公司 灯光照明:杭州见合灯光 标识制作:良良标识 布艺软包:柔然软装 室内家具:态度家具 绿植布置:清色植物工作室 主要材料:砖红色陶土砖,现磨水磨石,橡木地板,肌理漆 空间摄影:黑水
Project name: papa+ Creative Cuisine Restaurant Project address: Birland Liangzhu Hangzhou Project area: 320 square meters Completion date: September 2023 Interior design: Hangzhou Guantang Interior Design Co., LTD Project construction: Hangzhou Jiuwei Decoration Engineering Co., LTD Lighting: Hangzhou JIO Light Design Office Sign production: Liangliang Hangzhou Fabric soft bag: Rouran soft outfit Interior furniture: Taidu Home Plant layout: Qingse plant studio Main materials: red terracotta brick, freshly ground terrazzo, oak floor, texture paint Space photography: Heishui
{{item.text_origin}}

