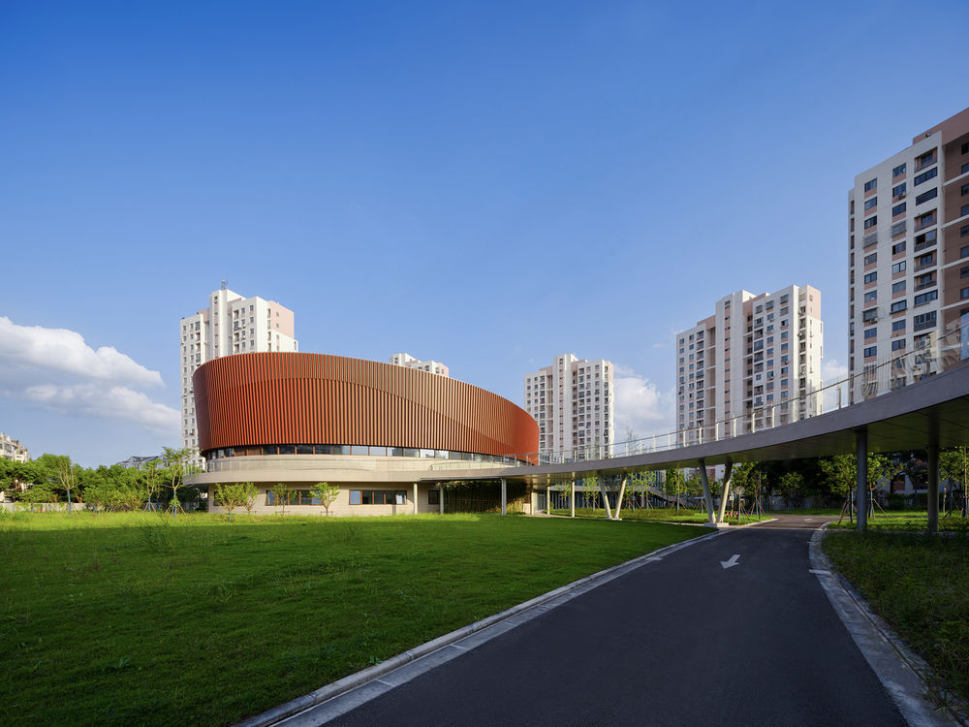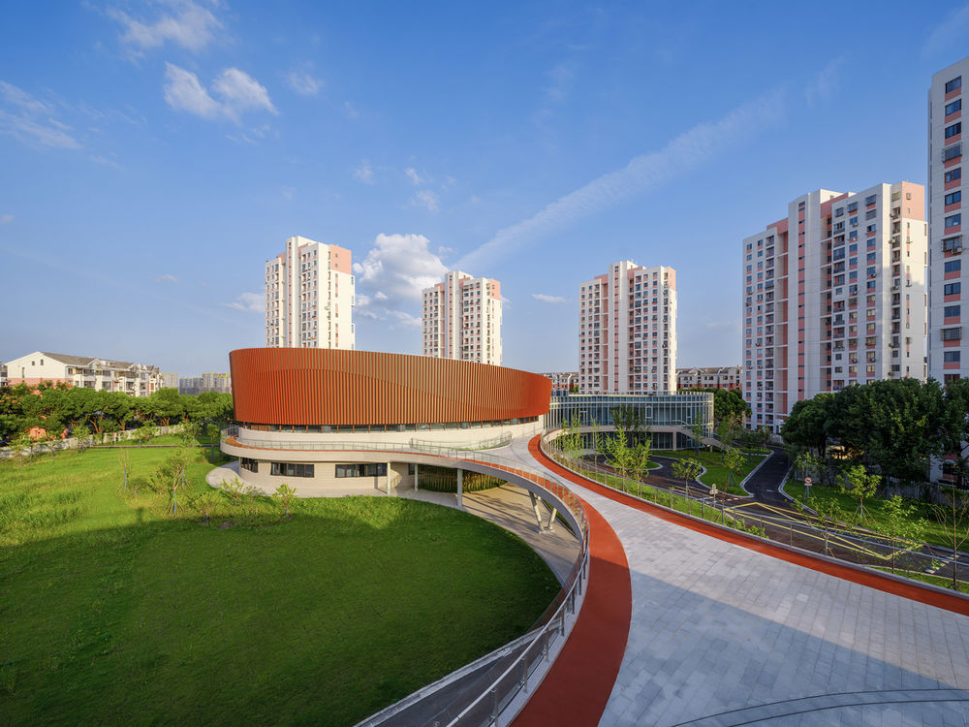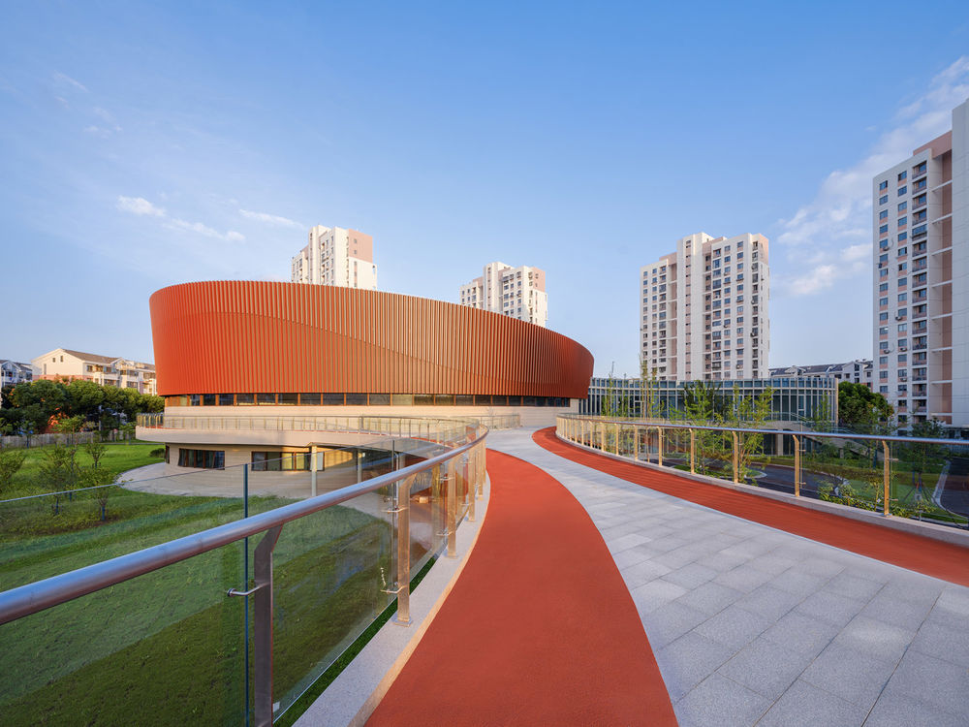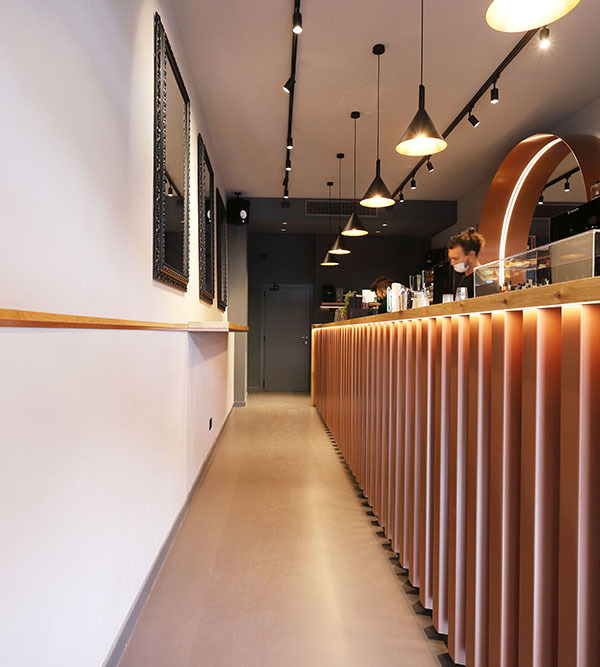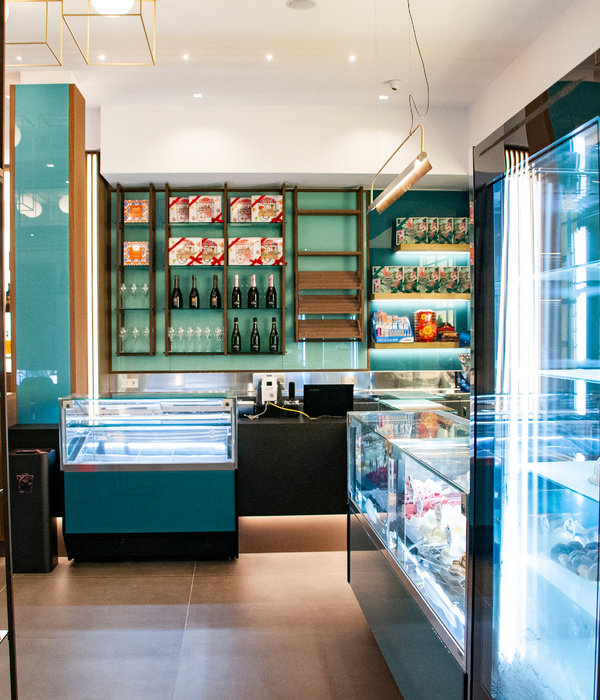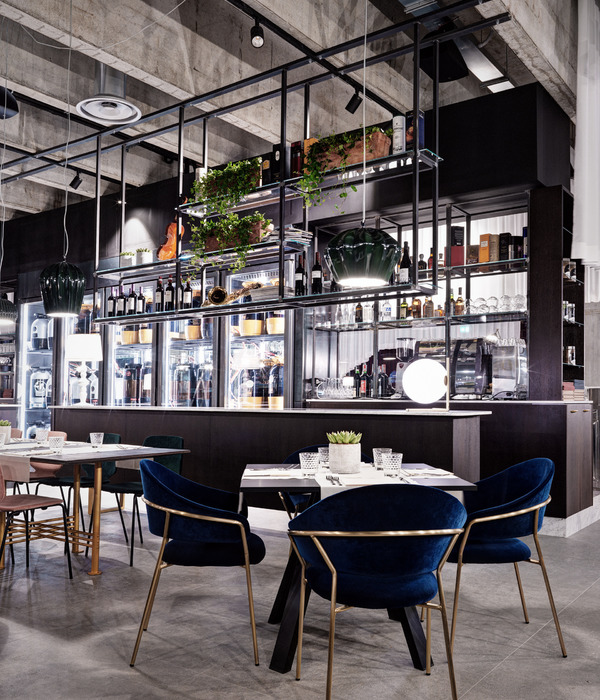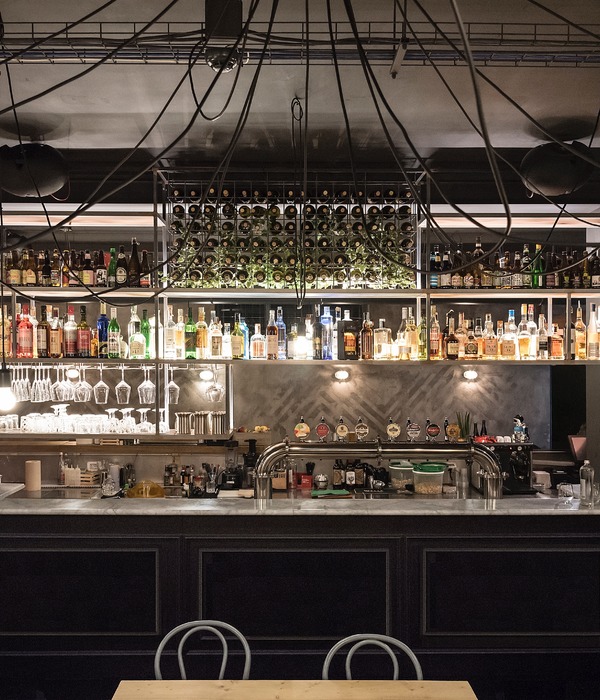上海三林懿德社区文体中心 / 三益建筑设计有限公司
上海三林基地是上海市2008年首批启动的大型居住社区保障性住房基地,位于浦东新区三林功能区外环线以外区域,是完善保障性住房建设体系的重要工程。作为三林基地首期启动的17个公建配套项目之一,上海三林懿德社区文体中心是三益全过程主持设计的公共文体项目,项目旨在满足社区居民在物质生活水平提高后日益增长的社会精神文化需求,为基地周边居民创造一个丰富多彩的“体育+”社区公园。
Shanghai Sanlin Base is one of the large-scale residential community affordable housing projects initiated in Shanghai in 2008. It is located in the area outside the outer ring of Sanlin Functional Area in Pudong New District, and is an important project in the development of affordable housing construction system. As one of the 17 public supporting projects initiated in the first phase of Sanlin Base, the Shanghai Sanlin Yide Community Culture and Sports Center is a public cultural and sports project designed by SUNYAT to meet the increasing social and cultural needs of community residents as their material living standards improve. It aims to create a vibrant and colorful “sports+” community park for the surrounding residents.
▼项目概览,Project overview © 刘松恺

Part.01 “镶嵌”在社区当中的文体中心 “Embedded” in the Community
项目位于三林基地内懿行路东侧,地块东、南、北三面被保障房包围,仅西侧有一个不到150米的临街界面,且项目用地形状不规则,呈“指状”嵌入周边住宅用地,边界十分曲折。
The project is located on the east side of Yixing Road within Sanlin Base. The site is surrounded on the east, south, and north sides by affordable housing, with only a street frontage of less than 150 meters on the west side. The irregular shape of the site is like an “inlay” within the surrounding residential land, and the boundary is very convoluted.
▼项目用地,Site analysis © 上海三益建筑设计有限公司
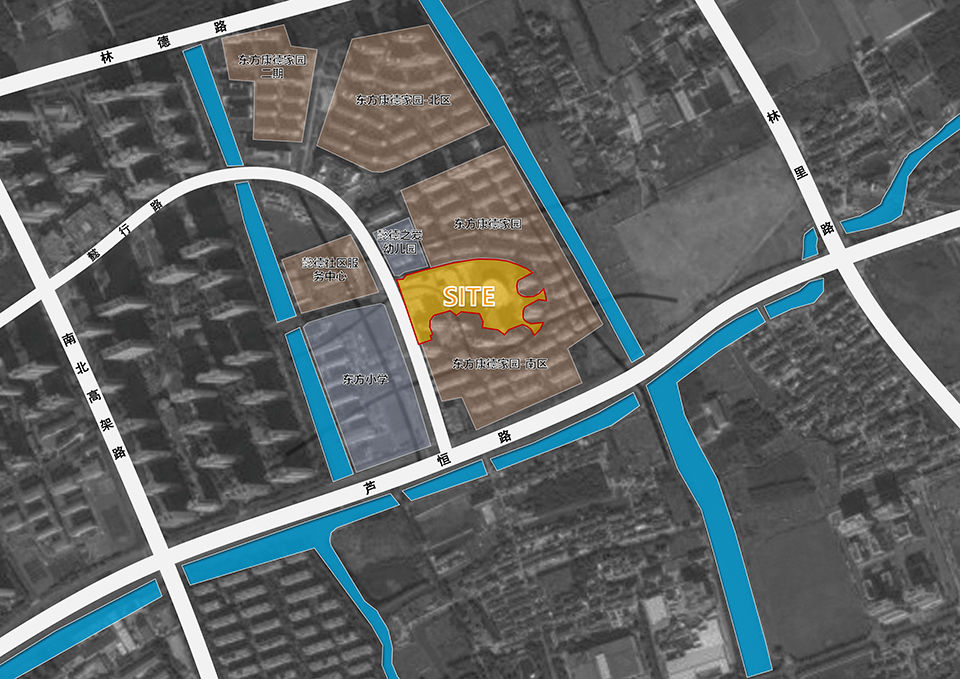
▼项目鸟瞰,Project aerial view © 刘松恺
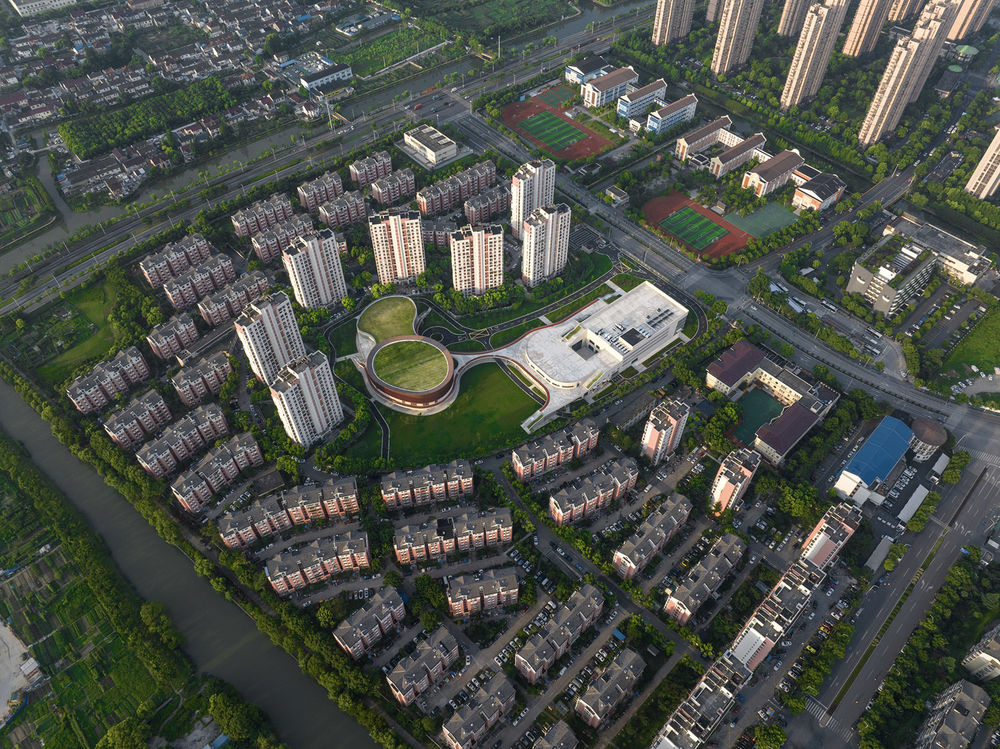
在局限的用地内,如何才能充分利用场地空间,使建筑满足使用要求的同时拥有好看的造型?如何规划内部功能与动线,置入尽可能丰富的文化体育活动设施,同时最大程度降低对周边居民的干扰?三益的建筑师设计了一套刚柔并济、动静皆宜的方案。
In the limited land area, how can the site be fully utilized to meet the functional requirements of the building while having an attractive design? How can the internal functions and circulation be planned to incorporate a rich variety of cultural and sports facilities while minimizing disruption to the surrounding residents? SUNYAT’s architects designed a solution that combines both flexibility and strength.
▼总平面图,General plan © 上海三益建筑设计有限公司
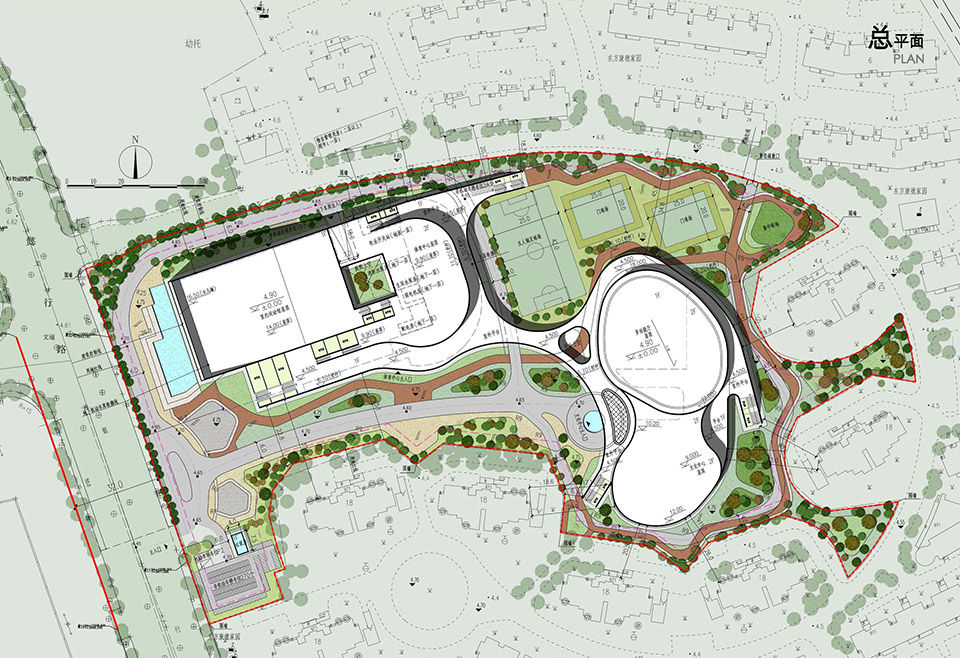
▼项目俯瞰,Project top view © 刘松恺
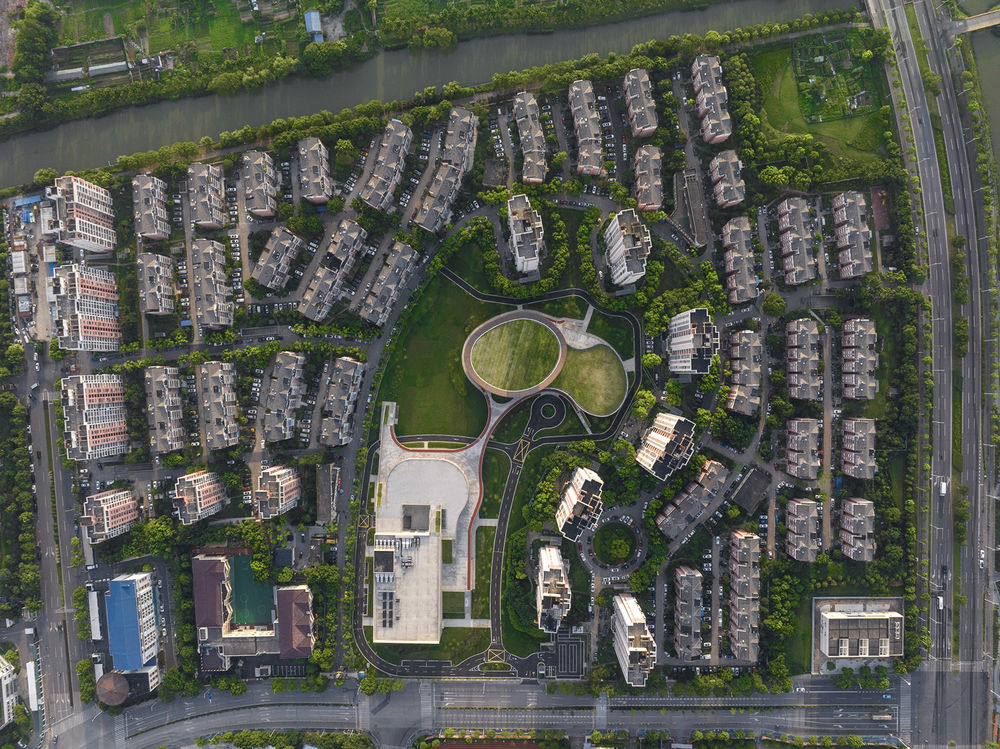
一动一静|Dynamic and Static
设计根据地形和实际开发要求,在空间形态上引入一条斜向的轴线把文化和体育功能分开,将体育中心与文化中心以两栋独立的单体建筑呈现,代表“动”的体育中心设置在西侧临街的热闹一侧,代表“静”的文化中心则布局在基地深处,毗邻居民区,形成了西“闹”东“静”的格局,将整个用地对周边住宅的影响减少到最小,同时利于未来两个功能区独立运行。
The design introduces a diagonal axis in the spatial form, which separates cultural and sports functions. The sports center and the cultural center are presented as two separate standalone buildings. The “dynamic” sports center is located on the lively side facing the street in the west, while the “static” cultural center is positioned in the depth of the base, adjacent to the residential area, creating a “lively” west and “quiet” east pattern. This minimizes the impact of the entire site on the surrounding housing while facilitating the independent operation of the two functional areas in the future.
▼方案生成图解,Scheme generation diagram © 上海三益建筑设计有限公司
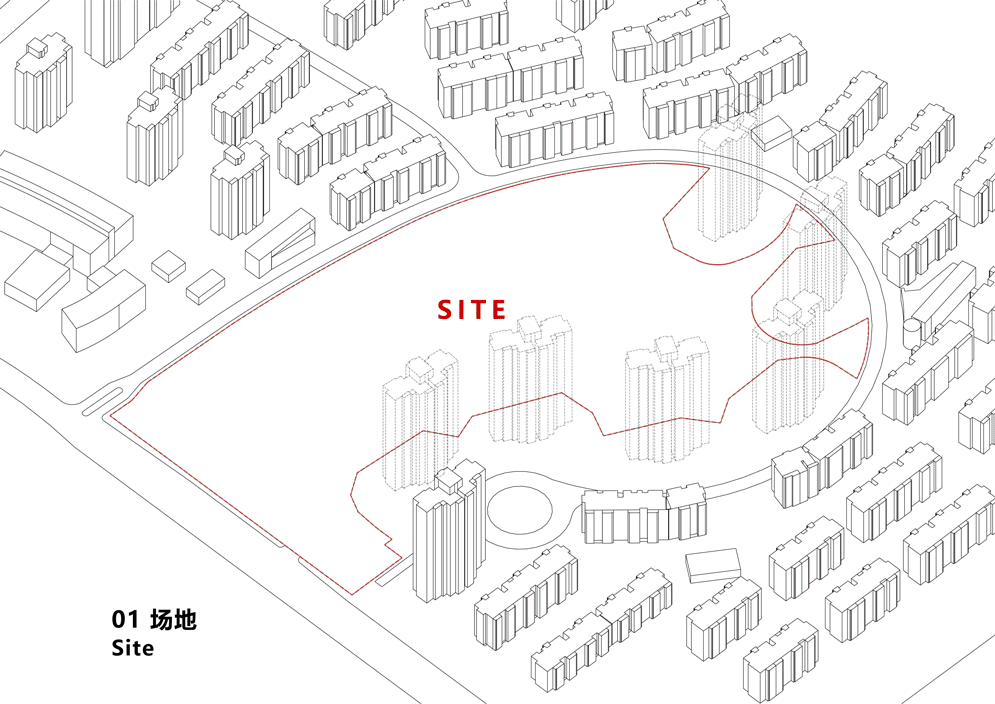
▼体育中心设置在西侧临街的热闹一侧,The sports center is located on the busy side of the west side facing the street
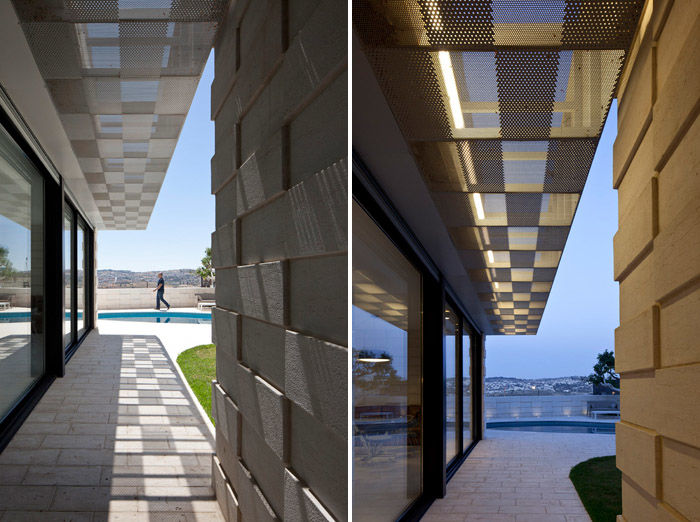
▼文化中心毗邻居民区布置在基地内部,The cultural center is located inside the site adjacent to the residential area
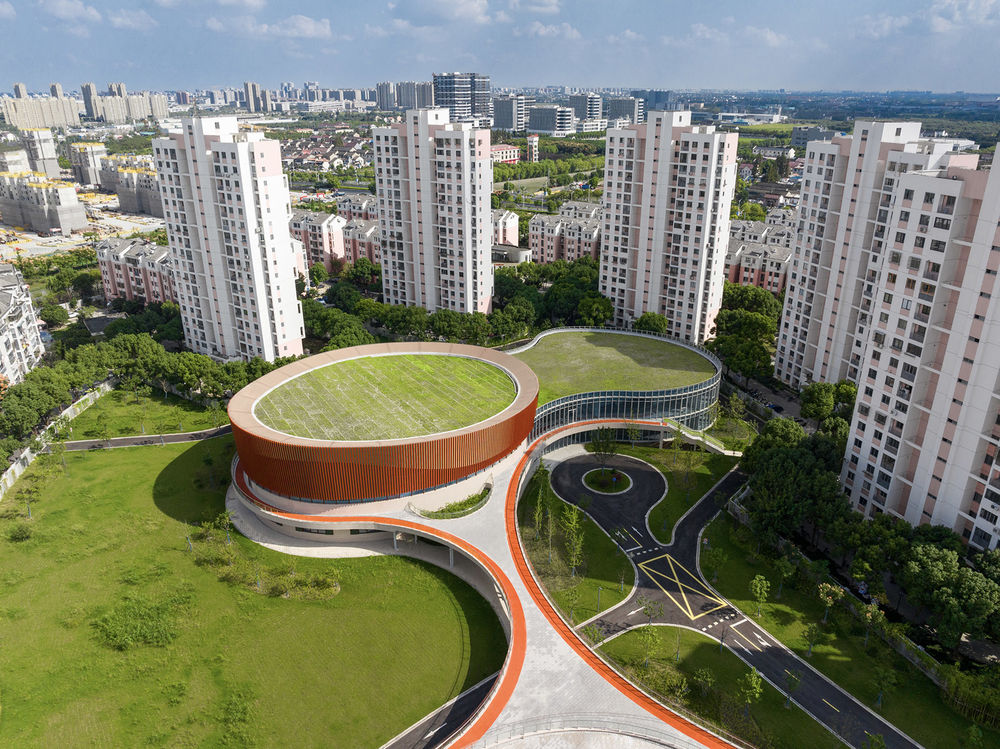
一刚一柔|Rigid and Flexible
基地不规则,建筑却太“规矩”,反而不协调,因此建筑师根据基地形状和建筑功能需求,在建筑形态中运用矩形与圆形的搭配,将西侧体育中心设计为相对硬朗的、完整的立方体造型,东侧文化中心则采用柔和的、类椭圆的造型,呈现出一刚一柔的设计风格。
The site is irregular, but the buildings were initially too “regular,” making them less harmonious. Therefore, the architects used a combination of rectangular and circular shapes based on the site’s shape and building function requirements. The sports center on the west side was designed with a relatively rigid, cubic form, while the cultural center on the east side adopted a soft, elliptical shape, presenting a design style that balances strength and flexibility.
▼”硬朗”的体育中心,The “rigid” sports center © 刘松恺
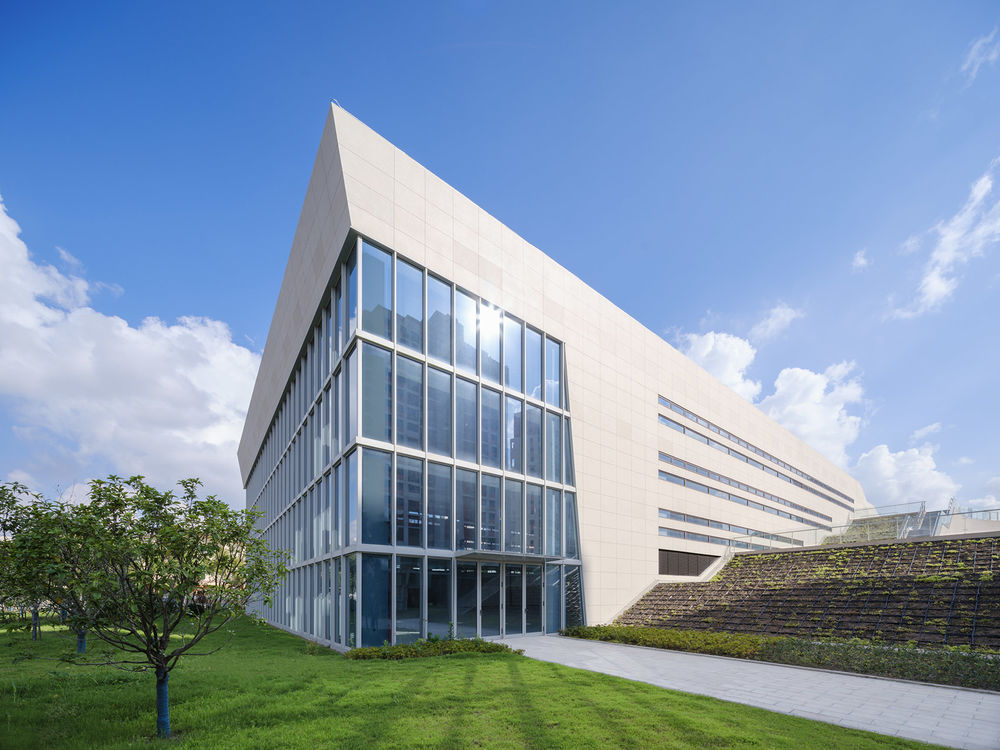
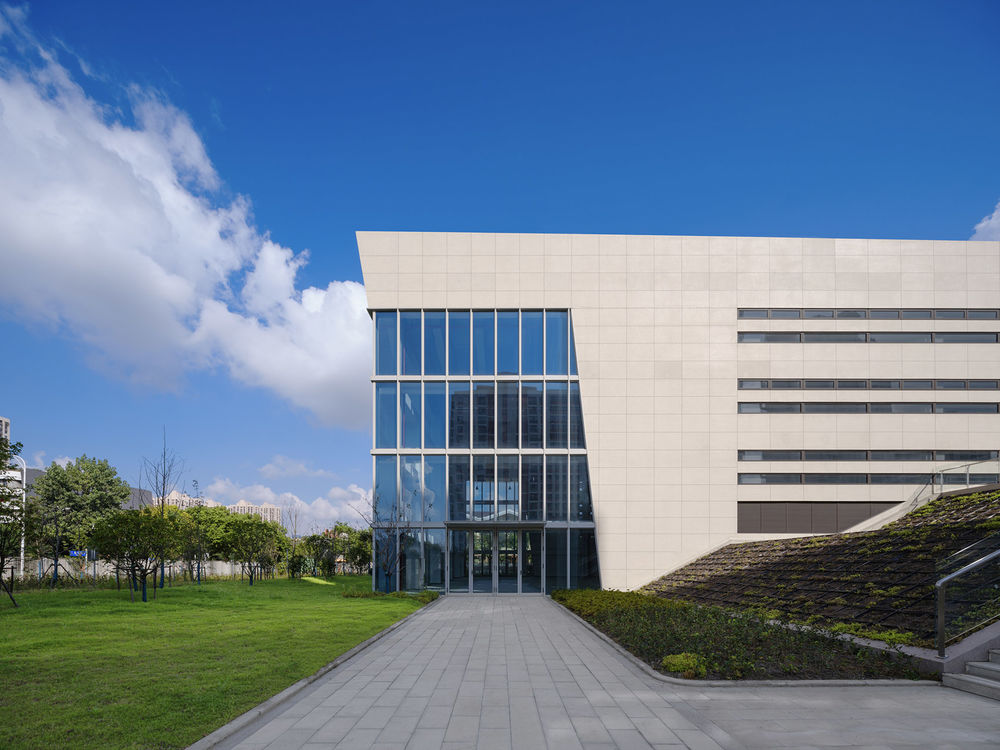
▼“柔和”的文化中心,The “flexible ” cultural center © 刘松恺


Part.02 “体育+”社区公园 “Sports+” Community Park
本次项目设计强调建筑与人与自然三者和谐统一,通过张弛有度的规划结构,舒展延伸的自然环境,以及复合多元的功能设施,构建更具包容性和公共性的文化体育聚落,为居民提供一个活力、健康、时尚的文化体育休闲场所,提升动迁安置社区的品质感。
This project design emphasizes the harmonious integration of architecture, people, and nature. It features well-planned structural elements, extended natural environments, and a range of diverse facilities to create a more inclusive and public cultural and sports community. It provides residents with a vibrant, healthy, and fashionable cultural and sports leisure space, elevating the quality of life for the resettlement community.
▼设计分析图,Design analysis diagram © 上海三益建筑设计有限公司
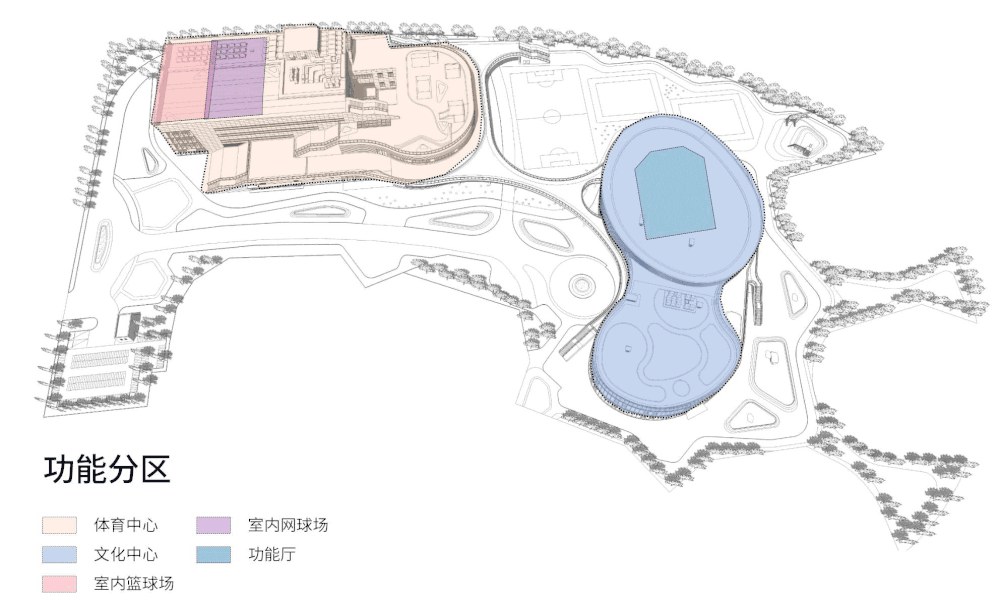
▼项目鸟瞰,Project aerial view © 刘松恺
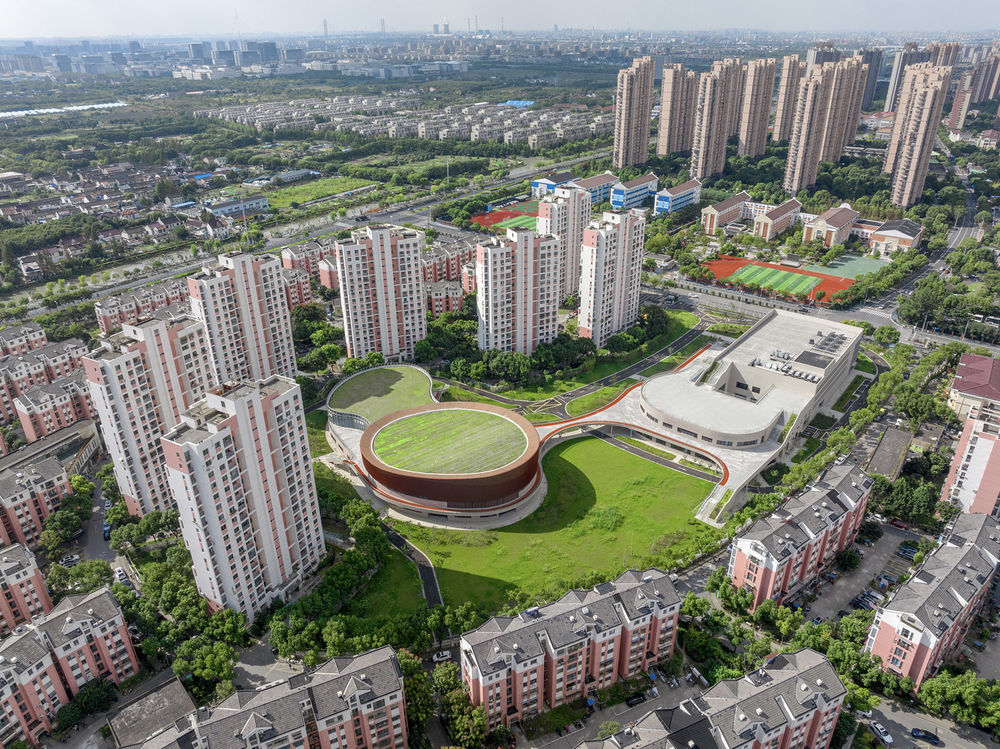
张弛有度的空间体验|Balanced Spatial Experience
西侧的体育中心和东侧的文化中心,契合项目的场地环境形成了一刚一柔的建筑空间形态,两个功能区自成系统的同时,建筑师设计了一个外部空中廊道,串联起两个功能区块。并结合空中连廊,设计了一条立体塑胶跑道,地面和连廊相结合,形成立体化的健康悦跑系统,满足周边人群慢跑和健身需求。
The sports center on the west and the cultural center on the east form a “rigid and flexible” architectural spatial form, with an external elevated corridor connecting the two functional areas. Combined with the elevated corridor, a three-dimensional rubber running track is designed, integrating the ground and corridor to create a three-dimensional healthy jogging system, meeting the needs of the surrounding population for jogging and fitness.
▼两个功能区通过空中连廊串联起来,The two functional areas are connected through the air corridor © 刘松恺
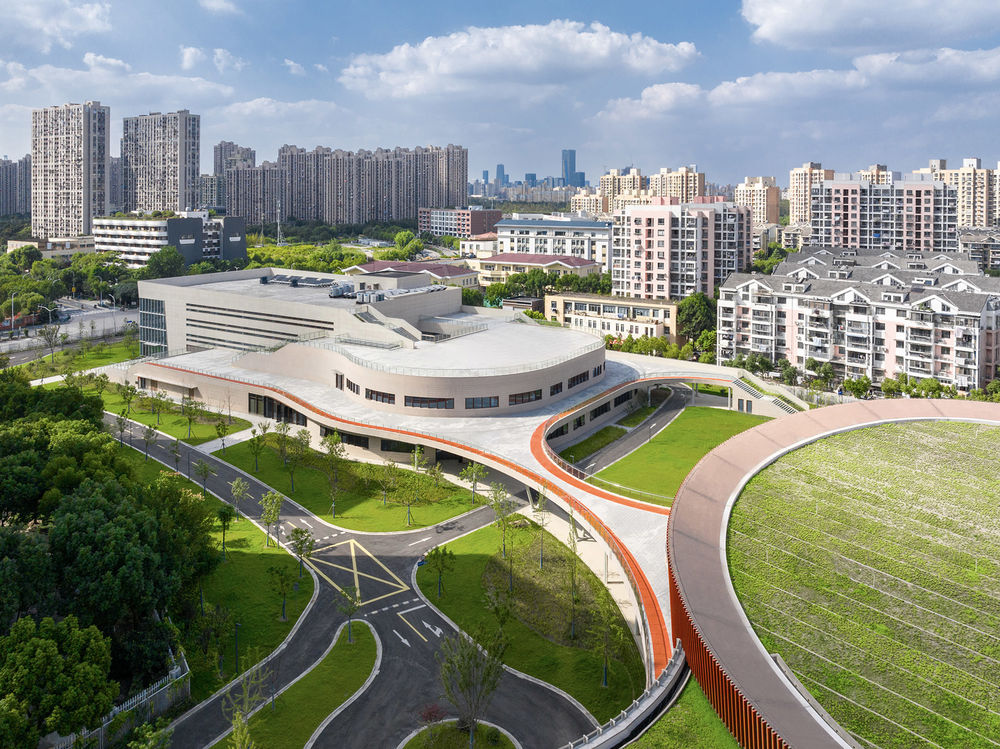

▼立体化的健康悦跑系统,Three-dimensional health joy running system © 刘松恺
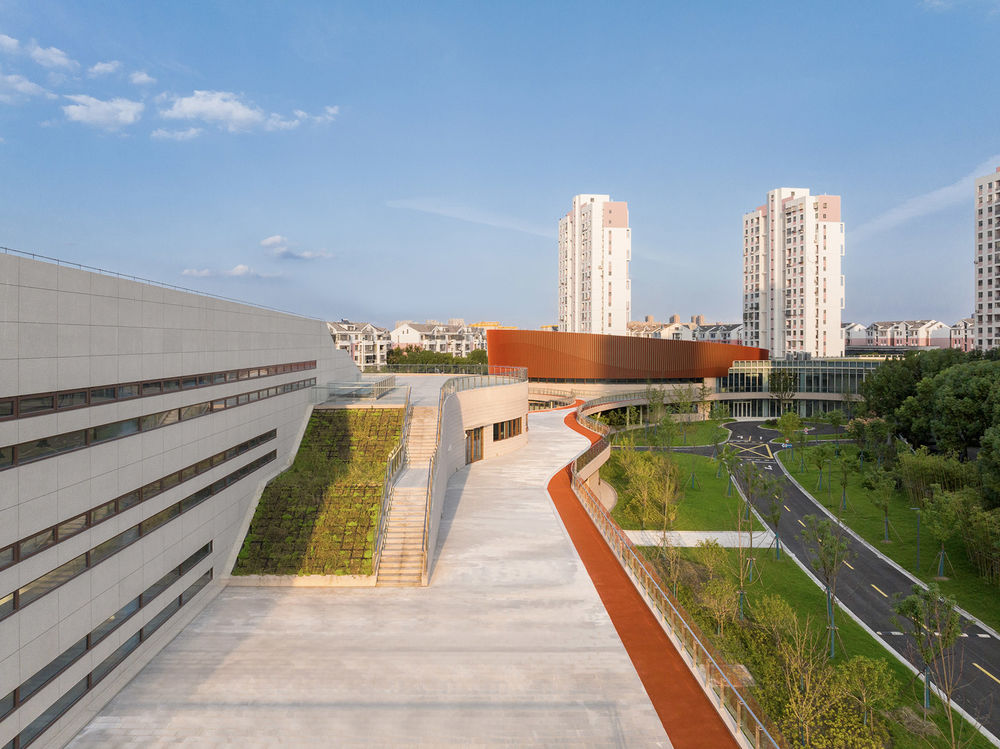
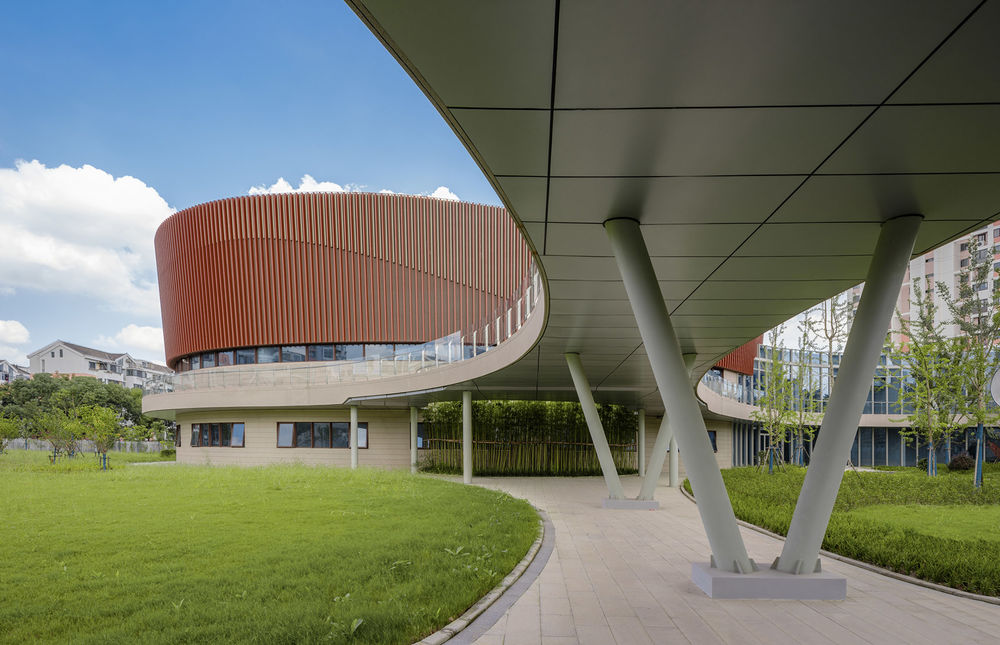
舒展延伸的自然环境|Expansive Extended Natural Environment
设计引入立体绿化,将垂直交通的联系空间,屋顶空间、场地空间等均利用起来,打造出一个多层次,立体化的绿化空间。同时结合用地红线及室外活动场地设置多层次的绿化,减小体育活动噪声对居民的干扰。整体上营造出如公园一般的静谧、宜人的环境空间,还给周边居民一个处处是绿,处处是自然的交往空间。
The design introduces vertical greenery, utilizing spaces for vertical transportation, rooftop areas, and site spaces to create a multi-level, three-dimensional green space. Additionally, multi-level greenery is integrated with land use redlines and outdoor activity areas to reduce noise from sports activities for residents. This creates a tranquil and pleasant environment, providing residents with a green and natural gathering space.
▼屋顶绿化和垂直交通绿化,Roof greening and vertical traffic greening © 刘松恺
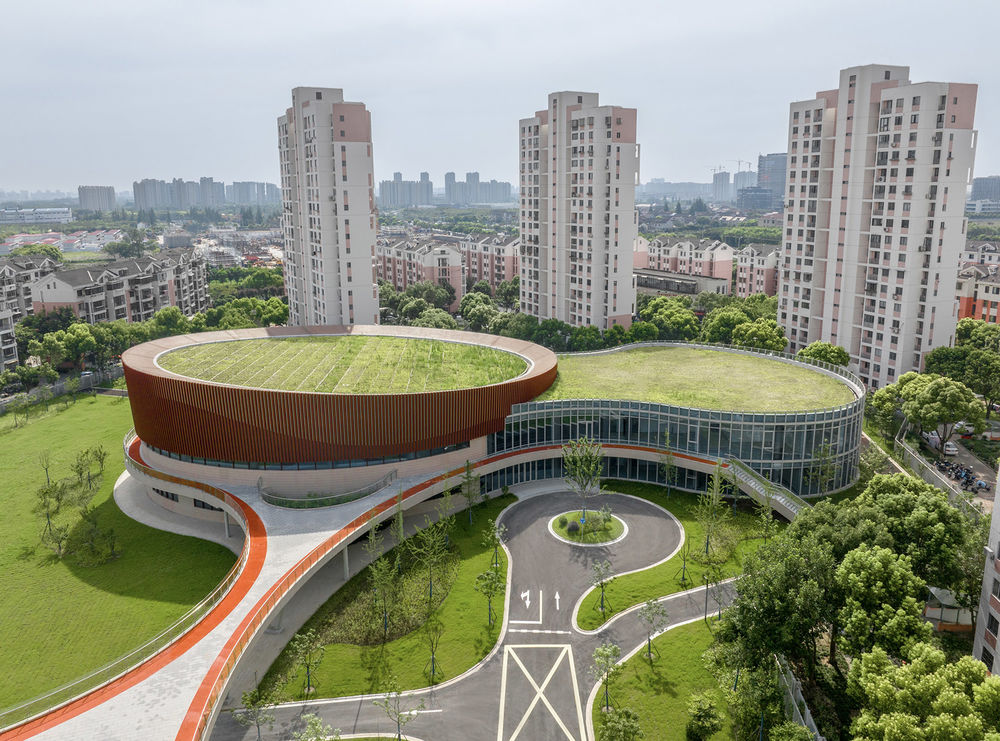
▼舒展延伸的绿化空间,Green space © 刘松恺
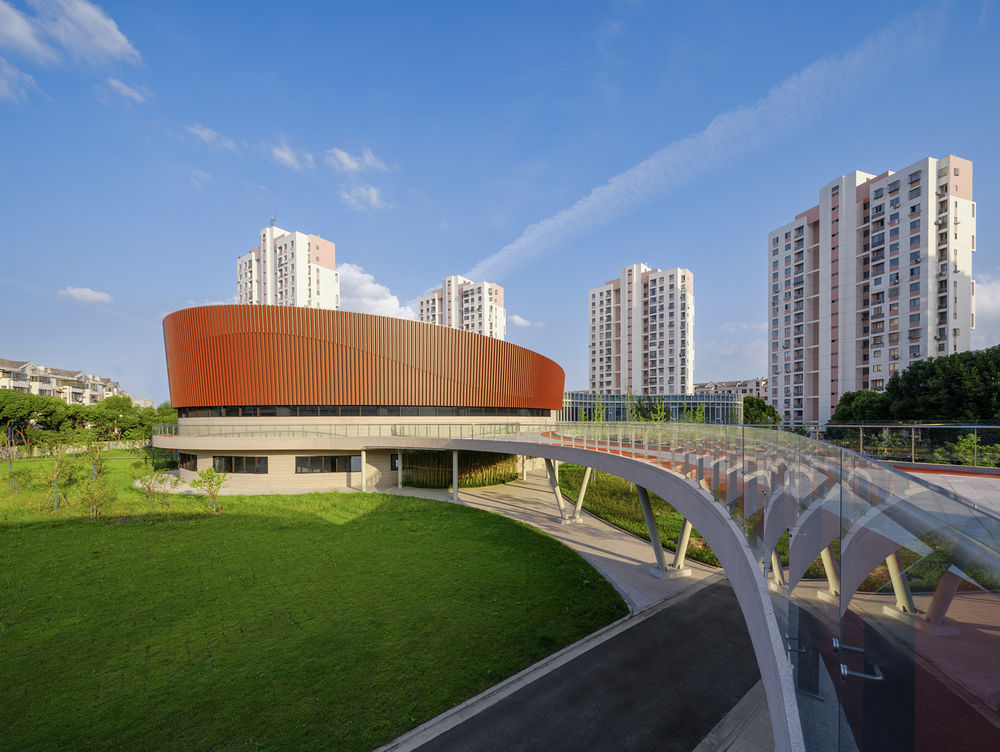
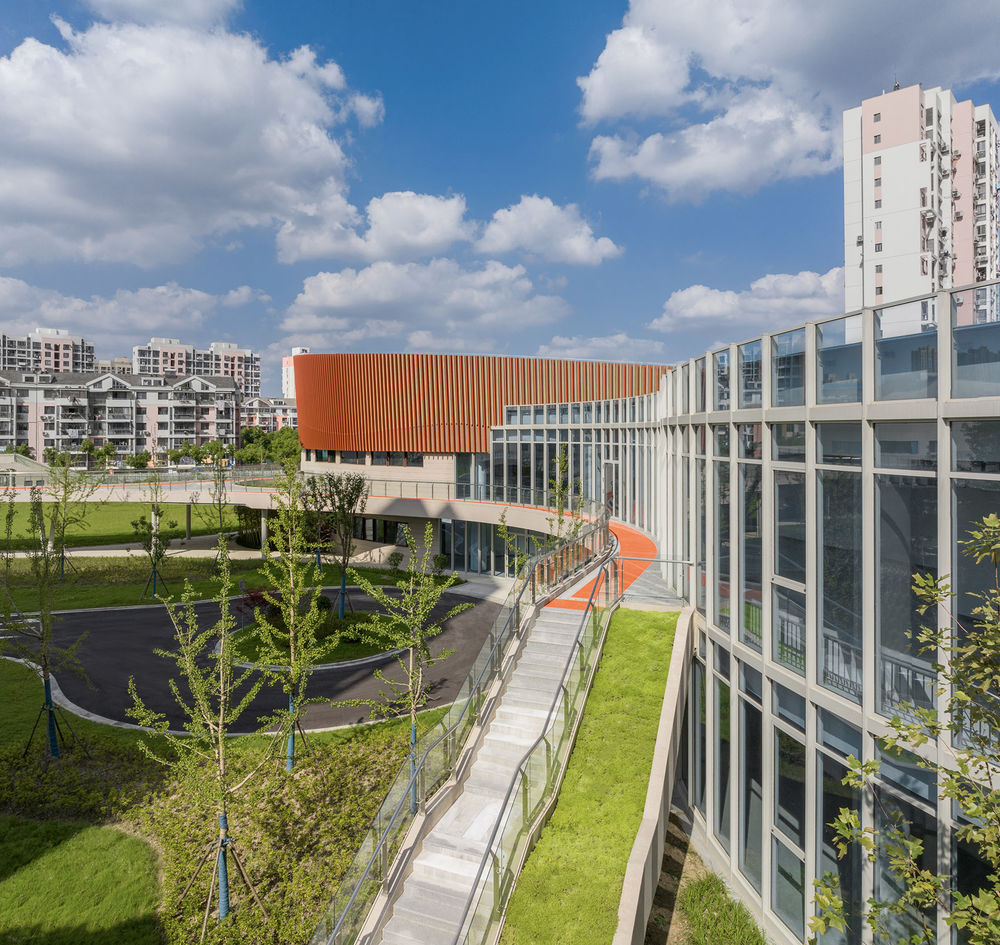
复合多元的功能设施|Diverse Multi-functional Facilities
作为区域首期启动的配套项目之一,上海三林懿德社区文体中心集文化展览、体育活动、教育培训、休闲娱乐和配套服务等多功能于一体。
As one of the initial supporting projects for the area, the Shanghai Sanlin Yide Community Culture and Sports Center combines cultural exhibitions, sports activities, education and training, leisure and entertainment, and support services.
▼项目集多种功能和配套服务于一体,The project integrates a variety of functions and supporting services © 刘松恺
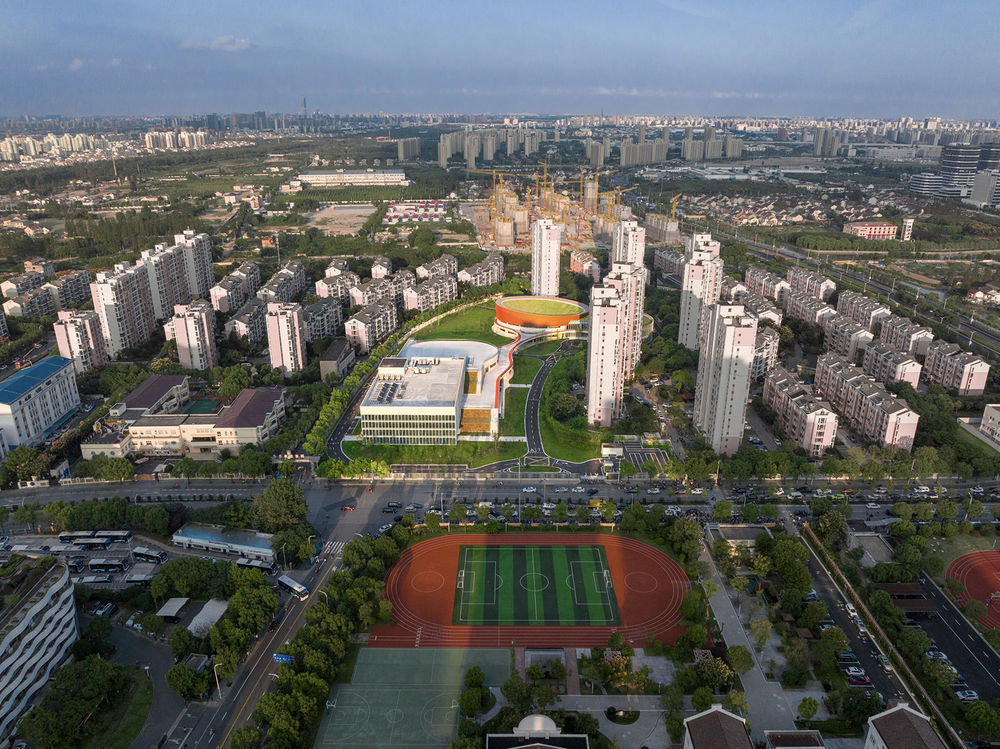
此外建筑师还利用室外空间,植入了众多创意活动场地。设计结合体育中心屋顶,未来规划了滑板公园及攀岩墙,提供一个给儿童、青年人的极限运动场地,同时在体育中心东侧场地,未来规划了五人足球场和门球场的活动场所,让热爱运动的人士在球场上尽情挥汗,也为社区活力注入新生命。
The architects also incorporated various creative activity spaces into the outdoor areas. Future plans include a skateboard park and climbing wall on the roof of the sports center, providing an extreme sports area for children and young people. Additionally, activity areas for five-a-side football and lawn bowls are planned on the east side of the sports center, injecting new life into the community for sports enthusiasts.
▼未来规划中的滑板公园,A planned skate park in the future © 上海三益建筑设计有限公司
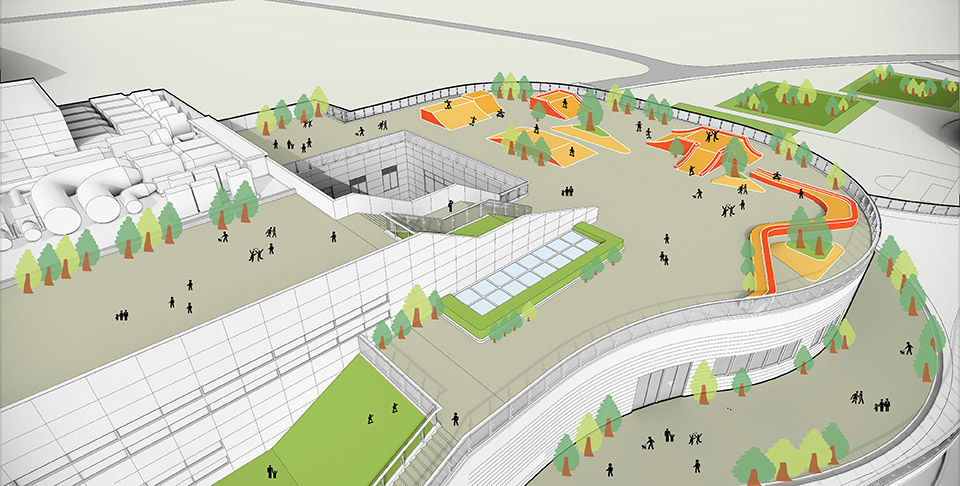
▼体育中心东侧场地未来规划了五人足球场和门球场,A five-a-side football field and a gate court are planned for the east site of the sports center in the future © 刘松恺


Part.03 设计创意的精细化落地 Refined Implementation of Design Creativity
上海三林懿德社区文体中心采用现代设计手法,通过舒展的造型、富有变化的立面,搭配真石漆、高透玻璃、铝合金杆件等材料,营造出有特色、有变化、有张力的建筑形象。其中文化中心的异形造型、立体绿化等,也对后续的深化设计及建造实施增加了不少难度。
The Shanghai Sanlin Yide Community Culture and Sports Center employs modern design techniques, using extended forms, varied facades, and materials such as real stone paint, high-transparency glass, and aluminum alloy components to create a distinctive, dynamic architectural image. The unique design of the cultural center’s irregular facade and vertical greenery added complexity to the subsequent detailed design and construction.
▼文化中心细部,Cultural center details © 刘松恺
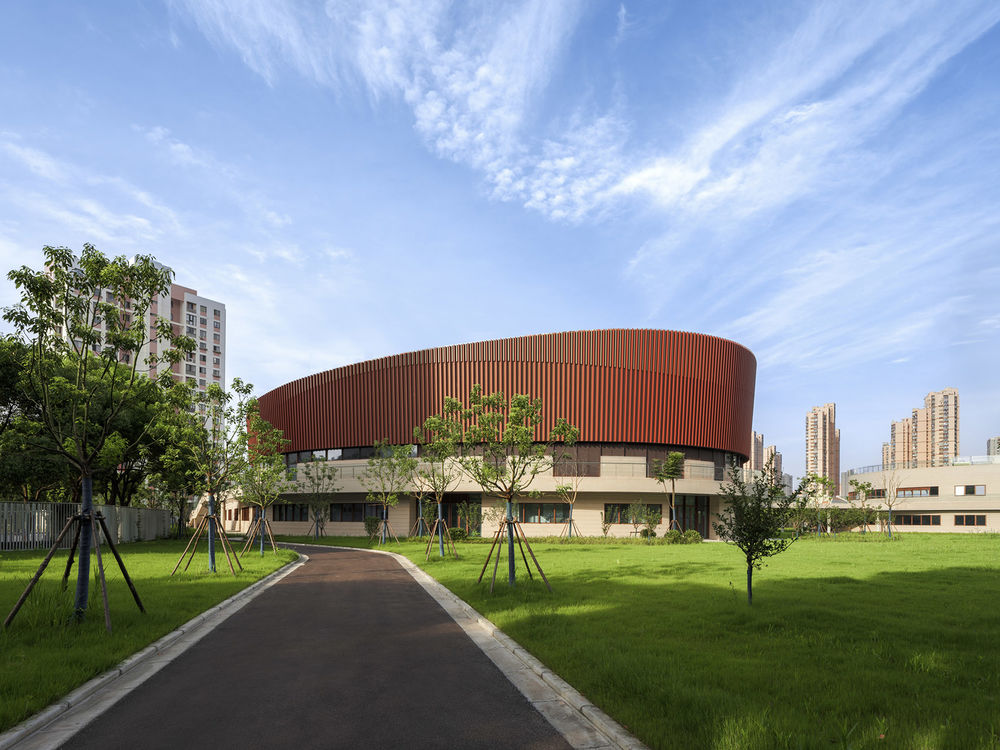
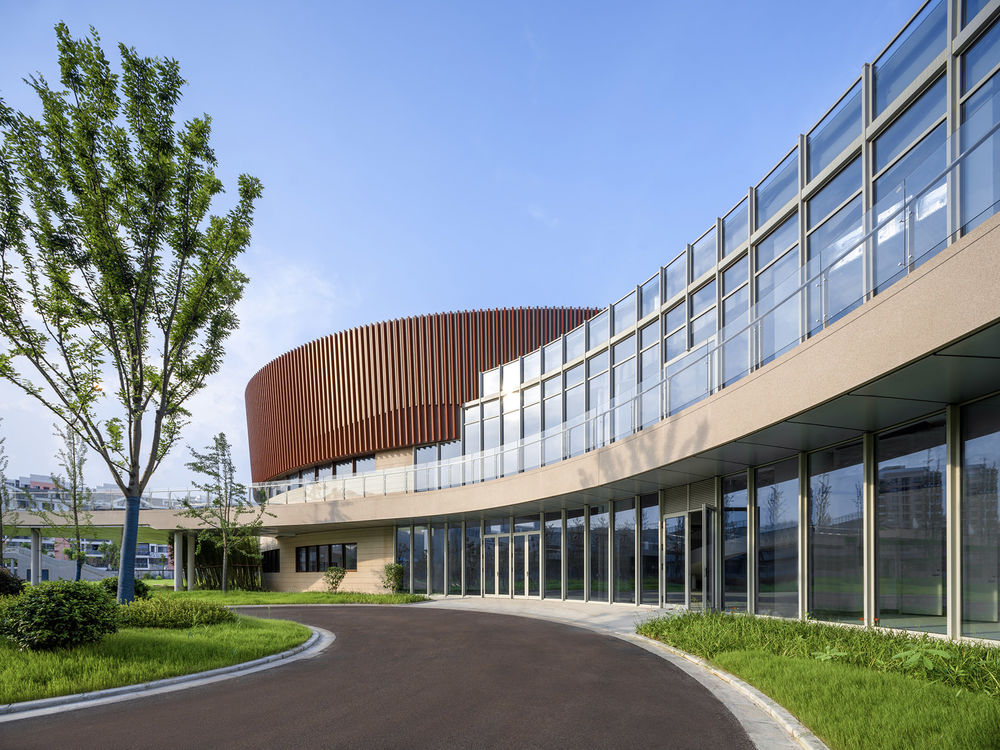
三维曲面外表皮|Three-dimensional Curved Facade
文化中心外立面采用金属装饰构件,通过排列组合围合成不规则的三维曲面,因此每根黄色、红色装饰构件都有独一无二的高度尺寸。
The cultural center’s exterior facade features metal decorative components arranged to create irregular three-dimensional curved surfaces. Each yellow and red decorative component has a unique height and size. The architects used REVIT to create a three-dimensional model of the curved surfaces, inputting parameters for the spacing, top, and bottom positioning of the entire circle of curved components, and specifying the details of the construction methods. This ensured the final design result.
▼外表皮三维示意图,Three-dimensional diagram of the outer epidermis © 上海三益建筑设计有限公司
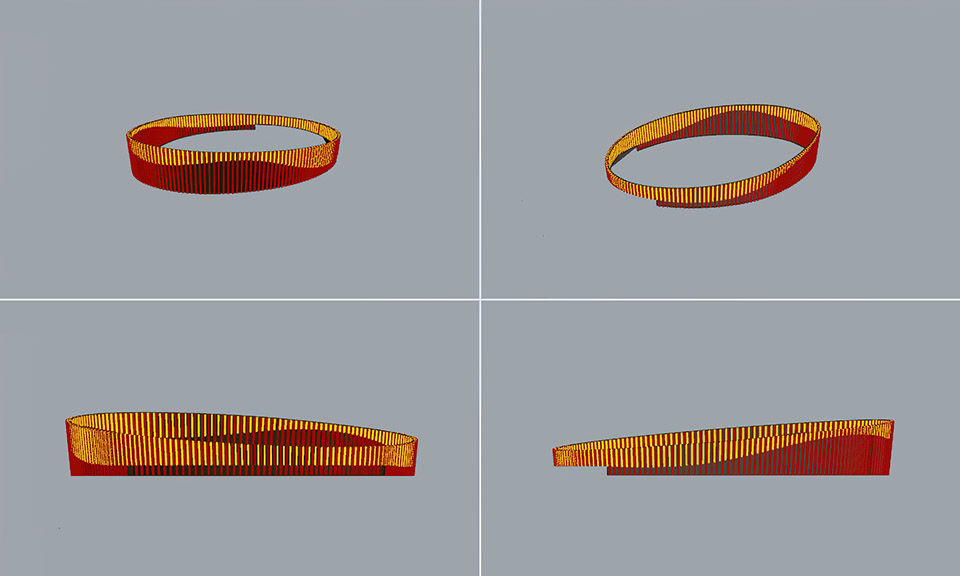
▼金属装饰构件围合成三维曲面,Metal decorative components surround the synthesis of three-dimensional surfaces © 刘松恺
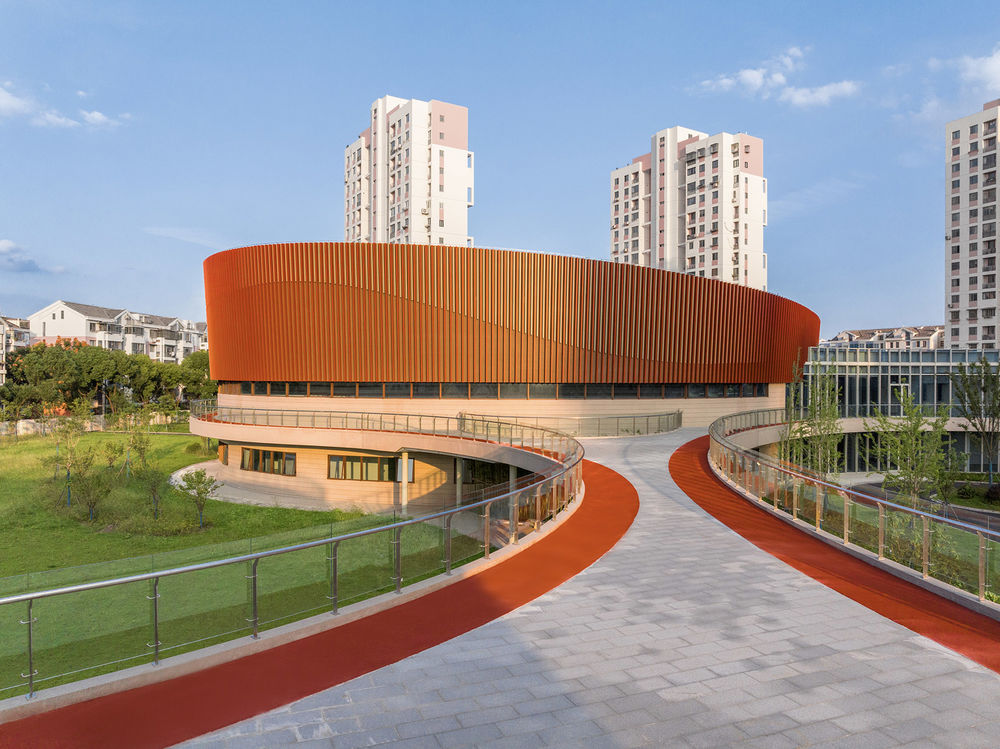
建筑师采用REVIT建立三维曲面的模型,输入整圈曲面构件的间距定位、顶部和底部定位等参数信息,并确定细部构造处理方式,最后整理输出需要的内容:每根装饰构件的详细数据、平面和透视立面的CAD图纸、SU模型等,再进行后续二维平立面施工图的设计深化,从而保证了最终的设计效果。
▼文化中心日景,Cultural center day view © 刘松恺
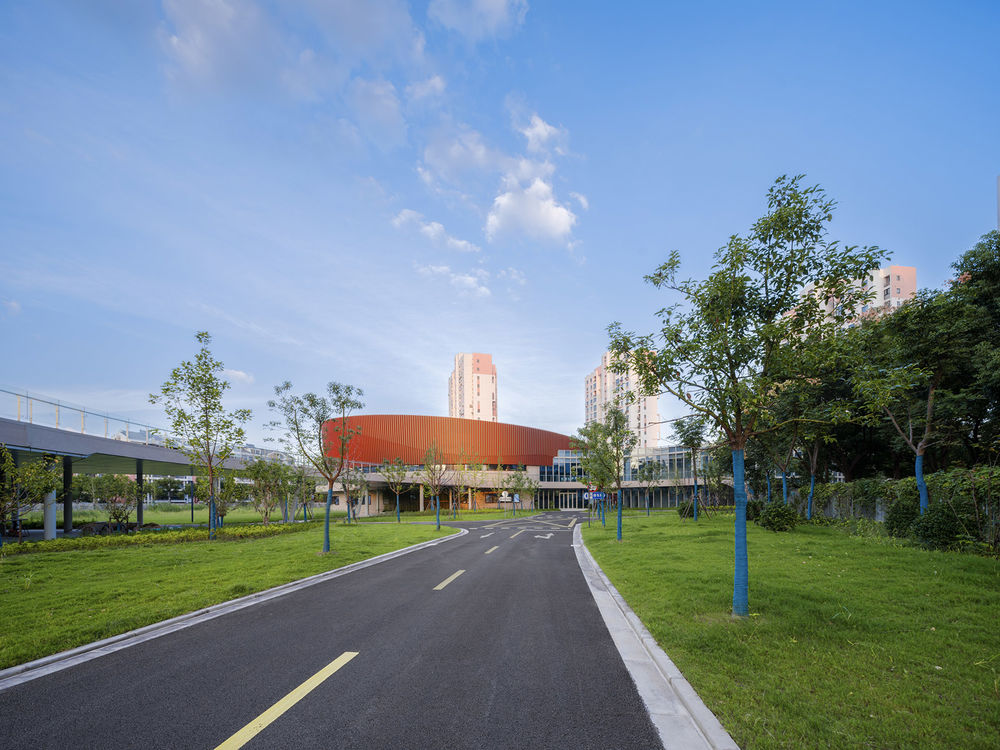
斜面曲线屋顶绿化|Sloping Roof Greening
项目结合建筑屋面、垂直交通空间等设计了多层次的立体绿化,其中由于文化中心的曲线屋顶是倾斜的,因此如何解决排水成为了棘手的问题,经过反复推敲计算,建筑师在倾斜面上围绕着曲线屋面设计了一圈同样倾斜的内天沟和一定数量的雨水口,保证了日常维护的浇灌水和雨水的排水需求。
The project incorporates multi-level greenery on the building’s roof and vertical circulation spaces. Due to the sloping nature of the cultural center’s roof, drainage posed a challenge. After careful calculations and deliberations, the architects designed a system of sloping internal gutters and a certain number of rainwater outlets on the sloping surface to ensure the irrigation and drainage needs for daily maintenance.
▼文化中心剖面图,Section of the cultural center © 上海三益建筑设计有限公司

▼屋顶排水天沟节点示意图,Roof drainage gutter diagram © 上海三益建筑设计有限公司
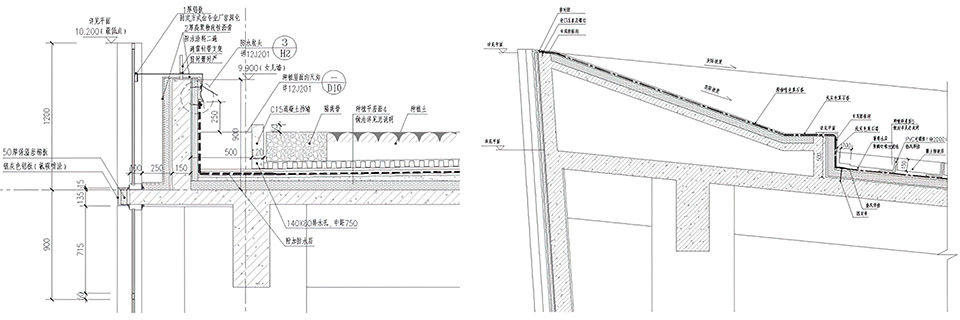
▼文化中心屋顶绿化,Cultural center roof greening © 刘松恺
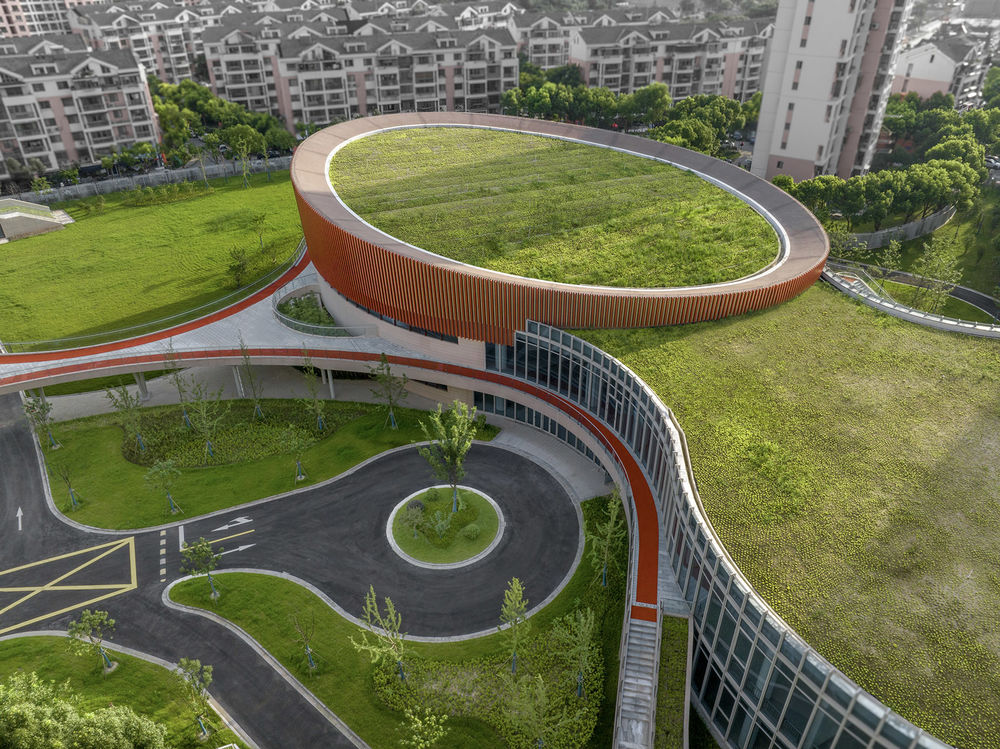
直膨式太阳能热泵|Direct Expansion Solar Heat Pump
体育中心配置了热水洗浴设施,设计选用了直膨式太阳能热泵系统,该热泵系统蒸发器里的制冷剂直接吸收太阳能热,蒸发器和太阳能集热器是同一个换热器,能充分利用太阳能,同时可以弥补传统太阳能热水器在冬季或晚上供热不足的缺陷,实现更高的节能效率和更低的日常运行费用。
The sports center includes hot water bathing facilities, and a direct expansion solar heat pump system was selected for heating. This system’s refrigerant in the evaporator directly absorbs solar heat. The evaporator and solar collector are part of the same heat exchanger, making full use of solar energy. This system can also compensate for the shortcomings of traditional solar water heaters in providing heat during winter or at night, achieving higher energy efficiency and lower daily operating costs.
▼直膨式太阳能热泵系统示意图,Direct expansion solar heat pump system

▼体育中心屋顶配置了直膨式太阳能热泵系统,The roof of the sports center is equipped with a direct expansion solar heat pump system © 刘松恺
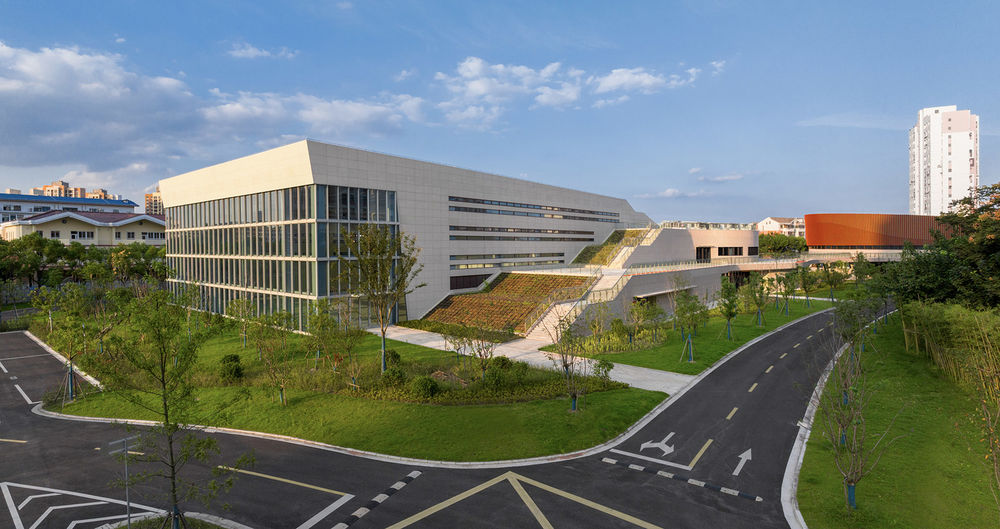
Part.04 结语 Conclusion
在后疫情时代,社区功能的重要性愈发凸显,上海三林懿德社区文体中心的建设不仅提供丰富多彩的体育文化活动,还为社区居民提供了无限可能的可变户外空间,提升了社区综合体验感。我们相信这种一站式解决社区复合功能需求,构建具有包容性和公共性的文化聚落的模式,将会引领城市发展和社区建设,成为未来社区发展的推动力。
In the post-pandemic era, the importance of community functions is increasingly prominent. The construction of the Shanghai Sanlin Yide Community Culture and Sports Center not only provides a rich array of sports and cultural activities but also offers residents a versatile outdoor space, enhancing the overall community experience. We believe that this one-stop solution for the community’s diverse functional needs, creating an inclusive and public cultural hub, will lead urban development and community construction and become a driving force for future community development.
▼项目实景,Project photo © 刘松恺
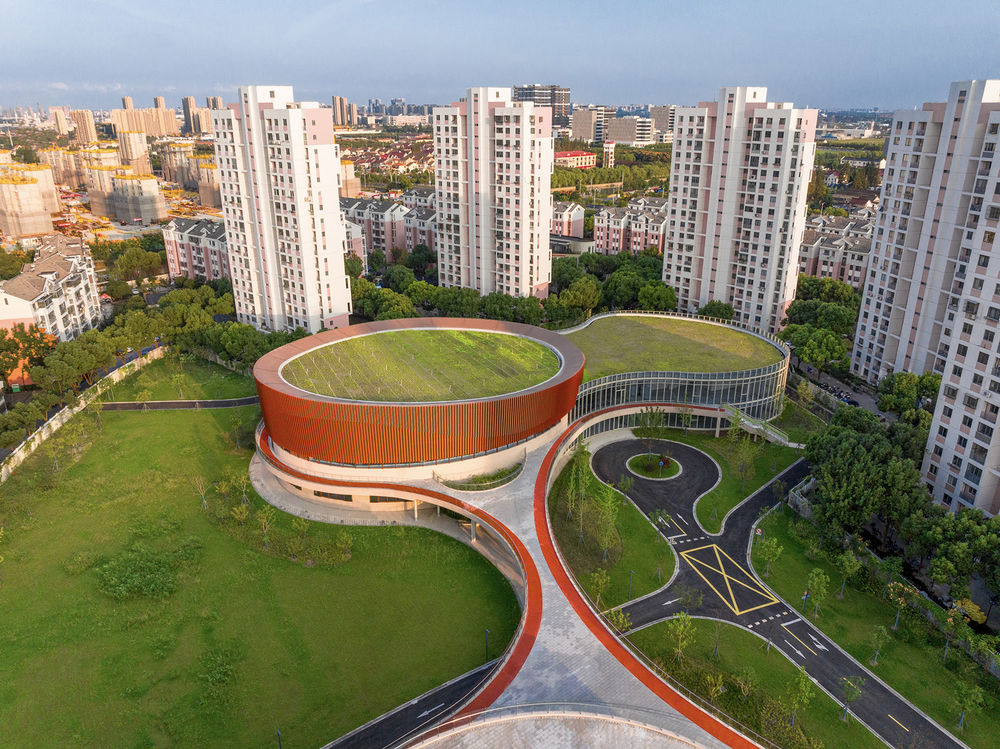
▼体育中心一层平面图,Ground floor plan of the sports center © 上海三益建筑设计有限公司

▼体育中心二层平面图,Second floor plan of sports center © 上海三益建筑设计有限公司
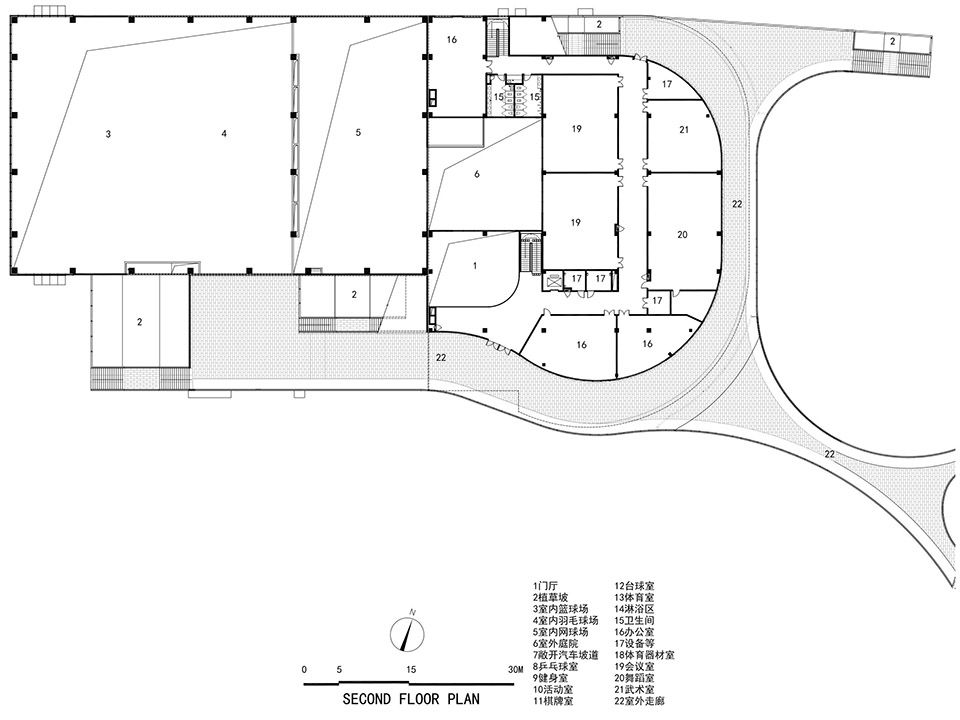
▼文化中心一层平面图,Ground floor plan of the Cultural center © 上海三益建筑设计有限公司
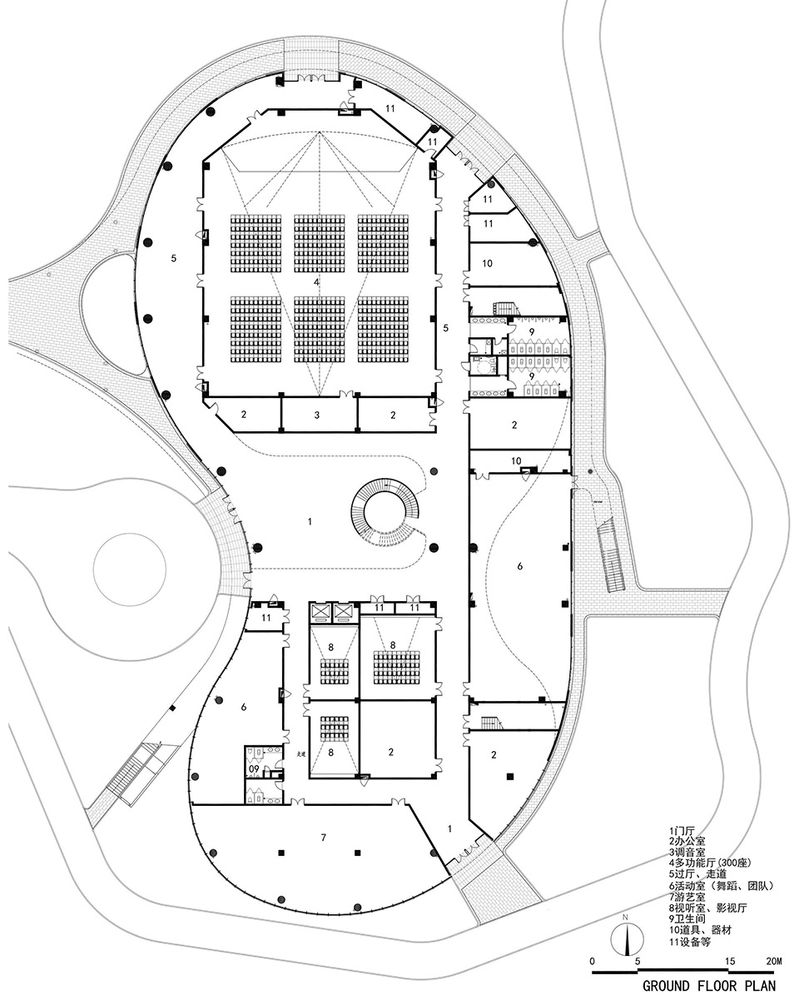
▼文化中心二层平面图,Second floor plan of the cultural center © 上海三益建筑设计有限公司
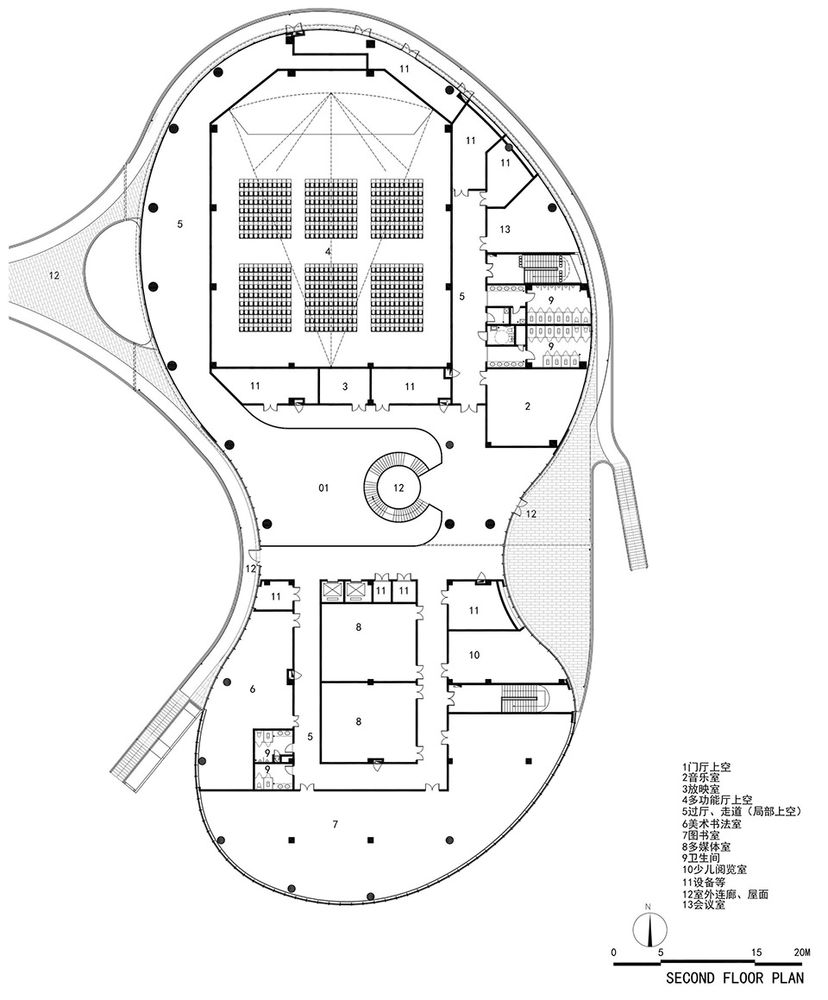
▼体育中心南立面图,South elevation of sports center © 上海三益建筑设计有限公司

▼体育中心北立面图,North elevation of sports center © 上海三益建筑设计有限公司

▼文化中心东立面图,East elevation of the cultural center © 上海三益建筑设计有限公司

▼文化中心西立面图,West elevation of the Cultural center © 上海三益建筑设计有限公司

▼文化中心南北立面图,North and South elevations of the cultural center © 上海三益建筑设计有限公司


项目名称:上海三林懿德社区文化体育中心(暂命名) 项目类型:文体中心 项目地址:上海浦东新区三林镇懿行路981号 基地面积:29739.8㎡ 建筑面积:16122.16㎡ 容积率:0.4 设计时间:2010.05-2019.08 建造时间:2019.12-2023.10 建设单位:上海市住宅建设发展中心 方案及施工图设计:上海三益建筑设计有限公司 方案负责人:房志腾 施工图设计负责人:张敏 合作单位 景观设计:上海农工商绿化有限公司 施工单位:上海建工五建集团有限公司 建筑摄影:TRACEIMAGE 如是影像 摄影师:刘松恺
Project Name: Shanghai Sanlin Yide Community Culture and Sports Center (tentative name) Project Type: Culture and Sports Center Project Address: 981 Yixing Road, Sanlin Town, Pudong New District, Shanghai Site Area: 29,739.8 sqm Building Area: 16,122.16 sqm Plot Ratio: 0.4 Design Period: 2010.05-2019.08 Construction Period: 2019.12-2023.10 Client: Shanghai Residential Construction Development Center Design Firm: Shanghai Sunyat Architectural Design Co., Ltd. Project Leader: Fang Zhiteng Construction Drawing Design Leader: Zhang Min Landscape Design: Shanghai Nonggongshang Construction Co.,Ltd. Construction Contractor: Shanghai Construction NO.5(Group)Co.,Ltd Photography: TRACEIMAGE Photographer: Liu Songkai
