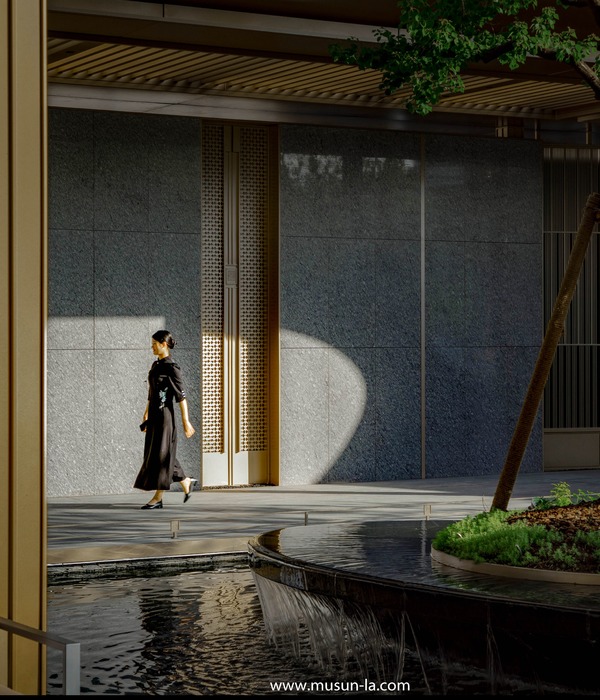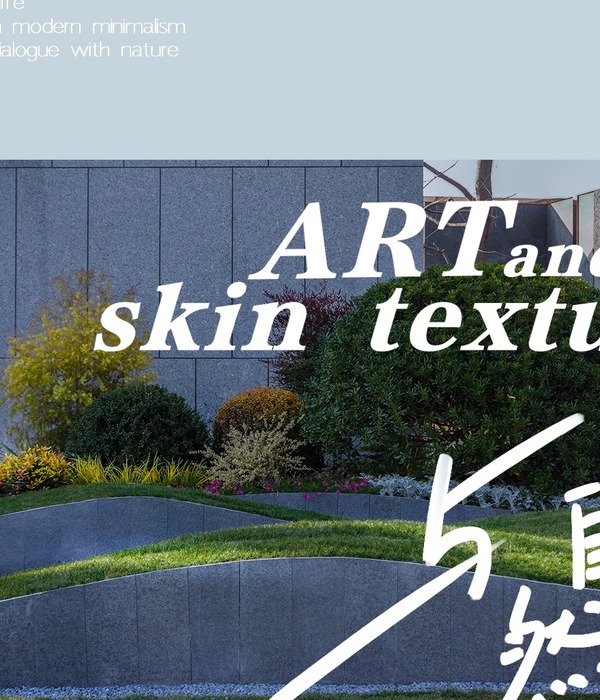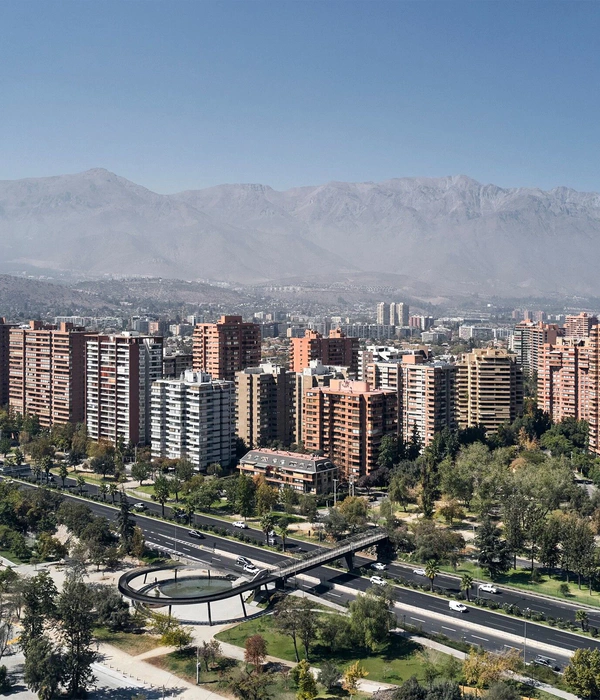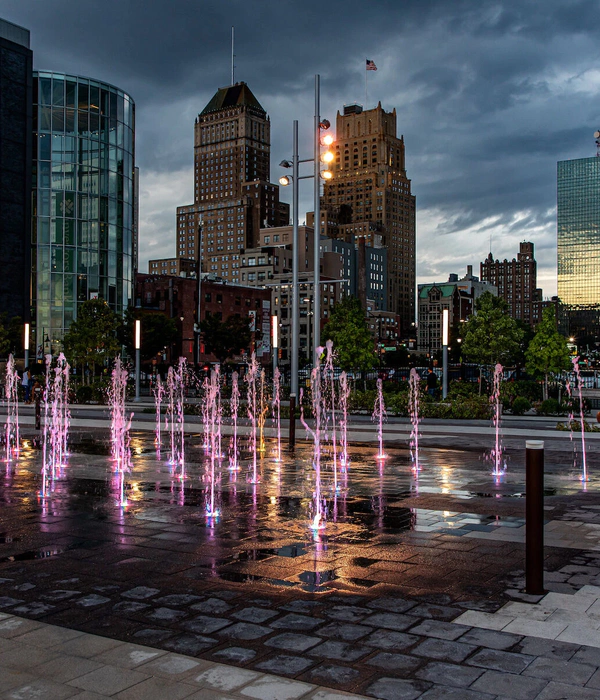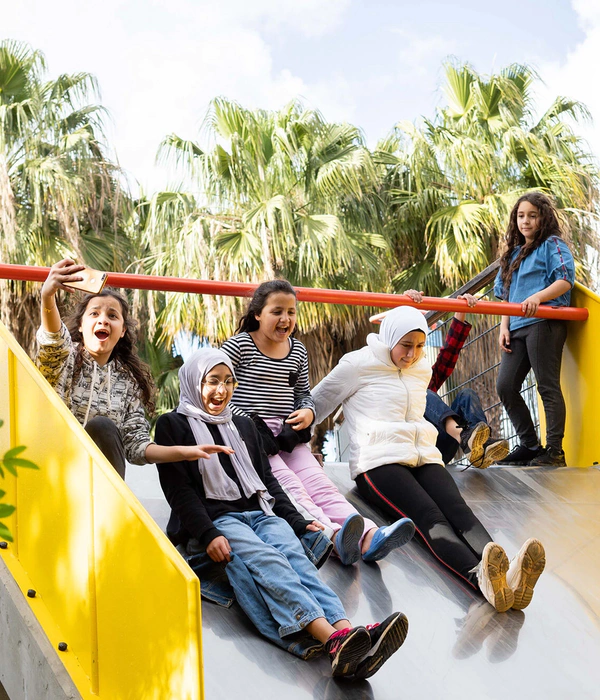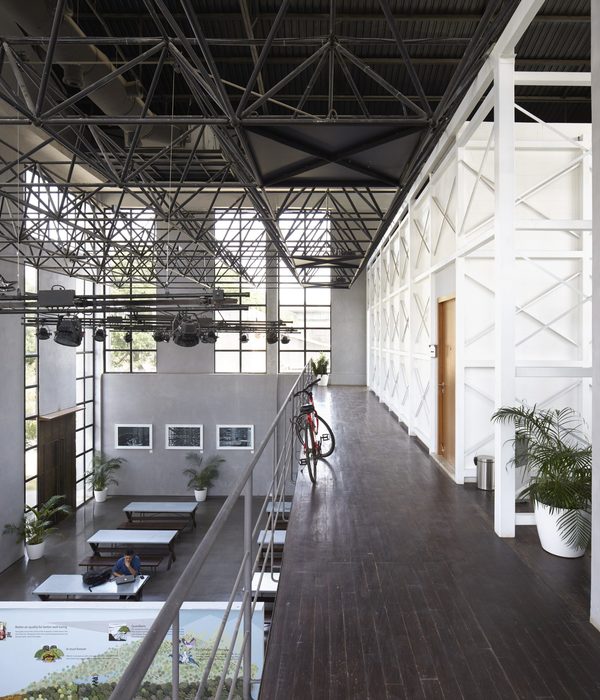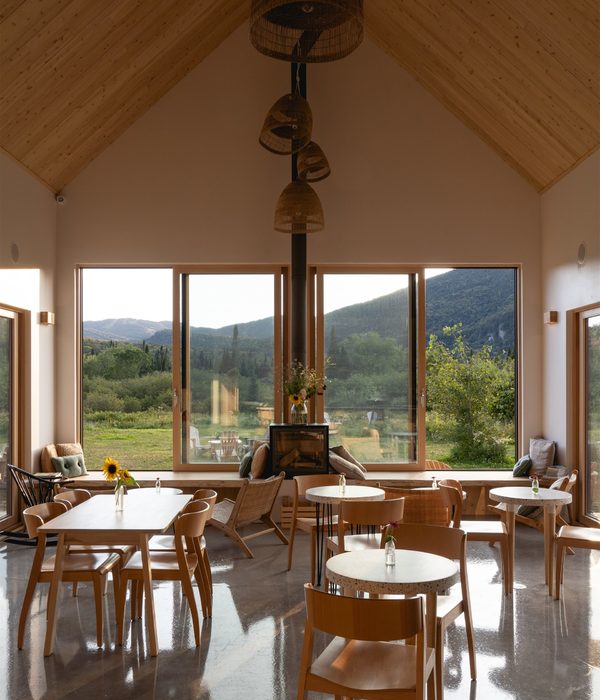- 项目名称:中国铁建·西派金沙
- 项目地点:四川成都
- 设计时间:2020年3月
- 业主单位:中铁房地产集团西南有限公司
- 景观设计:景度设计
- 方案设计总监:李迅
- 土建设计:李欣珂 黄鑫
- 植物设计:唐川翔
- 水电设计:饶奇
- 摄影:河狸景观摄影
景度设计:山谷,湖泊,百川,溪流,金沙千年的文化底蕴,在自然的诗意中凝聚,这份底蕴亦为城西文脉延续的根基。在西派金沙,领略艺术家手中的自然之美。
Land Artitude Design: Valleys, lakes, rivers, streams. The cultural deposits of Jinsha for a thousand years is condensed in the poetry of nature, which is also the foundation for the continuation of the cultural context in the west of the city. In Xipai Jinsha, Appreciate the beauty of nature in the hands of the artist.
▼谷 The valley
场地解读 Site Interpretation
项目地块隶属成都金沙板块,如果说城西是骨子里的成都,那金沙则是城西的灵魂所在。项目位于西三环四段百仁东路与蜀西南一路交汇处。
The project plot belongs to Chengdu Jinsha plate. If the west of the city is Chengdu in the bones, then Jinsha is the soul of the west. The project is located at the intersection of Bairen East Road and Shu Southwest Road in the fourth section of The West third Ring Road.
▼项目区位图 Project location plan
第一次场地踏勘,是 2020 年 3 月,项目位于西三环四段百仁东路与蜀西南一路交汇处,交通便利。然而场地与三环路之间存在 45 米宽市政绿化隔离带,且示范区主入口毗邻百仁东路,这使示范区展示界面受到一定影响。
如何挖掘场地价值,屏蔽外界干扰,从而塑造全新空间体验,实现美学价值,并传递出未来大区生活方式……这些都成为了设计需要思考并解决的问题。
The first site survey was conducted in March 2020, The project is located at the intersection of Bairen East Road and Su Southwest Road in the fourth section of The West third Ring Road, with convenient transportation. However, there is a 45-meter-wide municipal greening isolation zone between the site and the Third Ring Road, and the main entrance of the demonstration area is adjacent to Bairen East Road, which affects the display interface of the demonstration area to some extent.
How to excavate the value of the site, shield the outside interference, so as to shape a new space experience, realize aesthetic value, and convey the future life style of the area……These have become the problems that design needs to think about and solve.
▼现场踏勘实景图 Site reconnaissance photos
设计思考 Design Thinking
景观设计一直在摸索自然,人,建筑,城市之间的边界,致力于柔和不同的空间分隔,通过不同的材料空间,表达不同的场所精神,解决场地的固有问题,营造属于地块独特的调性与景观系统。我们努力寻找一个属于四川的,自然的,独特的大地系统,希望经过我们的勾画,绘制出一个具有艺术感,惊喜感,唤起在地文化记忆的空间。
Landscape design has always been exploring the boundaries between nature, people, architectures and cities, committed to soft different space separation, express different place spirit through different material space, solve the inherent problems of the site, create a unique tonality and landscape system belonging to the plot. We strive to find a natural and unique earth system that belongs to Sichuan. We hope that through our sketching, we can draw a space that has an artistic sense, a sense of surprise, and evokes local cultural memories.
设计理念 Design Concept
成都天府,鱼凫之国,是一个因水而生,因水而兴的千年古都,虽然现代城市化推进,使多数自然水道已被混凝土封填;但千古岷江之水流过山谷,形成跌瀑,穿过河流,汇为湖泊,不同的形态带来了不同的空间意境,汇聚成了不同的生活体验,也造就了川人如水一般包容百态的性格。
Chengdu Tianfu, the land of Yufu, is a thousand-year-old ancient capital born and prospered by water. Although according to modern urbanization advances, most of the natural waterways have been sealed with concrete; However, the water of ancient Minjiang River flows through the valley, forming a waterfall, crossing the river and turning into a lake. Different forms bring different space artistic conception, and converge into different life experiences, which also make the Sichuan people’s character of being inclusive like water.
▼山谷分析图 The valley
我们想打造一个场所,表达这种道法自然,曲径通幽后的豁然开朗,山溪流动后的静如止水。示范区作为大区景观调性的提前呈现,设计师在西派金沙示范区首次提出“艺术山谷,林泉雅致”的设计构想,并且作为大区景观概念的延续和伸展。
We want to create a place to express the nature-imitating way, the sudden enlightenment after the winding path, the water-like serenity after mountain stream flowing. The demonstration area is presented in advance as the landscape tonality of the large area. The designer first put forward the design concept of “artistic valley, Lin Quan elegance” in the Xipai Jinsha Demonstration Area, and it is the continuation and extension of the landscape concept of the large area.
▼草图推演 Sketch deduction
设计手法 Design Technique
作为城市售楼部,这个展示空间由城市界面,停车场,示范区前场,售楼部,示范区后场,样板间组成。我们尽量的模糊了景观与建筑的边界,售楼部和三个户型单元的样板间共享了前场和后场的景观空间。游览者在示范区体验的过程中、在景观的场景画面中,将售楼部、样板间、参观者与园林融合成为这幅山水画面的一部分。
As an urban sales department, this exhibition space is composed of urban interface, parking lot, front yard of demonstration area, sales department, back yard of demonstration area and model room. We tried to blur the boundary between the landscape and the architecture as much as possible. The sales department and the model rooms of the three apartment units share the front and back landscape spaces. During the experience of the tourists in the demonstration area, in the scene of the landscape, the sales department, the model room, the visitors and the garden are integrated into this landscape picture.
▼总平面图 Master plan
场景空间营造:跟随体验的动线,四个具有画面感的场景 [引谷]、[墨池]、[飞桥]、[绿渚] 依次展现给参观者。谷,溪,瀑,湖,镜……我们从天府自然环境中抽象出的意境,通过设计师的揉合,营造出了艺术化的场景体验。
Scene space creation: Following the moving lines of experience, four scenes with a picture sense [The Overlapped Vally] [The Inkwel] [The Flying bridge] [The Green Islet] are presented to visitors in turn. Valley, stream, waterfall, lake, mirror. We abstracted the artistic conception from the natural environment of Tianfu, and created an artistic scene experience through the blending of designers.
▼空间结构图 Spatial structure diagram
01 引谷——曲径通幽,引人入画
The Overlapped Vally: The winding path leads into the picture
入口形体取“山谷”为意象,质感精细,多层次的设计给空间流线起到指引作用,暗示着入口方向,是 [迎],也是 [引]。
The entrance body takes the valley as the image with fine texture. The multi-level design plays a guiding role for the spatial flow line and implies the entrance direction. It’s welcome, also guidance.
“山谷”让曲径通幽在这里成为了惊艳的视觉转换。脚步移动,空间随之变幻。初极狭,才通人。悬壁夹道,白瀑飞溅,复行数十步,豁然开朗。
The “valley” makes the winding path secluded here a stunning visual transformation. The space changes as your feet move the opening which at first was found to be so narrow that only one could pass through it. Cantilever alley, white waterfall splash. After dozens of steps, Suddenly enlightened.
02 墨池——一方池水映树影婆娑
The Inkwel: A pool of water reflects the shadow of trees
“墨池”取意黑色镜面池底,穿过一线山谷视线豁然开朗。
"The Inkwel" refers to the black mirrored bottom of the pool, through the lines of valley the view opens up.
▼细节设计 Detailed design
一方池水展现在眼前,建筑的金属材质与玻璃体块光影交错,成片的乌桕林与池中孤树倒影在眼前的静谧墨池之中。
A pool of water unfolds before one’s eyes, the metal material of the building is interlaced with light and shadow of the vitreous block, tallow groves and solitary trees in the pool reflect in the quiet ink pool before our eyes.
▼山谷尽头,跌瀑、片林、池水赫然在目,也许这就是我们在寻找的理想,回归自然的乌托邦 At the end of the valley, waterfalls, forests, pools, Maybe this is the ideal we are looking for. Return to the utopia of nature.
03 飞桥——啼莺舞燕,小桥流水飞红
Flying Bridge: Singing oriole and dancing swallow, little bridge, flowing creek, fallen flowers
穿过售楼部来到后场,一泓水面展现在眼前,水面飞桥,贴水而过,似飞似浮,大弧度的桥面延长了参观动线与观景面,营造着沁入似景观体验,漫步其中,俗虑尘怀,爽然顿释。
Passing through the sales department to the back yard, a piece of water showed in front of eyes, there’s a bridge slightly over the water, either flying or floating, the large-curved bridge deck extends the visiting flow and viewing area, creating an immersive landscape experience. Wandering in it, forget the troubles.
▼水中设洲渚,绿岛悠悠,静浮水上。绿岛飞桥相融,寻幽探胜,意境悠然 The green islet floating gently on the water, which in harmony with the flying bridge, searching for a peaceful and tranquil atmosphere.
04 绿渚——兰蕙缘清渠,繁华荫绿渚
The Green Islet: Flowers blooms along the banks of the stream, lush flower shade covers the green islet in the water
沿着水上飞桥,来到池中绿渚,这一区域作为室外到室内过渡的最后一个场景,设计师希望让每一位参观者能亲身感受到穿越自然山川之美。选取树形优美的美国红枫,对空间进行围合,池水,绿渚、片林三者相依相成。
Following the floating bridge, we come to The Green Islet in the Pool. As the final scene of the transition from outdoor to indoor, the designers hope to allow every visitor to experience the beauty of walking through the natural mountains and rivers. The beautiful American red maple is selected to enclose the space. Pond water, green islet and patches of forest interact with each other.
轻巧薄脆的阳光肆意洒落在草坪上、枝桠上、飞桥上,漏下点点斑驳的光影,清风吹动,疏影摇曳,暗香浮动在身旁。在闹市中辟一方天地,偷得浮生半日闲。
The light, thin sunlight sprinkled on the lawn, branches and flying bridges, the dappled light filter, the wind blowing, thin shadow swaying, fragrance floating beside you. To break new ground in the crowded city, snatch a little leisure from a busy life……
▼施工手记 Construction Notes
▼景墙推演 Landscape wall deduction
为了更好呈现峡谷景墙的质感与流畅度,前期设计团队反复在不同软件中推敲形体及尺寸。施工期间深入厂家,共同探讨材质、安装工艺等技术问题,以保证落地效果达到最佳。
In order to better present the texture and smoothness of the canyon landscape wall, the early design team repeatedly deliberated the shape and size in different software during the construction period, went deep into the factory and jointly discussed the technical issues such as the material installation process, so as to ensure the best final effect.
厂家探讨 Manufacturer Discussion
施工现场 Construction site
结语 Epilogue
西派金沙示范区以艺术表达重构生活模样,以景观视角发掘自然艺术美学。邀您重返“山川绿谷”,体验现代主义生活美学,让生活迈入山谷的异想世界。毕竟穿过山谷,才能看到风景。
Xipai Jinsha Demonstration Zone reconstructs life with artistic expression, explore natural artistic aesthetics from the perspective of landscape. Invite you back to “Mountains, Rivers and Green Valleys”. Experience the aesthetics of modernist life. Let life enter the fantasy world of the valley. After all, only through the mountain valley can you see the scenery.
项目名称:中国铁建·西派金沙
项目地点:四川成都
项目面积:6000m²
设计时间:2020.3
竣工时间:2020.9
业主单位:中铁房地产集团西南有限公司
景观设计:景度设计
方案设计总监:李迅
方案设计:马啸 赵一丁 余欣 潘涛 王欣宇
土建设计:李欣珂 黄鑫
植物设计:唐川翔
水电设计:饶奇
摄影:河狸景观摄影
Project Name: CRCC·City Park
Location: Chengdu, Sichuan Province, China
Area: 6000m²
Design Time: March 2020
Completion: September 2020
Client: CRCC Chengdu Company
Landscape Design: LAND ARTITUDE DESIGN
Programme Design Director: Li Xun
Programme Design: Ma Xiao, Zhao Yiding, Yu Xin, Pan Tao, Wang Xinyu
Civil Design: Li Xinke, Huang Xin
Plant Design: Tang Chuanxiang
W&E Design: Rao Qi
Photo Credit: Holi Landscape Photography
{{item.text_origin}}

