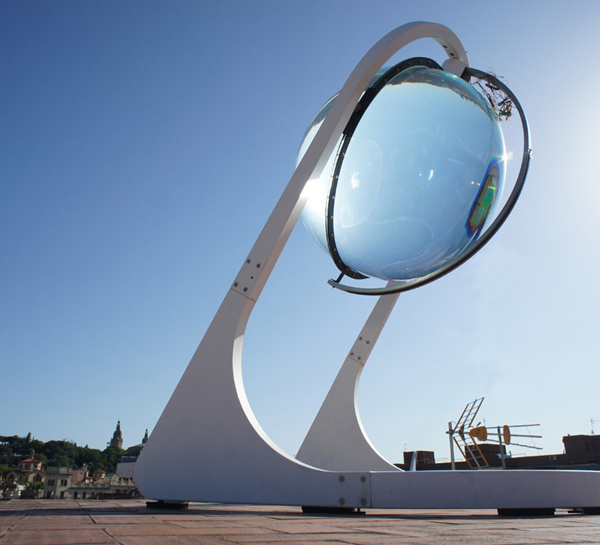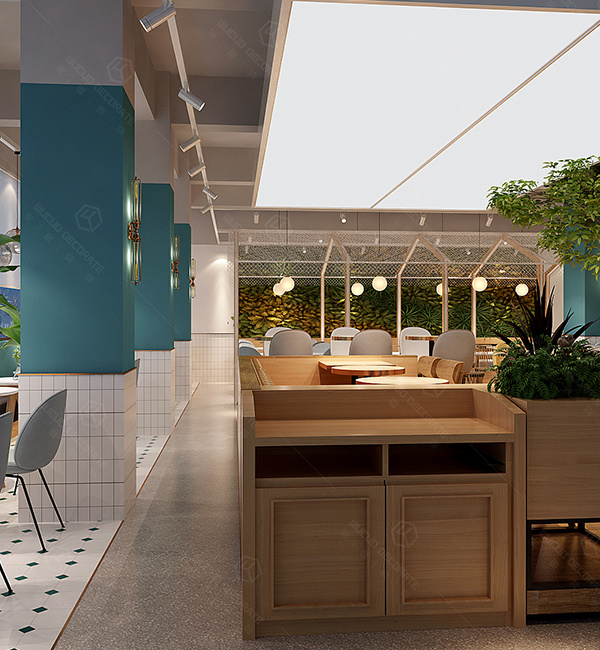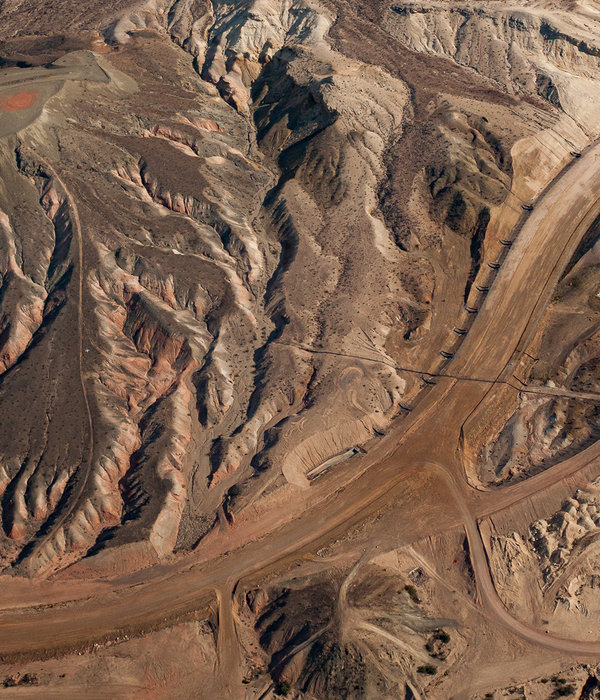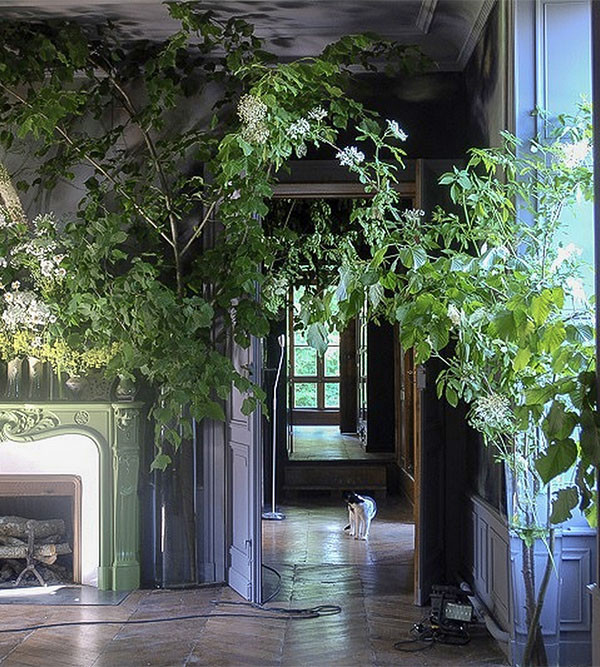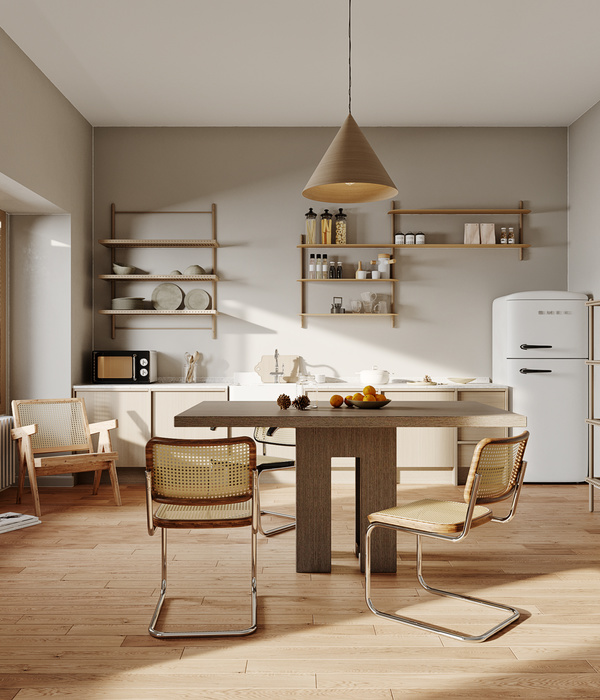Architect:Carreno Sartori Arquitectos
Location:Vitacura, Santiago, Chile; | ;View Map
Project Year:2022
Category:Parks/Gardens;Parks
This project started from a public contest to solve the universal accessibility for a route that gives continuity to a public urban parks system. In the site there is a bridge that passes over the close highway and a circular pond from the 70's, designed by Carlos Martner, a prominent chilean landscape architect. The growth of the avenue has compressed the original pedestrian descent and brought cars close to the park with increased risks and traffic noise. It is required to climb 6 meters with a constant slope of 5%, which needs 120 meters long ramp. Taking advantage from the pond widespread circular perimeter, it is surrounded by a first section of 60 meters long: an elevated promenade that descends comfortably with views of the background mountains. The second part -also 60 meters long- includes a wooded slope, which serves as buffer for cars and noise. Between both sections there is a fast-paced staircase and a small open amphitheater.
The torsion of the ascending spiral is resolved in a concentric digital model composed of radial structural ribs and a central beam, which are considered as a collection of interconnected elements. This 3D model is represented in various 2D diagrams to depict the individual pieces, which are cut using a CNC system from large metal plates. These elements, including semi-cuts for the welded joints, are bent to match the desired curvatures and assembled into nine identical modules. Additionally, three adjustment modules are incorporated for the tips. The prefabricated components are subsequently installed on-site pillars. To ensure proper alignment with the land slopes and other construction elements, the fits were tested using physical scale models prior to the actual construction work.
Architect: Carreño Sartori
Lead Architects: Mario Carreño, Piera Sartori
Architecture Team: Carreño Sartori Arquitectos. Mario Carreño Zunino, Piera Sartoti dek Campo. Colaboradores: Paula Bugilio, Pablo Leiva, Blanca Barragán.
Landscaping: Piera Sartori de Campo
Electricity systems: PRY
Sanitary systems: PRY
irrigation systems: Claudio de la Cerda
Contruction: AVO
Photography: Estudio Palma
1. Canteras Andinas: Piedra Basalto Flameado 15*Largo Libre
2. RGM: Plancha de Metal Desplegado GS 42*3
3. Renner Coatings: Pintura Rethane HB 555, Hierro Oxidado Negro Ral 7021
▼项目更多图片
{{item.text_origin}}



