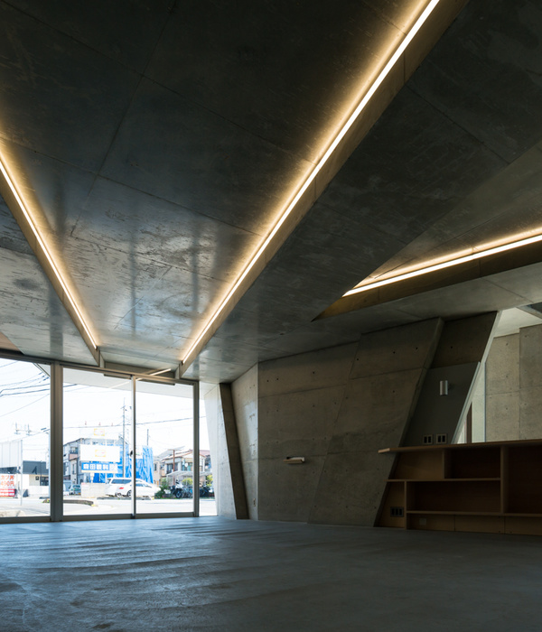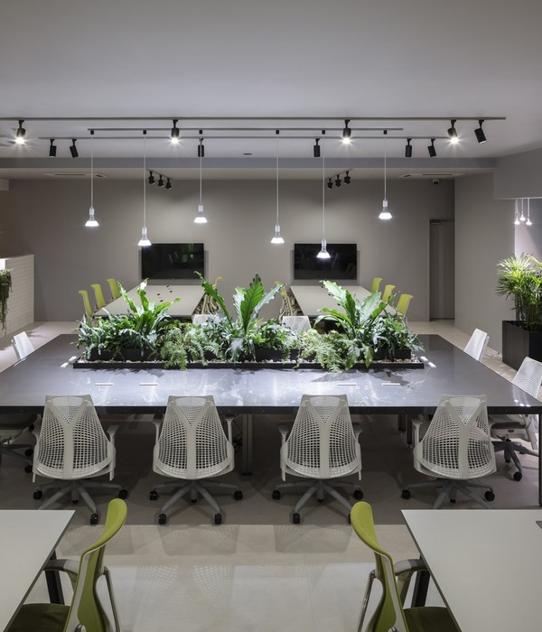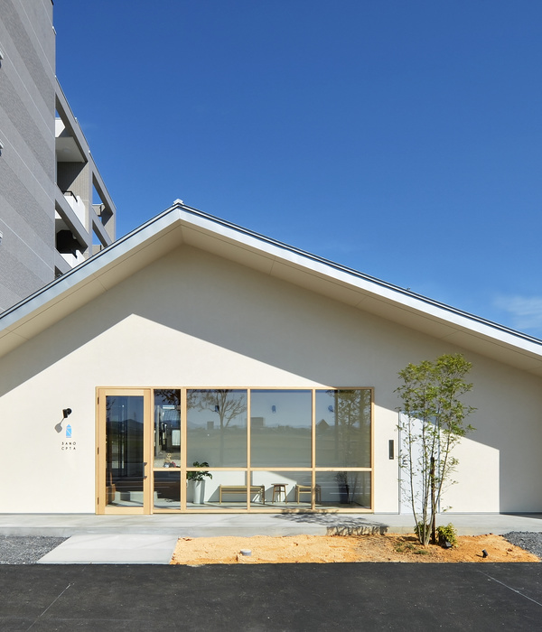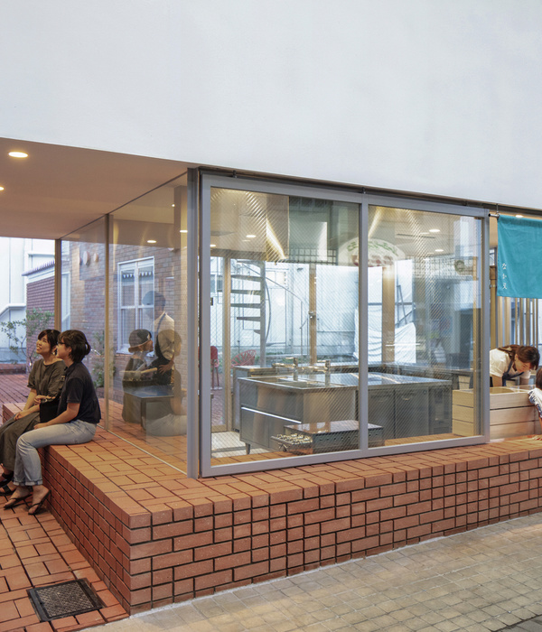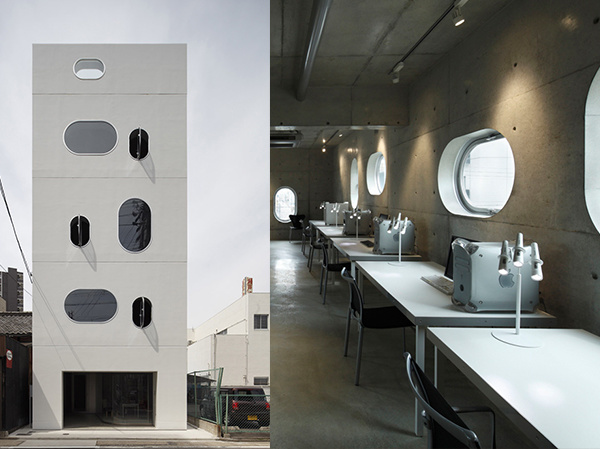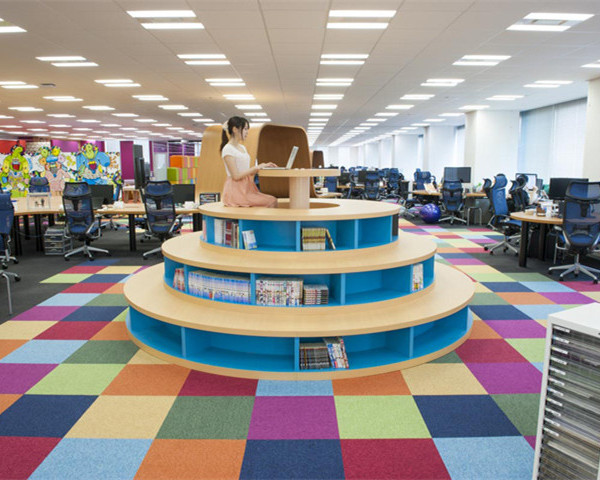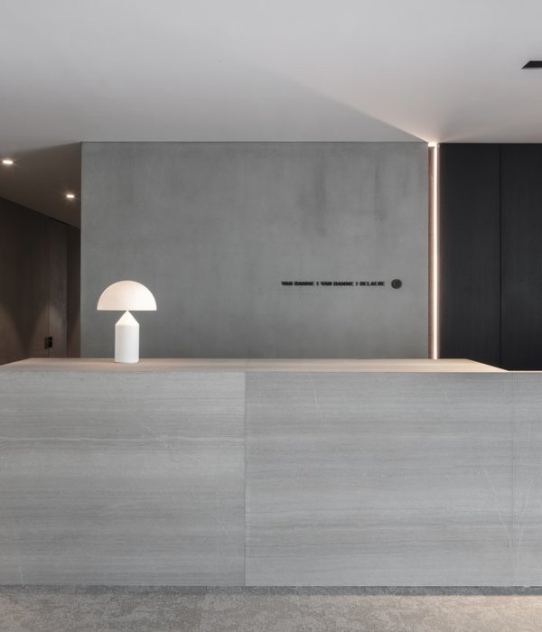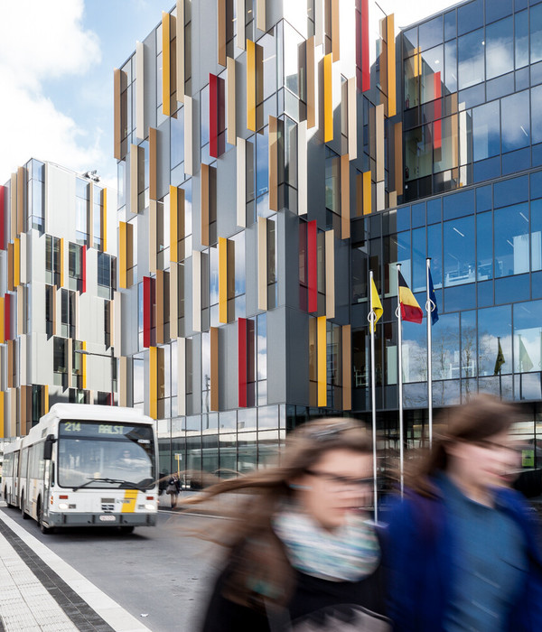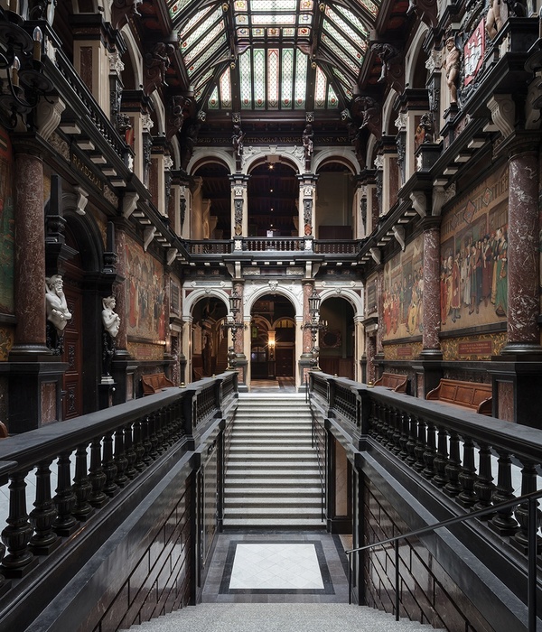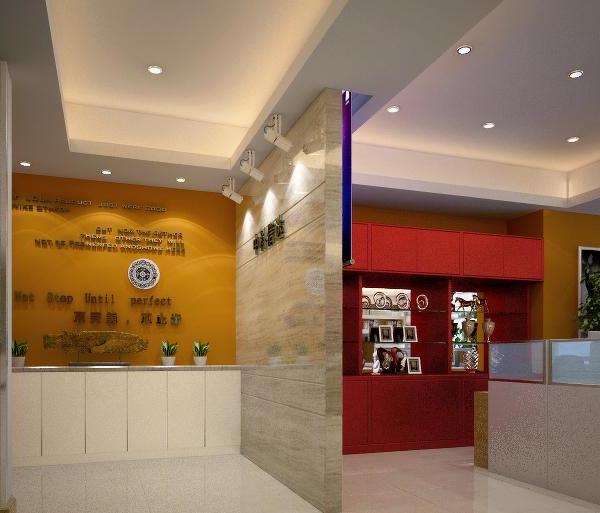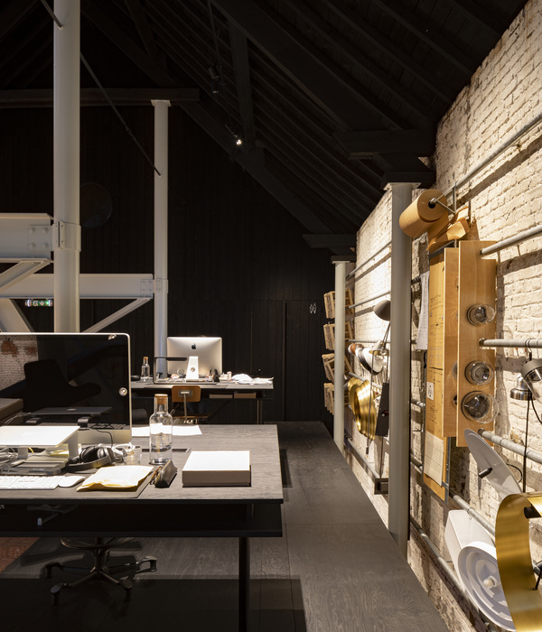A project that takes advantage of immersive urban views while also conveying a sense of the significance and dynamism of the client's work
and the tremendous joy and enthusiasm that is so characteristic of this company. We were asked to create a fairly typical office fit out for a prominent venture capital firm in Beijing. Slightly unusual were the very significant number of conference rooms of all sizes requested, as well as the "XL" room with seating for up to 100. Given the U-shaped space we had to work with it was clear that the challenge would be to avoid interminable and dull corridors. Further, with the firm known for its investments not only in tech startups but also in visionary new consumer products, the space needed to reflect a sense of optimism, ambition, and an embrace of the future. Further, the program requested was fairly tight relative to the space available to work with, so very free-form designs were not an option.
Much of our recent work has explored various types of curves, and so we began to explore how that would impact this design as a solution. While seemingly inefficient at first glance, the curving glass conference rooms that
became the signature of this project actually accomplished several things: they avoided the monotony of long double-loaded corridors that we all dreaded; they gave the design an immediately bold and visionary quality, deriving as much from the forms as from the ever changing reflections and refractions they created; lastly there was the happy benefit of the pockets of space created where the rooms meet, turning what could have been an awkward passing moment in a hallway into a gracious pocket of space that also lends it self to informal but private side conversations. Relative to their competitors, who mostly have offices that vaguely resemble coffee shops, Zhen Fund has become the talk of the town, a must-see space where people come as much to see the offices as the company.
We always seek opportunities for geometric exploration in our work. Much of our work over the past decade has explored spheres, ellipses, ovals, arches of various kinds, and then Bézier curves. In this project we took the opportunity to study a new geometry: parabolas. We found that these not only worked well to accommodate the spatial requirements but also give the corridors the "bouncing tennis ball" quality that makes them so pleasurable. Contrasting this is a single giant circle which encapsulates the building's core and serves as a unifying gesture that connects the disparate and distant elements of the program
{{item.text_origin}}

