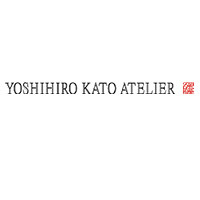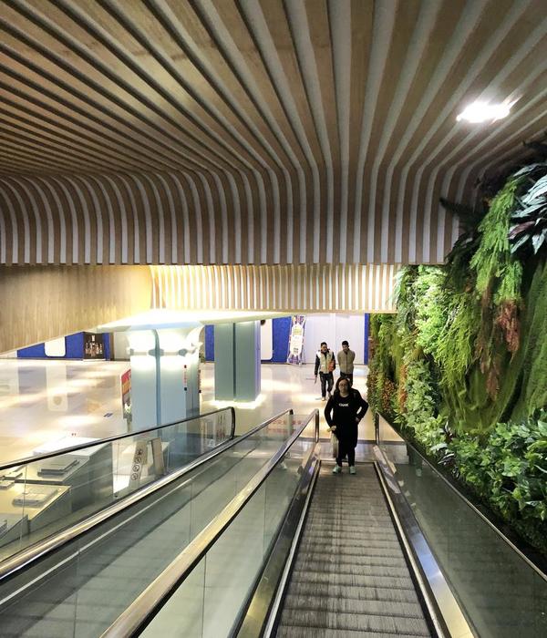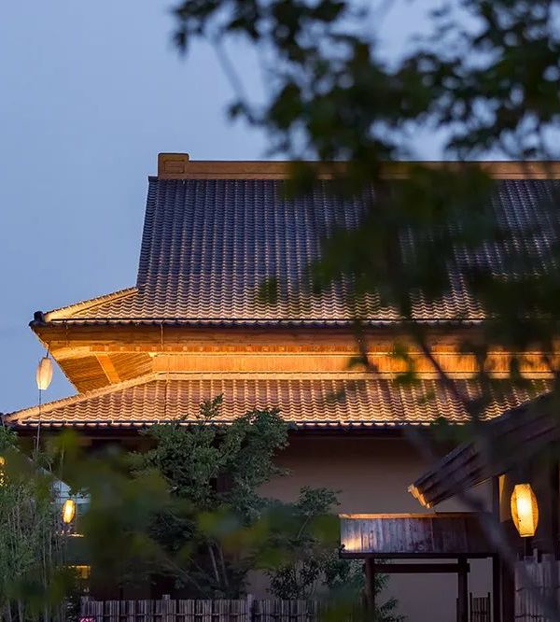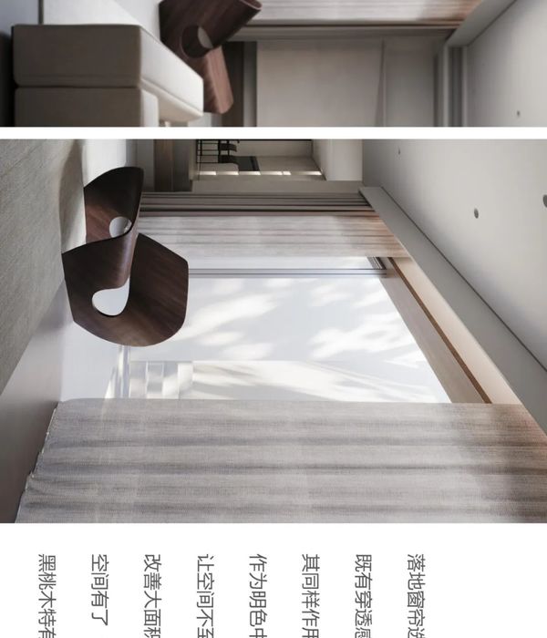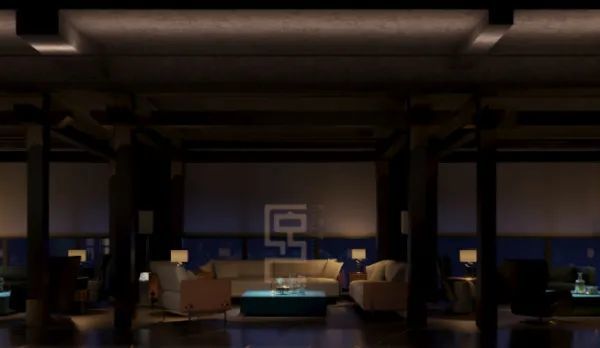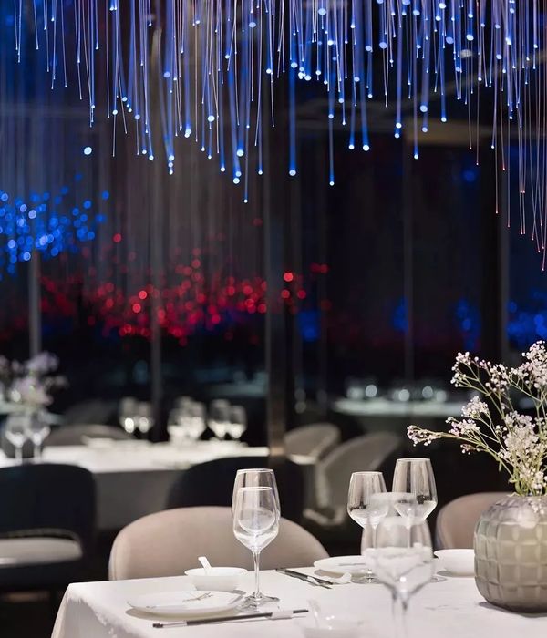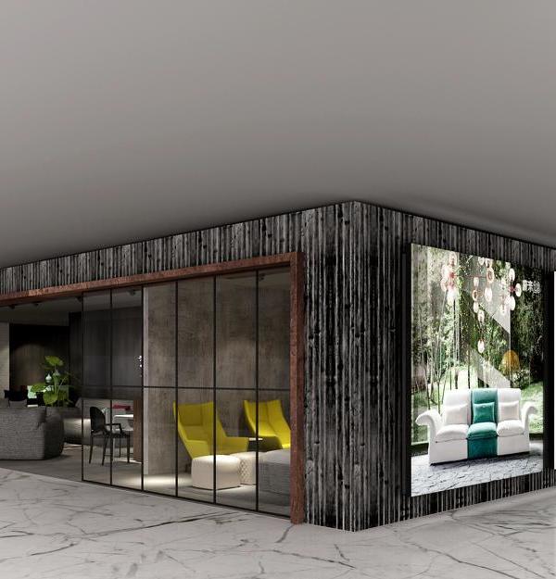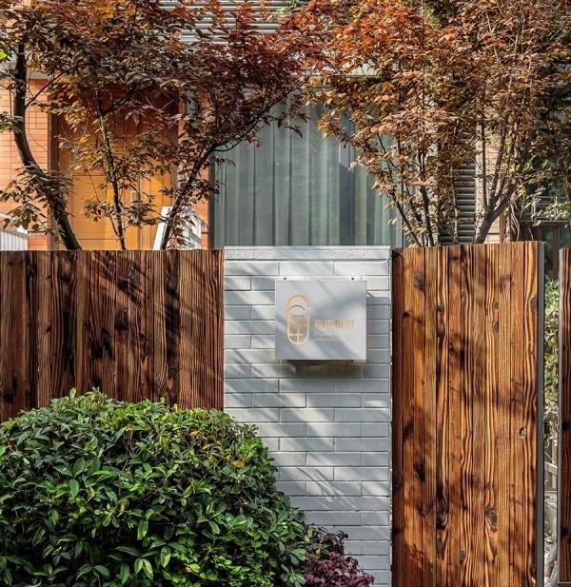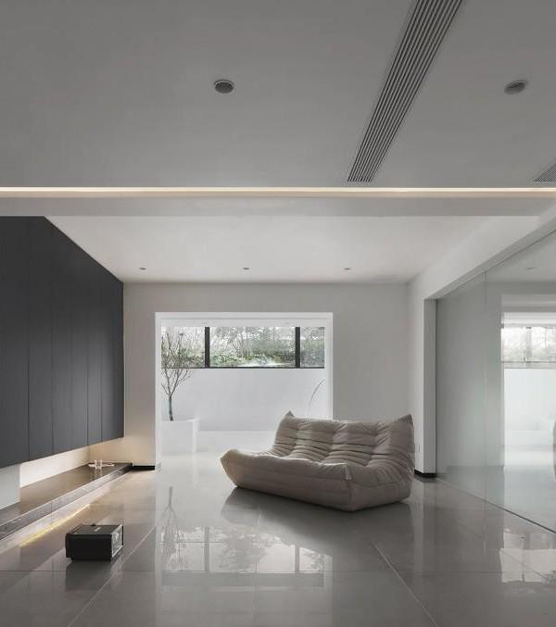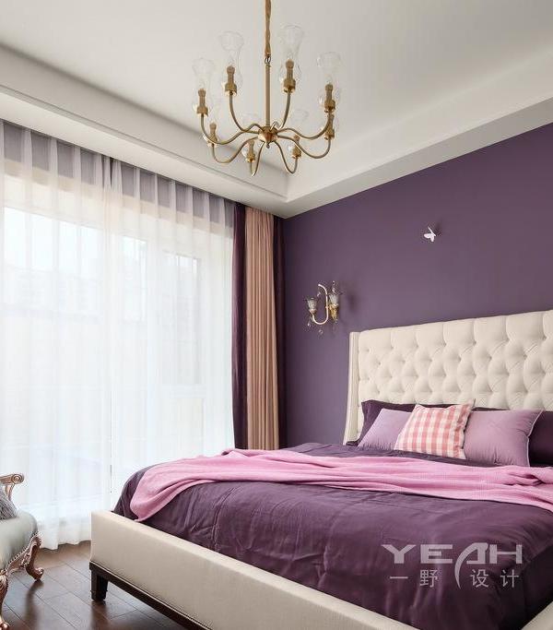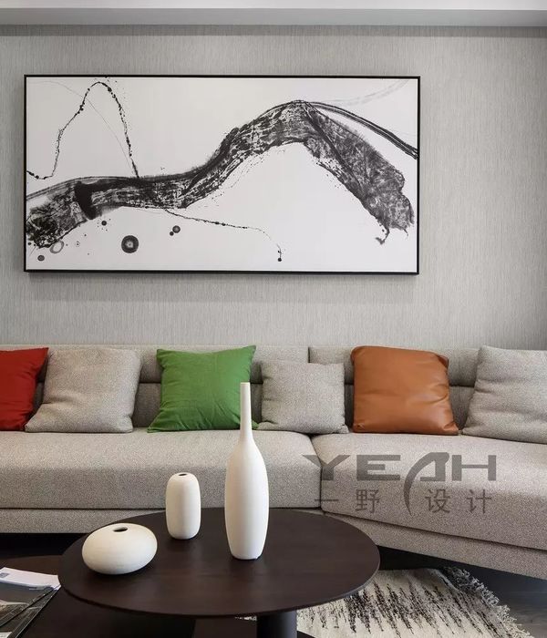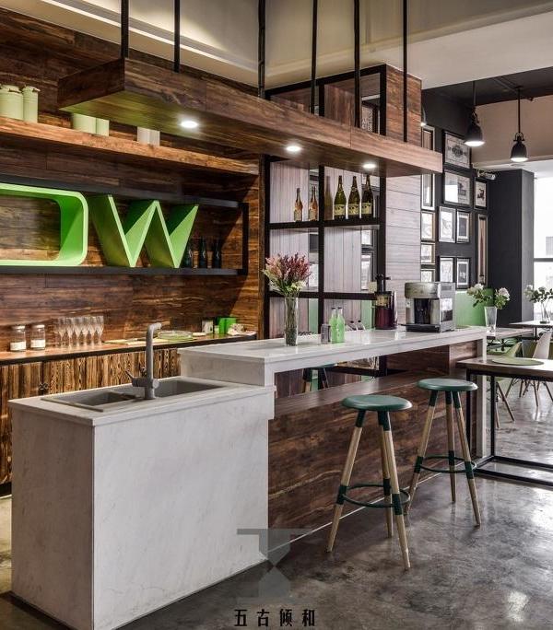名古屋 TETOTE NOTE 工作室 | 白色方体建筑的动态光影
这个名为TETOTE NOTE的方形白色建筑占地100平方米。TETOTE在日语表示握手的意思,它体现了该项目中设计师,客户及其他创作人员之间亲密的协作。这幢建筑的一至五层被用作室内工作室,建筑平整外立面上的长椭圆形开窗组合是该项目的亮点。
The square and pure white building located on a 100 square meter site is called TETOTE NOTE. TETOTE means handshake in Japanese, and it signifies the collaboration among the designers, the clients, and those involved in creating. The first to fifth floors are used as an in-house studio, and the simple arrangement of oblong circular windows in the flat outer surface is impressive.
▼建筑概览,overview ©Nacasa & Partners inc.

▼白色的五层长方体建筑体块,white five-story square building volume ©Nacasa & Partners inc.
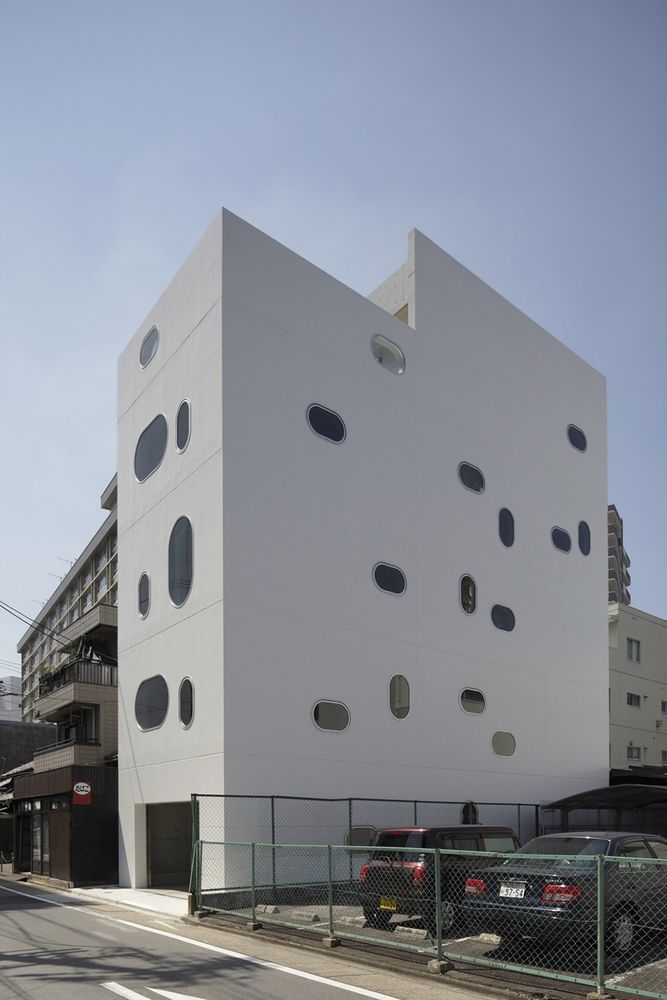
椭圆形的窗户可采用垂直或水平的两种方式打开。窗户完美的嵌入外墙表面,使立面看起来非常平滑,再加上墙体的厚度突出了建筑的长方体外形,使建筑外墙能够更好的呈现出动态的光影变化。与此同时,结合建筑室内较为粗犷的内装饰,建筑的整体结构呈现出两种不同的特征。通过减少繁琐的设计,建筑更好的体现出了空间与细节之间的关系。
▼建筑立面,白色立面上的长椭圆形开窗,elevation, oblong circular windows in the white outer surface ©Nacasa & Partners inc.
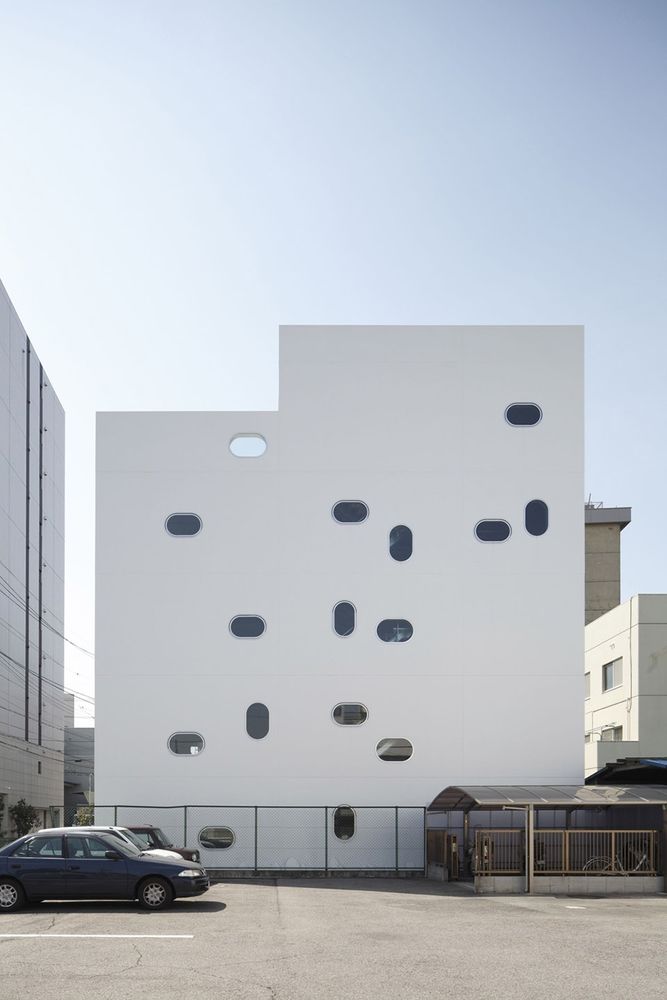
▼开窗平滑的嵌入立面,windows attached just at the surface of the outer wall ©Nacasa & Partners inc.
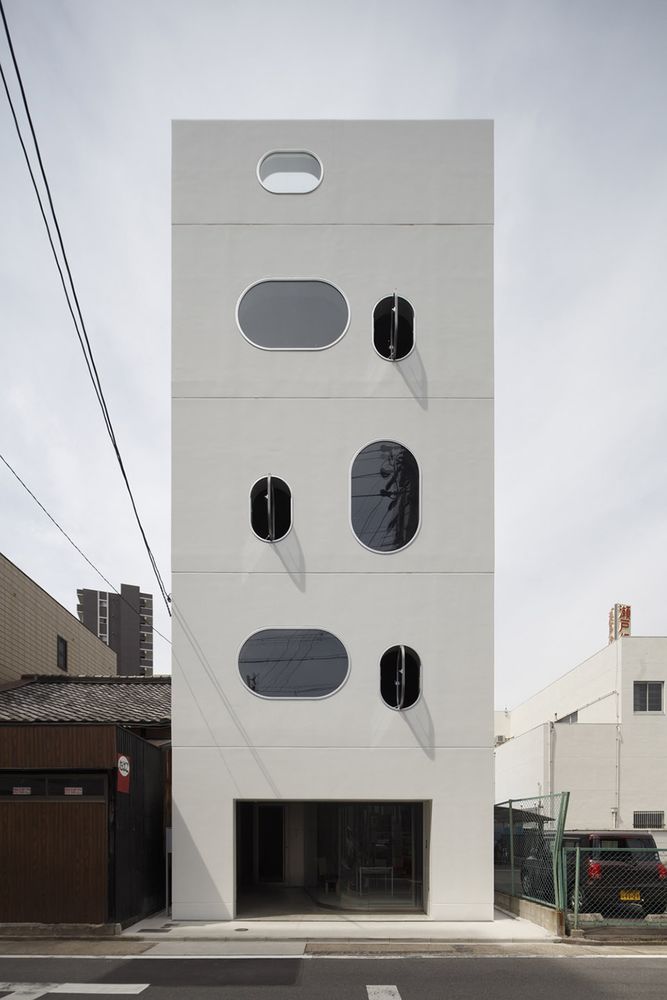
These windows have two ways of opening—vertically and horizontally. Attached just at the surface of the outer wall, these windows give the impression of flatness viewed from the outside, while the thickness of the walls further emphasizes the oblong shape, capturing more random and active shadow and light. In this way the structure has the impression of duality, with a rougher interior, and it represents a stronger relationship through space and minimal detail, without incorporating a great deal of design information.
▼休息室,lounge ©Nacasa & Partners inc.
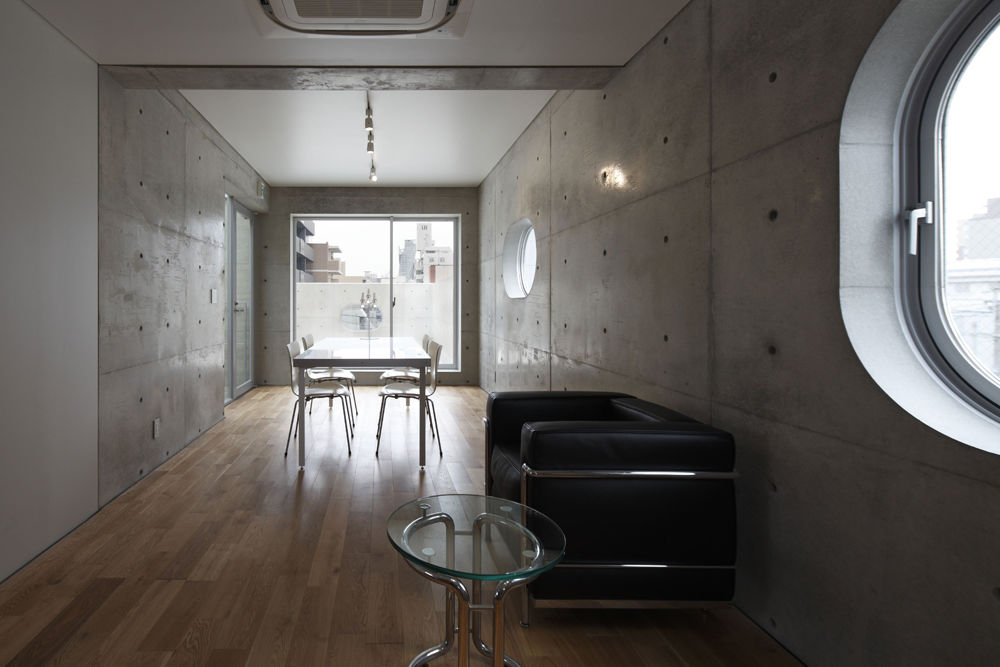
▼工作室较为粗犷的室内风格,studio rough interior decoration ©Nacasa & Partners inc.

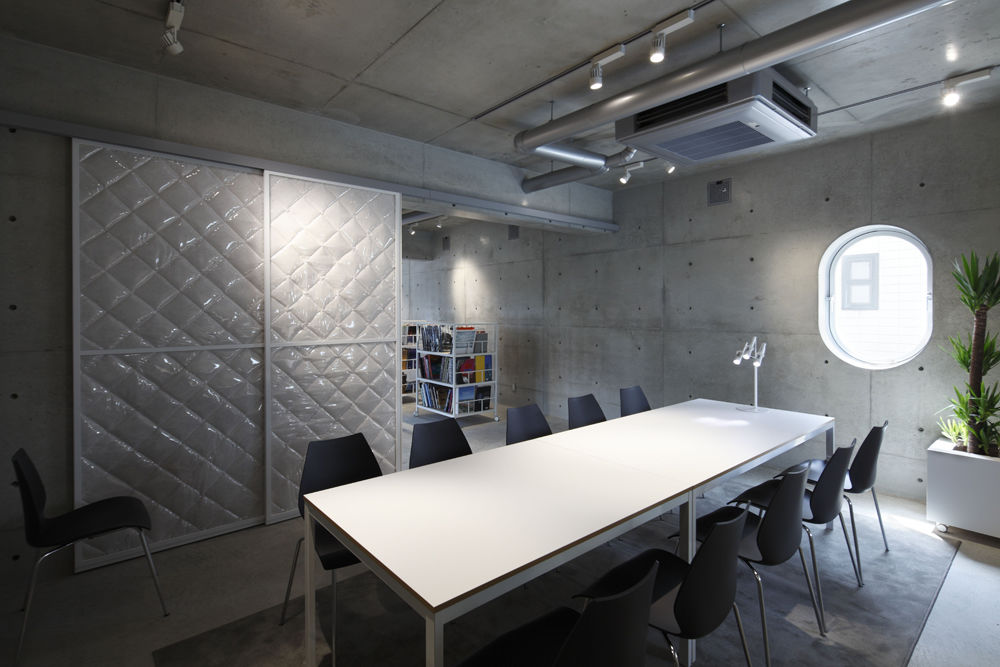
▼空间隔断门细部,detail of partition door ©Nacasa & Partners inc.
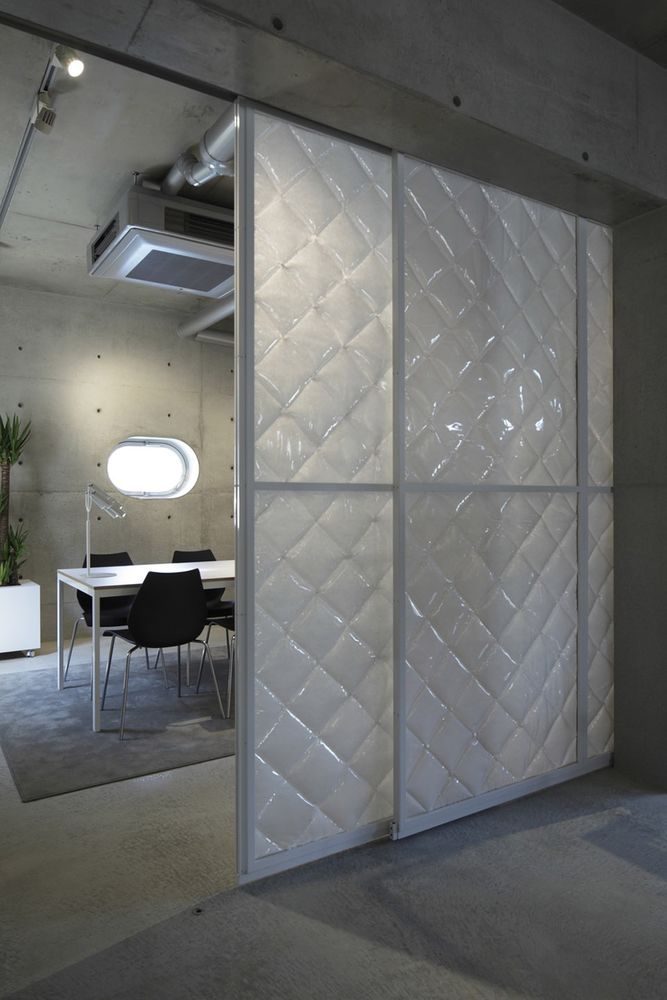
连接不同楼层的楼梯井屋顶采用了玻璃,引入的阳光洒向每一层楼的墙面,且光影随着时间变化。钢制楼梯的台阶上大有长方形的孔,使更多阳光能一路照到建筑一层。楼梯井墙面裸露的混凝土上装饰有木纹图案,在充足的阳光下给人不一样的粗犷感。
▼楼梯井的屋顶采用玻璃,墙面是混凝土面板,glass used for the roofs stairway, concrete used for walls ©Nacasa & Partners inc.
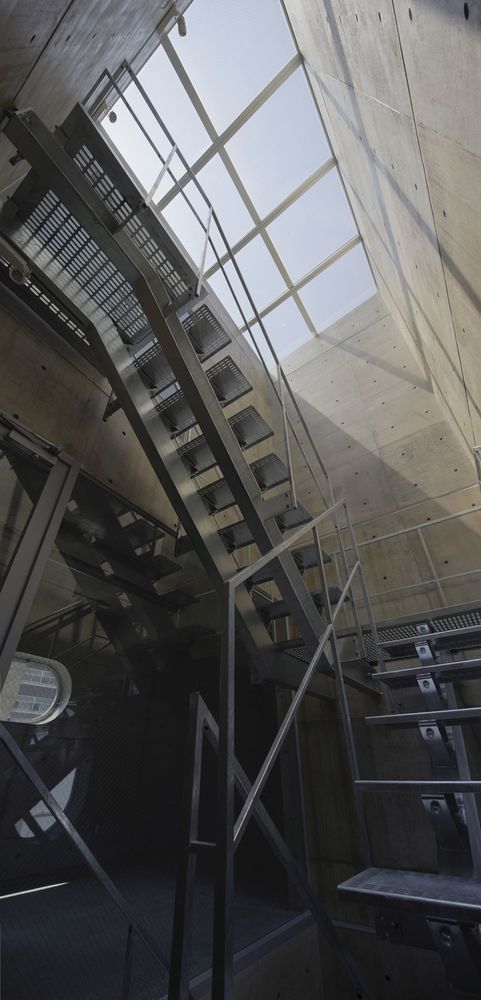
Glass is used for the roofs of the stairway shafts connecting the floors, shedding light on the walls of each floor, and this light changes over time. The steps of the steel staircases are punched through with oblong holes to allow more light to reach all the way to the bottom floor. The exposed finish of the stairway shafts feature a wood grain pattern in the concrete giving a rough and different expression and a presentation with more light.
▼楼梯井的光可透过玻璃透进楼道,light from the stairway fill into the room through glass wall ©Nacasa & Partners inc.
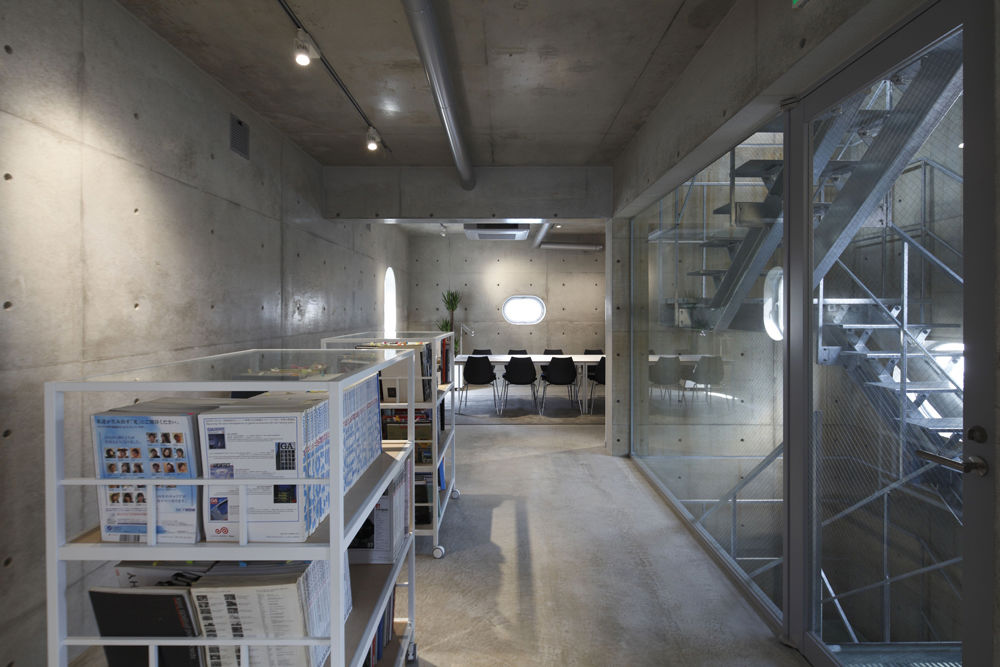
▼展厅,exhibition area ©Nacasa & Partners inc.
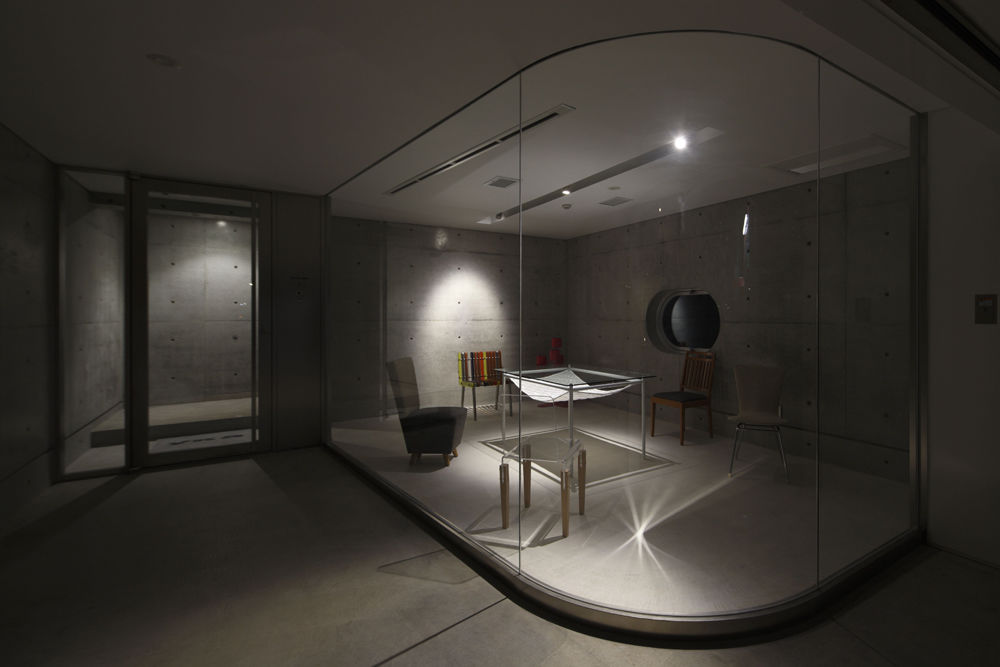
建筑内的照明设计成为该项目的另一个重要特色。灯架上装有三个LED灯手电筒,在紧急情况下可将其卸下成为便携式手电筒。灯架的设计将原本的烛台转化为LED灯具。为建筑上层设计的照明支架上也安装有手电筒。这样的设计结合了节能减耗及灾难防御的理念。
▼工作空间, working area ©Nacasa & Partners inc.
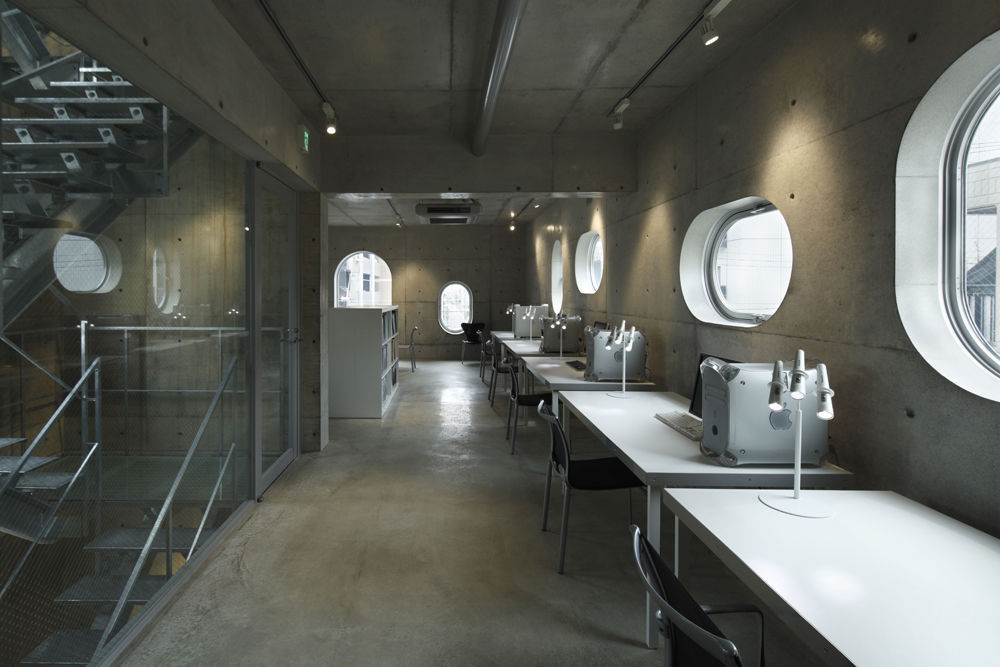
▼装有LED手电的灯架,lighting stands mounted with three LED flashlights ©Nacasa & Partners inc.
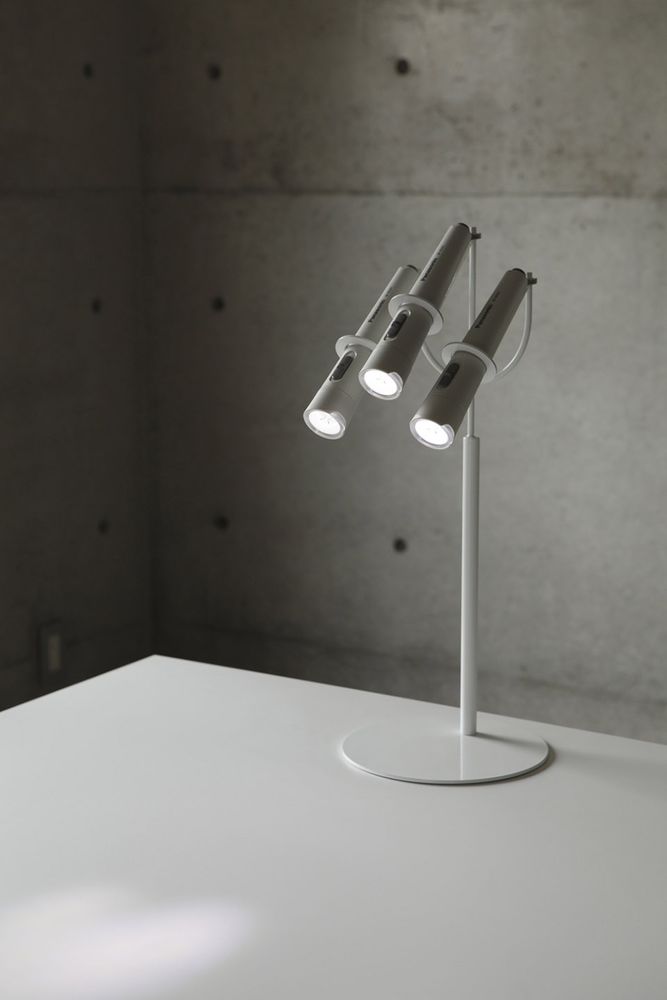
The concept of the lighting stands is another vital design of this studio. The lighting stands are mounted with three LED flashlights that can be removed and used as portable flashlights in the event of an emergency. The design of the stands incorporates candle stands converted into LED. Flashlights are mounted even in the lighting stands made for the upper areas. The batteries are rechargeable and reusable. These designs incorporate the concepts of reducing energy consumption and considering disaster prevention.
▼夜色中的建筑,building at night ©Nacasa & Partners inc.
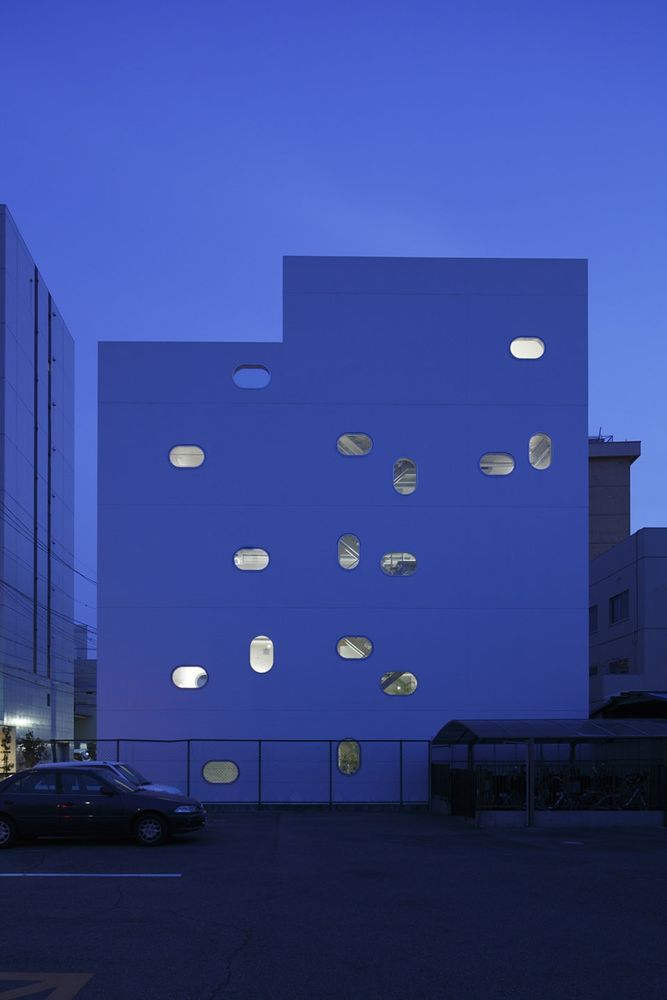
▼平面图,plan © YOSHIHIRO KATO ATELIER

▼剖面图,section © YOSHIHIRO KATO ATELIER
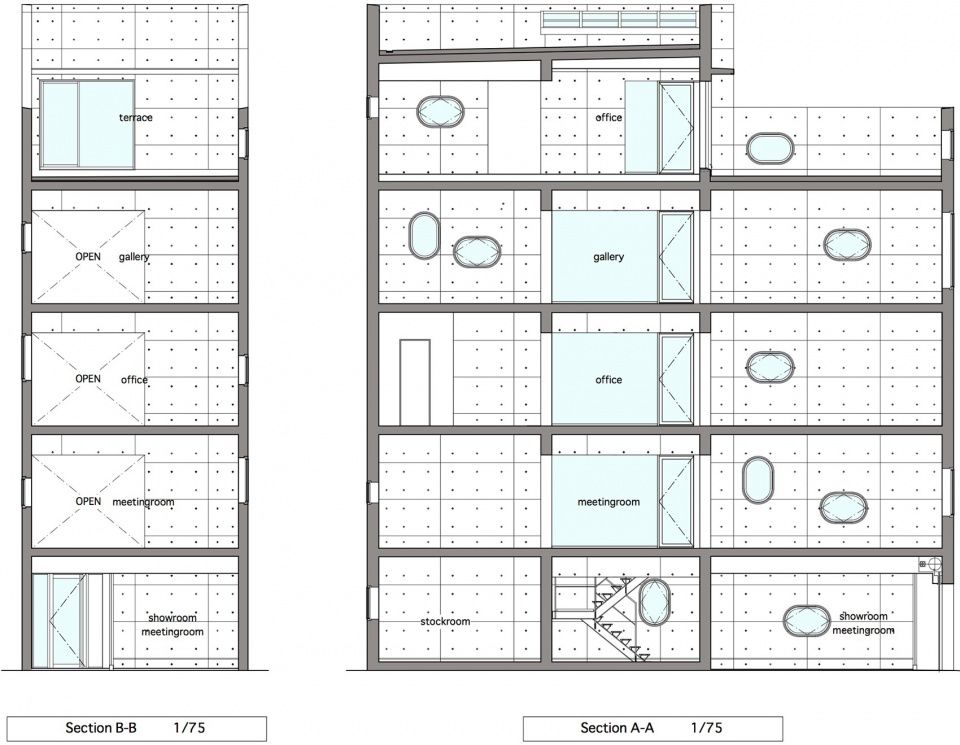
Project name: TETOTE NOTE
Architects: YOSHIHIRO KATO ATELIER
Project location: Nagoya, Aichi Prefecture, Japan
Application: Office
Site area: 103.74㎡
Built area: 74.73㎡
Ground, 1st, 2st, 3st floor area: 74.73
4st floor area: 43.20㎡
Gross floor area: 342.12㎡
Completion Year: 2012
Constructor: B.LIFE
Electrical equipment: YAMAGUCHI DENKI
Furniture: SPEC PLANNING
Sign: SUZUKI PROCESS KOGEI
Sash, Hardware: NIHON DEGY
Photo credits: Nacasa & Partners inc.

