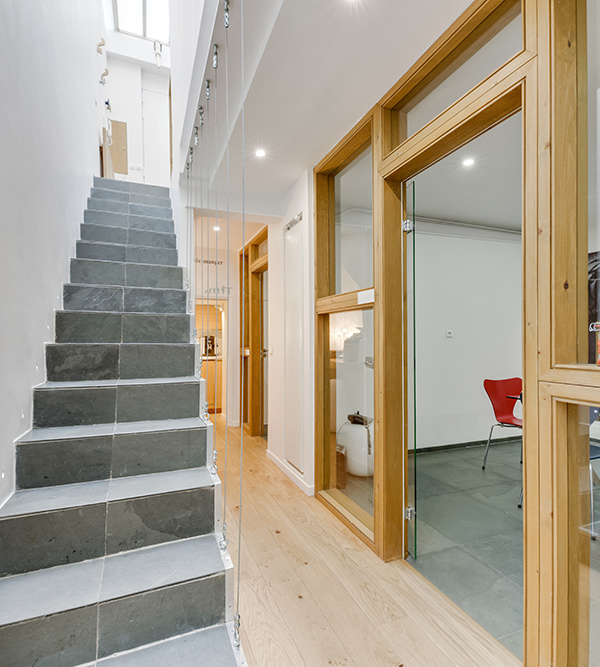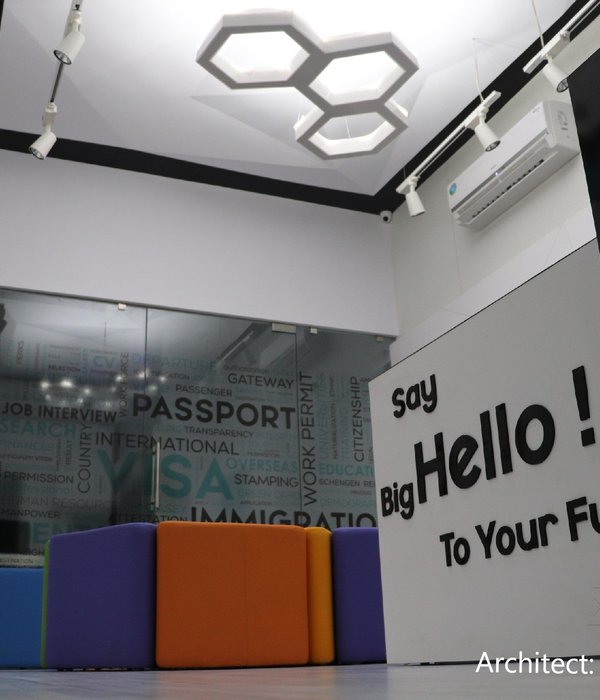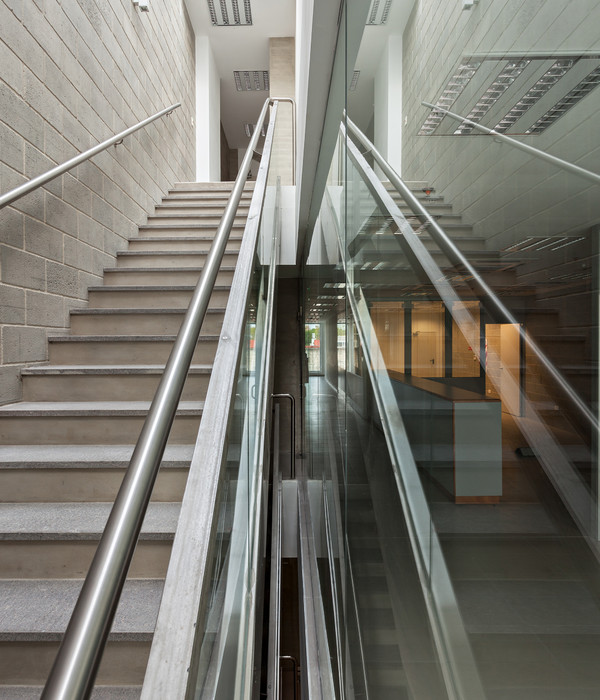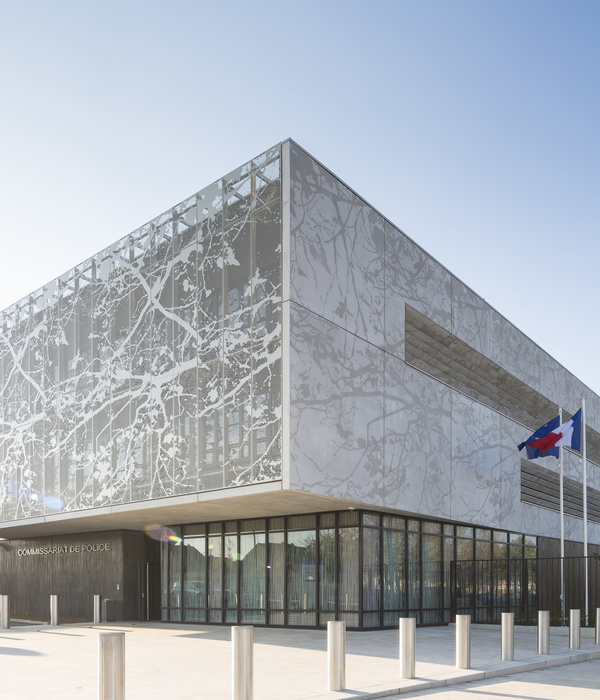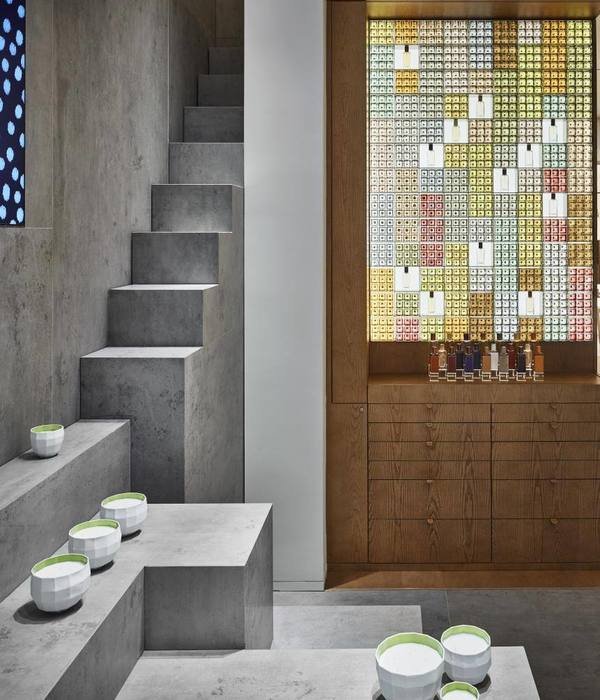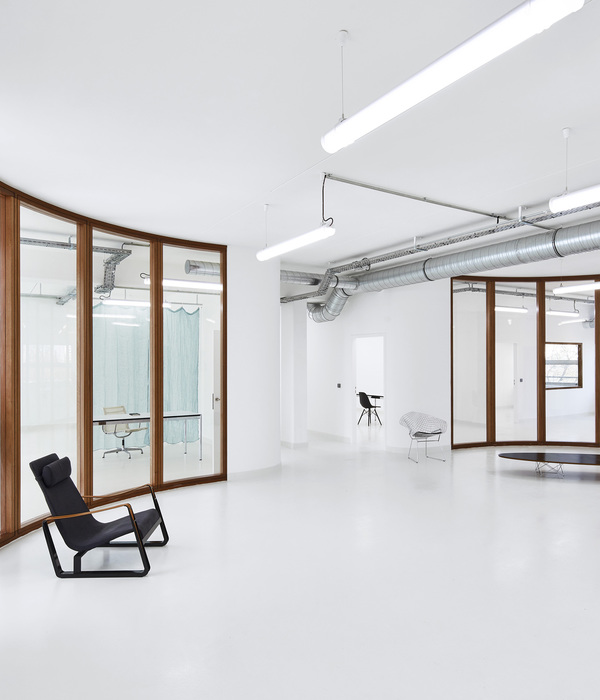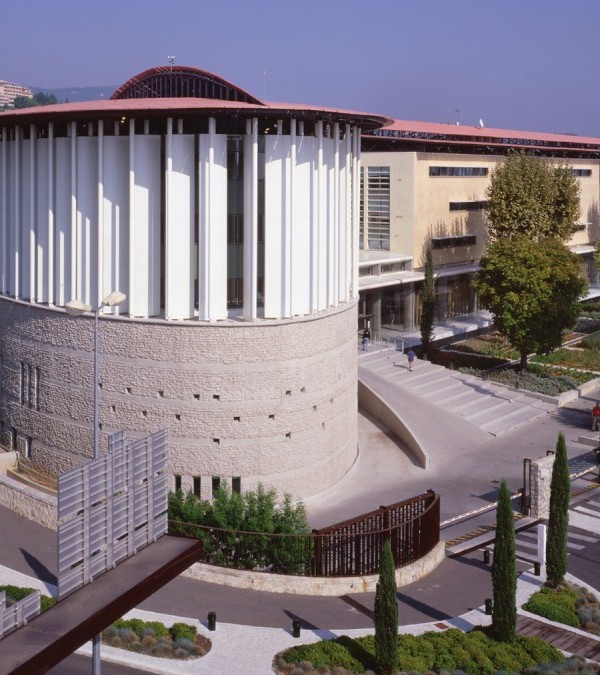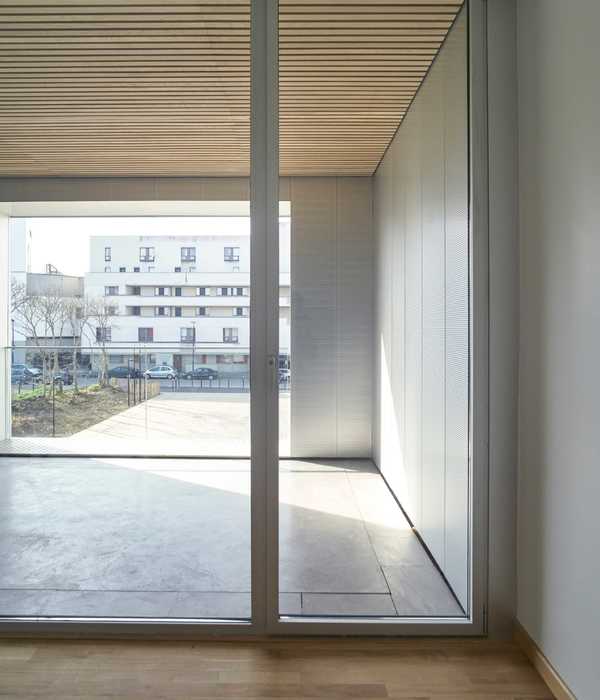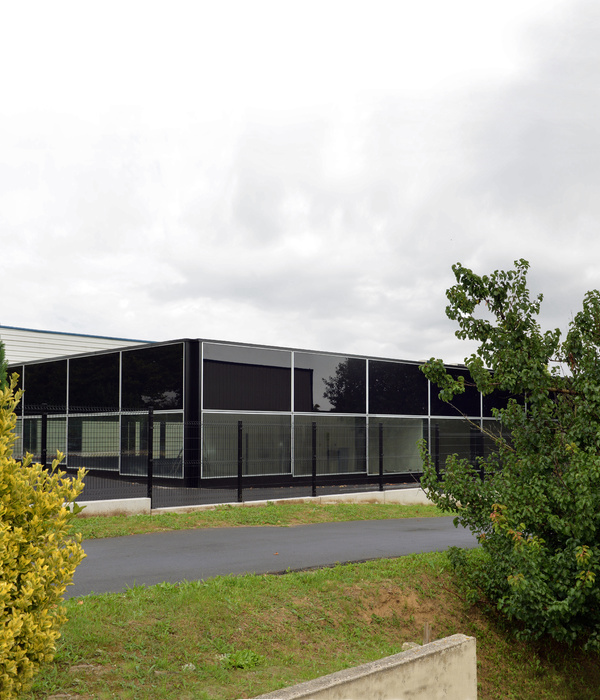比利时的设计工作室Govaert & Vanhoutte 设计的Notary Van Damme,围绕着一些重要的空间进行设计,如礼堂、会议室、封闭和开放的办公室。这种功能性的设计方法在美学上被认为是最基本的。简约与温暖相结合,强调线条的形成和比例。室内和室外的主要材料是玻璃和混凝土。立面主要是玻璃,交替地与混凝土结合。在入口上方,一个悬垂的玻璃立方体提供了避雨的空间。立面采用玻璃和混凝土梁的形状,并精心考虑了比例。
Notary Van Damme by Belgian design studio Govaert & Vanhoutte is designed around a number of important Spaces such as an auditorium, meeting rooms, enclosed and open offices. This functional approach to design is considered aesthetically fundamental. Simplicity is combined with warmth, emphasizing line formation and proportion. The main materials used indoors and outdoors are glass and concrete. The facade is mostly glass, interlaced alternately with concrete. Above the entrance, a suspended glass cube provides shelter from the rain. The facade is in the shape of glass and concrete beams with careful consideration of proportions.
右立面也主要由玻璃组成,由薄混凝土板条遮蔽,次级入口位于板条之间。一层为礼堂,一个多用途的房间,带小厨房的酒吧,一个开放的管理办公室,以及一间为三名公证人中的其中一名公证人设计的封闭办公室。另外两个公证处位于混凝土板条后面的一层。图书馆部分包含在悬垂的玻璃体量中。
The right facade is also made mainly of glass and is shaded by thin concrete slats between which the secondary entrance is located. The ground floor houses an auditorium, a multipurpose room, a bar with a kitchenette, an open administration office, and a closed office for one of the three notary public. Two other notary offices are located on the ground floor behind concrete slats. The library is partially contained in a suspended glass volume.
此外,宽敞的景观办公室为大多数员工提供了空间。地下室为档案、存储和健身提供了空间。地下空间通过天窗采光,天窗与后立面的天井接壤。内部和外部之间有很强的联系。壳体的混凝土在支撑结构的内部重复。内部进一步确定和强调了混凝土的存在。与木材、天然石材、地毯和白色背景的结合创造了冷与暖、亮与暗之间的对比。
In addition, the spacious landscaped office provides space for most employees. The basement provides space for archives, storage and fitness. The underground space is lit by skylights, which are bordered by a patio on the rear facade. There is a strong connection between the inside and the outside. The concrete of the shell repeats inside the supporting structure. The interior further identifies and emphasizes the presence of concrete. The combination with wood, natural stone, carpet and white background creates a contrast between cold and warm, light and dark.
{{item.text_origin}}

