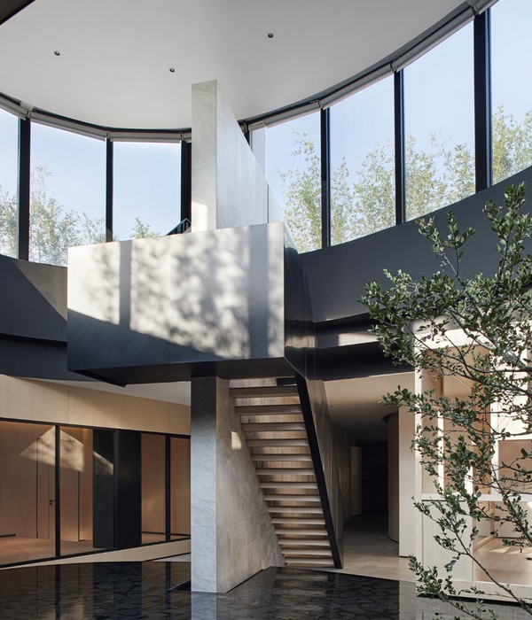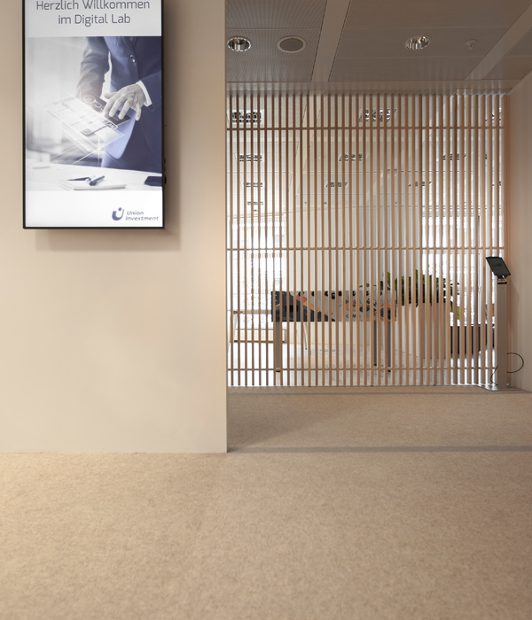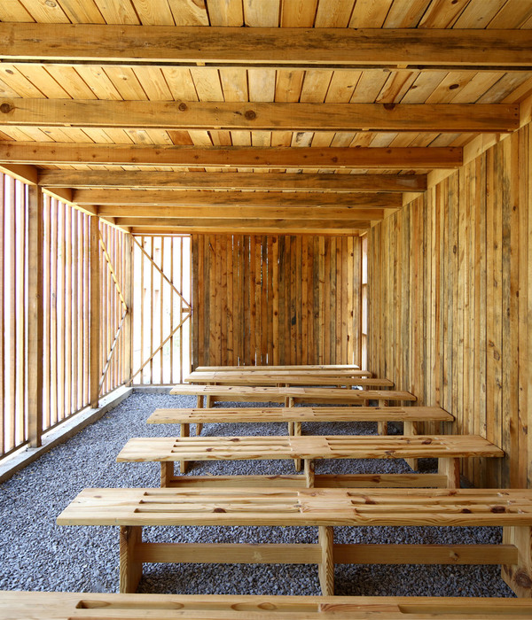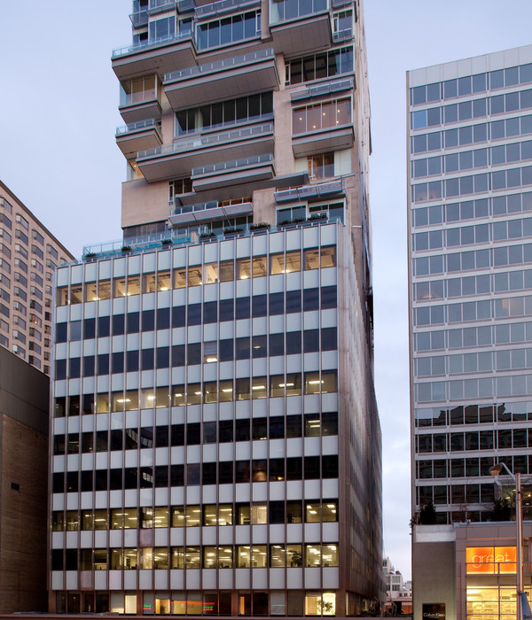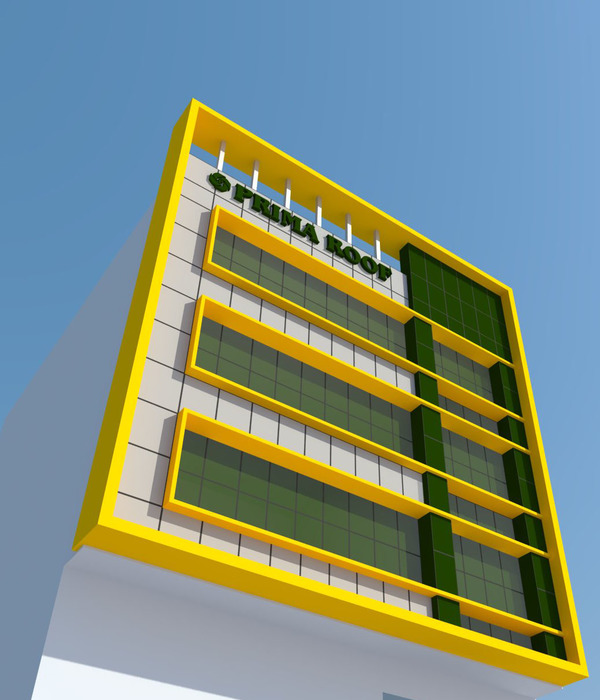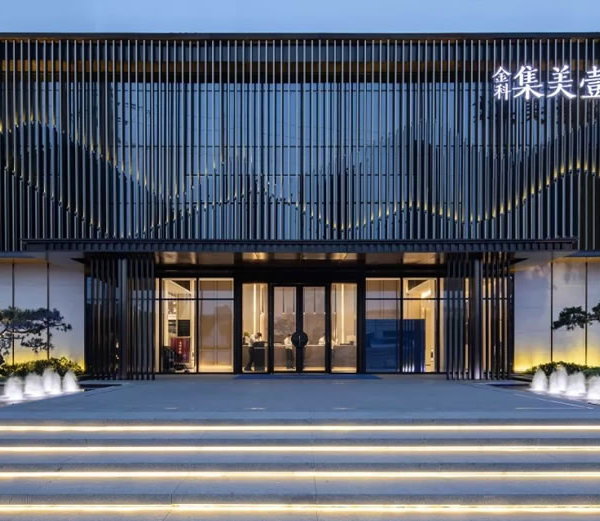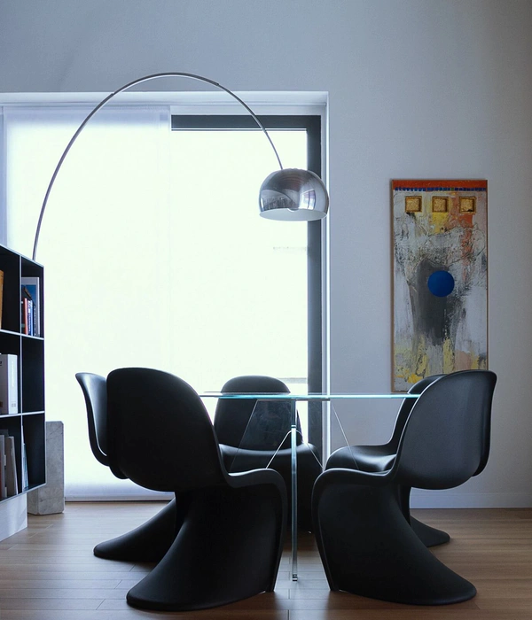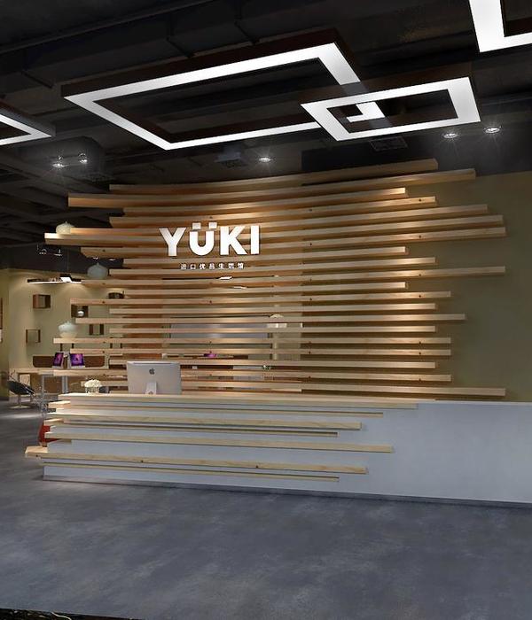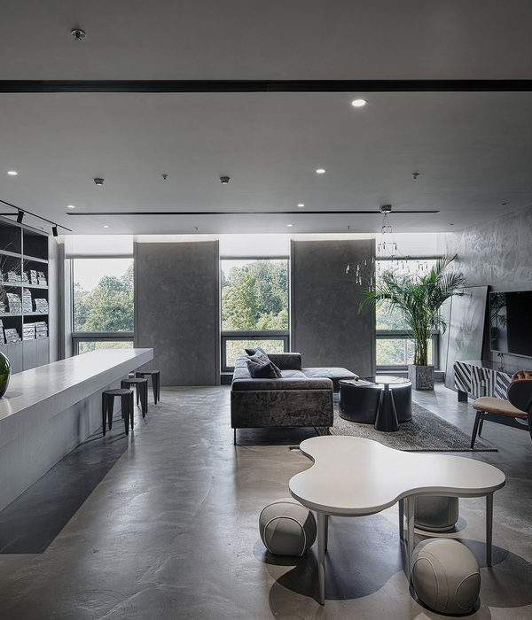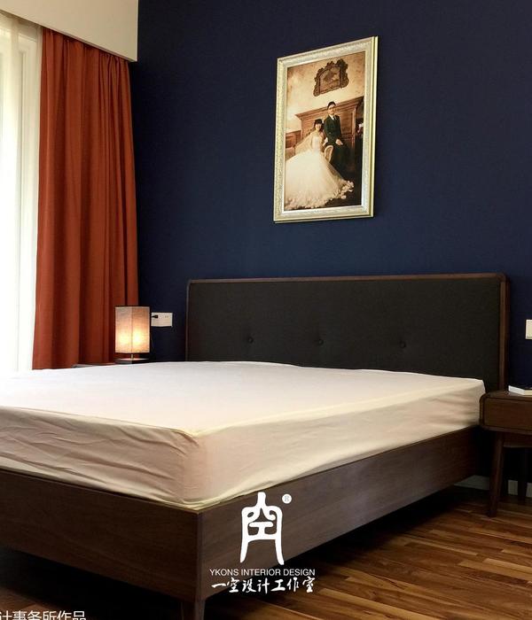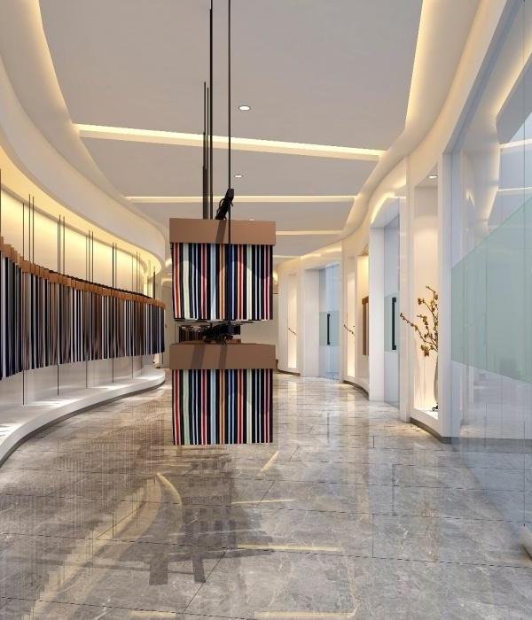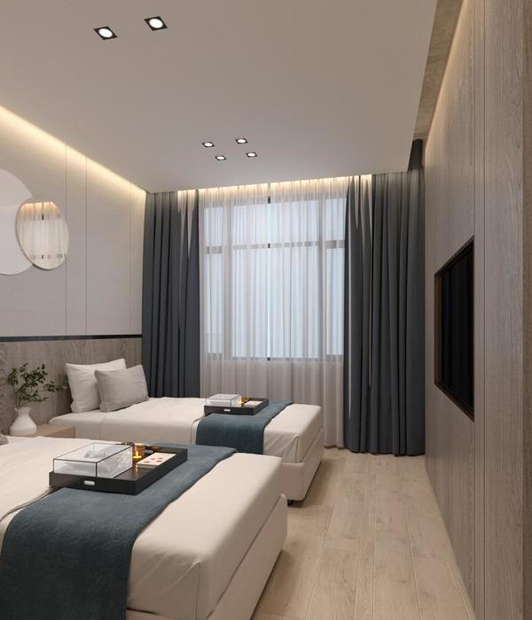For this studios and showroom project, the architects rehabilitated and refurbished the building to create minimalist, uniformly white interior spaces, adapted to the design firm’s uses and serving as the backdrop for the creator’s complex and colorful universe. The project is an integral part of the context of the “Fabriqué à Paris” label (Made in Paris) whose goal is to develop an “artisans’ hotel” fostering shorter and more integrated supply channels and local production.
Marine Serre’s collections are noteworthy for the richness of the design process she implements to achieve them. Her work is evolving as she reinvents the links between new and vintage, with the aim of offering apparel that is practical, beautiful and technical, between haute couture and upcycling, extravagant futurism and practicality thoroughly reflecting the issues of our times.
To capture this spirit in their design, the architects have created minimalist and functional spaces, associating high quality and exacting standards in the delicate treatment of details and finishing. They have done precision work with the materials, designing in particular the curved glazed partition walls forming the shape of the crescent moon on the floor plan, the signature of the Marine Serre brand. They have also enhanced the functionality of the studio spaces by highlighting the various stages of the process of creation.
Extending over 800 m² (8,611 ft²), the project is separated into two floors: the upper floor is the one for creation, the place where all the actors involved in conception come together. The lobby and its glazed partitions serve as the bridge of continuity between the different centers of activity. It is connected by a hallway to the showroom and to Marine Serre’s office. This corridor runs across the entire width of the building. The volume, which is underscored by a clothes rack on the southern façade, serves as a fashion show runway as well as a staging area for garment fittings.
The lower level is dedicated to skilled technique, production and exchange between the teams. It contains offices, stock rooms and a large workshop for fabrication as well as a relaxation area organized around a professional kitchen and a bar. This area is furnished with a huge and welcoming table seating up to 30 collaborators and illustrating the importance the architects place on gastronomy as a facilitator of sharing.
{{item.text_origin}}

