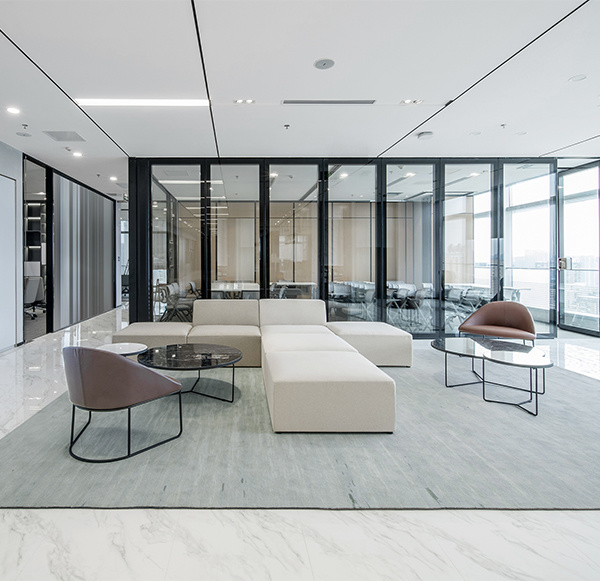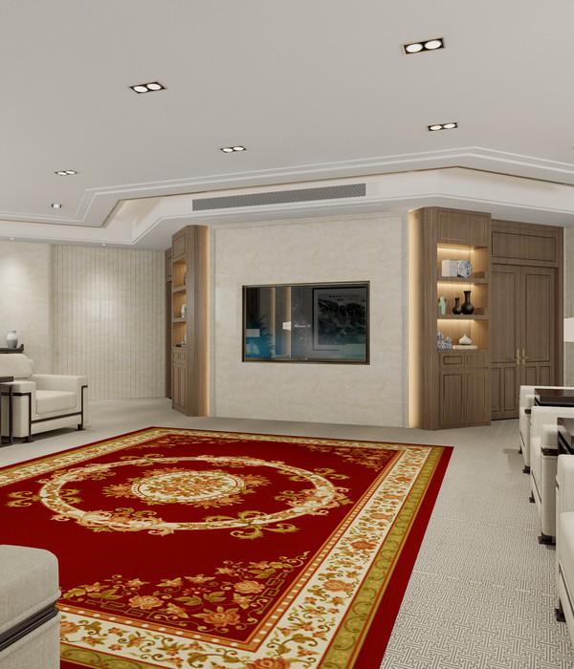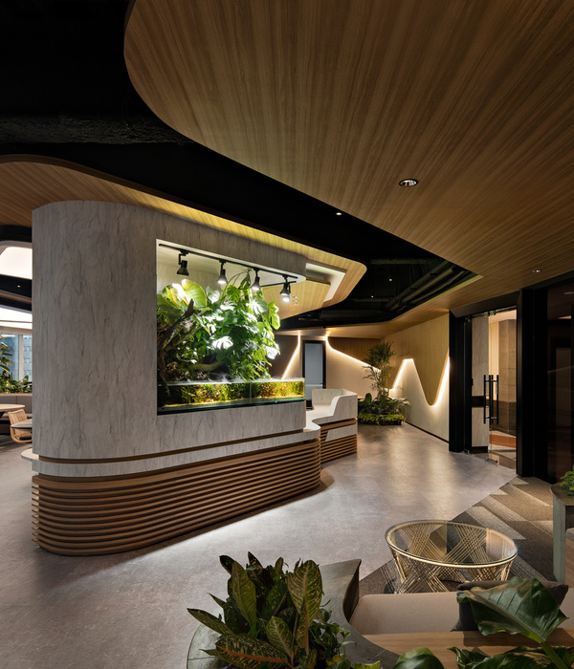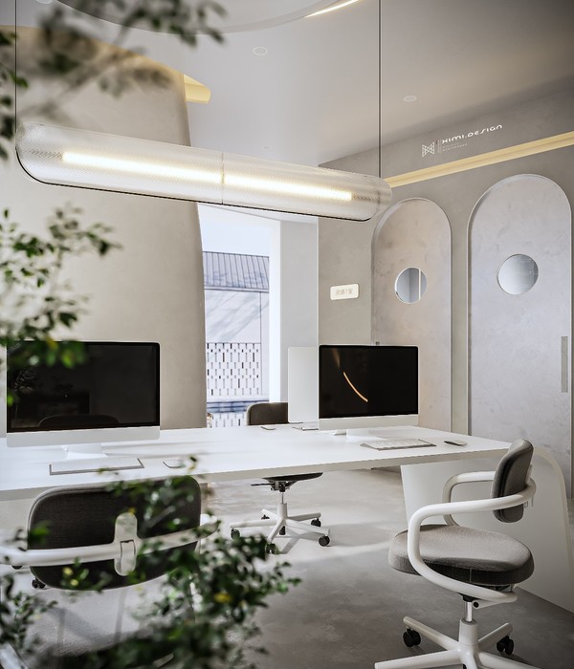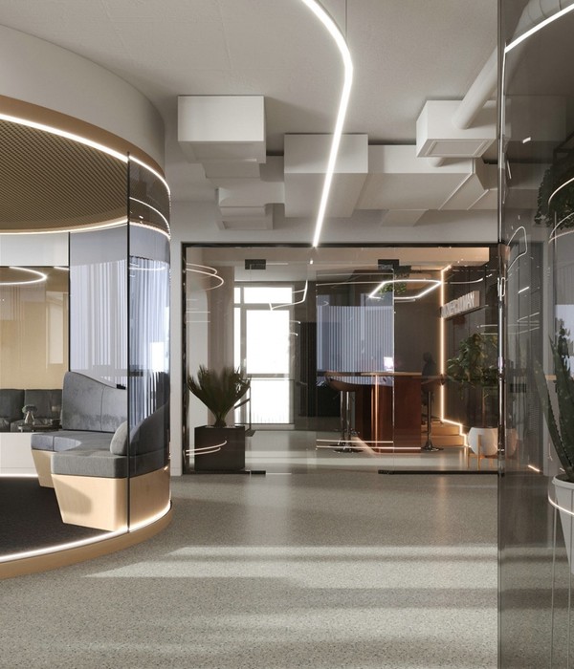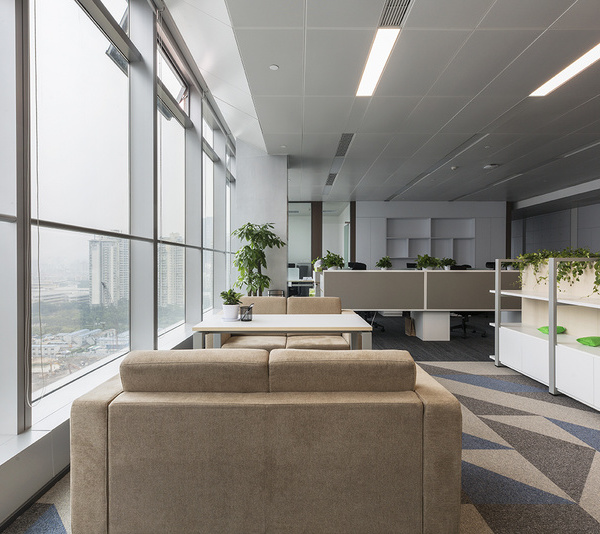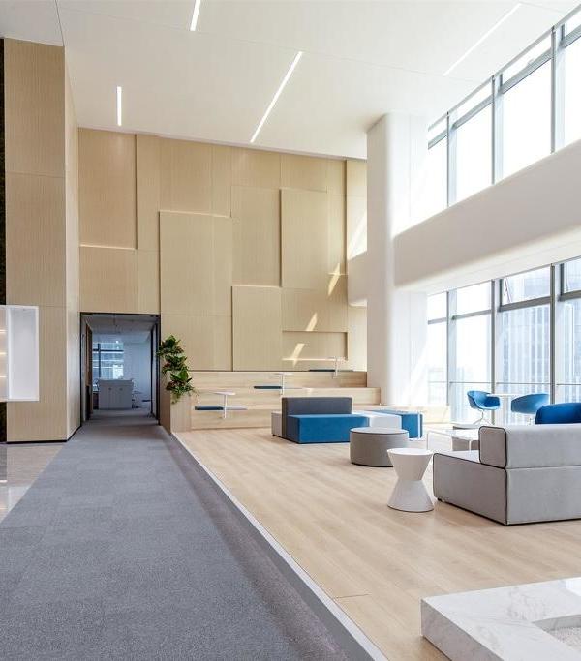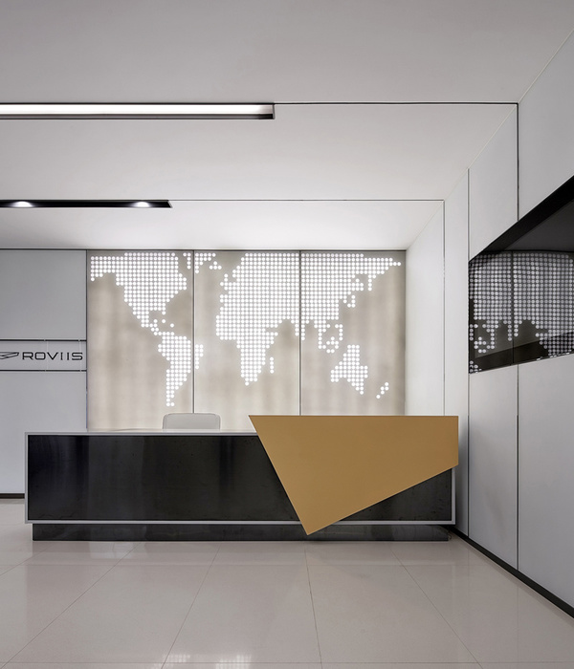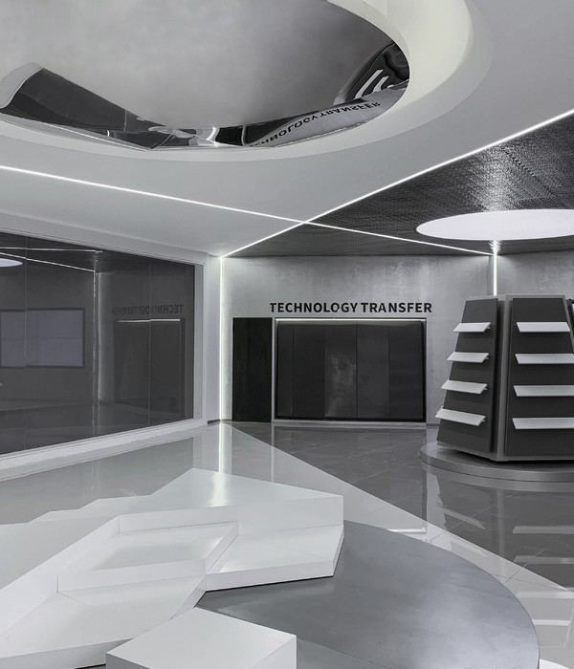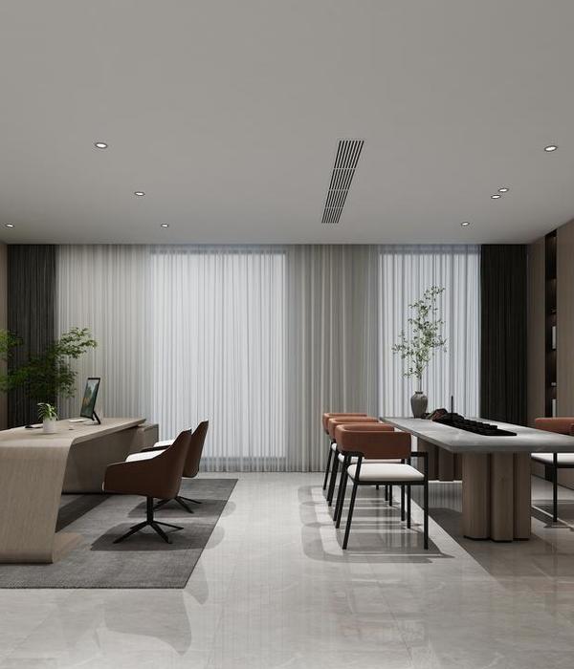发布时间:2022-07-29 16:49:51 {{ caseViews }} {{ caseCollects }}
设计亮点
环保材料、通透空间、极简主义。
▼地下层平面图,basement floor plan
© HUB
▼底层平面图,ground floor plan
© HUB
▼二层平面图,first floor plan
© HUB
▼三层平面图,second floor plan
© HUB
▼四层平面图,third floor plan
© HUB
Antwerp City Hall
Antwerp (B), 2014 – 2022
status: First Price in Open Call Vlaams Bouwmeester, built.
commissioner: City of Antwerp
programme: City Hall (10.300 m2)
site: Grote Markt, B-2000 Antwerpen
budget: € 21.835.770,- excl. fees and VAT.
role hub: masterplan / architectural design / process management
team:
Hub & Origin in collaboration with Bureau bouwtechniek.
Daidalos peutz, RCR, BAS, FPC, Germaine Kruip.
Images: © Stijn Bollaert
{{item.text_origin}}
没有更多了
相关推荐
{{searchData("rQ02qeEdPL7ZkVq18xRV1yJ8DW5349ja").value.views.toLocaleString()}}
{{searchData("rQ02qeEdPL7ZkVq18xRV1yJ8DW5349ja").value.collects.toLocaleString()}}
{{searchData("bgj8oy1PEZ346XOzjKoVdRGvQL90MlWn").value.views.toLocaleString()}}
{{searchData("bgj8oy1PEZ346XOzjKoVdRGvQL90MlWn").value.collects.toLocaleString()}}
{{searchData("pndN7EjgDm50GX8ZEQPw1xPr3eY428yZ").value.views.toLocaleString()}}
{{searchData("pndN7EjgDm50GX8ZEQPw1xPr3eY428yZ").value.collects.toLocaleString()}}
{{searchData("l09qnbyL7QZAKXPzerNwr28GPzpmRojY").value.views.toLocaleString()}}
{{searchData("l09qnbyL7QZAKXPzerNwr28GPzpmRojY").value.collects.toLocaleString()}}
{{searchData("o9MAEWe2m17blVm3Nx7BgYa5xGdD6zPq").value.views.toLocaleString()}}
{{searchData("o9MAEWe2m17blVm3Nx7BgYa5xGdD6zPq").value.collects.toLocaleString()}}
{{searchData("9yjWYna2xeGoQBMjoYEwzvER4K71lqm6").value.views.toLocaleString()}}
{{searchData("9yjWYna2xeGoQBMjoYEwzvER4K71lqm6").value.collects.toLocaleString()}}
{{searchData("M8v30GPgRbDK5VYR9bxXYolxzjk9NnrZ").value.views.toLocaleString()}}
{{searchData("M8v30GPgRbDK5VYR9bxXYolxzjk9NnrZ").value.collects.toLocaleString()}}
{{searchData("g1zWEql5Jbpxow3Od2jwRYj739emDnZG").value.views.toLocaleString()}}
{{searchData("g1zWEql5Jbpxow3Od2jwRYj739emDnZG").value.collects.toLocaleString()}}
{{searchData("ZNpORAdqnoeLMBLp7M1BY53GarQ7J8DK").value.views.toLocaleString()}}
{{searchData("ZNpORAdqnoeLMBLp7M1BY53GarQ7J8DK").value.collects.toLocaleString()}}
{{searchData("ZNpORAdqnoeLMBLp7MgBY53GarQ7J8DK").value.views.toLocaleString()}}
{{searchData("ZNpORAdqnoeLMBLp7MgBY53GarQ7J8DK").value.collects.toLocaleString()}}
{{searchData("6pOPj1a4kvMnyV7eY3aBbl30Lx7WKA5m").value.views.toLocaleString()}}
{{searchData("6pOPj1a4kvMnyV7eY3aBbl30Lx7WKA5m").value.collects.toLocaleString()}}
{{searchData("Pam869vylbKxAVpZznDBZe0dpq75GnDg").value.views.toLocaleString()}}
{{searchData("Pam869vylbKxAVpZznDBZe0dpq75GnDg").value.collects.toLocaleString()}}

