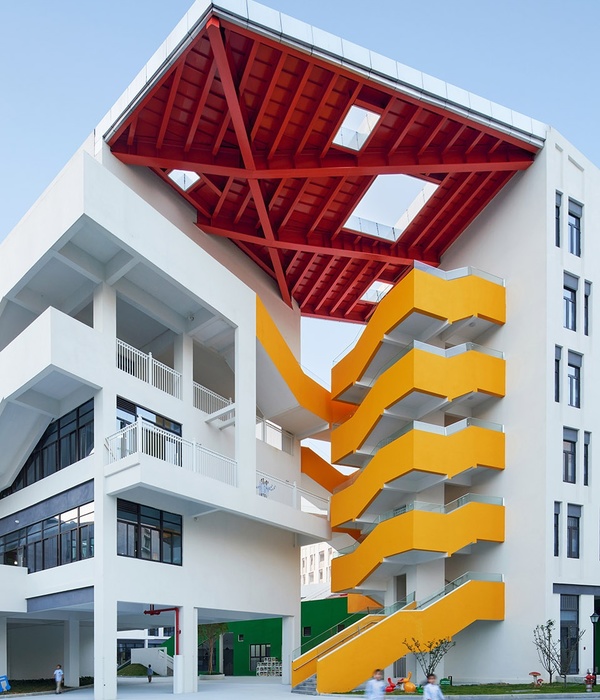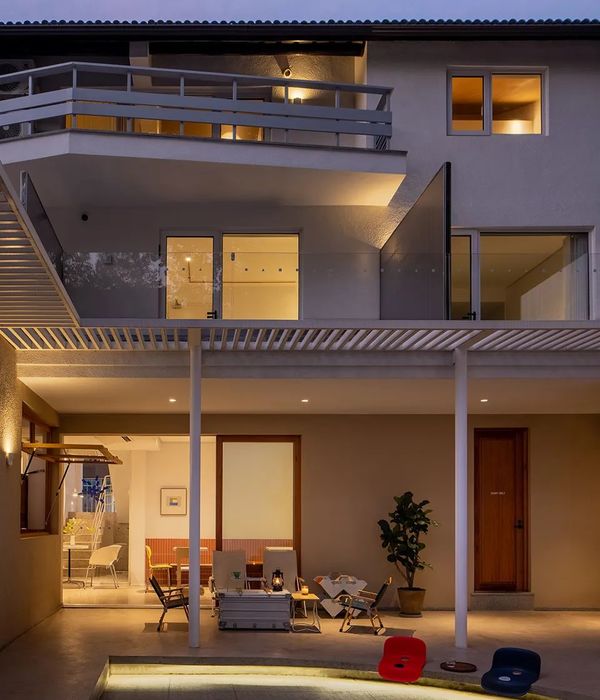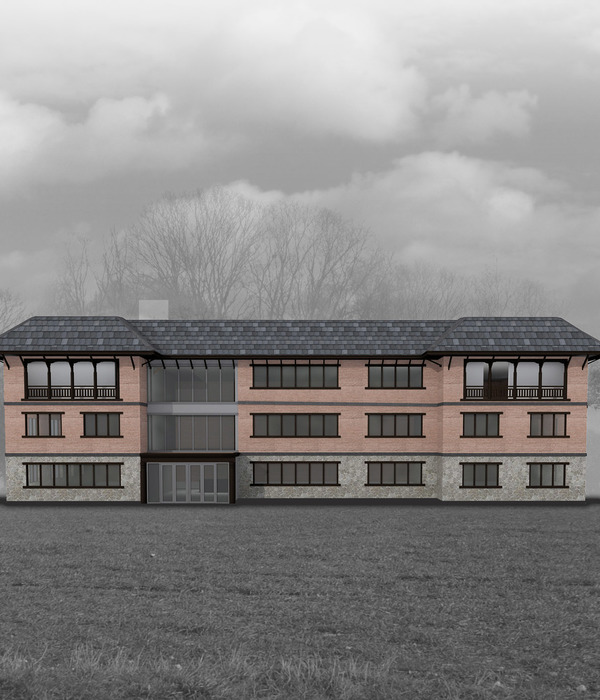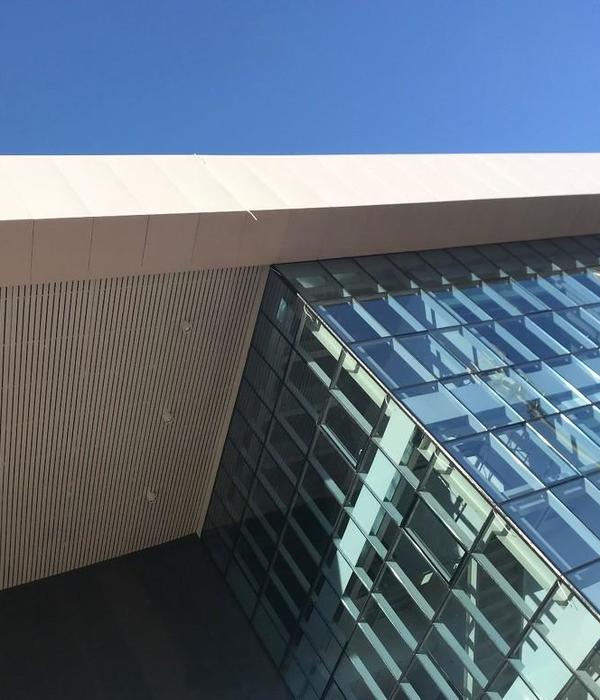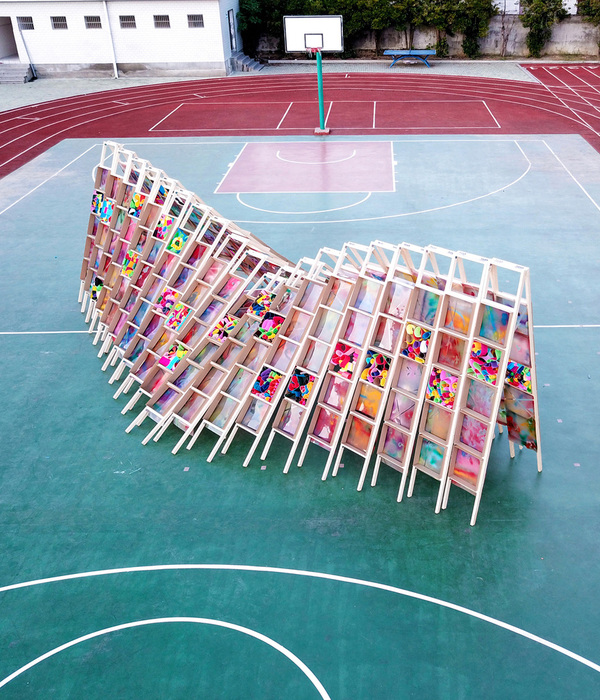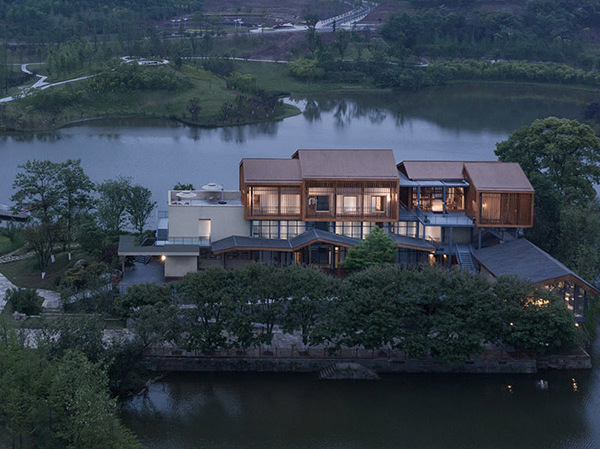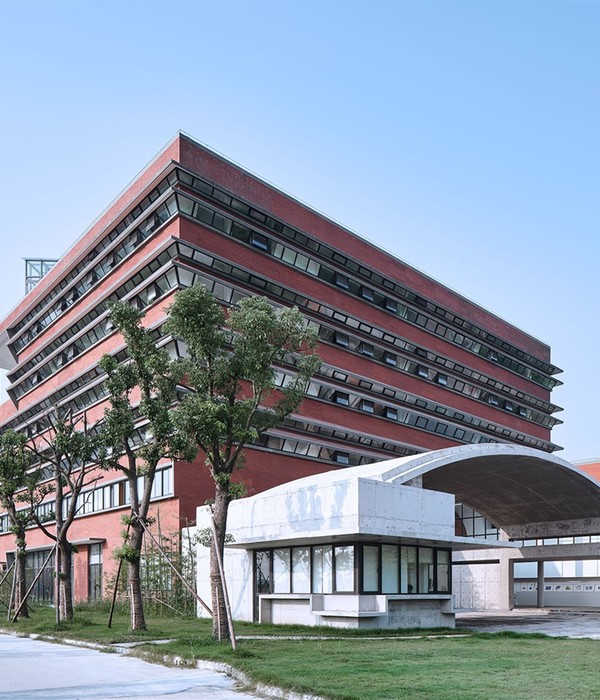Architects:epitesz studio
Area :4700 m²
Year :2022
Development & Construction : János Hajdú
Graphic Design : Submachine Ákos Polgárdi Lili Tóth
City : Budapest
Country : Hungary
The 44-unit residential building is the second one in the street we have designed for the same client. This presented us with the opportunity to reflect on our own previous project. Time is one of the key ingredients of design quality. It helps in clarifying ideas, simplifying solutions, and evaluating values.
We took the most important conceptual decisions from the previous block, and adapted them in ways that were applicable to a bigger building, and resulted in simpler and faster construction.
It was important to create a similar, articulated mass as in the previous house, but we have reached the same effect by building towers of the same apartment schemes and simply moving them apart and building different height towers out of these units. As a result, we had a collection of really simple and logical columns.
We wanted to attach spacious outdoor areas to all apartments regardless of size or location. Loggias were logically placed on top of each other, enhancing the vertical articulation of the building while drawing a clean and logical thermal boundary around the interiors.
Materials are mainly simple and affordable surfaces due to the economic possibilities of the neighborhood. This changes in the areas where residents interact with the house - entrances, loggias, terraces - where higher quality wooden surfaces, metal meshes, and bare concrete are applied. The metal mesh surfaces of the loggias act like curtains, that allow for different transparency depending on the angle of view. Along with the reflections and shadows of this surface, this gives an ever-changing quality to the exterior shell of the house, while these surfaces were easy and economical to prefabricate and install.
The result became a building that kept the qualities we preferred in the previous block and brought them back to a bigger building with less effort and complexity.
▼项目更多图片
{{item.text_origin}}

